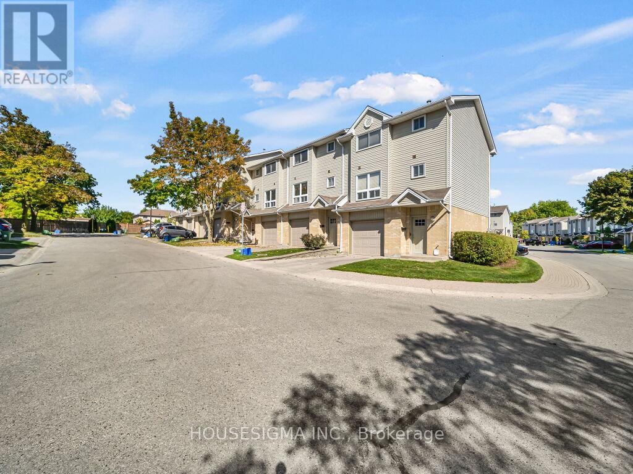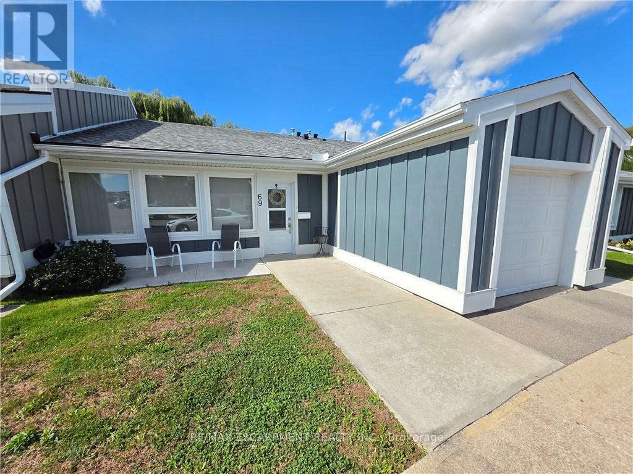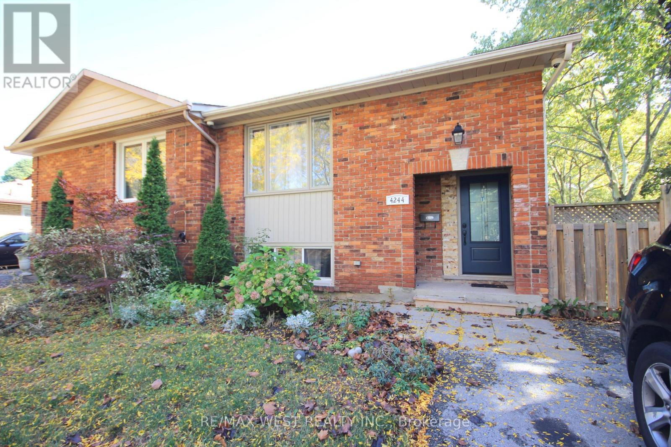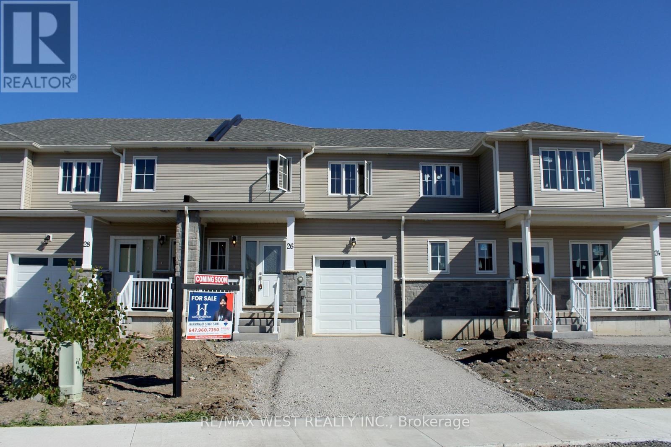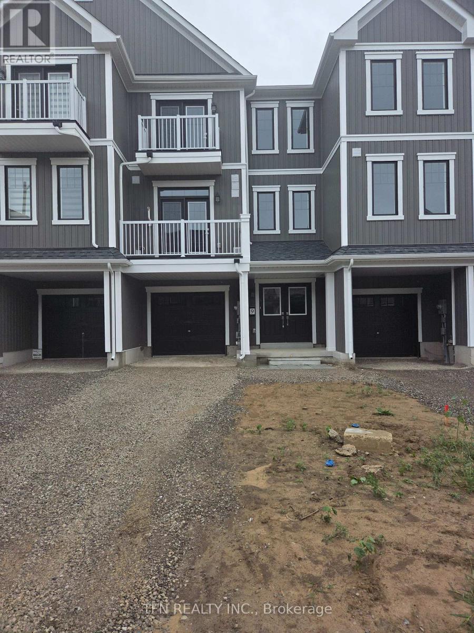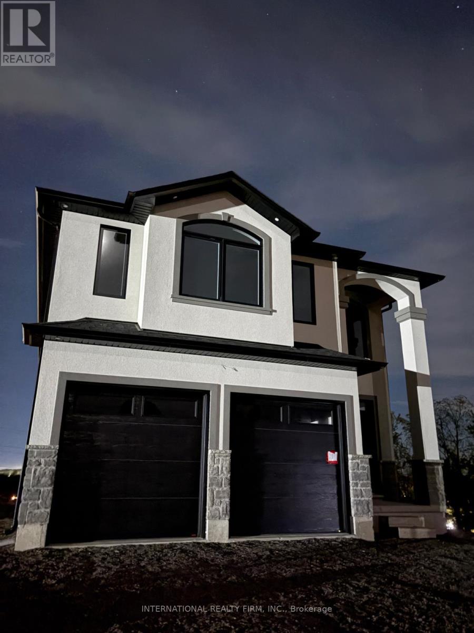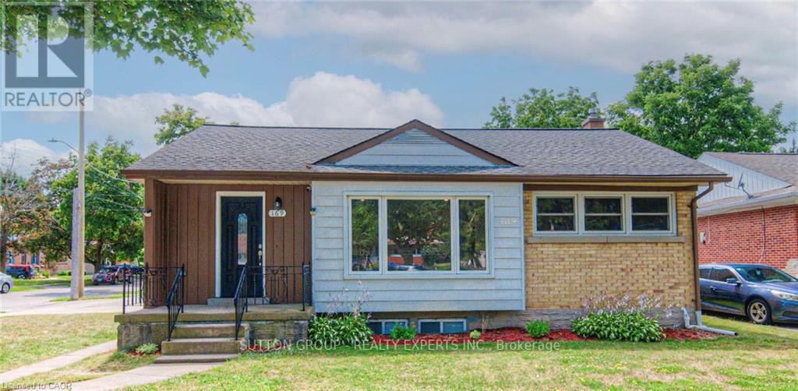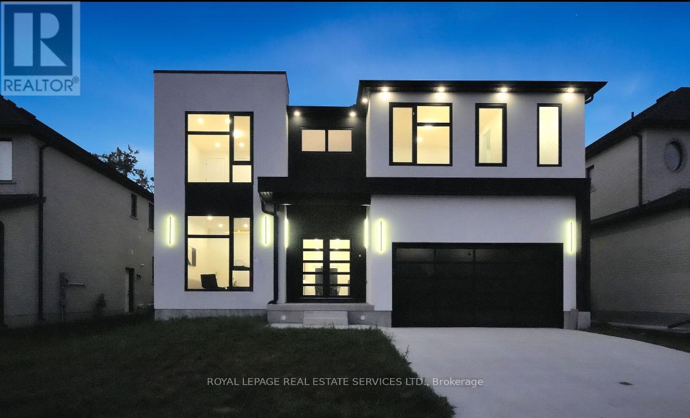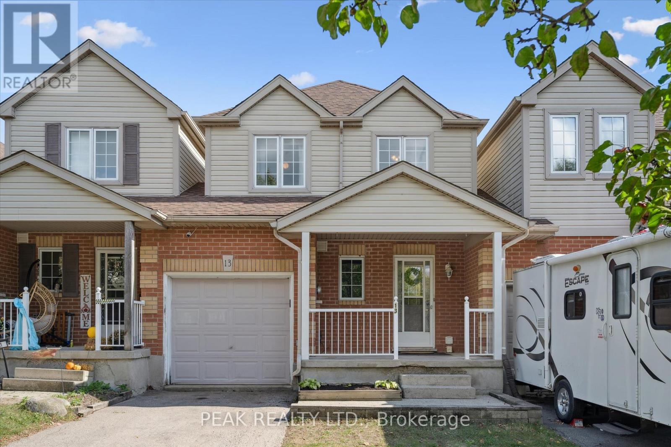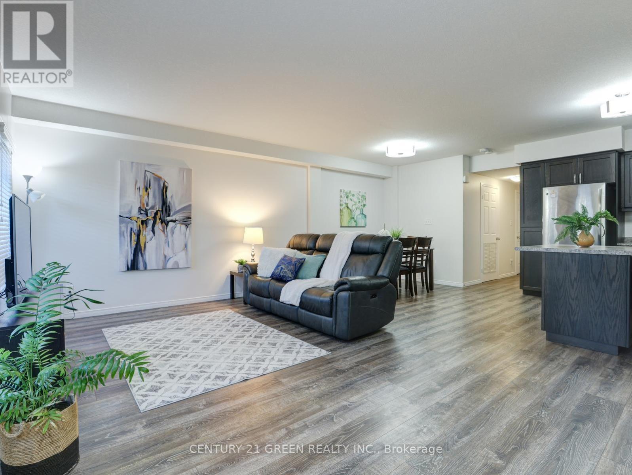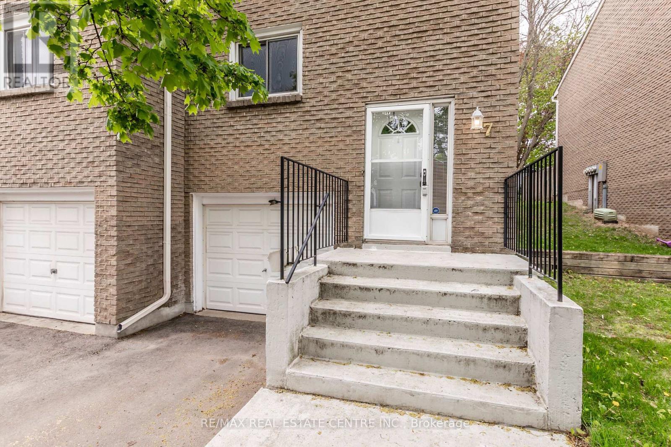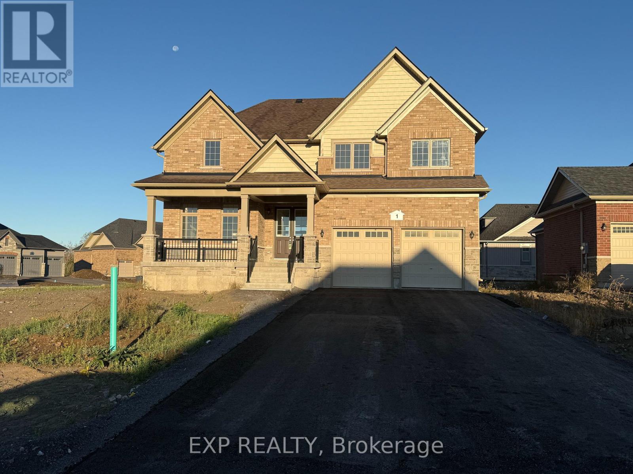49 - 536 Third Street
London East, Ontario
Step into luxury living with this fully modernized and beautifully 3-storey townhouse, complete with an exclusive fourth bedroom a rare upgrade that makes this home stand out from the rest! Designed with elegance and functionality in mind, this residence is perfect for families, first-time buyers, and savvy investors alike. Enjoy a bright open-concept layout featuring hardwood and laminate flooring, fresh designer paint, premium interior doors, upgraded trims, and crown moulding throughout. The custom-renovated kitchen includes a full pantry, pot & pan drawers, microwave shelf, and sleek cabinetry ideal for everyday cooking or hosting with style. The home is filled with natural light from oversized windows, while bedrooms feature ceiling fans and the primary suite offers double closets for extra space. Newly carpeted open stairs, central air, central vac, garage door opener, and in-suite laundry add to the comfort and convenience. Step out through your patio doors to a private yard, perfect for morning coffee or family BBQs. Enjoy the benefits of condo living with no exterior maintenance, combining modern comfort with a lock-and-leave lifestyle. Whether youre a family looking for space, an investor seeking a high-demand rental, or a first-time buyer ready to upgrade your lifestyle, this home checks every box! Located in a desirable community close to schools, shopping, parks, and transit this is the perfect mix of style, function, and location. (id:24801)
Housesigma Inc.
69 Gates Lane
Hamilton, Ontario
Welcome to this warm and inviting 2 bedroom, 1 bathroom bungalow located in the prestigious gated 55 plus community of St. Elizabeth Village. With over 1,100 square feet of well designed living space and a private garage, this beautifully maintained resale home offers comfort, convenience, and a move in ready lifestyle. Just a short walk from the indoor heated pool, fully equipped gym, relaxing saunas, and a state of the art golf simulator, this home offers more than just a place to live, it is a lifestyle. St. Elizabeth Village is a vibrant community where you can stay active, socialize, and enjoy your retirement to the fullest. CONDO Fees Incl: Property taxes, water, and all exterior maintenance. (id:24801)
RE/MAX Escarpment Realty Inc.
4244 York Drive
Niagara Falls, Ontario
This spacious and well-maintained 3-bedroom home offers two full bathrooms and a fully finished basement featuring a wet bar and a large laundry area perfect for entertaining or extended family living. Step outside to a beautifully built deck with a charming gazebo, all overlooking an oversized, private yard ideal for relaxing or hosting gatherings. Nestled in a quiet, family-friendly neighborhood, this home is conveniently located close to parks, top-rated schools, shopping, amenities, and major highways. A rare opportunity in a highly desirable area don't miss out! Tenant to pay 2500 + utilities. (id:24801)
RE/MAX West Realty Inc.
26 Glacier Crescent
Belleville, Ontario
Welcome to this stunning interior unit townhome situated on a deep lot with a walkout basement and a separate entrance to the basement through the garage. This inviting home features 3 bedrooms, 2.5 bathrooms, and a bright open-concept design perfect for modern living. Enjoy flooring throughout the house, a stylish kitchen with 1 year old stainless steel appliances, and an Island. The dining area offers a walkout to a spacious backyard deck, ideal for relaxing or entertaining guests. Additional highlights include direct garage access from the main floor, a convenient upper- level laundry, and a primary bedroom with a large walk-in closet and 4-piece ensuite. Located close to St. Lawrence College, schools, parks, shopping, restaurants, and Belleville General Hospital. This home is a fantastic choice for first-time buyers or investors alike! (id:24801)
RE/MAX West Realty Inc.
9 Kensington Road
Haldimand, Ontario
Renter's dream - Brand new, never lived-in, 3 Beds, 1.5 Bath w/ 1 Garage. Total of 2 car parking spaces! Perfect for working professionals and families! Modern kitchen with many upgrades. Two Balconies - one from the living room, the other can be accessed from the Master Bedroom! Windows bring lots of light inside the home! (id:24801)
Tfn Realty Inc.
2521 Constance Avenue
London South, Ontario
Brand new, never lived-in 4 bed, 4 bath detached home with 2400 sq ft of luxurious living space available for lease! This stunning property features a modern open-concept layout, spacious bedrooms with ensuite baths, and high-end finishes throughout. Enjoy a gourmet kitchen, large windows for natural light, and a double-car garage. Perfect for families seeking comfort and convenience in a quiet, family-friendly neighbourhood. Close to schools, parks, shopping, and transit. A must-see! (id:24801)
Royal LePage Real Estate Services Ltd.
Upper - 169 Bruce Street
Kitchener, Ontario
Location, Location, Location! Stunning detached bungalow for lease in the highly sought-after Heritage Park/Rosemount neighbourhood. This beautifully maintained home features 3 spacious bedrooms, 1 full bathroom, and a bright open-concept living and dining area. The modern kitchen offers stainless steel appliances, granite countertops, and ample cabinet space. Freshly painted with hardwood flooring throughout. Enjoy a large private backyard and driveway parking. Conveniently located close to supermarkets, shopping centres, restaurants, major banks, schools, and parks. Excellent transit options nearby including Kitchener GO Station, with easy access to Highway 7/401 and Waterloo International Airport. Basement not included. Utilities shared (Tenant 70% / Basement Tenant 30%). Don't miss this opportunity to lease a beautiful home in one of Kitchener's most convenient and family-friendly neighbourhoods! (id:24801)
Sutton Group - Realty Experts Inc.
2152 Tripp Drive
London South, Ontario
This never-before-lived-in,1550 sqft one-bedroom basement suite is available for lease in a prestigious family community. It offers a bright and spacious layout, features modern upgrades including contemporary light fixtures and large windows that flood the space with natural light. The stylish kitchen will be equipped with new appliances, combining both functionality and elegance. With a private separate entrance, this suite provides privacy and comfort. W/I closets and no carpets! Quartz countertop and a lot of storage space. Separate washer and dryer-nothing shared with the upper level. Separate Entrance from the side door .One parking spot on the driveway and a second parking spot can negotiated. It is Conveniently located near Highways 401and 402, and close to essential amenities. Tenant pays 30% of all utilities bills monthly. Be the first to rent this Brand new legal basement. (id:24801)
Royal LePage Real Estate Services Ltd.
13 Harness Lane
Woolwich, Ontario
This is the small-town lifestyle you have been searching for! Located in beautiful Elmira, this freehold townhouse offers 3 bedrooms, 3 bathrooms. Large master bedroom with 4-piece ensuite bath. Sliding doors lead to as a deck and fantastic yard. Main floor laundry. Finished rec room and cozy front porch. Bristow Creek Park is across the street! Short walking distance to the Woolwich Memorial Centre, Elmira Golf Course, Downtown Elmira shops and restaurants. Public transit available to Conestoga Mall and back through St Jacobs in half-hour intervals. Located nearby is Splash Pad and Kate's Place, the Accessible Playground funded and built by Kate's Kause Foundation or one of the many neighbourhood play structures. Nearby shopping, places of worship and dog park make this the perfect home! (id:24801)
Peak Realty Ltd.
23g - 1989 Ottawa Street S
Kitchener, Ontario
Welcome to this gorgeous stacked townhouse condo offering the perfect blend of comfort, convenience, and modern design! This beautifully maintained 2-bedroom, 1-bathroom unit features an open-concept layout with carpet-free living, neutral tones, and a bright, inviting atmosphere. The modern kitchen is a showstopper complete with stainless steel appliances, stylish cabinetry, a large island with breakfast bar, ample storage, and sleek finishes. The spacious living and dining area make entertaining a breeze, while the private covered front patio offers a peaceful outdoor retreat. Both bedrooms are generous in size, including a large primary with great closet space. Enjoy the convenience of in-suite laundry, a large walk-in front storage closet, and an additional utility room for even more storage options. Recent updates include fresh paint throughout and upgraded lighting. Perfectly located in highly sought-after Laurentian West, this home is just minutes from The Boardwalk, Sunrise Shopping Centre with superstores like Walmart, Canadian Tire, Home Depot and more, as well as schools, parks, trails, playgrounds, and quick access to Hwy 7/8/401. The well-kept complex features visitor parking and a private playground, making it ideal for first-time buyers, downsizers, or investors seeking a move-in-ready home in a fantastic location. With parking right in front of your unit, a quiet community setting, and close proximity to everything you need, this stylish condo truly checks all the boxes. Move right in and start enjoying modern living at its best this is the one you've been waiting for!! (id:24801)
Century 21 Green Realty Inc.
7 - 121 Morgan Avenue
Kitchener, Ontario
Very reasonable CONDO FEE $400.00 per month INCLUDES WATER. Average Monthly Gas Bills Was $93.75 (Based On Last 12 Months) And Average Monthly Hydro Bills Was $86.16 (Based On Last 12 Months). This is an excellent three bedroom townhouse condo in a self managed condo corporation. New water softener in 2025. Updated kitchen and both bathrooms. The fireplace will heat the entire home as air goes up to the 1st and 2nd floors through the vents in the ceiling. Gas fireplace in the basement and on the main floor heat the home so well that the owners have never used the baseboard heaters in the bedrooms. Carpet free home. Large finished rec room in the finished basement. Two large storage areas under the stair landings, one is accessed through the garage and the other in accessed under the main floor stairs landing. Low condo fees and low taxes makes this a very economical and great condo. Perfect for the first time home buyer. (id:24801)
RE/MAX Real Estate Centre Inc.
1 Larissa Park Drive
Quinte West, Ontario
Welcome to this brand-new 4-bedroom, 3-bathroom detached home in the desirable Youngs Cove Prince Edward Estates community. Featuring an open-concept layout with 9' ceilings, upgraded flooring throughout the main level, a modern kitchen with extended cabinets and stone countertops, and a spacious great room with a fireplace. The oak staircase leads to four bright bedrooms including a primary suite with a luxurious ensuite and walk-in closet. Situated on a premium lot just minutes to Trenton, Hwy 401, beaches, golf, and local wineries. Appliances are being delivered and installed in the coming days. Minimum one year lease, Vacant unit, available immediately. Tenants are responsible for all utilities and hot water tank rental. Tenants are responsible for yard maintenance and snow clearing. (id:24801)
Exp Realty


