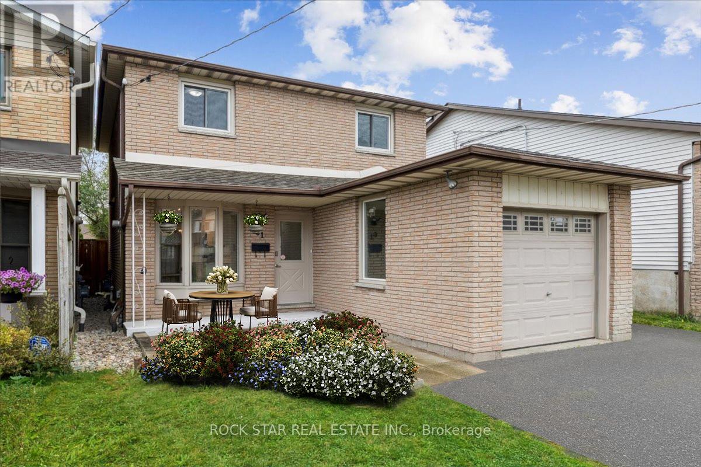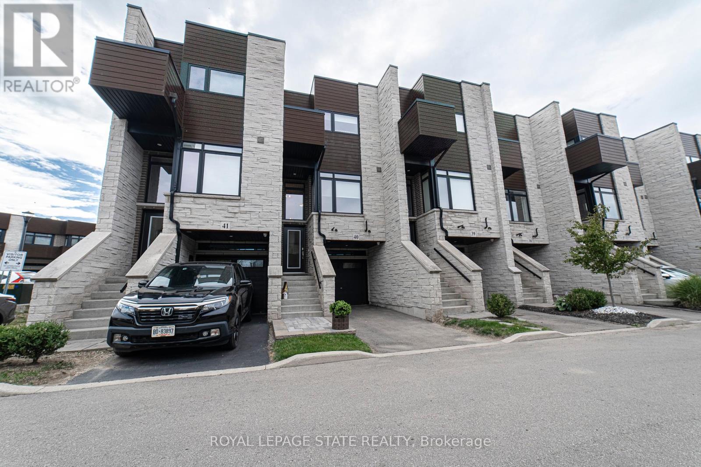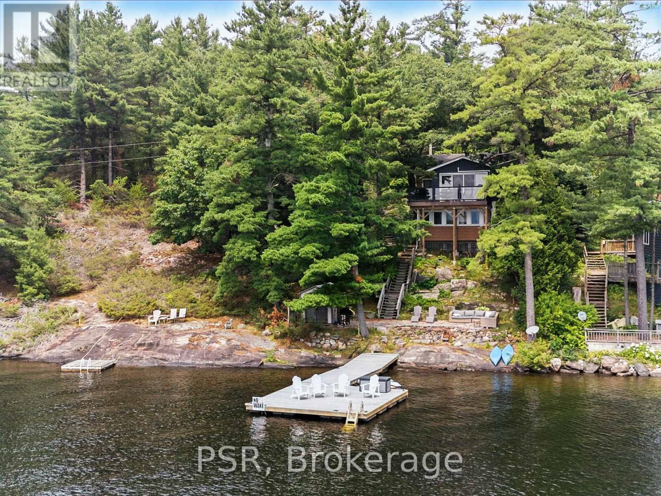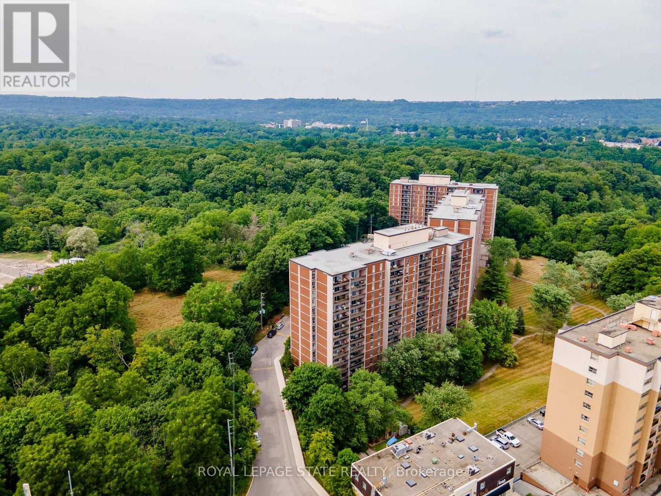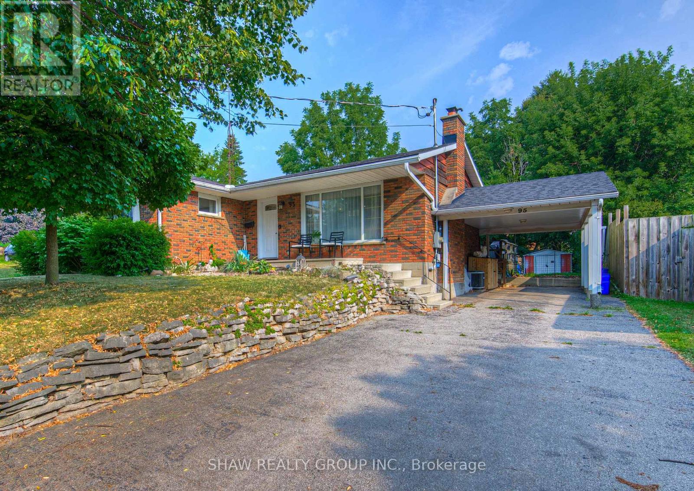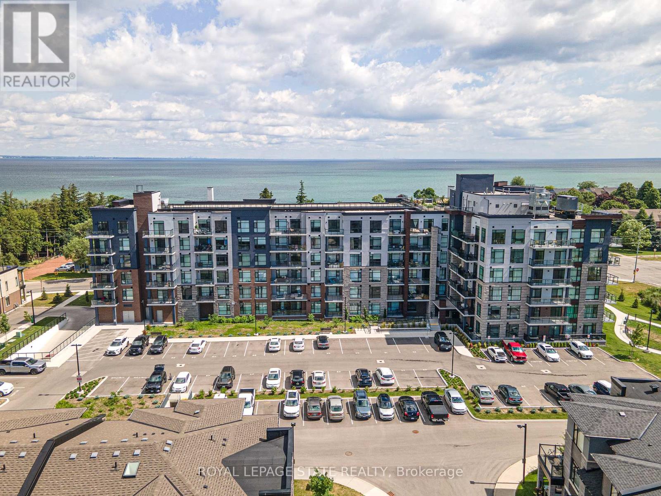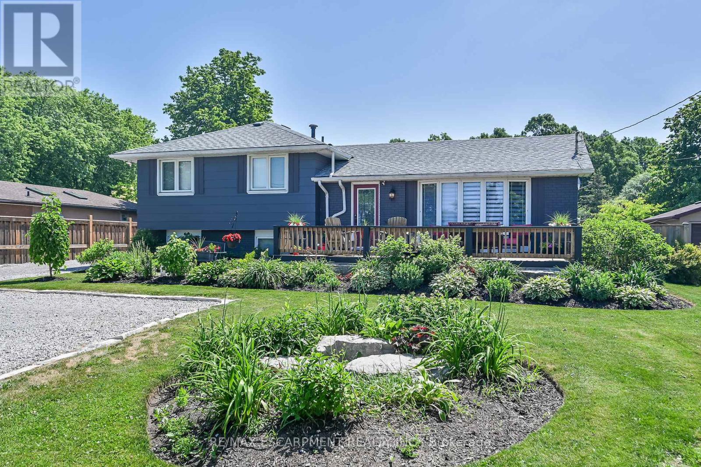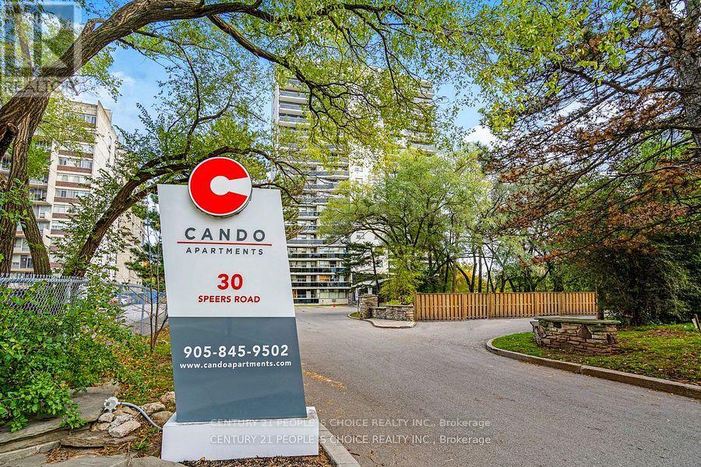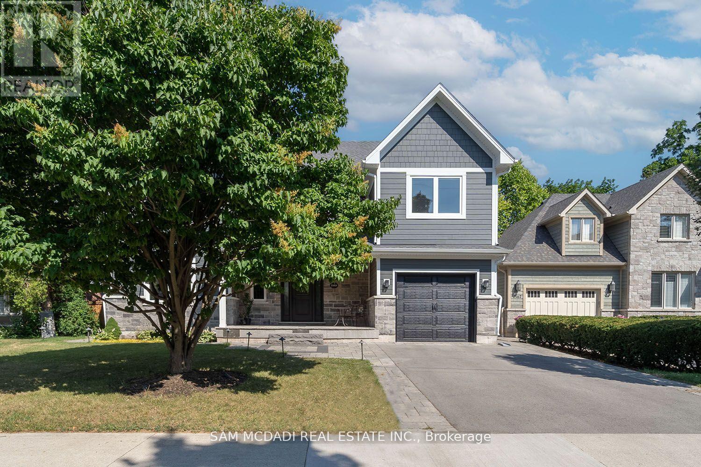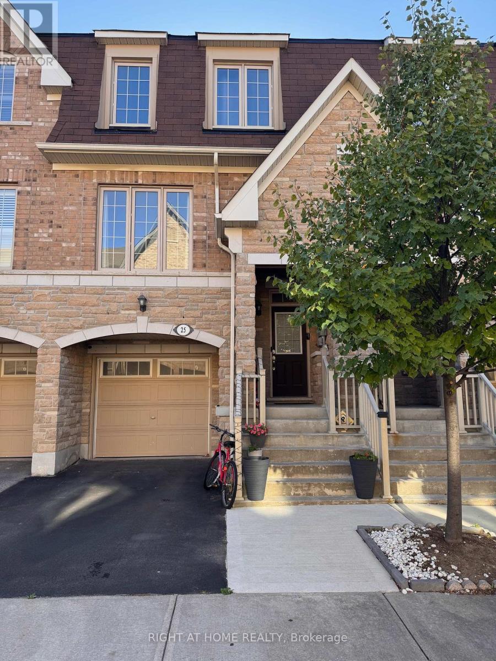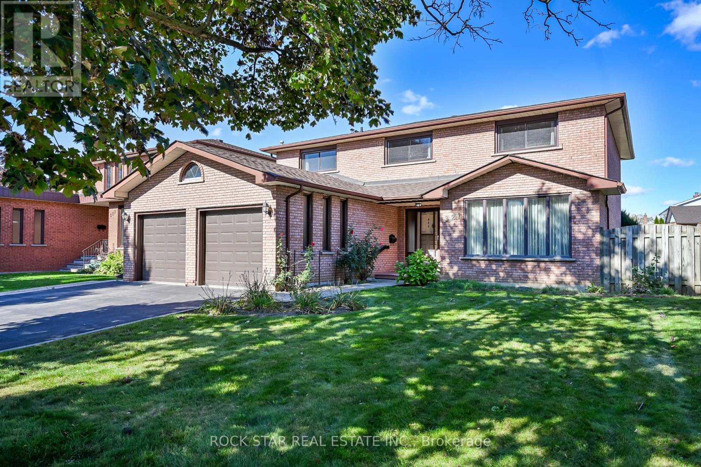12 Maple Avenue
Hamilton, Ontario
An amazing 1 1/2 Storey home in a quiet Stoney Creek village neighbourhood that allows the convenience of City living while providing an escape to tranquility and relaxation. Nestled against a ravine, cottage like setting with Muskoka like feel. 1403 Sq. Ft. of living space. Lot: 62ft x 132ft. Completely remodelled home from top to bottom. Newer Laminate Floors throughout, newer windows, newer kitchen with newer included appliances. Steel roof and 4 vehicles parking. Minutes to shops, public transportation, schools, Stoney Creek Recreation Centre and Battlefield House/Museum. Easy access to major highways. (id:24801)
Royal LePage State Realty
61 Adis Avenue
Hamilton, Ontario
Gorgeous, move-in ready, 4-bedroom, fully detached West Hamilton Mountain home with numerous updates. Located in the highly sought after, family friendly Gurnett neighborhood. The main floor offers a gorgeous and bright updated eat-kitchen with large bay window, all stainless-steel appliances, undercabinet lighting, plenty of counter and storage space, a formal dining room with large window, a spacious living room with large patio doors with direct access to the backyard, 2-pc bath and separate side door entrance for quick access to either the attached garage or backyard. The upper level consists of a large and bright primary bedroom with wall-to-wall closet, an updated 4-pc bath with large vanity and 3 additional spacious bedrooms with plenty of closet space. The lower level includes a large and bright rec room with two window, large laundry, storage and utility rooms. Next step out of the large living patio doors directly onto the spacious fully fenced, backyard, patio and garden areas. Parking for up to 5 vehicles including a spacious and bright single car garage with easy access from the side door entrance and offering even more storage space. Just steps away from public transit, parks, playgrounds, rec centre with convenient access to Hwy 403, Lincoln Alexander Parkway, tons of shopping and restaurant options on Golf Links Road including several big box stores and even a Cineplex movie theatre, and so much more! (id:24801)
Rock Star Real Estate Inc.
40 - 35 Midhurst Heights
Hamilton, Ontario
Welcome to 35 Midhurst Heights Unit 40, a modern and beautifully maintained townhome in the desirable Falling waters community by Losani Homes. Built in 2018, this stylish home offers open-concept living with thoughtful upgrades throughout. Enjoy year-round comfort with a high-efficiency air conditioner installed in 2019. Two Phantom retractable screen doors (2020) allow for seamless indoor-outdoor living, while a sleek built-in electric fireplace (2023) adds a warm, contemporary touch to the living area. One of the standout features of this home is the private rooftop terrace, offering unobstructed views of scenic Stoney Creek a perfect space for relaxing, entertaining, or enjoying breathtaking sunsets. Ideally located near parks, trails, and major highways, this home is also just minutes from Confederation, where a new GO Train station is set to begin operations in late 2025a fantastic advantage for commuters and future-forward homeowners. A true turnkey opportunity in a growing and vibrant neighbourhood. (id:24801)
Royal LePage State Realty
1166 Parkers Point Road
Gravenhurst, Ontario
Experience year-round lakeside living with this stunning home on Lake Muskoka, one of Ontarios most sought-after waterfront locations. With prime southwest exposure, the property offers breathtaking views from both the upper and lower levels, creating an exceptional setting for life by the lake. Just minutes from town, this meticulously upgraded home exudes warmth and charm, with a spacious and inviting atmosphere perfect for relaxing or entertaining. Inside, you'll find rich wood accents, vaulted ceilings, and large windows that flood the space with natural light. The living room features panoramic lake views and a striking stone fireplace an ideal place to unwind. The renovated kitchen offers high-end appliances, sleek countertops, and ample storage, blending modern convenience with rustic elegance. The spacious primary bedroom is a true retreat, accessed through a sliding barn door that adds character to the space. Wake up to serene lake views right outside your window for a peaceful start to each day. Additional bedrooms provide plenty of space for guests, allowing everyone to enjoy the magic of Muskoka. Outside, take in the beauty of Muskoka with an oversized dock, a stone patio at the water's edge, and a sauna for ultimate relaxation. With ample parking for family and friends, this exceptional property combines modern luxury with timeless cottage appeal. Don't miss this opportunity to own a piece of paradise on one of Canada's most exclusive lakes. (id:24801)
Psr
707 - 1964 Main Street W
Hamilton, Ontario
This bright and spacious 3-bedroom, 1.5-bathroom home offers captivating forest views, providing a peaceful retreat from city life. Inside, the functional layout is perfect for both everyday living and entertaining, with large windows that fill the space with natural light. Step outside to a large private balcony, ideal for morning coffee or unwinding while enjoying the serene backdrop of mature trees. Residents enjoy an impressive list of amenities, including an indoor swimming pool, relaxing sauna, games room, laundry facilities, and a fully equipped gym with cardio machines overlooking the forest. A party room is also available for hosting special gatherings. Ideally located close to McMaster University, McMaster Hospital, shopping, schools, transit, and nature trails, this property offers the best of both worlds comfort and convenience in a scenic setting. (id:24801)
Royal LePage State Realty
95 Silver Street
Brant, Ontario
Welcome to this beautifully built and thoughtfully renovated, open concept, brick bungalow which is full of character and appeal. Nestled on a generous 125 ft lot with a large backyard, this home offers the perfect blend of comfort, convenience, and charm. Ideally located just steps from scenic trail systems, the river, vibrant downtown, restaurants, take-out spots, grocery stores, the fairgrounds, and the hospital. Inside, you'll find a well-designed floor plan featuring 3+1 bedrooms, 2 full bathrooms, and a sun-filled sunroom perfect for relaxing with your morning coffee, enjoying a good book or letting your fur family lounge. The home has been lovingly maintained and updated, including a new roof (2021) and the downstairs full bathroom (2024). The partially finished basement adds a versatile space with room for a recreation area, office, or future in-law suite. Endless potential for the next owner to make it their own. Whether you're looking for a forever home or a place with room to grow, this bungalow is a fantastic find that combines thoughtful updates, a great location, and a welcoming atmosphere. (id:24801)
Shaw Realty Group Inc.
418 - 600 North Service Road
Hamilton, Ontario
Nestled along the pristine shores of Lake Ontario in the heart of Stoney Creek, this exceptional 2-bedroom, 2-bathroom corner suite at Como delivers a rare blend of style, space, and panoramic lakefront views - including the breathtaking Toronto skyline. Offering 1,238 square feet of meticulously designed interior space, this residence exudes modern elegance with 9-foot smooth ceilings and luxury vinyl plank flooring throughout. Flooded with natural light and boasting two full balconies, this suite is perfectly positioned to capture unobstructed lake views from virtually every angle. The gourmet kitchen is a showstopper, equipped with quartz countertops, a center island, stylish backsplash, under-cabinet lighting, and premium stainless steel appliances, including a French door fridge, wall oven, built-in cooktop, microwave, and dishwasher. Thoughtfully designed slow-close cabinetry elevates both function and finish. The spacious primary bedroom is a private retreat, featuring a walk-in closet, dual sinks, and a spa-like ensuite with glass shower, plus direct balcony access where morning coffee meets lakeside serenity. Custom roller shades offer privacy without compromising the view. Additional features include a heat pump (rental at $69.59/month), ensuring year-round comfort with energy efficiency. As a resident of Como, you'll enjoy access to exceptional amenities: a media room, party room, and rooftop terrace - ideal for entertaining or relaxing while soaking in the sweeping lake and skyline vistas. With every detail curated for comfort and sophistication, Suite 418 is more than just a home - it's a lifestyle. Don't miss your opportunity to own one of Como's most desirable lake-facing units. (id:24801)
Royal LePage State Realty
4351 Glancaster Road
Hamilton, Ontario
Incredible rural property enjoying S. of Hamilton location - central to Caledonia, Ancaster & 403. Incs renovated 4 lvl side-split home + in-law unit w/sep. entrance. Sit. on 0.34ac lot ftrs Entertainers back yard incs 28x12 timber-frame pavilion set on conc. pad housing hot tub, 20x30 2 car htd garage to 10x16 shed & 34x12 building incs conc. flooring & 10ft ceilings. Fully remodeled main level incs gorgeous kitchen ftrs granite counters, back-splash, island, SS appliances, dinette w/WO to all-seasons sunroom & bright living room. Upper level introduces primary bedroom w/laundry, 2 bedrooms & 4pc bath. Mid-level apartment boasts kitchenette, 3pc bath, bedroom & WO. hi/dry basement houses 2 versatile rooms, storage & 2nd laundry room. Extras - n/g furnace'09, AC'18, 100 hydro'16, roof'16, windows'05, newer fenced yard & oversized drive. (id:24801)
RE/MAX Escarpment Realty Inc.
1002 - 30 Speers Road
Oakville, Ontario
Bright & spacious renovated 2br apartment in a family friendly rental building located in Oakville! Renovations include a new kitchen & bathroom and an open concept living room with lots of sunlight! Spectacular 10th floor view! Professionally managed building with attentive maintenance staff to ensure your home is always in great condition. Located in a beautiful neighborhood, close to Parks, Schools, Shopping and much more! This area has a diverse population that includes families, young professionals and seniors. Easy access to highways! (id:24801)
Century 21 People's Choice Realty Inc.
2163 Deyncourt Drive
Burlington, Ontario
Welcome to this exceptional custom-built home, thoughtfully designed and meticulously crafted in 2018. Nestled in the heart of one of Burlington's most desirable neighbourhoods, this property offers a perfect blend of timeless elegance, quality finishes, and modern comfort. Step inside to discover a bright, airy main floor where soaring cathedral ceilings and expansive windows flood the space with natural light. The open-to-above living room features a dramatic fireplace as its focal point, seamlessly flowing into the kitchen and dining areas ideal for both relaxed family living and stylish entertaining. A private main-floor office provides the perfect work-from-home setup, while multiple walkouts invite you into the professionally landscaped backyard a serene, private escape designed for year-round enjoyment. Upstairs, the primary retreat is a true sanctuary, complete with a cozy fireplace, custom walk-in closet, and a spa-like ensuite featuring heated floors and a luxurious steam shower. Two additional bedrooms offer comfortable accommodations for family or guests. The fully finished lower level expands your living space with a spacious media/games room, a fourth bedroom, and a full bathroom perfect for teens, in-laws, or visitors. Outside, the backyard a relaxing hot tub, while a full irrigation system ensures effortless maintenance. Whether you're hosting gatherings or simply unwinding, this space offers exceptional privacy and tranquility. Enjoy the best of Burlington living with close proximity to the vibrant downtown core, lakefront, top-rated schools, parks, trails, restaurants, and boutique shopping. Commuters will appreciate easy access to highways and the GO Train station. (id:24801)
Sam Mcdadi Real Estate Inc.
25 Sea Drifter Crescent
Brampton, Ontario
Owner Occupied, Very Beautiful & Spacious 3 Bedroom & 3 Washroom Townhouse In High Demand Brampton East Location Ebenezer & Gore Road. Minutes To Transit, Hwy 50, Hwy 7, Hwy 427, Hwy 407, Shopping, Parks, Schools, Library, Religious places. Open Concept Layout With Combined Living & Dining Area, Large Open Kitchen With Breakfast Bar, Oak Staircase, Master bedroom with 4-pc ensuite and walk-in closet. Upgrades Include Gas Stove, Kitchen Backsplash, Pull-Out Corner Cabinet, Upgraded Hardware, Lighting. Very affordable and great house to rent. (id:24801)
RE/MAX Realty Services Inc.
321 Creelman Road
Mississauga, Ontario
Welcome to your new chapter in the heart of Cooksville! Proudly owned by the original family, this 4-bedroom, 4-bathroom, close to 3000 square foot detached home blends character, comfort, and convenience. Thoughtfully maintained over the decades, it showcases authentic craftsmanship and quality that have aged gracefully, offering a rare mix of heritage style and solid construction. Savor the connection time and warmth from the two fireplacesperfect for hosting holiday gatherings or late-night conversations. Enjoy the privacy, comfort and flow of having a bathroom on every floor, including a private ensuite in the master bedroom. Delight in the dry bar as the entertaining hub and the cold room for preserving garden harvests, wines, or your favorite homemade preserves. Take comfort in the main-floor laundry making everyday living effortless. Appreciate the versatility of a second kitchen designed for multi-generation living or creative cooking. This wonderful home is nestled in desirable Cooksville, near parks, trails, shops, and diverse dining, with excellent transit options. Commuting is a breeze with GO Transit, MiWay, and the new Hurontario LRT nearby, plus a short drive to the QEW onramp connecting you to the entire GTA. And for peace of mind, youre just moments from Mississauga Hospital and the Queensway Health Centre putting health and wellness within easy reach Your Cooksville story starts here. (id:24801)
Rock Star Real Estate Inc.



