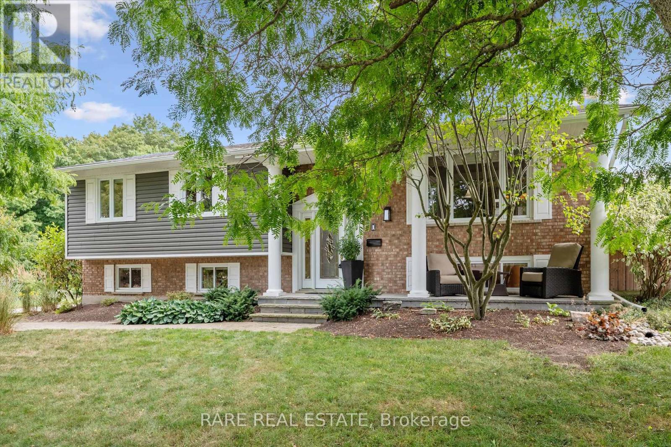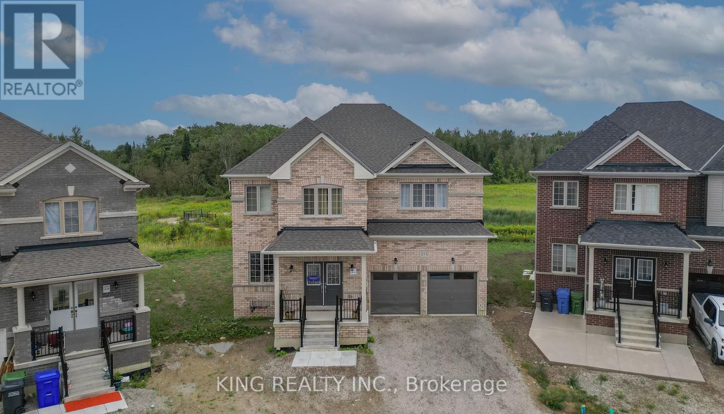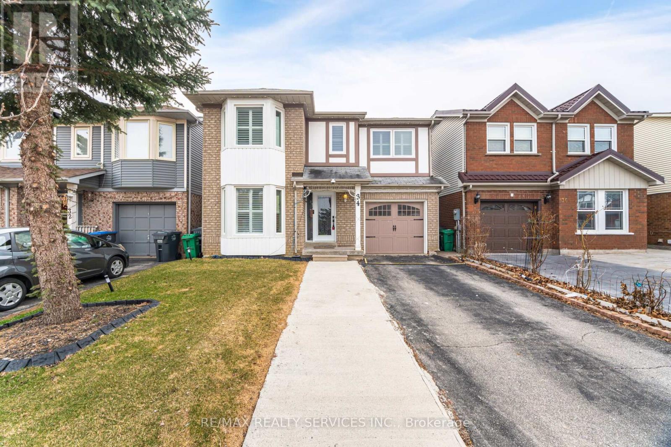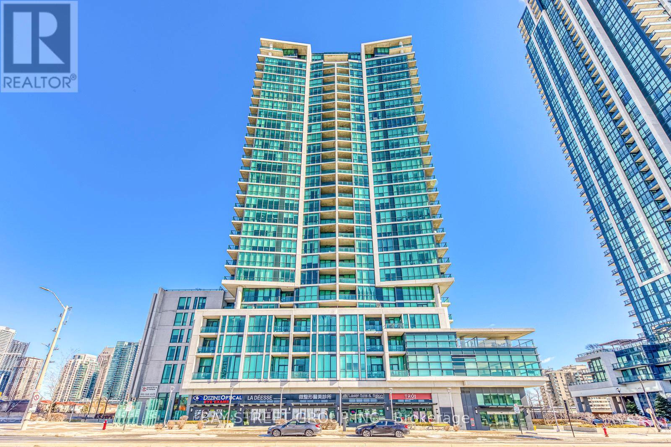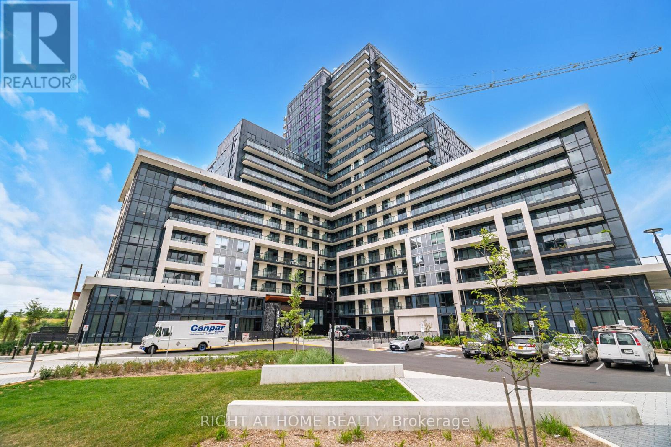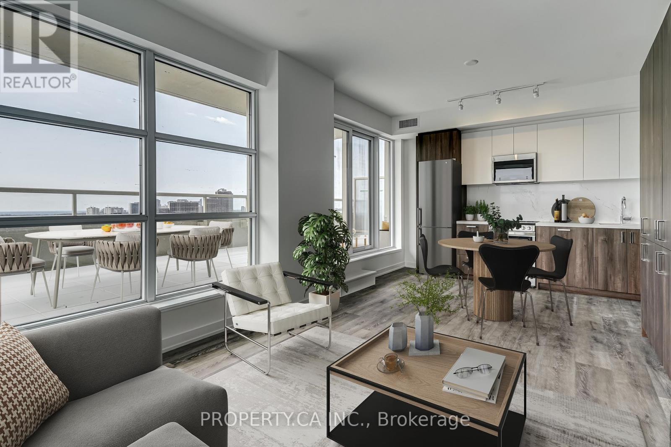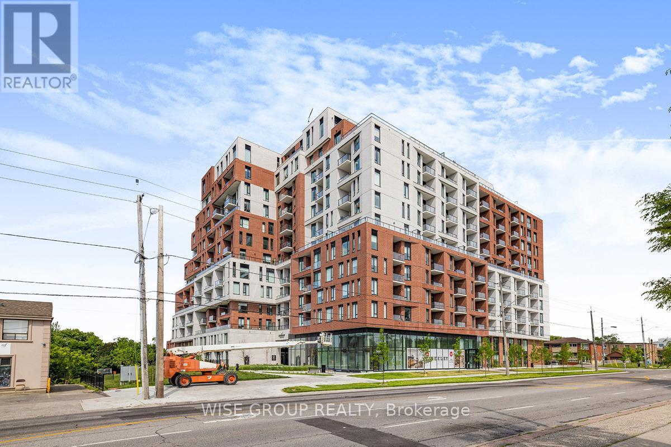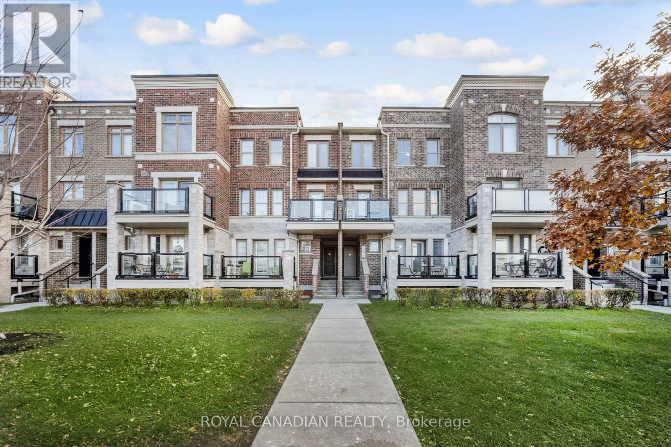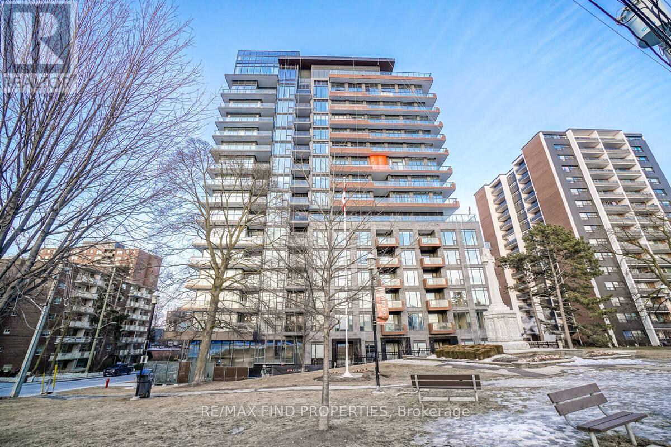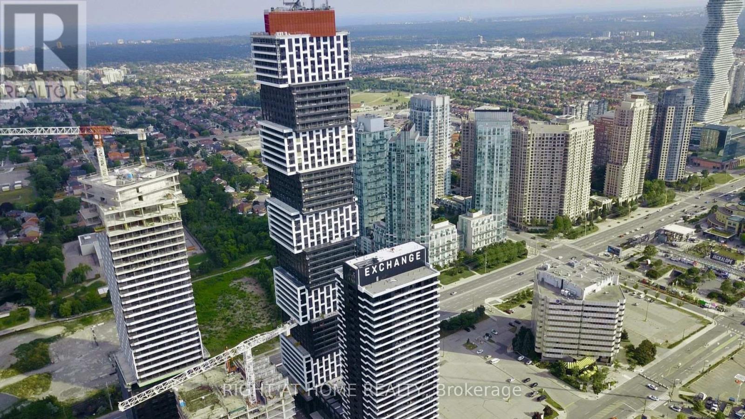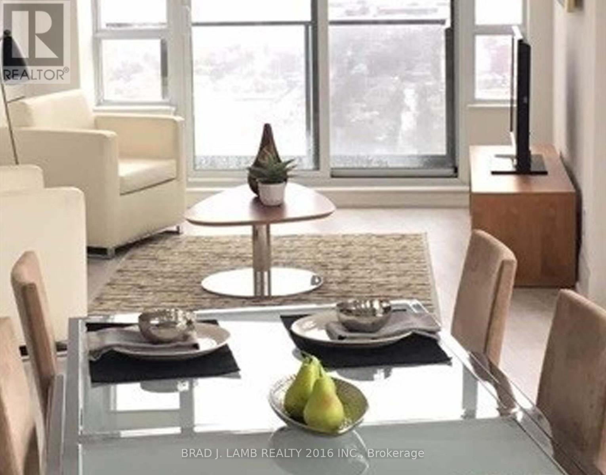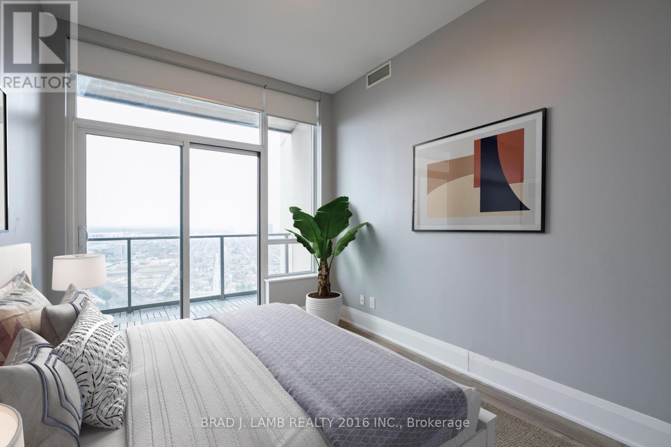1 Sunset Place
Woolwich, Ontario
A detached Single Family Raised Bungalow home at 1 Sunset Place. Desirable corner lot with pool. Financing & VTB available from lender. (id:24801)
Rare Real Estate
373 Russell Street
Southgate, Ontario
Welcome to your new home! This 1.5-year-old, stunning and spacious detached house offers over 4,000 sq. ft. of living space with 5 generously sized bedrooms and 5 bathrooms across the main and upper floors. Featuring a den on the main floor and situated on a premium ravine lot, this home provides both comfort and privacy. With 6 parking spaces and an unfinished basement ready for your personal touch, the possibilities are endless. (id:24801)
King Realty Inc.
34 Chipmunk Crescent
Brampton, Ontario
Modern home featuring numerous upgrades! The thoughtfully designed layout includes high end laminate flooring, a separate living room with elegant bay windows that fill the space with natural light and offer lovely views of the front yard which can be repurposed according to your needs. The upgraded kitchen showcases spacious quartz countertops paired with a matching backsplash and the great room is large enough for living and dining space.The second floor includes a generous primary bedroom with a walk-in closet for added convenience, along with two additional bright, good sized bedrooms and a spacious full bathroom. The finished basement provides extra living space, complete with a bedroom, recreation room, and a three piece bathroom. This home features an extended driveway and attractive curb appeal, situated in a highly sought-after neighborhood. Conveniently located near schools, Highway 410, parks, Chalo Freshco Plaza, banks, Shoppers Drug Mart, restaurants, and more! ** This is a linked property.** (id:24801)
RE/MAX Realty Services Inc.
609 - 3985 Grand Park Drive
Mississauga, Ontario
This spacious and bright condo unit in the heart of Mississauga is perfect for those seeking both comfort and convenience. Featuring one bedroom, one den, and one bathroom, the den is large enough to serve as a second bedroom or a versatile home office. The open-concept living and dining area create a welcoming space for relaxation and entertaining. The oversized bedroom offers ample space and includes two closets for plenty of storage. With upgraded LED lighting, this unit is designed to provide a modern, energy-effcient living experience. Located in the center of Mississauga, you'll have easy access to shopping, dining, transit, and all the amenities the city has to offer. (id:24801)
Bay Street Group Inc.
1808 - 3220 William Coltson Avenue
Oakville, Ontario
Welcome to Upper West Side Condos built by reputable Branthaven Homes with excellent workmanship and quality. Located in a desirable new community. This unique 1 plus one bedroom condo offers a den with a window and door. This extra room is perfect for a home office, den, guest room or even a child's room. Great floor plan. Bright and open space. The Smart Connect Keyless entry is a fantastic. It allows access through your mobile device. Plenty of great amenities offered including: concierge, fitness and yoga studio, party room, bicycle storage, rooftop terrace, media room and more. Conveniently located near great shops and restaurants including Super Store, Walmart, Longos, Canadian Tire only to mention a few. Easy access to main highways, near GO station, Oakville Hospital, Sheridan College, and Oakville Place. Come make this condo your new home. (id:24801)
Right At Home Realty
1004 - 1787 St Clair Avenue W
Toronto, Ontario
Over 1000 Sqft Coveted Corner Unit At Scout Condos In The Junction. High Floor, With Great Views From Floor-To-Ceiling Windows. Large 2 Bedrooms Both With Walk-In Closets Plus Den (Den Can Be Converted Into 3rd Br), 2 Bathroom, Parking And Locker. Huge 365 Square Foot Private Terrace Overlooking The City With Unobstructed Southern Exposure All The Way To The Water. Only 12 Floors - Large Rooftop Deck, Gym, Catering Room, Kids Room And More. (id:24801)
Property.ca Inc.
1215 - 3100 Keele Street
Toronto, Ontario
Introducing an exquisite corner 2-bedroom, 2-full bathroom unit nestled at the coveted Keeley Condos, right in the vibrant heart of the newly developed Downsview Park! This incredible unit offers generously sized bedrooms, a seamlessly integrated open-concept living area, and a state-of-the-art kitchen exuding modern elegance. Revel in panoramic vistas of the serene greenery and beauty that is the city of Toronto from your very own large private wraparound balcony, creating a tranquil retreat just steps away from the bustling city. This prime location ensures effortless access to essential amenities, including the esteemed Humber River Hospital, convenient transit options, highly regarded educational institutions like York University, premier shopping experiences at Yorkdale Mall, and seamless connectivity to Highway 401 for hassle-free commuting. One Parking and Locker included in the rent! Embrace the opportunity to elevate your lifestyle in this unparalleled urban oasis - seize it before it's gone! (id:24801)
Wise Group Realty
228 - 2355 Sheppard Avenue W
Toronto, Ontario
Bright & Modern 2-Storey Condo Townhouse in Prime Location! Beautifully updated, spacious home featuring an open-concept living/dining area, large windows, and abundant natural light. Upstairs offers 2 generous bedrooms, a full bathroom, and ensuite laundry for added convenience. Located steps from TTC transit, Starbucks, Tim Hortons, parks, splash pads, and local restaurants. Minutes to Hwy 401/400, Costco, Walmart, Vaughan Mills, and York University. Includes owned parking & locker. Perfect for families, first-time buyers, or investors seeking comfort, convenience, and an unbeatable location. Move-in ready! (id:24801)
Royal Canadian Realty
1501 - 21 Park Street E
Mississauga, Ontario
Experience the Splendor of Sunlit Living Discover this stunning two-bedroom, two full bath residence located at 21 Park St E, Mississauga. Offering a generous 995 sq ft of living space, the home is enhanced by a large south-facing balcony that provides an ideal retreat for outdoor relaxation. Spacious and Contemporary Design. The spacious living room flows seamlessly into an open-concept kitchen, showcasing a harmonious blend of natural materials and contemporary architecture. This thoughtful design creates a warm, inviting, and sophisticated ambiance throughout the home. Prime Location in Port Credit Situated in the highly sought-after Port Credit neighbourhood, convenience is always within reach. Enjoy easy access to the Mississauga waterfront, lush parks, scenic trails, an array of restaurants, retail shops, the Port Credit GO Station, and the future Hurontario LRT. Nature and Accessibility Embrace the beauty of nature with leisurely strolls by the lake and breathtaking sunsets. Benefit from excellent transportation options, making it easy to balance relaxation with adventure. Residence Features and Inclusions Two bedrooms and two full bathrooms 993 sq ft of living space. Large south side balcony. Open concept kitchen and living room. . European style appliances: fridge, electric cooktop, built-in oven, OTR microwave/exhaust, dishwasher, washer, dryer. Existing light fixtures and window coverings. One parking space Two bike storage lockers. Short-term rentals are not permitted. This includes AirBnB, VRBO, third-party platforms, and all short-term leases. Exceptional Opportunity Whether you seek relaxation or adventure, this residence offers the perfect blend of comfort and accessibility. Do not miss out on the chance to live in one of Mississauga's most desirable locations. (id:24801)
RE/MAX Find Properties
3810 - 4015 The Exchange Street
Mississauga, Ontario
Welcome to EX1 at The Exchange District, one of Mississauga's most desirable new residences located steps from Square One, Sheridan College, major transit options, and the future Hurontario LRT. This modern, upgraded 2-bedroom, 2-bathroom condo offers a bright and functional layout. It features a sleek contemporary kitchen with integrated appliances, quartz countertops and quartz backsplash which opens to the living room. The primary bedroom features its own 3 pc ensuite and spacious walk in closet while the second bedroom provides excellent flexibility for guests, a home office, or additional living space. Enjoy the convenience of en-suite laundry, along with 1 underground parking space, 1 locker, and 1 bike storage unit. Ideally located within walking distance to shopping, dining, entertainment, and transit, this suite offers the perfect blend of luxury living and urban convenience. (id:24801)
Right At Home Realty
Lph #4403 - 36 Park Lawn Road
Toronto, Ontario
Elevate your lifestyle in this exclusive penthouse corner residence, perfectly positioned where Toronto's waterfront energy meets the tranquility of upscale suburban living. Encompassing 1,190 sq. ft. of refined interior space and complemented by three private balconies totalling 255 sq. ft., this home delivers a level of luxury and privacy seldom available in the area. From the moment you enter, you're surrounded by premium finishes and architectural elegance: 10-ft ceilings, expansive floor-to-ceiling glass, and a panoramic corner layout that floods the space with natural light. The chef-inspired kitchen features a sleek island, modern cabinetry, and an effortless flow ideal for both intimate evenings and grand entertaining. As a true penthouse, this suite stands alone-no neighbours above, no compromised views. Enjoy uninterrupted north-facing vistas of High Park, while your west exposure frames striking views of downtown Mississauga and evening sunsets that feel entirely your own. Outside your door, the convenience of Westlake Village's boutique retail and dining awaits, while the nearby waterfront invites morning runs, leisurely bike rides, and strolls along the vibrant shores of Etobicoke and Humber Bay Park. Transit is effortless with the streetcar mere steps away, and the highway moments from your private retreat. A residence of this calibre-defined by space, serenity, and exclusivity-is a rare find. For the discerning buyer, this is penthouse living at its finest. (id:24801)
Brad J. Lamb Realty 2016 Inc.
Lph #4303 - 36 Park Lawn Road
Toronto, Ontario
Perfectly positioned in one of the city's most convenient and connected neighbourhoods, this corner suite blends effortless urban living with serene, panoramic views. As you enter, the principal rooms unfold into a bright, open-concept layout framed by floor-to-ceiling windows. Sunlight pours in throughout the day, creating a warm, inviting atmosphere that seamlessly transitions from relaxed evenings to memorable gatherings. Designed to accommodate full-size furnishings, the expansive living and dining areas offer true versatility - finally, a condo that fits your life without compromise. Step outside onto three private balconies, where unobstructed north and west exposures deliver sweeping vistas that feel both dramatic and calming. Morning coffee, sunset cocktails, or quiet moments in between - these outdoor retreats elevate everyday living. With shops, restaurants, cafés, transit (streetcar and bus), grocery stores, banks, LCBO, and immediate access to the Gardiner all just outside your door, convenience is unmatched. And when you want nature at your doorstep, Humber Bay Park and the lakefront walking trails are only minutes away.Residents enjoy impressive building amenities, rounding out a lifestyle of comfort, ease, and sophistication. A must-see property for those seeking spacious luxury living high above the city. (id:24801)
Brad J. Lamb Realty 2016 Inc.


