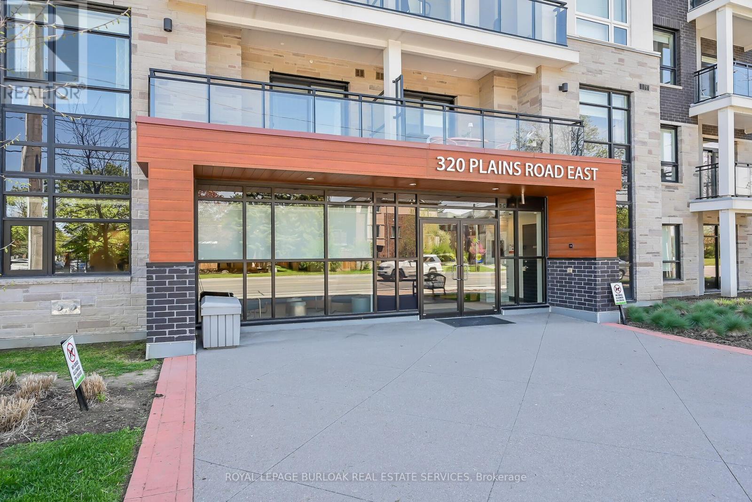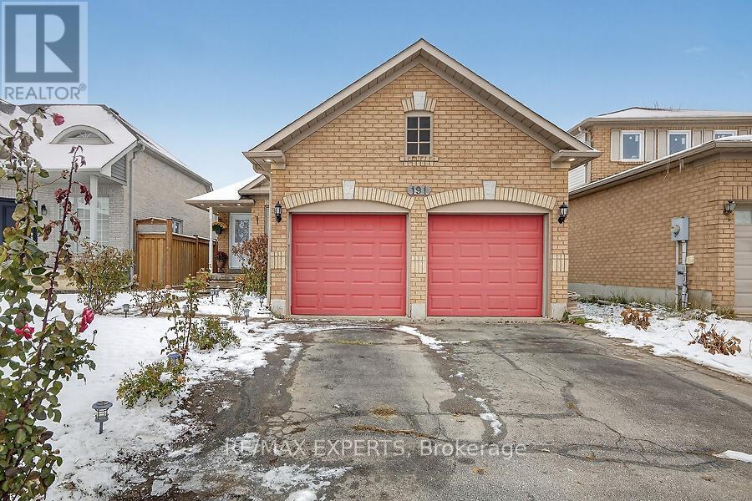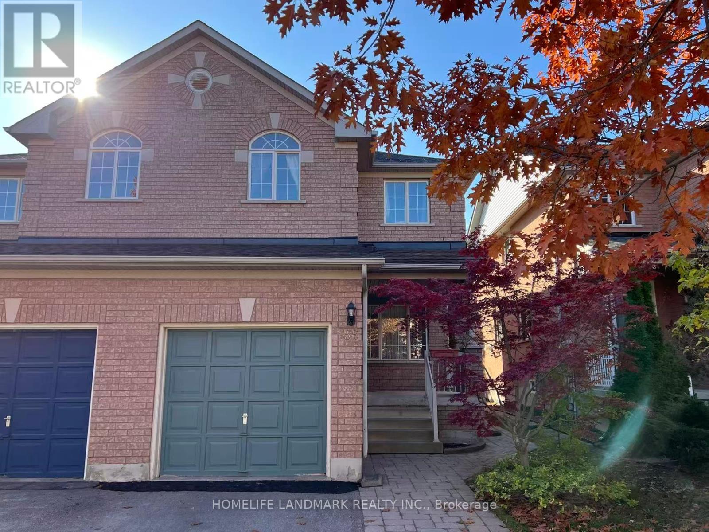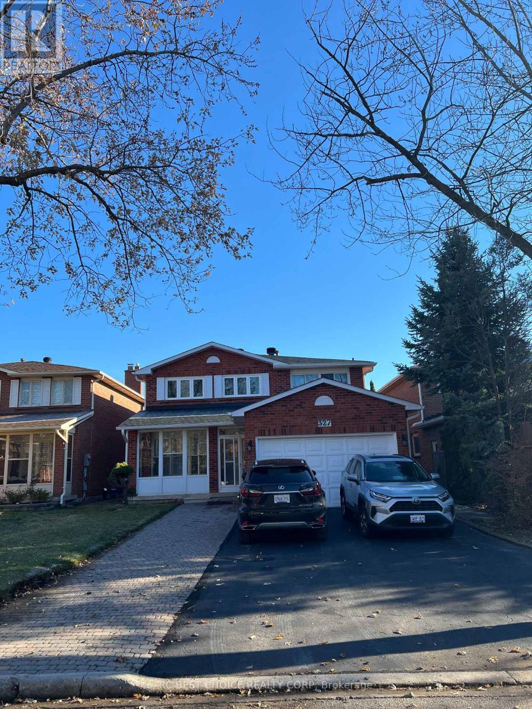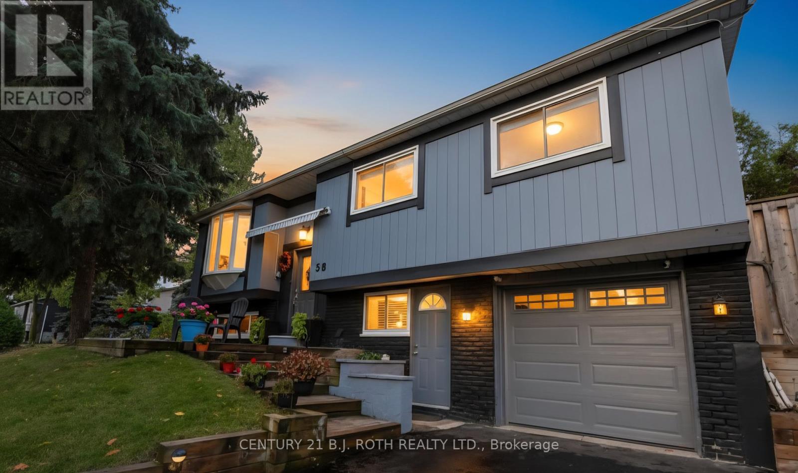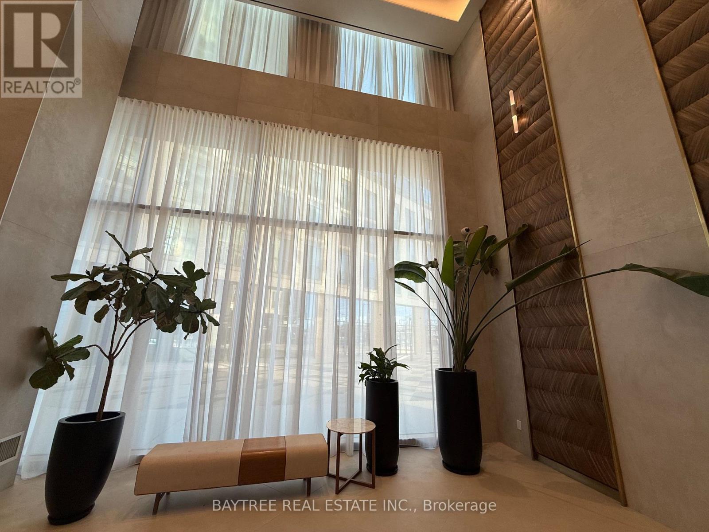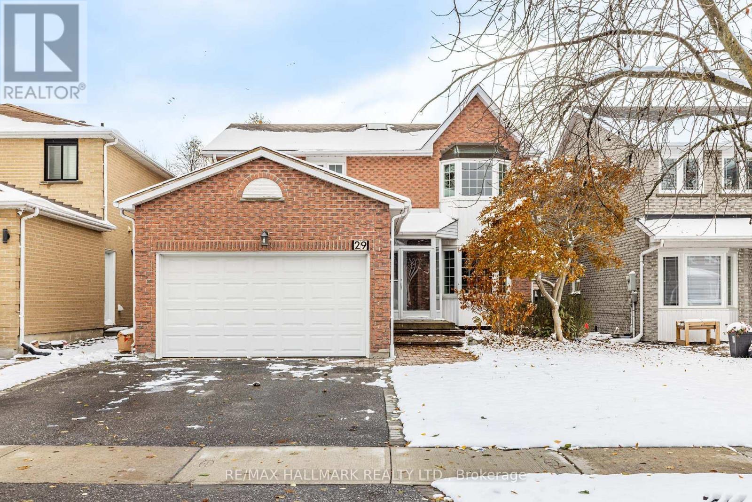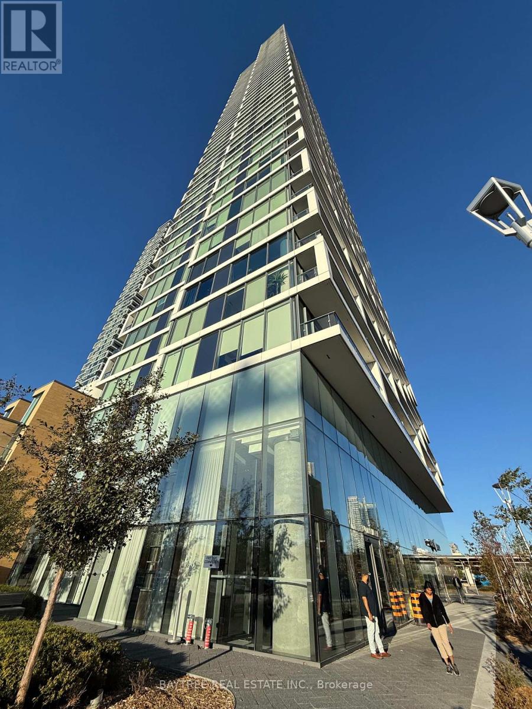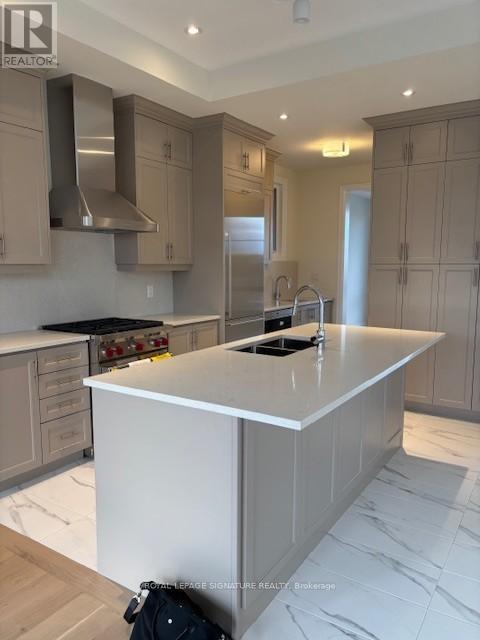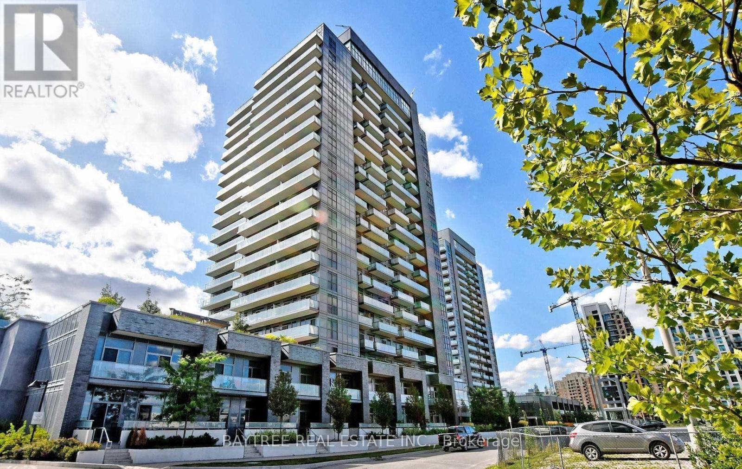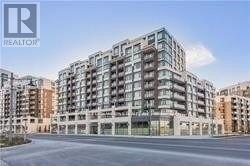312 - 320 Plains Road E
Burlington, Ontario
Perfect for First-Time Buyers & Those Looking to Downsize! Rosehaven "Affinity", a highly desirable condo community in trendy Aldershot! Where convenience, comfort, and style come together! This is your chance to step into homeownership in a modern, move-in-ready 2-bedroom, 2-bathroom condo. Enjoy 900 sq. ft. of open-concept living with a custom kitchen, stainless steel appliances, Corian countertops, with plenty of counter space; ideal for entertaining. Close to shops, restaurants, and the GO Station, its perfect for young professionals with a busy lifestyle or if you are looking to down size for a maintenance free lifestyle. Looking for a stylish, low-maintenance home? This graciously finished condo offers executive-level features in a welcoming, professional building. With an elevator, same-floor locker, and top-tier amenities: including a gym, yoga studio, rooftop terrace with BBQs & fireplace, billiards, and a party room, you can enjoy a vibrant yet hassle-free lifestyle. Pet-Friendly Community, excellent location, steps from transit, dining, and shopping. This home is perfect for those looking to simplify without sacrificing quality. Whether you're buying your first home or looking for a fresh start in a thriving community, this condo offers everything you need (id:24801)
Royal LePage Burloak Real Estate Services
191 Wessenger Drive
Barrie, Ontario
Welcome to this beautiful Three Bedroom All Brick Bungalow In Much Sought after Neighbourhood In South West Barrie. Generous Sized Bedrooms And En -Suite 4 Piece Bath Plus Walk-In Master Closet. This Is A Perfect Size And Priced Home For First-Time Buyers, Young Families, And Empty Nesters. Basement recently finished. A Big Fenced Back Yard And Deck. This well loved home is located close to all amenities. (id:24801)
RE/MAX Experts
55 Quetico Drive
Richmond Hill, Ontario
Great location, highly sought-after by families. Great school zone, community centres, library, supermarkets, shopping mall, theatres, and restaurants are all in walking distance. Bright three-bedroom house, newly renovated, brand new furnace and tankless water heater, large cold room, plenty storage spaces. (id:24801)
Homelife Landmark Realty Inc.
Upper - 327 Sussex Avenue
Richmond Hill, Ontario
Bright and spacious two-storey upper unit located in the highly sought-after Harding community. This well-maintained home features 4 bedrooms and 2.5 bathrooms, a sun-filled layout, and a large modern kitchen with center island and ample cabinetry. The inviting family room includes a cozy fireplace and a walkout to the backyard, perfect for comfortable indoor-outdoor living. Laminate flooring throughout both levels adds to the clean, contemporary feel. Conveniently situated just minutes from Richmond Hill GO Station, top-ranked Bayview Secondary School (IB Program), and major shopping options including Walmart, H-Mart, Costco, and FreshCo. With quick access to Highway 404, public transit, parks, and essential amenities, this home offers exceptional comfort and everyday convenience. (id:24801)
Rc Best Choice Realty Corp
58 Collings Avenue
Bradford West Gwillimbury, Ontario
Imagine coming home to a place that feels built around the rhythm of family life. Warm mornings, laughter in the kitchen, and quiet evenings on the new deck. This beautifully updated Bradford home blends comfort, character, and thoughtful design. Step inside and you'll find a bright, open main floor where everything feels new and inviting. The kitchen, bathroom, and floors were all updated in 2020, giving the home a fresh and modern feel. At the heart of the home is the custom kitchen with a large quartz island. It's the kind of space where weekend brunches linger and conversations flow easily. The kitchen opens directly to your private backyard, surrounded by mature trees. The gentle sound of the running pond feature adds a calming backdrop, while the irrigation system keeps the yard low-maintenance and green. The fully finished walk-out basement offers an in-law suite, perfect for extended family, guests, or a quiet workspace. Every detail has been cared for, from the garage door added in 2022, to the new eavestroughs and updated electrical panel installed in 2020. These upgrades provide both peace of mind and lasting value. Located in the heart of Bradford, this home sits just steps from local shops, parks, and everyday conveniences. Close enough to walk, yet peaceful enough to feel like your own private retreat. This isn't just a house. It's where your next chapter begins, filled with comfort, connection, and moments that truly feel like home. (id:24801)
Century 21 B.j. Roth Realty Ltd.
1603 - 1000 Portage Parkway
Vaughan, Ontario
Welcome to Transit City 4 at 1000 Portage Pkwy! This bright and spacious 2-bedroom, 2-bathroom suite offers a functional open-concept layout with north-east exposure, filling the unit with natural light and stunning city views. Featuring high-end finishes, modern kitchen with built-in appliances, and sleek contemporary design.Enjoy direct access to Vaughan Metropolitan Centre Subway Station, and steps to Vaughan Mills, Costco, restaurants, entertainment, and all conveniences.Building amenities include a full indoor running track, state-of-the-art fitness centre, yoga spaces, half basketball and squash courts, rooftop pool with cabanas and park views, co-working lounge, Hermes-furnished lobby, and 24-hour concierge.Luxury urban living at its finest - Transit City 4 combines style, convenience, and world-class amenities! (id:24801)
Baytree Real Estate Inc.
29 Canterbury Court
Richmond Hill, Ontario
Welcome to 29 Canterbury Court - a beautifully renovated family home in the heart of Richmond Hill! This stunning home features 3 generous bedrooms upstairs, including a luxurious primary retreat with a walk-in closet and updated ensuite. All 4 bathrooms in the home have been updated with modern finishes, offering style and comfort throughout. The main floor is perfect for family living, with a bright living room, formal dining room, cozy family room, and an eat-in kitchen with walkouts to the backyard from both the kitchen and family room. Gleaming hardwood floors and stylish pot lights flow throughout, while the double car garage adds convenience. The finished basement provides a spacious rec room, an extra bedroom, and abundant storage - ideal for growing families. Set on a 39 ft wide lot in a prime neighbourhood near top-rated schools, Hillcrest Mall, parks, and transit, this exceptional home combines style, space, and location - a rare opportunity in Richmond Hill! (id:24801)
RE/MAX Hallmark Realty Ltd.
23 Denham Drive
Richmond Hill, Ontario
Location! Location! Location!!Sought after Prestigious, Picturesque and Upscale area of South Richvale in Richmond Hill, known for its exquisite and Luxurious Multi Million dollar Estate Homes. One of the most sought after areas in Greater Toronto. Builders, Investors, End Users, renovate to your taste or build your Dream Mansion on this South facing .56 Acre fabulous lot. Tranquility abounds here, with breathtaking rear yard views.Bright and charming brick bungalow now adorns the property.This beautiful property is located close to Yonge Street, Shops, Dining and Theatres. It has quick access to Downtown Toronto. Minutes to H/W #7, 407, 404, Langstaff Go Station, Go Transit and Viva Transit.It is close to Top Rated Schools, Private Schools and more. Nothing to wish for here! you have it all in this Fabulous Location! (id:24801)
Royal LePage Your Community Realty
4306 - 5 Buttermill Avenue
Vaughan, Ontario
Includes Rogers Internet! Welcome to Transit City at 5 Buttermill Ave - a masterplanned community built for modern convenience! This bright and spacious 2-bedroom suite offers unobstructed south-facing views with abundant natural sunlight throughout the day. Enjoy seamless connectivity with direct access to the Vaughan Metropolitan Centre Subway Station, putting downtown Toronto within easy reach.Surrounded by hundreds of retail, dining, and entertainment options - from Vaughan Mills and Woodbridge Square to Costco, Walmart, Winners, Earls, La Paloma, Dave & Buster's, and more! Coming soon: YMCA & Community Park.Building amenities include a state-of-the-art fitness centre, rooftop terrace with BBQs, party and meeting rooms, 24-hour concierge, and elegant lounge spaces.Experience modern living with everything you need right at your doorstep! (id:24801)
Baytree Real Estate Inc.
452 York Downs Boulevard
Markham, Ontario
Ready for Showings! Amazing Opportunity. Angus Glen South Village, Brand New Modern Home, never lived in 2820 sq. ft. 4 Bedroom 2 Full bathrooms, 2 Powder rooms. 9' 10' & 9' smooth ceilings, hardwood & tile flooring. Hardwood stairs throughout with Iron pickets. Fabulous 'Loft' style triple pane windows. Kitchen has quartz counters and backsplash, high end Wolf/Sub-Zero/Bosch appliances, Extra bar sink, coffee bar, floor to ceiling pantry, loads of cupboards & counter space. Large family room with gas fireplace & walk out to terrace. Combined living/dining rooms, Balcony from primary bedroom. Primary bathroom has stand alone tub, frameless glass shower, double sinks. Open stair to basement with finished landing. Basement unfinished, has rough in for future bathroom. 2 car garage, 2 car driveway. BBQ line on terrace. Close to walking trails, green space and parks. Short drive to Hwy. 404. Be part of this amazing new community! (id:24801)
Royal LePage Signature Realty
506 - 105 Oneida Crescent
Richmond Hill, Ontario
Welcome to Era 2 Condominiums - The Dawn of a New Era in Richmond Hill! Experience sophisticated urban living in this spacious 2-bedroom, 2-bathroom suite featuring modern finishes, a functional layout, and a private balcony with bright east exposure offering beautiful morning light and neighbourhood views.Located within Pemberton's master-planned community at Yonge & Highway 7, just steps to Viva Transit, GO Station, shops, restaurants, parks, and entertainment.Building amenities include a state-of-the-art fitness centre, indoor pool, whirlpool, sauna, rooftop terrace with BBQs, party room, guest suites, theatre room, and 24-hour concierge.Live in comfort and style - discover elevated living at Era 2 Condominiums! (id:24801)
Baytree Real Estate Inc.
701f - 8130 Birchmount Road
Markham, Ontario
Bright And Spacious Luxury 2+1 1245 SF Plus Oversized Terrace Approx. 38x14 Feet Corner Unit in Markham. Den Can Be Used As Third Bedroom. Minutes To Hwy 404, 407. Close To Viva/Go Public Transportation, Ymca, Schools, Shopping Markville Mall, Cineflex Theater, Restaurants, Bank and Post Office. 24 Hrs Concirerge, Party Room, Pool & Sauna, Media Room, and Rooftop Terrace. (id:24801)
Homelife/champions Realty Inc.


