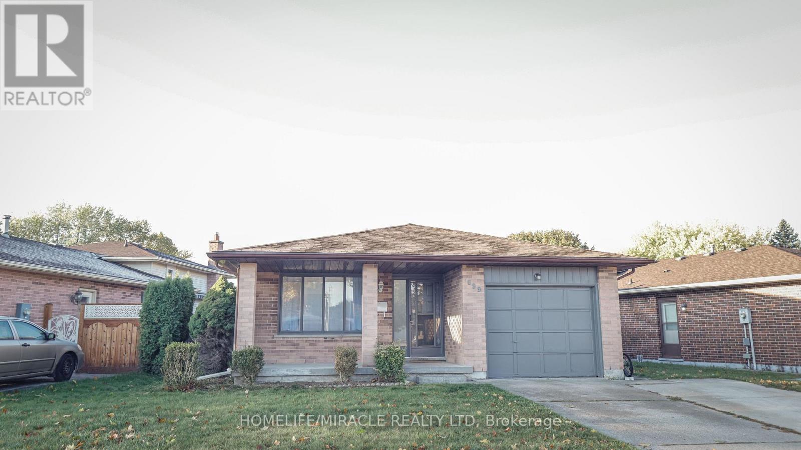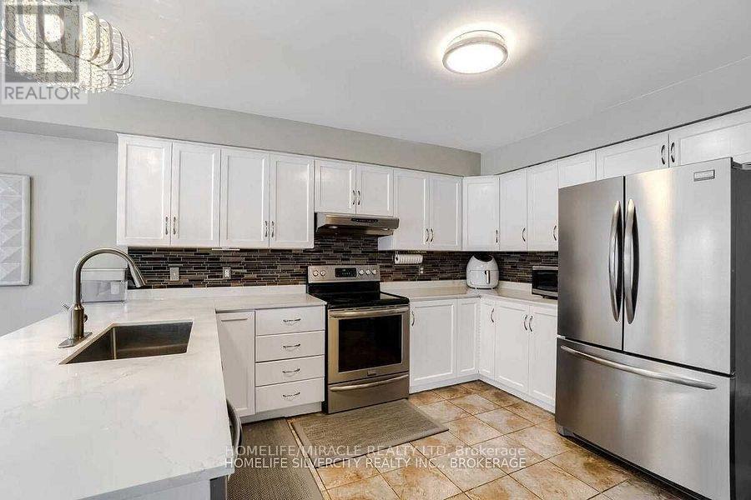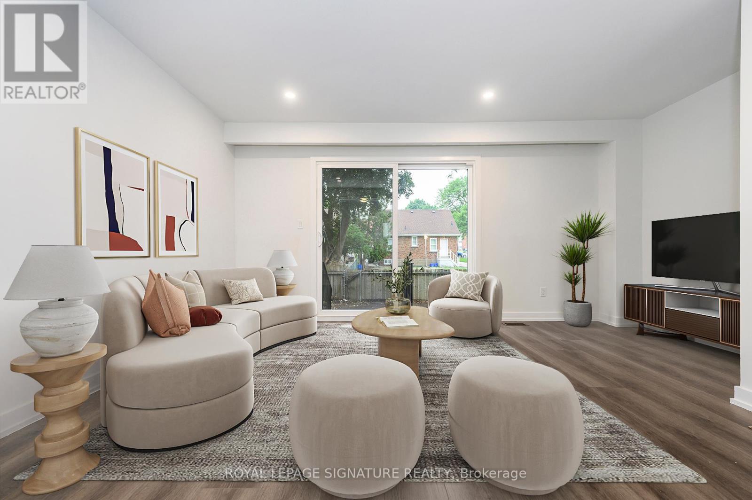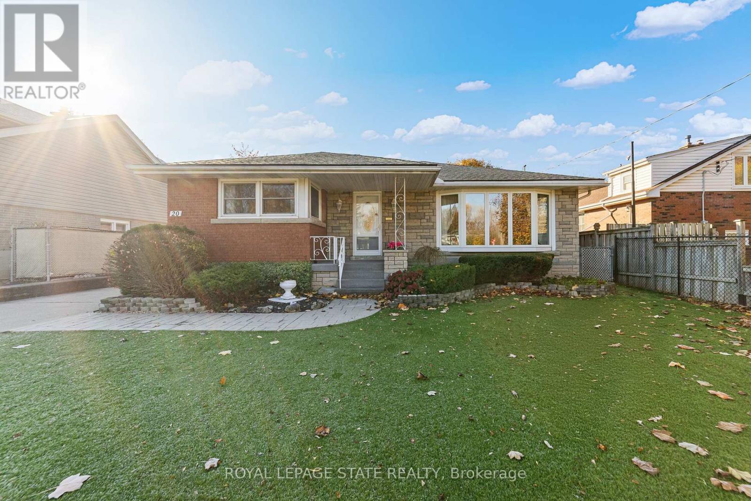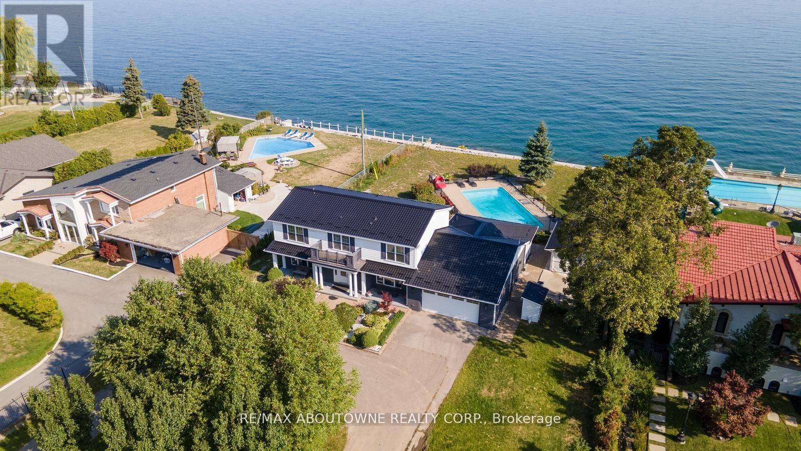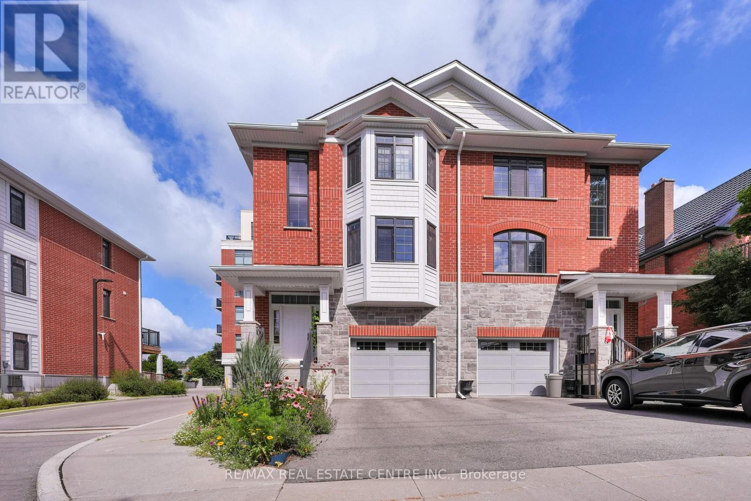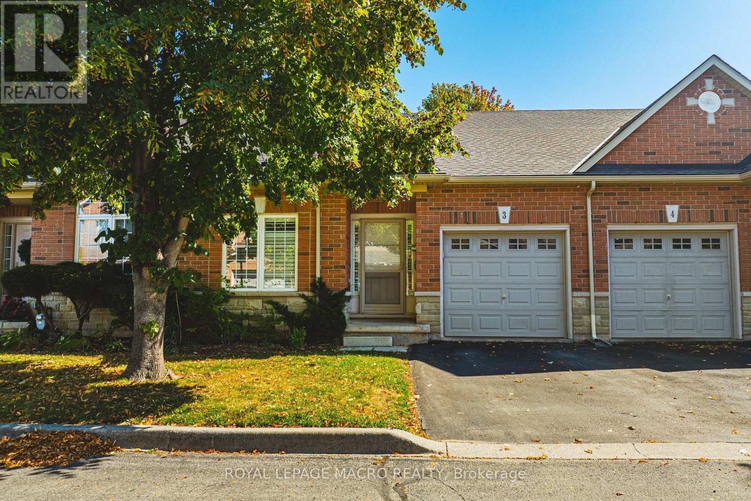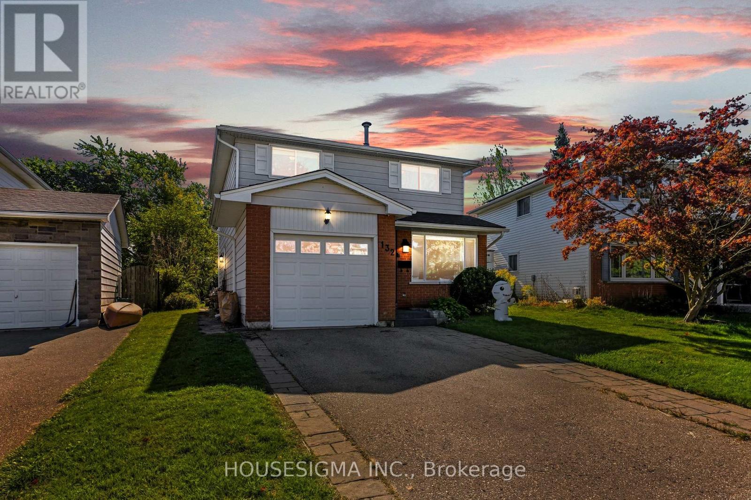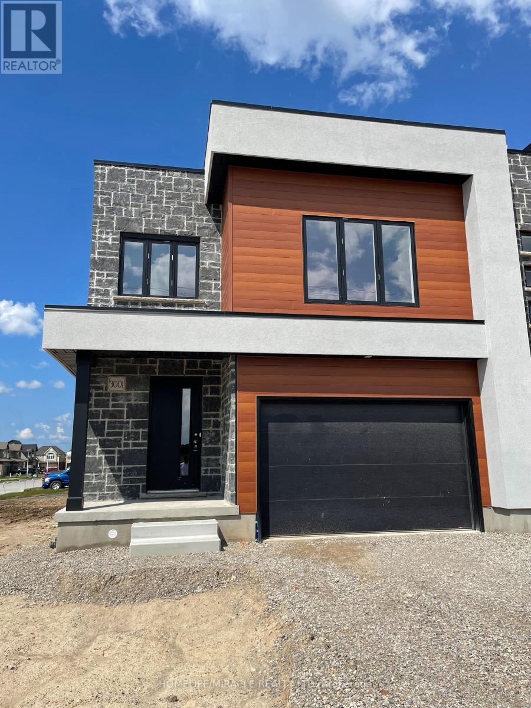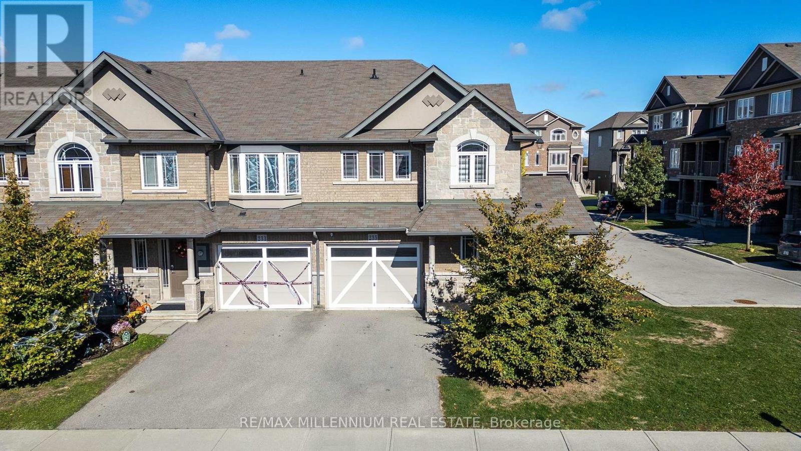Lower - 699 Classic Drive
London East, Ontario
Welcome to this charming and spacious 3 bdr, 2 parking, lower level (basement) detached home offering comfort and functionality is now available for lease. This beautifully maintained property features generous-sized bedrooms, carpet-free flooring throughout, and a kitchens with clean appliances. With its versatile layout, ample natural light, and move-in-ready condition, this home is perfect for growing family. The utility is 30% extra. (id:24801)
Homelife/miracle Realty Ltd
Uppers Exclude Basement - 19 Patterson Drive
North Dumfries, Ontario
Experience luxury living in this Stunning Detached Tice River-built "Bailey Model," offering a beautifully designed and truly spacious 4-Bedroom, 2.5-Bath upper-level home perfect for families or professionals seeking comfort, privacy, and modern convenience. The second floor features 4 Generous Bedrooms, including a Primary Bedroom with a Private 4-piece Ensuite and Walk-in Coset, while the remaining 3 Bedrooms share a stylish Jack-and-Jill 3-piece Bathroom. The main level welcomes you with a bright foyer, convenient powder room, elegant combined family and living area ideal for relaxation or entertaining, and a separate Formal Dining room perfect for hosting. The Modern Kitchen boasts Quartz Countertops, Stainless Steel appliances, a breakfast area, and a large pantry for ample storage. Enjoy exceptional parking with a 2-car indoor garage plus 3 outdoor spaces, enhanced by the No-sidewalk feature for maximum convenience. The basement is a fully separate apartment occupied by a quiet single-lady landlord, and tenants are responsible for 70% of utilities, with the landlord covering the remaining 30%; tenants also maintain lawn care and snow removal in their designated area. This upscale home is ideal for AAA tenants-families or professionals who value space, style, and tranquility. Applicants must provide a Rental Application, 2 Pc of IDS, job offer letter, two recent pay stubs, a full Equifax credit report, and strong references or savings are highly preferred. Serious inquiries only-contact the listing agent for more details. MUST SEE !! (id:24801)
Homelife/miracle Realty Ltd
59 Woodman Drive
Hamilton, Ontario
FULLY RENOVATED, MOVE-IN READY! 59 Woodman Drive North, a newly renovated, townhome located in a family-friendly neighborhood. This home is designed for modern living, with stylish updates and comfortable spaces throughout. The main floor features a brand-new kitchen with quartz countertops and stainless steel appliances, perfect for cooking and entertaining. The separate dining room and living room offer plenty of space for relaxation and gatherings, all beautifully finished with vinyl plank flooring that runs throughout the level. Upstairs, you'll find three generously sized bedrooms, each offering ample closet space, along with a newly renovated four-piece bathroom. The unfinished basement provides laundry facilities and direct access to the garage, offering practicality and potential for future expansion or storage. Conveniently located near highway access, shopping, bus routes, and schools, 59 Woodman Drive North combines modern living with a prime location! (id:24801)
Royal LePage Signature Realty
20 Burwell Avenue
Hamilton, Ontario
Welcome home to 20 Burwell Avenue, Charming Bungalow in the Sought-After Battlefield Neighbourhood! Discover this welcoming 3-bedroom, 2-bathroom bungalow nestled in the heart of Lower Stoney Creek's desirable Battlefield area. With solid bones and endless potential, this home is ready for your personal touch. Offering 1600 sq. ft. of thoughtfully designed living space, the layout provides an easy, natural flow-ideal for families or those looking to downsize in comfort. Step outside to a private, generously sized backyard-perfect for relaxing, gardening, or entertaining guests. The single-car garage and extra-large driveway accommodate up to 6 vehicles, a rare find. Enjoy the convenience of being just a short walk from the charming shops, restaurants, and amenities of Lower Stoney Creek Village. This home combines small-town warmth with everyday convenience-an opportunity not to be missed! (id:24801)
Royal LePage State Realty
1107 - 461 Green Road
Hamilton, Ontario
*** Large Corner Sub-Penthouse Suite, 900sf of direct clear lake views, 340sf of wrap-around balcony with 2 walk-outs *** Lavender suite offers luxury finishes, Primary Bedroom w/separate shower, modern S/S appliances, 1 underground parking, 1 locker & huge laundry room. *** Start your day with a short walk along the lake *** Brand new, never lived in *** (id:24801)
Ipro Realty Ltd.
505 - 1 Jarvis Street
Hamilton, Ontario
Bright and spacious, this 2-bedroom, 2-bath condo features an open-concept layout, laminate floors, and a private balcony. The sleek kitchen boasts stainless steel appliances, quartz countertops, and stylish cabinetry.Both bedrooms are generous, with the primary offering a spa-like ensuite, plus in-suite laundry and extra storage. Enjoy building amenities like a fitness center, resident lounge, and 24-hour concierge.Steps from McMaster, Mohawk, shops, dining, transit, and easy access to Hwy 403, QEW, and Hamilton GO. A perfect blend of comfort and convenience! (id:24801)
RE/MAX Excellence Real Estate
1073 North Service Road
Hamilton, Ontario
Perched on the tranquil shores of Lake Ontario, this exquisite home offers breathtaking, unobstructed views of the Toronto skyline, refined living spaces, and numerous upgrades throughout. Inside, the inviting layout features spacious principal rooms with hardwood floors and pot lights. The dining room showcases stunning lake views, while the family room boasts a cozy gas fireplace. Built-in speakers enhance the ambiance of the living room. The chefs kitchen impresses with stainless steel appliances, granite countertops, and hardwood flooring. The primary bedroom serves as a private retreat with a 3-piece ensuite, a walk-in closet, and hardwood floors. Three additional bedrooms provide ample space, including one with serene lake views and others overlooking the lush front yard. The versatile lower level includes a bedroom, a full washroom, and walk-up access to the backyard oasis. Outdoors, enjoy a 16' x 40' concrete pool set against a tranquil waterfront backdrop, along with aprivate outdoor sauna for ultimate relaxation. This home effortlessly blends luxury, comfort, and style perfect for your refined lifestyle. (id:24801)
RE/MAX Aboutowne Realty Corp.
170 Benton Street S
Kitchener, Ontario
Imagine decorating your new space for the holidays and starting the new year in a walkable downtown location with everything at your doorstep. This bright and welcoming 2 bedroom, 2 bathroom semi-detached home features a light-filled open-concept main floor that's perfect for cozy nights in or hosting friends. Upstairs, both spacious bedrooms are large enough for king-sized beds, providing flexibility for a home office, guest space, or shared living. The balcony includes a gas BBQ hookup, making grilling easy and enjoyable all year round. One of the standout features is the oversized garage - a dream for anyone who wants extra space. Whether you're into hobbies, crafts, a home gym, or need storage for bikes, tools, or seasonal gear, there's still plenty of room to park your car comfortably. With an incredible Walk Score of 96, this location allows you to enjoy downtown Kitchener living at its finest. Walk to Victoria Park, the Iron Horse Trail, restaurants, cafes, shops, the market, entertainment, and transit - all while being tucked on a quiet and charming street. Exterior maintenance, including snow removal and landscaping, is managed through the condo fee, creating a low-maintenance, turnkey lifestyle or investment opportunity. Whether you're looking to move in quickly, invest in a sought-after rental area, or simply embrace urban living, 170 Benton Street delivers on lifestyle, convenience, and value. This home is also an ideal turnkey investment. The condo fee covers all outdoor maintenance, including landscaping and snow removal, creating a hassle-free lifestyle for owners and renters alike. With its prime location near tech companies, schools, and community amenities, 170 Benton Street presents an excellent opportunity to enjoy downtown living or secure a low-maintenance rental property (id:24801)
RE/MAX Real Estate Centre Inc.
3 - 163 Livingston Avenue
Grimsby, Ontario
Welcome to 3-163 Livingstone Ave, Grimsby - a delightful, townhome in a sought-after downtown Grimsby location, where convenience meets charm. This is truly one-level living , with an intelligent layout that's perfect for those who want style without stairs. As you step inside, the bright eat-in kitchen beckons with stainless steel appliances and easy flow into the open-concept living/dining area. Gleaming hardwood floors lead your eyes toward the cozy gas fireplace , and sliding glass doors open to your private rear yard and deck - ideal for morning coffee or summer evenings outdoors. The master suite is a peaceful retreat featuring double closets and a private 3-piece ensuite . A second bedroom offers flexibility for guests, a home office, or creative space. The main-floor laundry and inside entry from the 1-car garage make day-to-day living simple and efficient. Downstairs, the partially finished basement gives you a roughed in 3 piece bath, family room, and bonus square footage for storage, flex space, or future finishing - whatever suits your lifestyle. The landscaping, grounds keeping, grass cutting, and snow removal are all included in the condo fee - meaning less "to-do" and more time to enjoy. Location is everything being right across the street from the community centre, and a short walk from boutique shops, local restaurants, top schools ,and all the amenities of downtown Grimsby. Plus, you're mere minutes from the QEW via the Casablanca Blvd exit - perfect for commuting or weekend getaways. This home is ready for you - just move in and fall in love. (id:24801)
Royal LePage Macro Realty
132 Forest Glen Crescent
Kitchener, Ontario
Welcome to this beautifully updated 4-bedroom home in the heart of Kitchener's sought-after Forest Heights neighbourhood. Designed for comfortable family living, this home features four bedrooms on the upper level, a full bathroom upstairs, and a convenient half-bath on the main floor. The main level offers a bright and open layout with a stylish kitchen that includes a large center island, modern cabinetry, and sleek countertops. The dining and living areas flow together naturally, highlighted by a cozy gas fireplace that adds warmth and charm. The finished basement provides valuable extra space that can be used as a rec room, home office, or media lounge. It's flexible and ready for your needs. Step outside into a private backyard with a spacious deck and plenty of green space. It's the perfect spot for relaxing, hosting barbecues, or letting kids and pets enjoy the outdoors. Located within the boundary of top schools, including Meadowlane Public School, Westheights Public School, and Forest Heights Collegiate Institute. You'll also enjoy easy access to Forest Glen Plaza, McLennan Park, Activa Sportsplex, public transit, and major routes like Homer Watson Boulevard and the 401. 132 Forest Glen Crescent is move-in ready and offers the ideal combination of style, space, and location in one of Kitchener's most family-friendly communities. (id:24801)
Housesigma Inc.
3001 Turner Crescent
London South, Ontario
Excellent location and high demand area! Spacious 4 bedrooms, 3 washrooms, beautiful exterior, newly built (only 3 year old) single family townhouse in a friendly neighbourhood. It's a corner unit with a super functional layout. Large family room, kitchen with centre island and dining area w/o to backyard. 2nd floor features a separate laundry room and master w/4 pc ensuite. Easy access to hwy, transit, shopping, schools, park, etc. Extra wide driveway with big garage. (id:24801)
Homelife/miracle Realty Ltd
235 Bellagio Avenue
Hamilton, Ontario
Executive End Unit Townhome!!! A Perfect Family Home In A Perfect Family Location... Walk To The Playground And 2 Schools, Quick To Shops And Major Roads. This Home Is Impeccably Cared For And Shows Very Well. This Carpet Free Unit Offers Three Bedroom And Two Full Washroom With Central Island In The Kitchen. This Layout Is Family-Friendly And The Unfinished Basement Can Be What You Wish!! Beautifully Landscaped (Curb Appeal +), Back Deck. This One Is It! Get In Early!! (id:24801)
RE/MAX Millennium Real Estate


