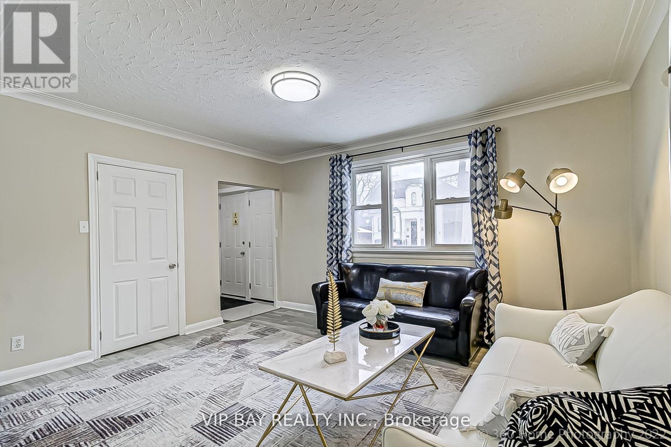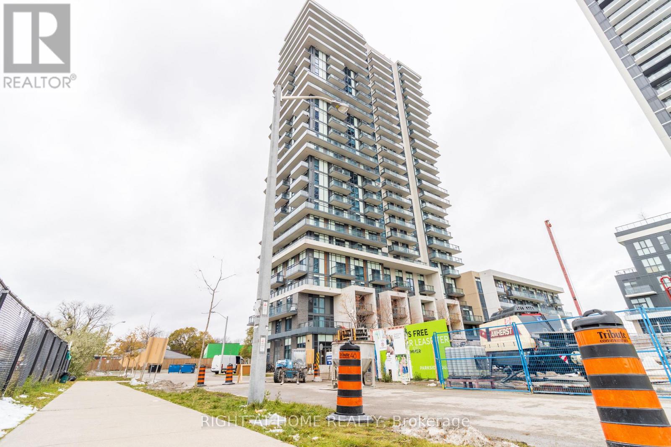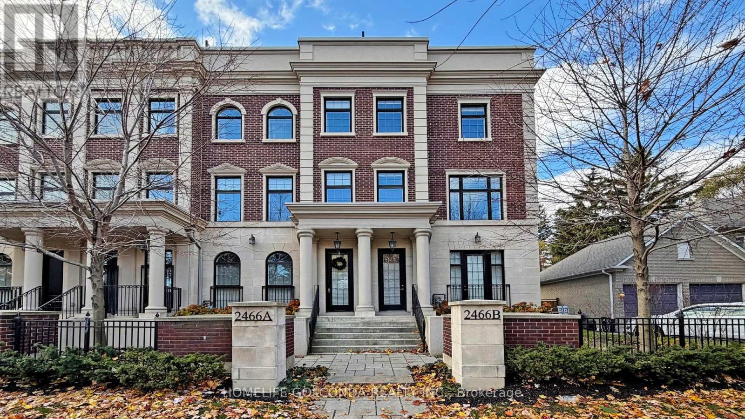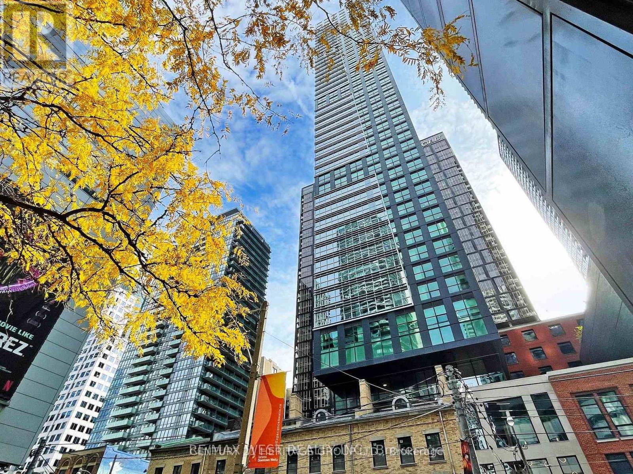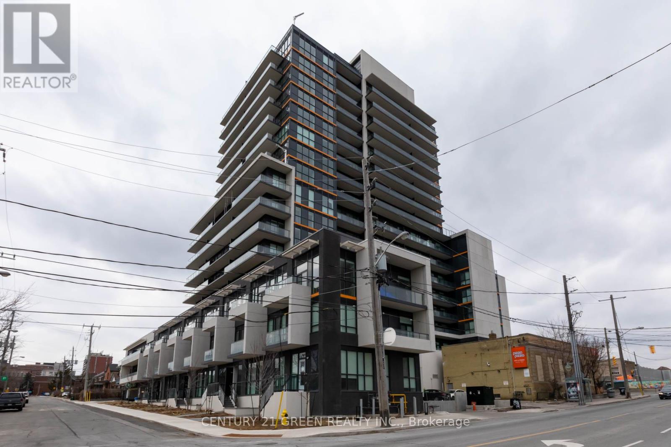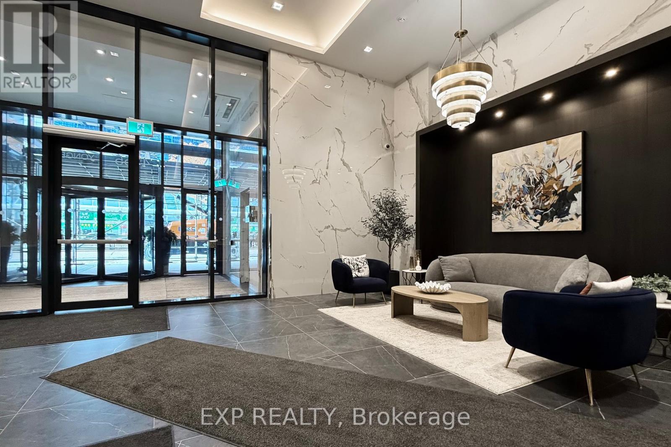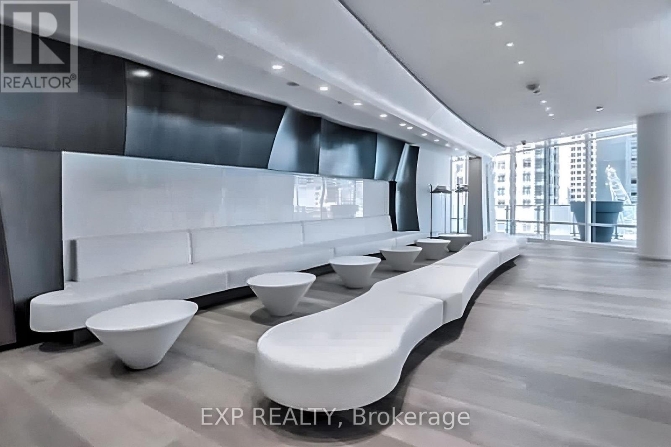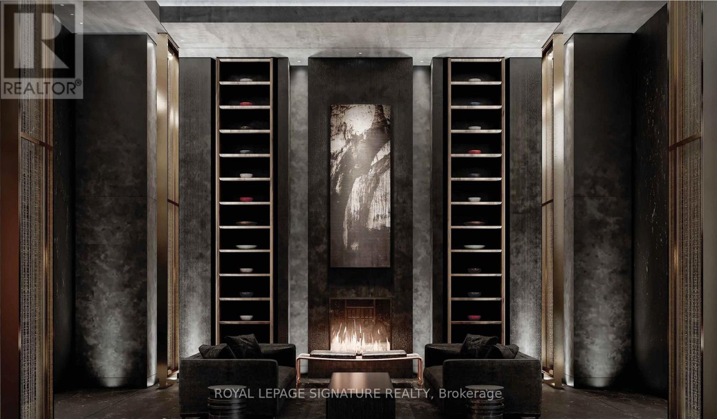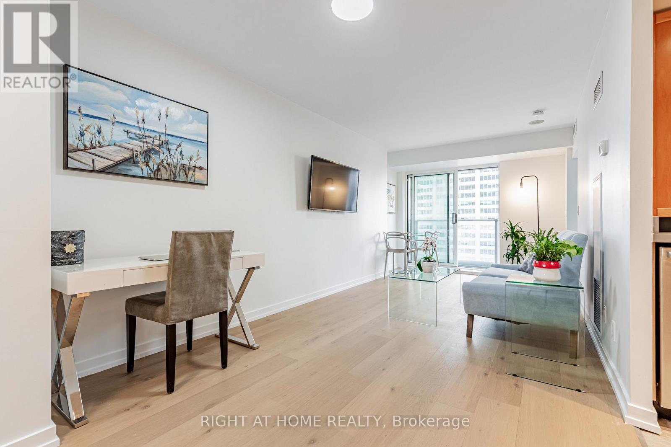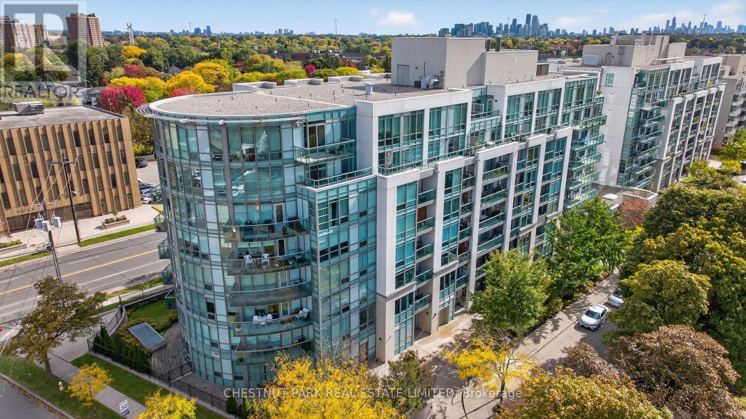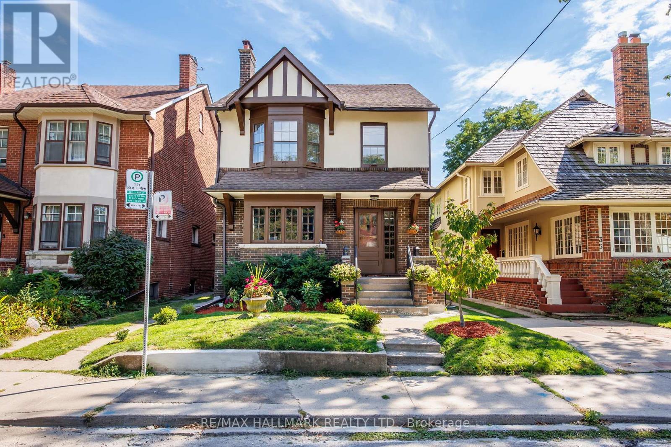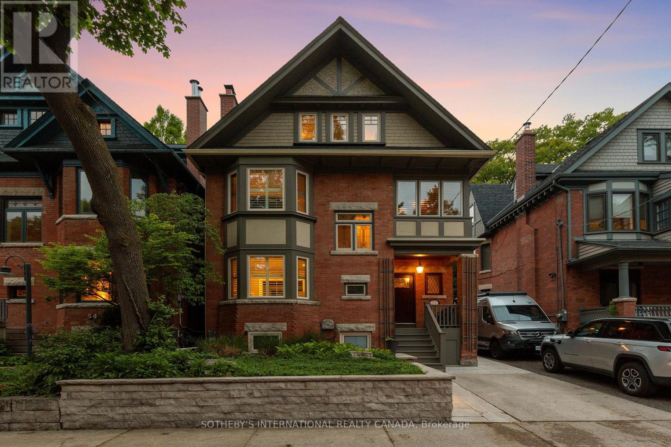52 Athabaska Avenue
Toronto, Ontario
3 Br + 2 Bath, Living , Dining, Kitchen, 2 Stories Detach Cozy Home, High Demand Luxury Area Steps to Yonge St, Walking Distance To All Amenities, Transportation, CenterPoint Mall, Groceries, Restaurant, Parks, High Ranking School, NoFrills, 2 Skylights, Kitchen W/O To Deck With Large Private Backyard, Surrounded By New Built Multi-Million Dollar Homes, Low Price For A A A Tenant. (id:24801)
Vip Bay Realty Inc.
414 - 55 Smooth Rose Court
Toronto, Ontario
Promotional offer from the landlord: 2 months rent-free on a 24-month lease for this 3-bedroom suite. 1 month rent-free on a 12-month lease. Welcome to Parkside Square, a newer community at Sheppard and Consumers. This three-bedroom layout works well with a bright living and dining space, a proper kitchen with quartz counters and stainless steel appliances, and two full bathrooms with modern finishes. The building has solid amenities including a gym, yoga room, party rooms, media and study lounges, outdoor terraces, and a kids' play area. It is also a pet-friendly community with no breed or weight restrictions. There is a shuttle to Don Mills Station during peak hours, which makes commuting much easier. Parks and recreation are close by with Atria Park, Old Sheppard Park, and Parkway Forest Community Centre offering playgrounds, sports courts, fields, and indoor facilities. Fairview Mall, groceries, restaurants, and everyday services are all around the corner. Families will appreciate the nearby schools like Muirhead Public School, Pleasant View Middle School, Sir John A. Macdonald Collegiate Institute, and ES Étienne Brûlé. Transit access is strong with the TTC street stop right outside and Don Mills Station nearby, and drivers have quick access to the 404 and 401. A clean and practical unit in a growing neighbourhood that is easy to show and ready for the next tenant. (id:24801)
Right At Home Realty
2466b Bayview Avenue
Toronto, Ontario
Step into uncompromising luxury in this rare corner executive townhome offering over 3500sqft of beautifully designed living space situated in the prestigious York Mills (C12) enclave. Masterfully crafted and thoughtfully designed, this residence offers 3 bedrooms+1 with an additional bedroom in bsmt, 5 lavish bathrooms, and a seamless blend of elegance, comfort, and modern sophistication.A private in-suite elevator escorts you through every level of this remarkable home. Sun-filled principal rooms are enhanced by floor-to-ceiling light, refined architectural details, and a timeless aesthetic. The chef-inspired kitchen showcases top-tier Miele stainless steel appliances, bespoke cabinetry, and an elevated atmosphere ideal for both intimate dinners and grand entertaining.The opulent primary suite features his-and-her walk-in dressing rooms and a spa-like ensuite, creating a serene retreat. Each additional bedroom boasts generous proportions and luxurious finishes.The fully finished lower level offers versatile living-perfect as a media lounge, fitness studio, or guest quarters-while the attached 2-car garage connects through a well-appointed mudroom, providing exceptional convenience and functionality.Crowning this magnificent home is a private rooftop terrace, an extraordinary outdoor haven ideal for sunset dining, gatherings, or quiet relaxation above the city.Located in one of Toronto's most distinguished communities, this York Mills (C12) residence delivers an unmatched lifestyle surrounded by top-tier schools, refined amenities, and effortless access to the city's finest.A statement of luxury living-rarely offered, meticulously crafted, and truly extraordinary. (id:24801)
Homelife Golconda Realty Inc.
1306 - 327 King Street W
Toronto, Ontario
Welcome to this beautifully designed 1-Bedroom, 1-Bathroom suite at the brand-new Empire Maverick Condos in the heart of King West. This bright west-facing unit offers an open-concept layout with floor-to-ceiling windows, sleek finishes, and a modern kitchen featuring integrated appliances and stone countertops. The functional living space flows effortlessly, creating a warm and inviting home ideal for both everyday living and entertaining. Residents enjoy world-class amenities including a state-of-the-art fitness centre, yoga studio, co-working spaces, rooftop lounge with BBQs, and 24-hour concierge service. Located steps from TIFF Bell Lightbox, King Street streetcar, top restaurants, nightlife, the Financial District, St. Andrew Station, Union Station, and the future Ontario Line, this address delivers unmatched urban convenience. Perfect for professionals seeking a stylish, move-in-ready suite in one of Toronto's most sought-after neighbourhoods. Experience modern downtown living at its finest. (id:24801)
Century 21 Heritage Group Ltd.
1601 - 1603 Eglinton Avenue W
Toronto, Ontario
Well-Kept 2 Bedroom & 2 Full Bath Penthouse Available In Empire Midtown. Bright, Spacious, & Functional Layout. Enjoy 857 Sf Of Interior Living Space. Tons Of Storage In Kitchen, High Ceilings, Balcony With Gorgeous East Views Of The City. Elegant Boutique-Styled Condo Boasting Top Of The Line Finishes. Nestled In Prime Neighbourhood. Steps From New Eglinton West Subway Station, Allen Road, Sobeys Grocery, Parks, Schools, Cafes, Shopping & More. Amenities Include: 24 Hour Concierge, Exercise Room, Party/Recreation Room, Guest Suites & Rooftop Deck. (id:24801)
Century 21 Green Realty Inc.
918 - 4955 Yonge Street
Toronto, Ontario
Welcome to Pearl Place your chic urban escape in the heart of North York. This bright and stylish one bedroom condo boasts an airy open concept layout, soaring 9 foot ceilings, impressive floor to ceiling windows that flood the space with natural light. Step outside and you're moments from vibrant restaurants, cozy cafés, Empress Walk, and every city convenience you could ask for. With transit right at your doorstep, commuting is effortless. Modern living meets unbeatable location your next home is waiting. (id:24801)
Exp Realty
3211 - 1 Bloor Street E
Toronto, Ontario
This impressive, freshly painted 1-bedroom + den suite showcases breathtaking city views, stretching east and west along the iconic Bloor Street corridor. Inside, you'll find a thoughtfully designed space finished with premium upgrades including custom window coverings and modern, high quality fixtures that elevate every room. The open concept layout enhances the natural light, creating a seamless flow between the kitchen, dining, and living areas. Step out onto the expansive balcony, which feels like a private outdoor lounge set high above downtown perfect for unwinding or entertaining with Toronto's skyline as your backdrop. Situated in the prestigious Bloor Yorkville neighbourhood, One Bloor places you steps from luxury boutiques, acclaimed restaurants, and every urban convenience. Direct indoor access to the Bloor Yonge subway makes getting around the city effortless. Residents enjoy an exceptional lineup of spa-inspired amenities, including indoor and outdoor pools, a state of the art fitness centre, and dedicated yoga and Pilates studios. A refined, modern lifestyle in one of Toronto's most iconic buildings. (id:24801)
Exp Realty
2609 - 55 Charles Street E
Toronto, Ontario
Looking to live in Yorkville? Where elegance meets convenience in the heart of Toronto's esteemed Charles Street East.Imagine stepping into a lavish lobby welcoming you home every day. Enjoy first-class amenities on the 9th floor, where you'll find a spacious fitness studio, stunning co-work and party rooms, and a tranquil outdoor lounge perfect for gatherings and relaxation with BBQs and fire pits.Elevate your lifestyle on the top-floor C-Lounge, where high ceilings and a caterer's kitchen are complemented by an outdoor terrace boasting breathtaking views of the city skyline. Your guests will appreciate their own comfort in the well-appointed guest suite, ensuring they feel right at home.With the added convenience of being just steps away from the TTC and the bustling Bloor/Yonge intersection, this residence truly offers it all.Make this exceptional living experience yours! (id:24801)
Royal LePage Signature Realty
3116 - 8 Park Road
Toronto, Ontario
Yorkville's hidden gem - 8 Park Road, is connected directly to the Yorkville Path, with underground access to The W hotel, Manulife Centre, Holt Renfrew Centre, TTC Stations +++. Suite 3116 has been completely renovated, with brand new, wide plank hardwood floors, smooth ceilings throughout, brand new California closet organizers, new lighting, a new kitchen with under-mount sink, freshly painted, and a renovated bathroom, that is completely move in ready! The updated kitchen, includes all stainless steel appliances. Boasting over 550 square feet, with beautiful west facing sunsets, suite 3116 is a must see! All inclusive maintenance fees - no extra hydro bill, with 24 Hr. Concierge, onsite management, a 10,000 sq. ft. landscaped - outdoor terrace with BBQ's, a party room, media room and a 4 floor Goodlife gym. 1 Locker is also included. OPEN HOUSE SATURDAY NOVEMBER 22, 1-4 pm. (id:24801)
Right At Home Realty
703 - 3840 Bathurst Street
Toronto, Ontario
Exceptional corner 3-bedroom condominium in the highly sought-after VIVA Condos on Bathurst. This lovely suite offers over 1,200 sq. ft. of bright, open concept living designed for modern comfort and everyday ease. Large windows surround the spacious living and dining area, filling the home with natural light and creating a warm, welcoming feel throughout. The primary bedroom is a true retreat, featuring a walk-in closet and private ensuite bath. Two additional bedrooms provide the flexibility for guests, a home office, or growing families. Step out to an expansive private terrace a standout feature that seamlessly extends your living space and provides the perfect spot for relaxing or entertaining outdoors.Residents enjoy access to 24-hour concierge service, a renovated fitness centre, party room, sauna and ample visitor parking. Located in Toronto's Clanton Park neighbourhood, your'e just minutes from Yorkdale Mall, Highway 401, Wilson and York Mills subway stations, and an excellent selection of shops, restaurants, and parks. Freshly painted and move-in ready! (id:24801)
Chestnut Park Real Estate Limited
33 Austin Terrace
Toronto, Ontario
Welcome to this charming all-brick detached 4-bedroom residence nestled in one of Torontos most sought-after neighbourhoods. Offered in original condition, this home is filled with character and brimming with potential an exceptional opportunity to renovate, restore, or reimagine into the perfect family home. Timeless architectural details include elegant wood trim, French doors, wainscoting, and updated vinyl floors (2024). A generously sized sunroom on the main floor offers abundant natural light and flexible living space. The second floor features new carpet (2025), adding warmth and comfort. The spacious unfinished basement offers good ceiling height, ideal for future conversion or in-law suite potential. The basement was professionally waterproofed in 2025. Additional recent upgrades include freshly painted interiors and exterior (2025). The fireplace has never been used by the owner and is being sold in 'as is' condition, with no warranties expressed or implied.The kitchen and laundry appliances, oven, dishwasher, dryer, fridge along with window coverings, were all replaced in 2024. Enjoy a sunny, south-facing backyard, traditional mutual drive with rear garage (vehicle access restricted due to narrow width). Knob and tube wiring.Located in the coveted Hillcrest School District and just minutes from top private schools (BSS, UCC, RSGC), this home is also walking distance to the subway, St. Clair West and Dupont & Bathurst shops, Wychwood Library, Wychwood Barns, Casa Loma, nearby parks, ravines, and more. (id:24801)
RE/MAX Hallmark Realty Ltd.
52 Nina Street
Toronto, Ontario
Nestled in the sought-after Casa Loma enclave, this charming 3+1 bedroom, 3 bathroom home blends timeless elegance with modern comfort. Located steps from Wells Hill Park, Wychwood Public Library, and Wychwood Lawn Bowling Club, it's ideal for families. The area features top schools like Hillcrest Community School, Brown Junior PS, St. Michaels College School, and Bishop Strachan School. Enjoy nearby green spaces such as Sir Winston Churchill Park and Nordheimer Ravine, plus easy access to St. Clair West and Dupont subway stations and the shops and restaurants of St. Clair West. Enter into the foyer with a fireplace and stained/leaded glass welcomes you. The sunlit living room features hardwood floors, bay windows with California shutters, and a wood-burning fireplace. The elegant dining room boasts a coffered ceiling and original wainscoting. A renovated kitchen offers custom cabinetry, under-mount lighting, stainless steel appliances, and access to a professionally landscaped backyard with stone flooring, a waterfall, and a high privacy fence, your private urban oasis. The spacious primary bedroom has hardwood floors, a fireplace-adorned sitting area, south-facing bay windows, a north-facing Juliette balcony, and a walk-in closet with custom organizers. The family bathroom includes slate floors, a separate glass shower, and a deep soaker jet tub. A dedicated laundry room offers additional storage and convenience. The third floor has two bedrooms and a new powder room. One features cathedral ceilings, two closets, attic access, and multiple windows; the other, currently an office, offers flexible use. The fully renovated basement bachelor suite includes soundproof ceiling with six Boston acoustic surround sound speakers, in-floor radiant heating, 7'5" ceilings, casement windows, a sleek kitchen, a 3-piece bath w laundry, great for teens, in-laws, or rental income. Don't miss this rare opportunity to own in Casa Loma's historic and connected community. (id:24801)
Sotheby's International Realty Canada


