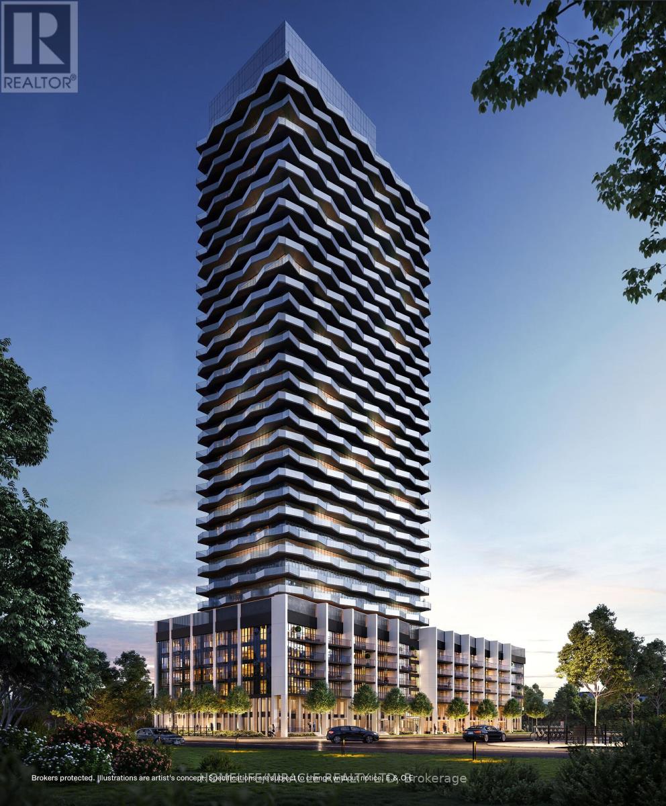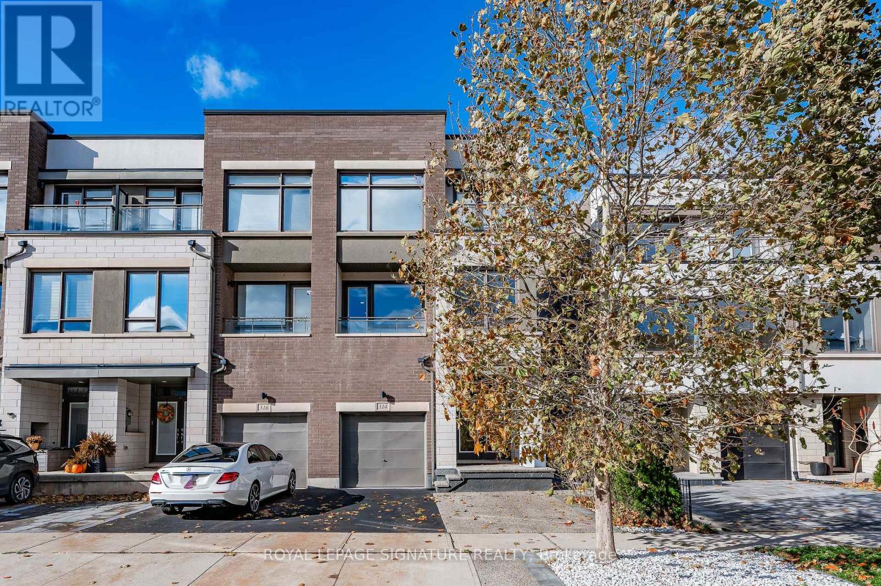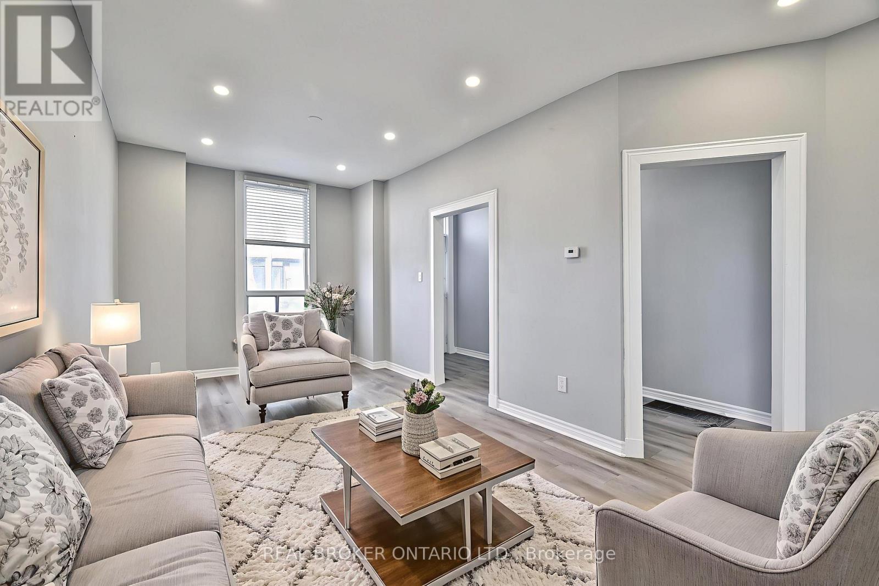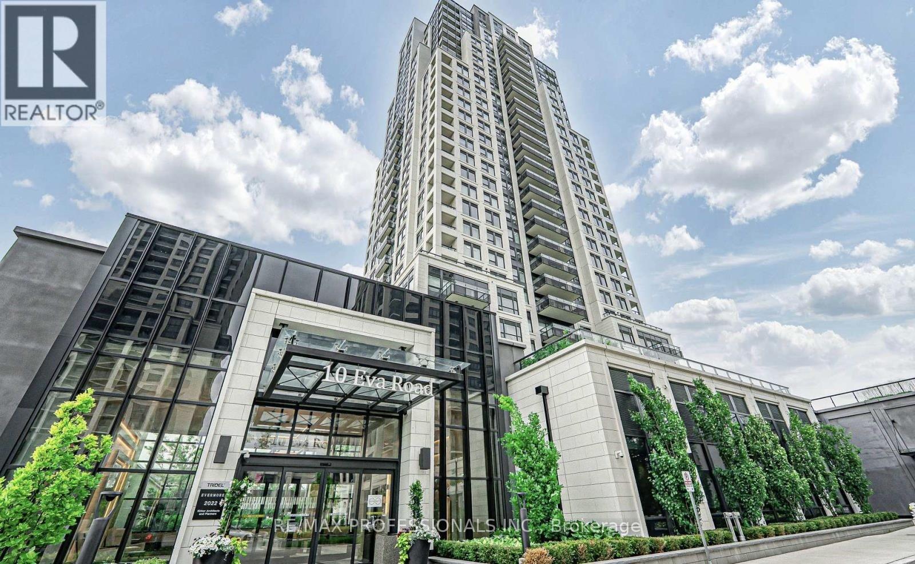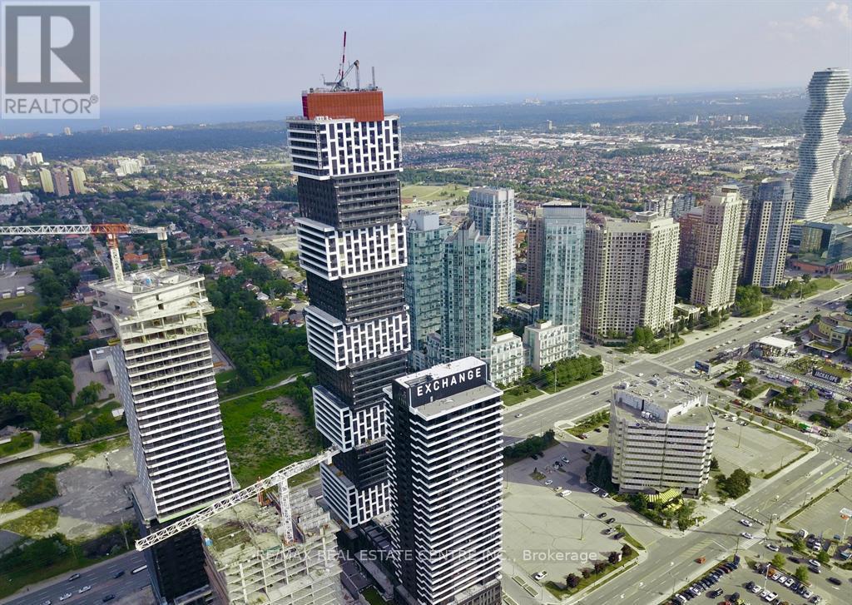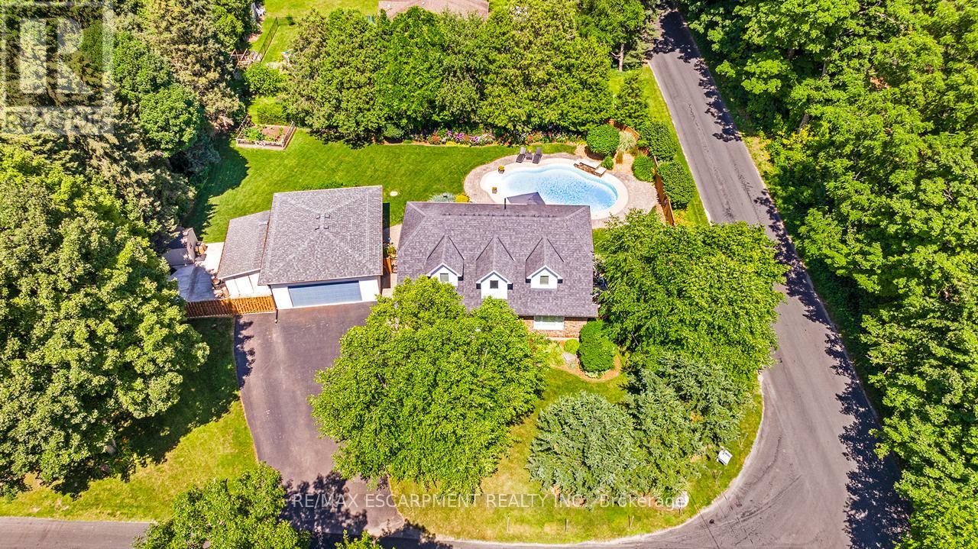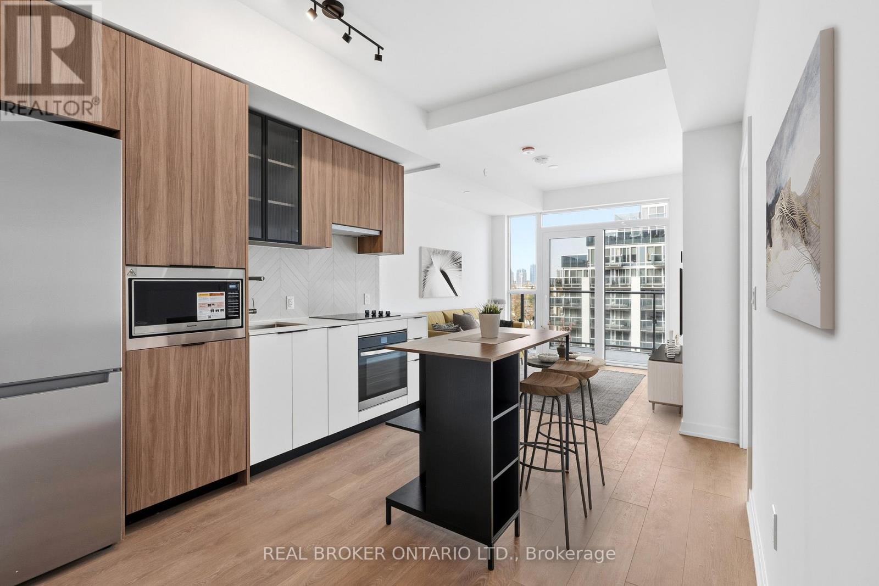1102 - 4850 Glen Erin Drive
Mississauga, Ontario
Prime location! welcome to this well-maintained suite featuring a bright, open layout wit hpanoramic northwest views. It offers modern finishes throughout, including stainless steel appliances, granite countertops, and durable laminate flooring. Enjoy the added convenience of underground parking and a locker, both ideally situated next to the elevator for easy access.The property boasts exceptional recreational amenities, such as a fully equipped gym, pool, sauna, whirlpool, party rooms, billiards tables, and a rooftop BBQ area, perfect for relaxation and entertaining.Ideally located just minutes from hospitals, schools, Erin Mills Town Centre, and StreetsvilleGO Station, with quick access to Highways 407 and 403. Mi-Way transitWith its unbeatable location and top tier amenities, this property truly offers it all. Water and heat are included, and the unit comes with one parking space and a locker. (id:24801)
RE/MAX Millennium Real Estate
22 River Heights Drive
Brampton, Ontario
Welcome To This Professionally Finished, Brand-New Legal Basement Apartment Located Near The Gore Road And Cottrelle Blvd In A Prime, Family-Friendly Neighbourhood. This Modern Unit Offers Two Spacious Bedrooms, Including A Master With An Elegant Double-Door Entry, Along With Two Full Washrooms Featuring Stylish Contemporary Finishes. Enjoy A Private, Separate Entrance, In-Suite Laundry, Brand-New Stainless Steel Appliances, And A Sleek Kitchen That Opens Into An Inviting Open-Concept Living And Dining Area. With Ample Natural Light, High Ceilings Throughout, And One Parking Space Included, This Basement Apartment Provides The Perfect Blend Of Comfort, Style, And Convenience. Tenants Are Responsible For 35% Of Utilities And Internet. (id:24801)
Homelife/future Realty Inc.
717 - 4208 Dundas Street W
Toronto, Ontario
Welcome To K2 - Kingsway By The River. Nestled Between The Esteemed Kingsway And Lambton Communities. Humber River Trails At Your Door Step While Only A 15 Minute Drive From Downtown Toronto! Smooth 10' Ceilings And A Large Balcony With Sunny South Exposures. Interior Designed Exclusively By Bryon Patton. Wall To Wall High Performance Wide Plank Laminate Flooring With Sleek Modern Kitchen Design. 1 Bedroom + Den (Den Can Be Used As Second Bedroom), 1 Full Bath. Thoughtful Floorplan And Upgrades Throughout. (id:24801)
RE/MAX West Realty Inc.
16 Franklin Court
Brampton, Ontario
This unit is updated and exceptionally maintained. This spacious 3+1 bedroom, 2-bathroom townhome offers comfort, functionality, and true convenience in one of Brampton's most connected neighbourhoods. Featuring fresh paint, new carpeting, and several modern upgrades, this home is completely move-in ready. The lower-level in-law suite provides incredible flexibility for extended family, guests, or additional income potential.Perfectly located within minutes of Bramalea City Centre, TMU's School of Medicine, major transit routes, schools, parks, and Highway 410, this property places everyday essentials right at your doorstep. With low maintenance fees, strong rental appeal, and a thoughtful layout ideal for growing families or investors, this home checks all the boxes. A rare opportunity to lease a well-kept, versatile property in a high-demand area-offering comfort, convenience, and long-term value. (id:24801)
Century 21 People's Choice Realty Inc.
426 - 36 Zorra Street
Toronto, Ontario
Welcome to THIRTY SIX ZORRA Located at The Queensway & Zorra Street, Spacious 3Bed/2Bath with One Parking and One Locker. Situated in a highly sought-after neighborhood, THIRTY SIX ZORRA offers a wealth of amenities inside and out. Beautifully Designed 35-Storey Building With Over 9,500SQFT is a Lifestyle Destination including a Rooftop Pool Deck, Fitness Center, Sauna. BBQ area, Games Room, Pet wash, 24/7 Concierge staff and more. Close to Sherway Gardens, Costco. Kipling Subway Station. Easy Access to the Gardiner, 427, and QEW. (id:24801)
Homelife/miracle Realty Ltd
314 Squire Crescent
Oakville, Ontario
Step into this beautifully designed modern 3-bedroom, 4-bathroom end-unit freehold townhome, offering the feel of a semi-detached and filled with natural light throughout thanks to its generous 25-ft frontage! Inside, contemporary style meets everyday comfort with an airy open-concept layout, high ceilings, and sleek flooring. The welcoming living and dining areas flow into a modern kitchen featuring a massive island with seating for up to five people, gorgeous countertops, a rich backsplash, stainless steel appliances, ample cupboard and pantry space. The adjoining dining area walks out to a large private balcony, perfect for summer barbecues or quiet evenings outdoors. Upstairs, the primary suite provides a relaxing retreat with a modern ensuite bathroom featuring a double sink vanity and a huge walk-in closet. The additional bedrooms are bright and roomy, with the third bedroom featuring its own chic balcony ideal for enjoying lovely, quiet mornings. A convenient 2nd floor powder room adds extra functionality. On the main level, the walk-out to the backyard expands the living space, offering a flexible and seamless indoor-outdoor flow ideal for entertaining or relaxation. This level also includes a convenient powder room, part of the thoughtful design that provides washroom access on every level of the home. This home blends modern elegance with practical design, featuring a smart, efficient floor plan and convenient interior access to the garage. Located in a thriving community close to the hospital, parks, schools, shopping, trails, and transit, it delivers an exceptional lifestyle for families and professionals alike. (id:24801)
Royal LePage Signature Realty
47 Lindner Street
Toronto, Ontario
Discover the charm of 47 Lindner Street, a spacious, renovated 3-bedroom end-unit townhouse offering over 1,118 sq. ft. of comfortable living space plus a fully finished basement and brand new appliances. Set at the end of a quiet dead-end street, this home provides rare privacy while still placing you in the heart of one of Toronto's most vibrant pockets.Step outside and you're moments from the St. Clair West streetcar, nearby bus routes, and a wide selection of neighbourhood conveniences. Just a short stroll away, residents can enjoy the lively community atmosphere of St. Clair West, known for its cozy cafés, bakeries, restaurants, and boutique shops. The beloved Wychwood Barns - home to artist studios, cultural events, and a bustling Saturday farmers' market - is also close by, offering a unique mix of creativity and community.For those who enjoy the outdoors, Earlscourt Park and several surrounding green spaces provide wide-open fields, playgrounds, and walking paths. The neighbourhood's mix of parks, transit options, and local amenities makes daily living effortless.With a private double driveway, a finished basement for extra flexibility, and a location that blends convenience with neighborhood charm, this home is truly a standout opportunity for tenants seeking comfort, character, and connection. (id:24801)
Real Broker Ontario Ltd.
2308 - 10 Eva Road
Toronto, Ontario
Welcome to Tridel's Evermore at West Village. 2 Bedroom 2 Bath Corner Unit Condo Suite. Open Living Space, Unique Layout with Spacious and Private Balcony. This Suite comes fully equipped with Energy Efficient 5-star Stainless Steel Appliances and Ensuite Laundry. Modern, bright, clean and ready to move in. Minutes to Hwy 401, QEW and Gardiner Expressway, with incredible amenities and luxurious finishes throughout. Parking Included. (id:24801)
RE/MAX Professionals Inc.
3107 - 4015 The Exchange Street E
Mississauga, Ontario
Live in Luxury At This Spacious Never Lived In Brand New Condo 2 Bedroom And 2 Bath Condo Unit Filled With Abundant Natural Light In The Most Luxurious and Hotel Like Building of Exchange District Building. The Unit Comes with 1 Parking + 1 Locker as Well. Conveniently Situated Right In The Heart Of Mississauga Directly Across From Square One Mall (1 Minute Walk). With Excellent Access to public Transit. This Bright and Spacious Two-bedroom Suite will WOW you with a perfect blend of Modern, Comfort and Sophistication With Unlimited Upgrades Such As Keyless Entry, Top Notch Miele Appliances, Imported Italian cabinetry by Trevisani. elegant and an Energy-Efficient Geothermal Heating and Cooling system. The Rent Includes Free & Unlimited Access to Building Amenities Such as State-Of-The-Art Fitness Center, Basketball Court, Beautifully Designed Rooftop terrace to Enjoy & Host Summer Parties. Location: 1 Minute Walk to Bus Stop, Square One Mall, Square One Go Station, 5 Min Walk Sheridan College, Mohawk College. (id:24801)
RE/MAX Real Estate Centre Inc.
6487 Panton Street
Burlington, Ontario
Welcome to your dream retreat, a private oasis on nearly half an acre in the charming and sought-after community of Killbride. Set on an expansive, beautifully landscaped lot, this 4-bedroom, 3-bathroom home offers the perfect blend of privacy, comfort, and functionality, ideal for families, multigenerational living, or anyone seeking a peaceful escape. From the moment you arrive, you'll be captivated by the mature trees, lush gardens, and impeccable stonework that frame this exceptional property. Step inside to a bright and airy main floor, featuring a welcoming entryway that opens into a stylish dining area and a well-appointed kitchen, complete with stainless steel appliances, breakfast bar, and walkout access to the backyard. Your private outdoor oasis awaits, perfect for entertaining or relaxing, with a stunning in-ground pool, professionally designed hardscaping, and peaceful garden views. Inside, unwind in the cozy family room with a gas fireplace, and enjoy the flexibility of a main-floor bedroom and a full 4-piece bathroom, perfect for guests, in-laws, or home office use. Upstairs, you'll find two oversized bedrooms both with lots of closet space and a luxurious 4-piece bathroom, offering a spa-like experience. The fully finished basement adds even more value with a spacious rec room, large fourth bedroom, 3-piece bath, laundry area, and ample storage. For hobbyists or those in need of serious storage, the oversized triple-car garage/workshop is heated and equipped with full electrical, a rare and valuable feature. All of this is perfectly situated within walking distance to Kilbride Public School, minutes from golf courses, trails, and a short drive to both Burlington and Milton, combining peaceful rural living with unbeatable convenience. (id:24801)
RE/MAX Escarpment Realty Inc.
146 Vanhorne Close
Brampton, Ontario
There are detached homes and then there is 146 Vanhorne Close. Welcome to this beautifully upgraded detached home in desirable Northwest Brampton! Featuring 4 spacious bedrooms and 3 baths, plus a 2-bedroom, 1-bath in-law suite in the basement with a separate kitchen and laundry and separate entrance through garage- ideal for extended family or guests. The main floor offers a modern upgraded kitchen, stylish accent walls, and a dedicated home office. Enjoy updated bathrooms, elegant finishes, an EV hook-up ready garage, and a maintenance-free backyard perfect for relaxing or entertaining. Conveniently located just 7 minutes from Mount Pleasant GO Station, close to Creditview Sandalwood Park and Sportsfield, Cassie Campbell Community Centre, schools, parks, and all amenities. A perfect blend of comfort, style, and functionality - this home is move-in ready and a must-see! (id:24801)
Exp Realty
520 - 1037 The Queensway
Toronto, Ontario
ONE MONTH FREE RENT IF OCCUPIED BY DEC.1 - Welcome to Verge West, Suite 520 - a stylish 1-bedroom + den suite in a brand-new boutique building in Islington-City Centre West. This bright, open-concept layout offers a modern kitchen with stone counters, breakfast bar, and stainless-steel appliances, flowing seamlessly into the living area with a large window and balcony walk-out. The spacious bedroom features a full closet and natural light, while the versatile den is ideal for a home office or guest space, and easily converts into a 2nd bedroom. Enjoy ensuite laundry, 1 underground parking space, and 1 locker, plus hotel-style amenities including concierge, gym, party room, recreation room and visitor parking. Premium location close to transit, shops, restaurants, the Gardiner, and everything The Queensway has to offer. Some photos are virtually staged. (id:24801)
Real Broker Ontario Ltd.






