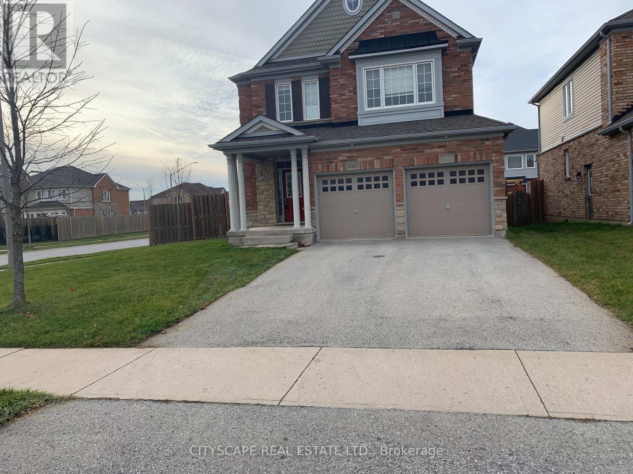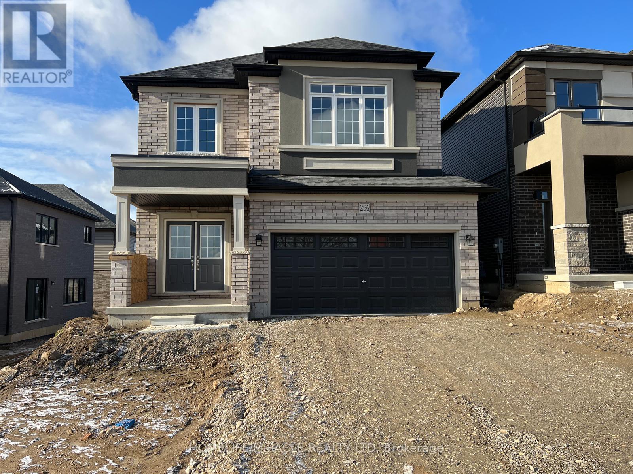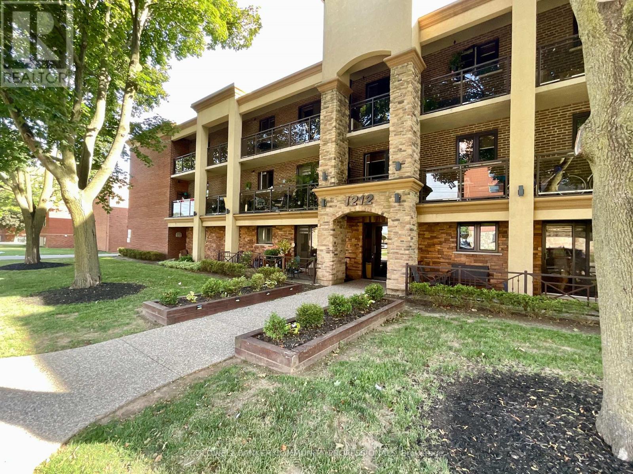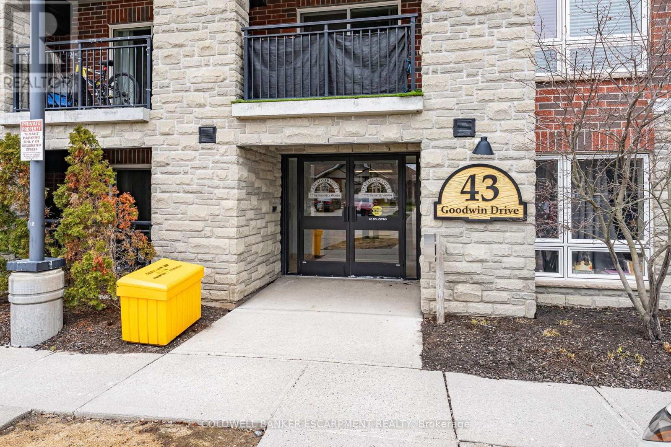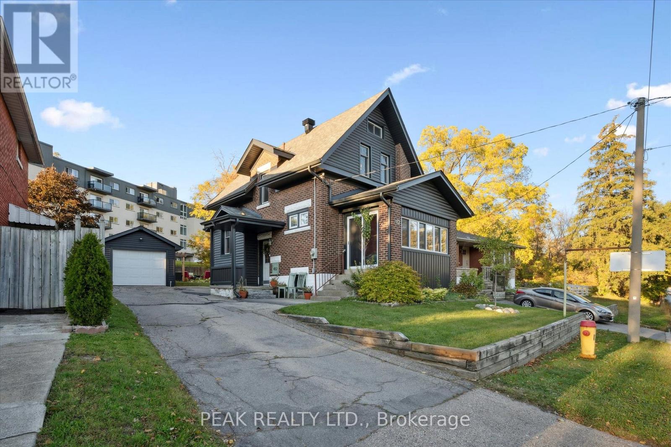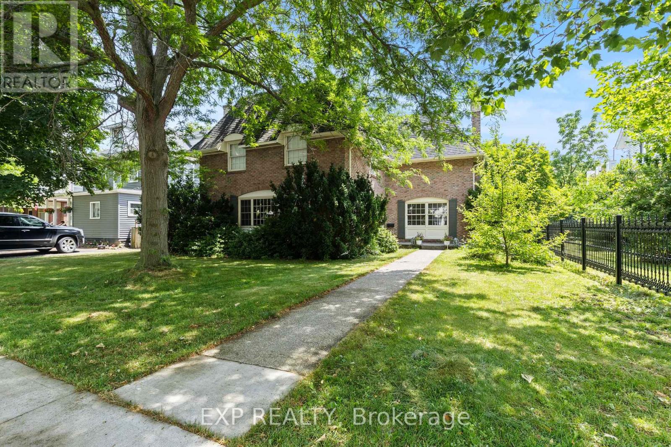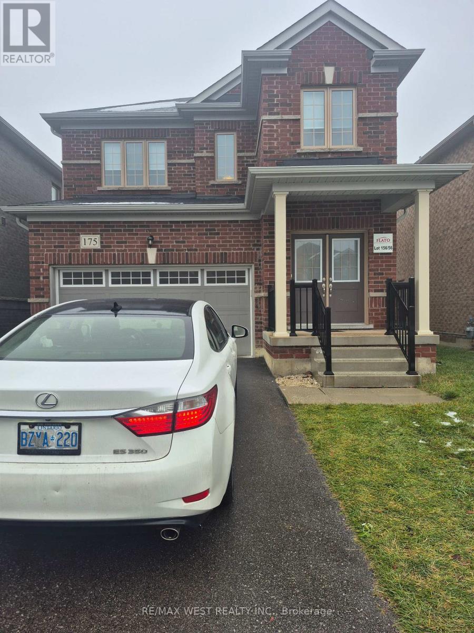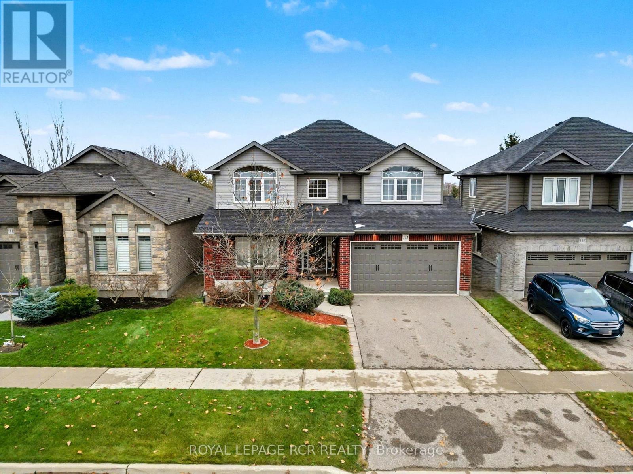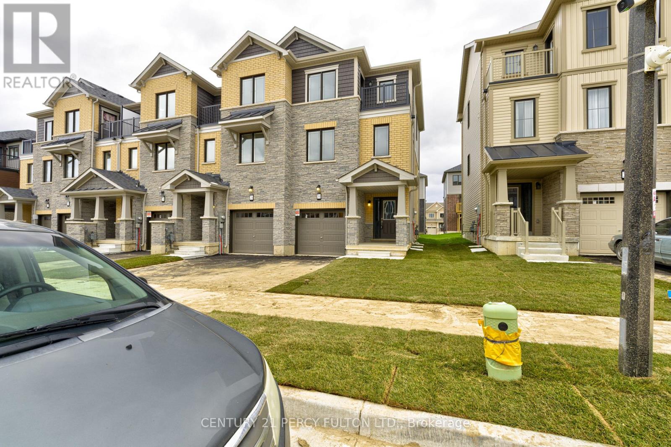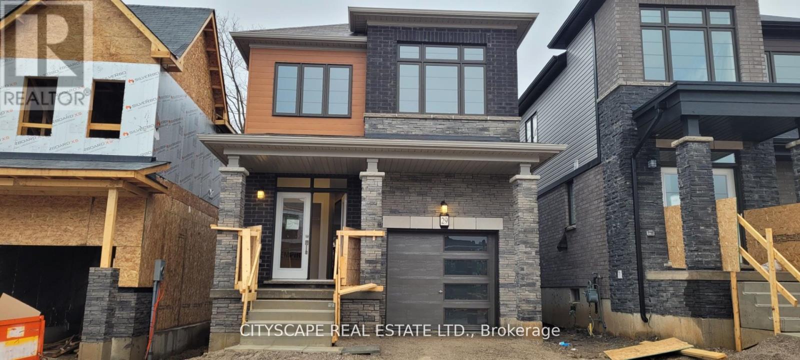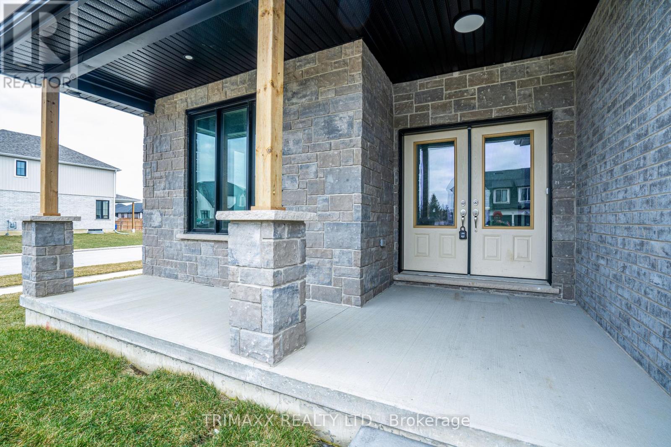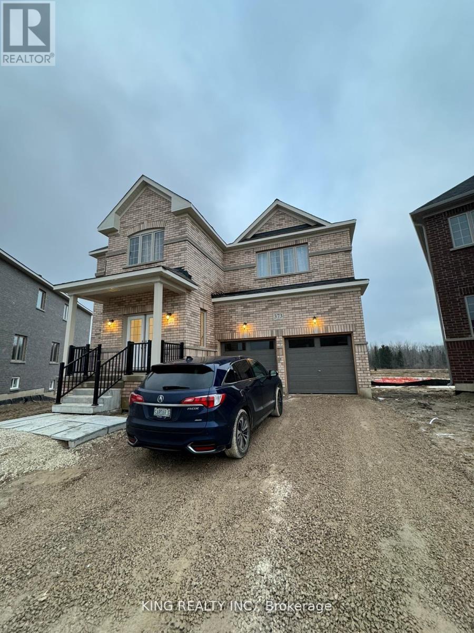6303 St Michael Avenue W
Niagara Falls, Ontario
Welcome to this excellent 2-storey detached Corner home featuring numerous upgrades and an inviting layout. The main floor boasts 9-foot ceilings and a bright open-concept living and dining area, perfect for family gatherings and entertaining. Carpet Free flooring, large windows, bright rooms, Fireplace creates an environment every family love it. At the rear of the home, you'll find a modern kitchen, breakfast area, and spacious family room, providing ample space for both relaxation and dining. The kitchen is sure to impress with its large island with extra seating, plenty of cabinetry, and stainless steel appliances. This level also includes a 2-piece powder room and a convenient pantry/storage room. Upstairs, the extra-large primary bedroom features a 4-piece ensuite and walk-in closet, offering enough room to create a cozy work or study area. Upstairs Laundry room give additional convenient to manage laundry. Located in a great neighborhood, this home is just steps from the golf club and close to local amenities including Costco, Walmart, Winners, restaurants, and gas stations. Only a few minutes' drive to Niagara Falls attractions with easy access to major highways. (id:24801)
Cityscape Real Estate Ltd.
256 Pottruff Road
Brant, Ontario
This brand new 4 bedroom, 3.5 bathroom home at 256 Pottruff Road in Scenic Ridge East, Paris Ontario is available immediately for lease. Located just outside Paris, known as The Prettiest Little Town in Canada, this never lived in home offers a great mix of comfort and nature, surrounded by parks, trails, and green space. It features spacious bedrooms, modern bathrooms, and new appliances already installed. With quick access to Highway 403 just one minute away, commuting to Brantford, Hamilton, and Kitchener Waterloo is easy. The home is in a quiet family friendly neighborhood, with nearby schools including Cobblestone Elementary, Sacred Heart School, Paris District High School, North Ward School, and Holy Family School. North Park Collegiate and St. Johns College in Brantford are also close by. Everyday essentials are within easy reach, with Costco and Walmart about 15 minutes away in Brantford, and several gas stations just 5 to 10 minutes from the home. This is a great option for anyone looking for a fresh start in a peaceful and convenient community. (id:24801)
Homelife/miracle Realty Ltd
108 - 1212 Fennell Avenue E
Hamilton, Ontario
Stylish, Modern & Move-In Ready! Step into comfort featuring heated floors throughout this beautifully renovated main-level suite - no stairs, no hassle. Ideal for single professionals, seniors, first-time buyers, or retirees seeking convenience and style. Enjoy an open-concept, bachelor-style layout with a clever Murphy bed in the living area, walkout topatio, and in-suite laundry for everyday ease. Your parking spot is just steps from the entry, making coming and going a breeze. This A+ location is close to all amenities, hospital, bus routes, the scenic mountain brow, and beautiful parks. Everything you need is right here. (id:24801)
Coldwell Banker Community Professionals
109 - 43 Goodwin Drive
Guelph, Ontario
Discover the perfect blend of comfort and convenience in this beautifully appointed 1 bedroom, 1 bathroom condo. This home boasts a modern kitchen featuring stainless steel newer appliances and an open-concept layout that maximizes both space & natural light. The inviting living area extends to a private balcony, offering the ideal setting to enjoy your morning coffee or unwind in the evening. The condo features in-suite laundry and a ground-floor entrance. Included is a dedicated surface parking spot conveniently located directly in front of the building entrance. Owners will enjoy the unparalleled convenience of being within walking distance to restaurants, groceries, shopping, fitness and scenic hiking trails, along with easy access to highways 6 and 401. Move-in ready and turn-key with low condo fees and no rental items. Don't miss the opportunity to make this lovely condo your dream home. Book Your Showing Today!!! (id:24801)
Coldwell Banker Escarpment Realty
482 Wellington Street N
Kitchener, Ontario
Timeless Charm Meets Modern Comfort in Kitchener. Step into this beautifully updated 3-bedroom century home, where charm and character meet updated modern convenience. Enter from the bright and sunny sunroom at the front of the home into the main floor foyer featuring original natural woodwork. A tastefully renovated kitchen (2019) features custom cabinets, granite countertops and stainless steel appliances, separate dining room with original parlour doors and living room with electric fireplace. Upstairs features 3 bedrooms, fully renovated (2019), enlarged and redesigned 4 pc bath with custom cabinets, updated fixtures, plumbing, walls, floors and wiring, and a walk up attic for added storage. Downstairs features a recroom and the laundry/utility area. Thoughtful upgrades throughout - including wiring and electrical panel, furnace, A/C, roof, windows, siding and insulation - this home offers peace of mind and enduring style. Outside features lots of parking, a garage, patio, yard and garden. Located in a prime central Kitchener location, you'll enjoy easy access to downtown amenities, major highways and transit. Embrace nature and history right at your doorstep - just a short stroll to Woodside National Historic Site, one of Kitchener's most cherished green spaces. Perfect for those who appreciate craftsmanship, warmth, and walkable living - this home is ready to welcome its next chapter. (id:24801)
Peak Realty Ltd.
211 Merritt Street
Welland, Ontario
Discover timeless sophistication at 211 Merritt St, a stately 5-bedroom, 3.5-bathroom all-brick residence in one of Wellands most prestigious neighborhoods. Ideally located just steps from the Welland River, Chippawa Park, top-rated schools, and scenic walking trails, this elegant home offers a perfect balance of refined living and everyday convenience. Boasting over 4,300 sq. ft. of finished living space, the interior is rich in detail with hand-scraped hickory hardwood flooring, custom crown molding, and a built-in surround sound system, creating a warm yet luxurious atmosphere. The heart of the home is the professionally designed chefs kitchen, featuring Alaska White granite countertops, custom Imprezza cabinetry, a Bluestar 6-burner commercial gas range, Kohler farmhouse sink, Jenn-Air wine fridge, and an over-stove pot filler, crafted for both beauty and function. The main living and dining areas flow seamlessly, anchored by inviting fireplaces and oversized windows that flood the home with natural light. Upstairs, you'll find five spacious bedrooms, including a serene primary suite with an updated ensuite bathroom. The fully finished walk-up basement adds exceptional flexibility, offering space for an entertainment room, guest suite, or multi-generational living, along with a cold cellar ready to be transformed into a custom wine cellar. Outside, the backyard is a private oasis, lushly landscaped with perennial gardens and a stunning Magnolia tree. Enjoy outdoor living on the 17' x 35' scalloped aggregate patio, gather around the circular paved stone courtyard with a centerpiece fountain, or retreat to the detached 2-car garage. Additional upgrades include 400 amp electrical service, providing ample capacity for future needs. This is a rare opportunity to own an elegant, move-in-ready home in one of Wellands most desirable locations. Also willing to include some of the beautiful furniture for the new homeowners. Book your private showing today! (id:24801)
Exp Realty
175 Seeley Avenue
Southgate, Ontario
Welcome To A Place You Can Truly Call Home. A Well Maintained, Great Layout 3 Bedroom 3 Bathroom Fully Detached Brick Home Located In a Fairly New Subdivision In the Town of Dundalk, SouthGate. This home Is Equipped With 3 Spacious Bedrooms On Upper Level, Primary Bedroom With Ensuite Bath and Other 2 Bedrooms With Semi Ensuite Bath. Main Floor Boast a Spacious Great Room With Open Concept With Laminate Floors. Eat In Kitchen Is Spacious With Many Cupboards And Walkout to Large Backyard Backing On Open Space. Exterior Shows a Double Garage With Entrance To The House With Possibility For Separate Entrance To The Basement And Very Long Driveway to House 4 Cars. There Is No Sidewalk. Neighbourhood is Quiet. Short Distance To Many Amenities Including Parks, Trails, Schools, Shopping and rec center. (id:24801)
RE/MAX West Realty Inc.
113 Taylor Drive
East Luther Grand Valley, Ontario
Welcome to this beautifully maintained, 10-year-old detached home, perfectly situated in the charming and family-friendly community of East Luther Grand Valley. Offering an ideal blend of modern convenience and small-town tranquility, this property is ready for you to move in! The impressive two-storey ceiling in the foyer immediately welcomes you, setting a tone of spaciousness and light throughout the main level. This home boasts three large bedrooms and a total of three bathrooms, providing ample space for a growing family. The bright kitchen, featuring a centre island and sleek stainless steel appliances, offers a wonderful space for cooking and gathering, complete with a large eating area and a walkout to a covered porch, perfect for year-round grilling and entertaining. Adjacent to the kitchen, the living room provides a cozy focal point with a gas fireplace and is bathed in natural light from the skylights. The private primary bedroom is a true retreat, featuring a generous walk-in closet and a spa-like four-piece ensuite bathroom. Upstairs, both bathrooms are upgraded with the comfort of towel warmers. Enjoy the warmth and beauty of hardwood flooring throughout the main and upper levels, providing a seamless and high-end feel. The main floor features a convenient and spacious laundry room that also provides direct access to the attached garage. The home features forced air natural gas heating, supplemented by a secondary radiant heat system for optimal comfort and energy efficiency. The unfinished basement offers a rough-in for a full bathroom and two large cold cellars. The rest of the basement is a blank canvas for your personal design ideas. Situated on a generous 45-foot lot in a desirable family neighbourhood, you'll appreciate the peaceful pace of town life with the convenience of quick access, as the home is just a short, 15-minute drive to Orangeville. Don't miss the opportunity to make this fantastic property your new home! (id:24801)
Royal LePage Rcr Realty
30 Hine Road
Brantford, Ontario
Brand new 3-storey freehold townhome in west Brant's Wyndfield community. This unit features three bedrooms and 3 washrooms. The master bedroom has Its very own Bathroom and private balcony. The home has an Open concept kitchen and breakfast area with a kitchen island in the middle along with brand new stainless steel appliances. Additionally, family room is located on the second floor with hardwood throughout along with access to the private balcony. Extra deep garage allows for single-car parking, lots of storage space and access directly from the garage to the backyard. This beautiful townhome is located in a family-friendly and is located in walking distance to parks, schools, trails, and easy access to shopping and major highways. (id:24801)
Century 21 Percy Fulton Ltd.
29 Sundin Drive
Haldimand, Ontario
Discover This Less Than 3-Year-Old, Beautifully Crafted 3-Bedroom, 3-Bathroom Home Featuring A Modern Open-Concept Floor Plan Designed For Today's Life Style With Numerous Upgrades Throughout. The Kitchen Is Equipped With Nice Standard Stainless Steel Appliances And A Stylish Backsplash, Making It A Chef's Delight. Gas Range Adds a Great Convenience To The Home Maker. The Elegant Designer Staircase With Iron Pickets Adds A Touch Of Sophistication To The Interior. Enjoy The Convenience Of A Double Door Entry, A Functional Mudroom, And A Good Sized Wooden Deck Overlooking An Immensely Scenic Overview. The Face Of The House Showcases A Beautiful Blend Of Stone And Brick, Creating An Eye-Catching Curb Appeal. Flooded With Natural Light, This Home Is Equipped With A Heat Recovery Ventilator For Energy Efficiency. Ideally Located Just A Couple Minutes Walk From The Grand River, It Offers The Perfect Combination Of Modern Living Among The Natural Beauty. (id:24801)
Cityscape Real Estate Ltd.
188 Foxborough Place
Thames Centre, Ontario
Welcome to this stunning executive custom-built home located in a family-friendly neighborhood in the charming town of Thorndale. Offering over 3,100 sq. ft. of above-grade living space, this modern residence features an open-concept kitchen with quartz countertops, white cabinetry with black hardware, a walk-in pantry, and stainless steel appliances. The home includes 4 spacious bedrooms and 3.5 bathrooms, including a luxurious primary suite with a large walk-in closet and 5-piece en-suite, a second bedroom with double closets and a private 4-piece bath, and two additional bedrooms with walk-in closets sharing a stylish Jack & Jill bathroom. Enjoy engineered hardwood flooring in the living and family rooms, a bright open living/dining area, and the convenience of second-floor laundry. The unfinished basement includes large windows and a separate side entrance, offering great potential for future development. Perfect for families of any size, this home is a must-see don't miss the opportunity to make it yours! (id:24801)
Trimaxx Realty Ltd.
373 Russell Street
Southgate, Ontario
This 1.5-year-old, stunning and spacious detached house offers over 4,000 sq. ft. of living space with 5 generously sized bedrooms and 5 bathrooms across the main and upper floors. Featuring a den on the main floor and situated on a premium ravine lot, this home provides both comfort and privacy. With 4 parking spaces and the possibilities are endless. (id:24801)
King Realty Inc.


