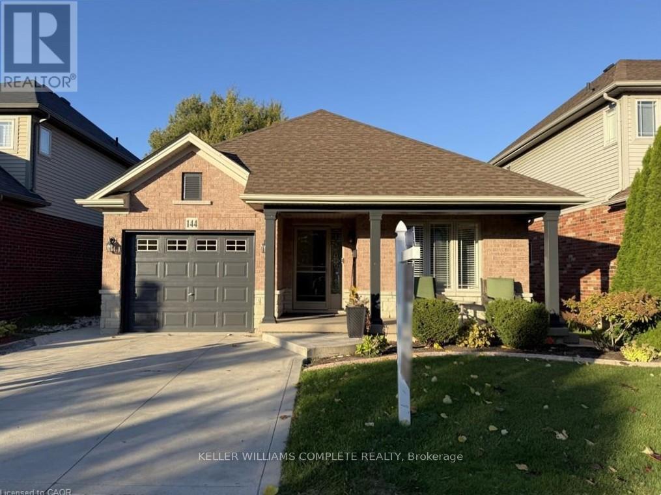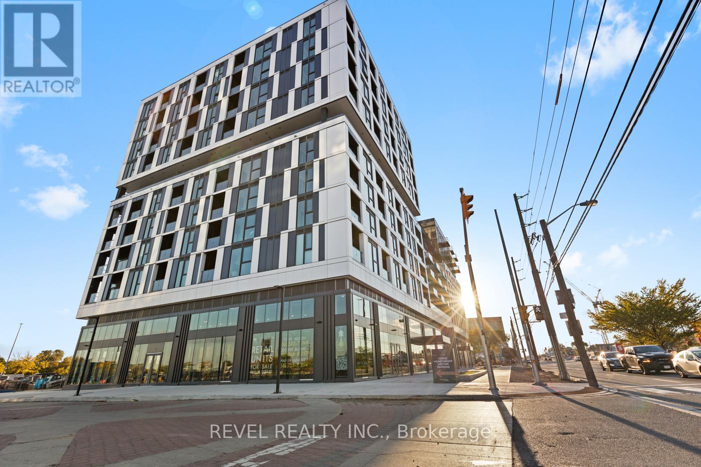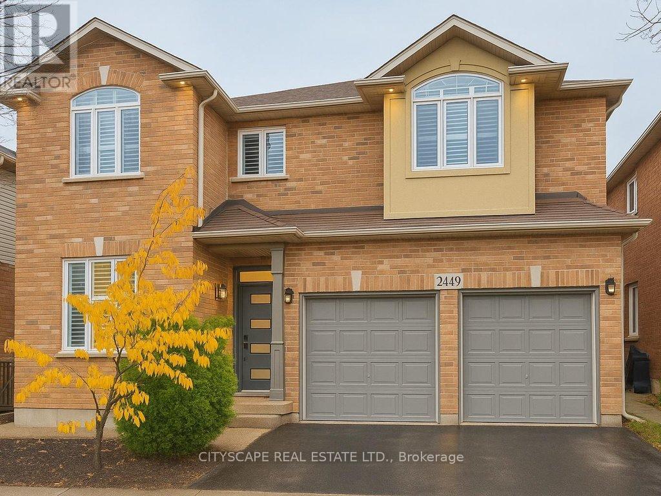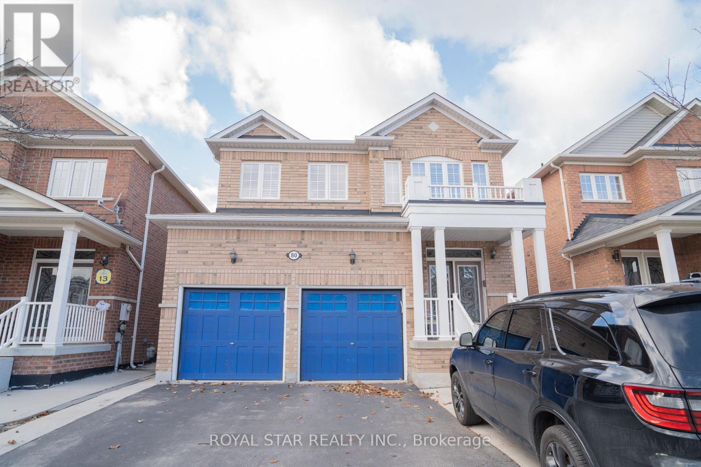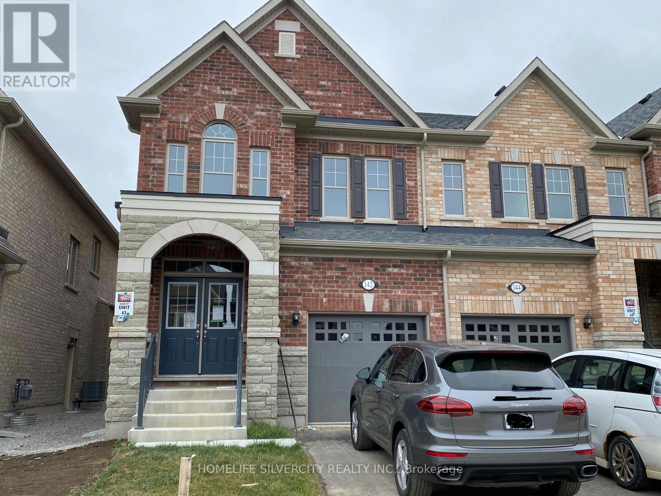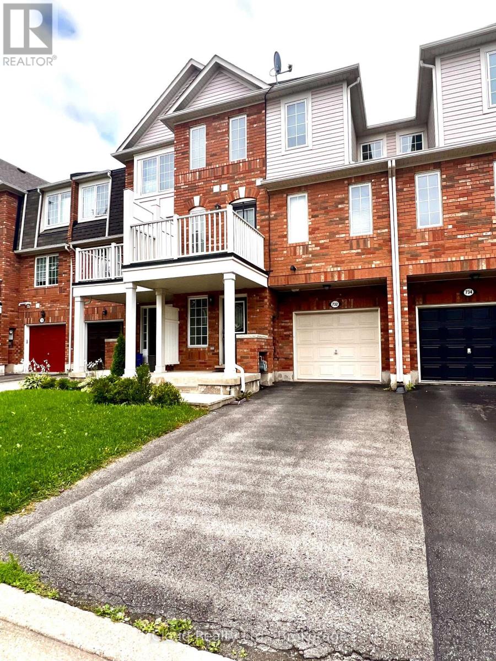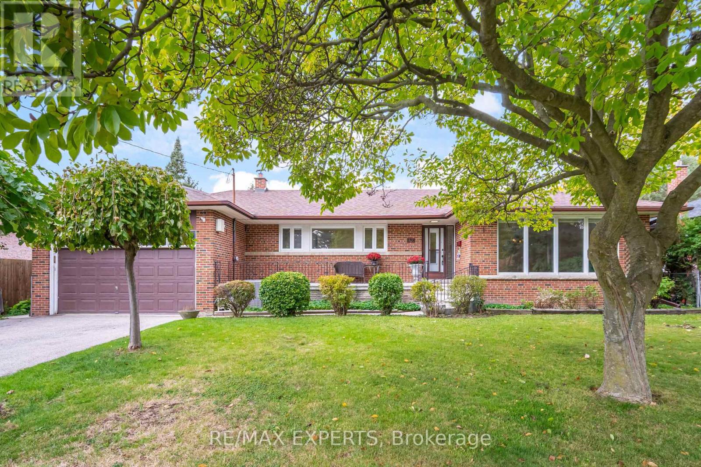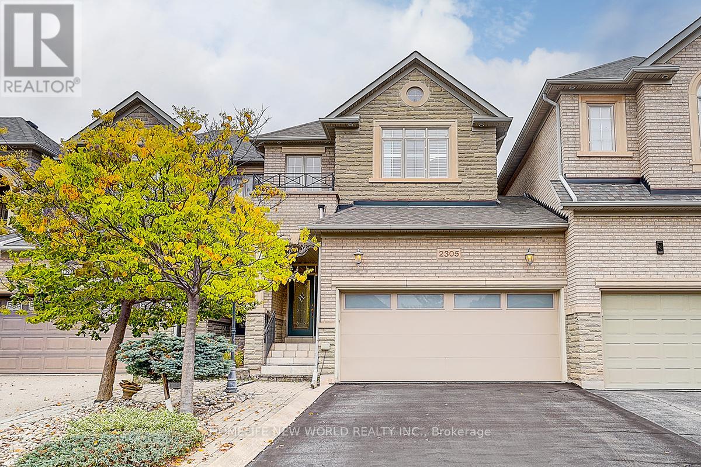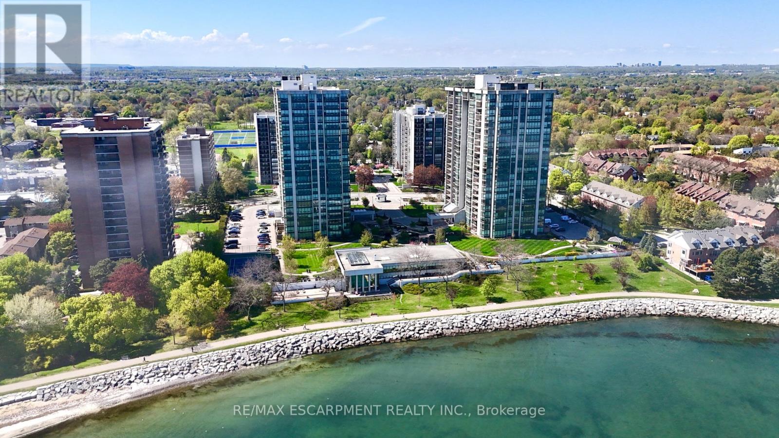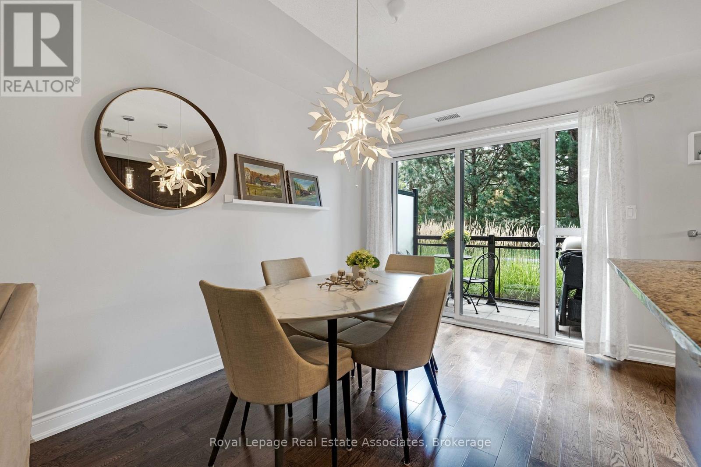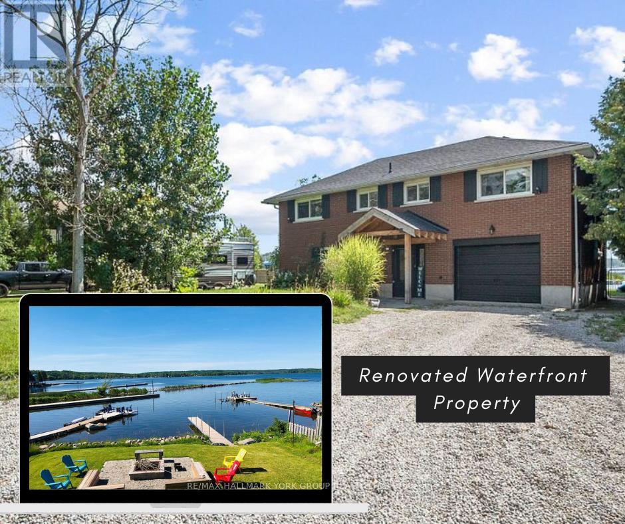144 Sumner Crescent
Grimsby, Ontario
Welcome to 144 Sumner Crescent, a beautiful luxury bungalow built in 2009, just steps from Grimsby Beach. Nestled on a mature, landscaped lot, this 2+1 bedroom, 3-bathroom home offers over 1,300 sq. ft. on the main level plus a fully finished lower level giving a total of 2600 sq. ft. of living space-perfect for families, downsizers, or those seeking peaceful lakeside living. The open-concept main floor features hardwood and ceramic flooring, California shutters, and a bright living/dining area flowing into a functional eat-in kitchen with a large island with breakfast bar, built-in pantry with pull-outs, and direct access to the backyard. Step outside to a private, fully fenced oasis with deck, patio, in-ground sprinkler system, garden shed, and beautifully maintained perennial gardens filled with hydrangeas. The spacious primary bedroom offers a walk-in closet and 3-piece ensuite with a walk-in shower, while a second bedroom, 4-piece bathroom, and main-floor laundry complete this level. The fully finished lower level expands the living space with a large recreation room, third bedroom or office, and 3-piece bathroom-ideal for guests or a potential in-law suite. Additional features include a single-car garage with inside entry, double-wide driveway, ample storage, and neutral décor throughout. Located on a quiet crescent with easy access to the QEW, schools, parks, pickleball courts, and the lakefront, this stunning home combines modern comfort with small-town charm. Experience luxury, functionality, and lakeside living at its best in this move-in-ready Grimsby gem. (id:24801)
Keller Williams Complete Realty
224 - 1037 The Queensway
Toronto, Ontario
Welcome to Verge West by RioCan Living a brand-new condo community at The Queensway & Islington. Be the first to live in this bright and modern 2-bedroom, 2-bath suite featuring a smart open-concept layout, and premium finishes throughout. Approx. 751 sq ft + 42 sq ft balcony with floor-to-ceiling windows, modern kitchen with quartz counters & integrated appliances, primary bedroom with ensuite, in-suite laundry, and walk-out balcony. Includes 1 parking . Enjoy 24-hr concierge, smart access, fitness & yoga studio, co-working lounge, party room, rooftop terraces with BBQs, and pet wash. Steps to shops, cafes, Sherway Gardens, transit & highways. Vacant and move-in ready! Ideal for professionals or a small family seeking style, comfort & convenience. (id:24801)
Revel Realty Inc.
Basement Apartment - 23 Elverton Crescent
Brampton, Ontario
Wanlas / Veteran Dr. New Burit & Freshly Painted. legal Basement. large windows. (id:24801)
Homelife/miracle Realty Ltd
2449 Auckland Drive
Burlington, Ontario
Luxurious Partially Furnished Home with In-Ground Heated Swimming Pool & Premium Modern Finishes! Welcome to this beautifully designed partially furnished luxury home, perfectly blending style, comfort, and functionality. The stunning open-concept living and dining areas with natural light from large windows, creating a bright and inviting atmosphere that's perfect for entertaining or relaxing with family. The modern, open-concept kitchen, featuring a large custom center island, and plenty of storage, stainless-steel appliances, and a walk-out to spacious rear deck. Plus A Private Backyard Oasis With In-Ground heated swimming Pool with Shed, Gazebo and Bbq Area perfect for relaxing all summer. A bright and cozy family room with a gas fireplace. Upstairs, the primary suite features a well-organized walk-in closet and ensuite with shower & soaker tub. The fully finished lower level adds even more living space with a large recreation room, additional bedroom, full bathroom, and bar, perfect entertainment. Located in a beautiful, family-oriented neighbourhood, just minutes to parks, schools, shopping, transit, and all amenities. (id:24801)
Cityscape Real Estate Ltd.
80 Summitgreen Crescent
Brampton, Ontario
Beautiful detached home available for lease, offering approximately 2,400 sq. ft. of comfortable living space. This 4-bedroom, 3-bathroom property features an upgraded kitchen with granite countertops, hardwood floors on the main level, and a solid oak staircase. Enjoy 9 ft ceilings on the main floor and custom closets in all bedrooms. Large windows throughout provide abundant natural light. Conveniently located close to all major amenities-a perfect place to call home! (id:24801)
Royal Star Realty Inc.
142 Finegan Circle
Brampton, Ontario
Welcome to 142 Finegan Circle, a gem nestled in the heart of Brampton, Step Inside, and you'll be greeted by a spacious and light-filled interior that excludes warmth and sophistication. The open concept layout ensures seamless flow between living spaces, ideal for entertaining guests and creating unforgettable memories with loved ones. Location is key, and 142 Finegan Circle does not disappoint. Situated in a highly sought-after neighborhood, residents have easy access to schools, parks, shopping centers and major transportation routes minutes away, making daily commutes a breeze. (id:24801)
Homelife Silvercity Realty Inc.
732 Shortreed Crescent
Milton, Ontario
Townhome in highly desirable area in Hawthorne Village, great rent a home for families, lots of room, hardwood floor throughout, 2 bed 3 washroom, rare 3 parking total, walkout to balcony, no sidewalk, steps to schools, parks, deep cleaned, central location, parks and amenities, working from home, office on main floor. (id:24801)
Icloud Realty Ltd.
42 Cowley Avenue
Toronto, Ontario
WELCOME TO THIS INCREDIBLY MAINTAINED BUNGALOW PERFECT FOR INVESTORS AND FAMILIES LOOKING TO LIVE IN THE PRESTIGE AREA OF ETOBICOKE, CLOSE TO SHOPPING, SCHOOLS, PARKS, TRANSIT & ALL AMENITIES. EITHER YOU ARE LOOKING TO RENOVATE AND LIVE IN STYLE, OR TO RE-BUILD AND OFFER THE PERFECT INVESTMENT, THIS 3 BEDROOM, 3 BATH HOME IS THE ONE FOR YOU. IT OFFERS EVERYTHING FROM AMAZING LANDSCAPING, TO NEWER ROOF, FURNACE AND A/C, NEWER APPLIANCES ON THE MAIN FLOOR, A ROUGH-IN FOR AN ELECTRIC CAR PLUG IN THE GARAGE, AND THE OPPORTUNITY TO CONVERT THE BASEMENT INTO AN IN-LAW SUITE OR EVEN A SEPARATE APARTMENT. DON'T MISS THE OPPORTUNITY TO SEE THIS GEM! (id:24801)
RE/MAX Experts
2305 Woodfield Road
Oakville, Ontario
Welcome To 2305 Woodfield Rd, An Exceptional Residence Nestled In One of Oakville's Most Prestigious Neighbourhoods - Woodhaven Estates.Surrounded By The Scenic Beauty Of Lions Valley Park, Sixteen Mile Creek & Endless Walking Trails. This Absolutely Stunning Well Maintained Double Cars Garage Freehold Townhouse Back To Breathtaking Treed Views Green Belt. Filled With Large Windows And Skylight That Allow Plenty Of Natural Light To Flow In. French Double Doors 10' Ceilings Foyer. Main Floor 9' Ceilings, Hardwood Floor Thur Out, The Gourmet Kitchen With A Large Center Island With Breakfast Seating And Abundant Cabinetry. Bay Window Breakfast Area Offers Views Of The Backyard And Walk-Out Access To A Private Deck, Ideal For Morning Coffee Or Al Fresco Dining. Upstairs Potlights Thru Out, Double Doors Primary Bedroom With A Walk-Out Balcony and New Screen Door. Additional Air Conditioner in 2nd bedroom. Approximately 9' Ft Ceilings Basement With Large Window, Potlights Thru-Out, Professionally Finished Extends Your Living Space With A Huge Recreation Room & Wet Bar. Minutes From Top-Rated Schools, Oakville Hospital, Highways, And All Amenities You Need. Hot Water Tank Owned. (id:24801)
Homelife New World Realty Inc.
903 - 2175 Marine Drive
Oakville, Ontario
SELLER INCENTIVE! FIRST YEAR OF CONDO FEES CREDITED TO BUYER ON CLOSING!!! Welcome to over 1,500 sq ft of meticulously renovated living space in one of Brontes most prestigious condo communities. This 2-bedroom plus den suite in Ennisclare on the Lake offers a rare blend of elegance, comfort, and lakefront lifestyle. No detail has been overlooked in this thoughtfully upgraded condo unit. Enjoy smooth ceilings throughout, with a coffered ceiling accenting the redesigned kitchen and entertainers dream. Featuring solid maple, soft-close cabinetry, a large island with built-in garbage/recycling drawers, a pot & pan drawer, quartz countertops, and high-end stainless steel appliances (2023), this kitchen is both functional and beautiful. The living areas feature handscraped, wire-brushed engineered hardwood, while the bedrooms and den offer plush, dense luxury carpeting for ultimate comfort. Both bathrooms have been completely renovated with stylish, modern finishes and upgraded fans. The laundry room includes new cabinetry, flooring, and appliances all replaced in 2023. Freshly painted in the summer of 2023, the unit is truly move-in ready, featuring Decora switches throughout and all-new lighting, including ceiling fans in the bedrooms and den. The open-concept layout is bathed in natural light, with a private balcony perfect for unwinding. Ennisclare on the Lake offers resort-style amenities: indoor pool, tennis and squash courts, state-of-the-art fitness centre, party and games rooms, library, and a hobby workshop. All of this, just steps from Bronte Marina, waterfront parks, boutique shops, and top-tier dining.Whether you're downsizing, investing, or simply seeking a peaceful place to call home, this stunning lakeside retreat has it all. Experience the best of Oakville's waterfront and welcome home to Ennisclare on the lake. (id:24801)
RE/MAX Escarpment Realty Inc.
Royal LePage Burloak Real Estate Services
108 - 3170 Erin Mills Parkway
Mississauga, Ontario
This is Windows on the Green! A bright and spacious 2-bedroom, 2 full bathroom suite that backs onto the Glen Erin Trail for rare privacy and tranquility. This desirable main-floor suite is not your typical condo layout, features large windows, 9-foot ceilings, and a dining area walk-out to a private terrace with a gas BBQ hookup. The primary retreat comfortably fits a king-size bed and offers a private ensuite. Enjoy 2 side-by-side parking spaces, 2 lockers (1 standard + 1 executive), and convenient bike storage, perfect for exploring the endless nearby trails, parks, or walking your dog right from your doorstep. Located in the community of Erin Mills, steps to shopping, UTM, close to Credit Valley Hospital, GO Transit, and major highways. Resort-style amenities include underground visitor parking, a south-facing rooftop terrace, party room with bar & fireplace, a welcoming main floor lounge with flat screen TV, and a fully equipped exercise room. Just waiting for you!!! (id:24801)
Royal LePage Real Estate Associates
42 Lighthouse Crescent
Tay, Ontario
Top 6 Reasons You Will Love This Home. 1) Location-Location-Location. Beautiful Waterfront Home In Victoria Harbour on Georgian Bay 2) Fully Renovated From Top To Bottom With 4 Bedrooms, 2 Baths, 2 Gas Fireplace, Living, Kitchen & Dining Area, Family Room, Single Car Garage and W/O Deck with Gorgeous View Of The Georgian Bay. All Amenities & Marina Are Within Walking Distance. 3) 4 Seasons Waterfront Home with City Water and City Sewer. 4) Great Opportunity For Both Homeowners And Short Term Rental Investors. 5) Grocery Stores, LCBO, Victoria Harbour Public Dock and Playgroup With Sandy Beach are Within Walking Distance. 6) This Is A Must See Home and Deal Of The Year. (id:24801)
RE/MAX Hallmark York Group Realty Ltd.


