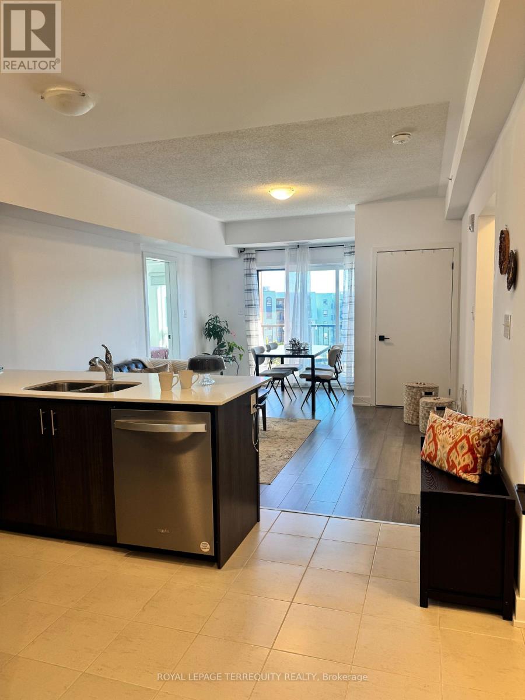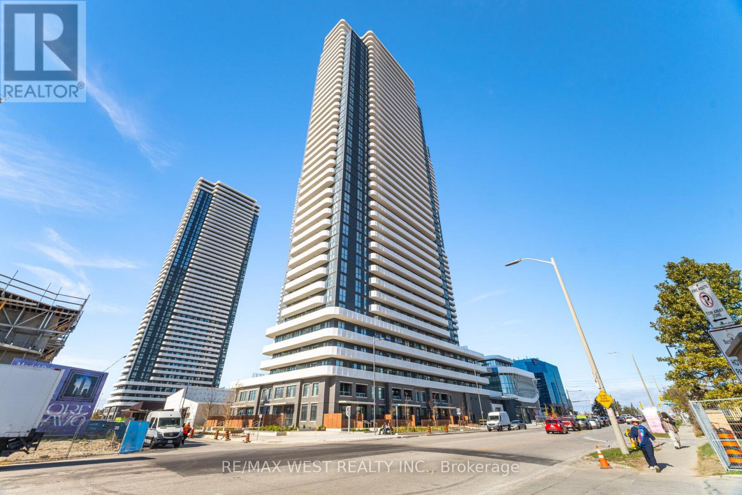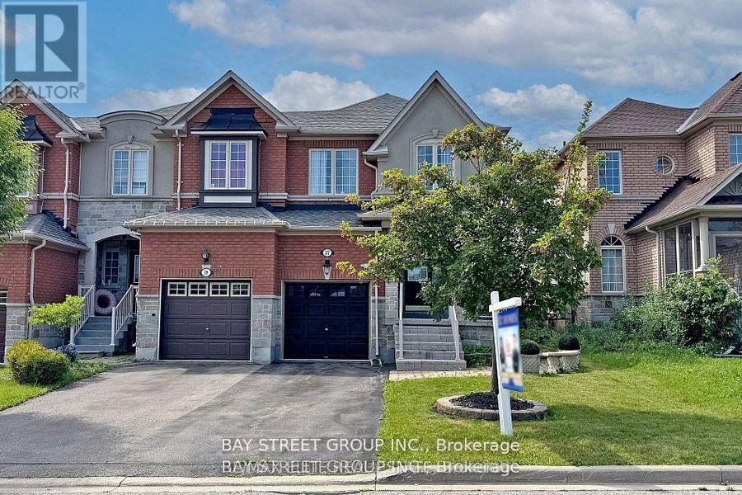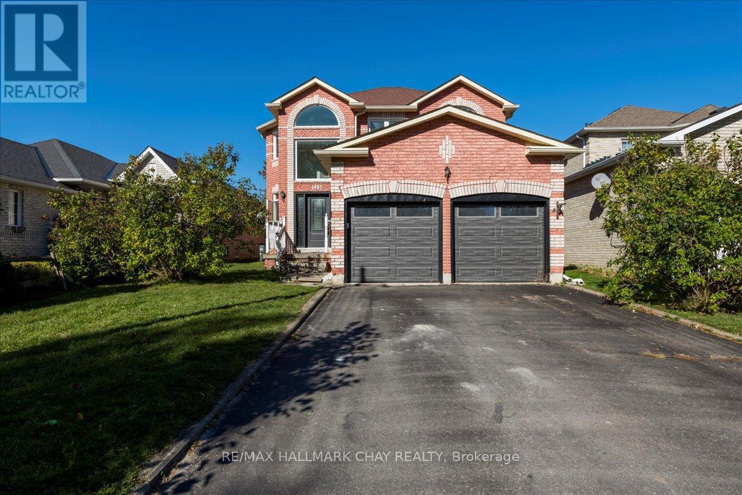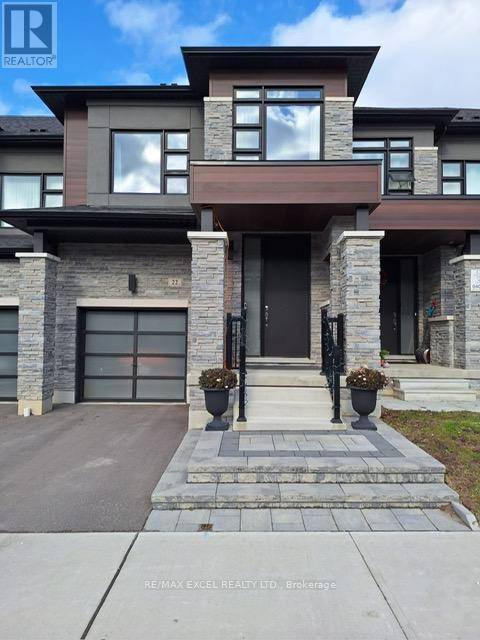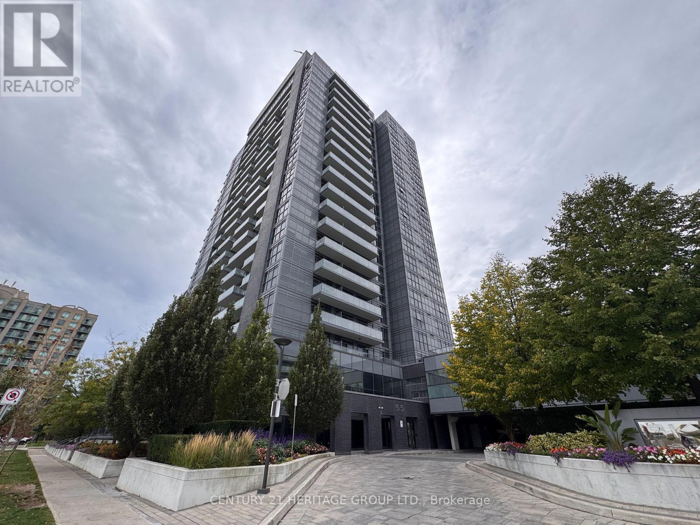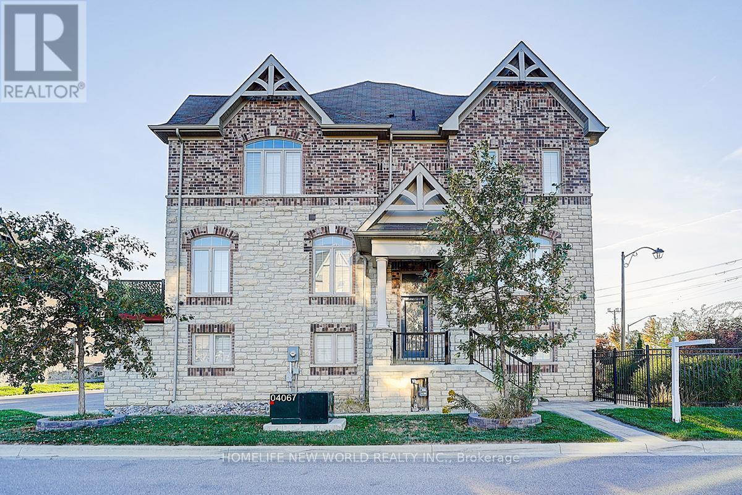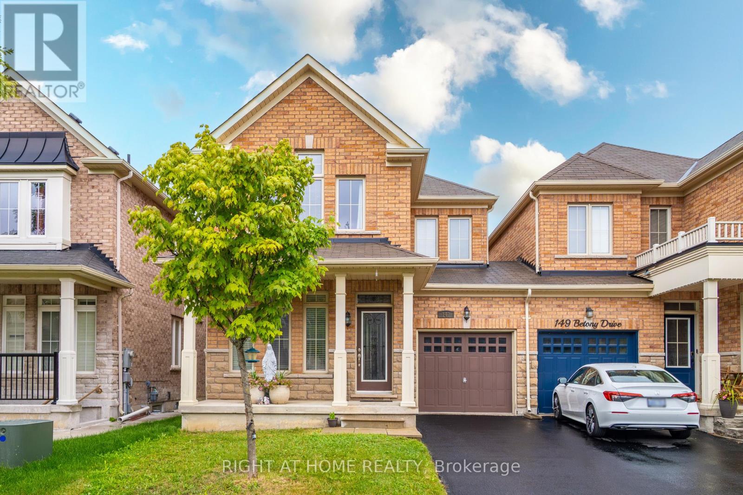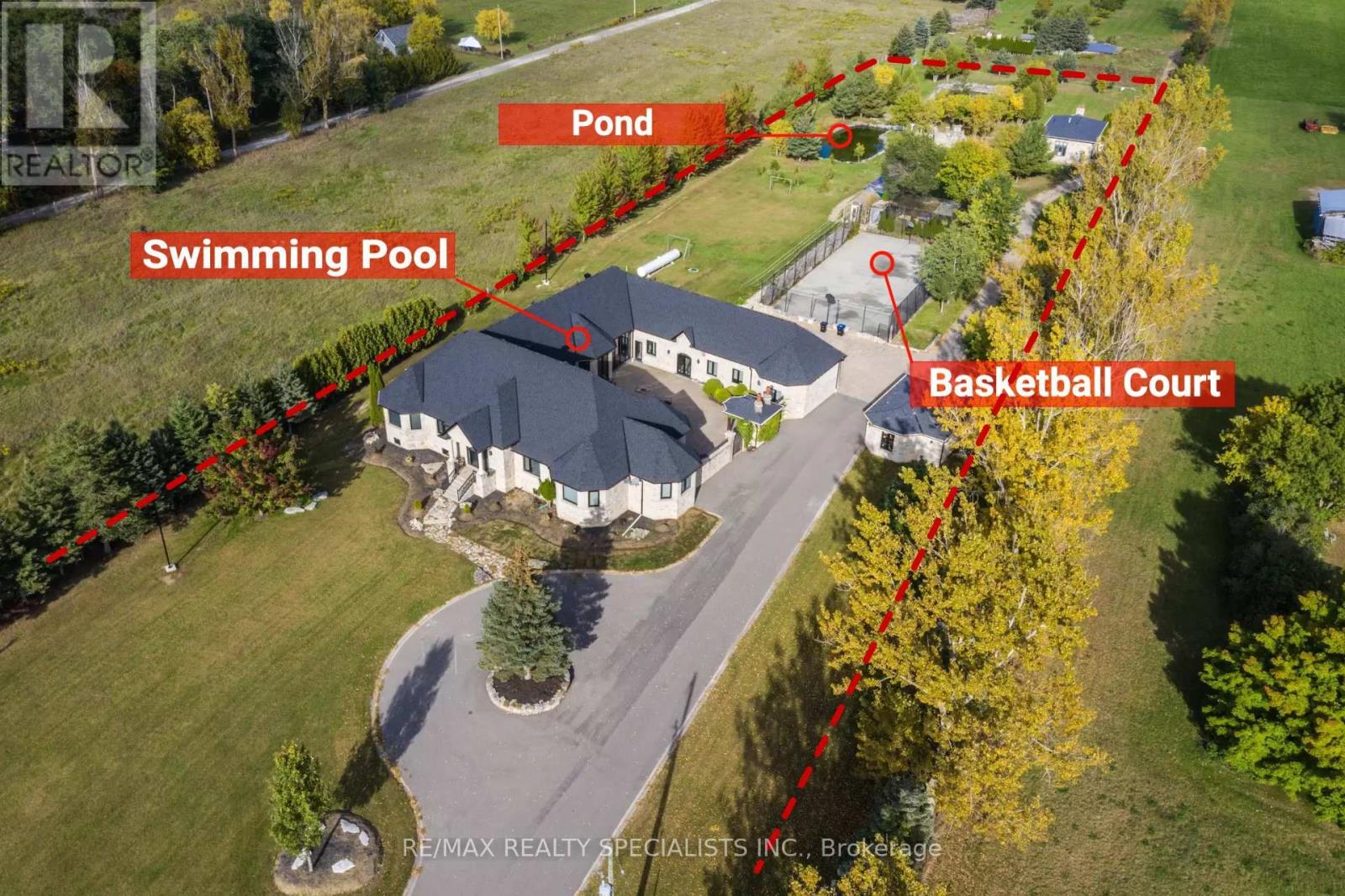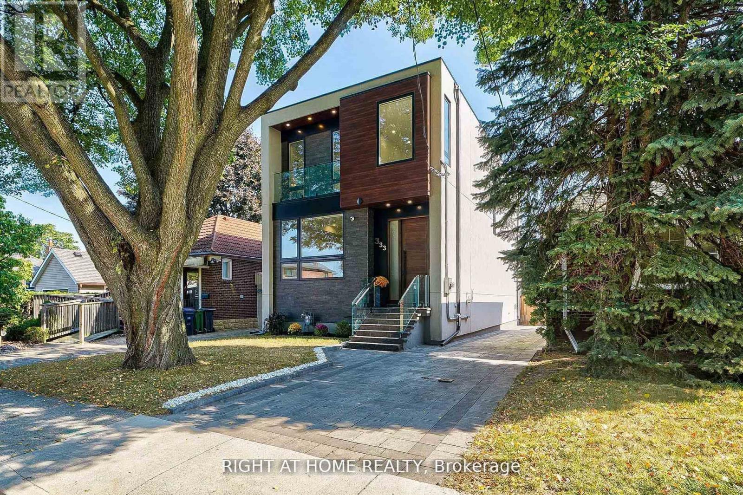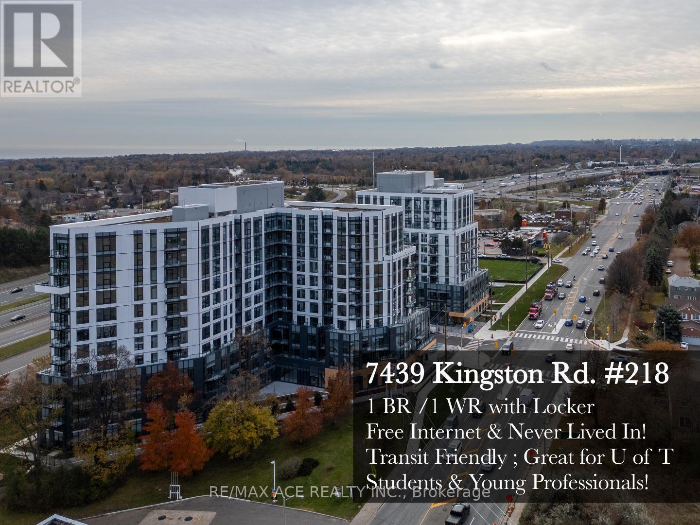509 - 4 Spice Way
Barrie, Ontario
Welcome to Bistro & Condos by Pratt Homes, a modern community inspired by food culture and contemporary living. This spacious 2 bedroom + den, 1 bath suite features a bright open concept layout with unobstructed views and high-end finishes throughout. Executive upgrades include LED pot lights, under-cabinet lighting, smooth ceilings, waterline to fridge, and gas lines for stove & BBQ. Enjoy in-suite laundry and 1 surface parking space conveniently located near the entrance. Community amenities include a culinary kitchen with pizza oven, yoga studio, and basketball courts. Prime location close to Barrie South GO Station, Friday Harbour, and Hwy 400. Available for rent - perfect for professionals or small families! (id:24801)
Royal LePage Terrequity Realty
106 - 28 Interchange Way
Vaughan, Ontario
Welcome to this brand-new main floor suite at Festival Condos. This modern 2-bedroom, 1-bath residence offers interior 678 sq. ft. of thoughtfully designed living space featuring an open-concept kitchen and living area, stainless steel appliances, engineered hardwood flooring, stone countertops, ensuite laundry, and a a private walkout area offering outdoor space. (id:24801)
RE/MAX West Realty Inc.
37 Whisperwood Road
Vaughan, Ontario
Immaculate Elegant End Unit Townhome Nestled In The Desirable Thornhill Woods Neighbourhood Boasts 9 Ft Ceilings, Renovated: Kitchen W/ Granite Counters & Backsplash, Gas Stove, Pot Lights, Bathroom W/Marble Counters/Floors & Wainscotting, Prof Finished Basement W/3 Pc Bath, Newer Hardwood Flooring & Crown Moulding Thruout, Newer Roof 2020, B/I Speakers, Cvac, Garage & 2nd Bdr Linked-Feels Like A Detached. Landscaped Yard W/Custom Lifetime Deck & Much More. The owner spent a lot $$$ in designing the interior with a blend of French and modern styles, characterized by bright and harmonious color schemes. The open-concept kitchen boasts stainless steel appliances, complemented by stylish tiled floors and cabinets. The spacious and bright living and dining areas feature hardwood floors throughout, with lots of pot lights through out the entire house. (id:24801)
Bay Street Group Inc.
1967 Wilson Street
Innisfil, Ontario
Great Size & Prime Location! Fantastic 4+1 Bedroom, 3 Bathroom Family Home Ideally Situated in the Heart of Alcona! Step inside to a sun-filled grand foyer with soaring 17-ft ceilings, setting the tone for this spacious, well-appointed home. The formal dining room and separate living room both feature hardwood flooring, perfect for entertaining or family gatherings. The sprawling eat-in kitchen boasts modern stainless steel appliances, stone countertops, and a walkout to the fenced backyard-ideal for outdoor dining and relaxation. A convenient main floor powder room and laundry room add everyday practicality. Upstairs, retreat to your large primary suite complete with a walk-in closet and private ensuite bathroom featuring a jetted tub. Three additional bedrooms share a bright main bath, providing ample space for the whole family. The finished lower level offers a 5th bedroom, a huge recreation/games room, and plenty of storage space with potential to customize further. KEY UPDATES & FEATURES: Windows (excluding basement). Front & Garage Doors. Furnace & A/C. 4-Car Driveway (No Sidewalk). Double Garage w/Inside Entry. Brick Exterior & Fenced Backyard. Close to schools, parks, shops, rec centre, health centre, and Lake Simcoe, with easy Highway 400 access. Quiet, low-traffic street with no fronting neighbours - the perfect family setting! An Excellent Opportunity You Don't Want to Miss! (id:24801)
RE/MAX Hallmark Chay Realty
22 Boiton Street
Richmond Hill, Ontario
Welcome To Richland, Amazing Layout Featuring Bedrooms. Nestled In A Peaceful And Serene Neighborhood. Upgrades Throughout! ,9' Ceiling On Both Flrs. Ensuite Full Glass Shower, 10' Tray Ceiling, 2 W/I Closet In Master Br. Finished basement. Custom pantry in the Kitchen Island/Backsplash, Kitchen sink faucet sensor, Automated Shades, Automatic garage remote, Electric car charger rough-in, Electric Fireplace, Gas line for BBQ.... Close To Hwy 404 And Shops. (id:24801)
RE/MAX Excel Realty Ltd.
709 - 55 Oneida Crescent
Richmond Hill, Ontario
Immaculate ,Luxurious Skycity Building To Live In, **2 Bedrooms + Dining/Den (Prim Bedroom With 3 Pcs Ensuite & Walk-In Closet) * * Open Balcony ** Includes 1 Parking & Locker ** Modern Kitchen w/Quartz Countertop, Backsplash & SS Appliances. 9' Ceiling w/Floor to Ceiling Windows. 2 Walk Outs to Balcony from Living Rm and Prime Rm. Great Recreational Facilities. Close to Restaurants, Shops, Schools. Mins to Highway, Viva, Go Station. * Great Access To Hwy 7 And 407* Public Transit (Viva, Yrt, Go)* Walking Distance To School, Shopping (Variety Of Big Box Stores), Restaurants And Movie Theatre, 24Hr Concierge, 2 Party Rooms, Sauna, Fitness Area, Separate Yoga/Pilates Area, Guest Suites, Rooftop... (id:24801)
Century 21 Heritage Group Ltd.
107 Beechborough Crescent
East Gwillimbury, Ontario
Absolutely Stunning $$$ Upgraded Double-Garage Corner Lot 3 Bdrms + Den Freehold Townhouse. Just Like A Semi-Detached Of Approximately 2000 Sqf Above Ground. On A Premium Corner Lot Facing Protected Forest With Creek And Trails. Being A Corner Lot Offers Additional Features Such As Many Extra Windows Throughout Making It A Bright & Airy Home. Fabulous Curb Appeal With Stone Accent. Open Concept With 9Ft Flat Ceilings, Hardwood Floors, Pot Lights, California Shutter, Oak Staircase With Iron Pickets Throughout. Large Centre Island With Quartz Countertops In The Kitchen, S/S Appliances, Gas Stove, Modern Light Fixtures, 5 Cameras, Tall Doors, Landscaping, Fenced Off, Terrace, Bbq Gas Hook Up. Two Cars Garage For Total Of 4 Cars Parking With Direct Access Into The Home. Close To 404 And Go Train. Shopping Plaza & New Costco! (id:24801)
Homelife New World Realty Inc.
70 Bellona Street
Vaughan, Ontario
WELCOME HOME to Your Beautifully Renovated 2460 Sq.Ft. All Brick Turn Key Property! Located In High Demand Area Close To Great Schools, Parks and All Services. Quick Drive to Highway 7, 427, 407 and Pearson Airport. Welcoming Gated Entrance Opens To A Lovely Stone & Interlock Courtyard With A European Flair That Sets The Tone For Your Home!! Tastefully Renovated 4 +2 Bedrooms with 4 Bathrooms Plus A Side Entrance To A Finished Basement and Access to Garage. Enjoy The Space of Your Open Concept Rec Room with a 2nd Gas Fireplace , plus 2 More Bedrooms , A Full Bathroom and Plenty of Windows! Ideal For A Potential Basement Apt. Recent Updates Include Windows-Approx. 3 Years Old (No Receipts) A/C-Approx. 3 Years Old,(No Receipts) New Front Door With Beveled Glass Insets and Beveled Glass Side Panels, Roof ReShingled Y2024 (No Receipts), Renovated Kitchen with Huge Pantry, New Dishwasher. Updated Double Garden Doors From Spacious Eating Area To L-Shaped New Wood Deck. (14.5 x10' Plus 8' x8'). Tastefully Renovated Bathrooms, New Plank Hardwood Floors in LivingRoom, DiningRoom and FamilyRoom. New Ceramics on Main Floor. Carpet Free!!!! Situated On A Nicely Landscaped , Private & Fenced Lot in a Great Neighbourhood ! Double Interlock Driveway with Interlock Walkways On Either Side Of The Home And Connecting To The BackYard. Ideal Place To Raise A Family!!!!!! Includes Shutters, Crown Moulding, Updated Light Fixtures, Garden Shed. A Move-In Ready Home With Lots of Natural Daylight Plus A Great FloorPlan!!!! Includes A SkyLight At The Top Of Oak Stairwell For Added Daylight!!!!! Make this Your Home!!!!! (id:24801)
Right At Home Realty
147 Betony Drive
Richmond Hill, Ontario
Discover the Betony Dr of Richmond Hills Oak Ridges Neighborhood! Welcome to this beautifully home, nestled in the highly Oak Ridges area. offering the perfect blend of modern amenities and comfort. Walk to the lake, trails, local eateries, and cafes. hardwood flooring throughout the main level, creating a seamless flow from room to room. classic back splash perfect for all your culinary adventures. A stunning gas fireplace anchors the family room, which is open to the kitchen, creating a perfect space for family gatherings and entertaining. Step out to your very own private backyard , The second floor boasts four spacious bedrooms, including a light-filled primary suite walk-in closet. (id:24801)
Right At Home Realty
2991 Concession Rd 4 N
Adjala-Tosorontio, Ontario
NEW ESTATE HOME stunning 7,900 sq. ft. custom-built estate sprawls across over 10 acres of pristine land, offering the pinnacle of luxury living. With 5 spacious bedrooms, each elegantly furnished, and 6 opulent washrooms, a heated indoor pool, and a jacuzzi, this residence includes a 790 sq. ft. Coach-House with a full kitchen and 1 bed 1 washroom. The exterior has seen extensive upgrades in new roofs, soffits, and gutters, coupled with security enhancements like floodlights, and an automatic gate, the kitchen is a chef's paradise, equipped with built-in stainless-steel appliances & custom cabinetry. You will love the football and basketball courts, two fish-stocked ponds, and spacious courtyard plaza with two outdoor ovens. Interior renovations worth $2 M include new windows, intricate woodwork, a marble island, custom lighting, Wall panels & bespoke furniture. THE HOUSE WILL SOLD AS STAGED WITH FURNITURE SOFA, TV , DINNING TABLE , CENTRAL TABLE. (id:24801)
RE/MAX Realty Specialists Inc.
Century 21 Royaltors Realty Inc.
333 Woodmount Avenue
Toronto, Ontario
Welcome To 333 Woodmount Ave, A Zen-Inspired Luxury Home In East York Offering 3,500 Sq Ft Of Thoughtfully Designed Living Space. The Striking Exterior Features Sleek Aluminum Composite Panels, Lava Stones, Glass Railings, & A 9 Ft Mahogany Entrance Door. Inside, The Open-Concept Main Floor Boasts 10 Ft Ceilings, Oak Hardwood Floors, A Family Room With Custom Wall Panel, Built-In Lighting, Speaker System On Every Level, Gas Fireplace, & Natural Light From Floor-To-Ceiling Windows With Automatic Shades. The Gourmet Kitchen Features A Quartz Island, Jenn-Air Fridge & Appliances, & A Wolf Gas Stove. Upstairs, The Master Suite Includes A Private Balcony, Walk-In Closet, Spa-Like Ensuite With Heated Floors & A Double His/Her Vanity. Three Additional Bedrooms Have Double Closets. The Fully Finished Basement Offers A Large Recreation Room, Two Extra Bedrooms, & A Walk-Out To A Private Backyard. Close To Hospitals, Schools & Woodbine Beach, This Home Perfectly Blends Luxury & Convenience. (id:24801)
Right At Home Realty
218 - 7439 Kingston Road
Toronto, Ontario
New fits your Narrative! Enjoy life in a brand new home at the Narrative Condos! Discover contemporary comfort and thoughtful design in this brand new, never-lived-in 1-bedroom, 1-bathroom suite at the Narrative Condos. Spanning approximately 535 sq ft, this second-floor residence offers a touch more breathing room than most 1-bedroom layouts in the building - perfect for those who value space, style, and a modern lifestyle. Step inside to an open-concept floor plan that combines function and elegance with high-end finishes, sleek cabinetry, and a bright living area that seamlessly connects to the kitchen and dining spaces. The design maximizes natural light, creating an inviting atmosphere ideal for both relaxation and productivity. Whether you're unwinding after a long day or entertaining guests, this suite delivers balance and sophistication in equal measure. Located in a fast-growing pocket of east Toronto, you're surrounded by excellent amenities, transit options, and natural escapes. Enjoy the convenience of being steps away from a wide selection of restaurants and cafés, or take advantage of the nearby Rouge Urban National Park - a serene retreat that blends the best of city and nature living. Commuters will appreciate the easy access to TTC Transit and Highway 401, making travel across the GTA a breeze. Complete with one locker, this suite provides the storage and flexibility every modern resident needs. Designed with care and built for comfort, this home is an ideal match for young professionals or students seeking a fresh start in a beautifully built, brand-new community. Experience life where contemporary living meets everyday convenience - your story begins hereat the Narrative Condos. (id:24801)
RE/MAX Ace Realty Inc.


