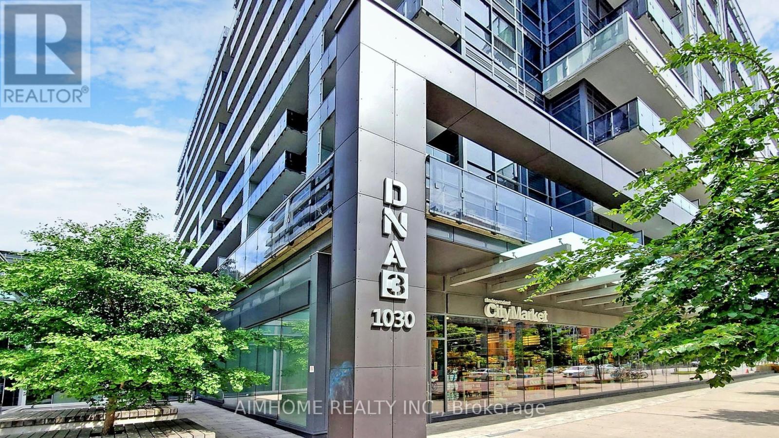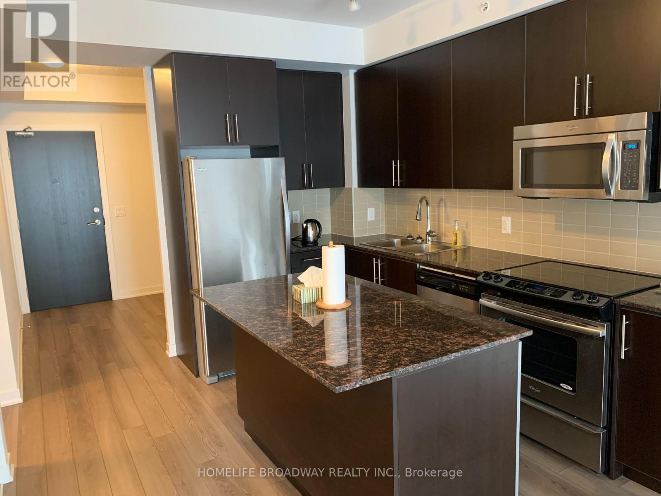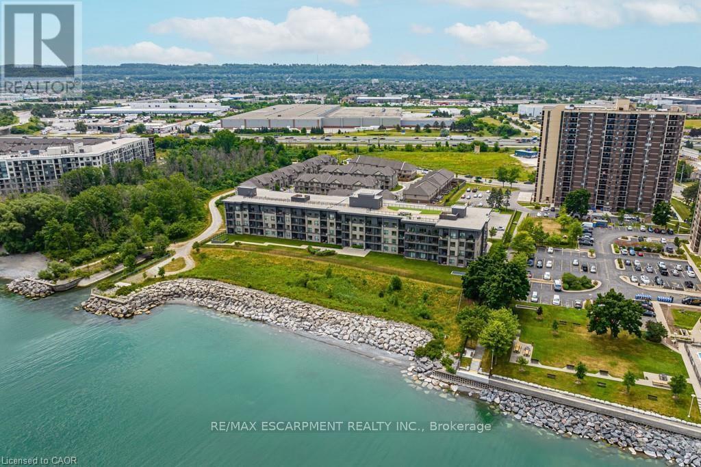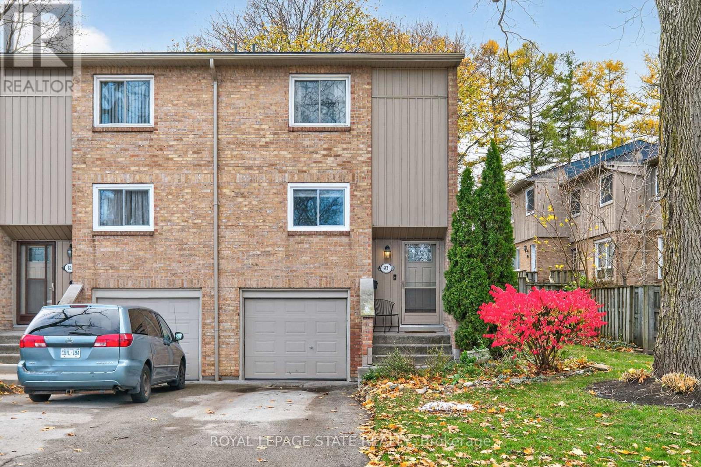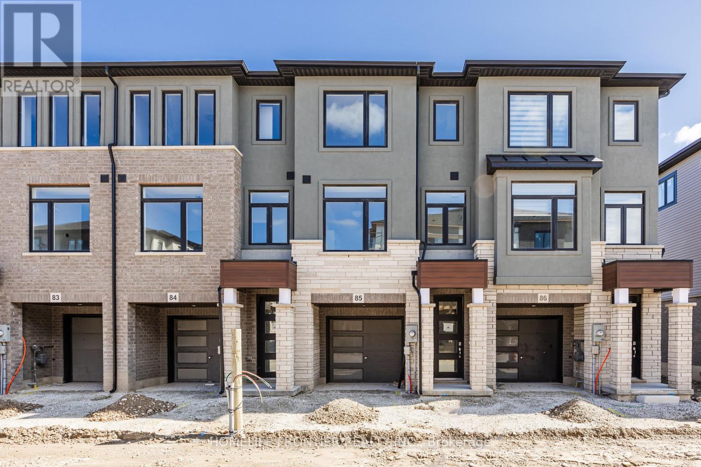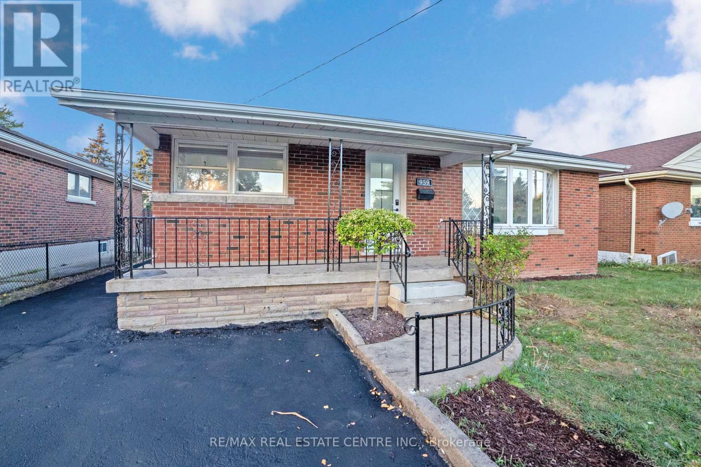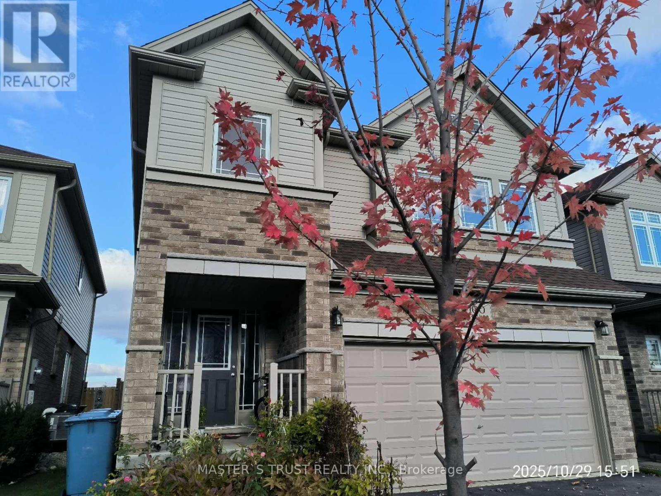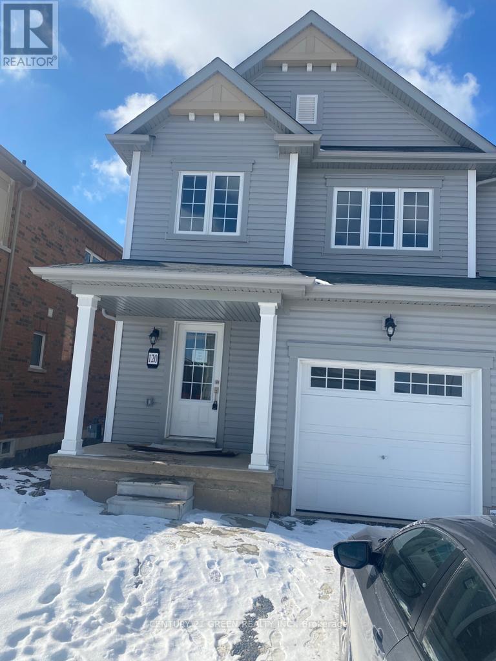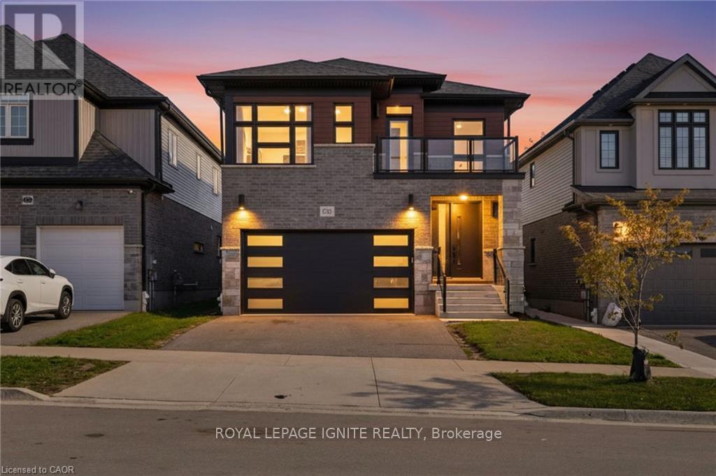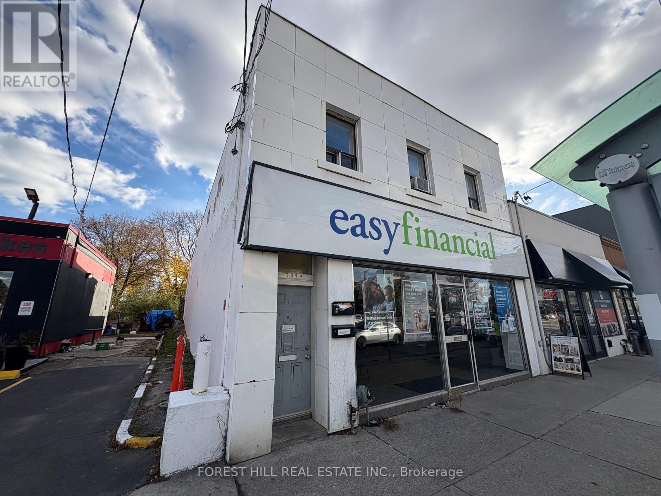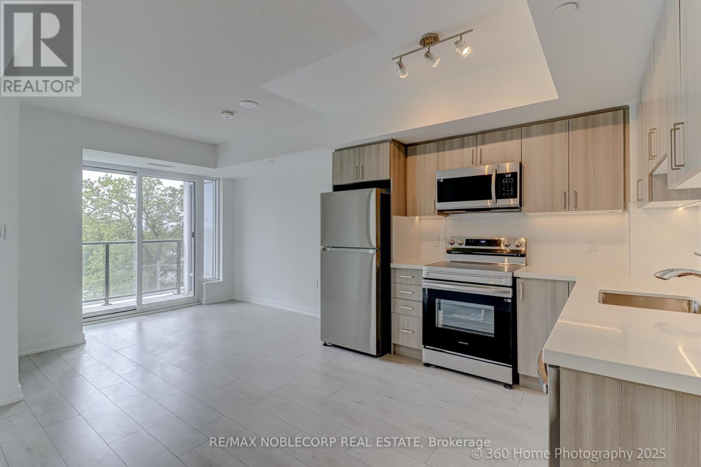117 - 1030 King Street W
Toronto, Ontario
Rare 2-Story Loft Unit @ Dna3 W/ 2 Entrance Incl To Street Level, Facing Quiet Lane. No Need To Wait For Elevators. The Unit Offers Ultra-Modern European Finishes W/ 9' Ceiling On Each Floor. Privacy On The Upper Floor With Master Bedroom, Den & Walk-In Laundry. Spacious Open Concept. Amenities Include a Gym, Cardio Area, Yoga Studio, Rain Room, Theatre Room, Party Room, Outdoor Lounge Area with BBQ, and Business Center. Excellent Location: TTC At Doorstep, Park, Loblaws, Restaurants, Bank, Starbucks, Tim Hortons & More. Pictures From The Previous Listing. (id:24801)
Aimhome Realty Inc.
616 - 60 Berwick Avenue
Toronto, Ontario
Beautiful And Clear East Facing 1 + Den Luxury Condominium. 1 Parking And Locker. 9 Ft Ceiling. Just Steps To TTC And Subway Station, Shops And Restaurants. (id:24801)
Homelife Broadway Realty Inc.
321 - 35 Southshore Crescent
Hamilton, Ontario
Welcome to Waterfront Trails, a Boutique Building located feet from Lake Ontario. This very well maintained building has a party room and workout room both looking out to the lake. There is also a large Rooftop Terrace with lots of lounge chairs and amazing views of the Lake and the Escarpment. This third Floor unit is just under 700 Sqft open concept 1 BED with spacious DEN and large primary bedroom with Walk-in closet. The Den is great for an office, private sitting area or even a guest suite. There is also a 4 piece bath and ensuite laundry. The Balcony offers great views of the Escarpment and Sunsets. The exterior of the Building is very well Kept with beautiful gardens and sitting areas .There is quick access to a beach and trails. Do not miss out on these beautiful views and the opportunity to live on The Lake!! Underground parking spot included and private Storage Locker. Extra parking spots available for rent. (id:24801)
RE/MAX Escarpment Realty Inc.
83 Fonthill Road
Hamilton, Ontario
Incredible starter home on Hamilton's West Mountain. This 3 bdrm., 2 storey END-UNIT townhome provides spacious living and is VALUE packed. Enjoy living across from Fonthill Park, perfect for puppies, kids, and morning walks. This home also features a 2-car driveway plus a fenced courtyard that backs onto a quiet treed area. Updates include a new forced-air gas furnace (2025), laminate flooring (2017), and a stunning 4-pc bathroom (2023). BATHROOM (2023) and a finished basement with garage door entry. This location is close to shopping, schools, public transit and so much more. (id:24801)
Royal LePage State Realty
85 - 155 Equestrian Way
Cambridge, Ontario
This beautifully designed 1500 sq. ft. townhouse offers spacious and contemporary living across three levels. Featuring 3 bedrooms, including a large primary bedroom with a walk-in closet, &1.5bathrooms, this home is ideal for families or professionals seeking comfortable living. The second floor boasts an open-concept layout with a bright great room, a modern kitchen, and a dining area, perfect for entertaining. A versatile bonus room on the ground floor provides additional living space, ideal for a home office, gym, or playroom. The property also includes a convenient ground-floor laundry room, ample storage, & an attached garage. Located in a sought-after community, this townhouse is close to parks, schools, shopping, and easy access to major highways. (id:24801)
Homelife Frontier Realty Inc.
959 Mohawk Road E
Hamilton, Ontario
Welcome to 959 Mohawk Road, a newly renovated masterpiece located in one of Hamilton's most desirable communities. Updated from top to bottom, this home boasts modern finishes, premium upgrades and all of the comforts a family could ask for. Beautiful Detached House for Sale 3+2 Bedrooms with Rental Potential! This newly renovated detached house offers the perfect blend of comfort and investment opportunity. Featuring 3 spacious bedrooms on the main Floor and an additional 2 bedrooms in the fully finished basement, this home has space for a growing family or can be used to generate rental income. The basement has a separate entrance, making it ideal for tenants or extended family. With modern 3-piece bathroom. Enjoy the large backyard, perfect for entertaining, barbecues, or just relaxing outdoors. Located in a prime location, this home is within walking distance to public transit, parks, grocery stores, restaurants, and schools, everything you need is right at your fingertips. Don't miss out on this fantastic opportunity to own a home with both living and income potential! (id:24801)
RE/MAX Real Estate Centre Inc.
100 Kirvan Drive
Guelph, Ontario
Brand new basement apartment located at prestigious community in South Guelph, 2 bedrooms with one bath, quartz counter-top, vinyl plank flooring and new electric appliances,7 minutes drive to U of G, 10 minutes to highway, perfect for young professionals, 1 parking in driveway, share 30% utilities with landlord, don't miss it! (id:24801)
Master's Trust Realty Inc.
120 Esther Crescent
Thorold, Ontario
Spacious End-Unit Townhouse for Lease in Highly Desirable Thorold - Minutes to Niagara Falls!Step into this impressive and well-maintained 3-bedroom, 3-bathroom end-unit townhouse, offering the comfort and privacy of a semi-detached home. Located in one of Thorold's most popular and family-friendly communities, this property sits on a premium lot featuring an extended driveway, large backyard, and no houses at the back, providing extra space and peaceful living.The main floor offers a bright and inviting open-concept layout with a generous family room, dining area, and a functional kitchen equipped with existing stainless steel appliances. Enjoy the convenience of main floor laundry, ideal for everyday living.Upstairs, the primary bedroom includes a private 4-piece ensuite and his & hers closets, offering plenty of storage. The additional two bedrooms are spacious with large closets, perfect for families, professionals, or anyone needing extra room.Located just minutes from Niagara Falls, with quick access to Highway 406, schools, parks, restaurants, shopping, and all essential amenities. This is a perfect home for those seeking comfort, convenience, and a welcoming neighbourhood.Available for lease - newcomers welcome! (id:24801)
Century 21 Green Realty Inc.
156 Ridgemount Street
Kitchener, Ontario
This stunning 4-bedroom, 3-bath custom-built Activa Brookstone model by M Builders is a true gem. With 9-ft ceilings throughout, the open-concept main floor is perfect for entertaining, featuring a chef's kitchen with soft-close cabinetry, stainless steel appliances, and elegant hardwood and ceramic floors. The second level offers two walkouts to an upper deck and a luxurious primary suite with a 5-piece ensuite, including a glass shower and soaker tub. Located within walking distance to schools, parks, and trails, and just 10 minutes from Highway 401, this immaculate home combines comfort with convenience. Don't miss out! (id:24801)
Royal LePage Ignite Realty
9 Belfast Court
St. Catharines, Ontario
**Gorgeous Reno** **Quiet Cul-de-Sac** **Scenic Private Backyard** **Detached** **1.5 Storeys** **Main Floor Den Could Be Used As 3rd Bedroom** **2 Upper Floor Bedrooms** **2 Bathrooms** **Private Interlock Drive For 2 Cars** **Unfinished Addition On Rear** (id:24801)
Right At Home Realty
A - 739 The Queensway
Toronto, Ontario
Welcome to this bright and inviting 2-bedroom, 1-bath unit featuring laminate flooring throughout. Conveniently located near grocery stores, schools and public transit! A+++ tenants only. No parking; No pets & non-smokers. Tenant responsible for hydro and liability insurance. (id:24801)
Forest Hill Real Estate Inc.
508 - 556 Marlee Avenue
Toronto, Ontario
Brand New 1-Bed, 1-Bath Condo at The DYLAN in North York, Toronto. Be the first to live in this brand-new, never-before-occupied condo located in the highly sought-after DYLAN building. Situated in the heart of North York, this prime location puts you steps away from major attractions, including the University, Yorkdale Shopping Centre, and top-rated schools, and a variety of dining options. Enjoy unparalleled convenience with direct access to Toronto's largest public transit hub, including Subway, Buses, Go Transit, and long-distance bus services right at your doorstep. Plus, with quick access to Highway 401, getting around the city is a breeze! (id:24801)
RE/MAX Noblecorp Real Estate


