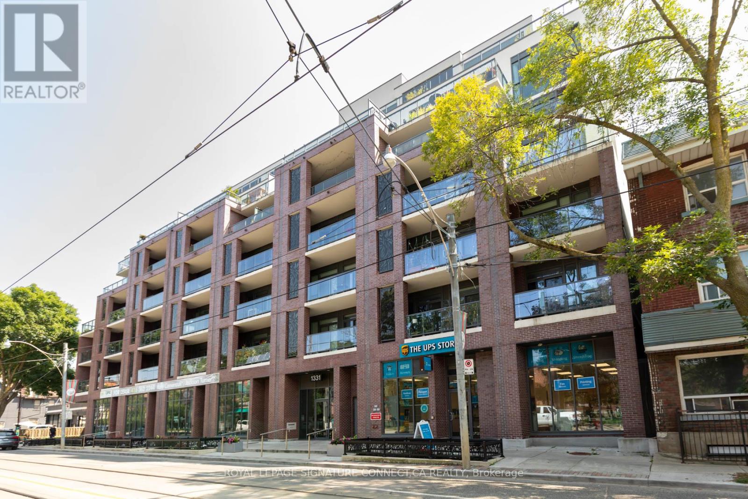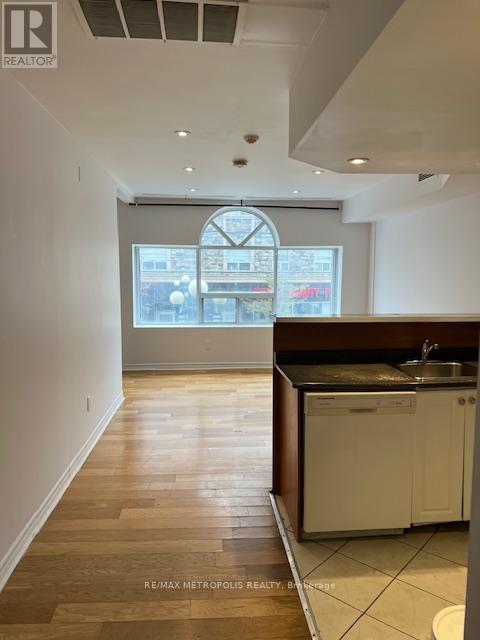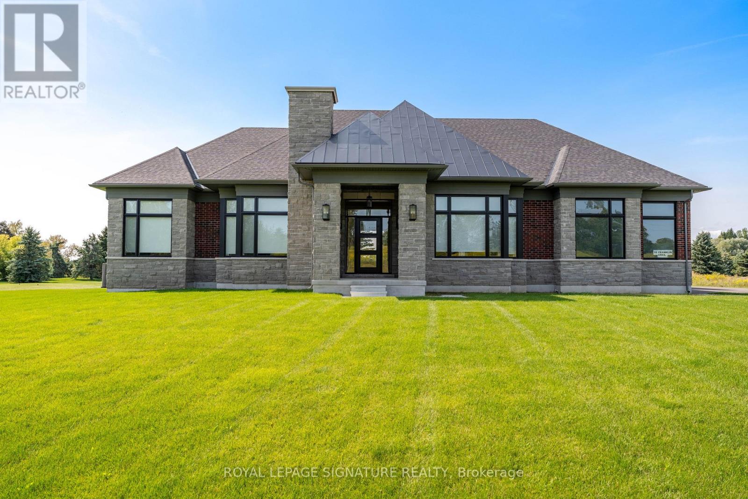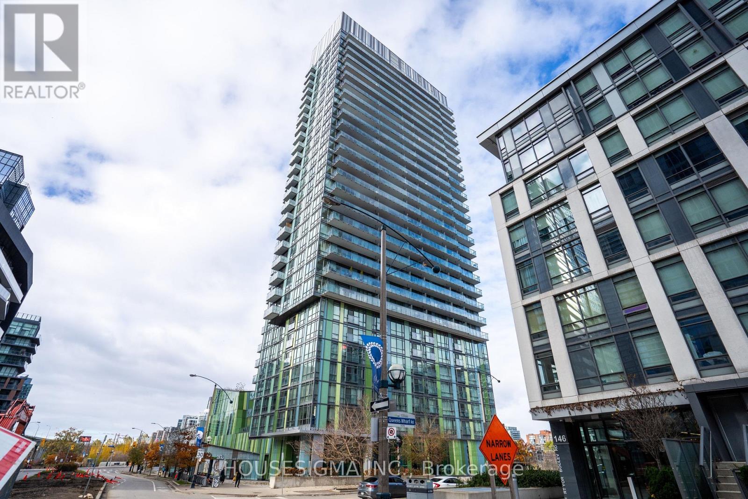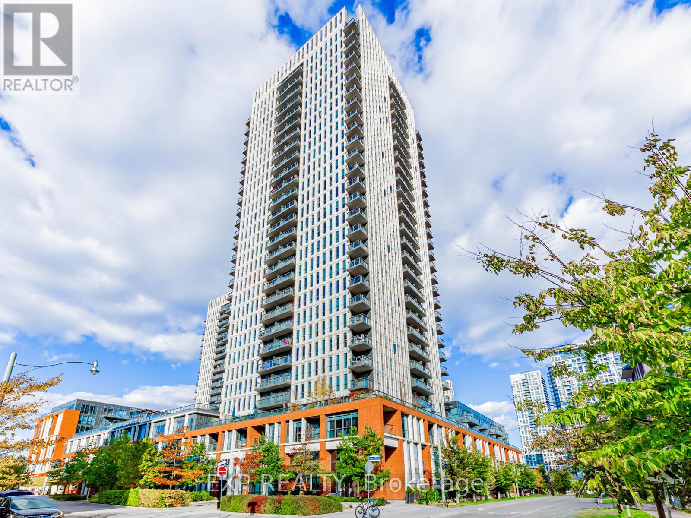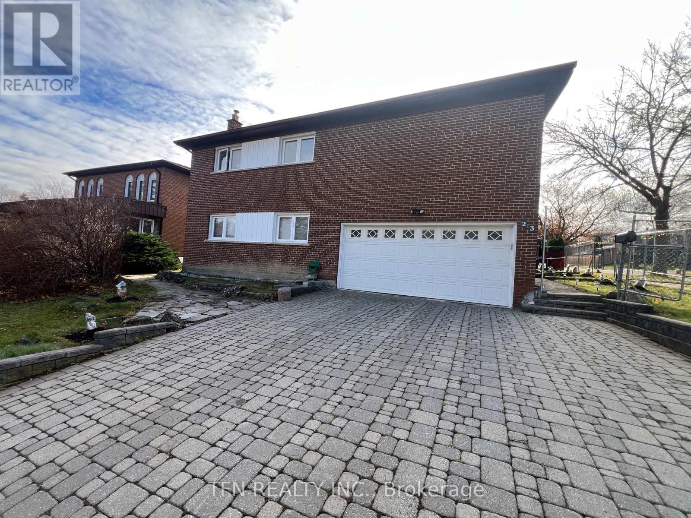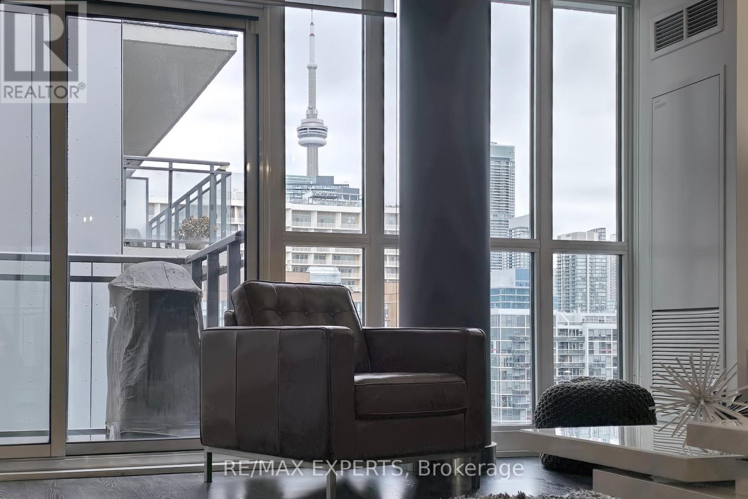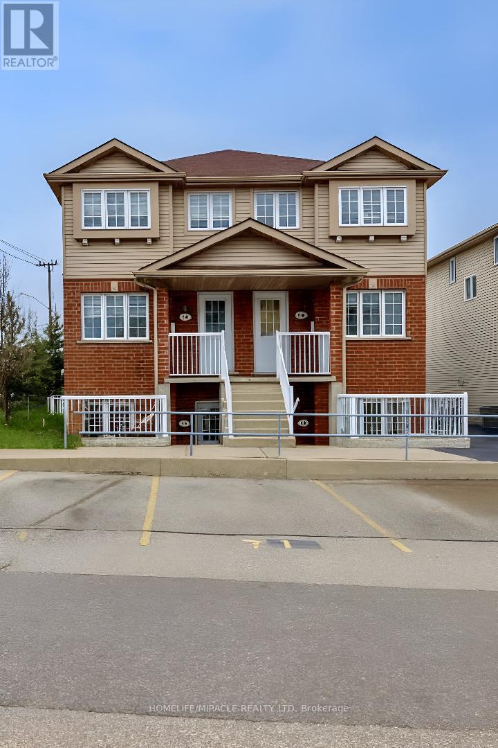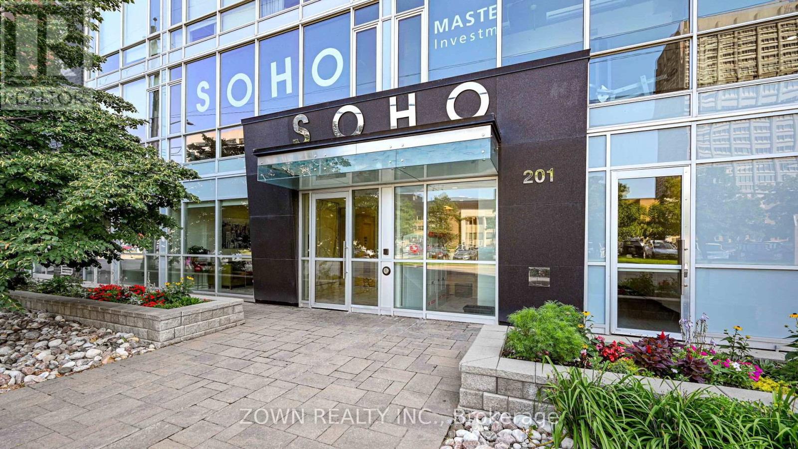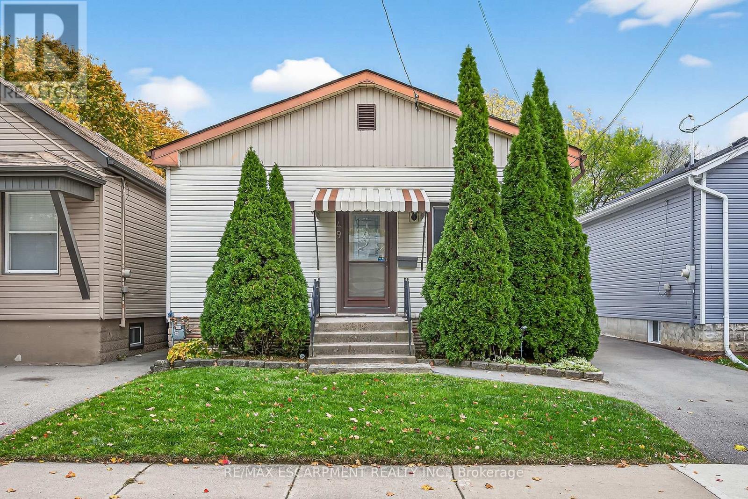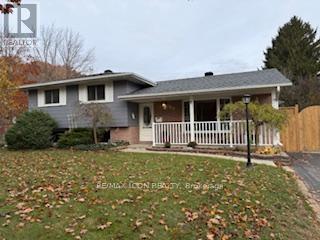207 - 1331 Queen Street E
Toronto, Ontario
Stunning building in the heart of the east end. Upgraded Fully furnished 1 Bedroom Suite With 9 Foot Ceilings, Hardwood Floors, Integrated Sleek Modern Kitchen W/ Valance Lighting & Extra Pantry Space, Gas Cooktop & Gas Bbq Included On Balcony!! This unit is completely furnished including everything you need for the kitchen. Just bring your personal items and move in! All utilities included. A+++ Building amenities incl Rooftop deck with BBQ, alfresco dining area, & outdoor fitness area all with stunning city views. Stylish indoor party room, Indoor gym, secured entry, & more all nestled in the highly-desired Leslieville! (id:24801)
Royal LePage Signature Connect.ca Realty
1431 & 1433 Gerrard Street E
Toronto, Ontario
2 Bedroom apartment, Living and dining, kitchen main floor. bedroom, laundry second floor. 1 1/2 washrooms. heart of Gerrard street. (id:24801)
RE/MAX Metropolis Realty
10 Franklin Crescent
Whitby, Ontario
Experience luxury and tranquility in this stunning new build on 1.43 acres in Whitby, Ontario. Boasting 3,210 sq ft of sophisticated living space above the basement, this elegant home offers 3 spacious bedrooms, 4 bathrooms, and dual 2-car garages with 14 ceilings. Nestled between two 18-hole golf courses and just minutes from Highway 407 and downtown Brooklin, enjoy the perfect blend of privacy and convenience. Inside, white oak hardwood floors, 12' ceilings with coffered designs, custom trim, and a modern open-concept kitchen with a walk-in pantry create a welcoming and stylish atmosphere. The fully sodded and irrigated lot, covered rear Loggia with BBQ gas line, and state-of-the-art mechanicals including zoned HVAC, central air, heated ensuite floors, and remote-controlled blinds ensure comfort and ease. Live your dream lifestyle with elegance and space to entertain in every corner. (id:24801)
Royal LePage Signature Realty
Royal LePage Connect Realty
1909 - 170 Fort York Boulevard
Toronto, Ontario
Stunning corner unit in a well-built, well-managed Downtown residence, steps from the Financial District, Rogers Centre, Scotiabank Arena, TTC, and the CN Tower. This bright and spacious 2-bedroom, 2-bathroom condo offers south and east exposures with unobstructed views of Canoe Landing Park and the Marina.The suite features walnut flooring throughout, granite countertops, 9-foot ceilings, and floor-to-ceiling windows that bring in exceptional natural light. A large balcony provides additional outdoor space to enjoy the cityscape.The unit includes one locker and one underground parking spot. Heat and water are included in the rent, and the tenant is responsible for hydro.Residents can enjoy a well-equipped gym, a 24-hour concierge, visitor parking, and a variety of additional building amenities.The location offers unmatched convenience, with grocery stores, restaurants, public schools, daycares, the library, Shoppers Drug Mart, pharmacies, parks, and the waterfront all within walking distance. (id:24801)
Housesigma Inc.
319 - 55 Regent Park Boulevard
Toronto, Ontario
Welcome to this stylish 1-bedroom + den, 1-bathroom suite spanning 814 sq ft at 55 Regent Park Blvd. This bright, open-concept home features floor-to-ceiling windows, 9-ft ceilings, and a spacious balcony with serene courtyard views. The chef-inspired kitchen boasts sleek cabinetry, quartz counters, and full-size stainless-steel appliances-perfect for entertaining or enjoying quiet nights in. The versatile den offers the ideal home-office setup or guest space. Retreat to a spacious primary bedroom with large closets and modern finishes. The 4-piece bath and in-suite laundry add convenience and comfort. Enjoy world-class amenities including a fitness center, rooftop terrace, pool, and 24-hr concierge. Located steps from Daniels Spectrum, Regent Park Aquatic Centre, TTC, cafes, and shops, this is downtown living at its finest. Perfect for professionals, couples, or investors-move-in ready and impeccably maintained. (id:24801)
Exp Realty
23 Beardmore Crescent
Toronto, Ontario
Spacious 2 Bedroom, 1 Bath Basement Apartment Nestled In The Desirable Bayview Woods-Steeles Neighbourhood Of North York. This Unit Offers A Private Entrance, A Separate Kitchen, And In Unit Laundry, Close Proximity To Transit, Supermarket, Restaurants, Schools, Parks, Walking Trail, And More. Ideal For Small Families, Students Or Working Professionals. (id:24801)
Tfn Realty Inc.
1013 - 775 King Street W
Toronto, Ontario
Modern Downtown Living at Minto 775 King West! Experience contemporary urban living in one of Toronto's most desirable neighbourhoods. This stylish 2-bedroom suite offers an abundance of natural light with floor-to-ceiling windows showcasing stunning views of downtown Toronto. Step out onto your private balcony and enjoy the energy of King West right at your doorstep. The open-concept layout is perfect for entertaining or relaxing at home. The upgraded kitchen features sleek stainless steel appliances, quartz countertops, and plenty of storage - ideal for cooking or hosting. If dining out is more your style, you're surrounded by some of the city's best restaurants, cafés, and nightlife. The spacious primary bedroom comfortably fits a king-size bed and includes a walk-in closet with mirrored doors, enhancing both light and space. Upgraded lighting throughout the suite adds warmth and sophistication. Located in the heart of the King West district, you're steps from shopping, entertainment, and transit, with the TTC right outside and easy access to the Gardiner. A premium parking spot, location on Level M, and locker are included for your convenience. Minto 775 offers top-tier amenities, including: 24-hour Concierge, Fully Equipped Fitness Centre, Guest Suites, Party Room with Outdoor Patio with Lounge Areas. Discover the perfect blend of modern comfort and vibrant downtown living at 775 King St West - where style meets convenience in the heart of Toronto. (id:24801)
RE/MAX Experts
72 Lord Seaton Road
Toronto, Ontario
Luxurious Newly renovated detached home Nestled in the Sought-after York Mills/St Andrews Area. Step into this meticulously renovated top-to-bottom detached home, where luxury and functionality blend seamlessly. The grand foyer, adorned with stunning porcelain slab flooring, boasts an impressive25-foot ceiling and a skylight. The spacious living room features a sleek, modern rotating TV wall. The kitchen is a masterpiece, showcasing porcelain slab countertops, stainless steel appliances. Hardwood flooring throughout, new custom built staircase enhances the contemporary aesthetic. second floor offers a total of five spacious ensuite, The master bedroom complete with double doors, a large walk-in closet with custom-built shelving, and 6piece ensuite. Walkup basement featuring Nanny suit, sauna, wet bar, rec room. This home offering exquisite details ,high end finishes and upgrades throughtout. Close to schools, shops, York mills subway, easy access to Hwy 401. Extras: All Existing Appliances: B/I fridge, stove, oven, Dishwasher, lightings and windows covering, washer and dryer.Extras: (id:24801)
Avion Realty Inc.
Century 21 Atria Realty Inc.
1a - 50 Howe Drive
Kitchener, Ontario
Welcome to 50 Howe Dr #1A. This well-appointed and tastefully updated townhouse offers a refined blend of modern finishes and functional living space. The residence features three spacious bedrooms and a bright, open-concept main level designed to accommodate both everyday living and guest entertainment. The kitchen is equipped with stainless steel appliances, quartz countertops, and ample cabinetry, providing an efficient and contemporary workspace. Ideally situated within a sought-after community, the property offers convenient access to local amenities, parks, schools, shopping, and public transit. An excellent opportunity for those seeking a move-in-ready home in a prime location. (id:24801)
Homelife/miracle Realty Ltd
807 - 201 Parkdale Avenue
Ottawa, Ontario
Rare End Unit Stunning 2 Bed, 2 Bath Condo at Soho Parkdale with Iconic Parliament Hill Views! Discover this exceptional end-unit condo in the heart of Parkdale, offering unmatched views of Parliament Hill and a lifestyle that blends luxury, convenience, and vibrant city living. Step inside to find a sleek, modern interior featuring: Quartz countertops, Built-in appliances Glass tile backsplash Rich dark hardwood flooring Elegant tile finishes throughout. Enjoy your private balcony with panoramic views of Parliament Hill perfect for soaking in nightly sunsets and front-row seats to Canada Day and New Years Eve fireworks over LeBreton Flats. Unbeatable Amenities Include: Rooftop terrace with hot tub and BBQs Theatre room Dalton Brown gym, Boardroom, Concierge service, Building security & surveillance, Secure parking (P1 #17 one of the best spots!) Storage locker Prime Location Highlights: 500m to Tunneys Pasture LRT & bus station, 750m to Wellington Streets restaurants and shops Under 1km to Ottawa River trails Approx. 1.3km to Highway 417 on-ramp Steps to Parkdale Market, Hintonburg, and Westboro. (id:24801)
Zown Realty Inc.
49 East 33rd Street
Hamilton, Ontario
Well cared for 2+ 1 bedroom bungalow ideally located on the Hamilton mountain close to Concession Street and the scenic Mountain Brow, as well as the Juravinski Hospital and the Sherman Cut. This carpet free home features laminate flooring in the living room, dining room and both main floor bedrooms and offers comfortable living with a bright and functional layout. Crown moulding is also featured in both main floor bedrooms. Good sized kitchen with plenty of oak cabinets, ceramic backsplash and flooring. Convenient separate side entrance from dining room to rear of property. Roof (2016). Central Air (2022). Water line replacement from 1/2 inch to 3/4 inch (2023). Basement offers plenty of extra space and features a rec room, 3rd bedroom, utility room with laundry plus an area for storage. Fully fenced backyard with shed. Garage with hydro. Close to all amenities. Only minutes to Downtown Hamilton via the Sherman Cut/Sherman Access and East Hamilton via the Sherman Cut/Sherman Access & Kenilworth Access. (id:24801)
RE/MAX Escarpment Realty Inc.
55 Gracefield Crescent
Kitchener, Ontario
Welcome to this beautifully updated 3-bed 2-bath home tucked away on a quiet, family-friendly cresent- perfectly located right across from a school, making mornings with the kids a breeze! Step inside to discover a bright, modern kitchen featuring under-cabinet lighting, easy-close drawers, and garden doors that open to the new side deck with wheelchair ramp (2025) - offering convenient outdoor access and easy mobility. The back deck is two-tiered, fully fenced for privacy, and perfect for relaxing or entertaining with friends and family.The covered front porch with its new white railing (2023) is the ideal spot to enjoy your morning coffee and watch the kids walk to school. Inside, the spacious living and dining areas create a warm and welcoming flow, while the finished lower level offers a rec room with a gas fireplace, wet bar, and bar fridge - great for cozy nights or gatherings with friends.Need extra storage? You'll love the 21' x 21' crawl-space storage room complete with built-in shelving for all your seasonal items and extras.This home has been thoughtfully maintained and updated, including:New roof (2023) Water Softener (2021) Water Heater, Exterior Paint (2024) With parking for up to 4 vehicles this home offers outstanding value in a peaceful, convenient location. Close to schools, shopping, restaurants (id:24801)
RE/MAX Icon Realty


