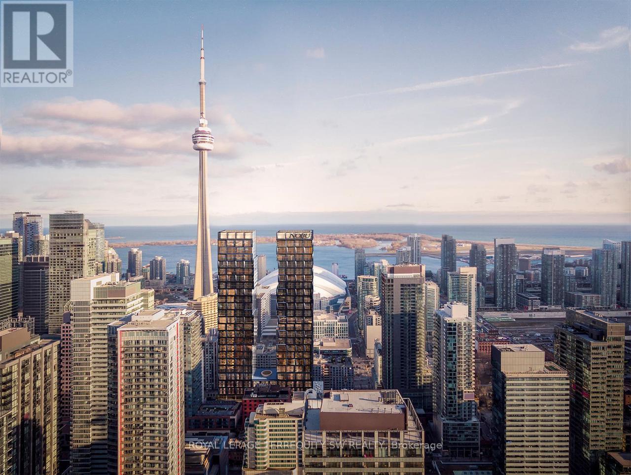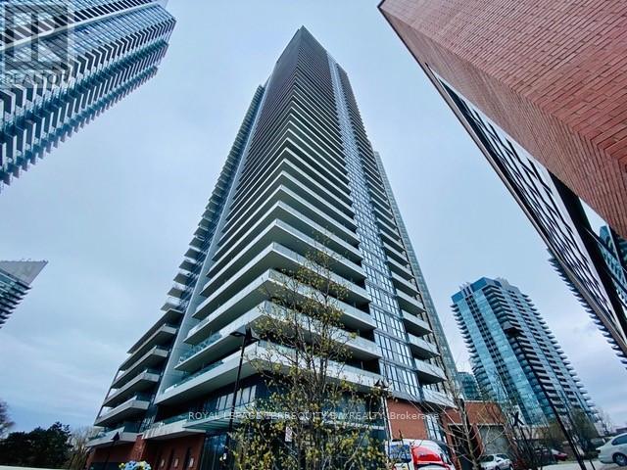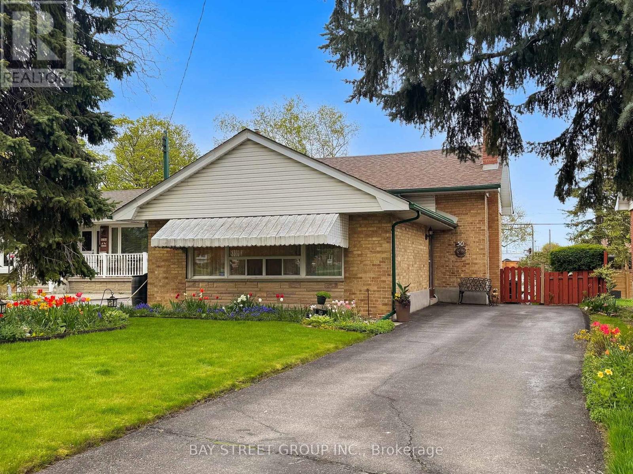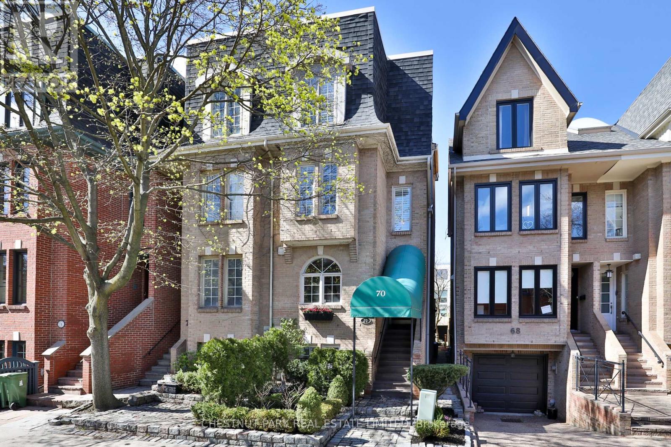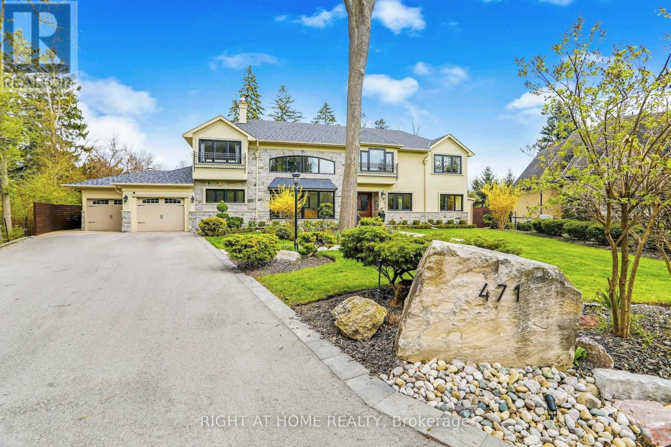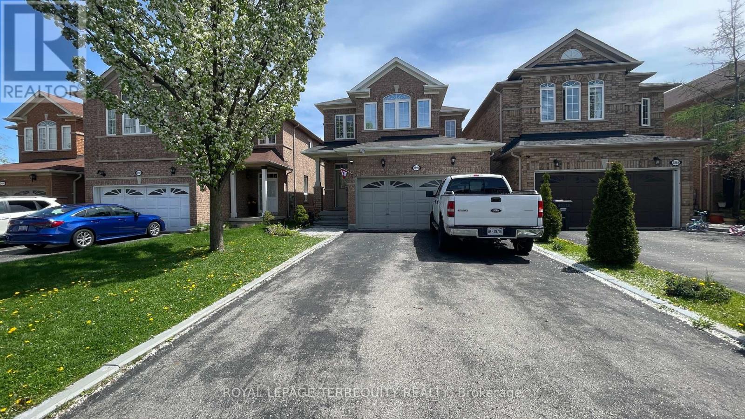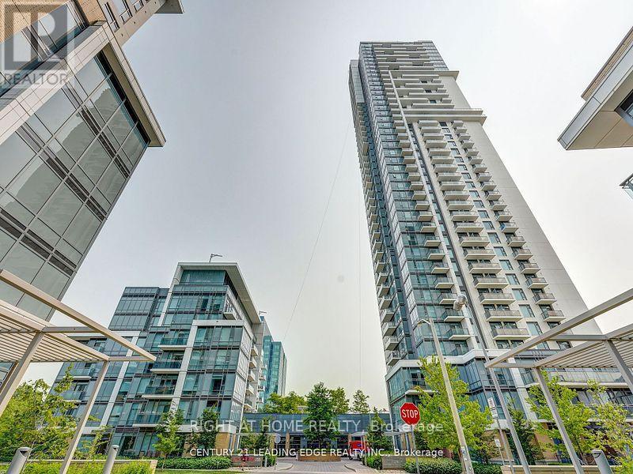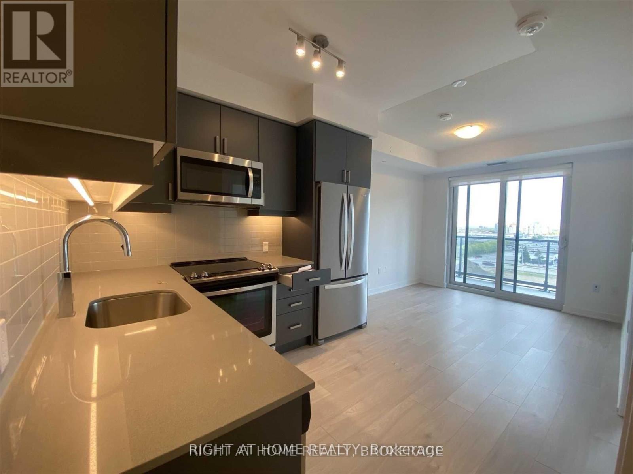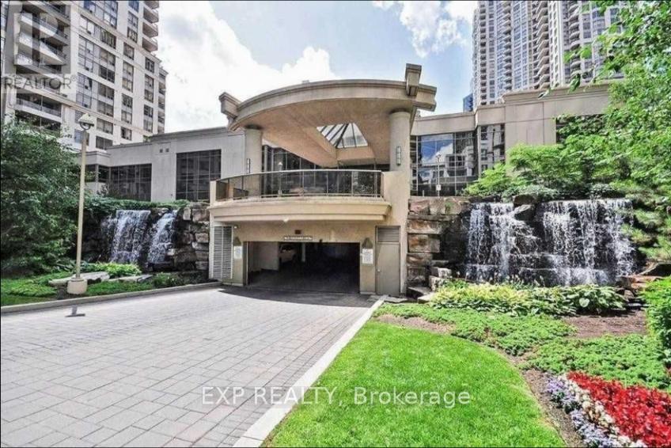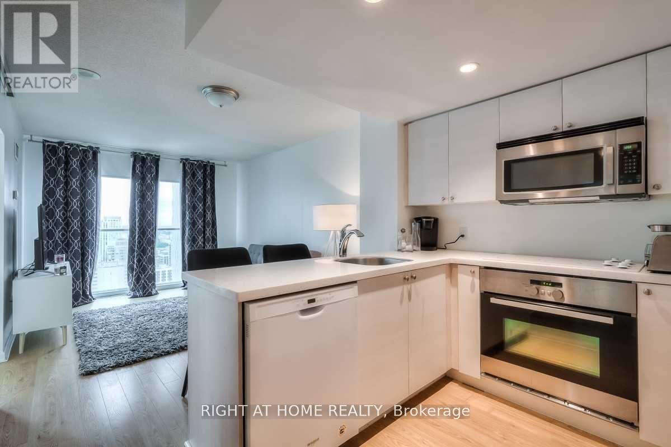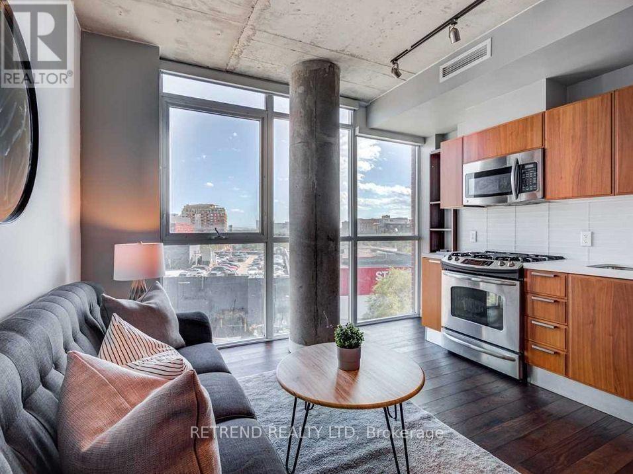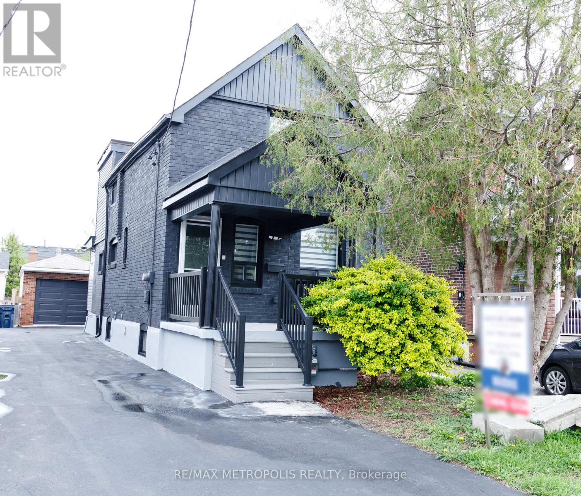#2705 -35 Mercer St
Toronto, Ontario
The Epitome of Luxury Living in the Heart of the Entertainment District at the Highly Coveted NOBU Residences Toronto. This Fashionable Lifestyle Condominium Features State-of-the-Art Indoor & Outdoor Amenities Including Ground Floor Commercial Retail, Flexible Private Social Function & Meeting Space, a Professional Fitness Centre & Zen Garden Outdoor Terrace. The On Site Nobu Restaurant Toronto Will Feature an Approximately 15,000 Square Foot, Two-Level Restaurant Which Will Include a Signature Bar Lounge, Outdoor Seating & Chic Private Dining Rooms. This is an Assignment Sale and a Fantastic Opportunity to Own at This Iconic & Internationally Recognized Address. Stunning Interior Designer Appointments Included For the Ultimate Cosmopolitan Urban Lifestyle With a 100 Walkability Score to Everything & Anything You Need. (id:24801)
#1208 -10 Parklawn Rd
Toronto, Ontario
Live by the lake with spectacular views at Encore Westlake. This fully furnished home has everything you need from a dream bed to all the small appliances you need. Just bring your suitcase and enjoy. Prime West End location with the conveniences of groceries, Starbucks, LCBO, plenty of shops and restaurants at your doorstep Easy access to the Gardiner and 427. Enjoy the amazing amenities, including an outdoor pool, steam rooms, squash, basketball courts, visitor parking and a state of the art gym. **** EXTRAS **** Incredible amenities and world class gym. Sauna and Steam Rooms, Squash Court, Yoga Studio (id:24801)
30 Mendip Cres E
Toronto, Ontario
*Affordable detached well maintained home , value starter * prime location near 401, TTC, shops, schools & walk to beautiful Dorset park * quiet family-fun crescent * finished bsmt w/sep entrance * hardwood floors* eat-in kitchen, picture window *. Beautiful garden, interlock patio & more. Roof 2020,Furnace 2023 **** EXTRAS **** Fridge, stove, washer/dryer, existing elfs, existing window coverings. No garage. Parking on the drive way. (id:24801)
Bay Street Group Inc.
70 Alcorn Ave
Toronto, Ontario
You are going to fall in love with this spectacular sun-filled one-of-a-kind offering on desirable Alcorn Ave! A coveted large end-of-the-row home! Premium location mere steps to the prestigious Summerhill/Rosedale shops & restaurants and minutes to the downtown core via TTC. Boasting over 2700 sf of outstanding living space on 4 finished levels. Architecturally interesting & sophisticated! A beautifully landscaped front garden leads to an inviting entrance foyer with double-door closet & cabinet, powder room & heated slate flooring. Bright open concept living & dining rooms with 3-storey exposed brick wall & 2 skylights above. Sliding glass door walk-out to extra-large main floor deck, wood-burning fireplace with marble surround & hearth, pot lighting & herringbone hardwood flooring. Renovated eat-in kitchen with breakfast bar overlooking front garden, extensive custom cabinetry, granite countertops & built-in appliances. Dazzling open concept 2nd floor landing & family rm overlooking main floor featuring a wood-burning fireplace, north-facing Juliette balcony & built-in bookcases. Sumptuous primary bedroom retreat with wall-to-wall sliding door closets, additional walk-in closet & south-facing windows. Recently renovated 4pc primary ensuite bathroom w/glass enclosed shower, soaker tub & built-in vanity. Generous 3rd floor with soaring ceilings featuring 2 well-appointed bedrooms with double-door closets & renovated 3pc bathroom with glass enclosed shower. Fantastic open concept office space with built-in desk & bookcases - perfect as a home office or children's homework space. Atrium-style 3rd floor deck with a spiral staircase to large rooftop patio (225sf) with City skyline views! Fabulous lower level recreation rm with 9 ft ceilings, above-grade windows & cedar closets. 3pc bathroom and sep laundry/utility room. Coveted built-in garage with lower level entrance & private driveway at the rear. Access from main floor deck to parking, rear laneway & side walkway. **** EXTRAS **** This unique property functions like a semi-detached with an east walkway for additional access to the rear deck, driveway & laneway. 3 stunning outdoor spaces. Excellent wall space for art enthusiasts. Superb storage throughout. (id:24801)
Chestnut Park Real Estate Limited
471 Country Club Cres
Mississauga, Ontario
Location! Location! Location! Fantastic Cul-De-Sac! A very unique hard to find haven property that it is not only situated on a Private Like Crescent with only three homes within the renowned Meadow Wood/Rattray Park Estates with Steps To The Lake, Parks & Trails! But also it is on a very Spectacular Mature Treed over 1/2 Acre lot!, with Architectural Cathedral/Double height ceiling and high windows living room with huge entertainment size meticulously designed landscaped garden with 226 feet backyard border, large Inground swimming pool, lush views and 8 car driveway or more!This custom-built masterpiece features the open concept flr plan prodigious living areas with soaring ceiling heights elevated and a unique very tall precious natural stone Travertine hand-carved fireplace mantel that draws your eyes up, Crystal custom heavy chandeliers, gorgeous natural Travertine and hardwood flrs, Modern gourmet kitchen with Bay & Picture Windows, designed with a centre island, natural stone granite counters, an elegant large family room with another hand-carved Marble stone gas fireplace, a very large Spacious primary suite with a 5pc spa ensuite, large w/i closet, also includes your own private study/relaxation room. In addition to the two other bdrms upstairs the remarkable first floor home also has a study/bedroom and A Finished Basement features a Bar, an Entertainment room, Exercise Room, a Guest and a big Home-Office area, an indoor relaxation Sauna and Plus Much More! **** EXTRAS **** Includes: All Exist Electrical Light Fixtures & All Exist Window Coverings! Exist Fridge, Stove/Oven, Microwave, Washer, Dryer & Dishwasher, Fireplaces, Foyer marble Console Table, Basement Bar Table (id:24801)
Right At Home Realty
3894 Passway Rd
Mississauga, Ontario
Great Family Neighbourhood, 3 Bdrm Detached Home. 9Ft Ceilings Main Floor, Prof Fin Bsmnt, Strip Hwd, Ceramics, Pot Lights, 2 Custom Niches, Main Floor Laundry & Entrance To Garage, Vinyl Windows, Gorgeous Cathedral Ceilings, Large Fam Size Kitchen W/Brkfst Bar, Ceramic Backsplash, Quarts Counter & Recessed Lighting. Open Plan & High Ceilings Makes It Feel Spacious. Take Advantage Of The Mortgage Helper/In-law Suite **** EXTRAS **** No Sidewalk (No Snow Shovelling!), Park 4 Cars On Driveway. 24 Hrs Notice For Viewings With Respect For Tenants. (id:24801)
Royal LePage Terrequity Realty
#3610 -55 Ann O'reilly Rd W
Toronto, Ontario
Luxurious Tridal's Alto & Parkside at Atria in North York. It is a rare find with a High floor, 9-foot flat ceilings, and sun-filled rooms with two bathrooms. Laminate floors throughout. Modern, practical, and functional layout with stunning finishes. The Den can be used as a second bedroom. Amazing building amenities and a short distance to Fairview Mall, Don Mills Station, Highway 401 & 404. Steps to all amenities, private & public schools, colleges, restaurants, gym, offices, community center & many more. **** EXTRAS **** Fridge, stove, dishwasher, washer & dryer, and 1 parking (id:24801)
Right At Home Realty
#719 -8 Nahani Way
Mississauga, Ontario
Occupancy available for July 1st! This unit offers 1 bedroom plus a den (8' x 6'8""), 2 baths, a private balcony, parking, and a locker at Mississauga Square Residence. Enjoy the bright and spacious open-concept layout with 9 ft ceilings, stainless steel appliances, and a full-size Whirlpool washer/dryer. Amenities abound, including a hammock cabana with day beds, outdoor pool, terrace with BBQ, gym, yoga studio, party room, business center, billiards, lounge area, and guest suites. Don't miss out on this opportunity for luxurious living in the heart of Mississauga! **** EXTRAS **** ELF's, S/S Fridge, Dishwasher, Oven, Cooktop, Range Hood, Washer & Dryer. LRT Bus Stop at door steps. Close to Square One Mall, Sheridan College, Celebration Square, GO Bus Terminal, Hwy 403,401 & 407, Schools and Parks. (id:24801)
Right At Home Realty
#2530 -3888 Duke Of York Blvd S
Mississauga, Ontario
Across from Square one Mall & Celebration Square - OWNED parking spot - 2 Bed, 2 Bath Split Bed room Layout, Large Kitchen, High Floor With View Of The Lake In Luxurious Tridel Ovation 2. - Approx 30,000 SQ of Amenities ! facilities - Full Amenities, 24 Hours Concierge, Heart Of The City, Very Convenient Location Close To Highways, Shops, Schools Etc. All Top End S/S Appliances, Quartz Counter Tops In Kitchen And Bathrooms, Back Splash, Front Load Lg Washer/Dryer, Walk-In Closet Organizers, All Inclusive Very Low Monthly Maintenance Fees, Well Managed Building **** EXTRAS **** All Inclusive Very Low Maintenance Fee! - Stainless Steel Fridge, Front Load Washer And Dryer, Built-in Microwave, Stove, Dishwasher. All Elfs & Window Coverings. Beautiful Laminate Everywhere (id:24801)
Exp Realty
#3201 -8 Park Rd
Toronto, Ontario
Live at 8 Park Road in the heart of Yorkville! This all-inclusive unit covers Hydro, Water and Gas, PLUS boasts ensuite laundry. Enjoy a bright and spacious 2 Bed, 2 Bath layout with windows in both bedrooms and a balcony. Note that the second bedroom is generously sized with a sliding door, measuring 11.97 ft x 7.74 ft. The space is beautifully designed, featuring new luxury vinyl flooring and a renovated kitchen with built-in stove and dishwasher. Building amenities include a 24-hour concierge, a 12,000 SQFT terrace with BBQ, pool, party room, and direct underground access to the subway. Conveniently located steps away from grocery stores, shops, and a 10-minute walk to U of T. Don't miss out on this fantastic opportunity for upscale urban living! **** EXTRAS **** S/S Appliances; Hood Range Microwave, Fridge, Built-In Stove, Dishwasher, Oven, Washer And Dryer, All Window Coverings And Light Fixtures. Special Discount For Residence At GoodLife Fitness. (id:24801)
Right At Home Realty
#313 -318 King St E
Toronto, Ontario
Welcome to the highly sought after King E Lofts & St. Lawrence market area. Steps to the Distillery, 15-mins walk to financial district & Yonge Street, W/TTC Street car at your door! Beautiful 1 Bedroom Junior Style Layout, Floor to ceiling windows $ Tons of Natural Light, 9 Foot concrete ceilings, Modern Kitchen with Stainless Appliances. **** EXTRAS **** All existing appliances: Stainless Steel Fridge, Gas Stove, Dishwasher, Microwave, Stacked Washer/dryer. All Existing Lighting Fixtures. All Existing Window coverings. Tenant pays for Heat Pump rental $40/monthly. No pets & Non-smokers (id:24801)
Retrend Realty Ltd
77 Hatherley St
Toronto, Ontario
Situated at the intersection of Rogers Rd and Dufferin St, this detached home is an ideal choice for individuals looking for both space and convenience. Newly remodelled, this 3+1 bedroom and 3-bathroom home includes 2 sets of stainless-steel appliances, engineered hardwood floors, crown moulding, an exterior facelift, a new garage door, and more. Enjoy the view of the CN Tower from the primary bedroom room. This home includes a finished basement with a separate entrance, 1 bedroom + den, full kitchen, separate laundry, and bathroom for added versatility. Access to a spacious 1 car garage with a separate storage/workshop area. Potential for 2 parking spaces on the driveway. This home is particularly advantageous, being near parks, schools, public transit, a Community Centre, and a library, making it a hub of convenience and community activity. This setting not only provides easy access to essential services and leisure activities but also fosters a strong sense of community. **** EXTRAS **** 2 S/S Fridges, 2 S/S Stoves, S/S Dishwasher, 2 Washers, 2 Dryers, Zebra Blinds, Ecobee Smart Thermostat, 2 Smart Weiser Locks, Electric Fireplace, Smart Garage Door Opener, Ring Door Bell, 5 exterior auto-detection lighting. (id:24801)
RE/MAX Metropolis Realty


