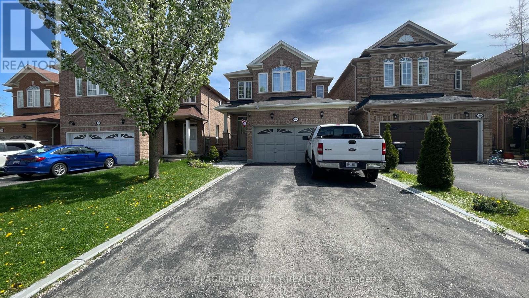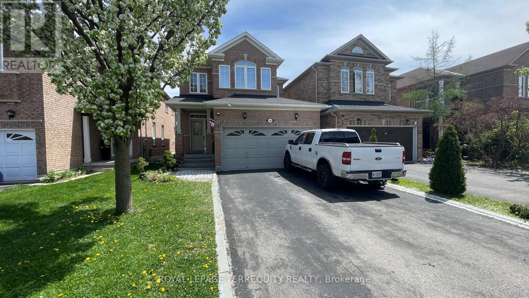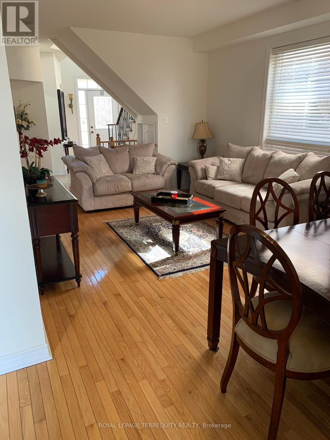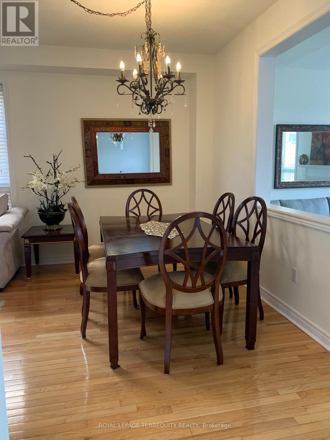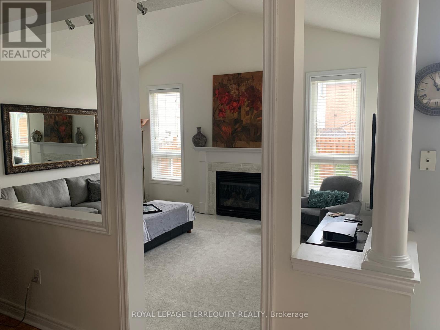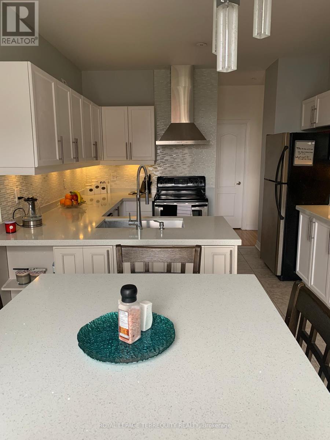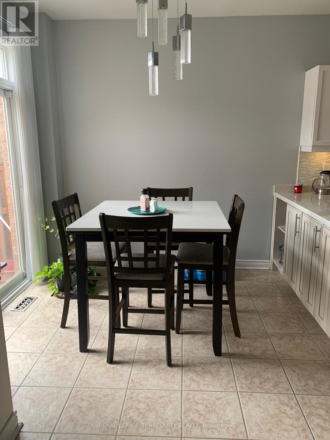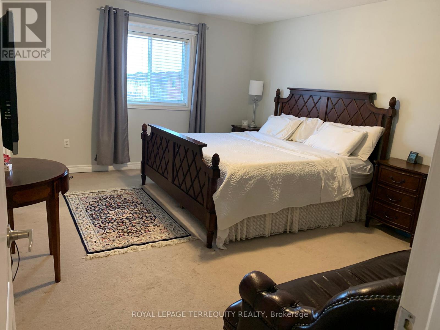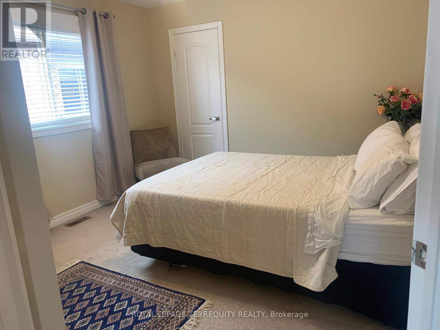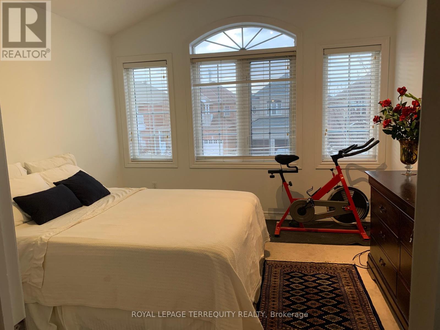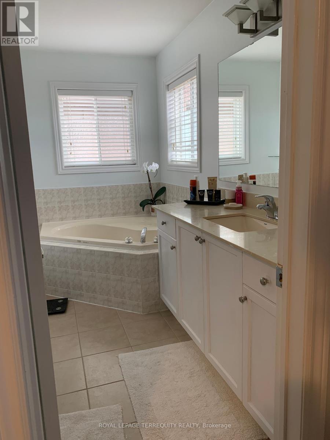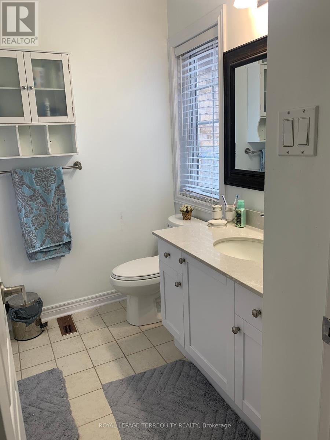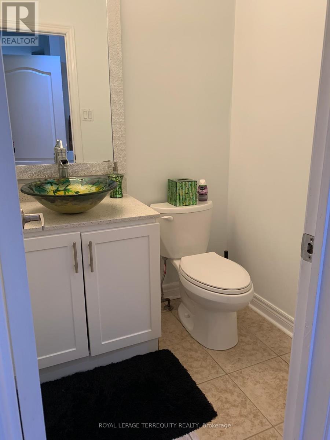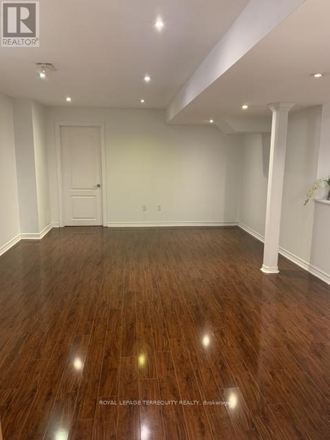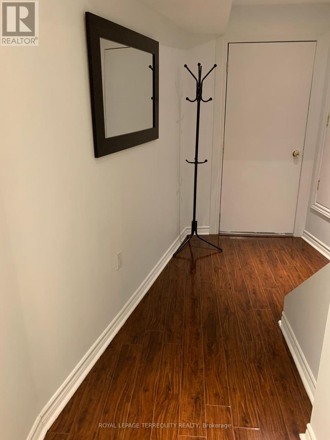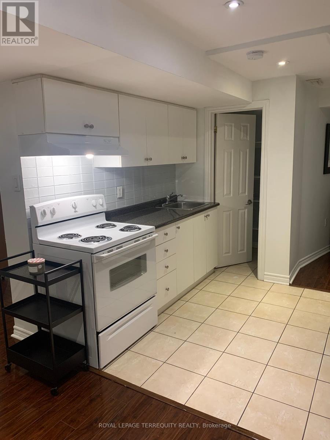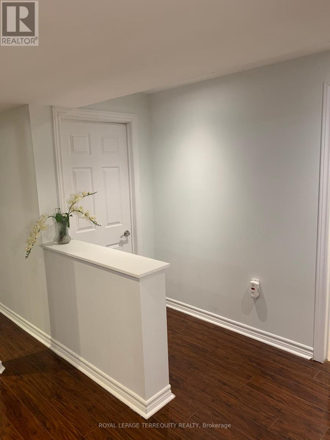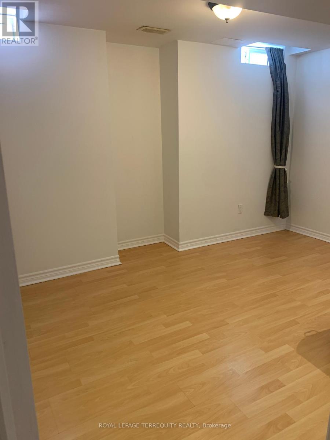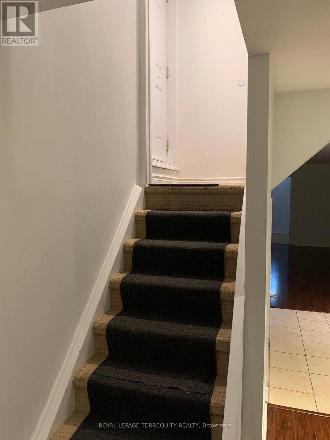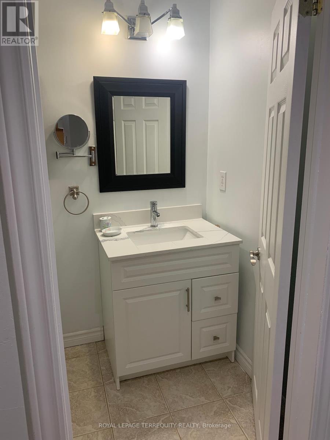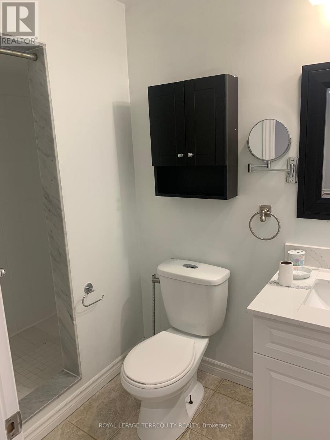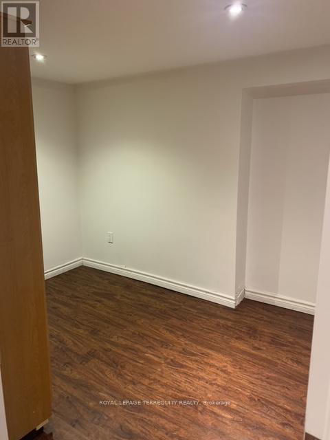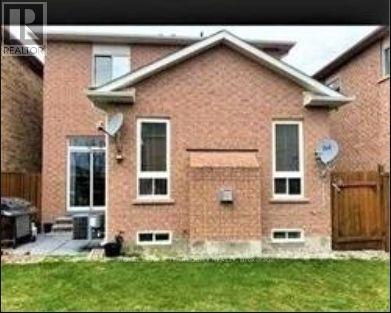3894 Passway Road Mississauga, Ontario L5N 8N9
$1,299,990
Great Family Neighbourhood, 3 Bdrm Detached Home. 9Ft Ceilings Main Floor, Prof Fin Bsmnt, Strip Hwd, Ceramics, Pot Lights, 2 Custom Niches, Main Floor Laundry & Entrance To Garage, Vinyl Windows, Gorgeous Cathedral Ceilings, Large Fam Size Kitchen W/Brkfst Bar, Ceramic Backsplash, Quarts Counter & Recessed Lighting. Open Plan & High Ceilings Makes It Feel Spacious. Take Advantage Of The Mortgage Helper/In-law Suite **** EXTRAS **** No Sidewalk (No Snow Shovelling!), Park 4 Cars On Driveway. 24 Hrs Notice For Viewings With Respect For Tenants. (id:24801)
Property Details
| MLS® Number | W8315702 |
| Property Type | Single Family |
| Community Name | Lisgar |
| Equipment Type | Water Heater |
| Features | In-law Suite |
| Parking Space Total | 6 |
| Rental Equipment Type | Water Heater |
Building
| Bathroom Total | 4 |
| Bedrooms Above Ground | 3 |
| Bedrooms Below Ground | 2 |
| Bedrooms Total | 5 |
| Appliances | Garage Door Opener Remote(s), Dishwasher, Dryer, Refrigerator, Stove, Washer, Window Coverings |
| Basement Features | Apartment In Basement, Separate Entrance |
| Basement Type | N/a |
| Construction Style Attachment | Detached |
| Cooling Type | Central Air Conditioning |
| Exterior Finish | Brick |
| Fireplace Present | Yes |
| Foundation Type | Poured Concrete |
| Heating Fuel | Natural Gas |
| Heating Type | Forced Air |
| Stories Total | 2 |
| Type | House |
| Utility Water | Municipal Water |
Parking
| Garage |
Land
| Acreage | No |
| Sewer | Sanitary Sewer |
| Size Irregular | 32.04 X 105.14 Ft |
| Size Total Text | 32.04 X 105.14 Ft |
Rooms
| Level | Type | Length | Width | Dimensions |
|---|---|---|---|---|
| Second Level | Primary Bedroom | 4.75 m | 3.75 m | 4.75 m x 3.75 m |
| Second Level | Bedroom 2 | 3.7 m | 3.45 m | 3.7 m x 3.45 m |
| Second Level | Bedroom 3 | 3.95 m | 3.35 m | 3.95 m x 3.35 m |
| Basement | Bedroom | 4.3 m | 2.75 m | 4.3 m x 2.75 m |
| Basement | Office | 3.4 m | 2.4 m | 3.4 m x 2.4 m |
| Basement | Living Room | 7.2 m | 5.35 m | 7.2 m x 5.35 m |
| Main Level | Living Room | 5.7 m | 3.35 m | 5.7 m x 3.35 m |
| Main Level | Dining Room | 5.7 m | 3.35 m | 5.7 m x 3.35 m |
| Main Level | Kitchen | 3.1 m | 2.9 m | 3.1 m x 2.9 m |
| Main Level | Eating Area | 2.9 m | 2.65 m | 2.9 m x 2.65 m |
| Main Level | Family Room | 4.65 m | 3.6 m | 4.65 m x 3.6 m |
| Main Level | Laundry Room | 2.25 m | 1.9 m | 2.25 m x 1.9 m |
https://www.realtor.ca/real-estate/26861193/3894-passway-road-mississauga-lisgar
Interested?
Contact us for more information
Ali Ahmed
Salesperson
(289) 888-3121
www.aliahmed.ca

95 Queen Street S. Unit A
Mississauga, Ontario L5M 1K7
(905) 812-9000
(905) 812-9609


