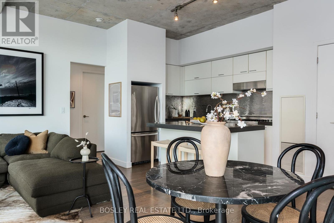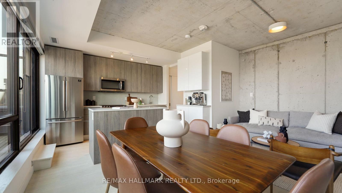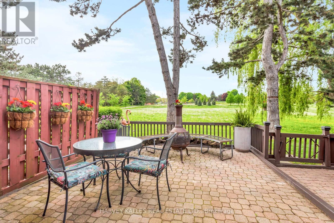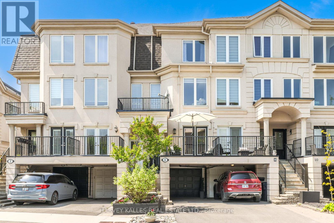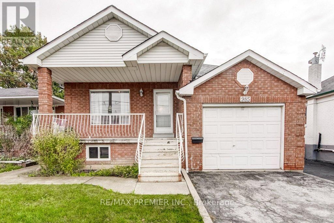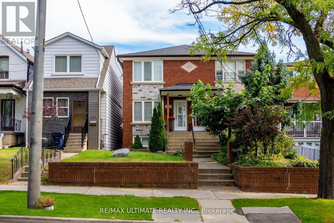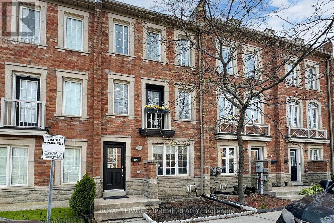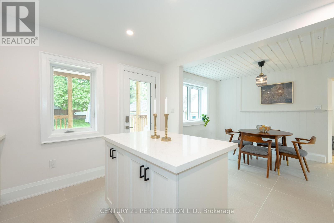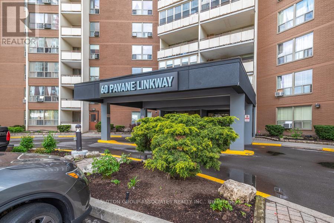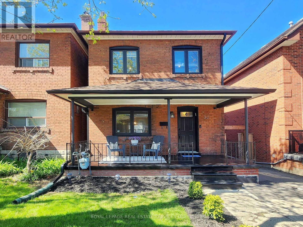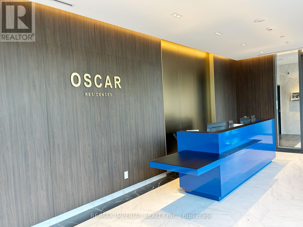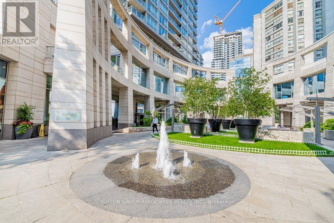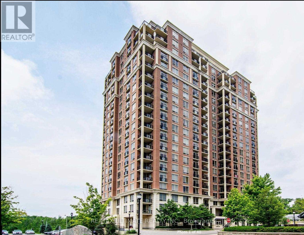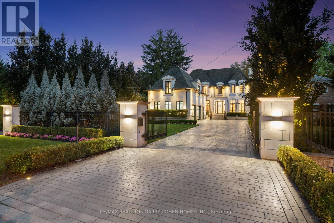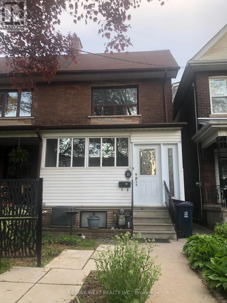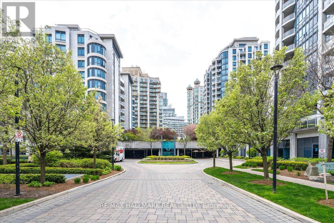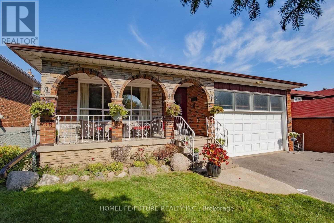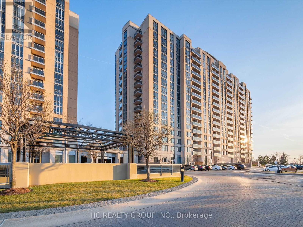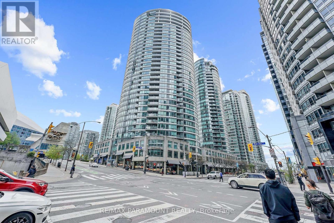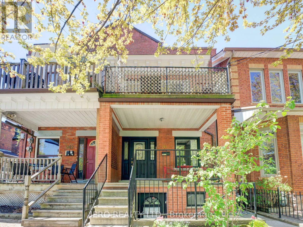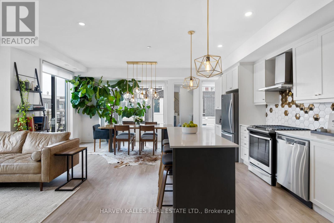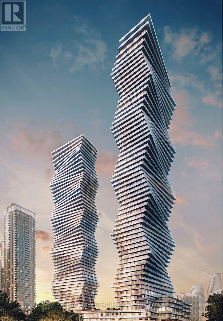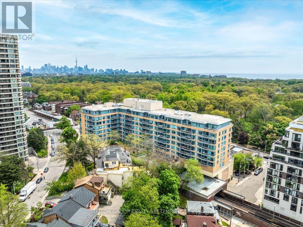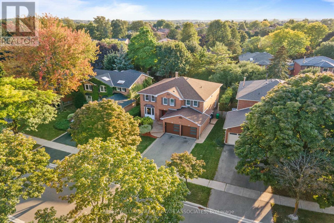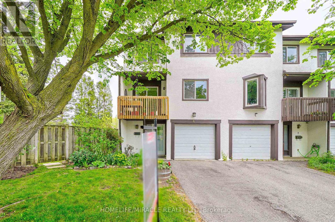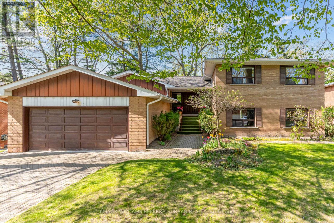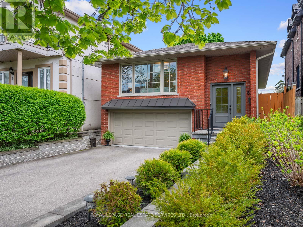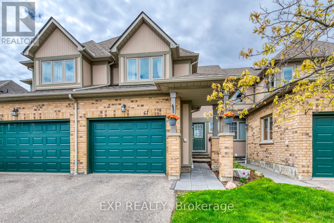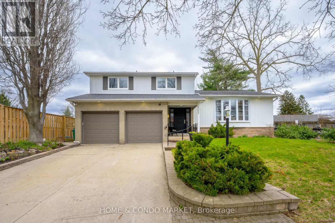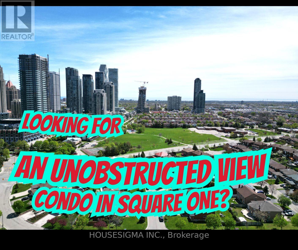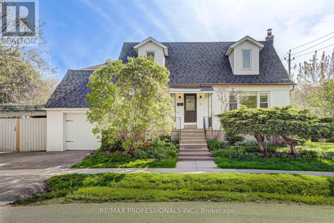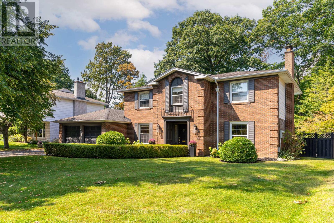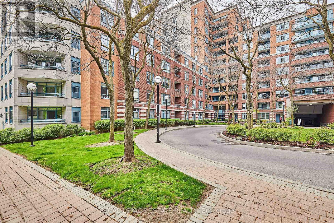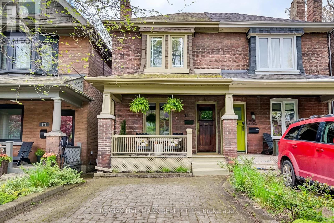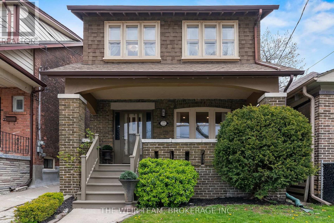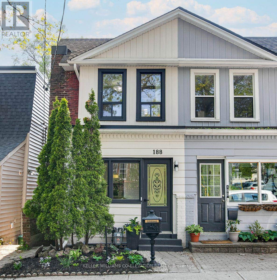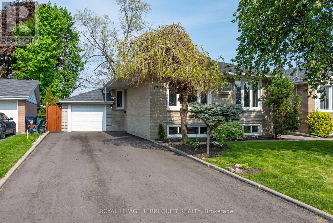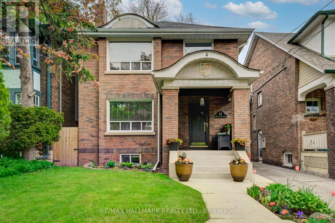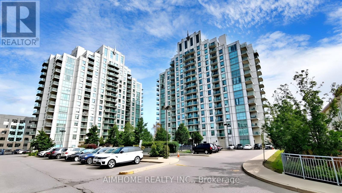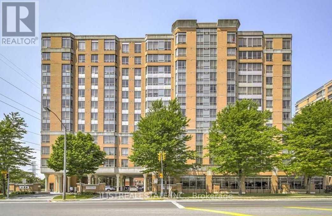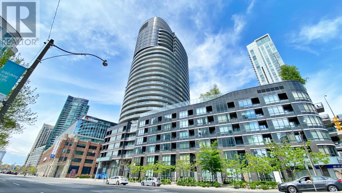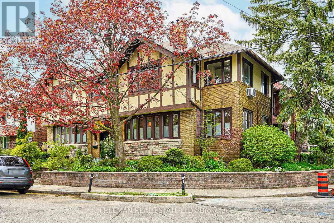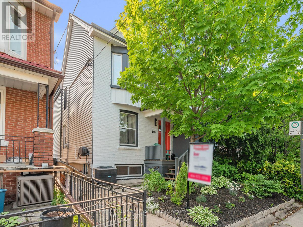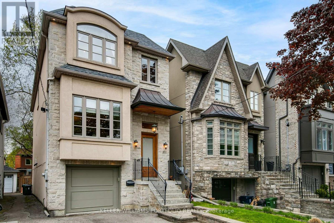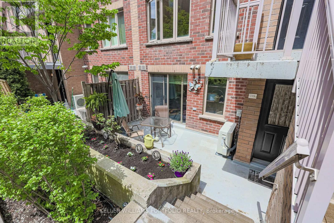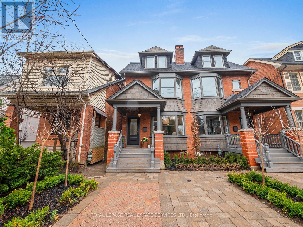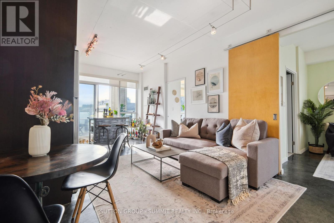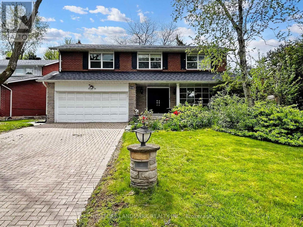1303 - 552 Wellington Street W
Toronto, Ontario
Welcome to an exclusive opportunity to own a rarely-offered unit in the private residences of 1HOTEL, a world-renowned brand. Experience 5-star hotel services readily available at your doorstep! Enjoy dining at one of the three high-end restaurants or lay by the pool and have a cocktail at Harriet's rooftop lounge! Start your day right with a workout at one of the best condo gyms in the city. At the end of the day, meet a friend for a drink at Flora - the fabulous main floor lobby bar, then stroll over to Casa Madera for an incredible dinner. This is Lifestyle Living! The condo doesn't disappoint either! This 2-bedroom, 2-bathroom unit offers a sun-filled, open-concept living space with floor-to-ceiling windows and cool, concrete ceilings. The primary bedroom features a walk-in closet, a 3-piece ensuite bathroom, and remote control black-out blinds, while the second bedroom boasts handy, built-in shelving, perfect for an amazing office space! Whether you are entertaining or enjoying a quiet night in, you will love cooking in your fabulous kitchen equipped with stainless steel appliances, including a Bertazzoni gas range/oven/hood vent, refrigerator, built-in dishwasher, and microwave oven. Don't miss this opportunity to live in one of the city's most sought-after addresses, where luxury-living meets convenience and style! Steps to practically EVERYTHING, including the beautiful Victoria Memorial Park across the street, TTC, a future subway, the Entertainment District, STACKT market, and incredible restaurants. Billy Bishop Airport, Fort York, and great shopping, including Farmboy, Loblaws, and The Kitchen Table. **** EXTRAS **** Stainless Steel Bertazzoni gas range/oven/hood vent, refrigerator, built-in dishwasher, microwave oven; stacked washer and dryer; built-in remote control blinds in primary bedroom and all blinds throughout; built-in shelving in 2nd bedroom. (id:24801)
Bosley Real Estate Ltd.
Ph721 - 246 Logan Avenue
Toronto, Ontario
Experience Unparalleled Urban Living in Leslieville!!! Welcome to 875 QUEEN EAST, where sophistication meets comfort in this stunning two-storey penthouse suite. Spanning 1066 sq ft, this 2-bedroom, 2-bathroom gem offers a perfect blend of modern design and urban convenience. Step inside to a bright, open-concept layout adorned with sleek concrete accent walls and enjoy your mornings on the expansive east-facing terrace. Natural light floods the space, highlighting the contemporary design and creating an inviting atmosphere. The living, dining, and kitchen areas flow seamlessly, perfect for both daily living and entertaining. The generously sized bedrooms provide ample space for relaxation, while the spacious bathrooms offer a touch of luxury with modern fixtures.This penthouse comes with the convenience of underground parking and a large laundry room with ample storage. Located in the heart of Leslieville, you'll be steps away from trendy eateries, boutique shops, and vibrant community life. 875 Queen East stands as a beloved building in one of Toronto's most dynamic neighbourhoods. This rare offering combines style, comfort, and the energy of the east end, making it a perfect place to call home.Don't miss the opportunity to own a piece of Leslieville's charm and sophistication. Make 875 Queen East your new home today! (id:24801)
RE/MAX Hallmark Realty Ltd.
97 - 1755 Rathburn Road E
Mississauga, Ontario
Are you searching for room to accommodate a growing family? In a remarkable location? Well then this lovingly maintained 3 bed, 4 bath executive townhouse nestled on the Etobicoke border in East Mississauga is exactly what you need! It spans over 2000 sqft, hardwood floors, large principle rooms and recently painted throughout. The living room boasts 15-foot ceilings and a gas fireplace, overlooked by the separate dining room. Large kitchen with tons of storage and walkout to open balcony. Off the living room, you'll love the private outdoor terrace, overlooking the park & greenspace- ideal for entertaining or relaxation. Upstairs find 3 large (bright) bedrooms (complete w/ large closets) and 2 full baths. Forget about carrying laundry up and down the stairs- the washer/dryer has already been relocated to the upper level. A bonus to this townhouse is the lower level living space, can be used as an extra bedroom, home office or family/rec room. This location offers easy access to transit (one bus to the Subway station), shopping, great schools and parks. Don't miss this opportunity to own a wonderful home in this desirable neighbourhood and a complex that is meticulously maintained and managed. **** EXTRAS **** Some Furniture Available For Sale- Pls Inquire W/ Listing Agents. (id:24801)
Harvey Kalles Real Estate Ltd.
6 Jessie Drive
Toronto, Ontario
A Don Mills gem! Nestled in a charming community surrounded by the picturesque nature of the Don Valley, this freehold executive townhome offers a serene retreat moments from downtown. Positioned across from a parkette w/ playground, you'll love the convenience of bringing your kids (and dog!) out to play. Step inside to discover a well-thought-out floor plan that includes 9 foot ceilings & tons of bright, natural light. The open-concept living/dining area offers versatility & enough room for an office, allowing you to work or unwind in comfort with an adjoining south-facing balcony. The updated kitchen includes extra pantry storage, quartz counters, coffee bar & a back patio for summer Bbq's with friends. Plant your own garden and watch it grow! 4 generously proportioned, private bedrooms offer ample space for everyone in the family. 2 full, newly-renovated modern bathrooms plus a 2-piece downstairs. Laundry is cleverly tucked away behind a sliding barn door on the 2nd floor. A bonus den/playroom, guest room or home office awaits on the lower level. Direct access to garage & parking for 3 cars. An exceptional neighbourhood at your doorstep delivering a diverse and unique range of culinary, cultural, educational and shopping options, plus endless parks & nature trails to discover by foot or bike. Don't miss the opportunity to make this urban oasis your own! Offers welcome anytime! **** EXTRAS **** It's all here! Shops At Don Mills w/ Cineplex & fabulous dining. Real Canadian Superstore. Ontario Science Centre. Schools JK - Grade 12. T.T.C & nearby Eglinton L.R.T will get you around town. Easy D.V.P/404 access for trips further away. (id:24801)
Harvey Kalles Real Estate Ltd.
Bsmt - 985 Caledonia Road
Toronto, Ontario
Uniquely bright spacious layout for Basement Apt. With oversized rooms! Approx. 1,400 sq. ft! Brand new laminate floors, paint, light fixtures, upgrades in bathroom, large above grade windows, neutral decor & separate entrance! Shared common laundry area. Lots of storage both in actual storage room & in cold cellar. Non Smoker a must! Awesome landlord is looking for a Triple A tenant to enjoy this home. Steps to bus stop, shopping, parks & mins to subway, Yorkdale Mall & much more! Utilities split with main floor tenant. No parking. **** EXTRAS **** Fridge, Stove, B/I Dishwasher, Existing Window Coverings & Light Fixtures. Utilities split with main floor tenant. Ideal for professionals or couple who doesn't want to deal with condo elevators. Large space, lots of bang for the buck! (id:24801)
RE/MAX Premier Inc.
125 Caledonia Road W
Toronto, Ontario
Beautiful 3 bedroom, 3 bathroom, totally renovated with separate entrance to 1 bedroom apartment in the basement, new 2 car garage with possibility of adding laneway house, the home is loaded with upgrades, new kitchen with stainless steel appliances and granite countertops, heated floor in part of the kitchen, porcelain flooring through-out main floor, pot lighting, electrical fireplace, new 2 pc powder room, hardwood flooring through-out second floor with new bathrooms. close to many amenities, parks, a vast variety of restaurants, schools, place of worship, transit, short walk to Corso-Italia. ITS A MUST SEE please view the virtual tour **** EXTRAS **** new electrical, new plumbing, roof done 2021 heating approx 15 years, air conditioner 2022, central vac 2018, new garage 2020, 100 amp (id:24801)
RE/MAX Ultimate Realty Inc.
42 Joseph Griffith Lane
Toronto, Ontario
Step into the inviting ambiance of 42 Joseph Griffith Lane, where modern comfort meets urban convenience in the desirable Downsview-Roding-CFB neighborhood. This charming townhouse presents an impeccable blend of functionality and style. Featuring 3 beds, 3 baths, an open-concept kitchen with stainless steel appliances and a ceramic backsplash. Enjoy the outdoors on the walkout balcony, perfect for BBQs, and park with ease in the single garage. Beyond its impeccable interiors, this residence offers unparalleled proximity to major thoroughfares such as Hwy 401/400, as well as essential amenities including hospitals, schools, and the Yorkdale Mall. **** EXTRAS **** Recently painted, hardwood floor throughout except kitchen and basement. (id:24801)
Royal LePage Supreme Realty
25 Thatcher Avenue
Toronto, Ontario
Escape to your own slice of cottage life in the heart of Toronto with this 3-bed, 2-bath retreat just steps from Bluffers Park. Fully updated and featuring a never-used kitchen, this home seamlessly blends modern comfort with traditional charm. Relax and let the kids play in the spacious fenced-in backyard or explore nearby parks and picturesque lake views at Sunnypoint Park. With easy access to Hwy 401, Kingston Rd, TTC and the GO, you're just moments away from all the city has to offer. You can head down to the beach after dinner or simply enjoy gorgeous sunset views from you front porch. Embrace the tranquility of cottage living without leaving Toronto - your dream getaway awaits! In-floor heating throughout with thermostats on every level, new bathrooms, newly finished basement with separate entrance, plumbing/electrical for wet bar/kitchen & bathroom roughed-in for easy completion and/or rental income, spacious primary bedroom and so much more! Plenty of room to add a pool and/or accessory unit. **** EXTRAS **** Kitchen 2024 Landscaping 2023 Enclosed porch 2023 Back deck 2023 New sod 2023 Finished basement 2022 Boiler/infloor heating 2021 AC wall units 2022 Trim/drywall 2021 Paint May 2024 Windows 2022 main bath 2021 2nd bath 2024 (id:24801)
Century 21 Percy Fulton Ltd.
916 - 60 Pavane Linkway
Toronto, Ontario
Welcome to 60 Pavane Linkway located in the beautiful North York. This stunning unit offers spectacular northeast views overlooking lush forests and the river valley. The condo features 3 bedrooms and 2 bathrooms, all freshly painted. Each bedroom is large and spacious, and the primary bedroom includes a large closet and ensuite bath. The kitchen and bathrooms have been upgraded, and new vinyl flooring has been installed. The location is excellent, just minutes away from the DVP, public transit, schools, Aga Khan Museum, Crosstown LRT/New Ontario line, TTC walking trails, and shopping centers such as Costco and Iqbal. This amazing unit is perfect for your family's enjoyment! Maintenance Include Heat, Hydro, Water, Cable TV. and Internet. Includes 1 Underground Parking Spot and Storage Locker. **** EXTRAS **** Well-managed and Maintained Complex Includes a concierge, Exercise Room, Sauna, Indoor Swimming Pool, Car Wash, and Party Room. (id:24801)
Sutton Group-Associates Realty Inc.
32 Belvidere Avenue
Toronto, Ontario
Welcome to 32 Belvidere Avenue, A Turnkey 3 Bedroom Detached Home In Prime Oakwood Village Located On a Wide 27 Ft Lot With Private Drive & Detached Garage. Open Concept Main Floor With Combined Living & Dining Room, Updated Kitchen With Stainless Steel Appliances & Quartz Counters. Upper Level With 3 Good Size Bedrooms. Dressing Room Can Easily Be Converted Back to Bedroom. Finished Basement With Separate Entrance, Spacious Recreation Room & Higher Ceilings. Basement Can Be Used As A Rental. Both Bathrooms Have Heated Floors. Private Drive Can Fit More Cars If Fence Is Removed. Fantastic Location. Steps To J R Wilcox Community School, Leo Baeck Day School, Cedervale Park, Hunter Coffee, Soul Provisions, Restaurants, Places of Worship, Easy Access to Allen Road & So Much More. A Perfect Opportunity For First Time Home Buyers & More. Show & Sell! **** EXTRAS **** Newer Wood Fence On North & West Sides of Backyard & Wood Gate (2021), Waterproofing Completed On North, East, South Sides Of Home (2020) - 20 Yr Transferrable Warranty. Survey (2023) Attached To Listing. Back Water Valve (2020). (id:24801)
Royal LePage Real Estate Services Ltd.
618 - 500 Dupont Street
Toronto, Ontario
Welcome to Oscar Residence. Brand New Building Unit. 9' Ceiling/Laminate Flooring/Open Concept/Floor-To-Ceiling Windows. Clear Air & Water Filtration Systems. Large Balcony. Modern Kitchen/Modern Washroom/Modern Living. Upscale Amenities: Fitness Center/Salon Lounge/Chef's Kitchen For Gatherings/Theatre Room/Party Room/Outdoor Patio/Co-Working Lounge Adorned With George Pimentel's Celebrity Photography. Close To: University of Toronto/George Brown College/Bloor Street/Casa Loma. Easy Access to Bathurst & Dupont Subway Station. (id:24801)
RE/MAX Imperial Realty Inc.
5202 - 2191 Yonge Street
Toronto, Ontario
Rare opportunity to own an unusually large executive condo high above the skyline. These substantial principal spaces do not come on the market often. That Million Dollar View!! An unobstructed South West View Of The Skyline Grabs You As Soon As You Enter This Luxurious Condo. A Prestigious Landmark Suite In The Heart Of Vibrant Yonge & Eglinton, This Spacious Unit Has 3 Bedrooms, All En-Suite, An Office/Den, A Family Room, And Storage. The Generous Great Room Offers A Customizable Floor Plan. Brand new Hardwood Floors and an Abundance Of Natural Light. The Large Cook's Kitchen Makes Meal Preparation A Pleasure. High-end stainless Steel Appliances And Custom Island With Breakfast Bar, Split Bedroom Floorplan, Unobstructed Floor Ceiling Windows, Open Concept, Pot Lights, Large Walk-In Closet. -24-hour concierge, Top Transportation, meters to TTC lines and buses! ------------SW Views of CN Tower, Lake Ontario, Mississauga, and amazing sunsets! -52nd floor, 3,226 sq. ft as per MPAC. **** EXTRAS **** Please See the Attached List Of Extras/Upgrades/Inclusions. (id:24801)
Sutton Group-Associates Realty Inc.
1603 - 1101 Leslie Street
Toronto, Ontario
Luxurious 2 +1 bedrm, 2 bathrm condo that overlooks Sunnybrook Park! Gorgeous sunsets & unobstructed views of green space. 1344 sf + oversized west-facing balcony. Wonderful space! Electric firepl.,spacious Den is a separate rm can be used as 3rd bedrm or family room. Eatin kitchen, large open concept living /dining room with high ceilings. Great amenities: concierge, pool, sauna, gym, party room. All utilities included & Rogers premium cable & Ignite high-speed internet until Aug 31ST, 2025. Steps to park system, TTC /soon LRT! 2 car parking! **** EXTRAS **** parking level B1 -#61 and parking level B1-#52 (id:24801)
RE/MAX Ultimate Realty Inc.
79 Truman Road
Toronto, Ontario
Architecturally Significant & Arguably One Of The Most Spectacular Gated Estates In Most Sought After St. Andrews. This Extraordinary Residence Stands As A Beacon Of Refined Elegance Over 11,000 Sqft. Luxury Living, Seamlessly Blending Modern Luxury With Timeless French Transitional Design. Set On An Expansive Professionally Landscaped South Lot Spanning Over 1/3-Acre, The Allure Of This Home Is Truly Captivating. The Most Exquisite Luxury Appointments Boasting State Of The Art Innovation & Technology, Including Crestron Home Automation Features Voice Command Integrated System, Walnut Hardwood Floor on All 4 Levels, Automated Blinds Throughout The Main Level. The Grandeur Of This Residence Is Palpable In Its Spacious Formal Living & Dining Rooms W/ Soaring Ceilings & Built-in Bar & Hutch With Retractable Doors, Creating The Perfect Ambiance For Hosting Elegant Gatherings. Serenity In The Richly Paneled Library & Indulge In Culinary Delights In The Custom Olympia Kitchen, Complete With High-End B/I Appliances & A Walk-In Butler pantry. The Bright & Airy Family Room Along W/ Breakfast Area Overlook The Picturesque Backyard, Offering A Tranquil Retreat From The Hustle & Bustle Of Daily Life. Unwind In The Expansive & Sprawling Primary Bedroom, Featuring A Coffered Ceiling, An Opulent 8-Pcs Marble Bath & A Dressing Room Flooded W/Natural Light From Oversized Skylights Fit For Royalty. The Lower Level Is An Entertainer's Paradise, Boasting A Climate-Controlled Wine Cellar, A Wet Bar, An Exercise Room With A Full Spa, & A Theater Room Equipped W/4K-HD Projection & A 138' B/I Screen, Along W/ 7.2 B/I Speakers. Additionally, There's A Nanny Room & A 2nd Kitchen For Added Convenience. Outdoor Living Is Taken To New Heights W/ A Resort-Style Backyard Oasis Boasting An Outdoor Kitchen, A Pool W/ Automated Cover, Lounging Areas Cabana Features A Convenient 4-Pcs Bath, Magnificent 2-Way Fireplace, and Multiple Access Points To The Pool & B/I HC Ramp In Oversized Playground Area. **** EXTRAS **** This Stunning Gated Residence, Features Indiana Limestone on Front n' Back Offers An Unparalleled Living Experience, Combining Luxury, Sophistication, & Comfort In One Exquisite Package. (id:24801)
RE/MAX Realtron Barry Cohen Homes Inc.
55 Lynd Avenue
Toronto, Ontario
Situated on One of the Finest Boutique, One-way, Tree-lined, Family-friendly streets in Roncy Village, this Spacious, Solid Brick Semi, built in 1909, has its old Charm intact while Embracing Modern touches. Currently 2 units, one is Owner occupied, the other by AAA Tenant who would love to stay, could also be easily converted back to a Single Family home. Fully renovated over the yrs and Lovingly maintained since, this 2 Storey is freshly painted, has a new furnace & AC Unit (2023) Newer windows (2012) Roof (2021) and full electrical update (2018), Newer energy efficient appliances (2019-23), and a Detached Solid Brick 1.5 garage, with additional parking spot in Laneway. Exceptionally Located with 24hr Public Transit at your door, Bloor Subway Line & Go steps away. Enjoy easy access to Hwys, Lake, Sorauren& High Park, Neighbourhood Shops, Eateries, Entertainment, & all other Amenities. Top schools in area and under 30mins to UofT! The Time is Now, Do Not Miss this One! Abundant in Potential, Space, and Light! Ready to move-in, bring your own Special touches!! **** EXTRAS **** Currently a 2unit home - One is 2bed, 1x4pc on main & upper, occupied by owner. The 2nd unit has separate Entrance and is 2bed, 2x3pc on Main & Lower, occupied by Tenant and would love to stay. Please allow 24hrs notice to view back unit. (id:24801)
RE/MAX West Realty Inc.
1201 - 2087 Lake Shore Boulevard W
Toronto, Ontario
2 Bedroom, 2 Washroom Corner Unit Condo in a Prime Location. Enjoy the amazing panoramic view of the city and lake and exquisite views from the rooftop lounge! High ceilings, stainless-steel appliances, granite countertops, large balcony with gas hook-up for BBQ, easy access to public transport & highway, grocery, banks, clinics, and in-complex restaurant. 24-hr concierge, 2 exercise rooms, 2 party rooms, visitor parking, and hotel-like guest rooms available. 1 parking and 1 locker included. **** EXTRAS **** All Existing Appliances (S/S Fridge, Stove, Dishwasher, Clothes Washer And Clothes Dryer) All Elf's And Built-In Window Coverings. (id:24801)
RE/MAX Hallmark Realty Ltd.
76 Havendale Road
Toronto, Ontario
***Must See*** Looks Like A New House Very Large Bungalow In The City. In A Prime Location In Scarborough With The Largest Living, Dining, Extra Large 4 Bedroom With 2 Full Washroom & Biggest Kitchen With The 2 Car Garage And More Than 6 Car Park House. All Amenities Such As Golf Course, High Rated Schools, Doctors Office, Shopping. Just Steps Down To 4 - 24 Hrs Bus Routes(Kennedy Rd & Sheppard & Midland Rd & Finch Ave) One TTC Bus Route To The Subway. Walk To Agincourt Mall, Kennedy Common Mall, Minutes To Hwy 401, Hwy 404 & Hwy 407. Walk To Go Station, Minutes To Scarborough Town Center, Centennial College, Lambton College, Oxford College, Seneca College, U Of T, Library, Schools, Hospital, Park And Much More... Students Also Welcome. (id:24801)
Homelife/future Realty Inc.
635 - 18 Mondeo Drive
Toronto, Ontario
Do Not Miss Your Chance To Move Into This Spacious & Bright 2 Bedrooms + 2 Full Bathrooms Condo Residence Built By Tridel In The Heart Of Scarborough. Practical Layout, No Wasted Space. Floor To Ceiling Windows, Sun-Filled. Laminate Floorings Throughout The Whole Unit. Two Good Size Bedrooms Come With Ceiling Light. Large Balcony With Unobstructed View. Unbeatable Comprehensive Building Amenities. Coveted Location, Downstairs TTC, Easy Access To Hwy, Park, Restaurants, Shops & So Much More! A Must See! You Will Fall In Love With This Home! **** EXTRAS **** All Existing Window Coverings, Light Fixtures, Washer, Dryer, Fridge, Stove, Dishwasher, Range Hood. ***1 Underground Parking Spot Included!*** (id:24801)
Hc Realty Group Inc.
1508 - 361 Front Street W
Toronto, Ontario
Welcome to urban living at its finest! Nestled in the vibrant heart of Toronto, this sleek and sophisticated 2-bedroom plus room sized den (Den converted to room 3), 2-bathroom condo offers the epitome of contemporary city living. Located at Front and Spadina, enjoy unparalleled convenience with easy access to top-notch dining, entertainment, and transit options. Step inside to discover a spacious open-concept layout flooded with natural light, perfect for both relaxing and entertaining. The modern kitchen boasts stainless steel appliances, beautiful upgraded countertops, and ample storage space. Retreat to the luxurious primary bedroom complete with an ensuite bath. Both Bedrooms with space for desks. The versatile den provides flexibility for a home office, guest room, or additional living space to suit your needs. Hardwood flooring through unit, With premium amenities including a fitness center, spa, basketball court, party room, pool, and 24h concierge, experience the ultimate urban lifestyle in this exceptional condo. **** EXTRAS **** Lobby undergoing renovations and will be absolutely stunning upon completion. Parking located right by elevators. Well kept unit, with a flexible den, must be seen in person. Ensuite Laundry. Offers anytime. (id:24801)
RE/MAX Paramount Realty
244 Shaw Street
Toronto, Ontario
Hello investors, live-in investors or multi-generational families looking to share. A unique investment opportunity presents itself in this legal 3-plex (according to City) with three 2 bedroom units, in the heart of Trinity-Bellwoods. Keep as a turnkey investment with all units fully rented (all tenants month to month), move into one of the units and reduce carrying costs with others or turn the whole thing back to single family. The possibilities are endless and the location doesn't get much better. Directly across from Trinity-Bellwoods park, perfect for nature lovers, picnickers, walkers, bikers, and transit riders alike. Short walk to Queen West, Dundas St W, College St, Ossington strip, Little Italy, Little Portugal and 24-hour transit via Queen St streetcar. Trinity Community Rec Centre, schools, playgrounds, tennis courts, shops, restaurants, cafes, farmer's markets & much more all nearby. See virtual tour, floor plans, feature sheet & financials for additional information. **** EXTRAS **** 3 hydro meters, separate laundry all units, forced air heating, central AC. Lower unit has front&rear walkout, sun rooms &rear stairs for main&upper units. Low maintenance backyard with interlocking stone, space for 2 car parking in tandem. (id:24801)
Ipro Realty Ltd.
2 - 115 Long Branch Avenue
Toronto, Ontario
Welcome to 2-115 Long Branch Avenue, a spacious 3-bedroom, 3-bathroom townhome in one of Etobicokes best family-oriented neighbourhoods. This bright, spacious corner unit offers a functional and flexible home for a dynamic range of buyers. Ascending to the second floor, you are greeted by a warm, open living room adjacent to a gorgeous kitchen replete with modern appliances and a dedicated dining area. Throughout the home contemporary pendant lighting compliments the already-exceptional incoming natural light. Another stand-out feature of this property is the master bedroom, which has been recently updated to reflect leading design tastes. Beyond elevating the homes livability, these upgrades distinguish the property from others in the same building, uplifting future appreciation potential. Boasting exceptional views of the surrounding community, a private rooftop terrace and garden offer ample opportunities for relaxation and socializing with family or guests. On-site visitor parking further compliments hosting abilities.Overflowing with suburban charm, Long Branch is a down-to-earth lakeside neighbourhood thats experiencing an exciting revitalization. In addition to essential amenities, locally-owned restaurants, bars, cafes, and boutique shops line Lake Shore Blvd, offering unparalleled convenience. Just down the street, Long Branch GO Station offers regular train service into central Toronto, connecting commuters to Union Station in under 25 minutes. Frequent travellers will appreciate the neighbourhoods proximity to Pearson International Airport, which is less than 15 minutes by vehicle. **** EXTRAS **** Developed by Minto. Very sought after layout in this community. Rare wide corner unit surrounded by windows. Not many of these available or come to market. Quick access to covered parking and bicycle storage. A must see! (id:24801)
Harvey Kalles Real Estate Ltd.
4407 - 3900 Confederation Parkway
Mississauga, Ontario
One Year New M-City 1 Located In The Heart Of Mississauga. Modern Open Concept Kitchen And Living & Dining Layout, Kitchen W/ High-Quality Built-In Appliances And Quartz Countertop.2 Bright Bedrooms And 2 Bathrooms. Amenties Include Hotel-Style Saltwater Outdoor Pool, Splash Pad W/ Spray Jets, Winter Rooftop Skating Rink, Outdoor Lounge, Kids' Playground, Bbq, Gym, 24 Hr Security. Smart Thermostat, Smart Lock. Steps To Civic Centre, Square One Shopping Centres, Public Transit, University And Colleges, Library, T&T Supermarket, Hwy403, Etc. Included One Underground Parking. Moving In Anytime! (id:24801)
Bay Street Group Inc.
609 - 20 Gothic Avenue
Toronto, Ontario
Just in time for another beautiful Toronto summer, Welcome to your new home in High Park. Twenty Gothic is a boutique and elegant building, tucked away just north of Bloor St and directly across from the Park. Enjoy your morning coffee while watching the sun rise over the downtown Toronto skyline! This is a bright and large 2 bedroom plus den unit which features over 900 SF of functional space. 2 larger bedrooms (both w walk-in closets) 2 full baths and an open concept kitchen/dining/living area w Stainless Steel appliances, granite counters, under-cabinet lighting & breakfast bar capability. Flexibility for different tastes/styles, unit is move-in ready as well as being a perfect blank canvas for those who wish to personalize this gorgeous space.In addition to the convenience of High Park, the building includes a quick direct access to the High Park TTC Subway station (Line 2) as well as a short walk to the many restaurants, cafes, and shops of the Bloor Street West Neighbourhood. **** EXTRAS **** Amenities: Party Room, Terrace, Gym, Theatre Room, Games Room. Walk Out of Building Directly to High Park Subway Station for a quick and easy commute! 1 Locker and 1 Parking spot with Bicycle/wall mounts included. (id:24801)
Sutton Group Realty Systems Inc.
6484 Miller's Grove
Mississauga, Ontario
Discover the epitome of suburban luxury living in Meadowvale sought-after Millers Grove community. This 4+2 bedroom, 4-bathroom home offers not only a residence but a lifestyle coveted by many. Nestled amidst the quiet family neighbourhood with its abundant shopping amenities and easy access to major highways. As you enter, the grand double door foyer with marble floors and a Scarlet OHara staircase sets the tone for elegance. A formal living and dining room cater to gatherings, while main floor laundry adds convenience. The family room, complete with a charming brick wood-burning fireplace, provides a cozy retreat. The updated eat-in greenhouse style kitchen is a chef's delight, featuring quartz countertops, a stylish tile backsplash, and high-end stainless steel appliances, all illuminated by three skylights. The sunken area with surrounding windows seamlessly connects to the outdoor havena sprawling deck, pergola, garden shed with a sit-up bar, and a hot tubensuring endless entertainment possibilities. Upstairs, the generously sized bedrooms offer comfort, while the primary suite, with its bay window, walk-in closet, and 5-piece ensuite featuring a jetted soaker tub, is a true sanctuary. The fully finished basement expands your living space with two additional bedrooms, a spacious rec room, and a convenient 3-piece bathroom. The Millers Grove area with its safe designed parks and connecting walkways to schools make it a truly unique place to raise a family while enjoying the modern convenience of Meadowvales suburban allure. (id:24801)
Keller Williams Real Estate Associates
6 - 2651 Aquitaine Avenue
Mississauga, Ontario
Indulge in the Splendor of this Exquisitely Renovated Townhouse, Nestled amidst a Canopy of Majestic Trees. Two Inviting Balconies Bathe the Interior in Sunlight, Illuminating Every Corner with Nature's Radiance. The Heart of the Home, a Sleek Kitchen adorned with Quartz Countertops, New Stainless Steel Appliances, and an Abundance of Storage Space, Invites Culinary Adventures. Freshly Painted Walls Complement the New Carpeting that Ascends to the Upper Floor, Accentuated by Contemporary Light Fixtures throughout. Revel in the Convenience of Proximity, with Meadowvale Town Centre, Community Centre, Aquitaine Lake Park, Schools, and More, all Just a Leisurely Stroll Away **** EXTRAS **** All Ss Appliances In The Kitchen, All Electric Light Fixtures, Window Coverings, Washer (2023) And Dryer (2023). Roof Partially Replaced In 2022. (id:24801)
Homelife/miracle Realty Ltd
3214 Credit Heights Drive
Mississauga, Ontario
Paste https://t.ly/3eeSv to your browser for full video! 3D virtual walkthrough at https://t.ly/p2CR3 - Very rarely offered Credit River Ravine property in the peaceful Credit Heights neighbourhood. Over 4,100 sq ft of living space in a 5 bedroom side-split with a massive walk-out lower level, on a 75x180 foot lot. Walk out your private back gate to the Culham Trail, the Credit River, and the tranquil and sprawling Erindale Park. Carefully maintained and loved by the same family for 40 years, it's your turn to bring your dreams to this incredible opportunity. Full 2 car garage with easy parking for 4 in the drive. 4 bathrooms including 2 ensuites! (id:24801)
Keller Williams Referred Urban Realty
8 Winslow Street
Toronto, Ontario
Fabulous 3 bdrm, 2 bath, raised bungalow on tree-lined street in the Stonegate/Queensway community. This bright & spacious open-concept floor plan is accentuated by large principal rooms & gleaming oak hardwood floors thruout. The bookcases & electric fireplace add charm & functionality to the inviting living area, creating a cozy ambiance. The updated kitchen, a chef's delight features s/s appliances, quartz countertops, & a breakfast bar, ideal for casual dining or entertaining guests. Two full baths, boasting updated vanities & quartz counters, offer comfort for the whole family. The finished basement, w laminate flooring & a separate entrance, welcomes you to a spacious 1-bdrm apartment complete w a full kitchen & access to the laundry room, providing endless possibilities as a rental income opportunity or an in-law suite for extended family visits. Outside, the home boasts stunning curb appeal w newer front doors & windows, while the expansive 140' deep fenced yard offers ample space for kids to play. Professionally landscaped gardens adorn both the front & backyard, showcasing lush perennial blooms & newer stone pavers along the side & back patio, perfect for enjoying warm summer evenings or hosting gatherings w loved ones. The added convenience of a full double-car garage w interior access from the lower level & a large private driveway offering parking for up to 4 cars, this home effortlessly combines style, comfort, & practicality for modern family living. Great schools boast an array of walkable options for both Public & Catholic, w convenient school bus pick-ups just around the corner. **** EXTRAS **** Everyday conveniences are a short walk, parks, grocery stores, charming cafes & renowned eateries like Toms Dairy Freeze & San Remo Bakery. The Mimico GO station is a 15-minute walk, while the Gardiner & 427 are 5min drive away. (id:24801)
Royal LePage Real Estate Services Ltd.
61 - 5662 Glen Erin Drive
Mississauga, Ontario
Dreaming Of The Perfect Blend Of Comfort And Convenience? Welcome To 5662 Glen Erin Dr., Mississauga! Step Into This Stunning 3-Bedroom, 4-Bath Condo Townhouse In The Highly Desirable Central Erin Mills Neighborhood, A Fantastic Choice For First-Time Buyers Or Those Looking To Upsize From A Condo Apartment. This Spacious 2-Storey Home Features A Bright And Airy Layout, Ensuring Every Corner Is Bathed In Natural Light. The Main Highlight Is The Beautifully Finished Basement, Complete With An Additional Bedroom, A Full Bath, And Versatile Space That Can Easily Be Transformed Into Your Dream Home Office Or A Cozy Den. Imagine The Possibilities! Step Outside Through The Walkout To Discover A Picturesque Backyard, Perfect For Relaxing Or Hosting Friends And Family. Added Convenience Comes With The Propertys Ample Visitor Parking Spaces And A Private 1-Car Garage, Complemented By An Additional Driveway Parking Spot, Making It Easy To Accommodate Two Vehicles. Located In One Of Mississauga's Sought-After School Districts, Your New Home Places You Within Easy Reach Of Top-Rated Schools Including #1 Ranked John Fraser Secondary School, Thomas Street Middle School And Castlebridge Public School In Addition To Top Ranked St. Aloysius Gonzaga Catholic High School. Steps From All Essential Services And Erin Mills Town Centre. Enjoy The Convenience Of Nearby Parks, Recreational Facilities, And Seamless Access To Public Transport, Including Streetsville Go Station, Making Your Daily Commute And Weekend Adventures Hassle-Free. Dont Miss Out On The Opportunity To Make 5662 Glen Erin Dr. Your New Address. A Charming Community, Exceptional Amenities, And A Home That Promises Comfort And Convenience - It's All Here Waiting For You! **** EXTRAS **** Fridge, Stove, Dishwasher, Washer/Dryer, Microwave, All Electric Light Fixtures, All Window Coverings. Maintenance / Condo Fees Include Visitor Parking, Outdoor Pool, Snow Removal (Driveway & Walkway), Landscaping, Roof & Exterior Cladding. (id:24801)
Exp Realty
1796 Matena Avenue
Mississauga, Ontario
Welcome to 1796 Matena Ave! This beautiful 4+1 bedroom, 4 bathroom home is situated on a quiet , tree lined street south of Lakeshore in a highly sought after area of south Mississauga... a few short steps from the coveted Rattray Marsh Conservation trail. From the moment you step inside you'll experience an abundance of natural light in every room of the house. Main floor features a formal living room , dining room and eat in kitchen that overlooks the beautiful main floor family room where you can enjoy family movie nights with a cozy wood burning fireplace. Hardwood floors throughout living/dining and bedrooms and newer luxury vinyl plank floors (2021) in family room and lower level. Stunning modern glass railings, built in cabinetry, smooth ceilings and pot lighting on the main floor and family room (2021). Retreat to a large primary bedroom offering walk-in closet, 3 pc ensuite w/stand up glass shower. 3 spacious additional bdrms on the upper level all with large closets and large, bright windows (2022). Main 5 pc bathroom on upper level (2021). The fully finished lower level offers a bright, spacious rec room with built in cabinetry, pot lighting, 5th bedroom or hobby/craft room and a 3 pc bath w/stand up glass shower. Storage? No problem - this 4 level sidesplit offers a huge lower level crawl space! Enjoy two walk outs from kitchen & family room to a 2 tiered deck overlooking a beautifully landscaped property. Addt'l updated features include a 200 amp service, Furnace/AC (2023) Front Door (2024) Fence (2019). This is truly a gem of a property in a beautiful neighbourhood and excellent school district! Ideal for raising a family and making it your forever home! Turn the key and start living! **** EXTRAS **** Fabulous location! Walk to the quaint Clarkson Village & enjoy restaurants, cafes & shops or enjoy a bike ride to Pt Credit Village. Walk to local schools! Steps to public transit, 5 min drive to Clarkson GO, less than 10 min drive to QEW. (id:24801)
Home & Condo Market
1811 - 339 Rathburn Road W
Mississauga, Ontario
~ Click & Watch""~ 4k Premium Walk-Through~ Sitting on a high floor and offering an unobstructed view of the breathtaking westward sunset, this 1-bedroom plus den residence is nestled in one of Square One's most sought-after condominiums. Discover luxury living at its finest in the prestigious 339 Rathburn w. It combines elegance with safety. Renowned for its array of amenities and low maintenance fees, this residence is a gem not to be missed."" The area is known for its convenience, with easy access to public transportation, major highways. Construction for LRT is in progress and soon this place will also have access to light rail transit, which will make it even more attractive place to live for young professionals. **** EXTRAS **** Guest Suite, Bowling, Party Hall, Tennis Court, 24 Hour Concierge, Library, Fitness Center, Indoor Pool with Jacuzzi , Theater, Card Room, Billiard, Meet Room & Party Room , Patio, BBQ (id:24801)
Housesigma Inc.
1 Winslow Street
Toronto, Ontario
Embrace the charm of this spacious 3 bedroom, 3 bath home.Live in as is or embark on a renovation.An expansive 42 ft x 135 ft private fenced lot. Separate living and dining rooms. Well appointed kitchen with stainless steel appliances, granite countertops and a walkout to large deck and backyard.Versatile lower level with custom bar and fireplace. Don't miss out on the opportunity to call this awesome property your own and unlock its full potential in one of the most sought-after neighbourhoods in Etobicoke. **** EXTRAS **** Open Houses Saturday May 11 & Sunday May 12 2-4 PM. (id:24801)
RE/MAX Professionals Inc.
1123 Fair Birch Drive
Mississauga, Ontario
Beautiful Home In The Lovely Neighbourhood Of Lorne Park, Rarely Offered Ravine Lot Which Allows For Privacy With Lush Greenery, Tranquility And Small Creek Just Beyond The Property Line. Hardwood Flooring Throughout, Both Wood Burning And Gas Fireplaces. Entertainers Delight With Patio, Waterfall Pool, Bar Shed And Basement Sauna. Walking Distance To The Lake, Grocery Store, Pharmacy, Schools And Other Fabulous Amenities (id:24801)
Royal LePage Real Estate Services Ltd.
803 - 1093 Kingston Road
Toronto, Ontario
Views, views and more views. If you have been waiting for ""The One"" in sought after Henley or ""Heavenly"" Gardens as the residents call it; this may be it. There aren't many units in the complex that offer unobstructed lake Ontario views from every window and stunning CN Tower and city vistas from your balcony. This beautiful split plan suite offers over 1050sf of well laid out space, 2 bathrooms, 2 generous bedrooms with California shutters, brand new flooring and has been freshly painted throughout. The oversized primary has a wall to wall closet with an updated bath featuring a walk-in glass shower with modern white subway tiling. Henley Gardens isn't just a condo building, it is a lifestyle offering the perfect blend of Beach community, Kingston Road Village, easy walkability to great shops & restaurants, quick access to transit and so much more. Whether you are looking to simplify living, right size your current home or looking for your first real estate investment without sacrificing space, this suite is an amazing opportunity and comes with a view you will never get tired of. **** EXTRAS **** Henley gardens features beautiful gardens/gazebo and offers great amenities including a gym, sauna, billiards room, party room, library and guest suites for friends and family. (id:24801)
Royal LePage Estate Realty
280 Beech Avenue
Toronto, Ontario
Welcome home to 280 Beech Ave! A classic beach beauty with the perfect combination of character and modern updates. The main level features hardwood floors, a charming living room, a spacious and bright dining room, and a modern kitchen complete with stainless steel appliances including a gorgeous Bertazzoni gas range. The second level includes 3 good-sized bedrooms and a modern 5 piece bathroom, great for a growing family. The finished basement is an ideal space for a play area or for movie night with the family. The inviting front porch is an ideal place to relax with a glass of wine and enjoy everything that this street has to offer. The fenced-in back yard features low maintenance materials and offers ample space for a BBQ with friends. Legal front yard parking for one car! Situated on a picturesque tree-lined street, 2 minute walk to the coveted Balmy Beach PS. Steps to the Lake, Shops and restaurants on Queen St E and Kingston Rd, the new YMCA, Glen Stewart Ravine, TTC. **** EXTRAS **** A fantastic family home with a truly special feel! Public open houses May 18th and 19th - come and say hi! (id:24801)
RE/MAX Hallmark Realty Ltd.
25 Oak Park Avenue
Toronto, Ontario
Meet 25 Oak Park Avenue! This 3+1 bed, 4 bath detached home with 3/car parking combines modern style & elegant charm! The generous west-facing front porch is perfect for unwinding/entertaining on summer evenings. This bright home features a modern kitchen with stainless steel appliances, an open concept living and dining room with French doors, original gumwood trim, a fireplace, and lovely stained-glass windows. The airy second floor boasts 3 spacious bedrooms, a 4-piece bathroom and second floor laundry. The master bedroom has roomy new built-in wardrobes and a 5-piece ensuite with a deep luxurious soaker tub perfect for relaxing. The lower level is a large family space complete with separate entrance, kitchen & 4pc bath a possible in-law suite or income apartment! A large 2-car garage (a rare find in the city) can be used for parking or consider converting to a garden suite or home office! **** EXTRAS **** Close to TTC Subway, GO Transit, The Beaches, coffee shops, restaurants, stores and amenities along the Danforth. City living at it's best! (id:24801)
The Weir Team
188 Bellefair Avenue
Toronto, Ontario
Charming Family Home in Prime Beaches Location! Welcome to this beautifully updated 3-bedroom, 2-bathroom family home nestled in the highly desirable Beaches neighbourhood, known for its vibrant community and scenic surroundings. This property offers a perfect blend of comfort and convenience, making it an ideal choice for those looking for a quality lifestyle. As you step inside, you are greeted by a bright and airy open concept living and dining area, perfect for family gatherings and entertaining guests. The eat-in kitchen is a delight, boasting ample storage and a functional layout for your culinary adventures. The primary bedroom features a large window that floods the space with natural light, complemented by a well-sized closet and additional wardrobes for all your storage needs. Two additional bedrooms and a 4-piece bathroom complete this level. The lower level has been thoughtfully finished with great ceiling height and includes a walkup at the front of the house and a walkout to a large back deck, surrounded by a privacy fence. This outdoor space is a true extension of the home, providing a fantastic setting for relaxing, barbecuing, and entertaining. The yard also offers additional space for a garden, perfect for those with a green thumb. Located just steps away from Kew Gardens Park, various yoga studios, and an array of shops and restaurants, there is no shortage of activities to keep the whole family engaged. The proximity to excellent schools, the iconic boardwalk, and multiple beaches including Woodbine and Ashbridges Bay, adds to the allure of this property. Additionally, being close to the Beaches Community Recreation Center and the new Steve & Sally Stavro Family YMCA further enhances the recreational options. This home is not just a dwelling, but a lifestyle choice, offering everything a family could desire in one of Toronto's most sought-after neighbourhoods. Don't miss out on the opportunity to make this your new haven. **** EXTRAS **** Fun for families! Quick TTC & Danforth GO access (12 min to Union). Walk to Queen St. E, shops, restaurants, parks, beaches, yoga, Kew Gardens, boardwalk, dog park, library, banks, groceries, rec center, YMCA, and more! (id:24801)
Keller Williams Co-Elevation Realty
1719 Pharmacy Avenue
Toronto, Ontario
Welcome to 1719 Pharmacy Ave, a bright and beautiful 3-bedroom bungalow that offers a perfect blend of comfort, convenience, and style. As you approach, you're greeted by a well-maintained exterior, boasting a lush front yard and a welcoming entrance. Step inside, and you'll find yourself in a warm and inviting living space, adorned with large west facing windows that fill the rooms with natural light. The open-concept layout seamlessly connects the living area to the dining space and kitchen, creating an ideal environment for entertaining guests or relaxing with family. This home is perfectly located, right across the street from Wishing Well Park and walking distance to shopping, schools, transit and highways. Outside, the backyard oasis awaits, offering a serene escape from the hustle and bustle of city life. Whether you're hosting a summer barbecue or enjoying a quiet morning coffee, the spacious backyard provides the perfect setting for outdoor relaxation and recreation. **** EXTRAS **** House is in excellent condition and is ready for you to move in and enjoy! Don't miss your chance to make this beautiful bungalow your new home. Schedule a viewing today and experience the best the area living has to offer. (id:24801)
Royal LePage Terrequity Realty
42 Chester Hill Road
Toronto, Ontario
Welcome to this stunning family home nestled in prestigious Playter Estates, boasting a ravine setting and located within the coveted Jackman school district. Situated on a picturesque tree-lined street, this residence offers the perfect blend of traditional charm and modern convenience.Step inside to discover grand principal rooms featuring a fireplace and adorned with traditional trim, high baseboards, a beamed ceiling, and original built-ins, creating an inviting atmosphere. Gleaming hardwood floors flow throughout the main level, adding warmth and elegance to the space. Bright and spacious, this home offers a comfortable and inviting living space for the whole family.The main floor features a spacious family room, ideal for relaxing or entertaining guests, along with a convenient powder room. The family-size eat-in kitchen is a chef's delight, offering ample space for meal preparation and casual dining.Originally designed as a 4-bedroom home, it has been thoughtfully converted to a 3-bedroom layout, providing generous bedroom sizes and ample storage space. The finished basement boasts a comfortable family room, perfect for movie nights or playtime.Additional features of this home include a spa-like principal bathroom with a standalone tub and spacious shower, ensuring relaxation and luxury at every turn.Step outside to the professionally landscaped garden, featuring a serene Koi pond, creating a retreat in the heart of the city.Enjoy the convenience of being just a 10-minute walk to Broadview Station, providing easy access to transportation. With its close proximity to the DVP, commuting in and out of the city is a breeze.Don't miss this opportunity to own a spacious and elegant family home in one of Toronto's most desirable neighborhoods. Schedule a viewing today and experience the charm and beauty of Playter Estates living. (id:24801)
RE/MAX Hallmark Realty Ltd.
5g - 8 Rosebank Drive
Toronto, Ontario
Welcome to this spacious suite featuring 1 + 1 condominium (Like a 2 Bedroom) and a U-shaped kitchen. Boasting 730 square feet of living space plus spacious balcony, this cozy, yet spacious, unit offers a practical layout. Open concept with amazing views of the city line. Full sized Stainless Steel Kitchen appliances and granite counter-top, complemented with abundant cabinetry for storage. Recently refreshed with a fresh coat of paint and brand new broadloom, this unit offers comfort and style. Conveniently located 0 mins away from Hwy 401, close to all amenities, Scarborough Town Centre, Groceries, Centennial College and TTC with direct bus to existing subway. Enjoy tons of nearby amenities. Just a short walk from the future Sheppard subway station! Welcome to this beautiful place you can call home. **** EXTRAS **** Low Condo fees include Heat, Water, Bldg Ins, Parking, Common areas and amenities, 24 Hr. Security/Concierge, Gym, Games/Media Room, Guest Suite, Party Room. Professionally painted with Brand New Broadloom laid in the bedrooms. (id:24801)
Aimhome Realty Inc.
305 - 3088 Kennedy Road
Toronto, Ontario
**Luxury Tridel One Bedroom Condo Unit in Desirable Building** Spacious layout with living and dining area with new flooring, large window bringing in lots of light, a good size bedroom with walk in closet and new broadloom. Kitchen comes with all appliances including fridge, stove, hood fan, microwave and dishwasher. Stacked washer & dryer. Individual thermostat control in unit. This building comes with 24 Hrs Medical Support Services if needed and Daily Recreation And Activity Programs By Yee Hong Services. Great location Close To Mall, TTC, Shops and all amenities. **** EXTRAS **** Quiet pet free and smoke/vape free building. Visitors parking in front and rear. (id:24801)
Ilistrealestate Inc.
2503 - 38 Dan Leckie Way
Toronto, Ontario
Bright 1 BR+Den Unit with Efficient Layout, One Parking included. Unobstructed Southwest Lake And City Views from the Large Walk-Out Balcony. 9' Ceilings And Contemporary Bath And Kitchen Finishes. 24-Hour Concierge, Gym, Sauna, Rooftop Deck. Steps From the Water Front, Loblaws Supermarket, Shoppers Drugmart are next door. Great Pedestrian & Streetcar Options. **** EXTRAS **** Water included in Rent, Hydro account under Tenant's name. Convenient Living with Loblaws, LCBO, Starbucks, TD Bank within 3-min walk, and much more. Walk Score 97, Transit Score 91 & Bike Score 87. (id:24801)
Right At Home Realty
30 Wells Street
Toronto, Ontario
Introducing the Rarest of Homes to Grace our Downtown Streets - A Prime Annex Substantial 3-Family Residence Overlooking Popular Jean Sibelius Park. Find a Gracious 2000 sq. ft. house-sized, 1st and 2nd Floor Owner's Suite, with Ease of access for Owners, plus 2 bonus rental units perfect for valuable income, space for expansion, or use by family. If you're tired of the same old living arrangements and looking for something a bit more ""out of the box,"" this is it! Multi-generational living? Co-ownership? Investor? Families? Check, check, check, and check! Even more impressive, this DETACHED home sits on a corner lot that means loads of sunlight, killer park views, and a double car garage PLUS two extra parking spots in your own private driveway. Parking problems? Non-existent! Located in the vibrant Annex community, close to downtown, parks, U of T, top schools, & a short walk to both subway lines, this property offers a unique opportunity for a creative homeowner. Your potential tenants: find an upper unit with 2 bedrooms and 1 bath, going for $2500/month, and a lower unit with the same specs, but for $1950/month. Both are willing to stay and currently live harmoniously in this owner occupied property. Consider Merging the upper levels to create a massive 4 bedroom, +2700 sq. ft. home with 4 bathrooms and still collect basement rental income. Numerous upgrades completed with very little to do except move in and enjoy practical living in this joyful space in the centre of the neighbourhood. **** EXTRAS **** Public Open Houses: Thursday May 16th 5-7pm, Saturday May 18th 2-4pm, Sunday May 19th 2-4pm (id:24801)
Freeman Real Estate Ltd.
136 Bellwoods Avenue
Toronto, Ontario
Ladies and gentlemen, gather 'round because 136 Bellwoods Ave is finally on the market! This isn't just any semi-detached home; it's an HGTV entertainer's paradise. Picture yourself in a chefs kitchen so swanky it got the Property Brothers seal of approval in 2015 when they gutted this main floor and put it back together on TV. Step out to the back deck and pergola, perfect for sun-soaked summer BBQs under your very own electronic awning. Downstairs, you'll find a cozy basement that, after waterproofing in 2018, is dryer than my father in laws sense of humour. And with a walk out already built one could turn it into an income suite...? The windows were all upgraded in 2017, and in 2015 a new furnace, A/C, and instant hot water heater were added because who has time to wait? With oodles of storage, extra insulation and new wiring this place needs nothing except you. So, pack your bags and your best barbecue apron. It's time to wake up because this dream home is ready and waiting! **** EXTRAS **** Trinity Bellwoods Park is a 3 min walk away, enjoy all the benefits of being near the park without being able to hear the heated pickle ball matches. Street parking is rarely an issue as you are far enough away from the park and Queen St. (id:24801)
Keller Williams Referred Urban Realty
100 Latimer Avenue
Toronto, Ontario
Nestled on a quiet street in the charming Allenby neighbourhood, this beautiful home welcomes you with a stylish foyer featuring porcelain floors, a double-door closet with organizers, high ceilings, and elegant hardwood stairs. As you step into the living room, enjoy rich hardwood floors, a stunning picture window, pot lights, and sophisticated crown moulding that extends seamlessly into the dining area. The modern kitchen features sleek hardwood floors, a central island with a breakfast bar, built-in cabinets, stainless steel appliances, granite countertops and a stylish slate backsplash. Unwind in the adjoining family room with its gas fireplace and stone mantle, high ceilings, built-in bookshelves and walk-out to a welcoming deck, perfect for entertaining. Upstairs, the primary bedroom offers a luxurious retreat with his and hers closets and a vaulted ceiling. A gas fireplace adds a touch of romance, and the large window bathes the room in natural light. The ensuite spa-like bathroom hosts a skylight, programmable soaker tub, dual sinks, and a bidet. Two additional bedrooms feature vaulted ceilings, broadloom, and lots of closet space. The lower level features a spacious recreation room with exceptionally high ceilings, walk out to yard, pot lights and crown moulding, a 4th bedroom, additional 4-piece bath and a mudroom providing access to the garage. Located in a vibrant community just a stone's throw from shops and restaurants along Eglinton Avenue, as well as in district for the coveted Allenby School. **** EXTRAS **** Stainless steel appliances: KitchenAid fridge, KitchenAid gas cooktop and oven, B/I hood vent, Bosch dishwasher. White Maytag top load washer and white Maytag front load dryer. (id:24801)
Keller Williams Portfolio Realty
119 - 11 Ruttan Street
Toronto, Ontario
Immaculate South facing condo townhouse with low maintenance fees in the interior - away from all the noise of Bloor! Unit receives lots of sunlight and has a large terrace with a small garden area. Sold by the original owner who added custom built-in shelving, desk,, wall unit and slide out drawers in the kitchen. Everything is incredibly clean, it's like buying directly from the builder, but with add-ons! Super central location for it's accessibility! 3 min walk to the UP-Express getting you to Union or Pearson quick and easy. 6 Mins to 2 different TTC Stations, trails on the Toronto rail path, multiple grocery stores, amazing restaurants, the museum of contemporary art, Henderson brewing company, Ethica coffee roasters, and more! Watch promo video for full details! (id:24801)
Keller Williams Portfolio Realty
115 Sherwood Avenue
Toronto, Ontario
Sought After Mt. Pleasant Location! Custom High End Renovation From Top To Bottom. Over 3,000Sf Of Living Space. Herringbone White Oak Floors Throughout Main Level. Sun-Soaked Living Rm Punctuated By A Striking Fireplace, Gourmet Kitchen With Grand Center Island, With Integrated Appliances & Large Dining Space. Main Floor Family Rm W/O To The Extra Deep Private Garden. Lavish Primary Suite w/ His & Hers Closets, 5 Pc Spa Ensuite & Private South Terrace. 2nd BR Features A 3 Pc Ensuite, W/I Closet And A Fireplace. The Two 3rd Floor Bdrms Are Spacious, Offering Ample Closet Space & Shared Semi-Ensuite. The Lower Level Is Finished With A Large Media Room, 5th Bedroom & 3Pc Bath. Half Of The Garage Has Been Winterized & Converted Into A Spacious Home Office/Gym/Entertainment Rm, Plus A 1 Car Garage! Move-In Ready! **** EXTRAS **** Close To Sherwood Park, Mt Pleasant/Yonge St Cafes, Shopping & Dining. Great School Catchment. (id:24801)
Royal LePage Real Estate Services Ltd.
1026 - 1 Shaw Street
Toronto, Ontario
Location, layout and light! This bright, two-bedroom, two-bathroom corner unit with functional layout, parking, and locker, in the highly coveted DNA 1 building offers the perfect blend of comfort and convenience. The spacious primary bedroom easily accommodates a California King bed, complemented by ample closet space and a full ensuite bathroom for added luxury. A second full 3-piece bath, complete with ensuite laundry, down the hall (yes, hall!) from the living space, means never having to wait for a shower. The second bedroom is nicely separated from the primary by more than just a single wall and is encapsulated by floor to ceiling windows, making it the optimal work-from-home setup or guest/kid's bedroom. Entertain in the open concept living/dining with walkout from the kitchen to your charming West-facing balcony to catch unobstructed views of the most beautiful sunsets our city has to offer. Chefs will appreciate the gas range plus gas hook-up for BBQ (BBQ included!), while the custom kitchen island provides additional storage. This unit even has a proper foyer, complete with double door closets for coats, shoes and extra storage. Building amenities include 24-hour concierge, bike storage, rooftop terrace with stunning views of the Toronto skyline, gym and party/meeting room. Convenience is 1 Shaw's middle name! With groceries right across the street and easy walking access to Liberty Village, Ossington, Queen West, Trinity Bellwoods, Stanley Park, and King West, you are literally minutes away from anything you could possibly need. Taking transit? No problem. Steps to King and Queen streetcars. Come see for yourself, and step into your new home! **** EXTRAS **** All Appliances incl new Stacked Washer/Dryer (2021), EFLs and Custom Window Coverings. Parking and Locker. Weber BBQ and Custom Kitchen Island. Outfitted for Beanfield Internet. Visitor Parking. Low maintenance fees. Pet-friendly building. (id:24801)
Sutton Group - Summit Realty Inc.
714 Conacher Drive
Toronto, Ontario
In Sought-After Neighbourhood, Newly renovated engineering floor, freshly painted. Granite Counters, Centre Island, Gas Stove & Wine Fridge, 2 Gas Fireplace, family room with sliding door. Near Excellent Schools, Lillian Ps, The backyard gate provides Direct walk to Brebeuf College, St Agnes., convenient transportation with easy access to various routes. (id:24801)
Homelife Landmark Realty Inc.


