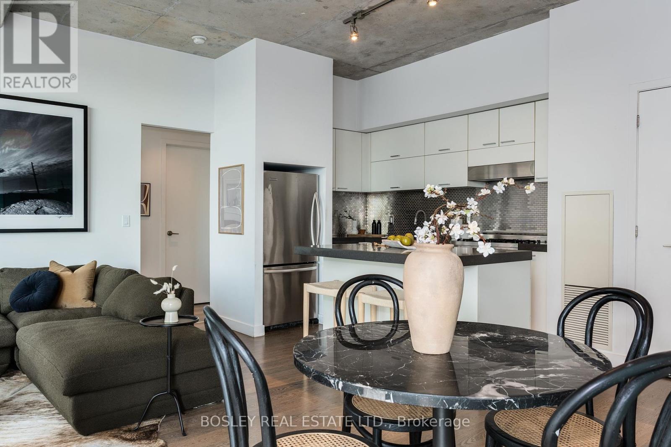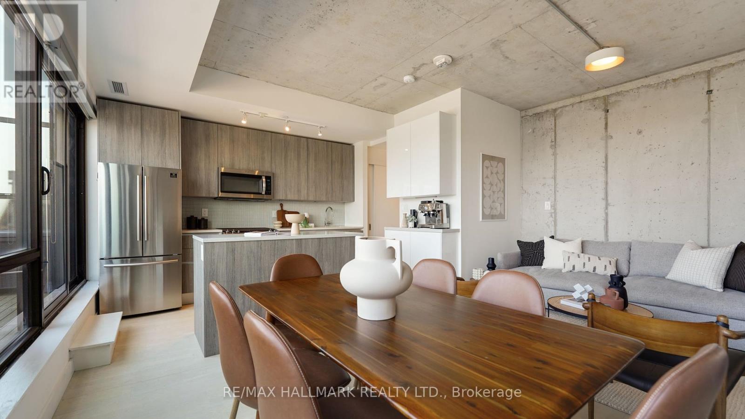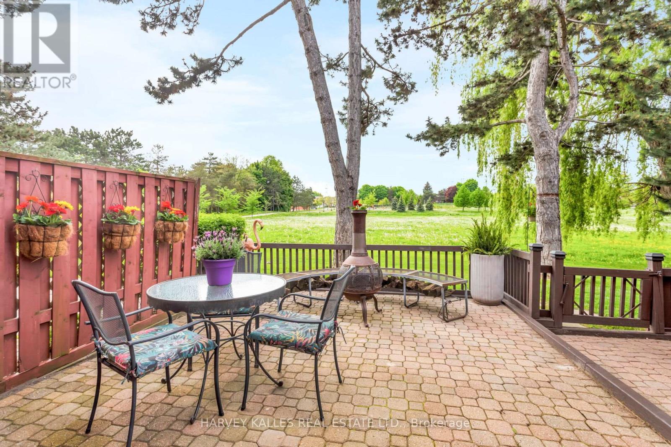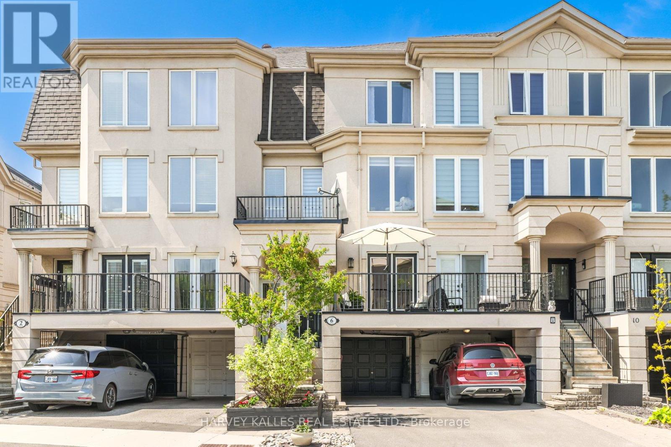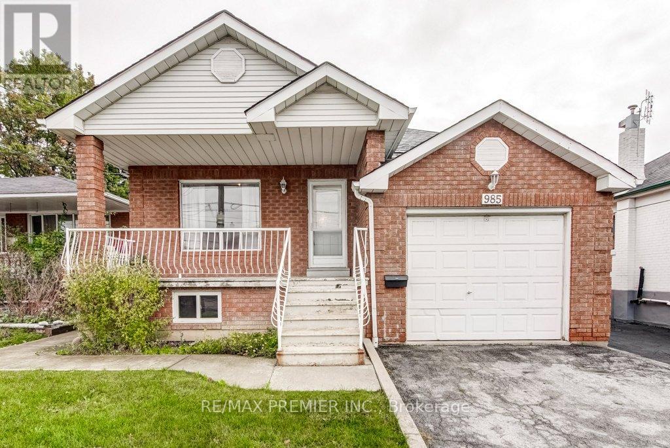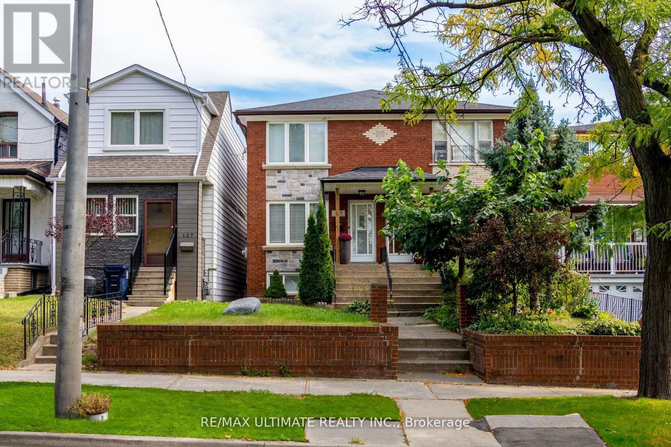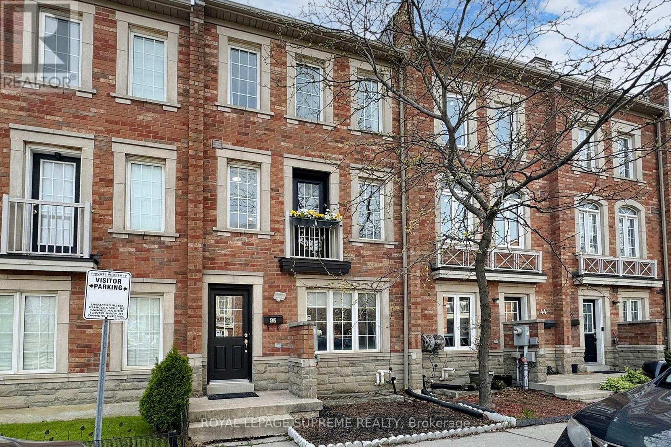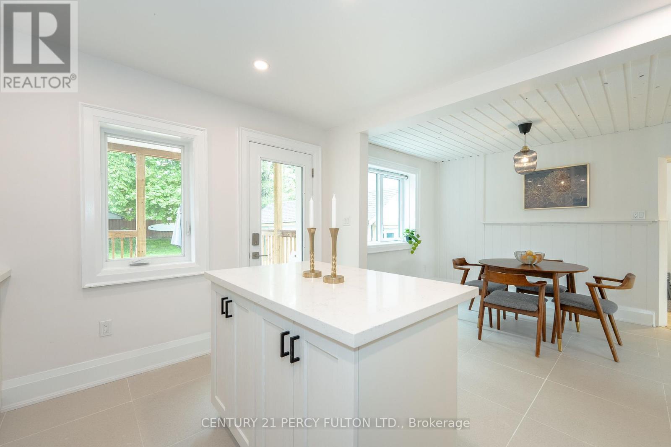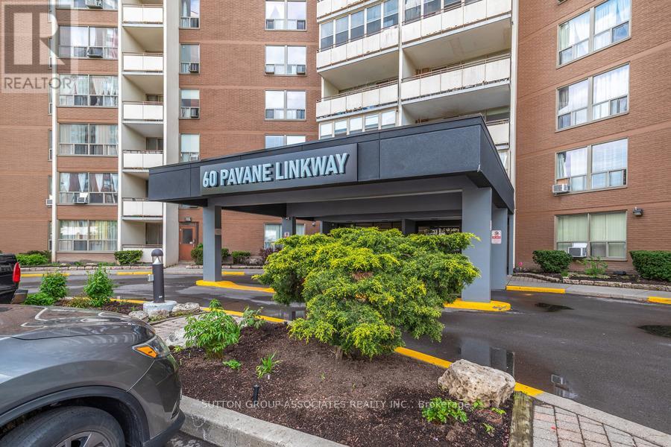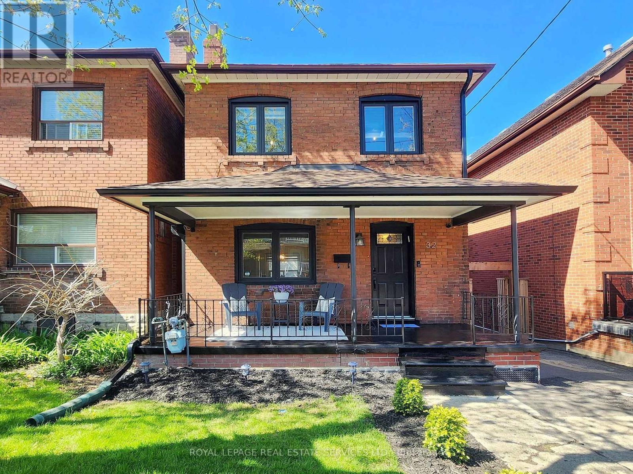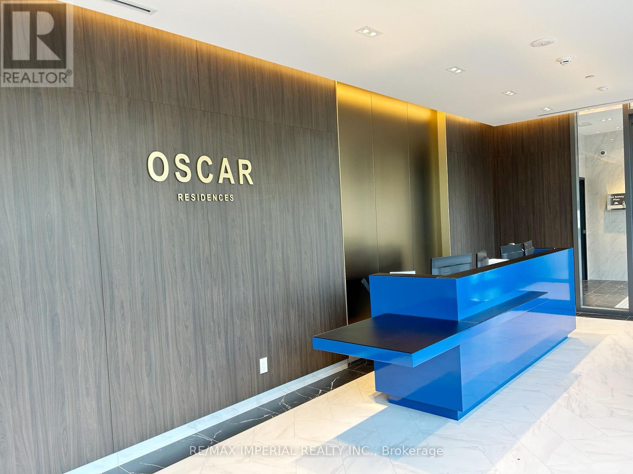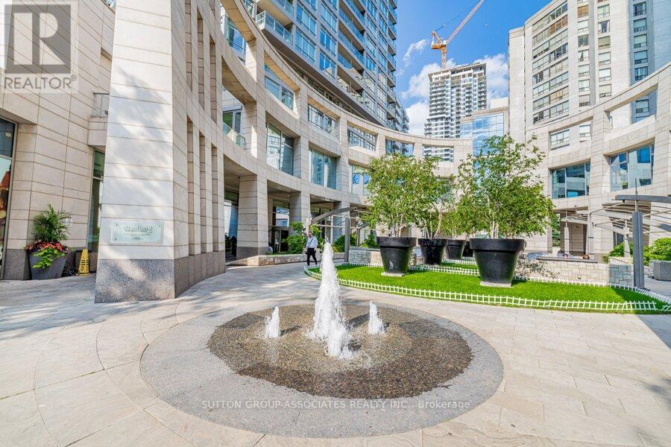1303 - 552 Wellington Street W
Toronto, Ontario
Welcome to an exclusive opportunity to own a rarely-offered unit in the private residences of 1HOTEL, a world-renowned brand. Experience 5-star hotel services readily available at your doorstep! Enjoy dining at one of the three high-end restaurants or lay by the pool and have a cocktail at Harriet's rooftop lounge! Start your day right with a workout at one of the best condo gyms in the city. At the end of the day, meet a friend for a drink at Flora - the fabulous main floor lobby bar, then stroll over to Casa Madera for an incredible dinner. This is Lifestyle Living! The condo doesn't disappoint either! This 2-bedroom, 2-bathroom unit offers a sun-filled, open-concept living space with floor-to-ceiling windows and cool, concrete ceilings. The primary bedroom features a walk-in closet, a 3-piece ensuite bathroom, and remote control black-out blinds, while the second bedroom boasts handy, built-in shelving, perfect for an amazing office space! Whether you are entertaining or enjoying a quiet night in, you will love cooking in your fabulous kitchen equipped with stainless steel appliances, including a Bertazzoni gas range/oven/hood vent, refrigerator, built-in dishwasher, and microwave oven. Don't miss this opportunity to live in one of the city's most sought-after addresses, where luxury-living meets convenience and style! Steps to practically EVERYTHING, including the beautiful Victoria Memorial Park across the street, TTC, a future subway, the Entertainment District, STACKT market, and incredible restaurants. Billy Bishop Airport, Fort York, and great shopping, including Farmboy, Loblaws, and The Kitchen Table. **** EXTRAS **** Stainless Steel Bertazzoni gas range/oven/hood vent, refrigerator, built-in dishwasher, microwave oven; stacked washer and dryer; built-in remote control blinds in primary bedroom and all blinds throughout; built-in shelving in 2nd bedroom. (id:24801)
Bosley Real Estate Ltd.
Ph721 - 246 Logan Avenue
Toronto, Ontario
Experience Unparalleled Urban Living in Leslieville!!! Welcome to 875 QUEEN EAST, where sophistication meets comfort in this stunning two-storey penthouse suite. Spanning 1066 sq ft, this 2-bedroom, 2-bathroom gem offers a perfect blend of modern design and urban convenience. Step inside to a bright, open-concept layout adorned with sleek concrete accent walls and enjoy your mornings on the expansive east-facing terrace. Natural light floods the space, highlighting the contemporary design and creating an inviting atmosphere. The living, dining, and kitchen areas flow seamlessly, perfect for both daily living and entertaining. The generously sized bedrooms provide ample space for relaxation, while the spacious bathrooms offer a touch of luxury with modern fixtures.This penthouse comes with the convenience of underground parking and a large laundry room with ample storage. Located in the heart of Leslieville, you'll be steps away from trendy eateries, boutique shops, and vibrant community life. 875 Queen East stands as a beloved building in one of Toronto's most dynamic neighbourhoods. This rare offering combines style, comfort, and the energy of the east end, making it a perfect place to call home.Don't miss the opportunity to own a piece of Leslieville's charm and sophistication. Make 875 Queen East your new home today! (id:24801)
RE/MAX Hallmark Realty Ltd.
97 - 1755 Rathburn Road E
Mississauga, Ontario
Are you searching for room to accommodate a growing family? In a remarkable location? Well then this lovingly maintained 3 bed, 4 bath executive townhouse nestled on the Etobicoke border in East Mississauga is exactly what you need! It spans over 2000 sqft, hardwood floors, large principle rooms and recently painted throughout. The living room boasts 15-foot ceilings and a gas fireplace, overlooked by the separate dining room. Large kitchen with tons of storage and walkout to open balcony. Off the living room, you'll love the private outdoor terrace, overlooking the park & greenspace- ideal for entertaining or relaxation. Upstairs find 3 large (bright) bedrooms (complete w/ large closets) and 2 full baths. Forget about carrying laundry up and down the stairs- the washer/dryer has already been relocated to the upper level. A bonus to this townhouse is the lower level living space, can be used as an extra bedroom, home office or family/rec room. This location offers easy access to transit (one bus to the Subway station), shopping, great schools and parks. Don't miss this opportunity to own a wonderful home in this desirable neighbourhood and a complex that is meticulously maintained and managed. **** EXTRAS **** Some Furniture Available For Sale- Pls Inquire W/ Listing Agents. (id:24801)
Harvey Kalles Real Estate Ltd.
6 Jessie Drive
Toronto, Ontario
A Don Mills gem! Nestled in a charming community surrounded by the picturesque nature of the Don Valley, this freehold executive townhome offers a serene retreat moments from downtown. Positioned across from a parkette w/ playground, you'll love the convenience of bringing your kids (and dog!) out to play. Step inside to discover a well-thought-out floor plan that includes 9 foot ceilings & tons of bright, natural light. The open-concept living/dining area offers versatility & enough room for an office, allowing you to work or unwind in comfort with an adjoining south-facing balcony. The updated kitchen includes extra pantry storage, quartz counters, coffee bar & a back patio for summer Bbq's with friends. Plant your own garden and watch it grow! 4 generously proportioned, private bedrooms offer ample space for everyone in the family. 2 full, newly-renovated modern bathrooms plus a 2-piece downstairs. Laundry is cleverly tucked away behind a sliding barn door on the 2nd floor. A bonus den/playroom, guest room or home office awaits on the lower level. Direct access to garage & parking for 3 cars. An exceptional neighbourhood at your doorstep delivering a diverse and unique range of culinary, cultural, educational and shopping options, plus endless parks & nature trails to discover by foot or bike. Don't miss the opportunity to make this urban oasis your own! Offers welcome anytime! **** EXTRAS **** It's all here! Shops At Don Mills w/ Cineplex & fabulous dining. Real Canadian Superstore. Ontario Science Centre. Schools JK - Grade 12. T.T.C & nearby Eglinton L.R.T will get you around town. Easy D.V.P/404 access for trips further away. (id:24801)
Harvey Kalles Real Estate Ltd.
Bsmt - 985 Caledonia Road
Toronto, Ontario
Uniquely bright spacious layout for Basement Apt. With oversized rooms! Approx. 1,400 sq. ft! Brand new laminate floors, paint, light fixtures, upgrades in bathroom, large above grade windows, neutral decor & separate entrance! Shared common laundry area. Lots of storage both in actual storage room & in cold cellar. Non Smoker a must! Awesome landlord is looking for a Triple A tenant to enjoy this home. Steps to bus stop, shopping, parks & mins to subway, Yorkdale Mall & much more! Utilities split with main floor tenant. No parking. **** EXTRAS **** Fridge, Stove, B/I Dishwasher, Existing Window Coverings & Light Fixtures. Utilities split with main floor tenant. Ideal for professionals or couple who doesn't want to deal with condo elevators. Large space, lots of bang for the buck! (id:24801)
RE/MAX Premier Inc.
125 Caledonia Road W
Toronto, Ontario
Beautiful 3 bedroom, 3 bathroom, totally renovated with separate entrance to 1 bedroom apartment in the basement, new 2 car garage with possibility of adding laneway house, the home is loaded with upgrades, new kitchen with stainless steel appliances and granite countertops, heated floor in part of the kitchen, porcelain flooring through-out main floor, pot lighting, electrical fireplace, new 2 pc powder room, hardwood flooring through-out second floor with new bathrooms. close to many amenities, parks, a vast variety of restaurants, schools, place of worship, transit, short walk to Corso-Italia. ITS A MUST SEE please view the virtual tour **** EXTRAS **** new electrical, new plumbing, roof done 2021 heating approx 15 years, air conditioner 2022, central vac 2018, new garage 2020, 100 amp (id:24801)
RE/MAX Ultimate Realty Inc.
42 Joseph Griffith Lane
Toronto, Ontario
Step into the inviting ambiance of 42 Joseph Griffith Lane, where modern comfort meets urban convenience in the desirable Downsview-Roding-CFB neighborhood. This charming townhouse presents an impeccable blend of functionality and style. Featuring 3 beds, 3 baths, an open-concept kitchen with stainless steel appliances and a ceramic backsplash. Enjoy the outdoors on the walkout balcony, perfect for BBQs, and park with ease in the single garage. Beyond its impeccable interiors, this residence offers unparalleled proximity to major thoroughfares such as Hwy 401/400, as well as essential amenities including hospitals, schools, and the Yorkdale Mall. **** EXTRAS **** Recently painted, hardwood floor throughout except kitchen and basement. (id:24801)
Royal LePage Supreme Realty
25 Thatcher Avenue
Toronto, Ontario
Escape to your own slice of cottage life in the heart of Toronto with this 3-bed, 2-bath retreat just steps from Bluffers Park. Fully updated and featuring a never-used kitchen, this home seamlessly blends modern comfort with traditional charm. Relax and let the kids play in the spacious fenced-in backyard or explore nearby parks and picturesque lake views at Sunnypoint Park. With easy access to Hwy 401, Kingston Rd, TTC and the GO, you're just moments away from all the city has to offer. You can head down to the beach after dinner or simply enjoy gorgeous sunset views from you front porch. Embrace the tranquility of cottage living without leaving Toronto - your dream getaway awaits! In-floor heating throughout with thermostats on every level, new bathrooms, newly finished basement with separate entrance, plumbing/electrical for wet bar/kitchen & bathroom roughed-in for easy completion and/or rental income, spacious primary bedroom and so much more! Plenty of room to add a pool and/or accessory unit. **** EXTRAS **** Kitchen 2024 Landscaping 2023 Enclosed porch 2023 Back deck 2023 New sod 2023 Finished basement 2022 Boiler/infloor heating 2021 AC wall units 2022 Trim/drywall 2021 Paint May 2024 Windows 2022 main bath 2021 2nd bath 2024 (id:24801)
Century 21 Percy Fulton Ltd.
916 - 60 Pavane Linkway
Toronto, Ontario
Welcome to 60 Pavane Linkway located in the beautiful North York. This stunning unit offers spectacular northeast views overlooking lush forests and the river valley. The condo features 3 bedrooms and 2 bathrooms, all freshly painted. Each bedroom is large and spacious, and the primary bedroom includes a large closet and ensuite bath. The kitchen and bathrooms have been upgraded, and new vinyl flooring has been installed. The location is excellent, just minutes away from the DVP, public transit, schools, Aga Khan Museum, Crosstown LRT/New Ontario line, TTC walking trails, and shopping centers such as Costco and Iqbal. This amazing unit is perfect for your family's enjoyment! Maintenance Include Heat, Hydro, Water, Cable TV. and Internet. Includes 1 Underground Parking Spot and Storage Locker. **** EXTRAS **** Well-managed and Maintained Complex Includes a concierge, Exercise Room, Sauna, Indoor Swimming Pool, Car Wash, and Party Room. (id:24801)
Sutton Group-Associates Realty Inc.
32 Belvidere Avenue
Toronto, Ontario
Welcome to 32 Belvidere Avenue, A Turnkey 3 Bedroom Detached Home In Prime Oakwood Village Located On a Wide 27 Ft Lot With Private Drive & Detached Garage. Open Concept Main Floor With Combined Living & Dining Room, Updated Kitchen With Stainless Steel Appliances & Quartz Counters. Upper Level With 3 Good Size Bedrooms. Dressing Room Can Easily Be Converted Back to Bedroom. Finished Basement With Separate Entrance, Spacious Recreation Room & Higher Ceilings. Basement Can Be Used As A Rental. Both Bathrooms Have Heated Floors. Private Drive Can Fit More Cars If Fence Is Removed. Fantastic Location. Steps To J R Wilcox Community School, Leo Baeck Day School, Cedervale Park, Hunter Coffee, Soul Provisions, Restaurants, Places of Worship, Easy Access to Allen Road & So Much More. A Perfect Opportunity For First Time Home Buyers & More. Show & Sell! **** EXTRAS **** Newer Wood Fence On North & West Sides of Backyard & Wood Gate (2021), Waterproofing Completed On North, East, South Sides Of Home (2020) - 20 Yr Transferrable Warranty. Survey (2023) Attached To Listing. Back Water Valve (2020). (id:24801)
Royal LePage Real Estate Services Ltd.
618 - 500 Dupont Street
Toronto, Ontario
Welcome to Oscar Residence. Brand New Building Unit. 9' Ceiling/Laminate Flooring/Open Concept/Floor-To-Ceiling Windows. Clear Air & Water Filtration Systems. Large Balcony. Modern Kitchen/Modern Washroom/Modern Living. Upscale Amenities: Fitness Center/Salon Lounge/Chef's Kitchen For Gatherings/Theatre Room/Party Room/Outdoor Patio/Co-Working Lounge Adorned With George Pimentel's Celebrity Photography. Close To: University of Toronto/George Brown College/Bloor Street/Casa Loma. Easy Access to Bathurst & Dupont Subway Station. (id:24801)
RE/MAX Imperial Realty Inc.
5202 - 2191 Yonge Street
Toronto, Ontario
Rare opportunity to own an unusually large executive condo high above the skyline. These substantial principal spaces do not come on the market often. That Million Dollar View!! An unobstructed South West View Of The Skyline Grabs You As Soon As You Enter This Luxurious Condo. A Prestigious Landmark Suite In The Heart Of Vibrant Yonge & Eglinton, This Spacious Unit Has 3 Bedrooms, All En-Suite, An Office/Den, A Family Room, And Storage. The Generous Great Room Offers A Customizable Floor Plan. Brand new Hardwood Floors and an Abundance Of Natural Light. The Large Cook's Kitchen Makes Meal Preparation A Pleasure. High-end stainless Steel Appliances And Custom Island With Breakfast Bar, Split Bedroom Floorplan, Unobstructed Floor Ceiling Windows, Open Concept, Pot Lights, Large Walk-In Closet. -24-hour concierge, Top Transportation, meters to TTC lines and buses! ------------SW Views of CN Tower, Lake Ontario, Mississauga, and amazing sunsets! -52nd floor, 3,226 sq. ft as per MPAC. **** EXTRAS **** Please See the Attached List Of Extras/Upgrades/Inclusions. (id:24801)
Sutton Group-Associates Realty Inc.


