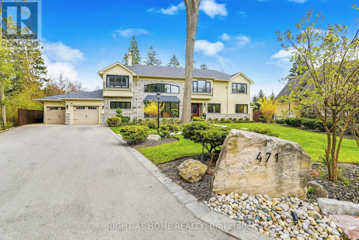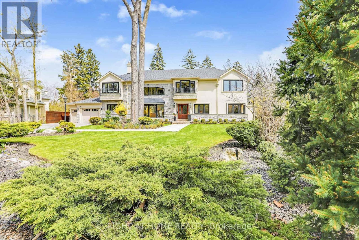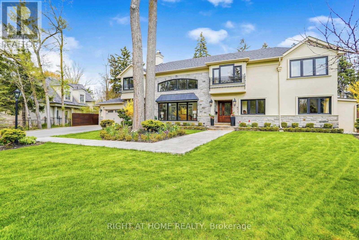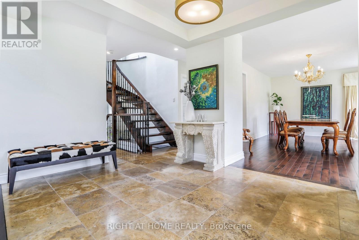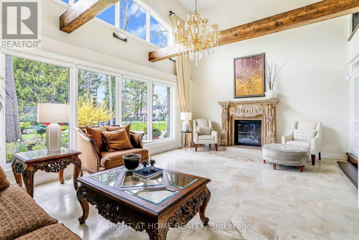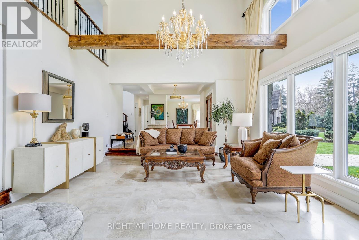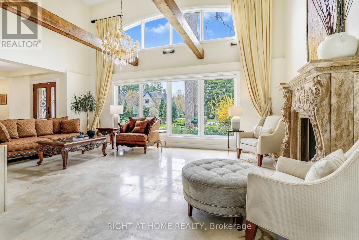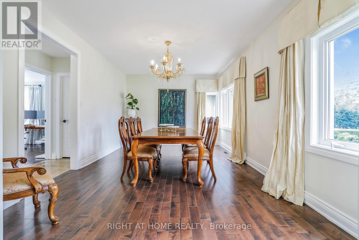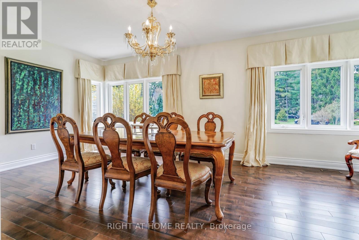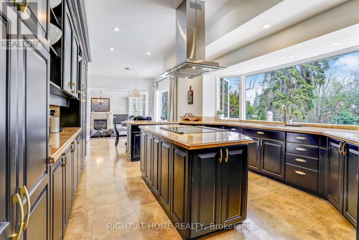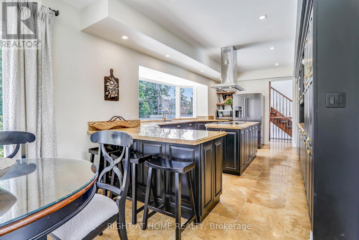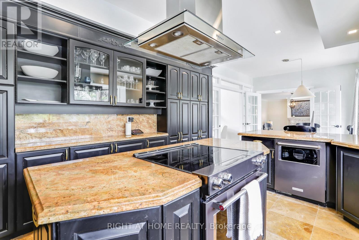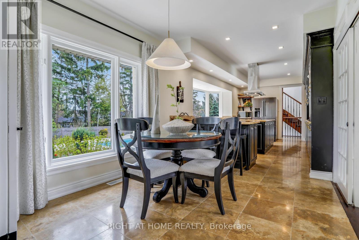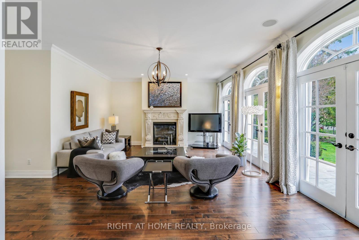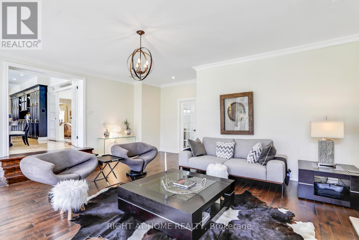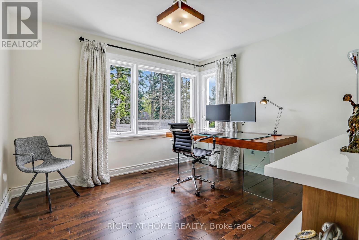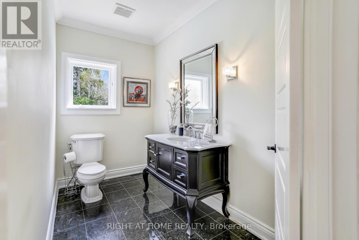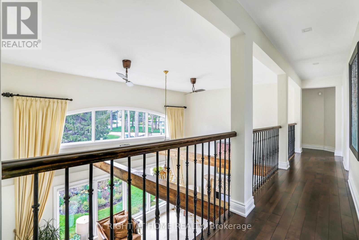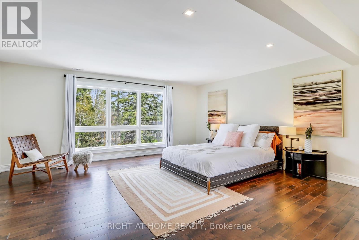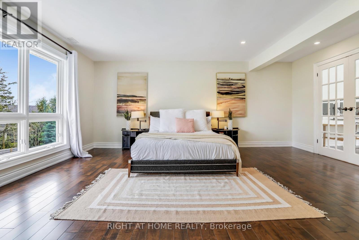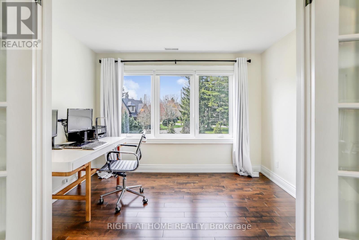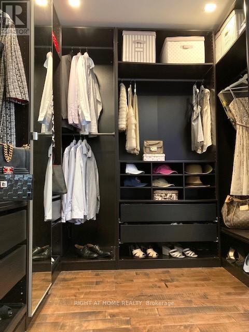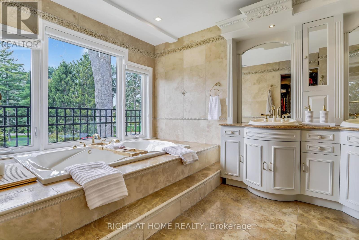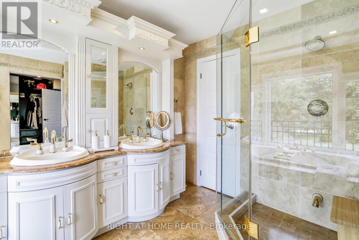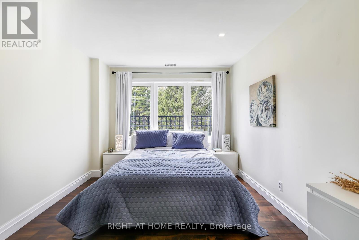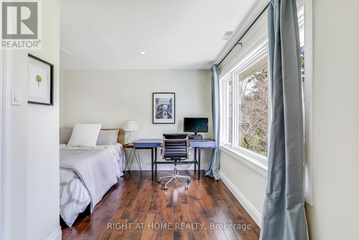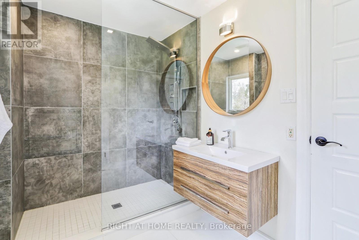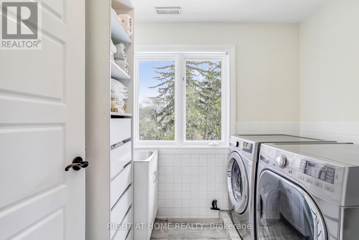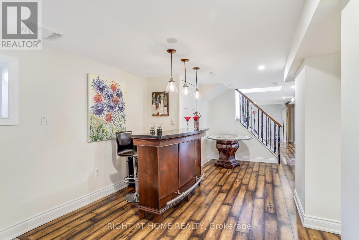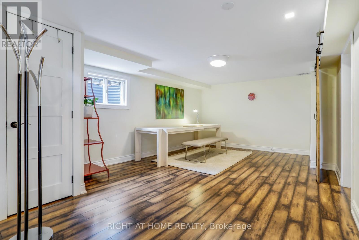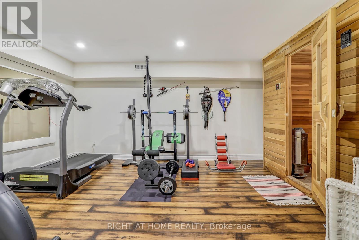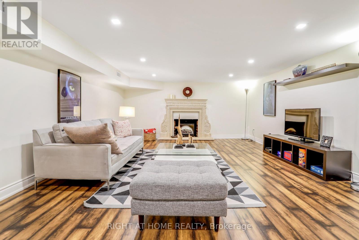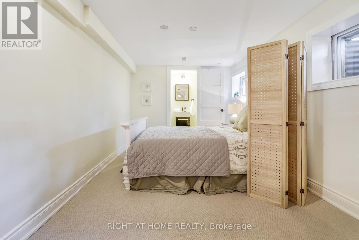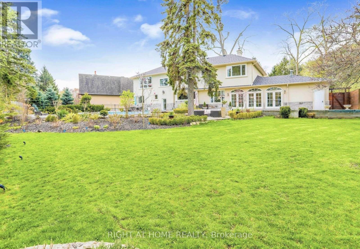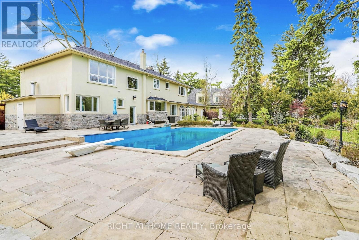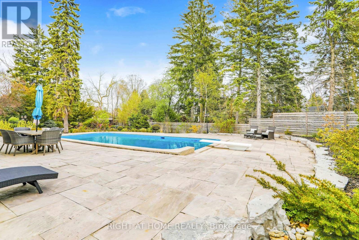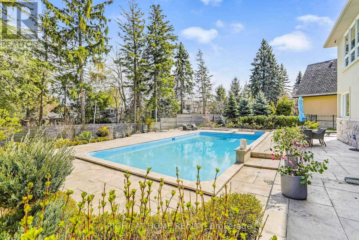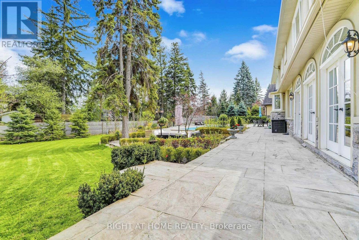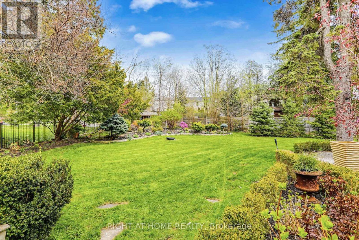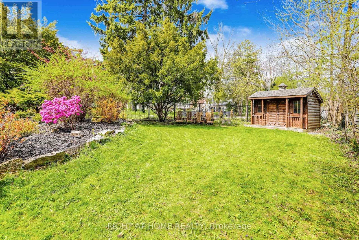471 Country Club Crescent Mississauga, Ontario L5J 2P9
$4,486,000
Location! Location! Location! Fantastic Cul-De-Sac! A very unique hard to find haven property that it is not only situated on a Private Like Crescent with only three homes within the renowned Meadow Wood/Rattray Park Estates with Steps To The Lake, Parks & Trails! But also it is on a very Spectacular Mature Treed Approx. 1/2 Acre lot!, with Architectural Cathedral/Double height ceiling and high windows living room with huge entertainment size meticulously designed landscaped garden with 226 feet backyard border, large Inground swimming pool, lush views and 8 car driveway or more!This custom-built masterpiece features the open concept flr plan prodigious living areas with soaring ceiling heights elevated and a unique very tall precious natural stone Travertine hand-carved fireplace mantel that draws your eyes up, Crystal custom heavy chandeliers, gorgeous natural Travertine and hardwood flrs, Modern gourmet kitchen with Bay & Picture Windows, designed with a centre island, natural stone granite counters, an elegant large family room with another hand-carved Marble stone gas fireplace, a very large Spacious primary suite with a 5pc spa ensuite, large w/i closet, also includes your own private study/relaxation room. In addition to the two other bdrms upstairs the remarkable first floor home also has a study/bedroom and A Finished Basement features a Bar, an Entertainment room, Exercise Room, a Guest and a big Home-Office area, an indoor relaxation Sauna and Plus Much More! **** EXTRAS **** Includes: All Exist (Electrical Light Fixtures, Window Coverings, Fridge, Stove/Oven, Microwave, Washer, Dryer & Dishwasher, Central Vacuum, Fireplaces and Natural Stone Mantels, Foyer marble Console Table, Bar Table, Sauna, Pool Equipment) (id:24801)
Property Details
| MLS® Number | W8315032 |
| Property Type | Single Family |
| Community Name | Clarkson |
| Features | Irregular Lot Size, Sauna |
| Parking Space Total | 8 |
| Pool Type | Inground Pool |
Building
| Bathroom Total | 5 |
| Bedrooms Above Ground | 4 |
| Bedrooms Below Ground | 2 |
| Bedrooms Total | 6 |
| Appliances | Water Heater, Central Vacuum, Garage Door Opener Remote(s) |
| Basement Development | Finished |
| Basement Type | N/a (finished) |
| Construction Style Attachment | Detached |
| Cooling Type | Central Air Conditioning |
| Exterior Finish | Stone, Stucco |
| Fire Protection | Smoke Detectors, Security System |
| Fireplace Present | Yes |
| Fireplace Total | 3 |
| Foundation Type | Poured Concrete |
| Heating Fuel | Natural Gas |
| Heating Type | Forced Air |
| Stories Total | 2 |
| Type | House |
| Utility Water | Municipal Water |
Parking
| Attached Garage |
Land
| Acreage | No |
| Sewer | Sanitary Sewer |
| Size Irregular | 52 X 150 Ft ; Approx.1/2 Acre;100x230.24x51x156.71x100 |
| Size Total Text | 52 X 150 Ft ; Approx.1/2 Acre;100x230.24x51x156.71x100|1/2 - 1.99 Acres |
Utilities
| Sewer | Installed |
| Cable | Installed |
https://www.realtor.ca/real-estate/26860030/471-country-club-crescent-mississauga-clarkson
Interested?
Contact us for more information
Sadie Barani Behbahani
Salesperson

480 Eglinton Ave West #30, 106498
Mississauga, Ontario L5R 0G2
(905) 565-9200
(905) 565-6677
www.rightathomerealty.com/


