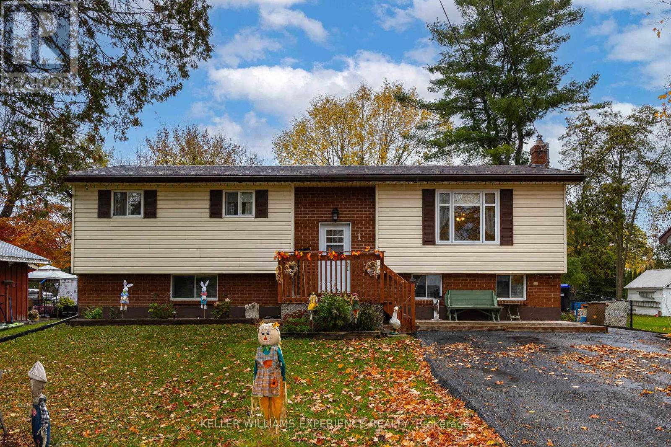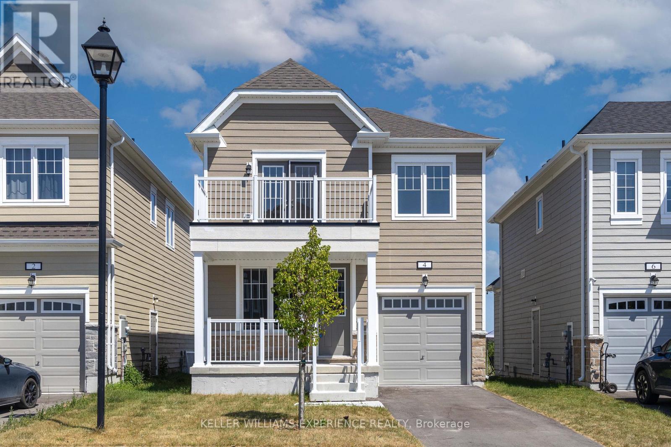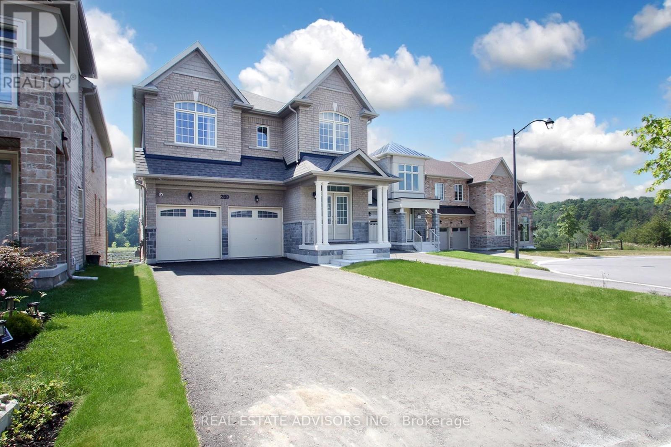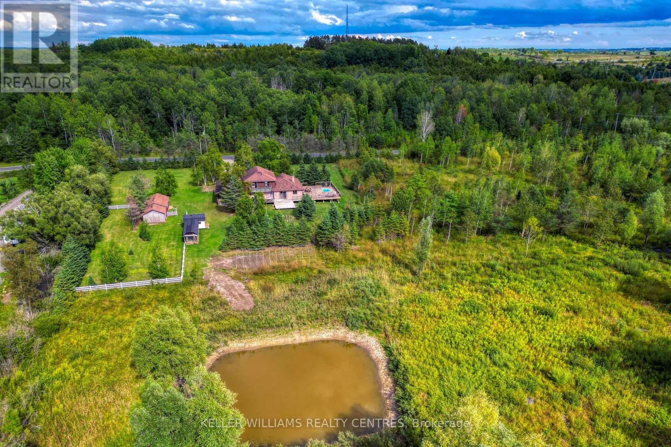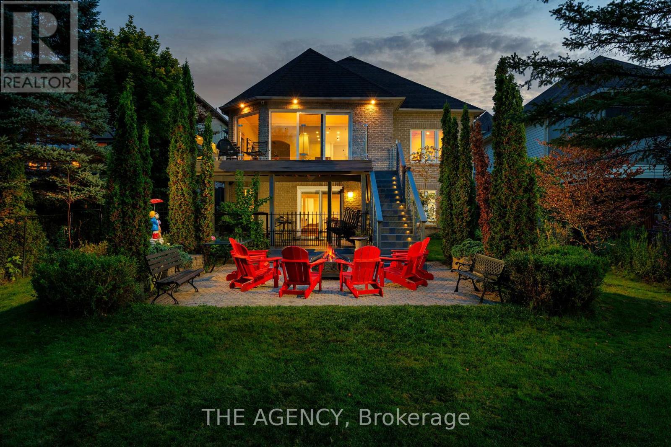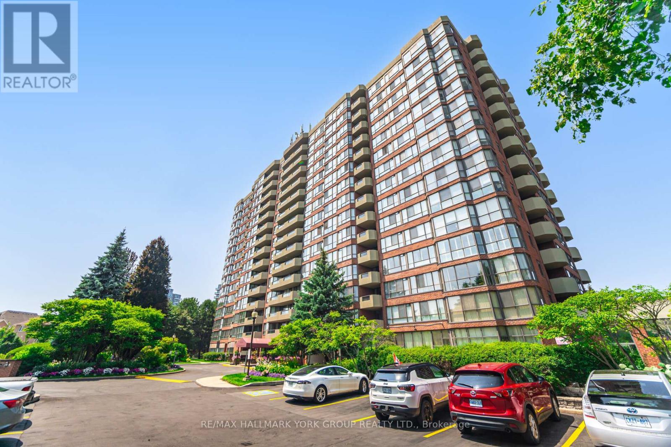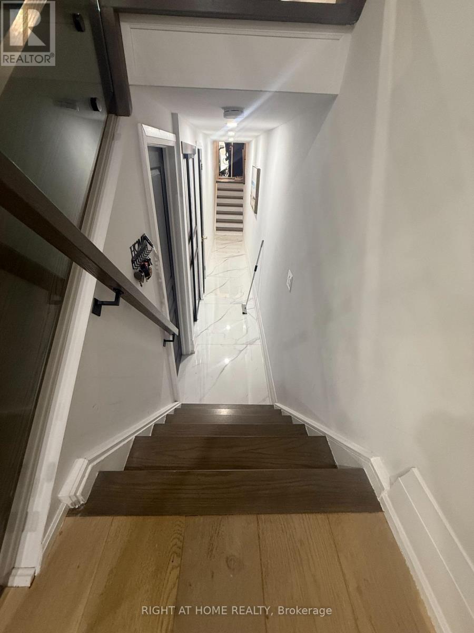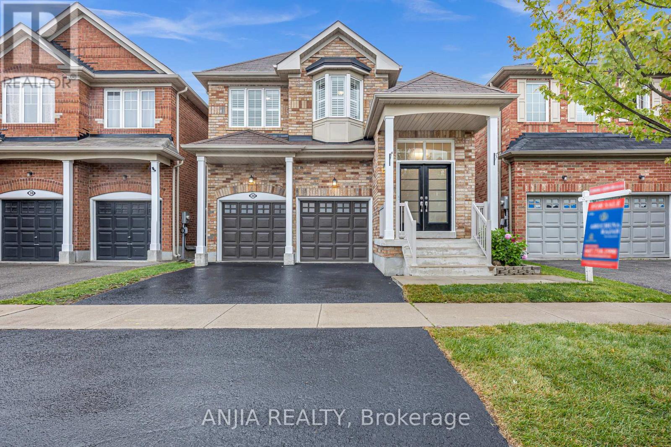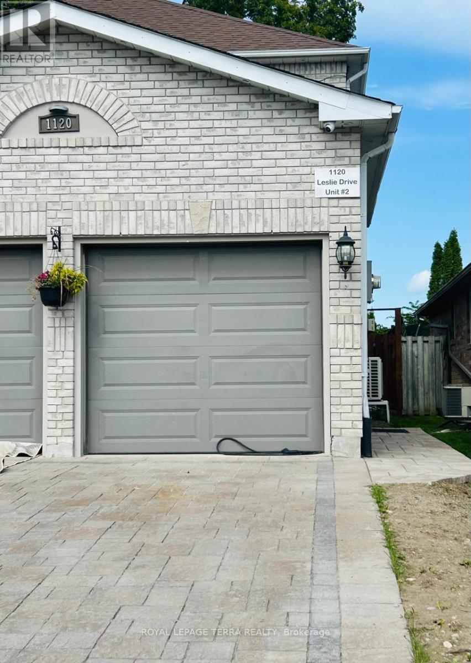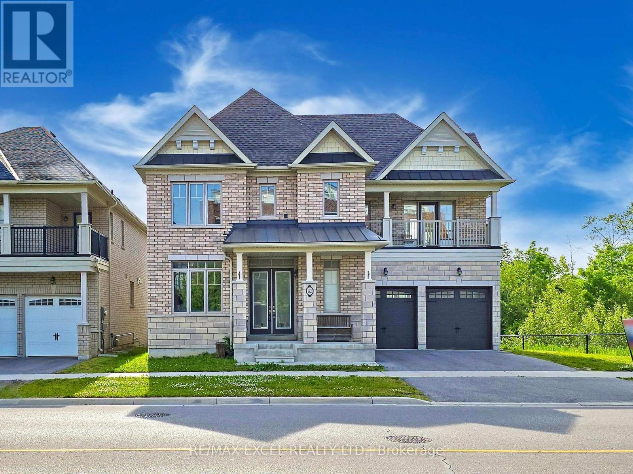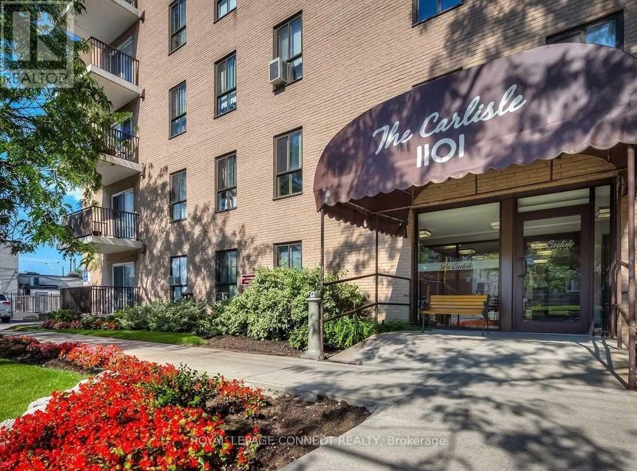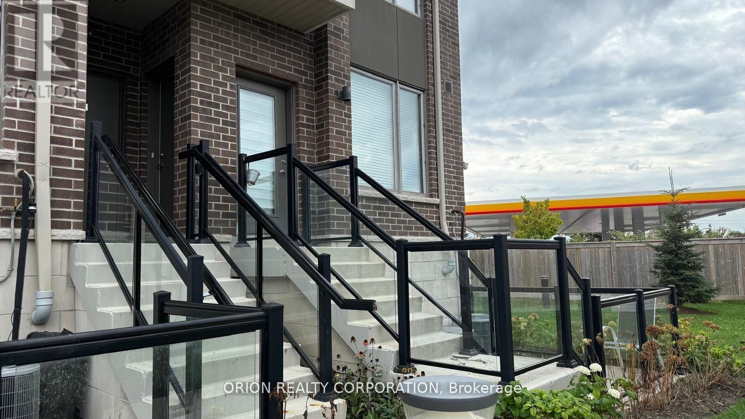1 Bush Street
Severn, Ontario
Welcome to this lovingly maintained 3-bedroom home tucked away in a peaceful, family-friendly neighbourhood in the Village of Coldwater. From the moment you arrive, you'll feel the warmth and charm that make this house truly feel like home. The bright, open layout creates a natural flow for everyday living and family gatherings. Downstairs, the spacious family room with a cozy gas fireplace offers the perfect space for relaxing, entertaining, or enjoying quiet evenings at home. Step outside to your private, fully fenced backyard, an inviting space for kids, pets, and memories in the making. Enjoy summer BBQs on the deck, and fun-filled days in the above-ground pool with a water slide. This home has been thoughtfully cared for with numerous updates, including a metal roof with a 50-year transferable warranty (2007), Leaf Filter system (2021), metal roof ice breakers (2023), eavestroughs (2024), water softener (2022), hot water tank (2025), and air conditioner (2021). Located just a short walk to downtown shops, schools, the library, and the arena, you'll love the sense of connection and community Coldwater offers. The village hosts wonderful local events like the Witches Walk, Coldwater Duck Race, and Annual Garage Sale, bringing neighbours and families together all year long. This isn't just a house; it's a place to belong. (id:24801)
Keller Williams Experience Realty
4 Shapira Avenue
Wasaga Beach, Ontario
Welcome to your dream home in Wasaga Beach, ON! This new, detached, two-story freehold home with just under 1500 sqft, and is perfectly situated on a desirable neighbourhood offering both space and privacy. Featuring 3 spacious bedrooms and 2.5 bathrooms, this home is designed for comfort and style. Step inside to discover an open-concept living space with natural light from large, bright windows. The beautiful dark durable laminate flooring flows seamlessly throughout the main level, complementing the modern and elegant design. The kitchen with ample counter space and cabinetry, making it perfect for both everyday meals and entertaining. Upstairs, you will find three generously sized bedrooms. The Primary bedroom is a true retreat, boasting a stunning ensuite with large walk-in closet, providing ample storage and a touch of luxury. Single attached garage offers side entry and inside home entry as well as future EV charger connection. This home is located only a 10-minute drive from the beach, making it the ideal spot for your family to enjoy all the fun and relaxation that Wasaga Beach has to offer. (id:24801)
Keller Williams Experience Realty
289 Ben Sinclair Avenue
East Gwillimbury, Ontario
Stunning 5-Bedroom Home on Quiet Crescent | 2500+ Sq.Ft. | Ravine Lot with Pond & Walkout Basement! This spacious, beautifully designed home is nestled on a quiet crescent in a family-friendly neighbourhood. Features include 5 generously sized bedrooms4 with direct access to washroomsideal for growing families. The primary suite is a true retreat with a spa-like 5-pc ensuite featuring a soaker tub, glass shower & double sinks. Backing onto a scenic pond with walkout basement, this home offers peace and privacy. Close to top-rated schools, parks, trails, Costco, golf, Hwy 404, East Gwillimbury GO & future Bradford Bypass. Perfect for families & commuters alike! (id:24801)
Real Estate Advisors Inc.
25154 Valley View Drive
Georgina, Ontario
Whether your dream is to settle into a forever home, create a thriving Airbnb, or host unforgettable retreats, this one-of-a-kind property offers more than just a home-it's a lifestyle experience only an hour from Downtown Toronto! This fully renovated country retreat combines luxury and functionality on nearly 10 acres of private land. Over $$$ invested in upgrades and renovations over the past three years and have transformed it into a true showcase of modern rural living. The home features 5 bedrooms and 4+1 bathrooms, including two primary suites-one on each floor-making the main level convenient with 2 bedrooms and 2 bathrooms, and the remaining bedrooms upstairs. The spacious living room impresses with cathedral ceilings, large picturesque windows, refinished parquet floors, and a wood-burning fireplace with a custom sunken seating area made from reclaimed barn beams. Additional highlights include a bright kitchen and dining room with direct access to the patio, a main-floor primary suite with a 4-pc ensuite, Jacuzzi, and sunroom with panoramic views, plus a second primary suite with a balcony, wet bar, and 3-pc ensuite. Outdoor features include a large deck with a 12-ft year-round hot tub, private pond, fire pit, and a nearly 400-sqft detached finished studio ideal for office, art, or wellness use. More to explore: a vegetable garden, storage shed, and a fancy custom chicken coop that perfectly complements the property's countryside charm. Located on a quiet cul-de-sac just minutes from Lake Simcoe, Sibbald Point Park, and Jackson's Point,schools, library, restaurants, grocery stores, and golf courses.This property offers the perfect balance of comfort, privacy, and rural elegance. (id:24801)
Keller Williams Realty Centres
703 Madeline Heights
Newmarket, Ontario
Discover An Unparalleled Opportunity To Own The Premier Lot On Prestigious Madeline Heights. Pool Sized Lot, Nestled Amidst Lush Nature On A Serene, Private Court In One Of The Most Sought-After Enclaves, This Property Offers Tranquility And Exclusivity. With Over 4,280 Sqft Of Finished Living Space, This Expansive Bungalow Provides Luxurious Room. The Fully Landscaped 49.24' X 233.55' Lot Features Glorious Perennial Gardens And Mature Trees, Creating A Personal Paradise. Enjoy Breathtaking Views For Miles Across The Private Golf Course And Greenbelt, Plus Fabulous Sunsets From The Upper Deck Or Lower Patio. In-Law Capability Offers Space For Multi-Generational Living, With A Huge Open Area For Family Fun And Entertaining. Impeccably Maintained And Upgraded, It Captivates With Picture-Perfect Golf Course Views. High Ceilings And Floor-To-Ceiling Custom Patio Doors/Windows Flood It With Light, Framing The Best Views. Elegantly Appointed And Updated, Details Include A Massive Deck With Glass Panels For Scenery Enjoyment And A Covered Lower Patio For Oasis Entertaining. This Treasured Home Is In A Beloved Neighborhood Where Community And Charm Meet. Upgrades: 200-Amp Electrical (2024); Security Cameras Inside/Out (2024); Whole-House Hospital-Grade HEPA Filter (2024); Full Water Treatment Softener & Reverse Osmosis (2024); Custom Triple-Glazed Oversized Patio Doors/Window With Security Film (2025); Upgraded Light Fixtures (2025); Extra-Insulated Oversized Custom Garage Door With High Rails, Car Lift-Ready (2024); Epoxy Garage Floor (2024); Washer/Dryer (2025); New Deck Stairs (2025); Stain On Exterior Woodwork (2025); Upgraded Sprinkler System (2025); Upgraded Driveway (2024), New Roof Insulation (2024), New Kitchen (2023). Seize This Rare Chance To Elevate Your Lifestyle -- Properties Like This Don't Last Long! (id:24801)
The Agency
1413 - 100 Observatory Lane
Richmond Hill, Ontario
A++ Tenants only, enjoy living in this outstanding well maintained building in the heart of Richmond Hill 2 Tenants maximum as per condo corporation rules. (id:24801)
RE/MAX Hallmark York Group Realty Ltd.
RE/MAX Hallmark Realty Ltd.
133 - 287 Milestone Crescent
Aurora, Ontario
Executive Living & An Absolute Showstopper In Aurora!! No Expense Has Been Spared In This Newly Renovated End-Unit Townhome. Spacious 4 Bed, 4 Bath Featuring A Gorgeous Walkout From Family To Ravine!! Meticulously Upgraded With White Oak Floors, Glass Railings & Open Concept, illuminated Staircase!! Spa-Like Baths Will Absolutely Blow You Away!! Commanding dark brown Doors & Fixtures, Spectacular Custom Built Kitchen, S/S Appliances, pantry cabinet, Stove, Under And Overmount Lighting Will All Leave You Feeling Breathless!! Don't Miss This Gem Near Multi-Million Dollar Homes, Top High Schools, Go=station And Much More!! (id:24801)
Right At Home Realty
34 Horn Street
Whitchurch-Stouffville, Ontario
Beautifully maintained and freshly painted 4-bedroom, 4-bathroom detached home in a sought-after, family-friendly Stouffville neighbourhood. Offering approximately 2,350 sq ft of finished living space, including a professionally finished basement large open multi-purpose recreational or living space and an attached 3-piece bath. The basement also provides a cold room pantry set up with shelves and a secondary fridge as well as a secondary laundry area ideal for extended family, utility use, or workshop needs. Highlights include 9 ft ceilings on the main floor, direct garage access, and a spacious kitchen overlooking a landscaped backyard featuring a custom garden and large gazebo. The upper level offers a convenient full laundry room and a primary suite with a 4-piece ensuite. Located minutes from Main Street, the Old Elm GO Station, Tenth Line GO Bus Stop, and several parks including a new parkette opening soon. Situated in a top-rated school district with nearby Harry Bowes, St. Brigid, and a newly built French Immersion elementary- Spring Lakes Public School. A stylish, functional, and truly move-in-ready home. (id:24801)
Anjia Realty
1120 Leslie Drive
Innisfil, Ontario
Beautiful brand new finished basement available for rent, featuring 2 bedrooms, 1 bathroom, as separate entrance, and in-suite laundry. Located in a quiet and peaceful neighborhood, this home is very close to schools, the library, groceries, and a beautiful beach. Tenant will be responsible for 30% of utilities. (id:24801)
Royal LePage Terra Realty
192 Baker Hill Boulevard
Whitchurch-Stouffville, Ontario
Gorgeous Upgraded Detached House w/ 3,335 Sq Ft Above Grade**Additional Library/Office Rm on Main for Home OfficeWork**Double Ensuite & Semi-Ensuite on 2nd Fl for Privacy and Conveniency**Bright Premium Corner Lot with Beautiful Ravine View for Family Enjoyment**Rarely Found 10 Ceiling on Main & Master Bedrm**Hardwood Flooring on Main Fl, Staircase and 2nd Fl Hallway**Smooth Ceiling Thru-out**Open Concept Kitchen/Family Rm/Dining Rm with Large Window facing Beautiful Ravine**Modern Kitchen with Stainless Steel Appliances, Granite CounterTop and Lots of Cabinet for Storage**Additional Pantry Area and Pantry Rm for Family Use**Super Large L Shaped Island with Sink, Electrical Outlet, Eat-In Area**Combined Dining/Breakfast Area with Walk-Out to Deck**2nd Fl Laundry Rm for Conveniency**Spacious Unobstructed Basement with A Good Portion Above-Grade for future expansion (HomeTheater/Gym/Entertainment/In-Law Suite)** Super Convenient Location**Next to HW48, Spring Lakes Golf Club, Main St(Longos/Metro/NoFrills Supermarket, Starbuck/Tim Horton/McDonalds, Goodlife Fitness, Restaurants, Banks, etc),Walmart/Canadian Tire/Dollarama/Winners**HW 404 and 407 and the Stouffville GO Station (id:24801)
RE/MAX Excel Realty Ltd.
706 - 1101 Pharmacy Avenue
Toronto, Ontario
Spacious Corner Unit Near Schools And Shops, TTC at The Door. Minutes To DVP/401; Near Future Eglinton Crosstown, Costco, And Steps To Wexford Collegiate School For The Arts! This nearly 1200 square foot Unit, Boasting Natural Light Throughout, Has A Huge Living Room With a Separate Dining Space And A Private Balcony With Unobstructed South views over Scarborough. Enjoy Living On The Seventh Floor Of This Quiet Building, a Large Master Bedroom With Tons Of Closet Space, a good-sized bedroom, & Ensuite Laundry! Hurry Up, Don't Wait! (id:24801)
Royal LePage Connect Realty
411 - 1460 Whites Road
Pickering, Ontario
This location in Pickering can't be beat! Walk to transit, shopping, transit and much more. The main floor is open concept living space, plenty of room for living & dining. The second floor has two very spacious bedrooms as well as two bathrooms. You can also enjoy your own private outdoor space on the terrace. This unit also features one underground parking space. This lovely 2 storey condo townhouse combines convenience and modern living, don't miss out! Note: photos are virtually staged. (id:24801)
Orion Realty Corporation


