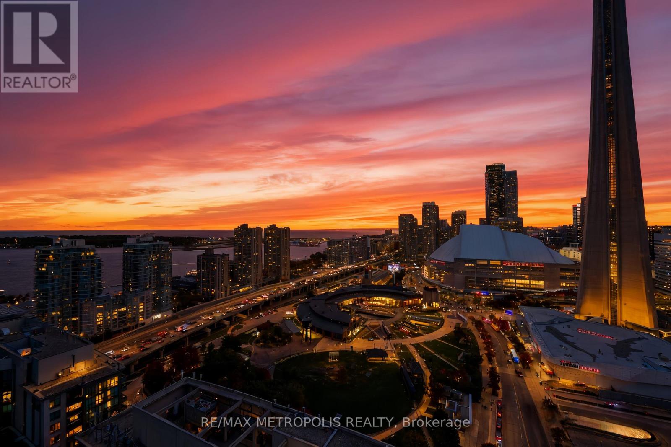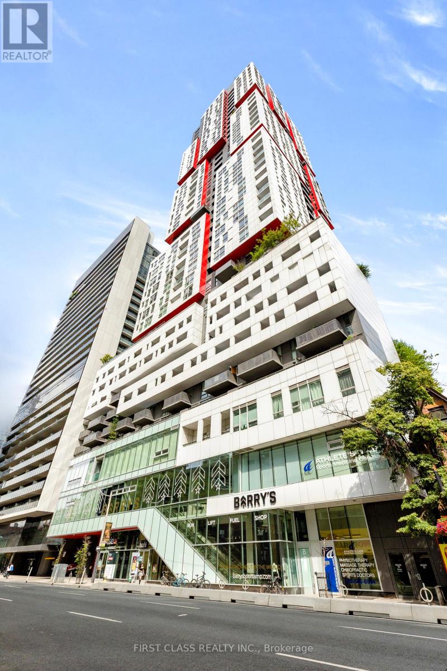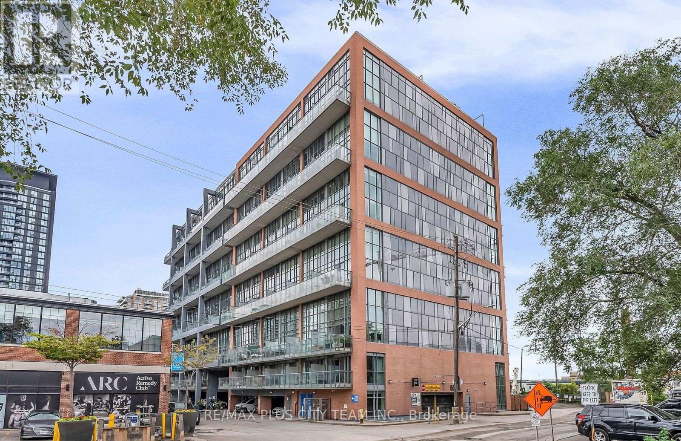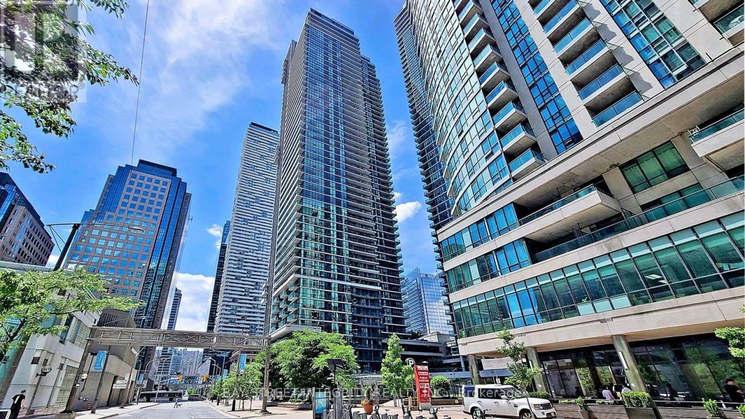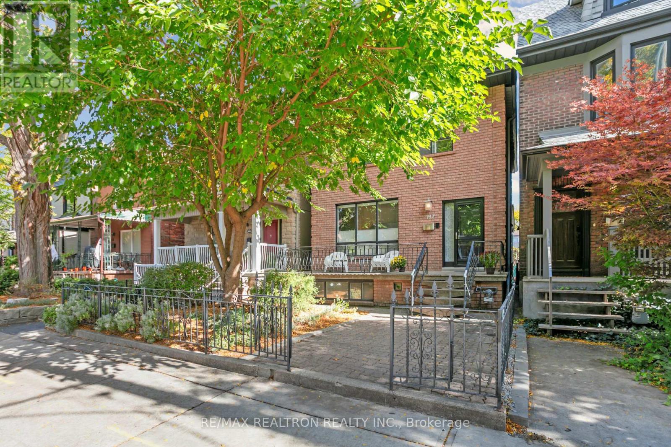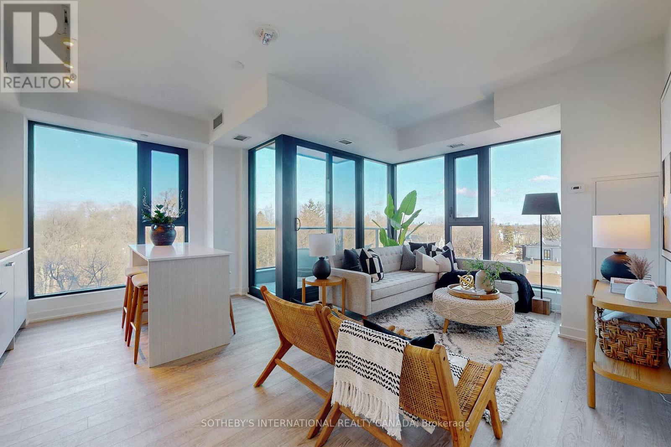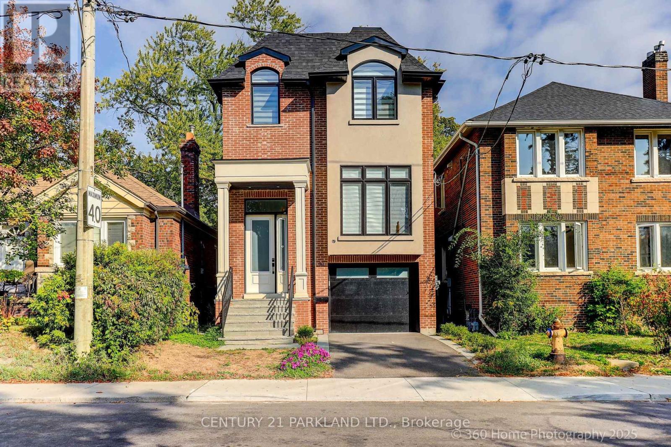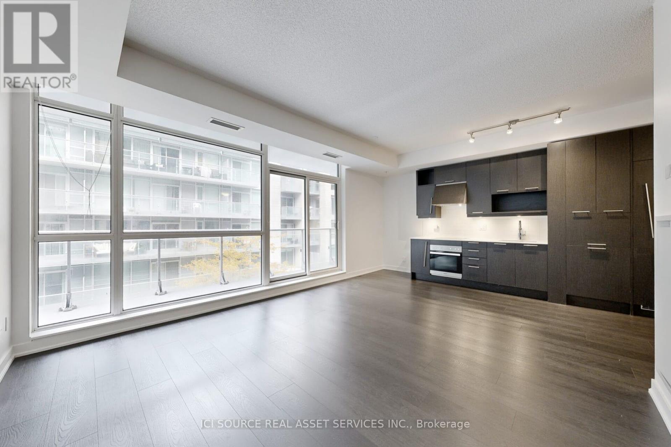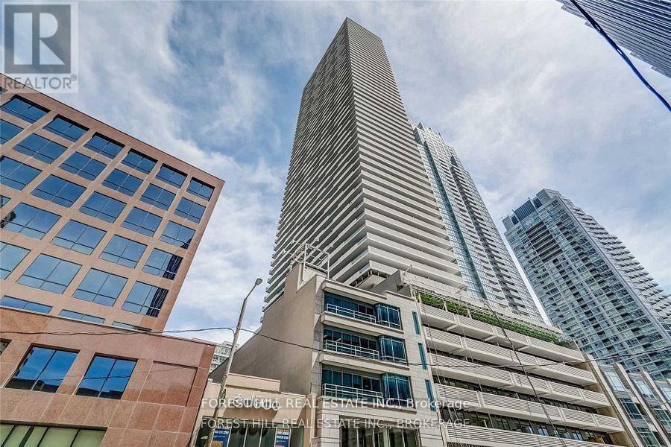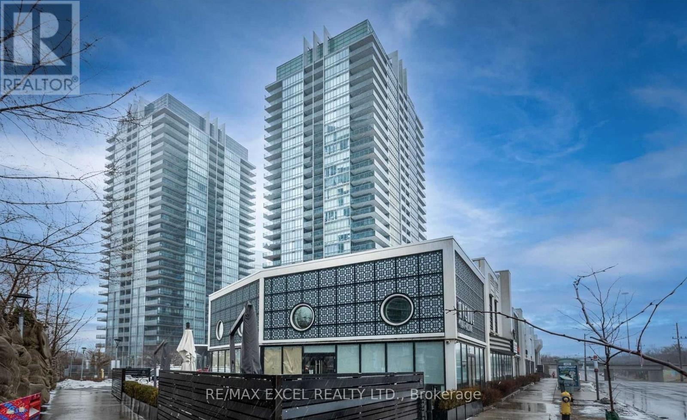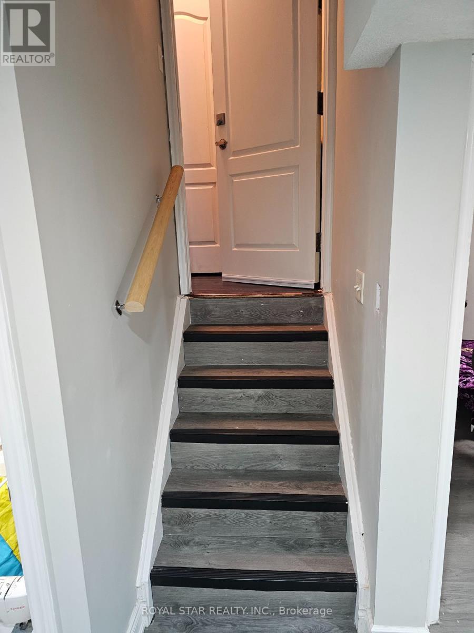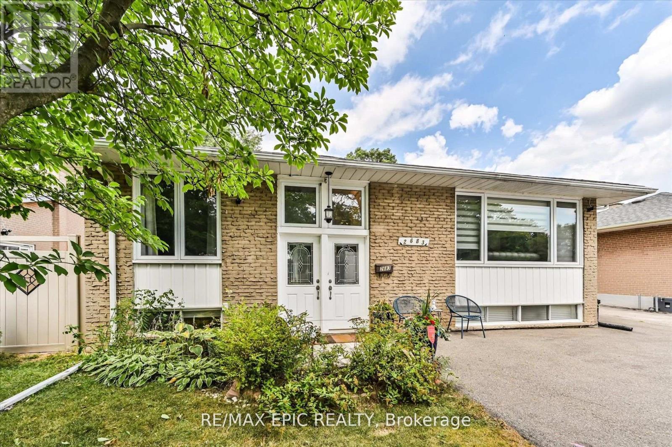3602 - 30 Grand Trunk Crescent
Toronto, Ontario
Welcome to a spacious and well-designed 2-bedroom, 2-bathroom suite in the sought-after Infinity Condos. With an efficient split-bedroom layout and an open-concept living and dining space, this bright corner unit offers unobstructed views of the lake, Rogers Centre, and CN Tower through floor-to-ceiling windows. The modern kitchen features granite counters, stainless steel appliances, and a convenient breakfast bar. The primary bedroom includes a private ensuite and ample storage, while the second bedroom offers flexibility for guests, work-from-home needs, or shared living. Residents enjoy access to a range of lifestyle-focused amenities including a 24-hour concierge, indoor pool, gym, party room, and visitor parking. Located in a vibrant waterfront pocket just steps to the PATH, Union Station, Scotiabank Arena, Harbourfront, and Financial District, this address combines transit ease, urban energy, and natural beauty. Utilities and one underground parking space are included in rent. Ideal for anyone seeking convenience and connection in the heart of downtown. Schools, parks, and community services are all nearby, rounding out a complete urban lifestyle. (id:24801)
RE/MAX Metropolis Realty
2408 - 318 Richmond Street
Toronto, Ontario
Live in luxury at Picasso on Richmond with this stunning 1+1 bedroom condo in the heart of downtown Toronto's Entertainment District. *All Furniture Included* This Best View suite offers over $30,000 in upgrades, a spacious open-concept layout, breathtaking and unobstructed south-facing city & CN Tower views, and a serene quiet-in-the-middle-of-it-all location. The suite features a modern kitchen with an integrated fridge, flat cooktop, built-in oven, built-in microwave, built-in dishwasher, washer, dryer, great-sized den, 9 ft smooth ceilings, and a Private Oasis Balcony with clear view. Rooftop terrace, fitness centre, swimming pool, and 24/7 concierge. *Furniture Included* Step outside to Nofills, Goodlife, and Bestco! King & Queen West, the Financial District, Rogers Centre, Scotiabank Arena, Harbourfront, Ripley's Aquarium, and the Fashion District. Seamless TTC, P.A.T.H., and Union Station access puts the entire city within reach. The area is filled with top restaurants, bars, cafes, quirky Queen Street shops, and is just minutes to Grange Park, OCAD, and Chinatown for endless dining and takeout options. Optimum choice for investor or self-occupied! Enjoy a rare urban oasis balcony with views that soothe your soul and let your worries fade away. (id:24801)
First Class Realty Inc.
645 - 5 Hanna Avenue
Toronto, Ontario
Experience stylish loft living in this bright and spacious 2-storey, 2-bedroom, 2-bathroom suite located in the heart of vibrant Liberty Village. This thoughtfully designed home features soaring 17-foot ceilings in the living area, creating a dramatic and airy atmosphere with floor-to-ceiling windows and open west-facing views. The modern kitchen is equipped with sleek cabinetry and full-sized appliances, ideal for everyday living or hosting. The upper-level primary bedroom includes a private ensuite with a double vanity, while the second bedroom offers flexibility for guests, roommates, or a home office. Enjoy natural light throughout the unit and a functional layout that blends comfort with contemporary design. Live steps away from some of the city's best dining, cafes, fitness studios, and everyday essentials, all within a walkable community. TTC, GO Transit, and waterfront trails are also close by, making this the perfect home for those seeking convenience, character, and urban lifestyle. * The furniture can be included and the unit will be professionally cleaned prior to occupancy. Parking and locker included! (id:24801)
RE/MAX Plus City Team Inc.
2609 - 33 Bay Street
Toronto, Ontario
Opportunity to live in luxurious condo with gorgeous south lake view from bedroom and living room. 577 Sq Ft + 105 Sq Ft Balcony, five star amenities, and Pinnacle Club. Walking distance to all amenities, financial district, Acc, Go Bus, Union Station, Lake, Shopping. Great location in the heart of downtown Toronto. Indoor pool, business centre, gym, tennis court, squash court, child play area, party room and much more.It features 9'ceiling, expansive windows, stainless steel appliances and new washer and dryer. Newly changed Vinyl flooring across the unit. The furnished condo offers a ready to move in condition. One underground parking is included.It offers one year free home internet as well. *Photos were taken before the current tenant moved in. (id:24801)
Bay Street Integrity Realty Inc.
197 Margueretta Street
Toronto, Ontario
A fully detached family home on a 25 x 127 lot with over 3,300 SF of living space over four levels? This is downtown's equivalent of winning the World Series! That width means enough space for everyone, a floor plan that breathes, and a walkout to a backyard roomy enough for kids, cocktails, and a BBQ that doesn't double as a tanning bed. Anchoring it all is a 2.5-car garage big enough to swallow cars, bikes, skis, patio furniture, Costco hauls, and those boxes of miscellaneous you'll never open. The main floor actually feels like a main floor, with 9+foot ceilings and plenty of living space to gather, cook, sprawl, and host without everyone tripping over each other. And yes, theres a powder room, laundry and storage, right where you need it. Upstairs, five bedrooms and two washrooms. Downstairs? A very large, self-contained apartment with 7 ceilings and its own laundry (will be vacant upon possession.) Margueretta is a quiet, friendly pocket where neighbours wave, yet a short walk puts you on the subway, Bloor's cafés and shops, Dufferin Mall, Dufferin Grove Park for skating, markets, and summer picnics, and brand-new Bloor Collegiate with its enviable TOPS program. Close to streetcar, bus, subway, UP Express and the future Bloor-Lansdowne GO Station. Detached, wide, deep, bedrooms galore, a basement apartment and massive garage, all in a community that's friendly, walkable and minutes from everything. It's the kind of home you could wait years to find in a community like this. (id:24801)
RE/MAX Realtron Realty Inc.
Sutton Group-Admiral Realty Inc.
624 - 250 Lawrence Avenue W
Toronto, Ontario
Brand-new premium ravine suite in prestigious Lawrence Park Toronto. Two separate bedrooms and two full baths. One parking and one locker included. Renowned Quadrangle Architects design with top notch selections. Corner unit embraces utmost privacy and tree-top views. A hard-to-get preferred Lytton model. Selective luxurious finishes. Best northeast exposure. Much quieter compared to Lawrence facing. Successful clean layout. No pillar. No lengthy hall. No waste space. Second room away from primary bedroom and serving as an office or kids homework room. Quartz kitchen and modern vanities. Vinyl plank floor. Wraparound floor-to-ceiling thermal windows with ample sunlight. Upscale appliances. Exclusive locker located conveniently on the same floor. Locker 6-26. Included underground parking near the entrance and easy to access. Parking 2-10. The building features state-of-the-art architecture. Fabulous subdued horizontal lines, bronze metal and gunmetal grey palette, double-height porte cochere and tall elevations. Inviting amenities - complimentary visitor parking. 24 hour concierge. Fully equipped gym. Yoga/stretch studio. Meeting room. Kitchenette. Co-working lounge. Ground ravine lounge. Rooftop ravine terrace. Pet spa. Affluent neighbourhood and sophisticated connectivity. Steps to Havergal College and a comprehensive list of top public and private schools: Lawrence Park Collegiate Institute, Glenview Senior P.S. and John Wanless P.S. Minutes drive to Upper Canada College, Crescent, BSS, TFS, St. Clements and Hebrew schools. Excellent proximity to public library, urban parks, walking/biking trails, golf and social clubs, sport facilities, medical services, TTC subway, Hwy 401, Pusateri's, Metro, Loblaws City Market, Shoppers Drug Mart, Starbucks, fine dining, Yorkdale Shopping, urban entertainment and all Lytton Park hotspots. Welcome to be the first family to move into this luxury ravine suite. Unlimited picturesque scenery and natural oasis to enjoy. (id:24801)
Sotheby's International Realty Canada
30 Glen Echo Road
Toronto, Ontario
Discover 30 Glen Echo Drive, a rare offering in one of Toronto's most exclusive enclaves. Surrounded by $10M+ estate homes, this elegant residence delivers the perfect blend of modern luxury and family comfort. Featuring 4 spacious bedrooms upstairs and a private bedroom in the finished lower level, the home includes 5 beautifully appointed bathrooms and a primary suite complete with a spa-like 5-piece ensuite. Designed with both style and function in mind, the open-concept layout showcases a sleek quartz kitchen, ideal for entertaining or everyday living. Engineered hardwood floors and two gas fireplaces create a warm, inviting atmosphere throughout. The finished lower level provides versatile living space, perfect for a recreation room, guest accommodations, or a home office. With parking for 2 cars and a private drive to garage, this property combines practicality with prestige. Steps to upscale restaurants, shops, and amenities, 30 Glen Echo represents an extraordinary lifestyle and a rare chance to invest among Toronto's most sought-after homes. (id:24801)
Century 21 Parkland Ltd.
406 - 30 Nelson Street
Toronto, Ontario
ROPERTY FEATURES:- Fantastic Layout: 1 + Den- Floor to ceiling windows- 1 Spacious bedroom with closet- 1 Bathroom- Kitchen and Appliances: Miele Dishwasher, Stove/Oven, and Fridge *For Additional Property Details Click The Brochure Icon Below* (id:24801)
Ici Source Real Asset Services Inc.
5507 - 2221 Yonge Street
Toronto, Ontario
Luxury Iconic Condo Unit At The Heart Of Vibrant Yonge/Eglinton With a walk score of 95! Open Concept Layout! Floor to Ceiling Windows. Fabulous Amenities Include 24hr Concierge, Fitness Centre, Spa, Outdoor Lounge Area With Bbq. Steps To Subway, Shopping, Restaurants and Starbucks in the building! Valet Parking Available For $250/Month, Locker Available For $50/ Month. (id:24801)
Forest Hill Real Estate Inc.
Chestnut Park Real Estate Limited
716 - 90 Park Lawn Road
Toronto, Ontario
Elegant 2 Bed + Den Executive Condo in the Coveted "South Beach" Near the Lake! Available furnished for 4,200.00. This chic and stylish 971 Sq.Ft. corner unit boasts a 237Sq.Ft. wrap-around balcony with panoramic views. Featuring 2 luxurious baths, a designerkitchen, engineered hardwood floors, and a den with custom built-ins. Experience premium amenities including indoor and outdoor pools, a gym, squash and basketball courts, 24-hour concierge, and much more! (id:24801)
RE/MAX Excel Realty Ltd.
24 Bonavista Drive
Brampton, Ontario
Excellent Location 2-bedroom finished basement for lease, very neat and clean with living, dining, and kitchen. Step away from the bus stop and two public and Catholic schools. All Amenities nearby, grocery store, plaza, Gym, golf course, worship place, must see you will not be disappointed. Thanks for showing. (id:24801)
Royal Star Realty Inc.
Lower - 2683 Truscott Drive
Mississauga, Ontario
Welcome To This Spacious And Bright 3-Bedroom Lower-Level Unit In Mississauga's Desirable Clarkson Neighbourhood. Oversized Windows Fill The Home With Natural Light, Creating A Warm And Inviting Atmosphere. The Full Kitchen Offers Plenty Of Space. Each Bedroom Is Generously Sized, And The Unit Includes Private En Suite Laundry For Everyday Ease. You Will Also Appreciate The Abundance Of Storage And The Convenience Of Two Included Parking Spots, Making This Property As Practical As It Is Stylish. The Home Is Located In A Mature, Family-Friendly Neighbourhood Known For Excellent Schools, Safe Streets, And A Welcoming Community Feel. Commuting Is Simple With Quick Access To The QEW, Highway 403, And Clarkson Go Station. Daily Essentials Are Just Minutes Away At Nearby Shopping Centres, Grocery Stores, And Restaurants. For Dining And Lifestyle, Port Credit And Lakeshore Road Offer Vibrant Waterfront Patios, Boutique Shops, And Year-Round Community Events. Outdoor Enthusiasts Will Love The Proximity To Jack Darling Memorial Park, Rattray Marsh Conservation Area, And Lake Ontario Trails, All Perfect For Weekend Walks And Recreation. This Lower-Level Lease Combines Space, Modern Comfort, And A Prime Location. Tenant Responsible For 40% Of Utilities. Don't Miss Your Chance To Live In One Of Mississauga's Most Sought-After Communities. Schedule Your Private Showing Today. (id:24801)
RE/MAX Epic Realty


