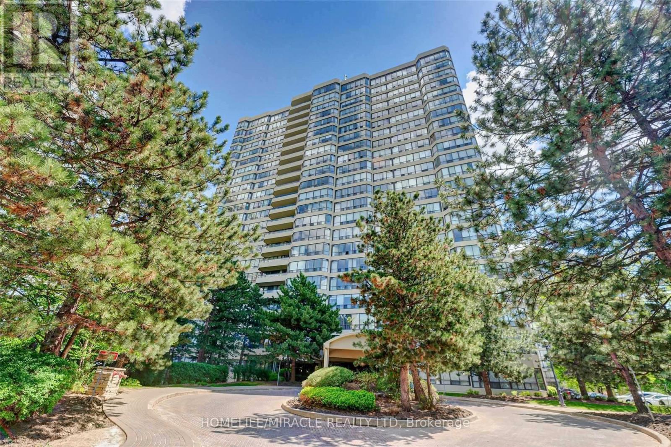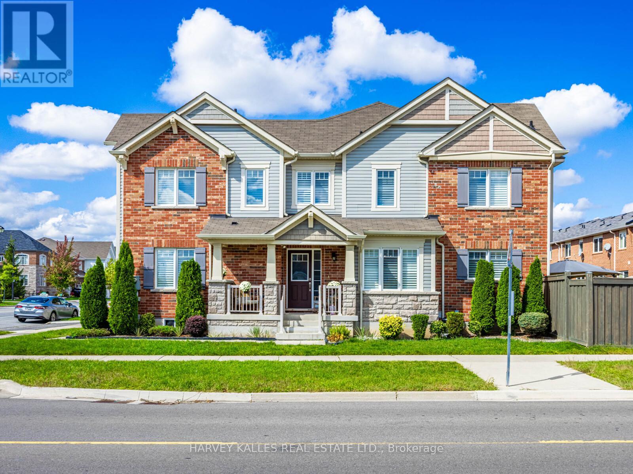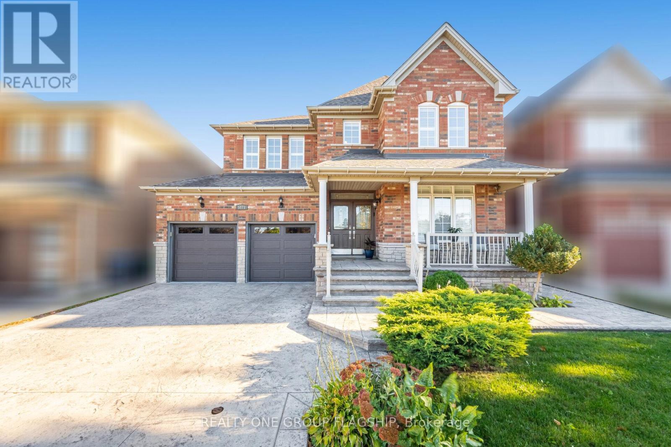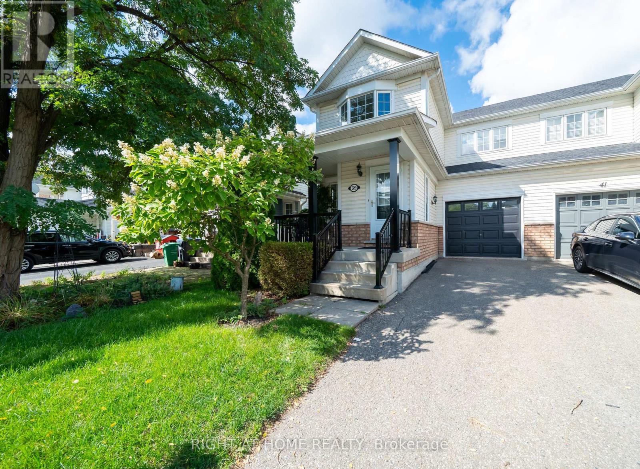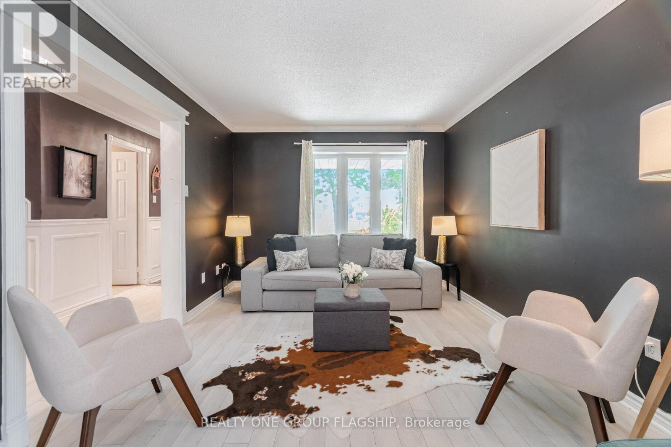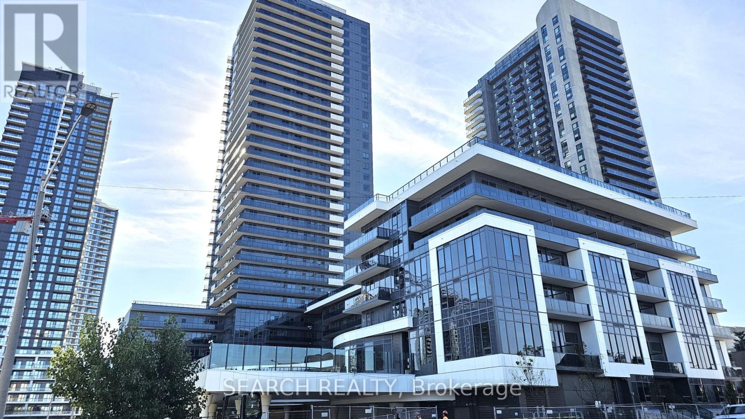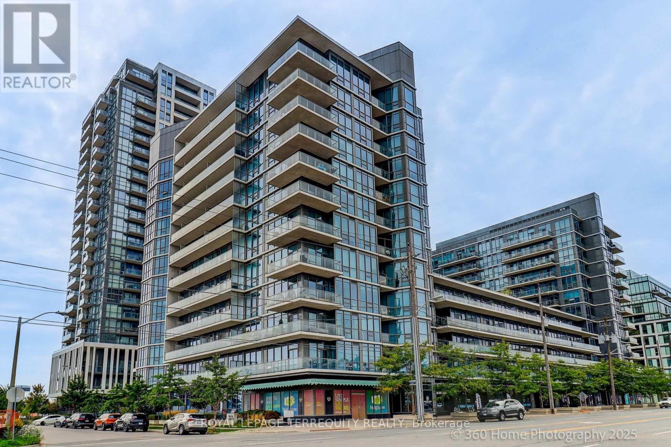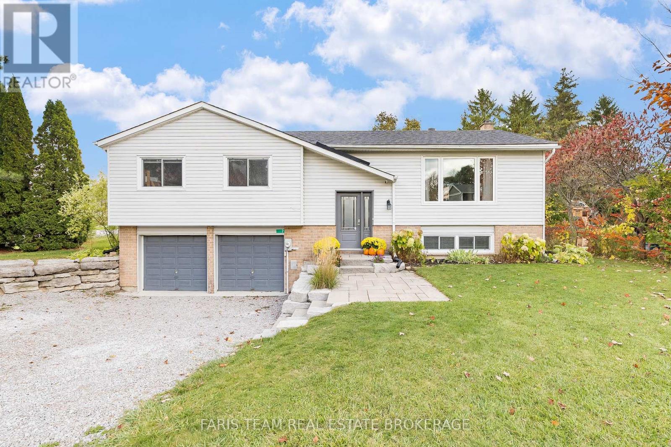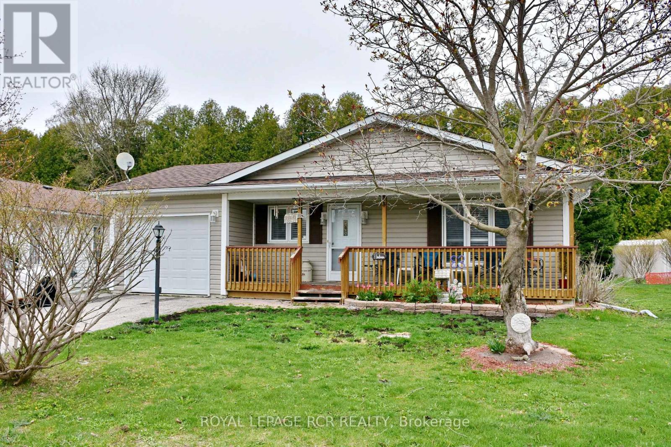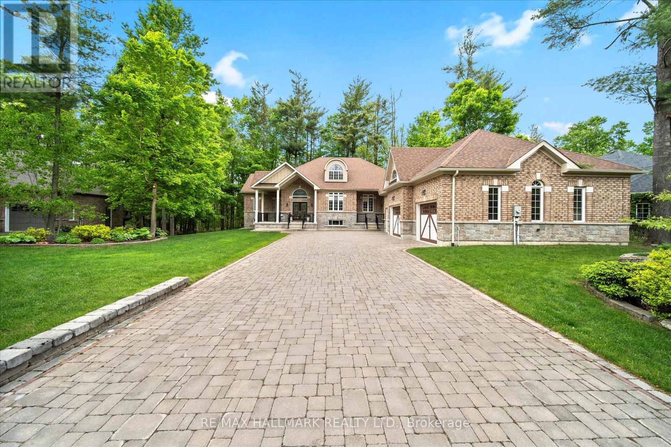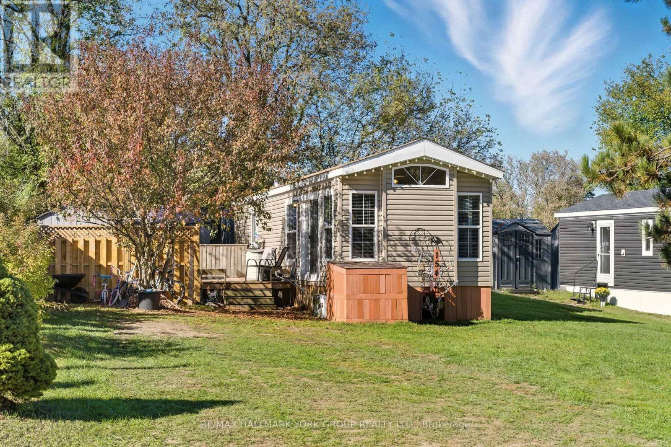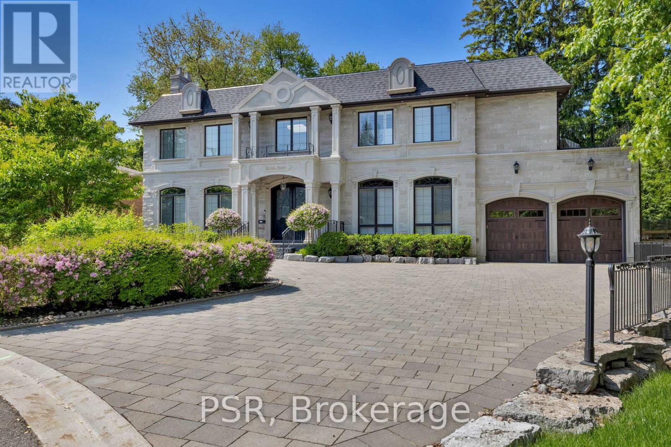908 - 24 Hanover Road
Brampton, Ontario
Luxury Posh Belair 2+1 Bedroom Condo,2 Bath, Jacuzzi Tub And Very Spacious Condo. Excellent Location, Close To, Bramalea City Center Chinguacousy Park, Public Transit, Schools, Library, Grocery Stores, Highways And Much More!!! Salt Water Pool, Two Tennis Courts, BBQ Area, Squash Court, 24 hrs. Security Guard, Gated Community, Party Room, Exercise Room, Billiards. One Of The Best Buildings In Brampton Area With Luxury Amenities!! (id:24801)
Homelife/miracle Realty Ltd
468 Yates Drive
Milton, Ontario
Welcome to your dream home in the heart of Milton's highly sought-after Cobban and Coates neighborhoods! This fully renovated, move-in ready property offers the perfect blend of style, space, and functionality for today's modern family. Featuring 3 spacious bedrooms on the second floor, including a luxurious primary suite complete with a walk-in closet and a private ensuite washroom, this home provides comfort and privacy for everyone. The main floor also includes a bright and elegant office space that can easily be converted into a 4th bedroom-ideal for guests or multi-generational living. The stunning, modern chef's kitchen boasts high-end finishes, stainless steel appliances, and ample counter space, making it the heart of the home-perfect for family meals and entertaining alike. Step outside and experience your own private backyard oasis. The entire property is fully landscaped with beautiful plants, mature trees, and manicured gardens that create a serene, park-like setting. Whether you're hosting summer get-togethers, enjoying quiet mornings with coffee, or unwinding after a long day, the backyard is designed for relaxation and connection. Additional highlights include abundant natural light throughout, a well-maintained interior, well thought layout and a fantastic location just minutes from top-rated schools, parks, shopping, and public transit. This is the home you've been waiting for-don't miss your chance to own a beautifully upgraded property in one of Milton's most family-friendly communities! (id:24801)
Harvey Kalles Real Estate Ltd.
5871 Long Valley Road E
Mississauga, Ontario
Upgraded Model Home Pride of Ownership!A Backyard Designed for Family Fun! Step into your very own mini golf-style oasis, perfect for entertaining, relaxing, and creating lasting memories. This upgraded 45 lot fronts onto Trafalgar/Common Park, offering both privacy and scenic views.Inside, the home is bright, sun-filled, and spacious, featuring 9 ceilings and Brazilian Mahogany hardwood floors throughout the living, dining, family areas, upstairs hallway, and all bedrooms.The professionally finished basement includes a 5th bedroom, 3-piece bathroom, and large entertainment area with electric fireplace, ideal for gatherings. Enjoy a fully upgraded interior with custom staircase, granite countertops, stainless steel appliances, upgraded light fixtures, and California shutters throughout.Additional highlights include custom patio, patterned concrete driveway, front steps, and walkway, central air, central vacuum, main floor laundry with garage access, spacious second-floor hallway, covered front porch facing west.This home is meticulously maintained, offering luxury, comfort, and a backyard made for fun. Floor plan available; see attachment for more details. (id:24801)
Realty One Group Flagship
39 Viceroy Crescent
Brampton, Ontario
WOW! First Time On Market! Many Upgrades & Meticulously Maintained! Stunning semi-detached home located in one of Bramptons most desirable and family-friendly neighbourhoods. Featuring one of the best layouts in the area, this home offers a perfect blend of style, comfort, and functionality. Beautiful large porch with a new black railings. Recently renovated in 2025, the home showcases new white oak wide-board engineered hardwood floors throughout the main and second levels, a custom solid oak staircase with modern iron spindles, new toilets, and a newer roof (2023) Home Entirely painted in 2025. Enjoy peace of mind with a new hot water tank and many other thoughtful updates. The main floor features a bright open-concept living and dining area, ideal for entertaining or family gatherings. Upstairs, you'll find spacious bedrooms, including a primary suite with a large walk-in closet. The finished basement offers additional living space complete with laminate flooring and pot lights perfect for a recreation room, home office, or guest area. The property also provides potential to expand the driveway for an extra parking. Amazing commute with short distance to parks, schools and shopping. Easy access to hwy 410. This home truly reflects pride of ownership! Throughout spotless, well-maintained, and move-in ready! (id:24801)
Right At Home Realty
7267 Windbreak Court
Mississauga, Ontario
Stunning 3+1 Bedroom Detached Home in a Prime Neighbourhood! This beautifully maintained home features a welcoming foyer with elegant wainscoting, a stylish staircase & a convenient powder room. Spacious living/dining area with crown moulding & a stone feature wall. The modern kitchen & breakfast area boast quartz counters, crown moulding & stainless steel appliances. Upstairs offers 3 generous bedrooms with hardwood floors. The primary includes a walk-in closet & 2-pc ensuite. The finished basement with a seperate entrance includes an in-law suite with pot lights, stainless steel appliances, laminate flooring, a built-in fireplace, a 4-pc bath & a large bedroom. Furnace (2021), Windows (2018)the basement apartment is great for extra income for investors or in-law uses.Great current Tenant are in on month to month rent willing to stay or leaveQuick access to 401; 6 min to Toronto Premium Outlets; 15 mins to Pearson.50+ shops within ~5 min (Walmart, Longos, Superstore, Home Depot, Tim Hortons, TD, RBC).5 min to Edenwood Middle school, 7 min to Meadowvale Secondary school, 6 min to Meadowvale Community center, 6 min to Lake Aquitaine/Lake Wabukayne & trails.3 min to Smart Centres Mississauga shopping mall ,the first costco Business Centre in Mississauga is opening within walking Distance . (id:24801)
Realty One Group Flagship
2102 - 5105 Hurontario Street
Mississauga, Ontario
Brand new, never lived-in 2 bed, 2 bath corner unit at the highly anticipated Canopy Towers! Bright south-east facing suite with floor-to-ceiling windows, open-concept layout & wraparound balcony offering amazing clear view of the lake & downtown Toronto skyline. Lots of natural light through out the day. Split layout for privacy between the two bedrooms. Kitchen with stainless-steel appliances - fridge, stove, dishwasher, and microwave. Building amenities include gym, party room, media room, outdoor patio, 24hr concierge. High speed internet included for one year. Prime Mississauga location steps to shopping, dining, transit. Quick access to Hwys 401 & 403. Perfect for professionals or small families! *** A Must See*** (id:24801)
Search Realty
716 - 1185 The Queensway
Toronto, Ontario
Remarkable location & lifestyle! * Unbeatable value & comfort in this 1 Bdrm + den unit with an incredibly efficient layout where style, convenience & sophistication come together * Unit boasts smart open-concept living, soaring 9-ft ceilings * floor-to-ceiling windows that flood the space with natural light * Sleek modern Kitchen feature stainless steel appliances, granite countertops, & chic backsplash* Primary Bdrm offers a walk-in closet* Large laundry room with full sized washer & dryer provides extra storage* The spacious Den offers flexibility- ideal as a Home Office, Studio or Guest Room* East-facing, Enjoy unobstructed jaw dropping views from Large private Balcony that stretches the entire width of the unit* Prime location - steps to TTC transit, fabulous restaurants, minutes to downtown Toronto, close to Costco, IKEA, Sherway Gardens, grocery* Easy access to gardiner Expwy, QEW & Hwy 427* Top-notched building amenities: indoor pool, gym yoga rm, sauna, rooftop terrace w/ lounge area & BBQs, party room, 24-hr concierge. A Longo's grocery is coming up. (id:24801)
Royal LePage Terrequity Realty
7 Gowan Road
Oro-Medonte, Ontario
Top 5 Reasons You Will Love This Home: 1) Desirable Shanty Bay Location, in the beautiful community of Oro-Medonte, this raised bungalow is surrounded by mature trees and friendly neighbours, a quiet, family-oriented setting just minutes to local amenities, schools, Meadow Creek Montessori Shanty Bay, St. Thomas Anglican Church, golf, and Lake Simcoe 2) The heart of the home features a show-stopping 9'x5' quartz island, built-in stainless-steel appliances, an oversized sink, a wine fridge, and pendant lighting, with a wall that was opened to create a bright, airy main level filled with natural light, recessed lighting, and modern finishes, a dream for cooking and entertaining 3) You'll love the wide plank luxury vinyl flooring throughout the main level and hallway, and a primary bedroom retreat, including a new sliding door walkout to a private hot tub, offering a peaceful outdoor escape right from your room, alongside the main level offering 2 additional bedrooms and a 5-piece bathroom 4) The finished basement features a spacious recreation room with a shiplap gas fireplace, above-grade windows, and a full bathroom, perfect for family movie nights, guests, or a home office, plus inside entry from the double garage adds everyday convenience 5) Access Oro-Medonte Rail Trail, which is a 28 km recreational trail that runs through the Township of Oro-Medonte and connects Barrie to Orillia, it is a multi-use trail popular for activities like biking, (dog) walking, running, and access to OFSC Ontario Federation of Snowmobile Clubs known for its scenic views. 1,257 above grade sq.ft. plus a finished basement. (id:24801)
Faris Team Real Estate Brokerage
9 Indiana Avenue
Wasaga Beach, Ontario
Imagine a quiet, peaceful life in Park Place, a leased land Adult Community in Wasaga Beach. A short drive to the world's longest freshwater beach; golfing; trail systems, shopping, restaurants and more! This beautiful Tobermory model is a popular floorplan that offers 1316 sqft of living space. Driveway was just repaved which adds a nice front curb appeal. Offering a large entryway which features inside access to the attached garage. Enjoy the cathedral ceilings that welcome you into the heart of the home. The living/family room beside the kitchen/dining area gives family gatherings enough space for everyone to be together. The main body of the house (Kitchen/dining/living room & hall) have been freshly painted with a neutral colour. Ensuite laundry is conveniently located near the kitchen. The Primary Bedroom Suite features a large Walk-in closet, and a 4-piece ensuite. The second bedroom has a walkout to the backyard which is awaiting your personal touch. Park Place is a gated adult (age 55+) community on 115 acres of forest & fields, water & wilderness in Wasaga Beach. Amenities are abundant for the residents in this community which include a 12,000 sq. ft. recreation complex, indoor saltwater pool, games rooms, library, gym, wood working shop, billiards, library, fitness center, horseshoes, bocce ball, shuffleboard, as well as many organized clubs, events & activities! Here is the break down of fees for prospective tenants. Landlease/Rent ($800.00) + Property Tax Site ($37.84) & Structure ($134.24.) = $972.08/month (*Plus Water/Sewer: Billed Quarterly) . Come and see what this friendly, vibrant 55+ community has to offer! (id:24801)
Royal LePage Rcr Realty
24 Diamond Valley Drive
Oro-Medonte, Ontario
Welcome to the highly sought out area of the Sugarbush Community in Maplewood Estate. Raised Brick & Stone Bungalow with Full Walkout (Separate Entrance)3 Car Garage - Nestled between Barrie & Orillia. This home has been meticulously maintained with so much detail. Extensive carpentry throughout the home. Gleaming hardwood floors Primary Suite feels like a private retreat with serene views of the back forest. Toasty heated floors in the primary bathroom w/spacious vanity double sink, soaker tub & separate shower - a few steps away is your own personal Dressing Room with extensive shelving w/an island to store all treasures. The kitchen overlooks the family room - granite counters & island, upgraded cupboards, stainless steel appl. a large separate Pantry. Breakfast area surrounded by windows & glass doors to the back deck. Watch the big game by the fireplace in the family room. The living/dining room is elegant w/wainscoting & trim. Enjoy quiet evenings on the back deck which is maintenance free surrounded by nature. The lower level has another comfy bedroom, another 4 piece bath. Put your finishing touches on the rec room which is drywalled, painted with pot lights. Bright area w/large windows with a double door walk out to a lovely interlock sitting area with pathway overlooking the grounds & forest. Lots of storage and so much potential in the lower level. Impressive curb appeal with an oversized interlock driveway surrounded by perennial gardens. A full irrigation system to ensure the grounds remain lush. A beautiful area with winding roads surrounded by nature. Lots of year round activities to keep you busy Located close by; Horseshoe Valley Resort, Mount St Louis, Vetta Spa. Several golf courses nearby, & several Lakes are close by for boating/fishing/swimming. Copeland Forest with km's of trails for walking/hiking & biking. This is such a Vibrant Community to Live Love & Enjoy!! (id:24801)
RE/MAX Hallmark Realty Ltd.
Lot #154 - 21469 On-48
East Gwillimbury, Ontario
York Regional Forest At Your Door! Step Into A Bright, Cozy 2 bed, 1 bath Home, Where Comfort Meets Convenience. The Warm Living Room With Electric Fireplace Is Perfect For Movie Nights, While The Eat In Kitchen Adds Flexible Space For Lounging Or Hosting. The Backyard Is Built To Host At Lot 154 With A Multizone Deck With A Custom Outdoor Bar For Stool Seating, Umbrella Lounge And Bbq Nook, All Framed By Mature Trees and Gardens. Love The Outdoors? Walk Straight To Forest Trails... Ideal For Nature Enthusiasts. Extras Include Two Handy Sheds To Store Gear And Toys, And There's Parking For 3. Move In Ready, Affordable, And Set In A Warm Community, This One's An Easy "Yes". Book Your Showing Today! (id:24801)
RE/MAX Hallmark York Group Realty Ltd.
22 Ida Street
Markham, Ontario
Welcome To 22 Ida - A Custom-Built, French Château-Inspired Estate That Stands As A True Masterpiece Of Craftsmanship And Timeless Elegance, Nestled On A Prized Corner Lot In A Quiet Cul-De-Sac Embraced By Mature Trees. Spanning More Than 6,700 Sqft Of Finished Living Space, This Home Offers An Unparalleled Blend Of Sophisticated Design & Modern Comfort. Step Inside To Discover 5 Spacious Bedrooms & 7 Opulent Bathrooms, With Exquisite Hardwood & Marble Flooring Throughout. The Grand Spiral Staircase With Wrought Iron Detailing Sets The Tone For The Refined Interiors, Complemented By Full Paneled Library, Intricate Crown Moldings, & Four Fireplaces. Designed For The Most Discerning Chef, The Gourmet Kitchen Is Equipped With Top-Of-The-Line Wolf & Sub Zero Appliances, Custom Cabinetry, & An Oversized Island, Perfect For Entertaining. The Primary Suite Is A True Retreat, Boasting A Walk-In Closet & A Spa-Inspired Ensuite. This Extraordinary Residence Is A Rare Offering, Blending Timeless Luxury With Modern Convenience In An Unbeatable Setting. Extras Additional Standout Features Include A Glass-Enclosed Wine Cellar, Nanny Quarters, A Sophisticated Bar, A Private Home Theatre, And More. The Exterior Showcases The Beauty Of Natural Louisiana Stone, Enhancing The Homes Grand Presence. (id:24801)
Psr


