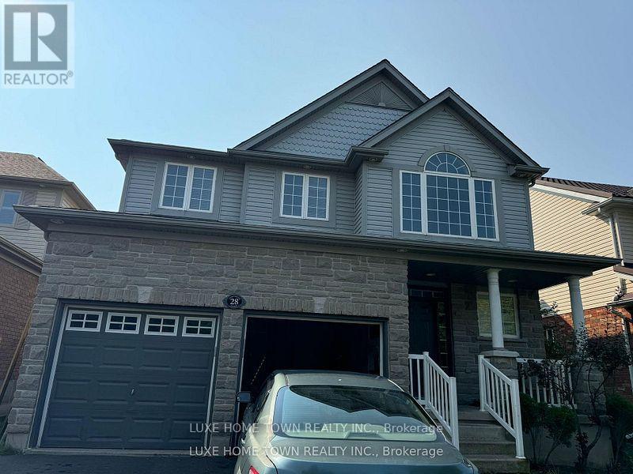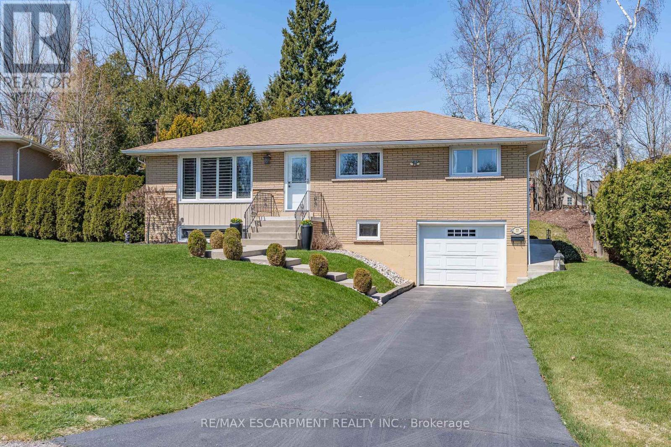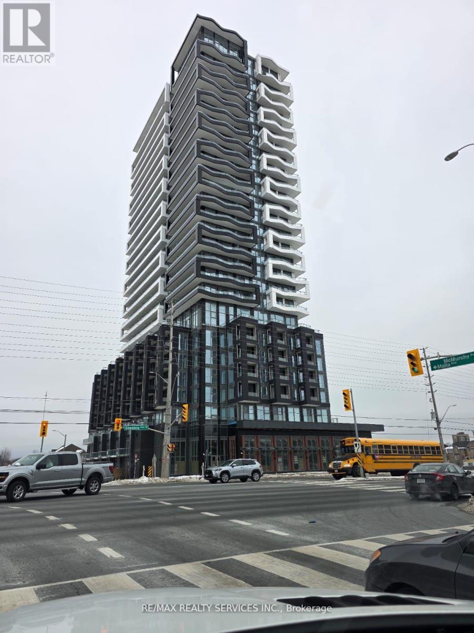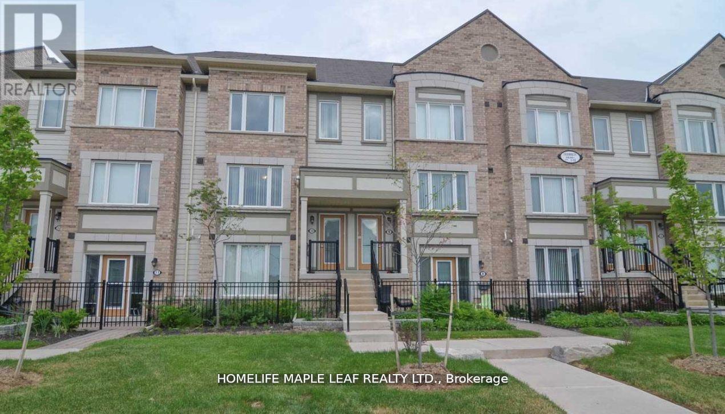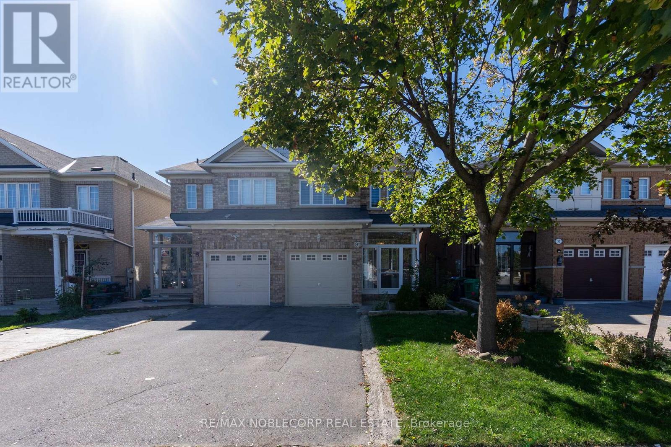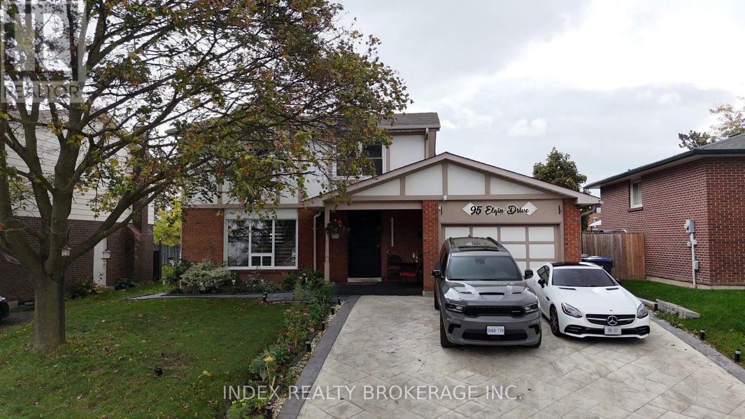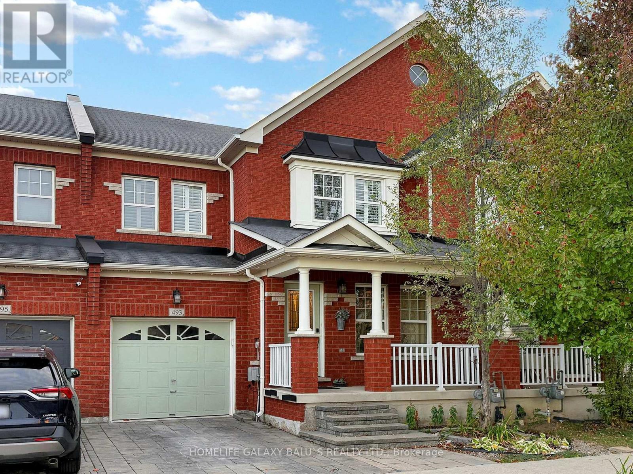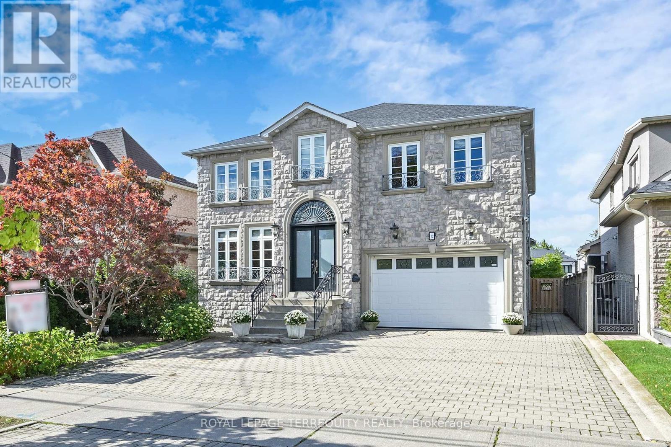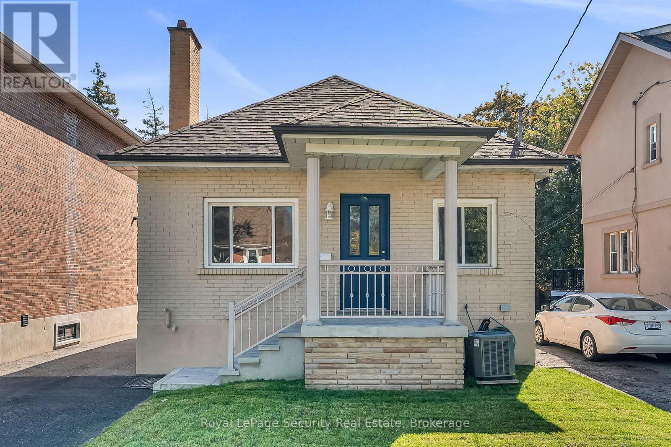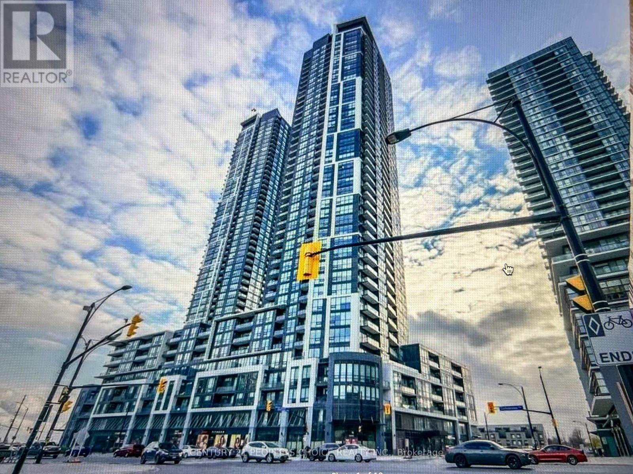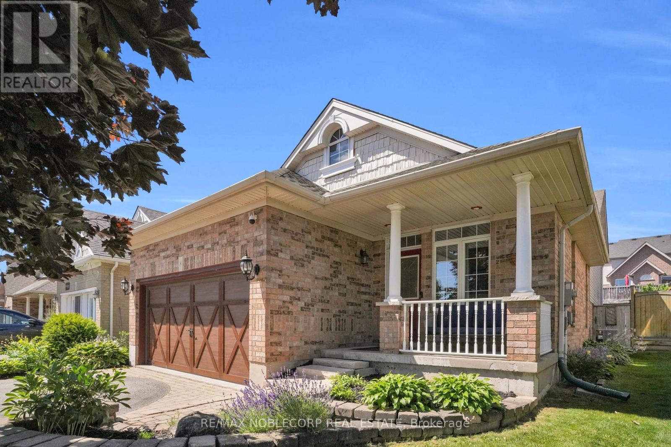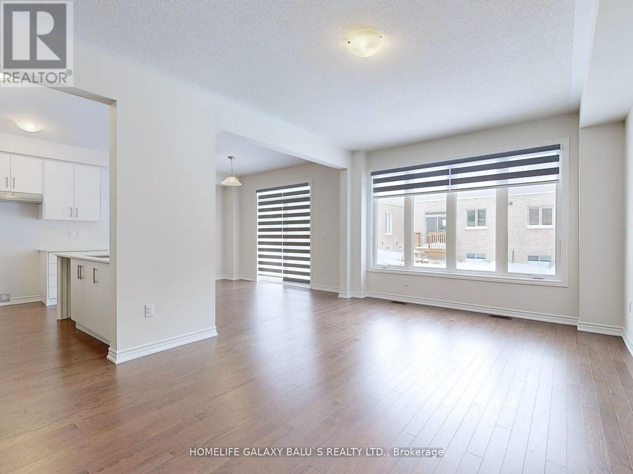28 Lemonwood(Upper) Place
Cambridge, Ontario
Welcome to this Immaculate 4BED , 3 BATH, Double Car Garage Detached Lot located in the admirable community. This home features a bright and open-concept layout transitioning each space beautifully. Walk inside to a large and welcoming foyer, family-sized kitchen featuring Stainless Steel appliances, extended breakfast bar, pantry and access to the garage, Central A/C. Upstairs you'll find 3 spacious bedrooms, Master Bedroom featuring a large W/I closet and 4-pc ensuite. Close to Shopping Center, Trails, Parks and much more. (id:24801)
Luxe Home Town Realty Inc.
77 Hill Crest
Hamilton, Ontario
Lovely & well maintained 3 bdrm, 2 full bath all brick family home in the core of Ancaster with access to trails, shops, restaurants, public transportation and Hwy access. This lovingly maintained raised bungalow has been updated with refinished hardwood floors in the living room & bedrooms, maple cabinets in the kitchen, 4pc main bath, 3pc lower bath, furnace, A/C, HWT, roof & windows. The lower level features an inviting family room with generous windows & natural light, a newer 3 pc bath, laundry area, plenty of storage and a convenient mud room with inside entry from the garage. The backyard is accessible from the kitchen area and features a poured aggregate sealed patio for relaxing & entertaining, privacy fence, spacious garden area & shed. Private & sought after cul-de-sac location within walking distance to Tennis club, Library, Arts Centre, restaurants, caffe's and so much more. (id:24801)
RE/MAX Escarpment Realty Inc.
418 - 260 Malta Avenue
Brampton, Ontario
One Year New 1-bedroom + DEN (Good sized) condo available near Shoppers World, Brampton! This bright and spacious unit features an open layout, a modern kitchen with stainless steel appliances, laminate flooring throughout, ensuite laundry, and abundant natural light. Enjoy the convenience of a private balcony, locker, rooftop terrace, fitness center, and more, along with 24-hour security, a party room, and other amenities. Located at the prime intersection of Steeles Ave West and Hurontario St, this condo is just a 2-minute walk to Sheridan College, with easy access to Hwy 410, Hwy 401, and Hwy 407. Conveniently situated across from the Brampton Bus Terminal, the unit also includes a parking spot and locker. Don't miss this incredible opportunity to live in one of Brampton best locations! (id:24801)
RE/MAX Realty Services Inc.
10 - 1 Beckenrose Court
Brampton, Ontario
Absolutely Stunning 2 Bedroom Condo Townhouse Built by Daniels. Prime Location. Bright Open Concept Living Room and Upgraded Large Kitchen with Centre Island. Spacious Bedrooms with Attached Washrooms at Upper Floor. Open Concept Living Room. Fully Upgraded. Whole House Professionally Painted. Large Walkout Balcony. Two Parking Spots. Walking Distance to Transit, Parks, Trails, School, Shopping Plaza with Freshco, Winners and Restaurants. Minutes Away From 407, 401 & Lisgar Go Station. (id:24801)
Homelife Maple Leaf Realty Ltd.
91 Eastview Gate
Brampton, Ontario
Welcome to this beautiful semi-detached home featuring a fully finished in-law suite with a separate entrance - perfect for extended family or additional income potential! Located in a highly sought-after neighborhood, this home is close to all amenities, top-rated schools, parks, shopping, and public transportation. Bright and spacious layout, hardwood throughout, and a well-maintained yard make this home move-in ready. A beautiful enclosed sunroom balcony adds even more room to entertain and enjoy family time. Don't miss the opportunity to own in this prime location! (id:24801)
RE/MAX Noblecorp Real Estate
95 Elgin Drive S
Brampton, Ontario
An opportunity not to be missed. Step into your dream home, a beautifully renovated 3+1 bedroom, 4 bathrooms detached residence in a sought-after neighborhood. The inviting custom fiberglass front door (2022) sets the tone, leading to a formal living room with rich hardwood floors. The kitchen, revamped in 2022, is a culinary delight with Caesarstone quatrz countetops, a custom panel Elica range hood, built -in Bosch dishwasher, KitchenAid stove, Bertazzoni refrigerator with ice maker, appliance garage with LG microwave oven, dedicated coffee bar, and an island seating three. All three bathrooms received a stylish makeover in 2022, featuring custom vanities, Caesarstone quartz countertops, and beautifully tiled showers and tubs. The main floor family room seamlessly connects to a patio and pool area, ideal for entertaining. The finished basement offers additional living space with LVP flooring, a new 3-piece bath, custom dry bar with a Caesarstone Countertops, added insulation, under-stairs storage, a spacious storage room, a laundry area, making it perfect for a potential in-law suite. The private backyard is a personal oasis with a heated in ground pool, updated with a new liner, plumbing lines, skimmer, and heater (2022), surrounded by a pristine patio and landscaped grounds. Modern amenities include a RHEEM tankless water heater (2022), LENNOX air conditioner and furnace(2014), an Aprilaire humidifier, a new front walkway and porch turf (2023), updated exterior Hose Bibs (2023). In 2024, a brand new closet and washroom were added to the master bedroom. After November 2024, seller invested $120, 000 in upgrades including new master bedroom closet and washroom, full lighting and paint in November 2024 new driveway completed in January 2025. (id:24801)
Index Realty Brokerage Inc.
493 Nairn Circle
Milton, Ontario
Bright and Spacious Absolutely Stunning Townhome In High Demand Of Scott Neighborhood In Milton, Open Concept Layout Modern Kitchen W/ Granite Counter Top & Back Splash, Fam Rm W/ Gas Fireplace & California Shutters Thru-Out, Great Layout Separate living Area, Pot Lights, Deck W/Storage, Primary Bedroom W/I Closet & 5 Pcs Ensuite W/ Jacuzzi Tub, Finished Basement Futures Recreation & Full Bathroom, Great Location Close To All Major Amenities, Parks ,Transit , Steps To Shopping Plaza, Schools & Close To Hwy 401.Go station. Dedicated EV Charging outlets in the garage. (id:24801)
Homelife Galaxy Balu's Realty Ltd.
12 Highland Hill
Toronto, Ontario
Absolutely stunning, custom-built 2-storey luxury home in prime YorkdaleGlen Park, offering approximately 4,915 sqft of living space (3,216 sqft above grade + finished basement) with 10 spacious bedrooms, 7 bathrooms, and modern kitchens . Ideal for large families or investors. Features elegant Old Mill Stone & Stucco facade with New Roof (2019), grand 18-ft ceiling entry, 9-ft ceilings on main and basement levels. Red Oak Wood staircase with wrought iron banisters to 2nd floor and basement, Hardwood floors, Thermal Windows throughout, and Crown Molding. Designer Genova Kitchen with Custom Cabinetry (2022), Granite countertops, Viking 6-burner gas stove, and Newer Fridge (2022). Includes 2 large en-suite upstairs, Marble bathrooms with frameless showers & Jacuzzi tub. Special separate side entrance to the basement. Fully fenced yard+ gate for more privacy, Double garage + 6 parking spaces outside. Garden Cabana with 3-pc bath. Owned Hot Water Tank (2016), and upgraded the 200-AMP electrical panel. Steps to TTC, Schools, Parks, Yorkdale Shopping Mall, Lawrence Allen Centre, and minutes to Hwy 400/401/407 and all amenities...Dont miss your opportunity to view this gorgeous home! !!! Please see the feature sheet for full details , this home includes many quality upgrades throughout! (id:24801)
Royal LePage Terrequity Realty
163 Church Street
Toronto, Ontario
Discover this exceptional gem, perfect for first-time buyers and growing families alike. Ideally situated near Highway 401, and surrounded by all the essential--schools, parks, shops, TTC, and even a hospital--this home is brimming with potential. With a basement featuring a separate entrance, you can create an in-law suite or generate rental income with a simple kitchen additional. Inside, enjoy bright spacious rooms adorned with elegant hardwood floors. The open-concept kitchen and dining area flow seamlessly into the inviting living room, creating a warm and welcoming ambiance. Plus, this spacious garage, built in 2017, can comfortably fit two and a half cars and even offers room for a small boat. For car enthusiasts there's the possibiity of adding a car lift, allowing you to park up to four (4) cars. Plus, the driveway in front of garage can accommodate at least four additional vehicles. Overall, this is a fantastic opportunity to enjoy a cozy, charming home in a wonderful neighborhood. (id:24801)
Royal LePage Security Real Estate
3602 - 510 Curran Place
Mississauga, Ontario
Magnificent, Panoramic Southwest Exposure View . Bright & Sun Filled Fully Furnished 2 Bedroom plus Den Luxury Unit with Large Windows Throughout & Balcony, Spacious Unit In The Heart Of Square One Area. S/S Appliances, Granite Countertops, Den Can Be Used For 3rd Bedroom/office. Walk To Celebration Square, Central Library, Ymca, Square One, School, Church, Living ArtCenter, Public Transit. A Fitness Centre, Gym, Party Room, Billiard/Pool Table, Indoor Swimming Pool/Sauna/Jacuzzi, Media Room! Move in Ready! (id:24801)
Century 21 People's Choice Realty Inc.
8 Fendley Road
Orangeville, Ontario
Welcome to 8 Fendley Road! This beautifully updated 3-bedroom, 3-bathroom back-split home effortlessly blends style, comfort, and functionality. Step inside and be greeted by soaring vaulted ceilings that enhance the bright and spacious dining area, perfect for hosting gatherings or enjoying family dinners.The heart of the home is a gorgeous, modern kitchen complete with granite countertops, stainless steel appliances, and a large island offering plenty of space to prepare meals. The upper level offers 3 spacious bedrooms; the primary bedroom is a true retreat, featuring a walk-in closet and a private ensuite washroom for your comfort and convenience. Upper floor has been updated with laminate and is carpet-free. Designed with entertaining in mind, the home boasts a generous entertainment space with a large bar, ideal for celebrations or relaxing nights in. The finished basement offers additional living space - perfect for a recreation room, home gym, or guest suite - and also includes another washroom, and laundry with new washer and dryer. Step outside to a fully fenced backyard, featuring a gas BBQ hookup and a spacious deck, perfect for summer nights with family and friends. This incredible home is also located across from Fendley Park Splash Pad - ideal for families to enjoy, play structures, access to trails, gazebo, sports fields & new shade tables. This home truly has it all - space, style, and exceptional updates throughout! (id:24801)
RE/MAX Noblecorp Real Estate
74 Gemini Drive
Barrie, Ontario
Bright & Spacious beautiful detached This house features open concept living area, Great kitchen with high-end stainless steel appliances. The Generously Sized Primary Bed Complete W/ A 5-Piece En-suite & His/her Walk-In Closets & 3 other great size bedrooms . Second floor laundry makes this a perfect addition to complete the second floor. This Home's Location Is Highly Desirable With Quick Access To Hwy 400, Go Station, Schools, Parks & Lake Simcoe. Walmart, Rona, Costco, Park Place Shopping Centre Is Just A Stone's Throw Away, Offering A Wide Array Of Amenities & Services, shopping & dinning options. It is within 20 mins distance to Snow Valley, Harbour & many walking trails, beaches are just an addition to endless options for outdoor activities! Close to Georgian College + RVH Hospital.Extras: All Stainless Steel Appliances, Washer Dryer, CAC, All Window Covering. (id:24801)
Homelife Galaxy Balu's Realty Ltd.


