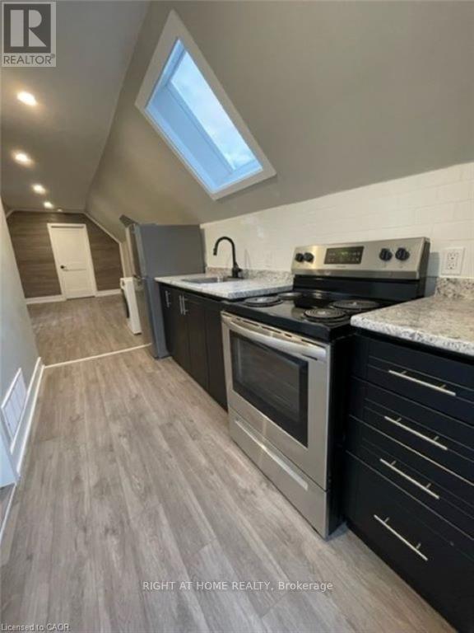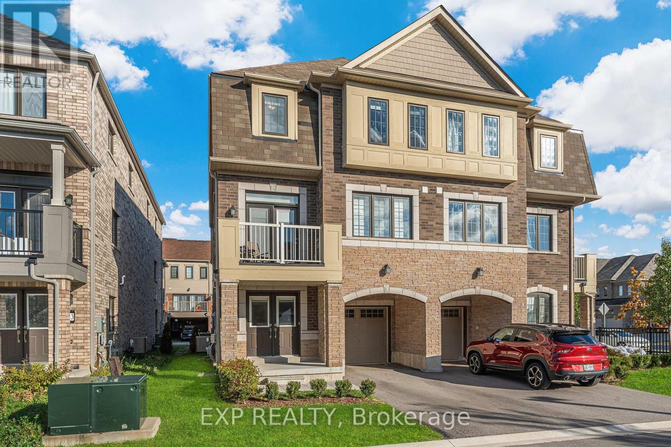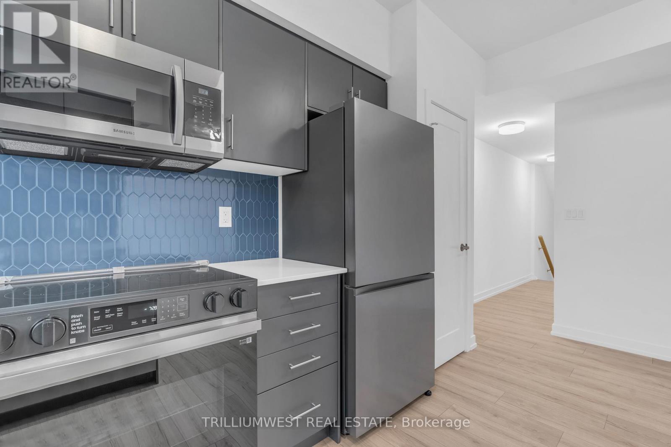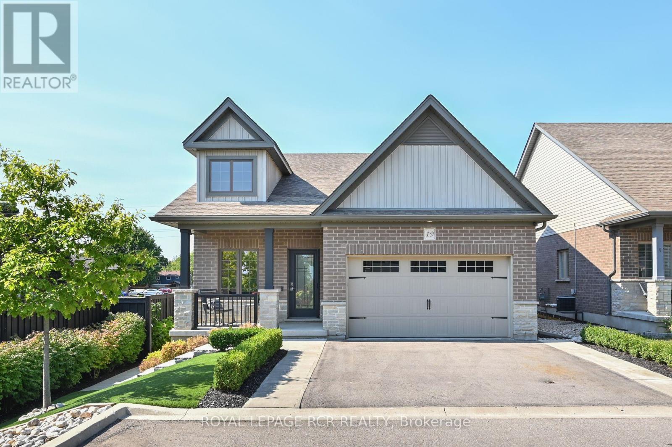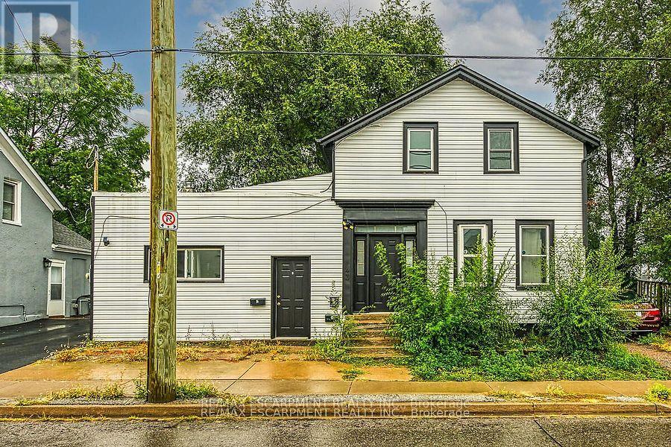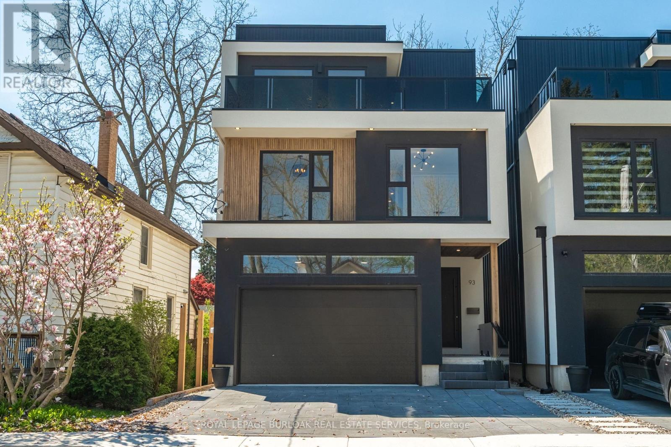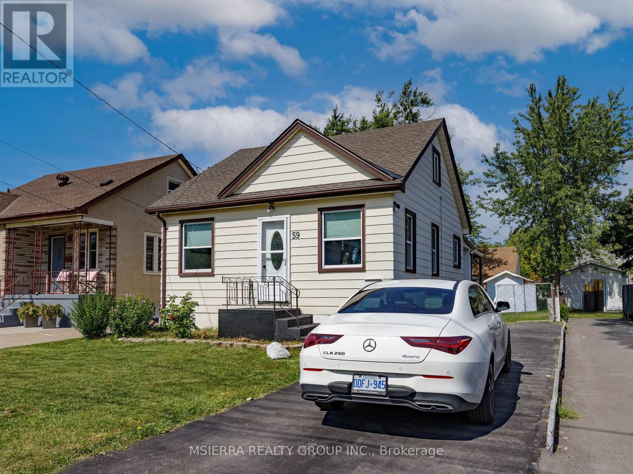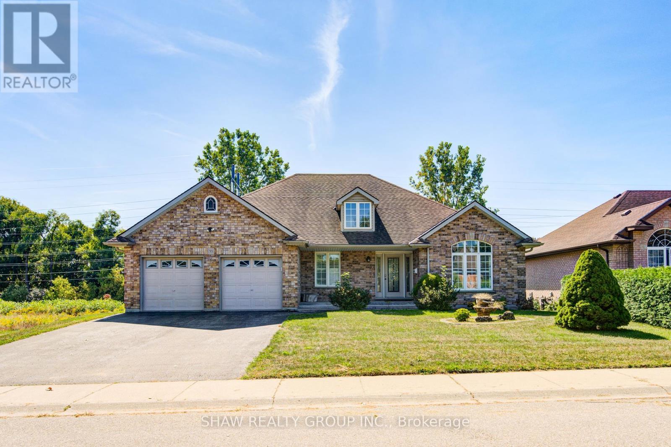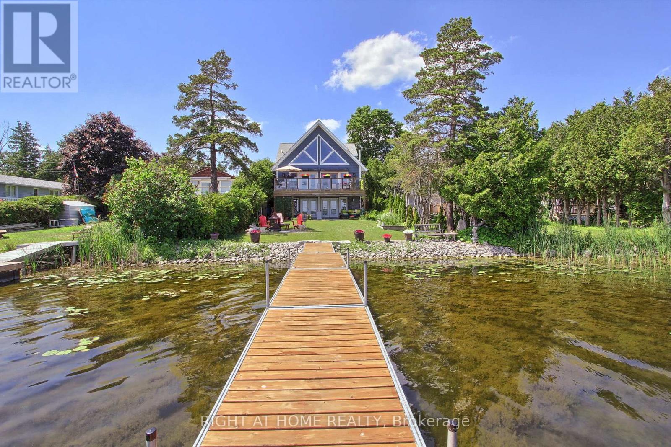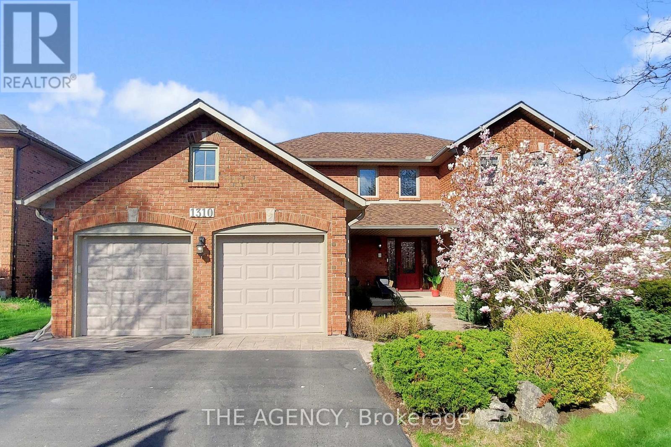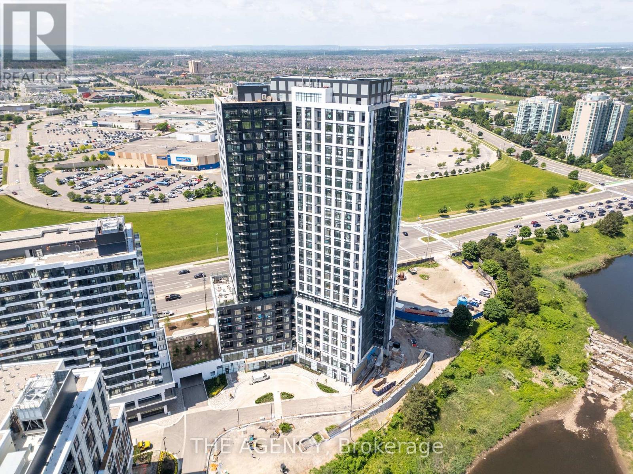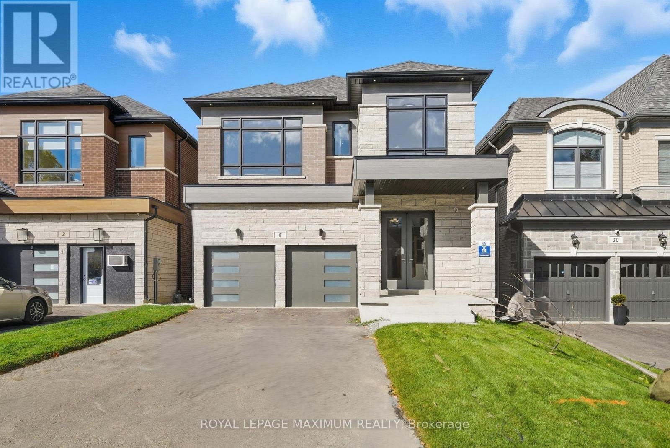4 - 526 King Street E
Hamilton, Ontario
1 Bedroom, 1 bathroom Loft Unit In Century Home. This Unit Has Been Fully Renovated and Remodeled. Full Kitchen and Bathroom Renovation Including Undermount Sink, New Appliances, LED Lighting. Separate Electrical Panel and Insuite Laundry With Washer Dryer Combo. This Unit Also Boasts A Large Private Deck With Views Of The Mountain. Water, Gas and 1 Parking Spot Included In Lease Price. (id:24801)
Right At Home Realty
22 - 8317 Mulberry Drive
Niagara Falls, Ontario
Welcome to this stunning 3-bedroom, 3-bathroom end-unit townhome, just 5 years new and showcasing tens of thousands in builder upgrades. From the moment you step inside, you'll appreciate the thoughtful layout featuring a bright main-floor den - perfect for a home office or study - and elegant hardwood flooring that flows seamlessly throughout the entire home. The upgraded kitchen is the heart of the home, complete with quartz countertops, stainless steel appliances, a large centre island, and 9-foot ceilings that create an open and airy feel. The spacious living and dining areas are ideal for entertaining, while the upper level offers three generous bedrooms, including a primary suite with a modern ensuite and walk-in closet. Perfectly situated in a prime Niagara location, this home offers quick access to shopping and daily conveniences - just minutes to Niagara Square, Costco, banks, grocery stores, and restaurants. Families will love the proximity to schools, community centres, and parks, while commuters will appreciate easy access to the QEW, connecting you effortlessly to Toronto or the U.S. border. Plus, enjoy peace of mind being close to the future South Niagara Hospital and nearby trails for weekend walks. **Extras: Furniture can be included** (id:24801)
Exp Realty
108 - 940 St. David Street N
Centre Wellington, Ontario
AVAILABLE NOW! Be the first to live in this BRAND-NEW 2-bedroom, 2-bathroom stacked townhome in Fergus's sought-after Sunrise Grove community! This bright and modern 2-storey unit offers a functional, open-concept layout with contemporary finishes throughout. The main floor features durable flooring, a stylish kitchen with stainless steel appliances and quartz countertops, and a spacious living area that opens to a private balcony-perfect for your morning coffee or evening unwind. Upstairs, you'll find two comfortable bedrooms, including a primary suite with generous closet space and a full bathroom nearby. With in-suite laundry, two balconies with serene green space views, 1 designated parking spot and professional property management, this home combines modern comfort and peace of mind. Ideally located just minutes from downtown Fergus, Elora Gorge, scenic parks, and local amenities, you'll enjoy the perfect balance of nature and convenience. Available for immediate occupancy. (id:24801)
Trilliumwest Real Estate
19 Dover Lane
Centre Wellington, Ontario
Look no further for luxurious living in the heart of Fergus! Close to all amenities, fine dining, parks, and the historic charm Fergus has to offer, we proudly present this exquisite, fully customized, fully finished, 2+1-bedroom, 3-bathroom bungalow with every modern update imaginable. Maintenance free landscaping with turf, concrete walkways and massive back patio for entertaining overlooks stunning perennial gardens with numerous varieties of trees, flowers and perennials that bloom all year long. Large foyer invites guests with double closet, wood accent wall, glass railing/custom maple staircase and flows into the open concept kitchen/living/dining room boasting leather granite counters, 10' breakfast bar, top of the line black stainless steel appliances, floor to ceiling cabinets, undermount lighting, 9' ceilings, custom leather granite accent wall with built in tv and huge sliding doors with transom windows which walks out to back patio. Primary bedroom with walk in closet & custom 3-piece ensuite with walk in shower. Additional bedroom and custom 4-piece bathroom complete the main level. Lower level features spectacular rec/games room with custom 3D accent wall, enormous built in tv, huge laundry room, 3rd bedroom, 3-piece bathroom and storage room. **EXTRAS** Custom updated trim, doors, exquisite lighting, speaker system throughout, blink cameras, custom electronic blinds - the list doesn't end! (id:24801)
Royal LePage Rcr Realty
43 Centre Street
St. Catharines, Ontario
Investment property currently configured as 3 rental units with 3 hydro meters. Two 1 bedroom units and one 2 bedroom unit. 2 units are currently tenanted and the third is vacant. Updated kitchens, baths and flooring in all 3 units. All kitchens feature white shaker style cabinets and subway tile backsplash. Side driveway with room for 2cars. Fully fenced rear yard. Walking distance to everything Downtown St. Catharines has to offer including restaurants, the Farmer's Market, Meridian Centre and Performing Arts Centre. Option to live in 1 unit while the other units help pay your mortgage, or rent all 3 units for maximum return. All room measurements are approximate. Property is offered on an "as-is, where-is" basis with no representations or warranties. (id:24801)
RE/MAX Escarpment Realty Inc.
93 Oak Street
Cambridge, Ontario
Remarkable legal duplex offering 3,535 sq. ft. of high-end living with two self-contained units! The main unit spans three levels with 4 spacious bedrooms, 3 full bathrooms plus a powder room, a chef-inspired kitchen with quartz waterfall island, custom coffee bar with beverage fridge, and a stunning third-floor retreat featuring a stunning kitchenette with Brazilian granite and two rooftop terraces. Premium finishes include 8-inch European oak hardwood floors (no carpet), European tilt-and-turn windows, frameless glass railings, solid wood doors with brass hardware, imported tile, and 9-ft smooth ceilings. The completely separate lower-level apartment is fully registered with the city, separately metered, and features a private entrance, 9-ft ceilings, full kitchen, 3-piece bath, laundry rough-ins, and superior insulation, ideal for an income-generating suite or multi-generation living. Outdoors, enjoy a zero-maintenance backyard with composite decking and pet-friendly turf. Situated close to amenities, transit, and schools, this rare offering combines luxury, versatility, and long-term value. (id:24801)
Royal LePage Burloak Real Estate Services
59 Hamilton Street
St. Catharines, Ontario
Opportunity knocks in a prime St. Catharines location! First time Buyer willing to project the future...This property sits in R2 zoning Strategically located near St. Catharines downtown core, shopping, groceries, schools, and the university, 59 Hamilton St offers outstanding flexibility. R2 zoning supports single and semi-detached dwellings, and recent municipal regulations may permit up to two additional residential units (ARUs) with appropriate approvals. Great option to enlarge the rear living area or pursue an accessory unit, subject to the City's requirements. Buyer to complete all due diligence with the City of St. Catharines regarding uses, approvals, parking, and services. Open concept, Breakfast bar. The unfinished basement is a blank canvas to design your own spaces. Ideal for first time buyers, families looking for more efficient spaces. Situated in a strategic pocket near the downtown core, shopping centres, grocery stores, schools, and to the Brock University. Second entrance at the back to a heated mud room, Laundry in the lower level. ..Freshly painted, Roof- 2017, 100 amps beaker panel....Great opportunity in this transforming area...Don't mss it and don't wait for another offer biding war market...Priced to Sell!!! If you are a First time Buyer willing to project the future, here you have the opportunity!!! Attach Form 801 (id:24801)
Msierra Realty Group Inc.
93 Kara Lane
Tillsonburg, Ontario
Welcome to 93 Kara Lane the last stop before the cul-de-sac, where peace and privacy meet comfort and style. This all-brick bungalow is anything but ordinary, offering thoughtful design, plenty of space, and a setting that feels tucked away yet close to everything Tillsonburg has to offer. Step inside and youre greeted by an open, inviting main floor where the kitchen, dining, and living areas flow together seamlessly. A cozy gas fireplace anchors the living room, while oversized windows pour in natural light. Just off the main space, the 3-season sunroom becomes your personal retreat perfect for morning coffee, catching up with friends, or winding down as the sun sets. The bedroom layout is a showstopper. The primary suite comes with a walk-in closet and private ensuite, and the second bedroom isn't far behind it also has its own walk-in closet and ensuite bath. Talk about comfort and convenience! A third bedroom adds even more flexibility, whether you need a guest room, office, or creative space. The walk-out basement takes things to another level. With endless square footage and direct access to the backyard, its ready to be transformed into a rec room, gym, theatre, or whatever your lifestyle calls for. Outside, the yard is private, quiet, and waiting for summer barbecues, gardens in bloom, or evenings under the stars. Add in the double garage and wide driveway, and you've got a home that checks every box. 93 Kara Lane isn't just a bungalow it's a lifestyle upgrade. (id:24801)
Shaw Realty Group Inc.
26 Beach Road
Kawartha Lakes, Ontario
Escape to the waterfront in Kawartha Lakes! This stunning 4-season custom home offers 2,700+ sq ft of beautifully designed living space on the peaceful shores of Lake Scugog, part of the scenic Trent-Severn Waterway. Perfect for families, retirees, investors, or anyone dreaming of a relaxed lakeside lifestyle with year-round recreation just outside your door. From the moment you enter, you're greeted by soaring vaulted ceilings, expansive floor-to-ceiling windows, and engineered hardwood flooring that flows throughout the main living areas. The open-concept great room impresses with exposed beams, a cozy propane fireplace, and a walkout to a spacious cedar deck overlooking the water, ideal for entertaining or quiet morning coffee. The chef-inspired kitchen blends style and function with granite countertops, a large island, built-in appliances, a beverage & wine fridge, designer lighting, and custom wainscoting. Every detail has been thoughtfully curated for comfort and elegance. The main level includes two large bedrooms with double closets and ceiling fans, while the lofted primary suite offers a private sanctuary with panoramic lake views, vaulted ceilings, a sitting area, and a luxurious ensuite with a glass shower and soaker tub. Downstairs, the walkout basement is fully finished and perfect for guests or multi-generational living. It features a spacious rec room with a bold 3D mural accent wall, a kitchenette with island, crown moulding, pot lights, a 4th bedroom, a 3-pc bath, and direct access to the stone patio and landscaped lakeside yard. Located just a short walk to Sand Bar Beach and public boat launch, and only minutes to Port Perry and Lindsay for shopping, restaurants, and hospitals. Enjoy boating, swimming, skating, snowmobiling, and fishing right at your doorstep. Only 1.5 hours to Toronto!A rare blend of luxury, comfort, and natural beauty. Don't miss this one! (id:24801)
Right At Home Realty
1310 Golden Meadow Trail
Oakville, Ontario
Welcome to your dream home in Oakville! This stunning 4+1 bedroom residence is nestled in one of the towns most desirable, family-friendly neighborhoods. Thoughtfully designed and tastefully upgraded, this home blends comfort and modern elegance at every turn. The heart of the home features a beautifully renovated kitchen with quartz countertops, an oversized island, stainless steel appliances including a gas stove, pot lights, and ample storage space. The open-concept layout flows effortlessly into a bright dining area, complete with an accent wall, oversized window, elegant wainscoting ceiling, and a statement light fixture. The inviting living room offers a charming bay window and built-in home theatre system with a smart home controller, perfect for quality time with family and friends. A separate family room with a cozy wood-burning fireplace provides the ideal spot for relaxation and entertaining. Upstairs, four spacious bedrooms await, including a luxurious primary suite with a walk-in closet and a spa-like 5-piece ensuite. Hardwood flooring runs throughout the home, with heated floors in all bathrooms, the kitchen, and hallways for year-round comfort. The finished basement features insulated flooring, a kitchenette with fridge, a separate entrance for potential in-law suite use, and even a sauna for your private escape. Additional highlights include smart lighting, smart locks, garage door opener, direct access from the garage to the house and a low-maintenance backyard with a private patio, lush greenery, and a gas line for BBQs. Best of all, there are no neighbor windows overlooking the yard, as the adjacent house is positioned sideways providing exceptional privacy for your outdoor enjoyment. Located close to top-rated schools, parks, shopping, and entertainment, this exceptional home truly has it all. Don't miss your chance to make it yours! (id:24801)
The Agency
807 - 2495 Eglinton Avenue W
Mississauga, Ontario
Welcome to this brand new, modern one-bedroom condo for lease in the heart of Central Erin Mills, Mississauga. The unit comes fully furnished and includes all utilities and high-speed internet, making it completely move-in ready. Designed with a bright open-concept layout, the condo features contemporary finishes, a spacious bedroom with ample closet space, and a sleek kitchen equipped with stainless steel appliances and breakfast island . In-suite laundry is also included. The location is unbeatable you'll be within walking distance of Credit Valley Hospital and Erin Mills Town Centre, and just minutes from the GO Station, major highways, and public transit. Surrounded by restaurants, shops, schools, and parks, this condo offers both comfort and convenience. Available immediately, its a rare opportunity you wont want to miss. (id:24801)
The Agency
6 Donsgrove Court
Vaughan, Ontario
Stunning Vogue Homes inventory model tucked on a quiet child-safe court in the prestigious Thornhill Woods community. Approx. 4,485 sq.ft. of total finished living space (as per builder's plan), showcasing impeccable craftsmanship, upscale finishes, & thoughtful design including 5" hardwood floors & 12" x 24" tile floors throughout main & 2nd levels, 7 1/2" baseboards & 3 1/2" casement trim package, 10ft smooth ceilings on main floor with 8ft interior shaker style doors, 9ft smooth ceilings on second floor & 9ft smooth ceilings on walkout basement level. Upgraded light fixtures plus pot lights, Open oak staircase with iron pickets from basement to 2nd floor, crown moulding, coffered ceilings, & more! The main floor features principal rooms that include a gourmet kitchen with upgraded cabinetry, matching stone counters and backsplash, soft closing doors & drawers, built-in 6 burner gas cooktop, built-in oven/microwave combo, built in panelled fridge & panelled dishwasher, pull out recycle station & large centre island with breakfast bar. The open concept layout combines the kitchen with a large breakfast area with additional storage space in the form of an approx. 11ft long built-in cabinet with doors & open display shelves. The family room features coffered ceilings with crown moulding, a floor to ceiling focal fireplace wall with built-in display cabinets on either side, dining room with coffered ceilings & crown moulding, and Den with waffled ceilings and crown moulding. The second floor has 4 practical size bedrooms (each with private ensuite with granite counters & undermount sinks) + media room that could serve other purposes, and full size laundry room. Primary bedroom features large walk-in closet and 5pc ensuite with free-standing tub, double sink vanity & frameless clear glass shower. Finished walkout basement has a considerable sized 27ft x 16ft recreation room, plus a 4pc bathroom. Temporary partition wall inside garage will be removed prior to clo (id:24801)
Royal LePage Maximum Realty


