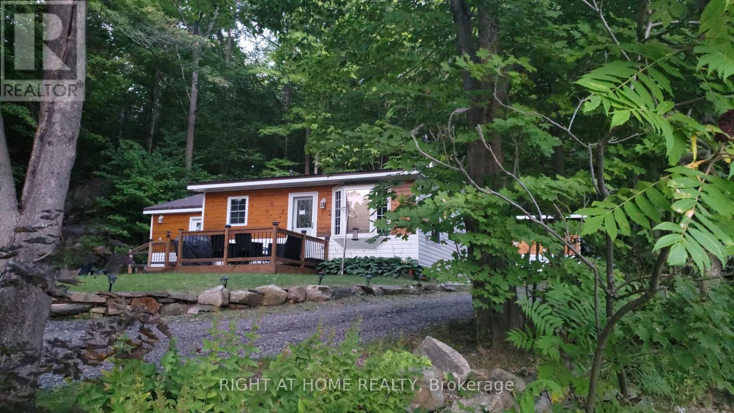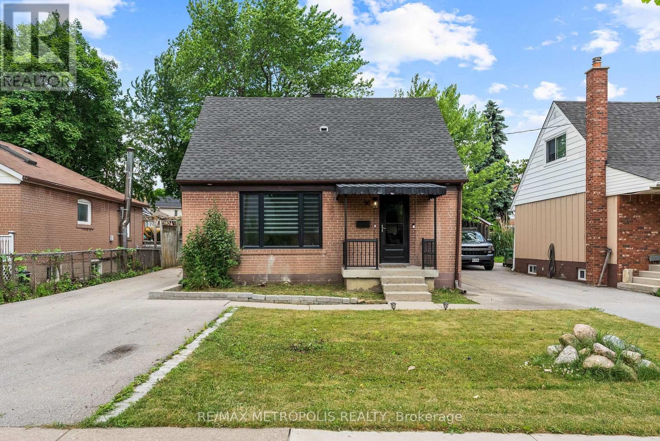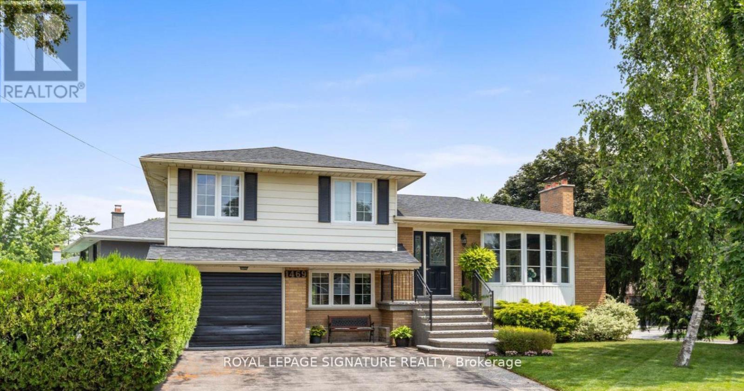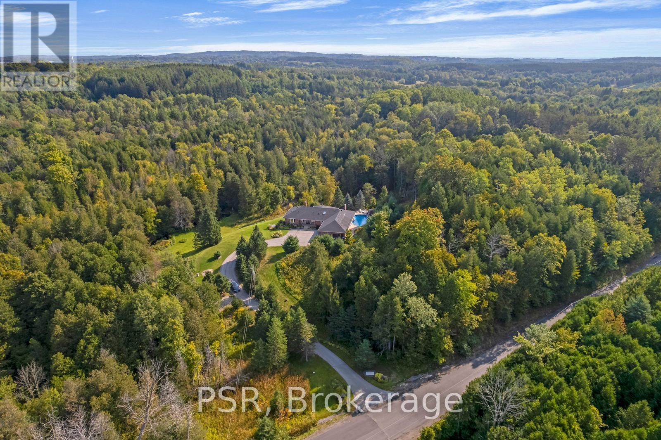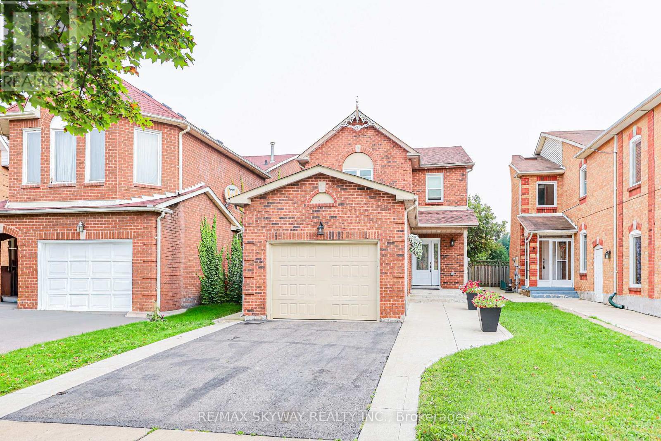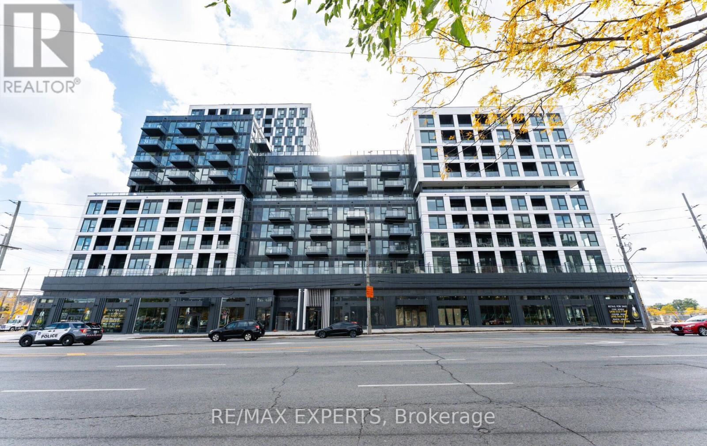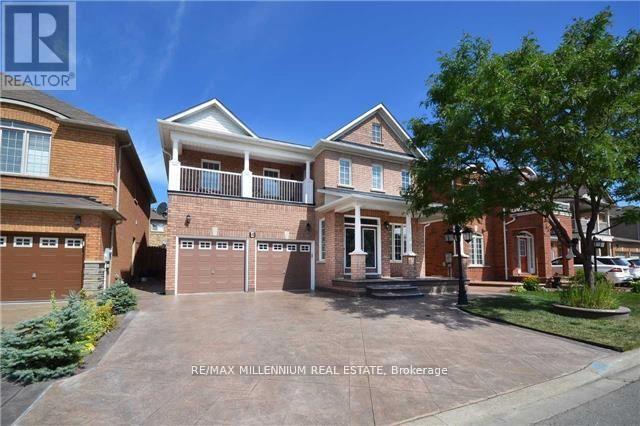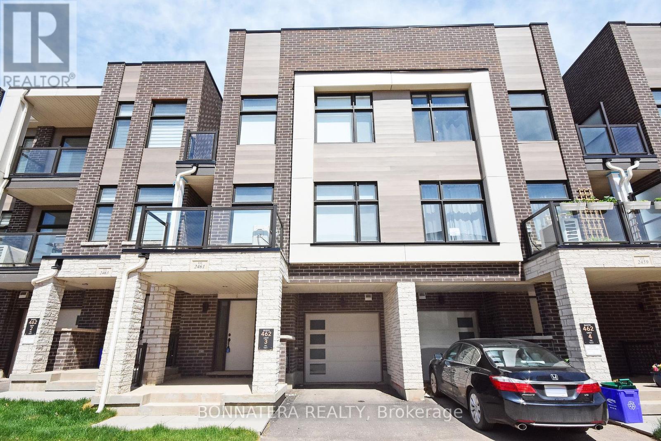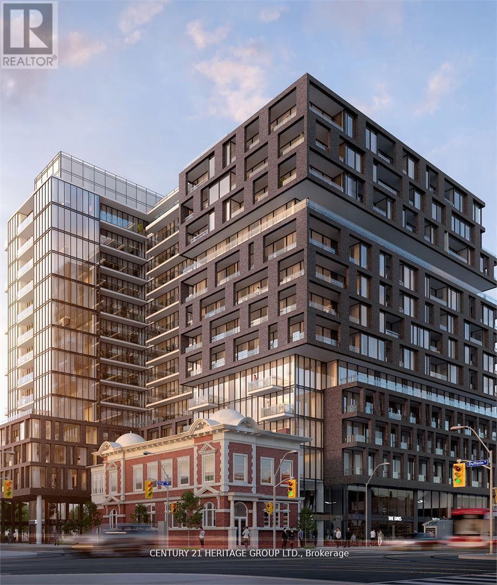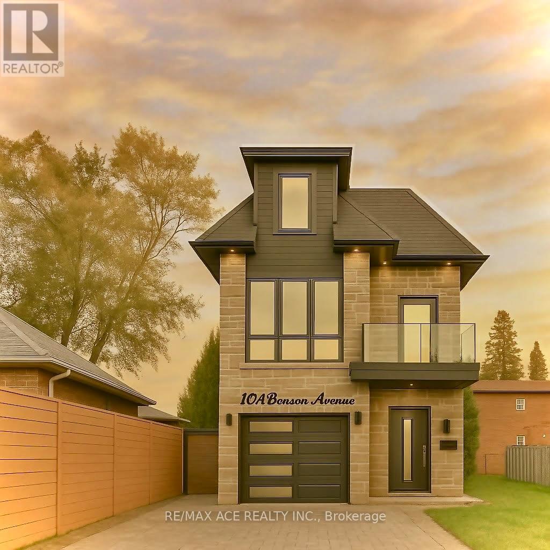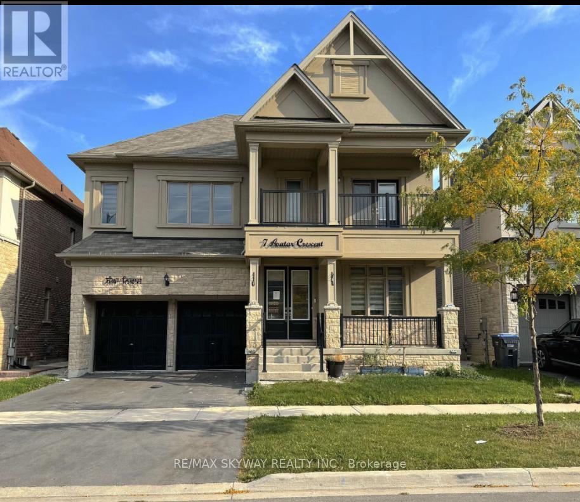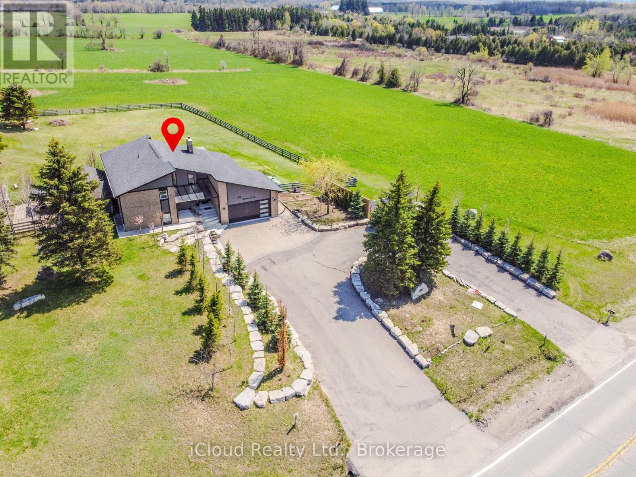16366 Hwy 35
Algonquin Highlands, Ontario
Welcome to your dream lakeside retreat! Nestled in the serene beauty of Haliburton, Ontario, this charming cottage offers the perfect blend of tranquility and potential. With stunning lake access and picturesque surroundings, this home is an ideal getaway or an excellent opportunity for rental income. Inside, you'll find two spacious bedrooms and a well-appointed bathroom, designed for comfort and relaxation. The open layout creates a cozy, inviting atmosphere that makes you feel right at home. Plus, the expansive crawl space offers plenty of room for all your storage needs. Set on a generous lot and attractively priced, this hidden gem is a rare find. Don't miss your chance to own a piece of paradise in one of Ontario's most sought-after locations! (id:24801)
Right At Home Realty
Bsmnt - 96 Allenby Avenue
Toronto, Ontario
Renovated Detached Home In Etobicoke. 675 Sqft 1Bed 1Bath 1Parking Unit With Custom 5Star Zebra Blinds Throughout, Living/Entertainment Space. A Separate Entrance To The Finished Basement! Down The Street From Pine Point Arena, Hwy 401/400/427/409, Schools, Parks, Grocery Stores, Costco (New*) & Restaurants! (id:24801)
RE/MAX Metropolis Realty
1469 Hillgrove Road
Mississauga, Ontario
Welcome to 1469 Hillgrove Road - Your Retreat in Clarkson! Nestled on an oversized corner lot in the heart of the desirable Clarkson Lorne Park community, this stylishly updated 4+1 bedroom side split combines charm, elegance and family functionality with incredible backyard living. Step inside to find sun-filled living spaces, hardwood floors on the main level, and a smart, flexible layout perfect for modern living. The open-concept living and dining area offers ample room to entertain, while the versatile office and sitting room provide the ideal work-from-home setup or cozy reading nook. A recently updated eat in kitchen offers tons of storage and high end stainless steel appliances. The converted garage now serves as a massive main-floor bedroom- ideal for in-laws, guests, or a private studio. Upstairs, you'll find three generous bedrooms, while the finished lower level offers a fifth bedroom, recreation space, and plenty of storage. Step outside to your private backyard oasis-mature trees frame the serene setting, where you can lounge poolside, dine, or host summer parties around the inground pool. Located on a quiet, tree-lined street, just 3 minutes from QEW, the Clarkson GO, top-ranked schools (including Lorne Park), parks, shopping, and the lake, this is your chance to own a property that delivers space, style, and the lifestyle you've been dreaming of. Don't miss this rare opportunity to live in one of South Mississaugas most sought-after neighbourhoods. (id:24801)
Royal LePage Signature Realty
17397 Humber Station Road
Caledon, Ontario
Welcome to 17397 Humber Station Road, A Private Retreat Surrounded by Nature Experience the rare opportunity to own a fully updated bungalow set on a breathtaking 24 acre estate, where privacy, serenity, and natural beauty come together in perfect harmony. Thoughtfully designed for both everyday living and exceptional entertaining, this elegant home offers a spacious open-concept layout, a luxurious main floor primary suite, and a walkout to an expansive screened porch, perfect for peaceful evenings immersed in nature. At the heart of the home, the oversized chef's kitchen is a culinary showpiece, featuring premium appliances and ample space to prepare and enjoy meals with family and friends. Rich hardwood flooring flows throughout, complemented by vaulted ceilings with exposed wood beams, multiple fireplaces, and timeless architectural details that create a warm and inviting atmosphere. The fully finished walkout basement opens to a stunning backyard oasis, complete with a spectacular in-ground pool, cascading waterfall, and a large hot tub... your own private paradise. With four spacious bedrooms and countless upgrades throughout, this exceptional property offers a lifestyle of luxury and tranquility. This is more than a home, it's an escape. (id:24801)
Psr
118 Leeward Drive
Brampton, Ontario
Beautiful Detached Home in Sought-After Westgate Neighbourhood, with hardwood floors on the main level. Features an upgraded kitchen and a spacious family room with a stunning floor-to-ceiling fireplace. The primary bedroom offers a walk-in closet and a luxurious 5-piece ensuite with a separate shower and Roman tub. Additional highlights include a new roof (2025), out door light sensors, pot lights, and high-amp electrical service. Conveniently located close to top-rated schools, shopping malls, major highways (401/410/407), parks, hospitals, and more. (id:24801)
RE/MAX Skyway Realty Inc.
214 - 1007 The Queensway
Toronto, Ontario
Welcome to Luxury Living in Etobicoke's Most Desirable Neighbourhood. Experience modern elegance in this stunning unit featuring soaring ceilings, abundant natural light, and a spacious 302 sq. ft. terrace balcony, perfect for morning coffee or evening relaxation. The kitchen is equipped with sleek stainless steel appliances, a full-size washer and dryer, and a generously sized primary bedroom with a walk-in closet. Situated in a brand-new luxury building offering state-of-the-art amenities, including a fitness centre, kid's studio, pet & bike wash station and golf simulator. Located at Queensway and Islington, you'll be steps from trendy restaurants, boutique shopping, scenic parks, and convenient transit.The perfect blend of style, comfort, and community awaits you here. (id:24801)
RE/MAX Experts
Bsmt - 4 Mountland Road
Brampton, Ontario
Welcome To This Gorgeous 2 Bedroom Legal Basement Apartment. This Newly Renovated Never Lived InUnit Boast A Large Open Concept Living/Dining And Kitchen Area. Two Large Bedrooms And TheConvenience Of A Ensuite Laundry. Close To All Amenities Such As Schools, Parks, Shops, TransitAnd Much More! (id:24801)
RE/MAX Millennium Real Estate
2461 Belt Lane
Oakville, Ontario
Beautiful 3 Storey-Townhome In Sought After Glen Abbey Neighborhood! Naturally Sunlit Open Concept Layout! The Second Floor Features Pot Lights, Laminate Throughout, Kitchen W Breakfast Bar & Stainless Steel Appliances W Walk-Out To Balcony From Great Room. Third Floor Master Bdrm W Ensuite, W/I Closet & Shoe Closet. Second & Third Bdrm W Easy Access To Washroom On Third Floor. Third Bdrm With W/O To Balcony. (id:24801)
Bonnatera Realty
402 - 270 Dufferin Street
Toronto, Ontario
Gorgeous 1 Bedrooms 1 Washroom Suite, WITH 117 SQF BALCONY, located in the Heart of Liberty Village. Very Conveniently Located at the intersection of King St W & Dufferin St. 504 Streetcar at Doorstep. Bright and Spacious Unit with Functional Layout, 9 feet Floor to Ceiling Windows and Luxurious Modern Finishes. Modern Open Concept Kitchen Features Stainless Steel Appliances. Easy Access to Gardiner Express highway and Lake Shore Blvd. Walking distance to the Liberty Village RESTAURANTS, and Close to Go Train, CNE, Metro, Goodlife, Parks, Banks, Shops, Financial District, Universities and so much more! AAA TENANT WILLING TO STAY FOR $2,100 MONTHLY. (id:24801)
Century 21 Heritage Group Ltd.
10a Benson Avenue W
Mississauga, Ontario
Experience refined living in this newly built family home just steps from Lake Ontario and vibrant Port Credit. Designed with convenience in mind, the residence features a custom-built elevator providing access from the basement to the third floor. Oversized windows and a skylight flood the home with natural light, highlighting the open-concept design. The chef-inspired kitchen is a true centerpiece, complete with a spacious island, premium Decor appliances, and seamless flow into a bright great room featuring custom built-in shelving and an elegant electric fireplace. The private fenced backyard offers the perfect setting for relaxing or entertaining. The primary suite is a retreat of its own with a walk-through closet, spa-like ensuite with heated floors, and a dream soaker tub. Each of the four bedrooms includes its own ensuite and generous closet space. A full-sized laundry room on the second floor adds convenience to everyday living. The fully finished basement provides flexibility with an additional bedroom or office, guest bathroom, bar, and a spacious recreation room with a separate entrance. Heated floors in the powder room and foyer, engineered hardwood throughout, and high-end European/Italian tiles elevate the homes sophisticated style. An EV charger is also included. (id:24801)
RE/MAX Ace Realty Inc.
7 Avatar Crescent
Brampton, Ontario
Welcome to this beautiful and spacious 4-bedroom, 4-bathroom home located at 7 Avatar Crescent in Brampton. This 3300 sq ft property boasts a highly functional layout perfect for family living. Each bedroom comes with its own ensuite bathroom for added convenience and privacy. The main level features a den/office, ideal for remote work or study, and an upgraded kitchen with sleek stainless steel appliances, perfect for any home chef. The formal dining room and large family room provide plenty of space for entertaining or relaxation. Other highlights include high-end finishes throughout, ample natural light, and a family friendly neighborhood. This home offers both comfort and style, making it the perfect place to call home. Don't miss out on this incredible opportunity-book a showing today! (id:24801)
RE/MAX Skyway Realty Inc.
4573 Charleston Side Road
Caledon, Ontario
Immaculately kept ((Over An Acre Lot with Circular Driveway in Prestigious Neighborhood)) Move In Ready 4 Level Fully Fenced Home** Eye-Catching Exterior W $$$ Spent On Professional Landscaping** Loads Of Character W High Sloped Ceilings, Floor To Ceiling Brick Fireplace, Open Concept Layout Ideal For Gatherings, Ample Sunlight From Multiple Large Windows. Interlocked Driveway, Huge Deck in backyard for party, B/I cooktop & B/I wall oven, Quartz counters, upgraded Light fixtures, 3+1 Beds, wi-fi thermostat, Fully Fenced, Ample Parking. Don't Miss!!! (id:24801)
Ipro Realty Ltd


