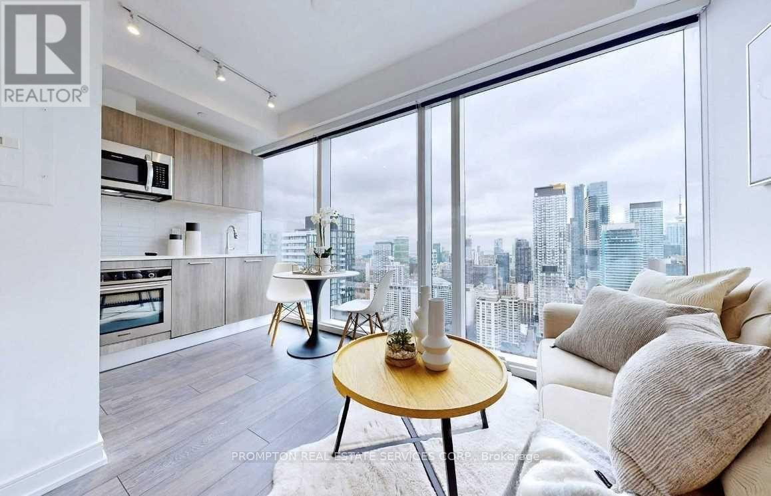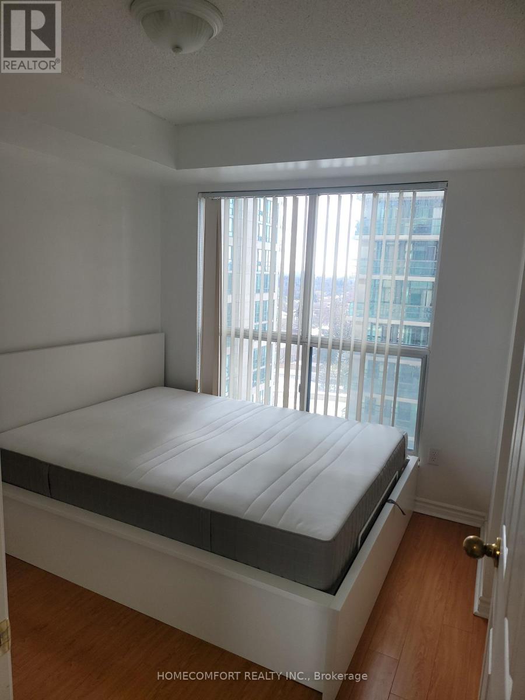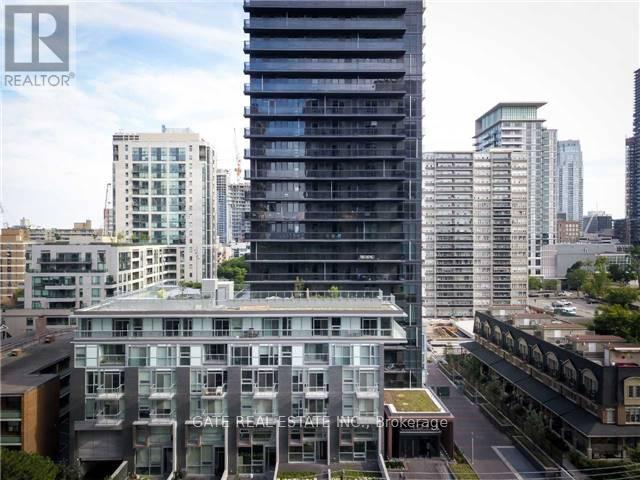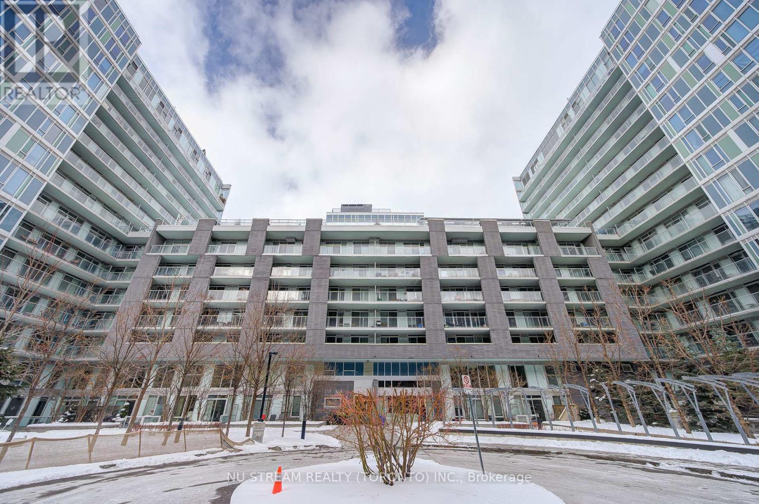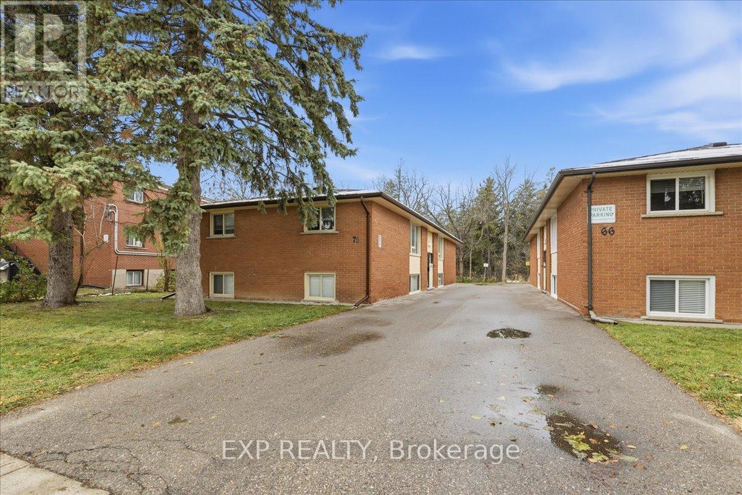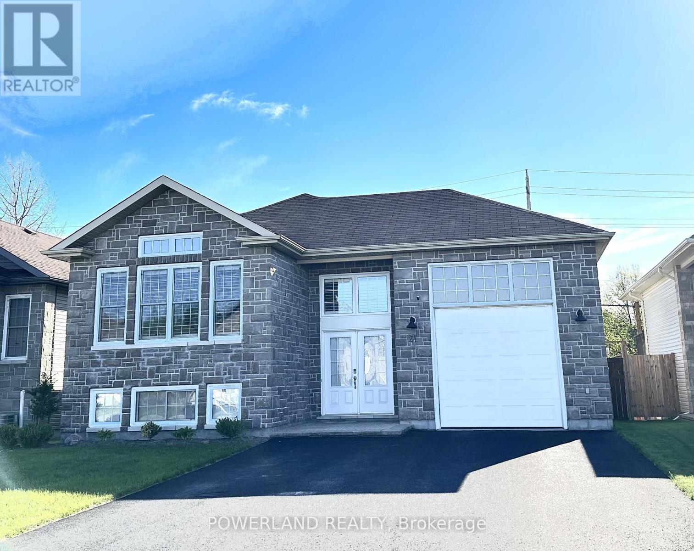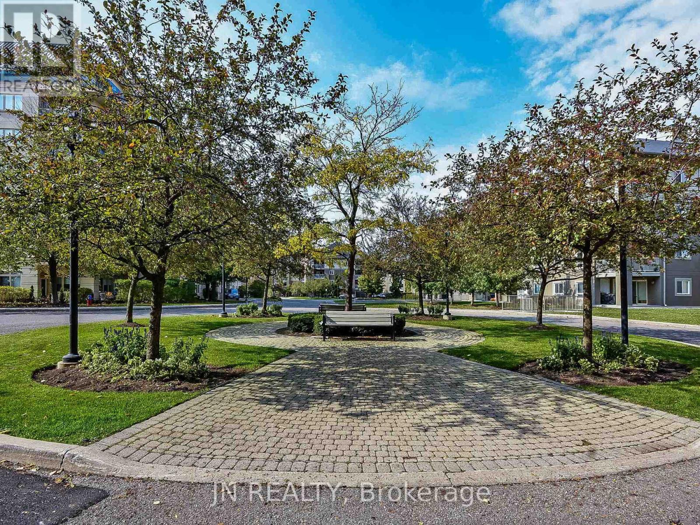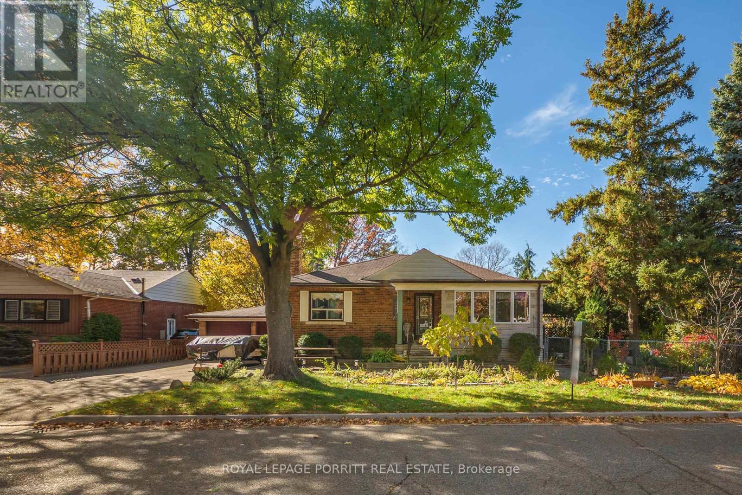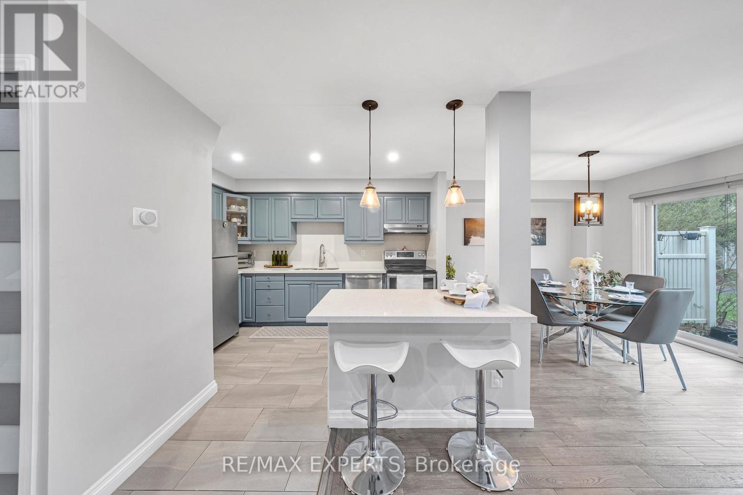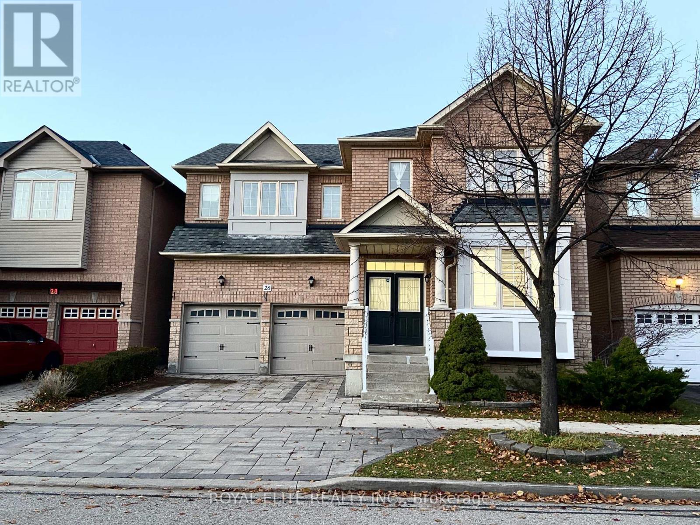1908 - 3 Gloucester Street
Toronto, Ontario
Glamorous & Convenient Downtown Living At Luxurious "Gloucester On Yonge" W/Direct Access To Subway. This Unit Features A Functional Floorplan W/9Ft Ceiling. Steps Away From Yorkville, Uoft, Ryerson, Restaurants, Shops, Parks And More! A Modern Kitchen With Integrated Appliances, Cabinet Organizers, Full-Sized Washer/Dryer; And Roller Blinds. Enjoy A Seamless Transition And Live With Concord Biospace Systems In This Professionally Managed Suite.Extras: B/I Appliances - Fridge, Cooktop, Oven, Microwave, Dishwasher, Range Hood. Washer & Dryer (id:24801)
Prompton Real Estate Services Corp.
1107 - 7 Lorraine Drive
Toronto, Ontario
Semi-Furnished 1 Bedroom + Den, Super Convenience At Yonge & Finch, Steps To Subway. Enjoy Of Shopping, Dining, Entertainment , Banking At Doorstep. Open Concept Space W/ Southwest Balcony View Is Perfect For Entertaining, Plus Building Has All The Desired Amenities-Guest Suites, Pool/Sauna, Gym, Billiards, Dining/Event Rooms And More. 1 Parking Included. (id:24801)
Homecomfort Realty Inc.
1403 - 101 Erskine Avenue
Toronto, Ontario
Bright & Spacious 1 Bedroom + Den , 2 washrooms, Approx. 700Sqft. Laminate Throughout. Designer Kitchen Cabinetry W/ Built-In Appliances. Conveniently Located At Midtown Yonge st/ Eglinton Area. Minutes From The Subway. Enjoy The Vibrancy Of Yonge Street W/ Prestigious Shops & Superb Dining! One Parking Included. Amenities Including: 24Hr Concierge, Roof Garden On 6th Floor W/ Infinity Pool & Lounges. Gym, Billiards, Party Room, Yoga Studio, Theatre & More (id:24801)
Gate Real Estate Inc.
E810 - 555 Wilson Avenue
Toronto, Ontario
Beautiful, Bright and Spacious 2 bedrooms + Dan+2 baths Unit, Both 2 Bedrooms and Living/Dining Room can walkout to huge 140 Sq.f.t Balcony. Great View and over look the Building Centre Garden. Unit features laminate flooring throughout, floor-to-ceiling windows that fill the unit with natural light. The open-concept kitchen features stainless steel appliances, modern Countertop, Backsplash, Moveable central island, ample cabinet and counter space, The adjoining dining and living areas provide generous space for entertaining. The den is perfect for a home office. Steps away from Wilson subway station, Costco, Starbucks, LCBO, Yorkdale Mall, TTC bus stop, close to Allen Road, Highway 401. A Must See ! (id:24801)
Nu Stream Realty (Toronto) Inc.
72 Barbara Crescent
Kitchener, Ontario
An exceptional opportunity for investors or owner-occupants, 72 Barbara Crescent offers a superior unit mix of three two-bedrooms and one three-bedroom, generating a 5.2% cap rate with additional upside. Major capital items are complete, including a 2021 roof, 2020 windows, electrical split with copper wiring and breaker panels (2021), and full unit renovations with quality finishes.Ideally located near Westmount Rd E and Highway 8, the property sits in a strong rental pocket and offers future development potential on its generous lot-making this a turnkey, income-producing asset with long-term upside. (id:24801)
Exp Realty
21 Brookland Drive
North Bay, Ontario
21 Brookland - Home built by Kenalex Builders. 1156 sq' Bungalow with 900 sf walk-out finished basement, Sitting on well landscaped big lot 46*108 Feet with walkout from rec room to fully fenced rear yard. Spacious entry with high ceiling leading to wood stairs to matching hardwood floors to living room with vaulted ceilings. Open concept kitchen with large center island all stainless appliances & large dining area. Master bedroom with window seat. 1-4pc bath and 2nd bedroom with walk-out glass sliding doors to covered deck. Lower level features 25x12 rec room, 2 other bedrooms & 1-3pc with corner shower. Laundry room with washer, dryer, central vac, air conditioning and forced air gas furnace. Owned hot water tank. Single garage with built in loft. Paved double drive way very spacious enough to park additional 4 cars.A prime location in a family oriented neighborhood, this well maintained home combines space, functionality, and style, making it an excellent choice for your next move(Avg Monthly Hydro $77.82 Avg Monthly Gas $131.58 Avg Monthly Water $101 According to the Last 12 Month Record). (id:24801)
Powerland Realty
109 - 10 Dayspring Circle
Brampton, Ontario
Step into 1,259 sq ft of bright, open living in this rarely offered ground-floor and corner unit-featuring two private street-level walkouts to a spacious patio, perfect for morning coffee or effortless grocery drop-offs. One of only six units in the building with direct outdoor BBQ access, this home blends indoor comfort with outdoor freedom. Enjoy soaring 9-ft ceilings, two generous bedrooms, two full bathrooms, and a versatile den ideal for a home office, guest room, or third bedroom. Ensuite laundry adds everyday convenience. Nestled beside the tranquil Clairville Conservation Area, you'll have scenic trails just steps from your door. The building offers premium amenities including a fitness centre, rooftop deck, party rooms, guest suites, and a car wash station. Condo fees cover cable TV, water, and parking, and Electrical is separate-making budgeting simple. Located minutes from Brampton Civic Hospital, Pearson Airport, major shopping, dining, and transit hubs, this unit delivers unmatched value and accessibility. (id:24801)
Jn Realty
3501 - 4065 Brickstone Mews
Mississauga, Ontario
Stunning !Right At The Heart Of The City! Move In Ready ! Walk To Square One Mall, Celebration Square, Living Arts, City Library, Main Bus Terminal, Go Bus Station, Sheridan College. Bright, Spacious, Sun-Filled, Open Concept And Larger Than Usual Condo! Modern Building Amenities.. Indoor Pool, Show Kitchen, Game Room, Media Room, Party/Meeting Room. (id:24801)
Right At Home Realty
Upper - 7738 Kittridge Drive
Mississauga, Ontario
Come Home To Your Beautiful, Recently Professionally Upgraded , Open Concept Home In A Quiet Neighbourhood. Stunning Kitchen With Custom Backsplash And Newer S/S Appliances. 3 Spacious Bedrooms And 2 Baths With Your Own In Suite Laundry. Enjoy The Quick Drive To Many Amenities. Close To Major Hi-ways, Transportation, Schools, Shopping And Entertainment. Don't Miss This One (id:24801)
Landmex Realty Inc
1 Aintree Court
Toronto, Ontario
Welcome to 1 Aintree Court, a charming and well-maintained 2+1 bedroom bungalow nestled on a fantastic 50 ft frontage corner lot (Aintree & Westhead) in the heart of West Alderwood. Located just steps from Etobicoke Valley Park, this home offers a rare combination of space, comfort, and opportunity on one of the area's most desirable family streets. The bright main floor features a spacious living room, formal dining area (easily convertible back to a third bedroom), and an L-shaped kitchen walking down and out the beautifully landscaped gardens. The cozy sunroom facing Westhead provides the perfect spot to relax and enjoy the private yard. Downstairs, the finished lower level offers a large family room with a gas fireplace, a wet bar, an additional bedroom or office/workshop space that could be subdivided into two rooms, large 3 piece bathroom, and plenty of storage, including both a dedicated storage room/cantina and ample space under the stairs. Outside, enjoy the lush, landscaped yard with mature trees, fountain pond and large covered patio, ideal for entertaining or quiet evenings outdoors, all year long. A rare double-car garage provides ample parking with workshop space at the back and storage in the rafters. Located minutes from Sherway Gardens, Farm Boy, top-rated schools, transit (GO train & TTC), and highways (QEW / 427 / Gardiner), this home is perfect for families, or anyone seeking a peaceful setting with city convenience. A wonderful opportunity to move in, renovate, or build your dream home in one of South Etobicoke's most sought-after neighbourhoods. (id:24801)
Royal LePage Porritt Real Estate
55 - 2676 Folkway Drive Nw
Mississauga, Ontario
Welcome To 55-2676 Folkway Drive, Where Style, Comfort, And Community Come Together. Nestled In One Of Mississauga's Most Sought-After Family Neighbourhoods, This Fully Renovated And Meticulously Maintained Townhome Is Truly Move-In Ready. Featuring 3 Spacious Bedrooms, 3 Beautifully Updated Bathrooms, And A Smart, Functional Layout, This Home Offers Everything Today's Family Desires. The Modern Kitchen Impresses With Sleek Stone Countertops, Custom Cabinetry, And Stainless Steel Appliances-Perfect For Cooking, Entertaining, Or A Quick Bite Before Starting Your Day. Hardwood Floors Flow Seamlessly Across The Main Level, Complemented By Fresh, Contemporary Paint Throughout. Upstairs, Unwind In A Spa-Inspired Bathroom Featuring A Stand-Up Shower With A Built-In Bench-A Daily Touch Of Luxury You'll Love. The Finished Basement Adds Valuable Flexible Space, Ideal For A Family Lounge, Home Office, Or Personal Gym. Located In A Quiet, Family-Friendly Enclave, You'll Enjoy Access To Top-Rated Schools, Scenic Trails, Parks, Shopping, Transit, And Major Highways Just Minutes Away. This Isn't Just A Home-It's A Place To Grow, Invest, And Thrive. Book Your Private Tour Today And Discover Why It Stands Out From The Rest. (id:24801)
RE/MAX Experts
26 Starhill Crescent
Markham, Ontario
Prime Location!!! Minutes drive to 404 and 407. Bright Spacious 45' Detached Home over 3500 sqf living space on a rare Premium lot. South Facing, Double Door Entrance, 9' smooth ceiling on main, pot lights, Hardwood floor throughout, carpet free. 2 Ensuites On 2nd Floor, All 4 Bdrm Are Large And Bright. Large Backyard W Nicely Designed Stoned Patio and interlocking. Finished Bsmt W bar area and Table Tennis Table. Top ranking schools: Bayview Secondary IB, St Augustine HS And PET HS for French Immersion. Walking Distance To T&T, Canadian Tire, Shoppers, banks and restaurants. Two Costco, Angus Glen Community centre And Richmond Green Park within 10 min drive (id:24801)
Royal Elite Realty Inc.


