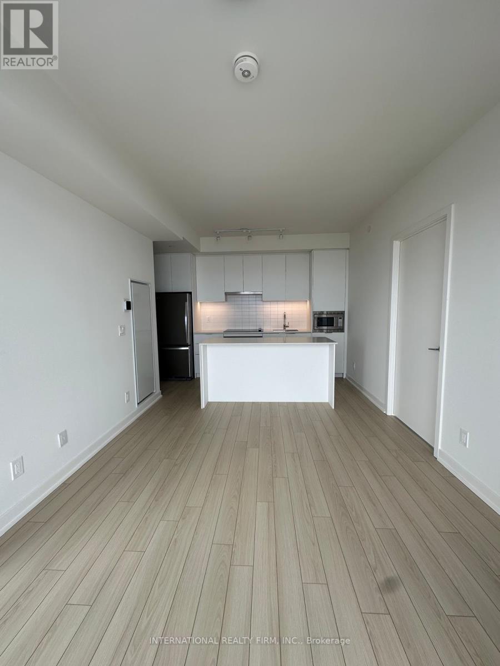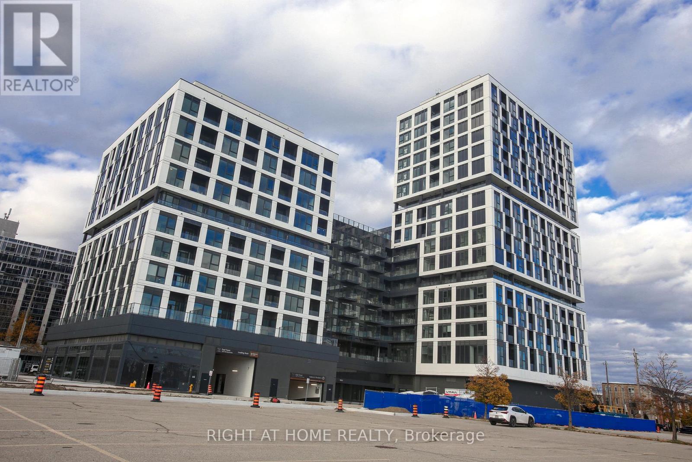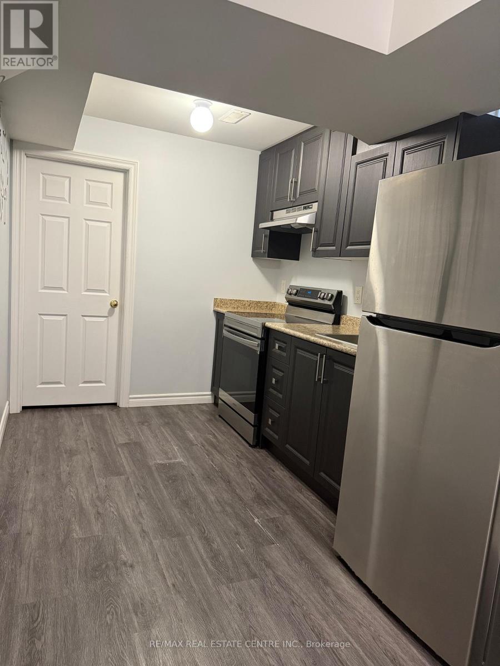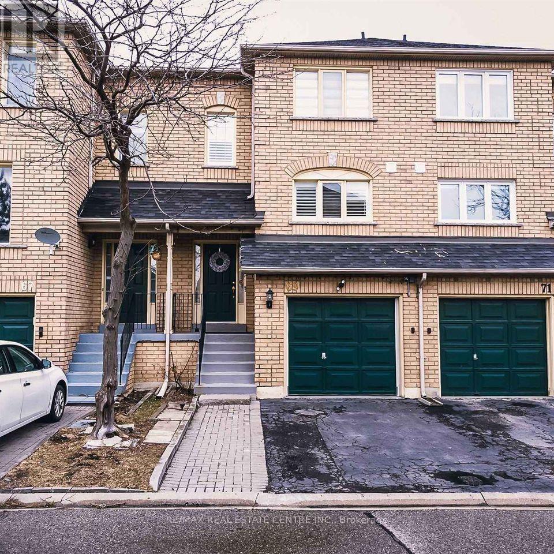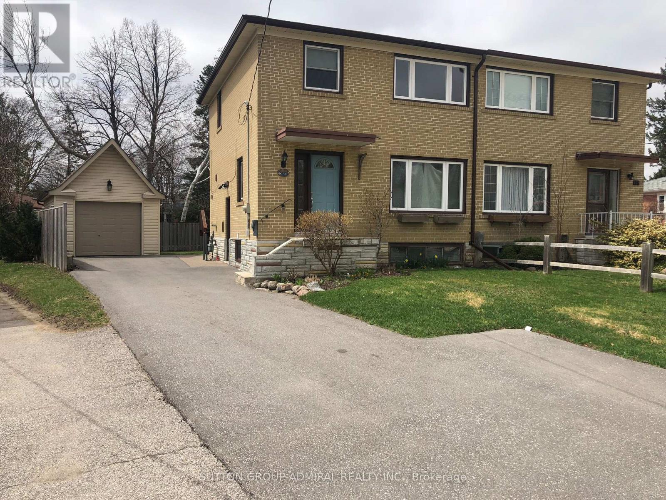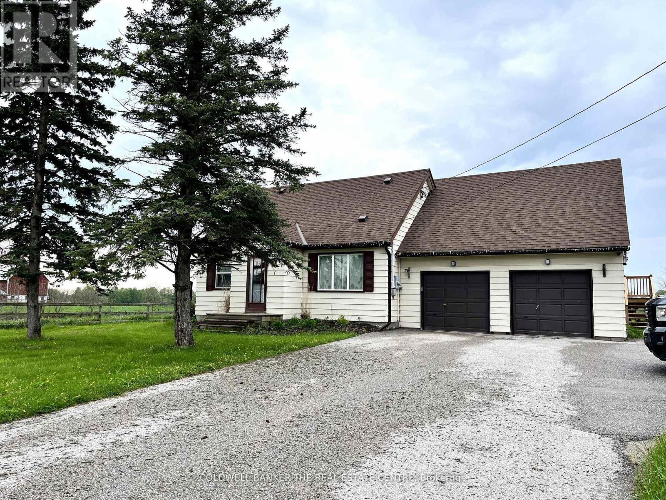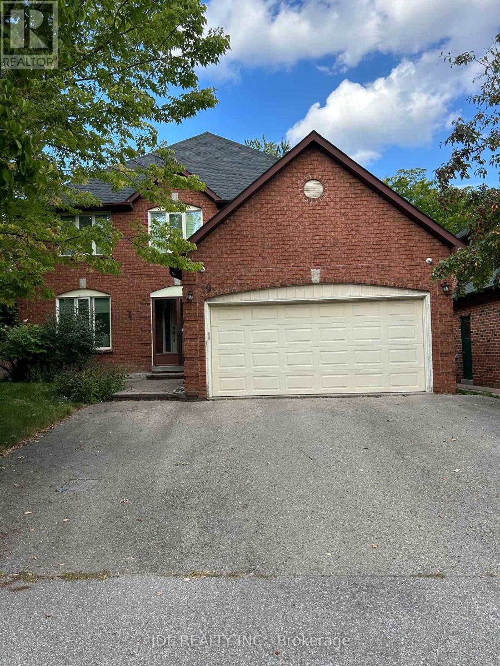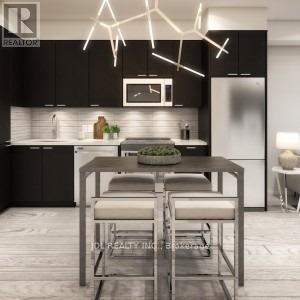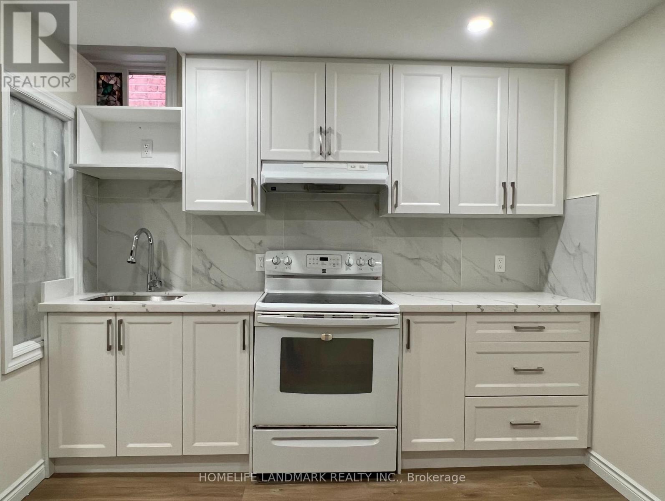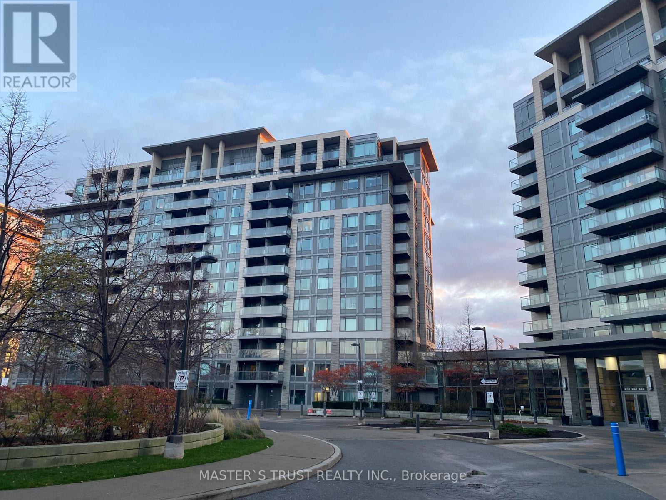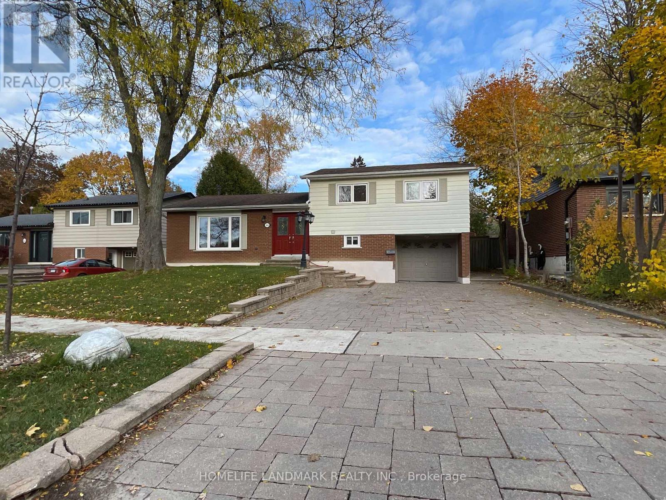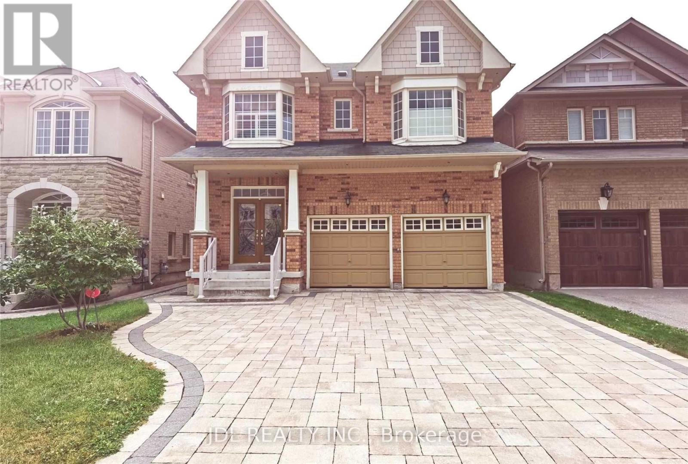803 - 3071 Trafalgar Rd
Oakville, Ontario
Experience comfort and style in this brand-new, never-lived-in 2 bedrooms 2bathrooms condo in the heart of Oakville! 767 sq.ft. and approx. 40 sq.ft. balcony. The unit boasts a bright open layout, floor-to-ceiling windows, and sleek modern finishes throughout. Both bedrooms have a thoughtfully designed layout, providing excellent separation and privacy. The kitchen features an impressive kitchen island that offers extra storage and enhances both the functionality and style of the space. Enjoy great amenities, 24-hour concierge service, and a vibrant lifestyle close to top-rated schools, scenic parks, shopping, grocery stores, transit, and major highways. Includes 1 parking space and 1 locker. High speed internet is included in the monthly lease cost. An outstanding opportunity to lease a brand-new home that blends modern elegance with everyday convenience! (id:24801)
International Realty Firm
209 - 1007 The Queensway
Toronto, Ontario
Step inside this brand-new, never-lived-in suite at Verge Condos and feel an immediate sense of calm and style. Every inch of this thoughtfully designed home feels intentional - from the soaring 9-foot ceilings to the generous terrace that extends your living space outdoors. The open-concept layout balances function and flow, with natural light filling the living area and highlighting the sleek two-tone kitchen cabinetry, quartz countertops, and stone backsplash. Built-in appliances keep the design clean and modern, while wide-plank flooring ties the space together in understated elegance. The bedroom offers a quiet retreat with a double closet, and the spa-like bathroom features polished porcelain tile and a quartz vanity that feels more boutique hotel than condo standard. A same-floor locker adds convenience, and high-speed internet is already included. Located along The Queensway, Verge connects you to the best of west Toronto - where local cafés, restaurants, and shops meet the convenience of Sherway Gardens, Costco, IKEA, and quick highway or transit access. Whether you're heading downtown or staying in, this home is made for balance: bright mornings on the terrace, cozy evenings in, and everything in between. Live where modern design meets everyday comfort - and be the first to call this space home. Please note that two photos that are watermarked are virtually staged. (id:24801)
Right At Home Realty
Bsmt - 163 Heartview Road
Brampton, Ontario
A fantastic rental opportunity for a family! This spacious 1+1 bedroom basement features a full washroom, a private entrance through the garage, and a modern kitchen. Located in a highly sought-after neighborhood, it offers close proximity to schools, parks, plazas, and places of worship, with convenient access to Highway 410 for an easy commute. (id:24801)
RE/MAX Real Estate Centre Inc.
69 - 2 Sir Lou Drive
Brampton, Ontario
Beautifully maintained townhome with 3 bedrooms and 2 baths. Walkout basement can be used as an additional bedroom or entertainment room. Perfect location and accessible to grocery stores, schools, college, healthcare and public transit. Hardwood floors throughout the house. Stainless steel appliances in a large kitchen with ample storage! Pictures are 1 year old. House will be cleaned top to bottom after current tenants leave. (id:24801)
RE/MAX Real Estate Centre Inc.
256 Mcconvey Drive
Richmond Hill, Ontario
Beautiful well maintained 3 bedroom house for lease. Bright house with modern kitchen, Caesarstone countertops, stainless steel appliances, hardwood floors on main floor and bedrooms. Dining room walk-out to expansive sundeck overlooking backyard. Side door separate entrance from driveway to a newly updated lower level with a kitchen and a den/office. Detached garage for 1 car. Drive way parks 4 cars. Great cozy house for a family! (id:24801)
Sutton Group-Admiral Realty Inc.
7122 County 27 Road
Essa, Ontario
Terrific opportunity for quiet country living on this large lot with beautiful views of rolling hills and fields. Perfect for professional single or couple. Located in a perfect location for those that commute but don't want all the traffic. Easy access to Hwy 400 and minutes to Barrie or Thornton for shopping and amenities. Very spacious, completely contained main floor with a back deck and large spacious yard for enjoying the peaceful outdoors. (id:24801)
Coldwell Banker The Real Estate Centre
Unit A - 19 Prince Edward Blvd Boulevard
Markham, Ontario
Best Deal! All Utilities/Internet/Furniture Inclusive! Really Bright/Quite Spacious! Well Furnished! Wonderful Location! Close To All Amenities! (id:24801)
Jdl Realty Inc.
1510 - 75 Oneida Crescent
Richmond Hill, Ontario
Yonge Parc - Luxury Living Near Yonge & Hwy 7. Bright & Spacious 1+Den, 1 Bath. West Exposure, Includes Parking & Locker! Featuring 9' Ceilings and a Functional, Open-Concept Layout. Stylish Kitchen with Stainless Steel Appliances and a Central Island. Gym, Party Room & Games Room For R&R. Walking Distance To Shopping Malls, Hwy's, Movie Theaters, Restaurants, Schools & Viva Transit. Parks & Rec For Spur Of The Moment Activities! (id:24801)
Jdl Realty Inc.
Bsmt - 153 Fimco Crescent
Markham, Ontario
Bright, newly finished basement apartment, 8-ft ceilings and a private entrance. Quiet, family-friendly Greensborough location with 2 large bedrooms, new laminate flooring, modern kitchen with quartz countertops, and a new bathroom with defogging mirror. Ensuite laundry. Easy walk to local parks and schools; short drive or transit to Markham GO Station, shopping and restaurants. Available now - ideal for professionals or a small family. (id:24801)
Homelife Landmark Realty Inc.
709 - 273 South Park Road
Markham, Ontario
Enjoy The Quiet Elegance Of Eden Park Towers. Bright Two Bedroom Condo & Spacious Den With Unobstructed South View And 9' Ceilings. Kitchen Has Stainless Steel Appliances, Granite Countertops, And Ensuite Washer-Dryer. Building Has 24 Hr Concierge, Ping Pong & Pool Tables, Indoor Pool, Gym, Large Party Room, Guest Suites And Ample Visitor Parking. Next To Park With Its Splash Pad, Tennis And Basketball Courts. Mins To Banks, Shops, Grocery Store, And Some Of The Best Restaurants In Markham! Easy Access To Transit, Highways 407 & 404. Please See Virtual Tour. (id:24801)
Master's Trust Realty Inc.
44 Sir Bedevere Place
Markham, Ontario
In The Heart Of Markham Village! Gorgeous Home On A 60'X110' Lot Located In A Charming Quiet Neighborhood. Great Huge Kitchen With Granite Counter Top & Stainless Steel Appl, Large Bedroom & Living Area. Minutes To Schools, Hospital, Parks, Markville Mall, Go Station, Shopping, Transit, 407 And Everything You Need. Spotless Clean, Well Maintained, Large Driveway With Plenty Of Parking. Just Move In And Enjoy This Great Home. (id:24801)
Homelife Landmark Realty Inc.
5 Pitney Avenue
Richmond Hill, Ontario
Client RemarksWell Maintained Home In Jefferson Yonge. Steps To Viva Bus, Good School District, Double Garage With Lots Of Parking Spaces. Upgraded Hardwood Floor, 9Ft Ceiling, Two Large Bay Windows, Lots Of Pot Lights, Smooth Ceiling In Kitchen And Breakfast Area, Wood Panelling, Crown Mounding. Designer Cabinets And Fixtures. Granite Counter Top With Nosing And Lighting, No Side Walk On Driveway. (id:24801)
Jdl Realty Inc.


