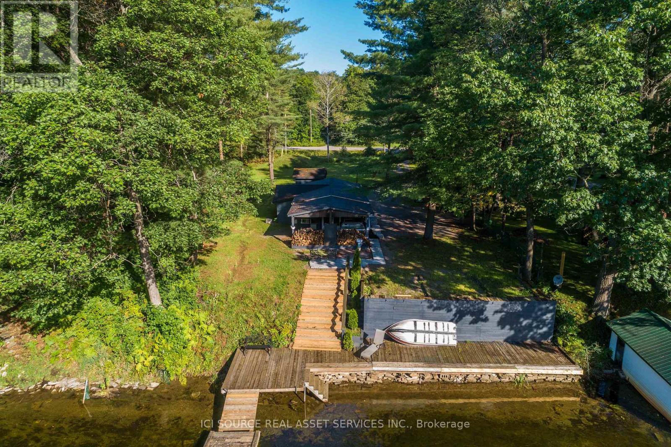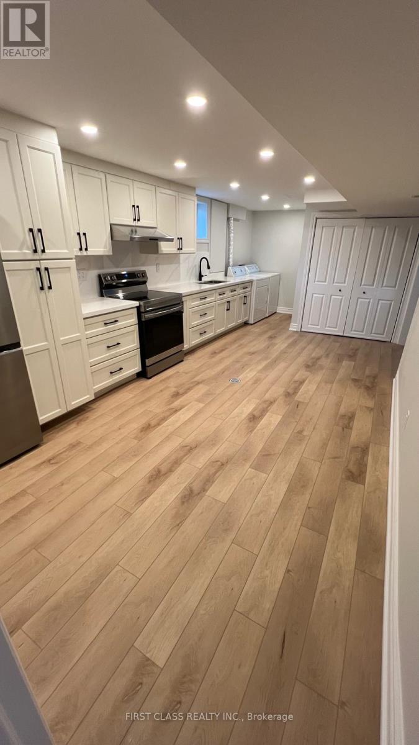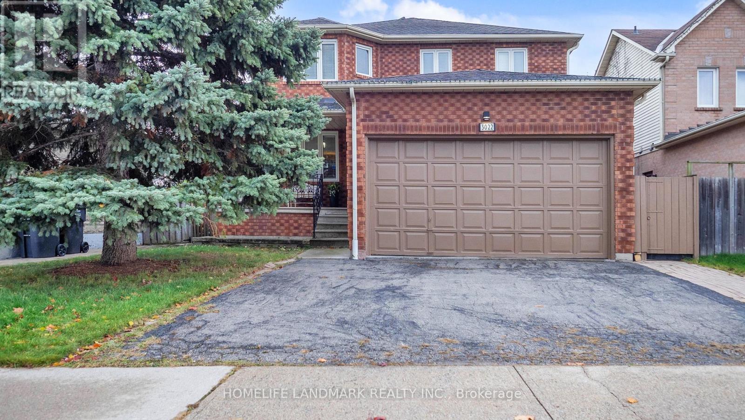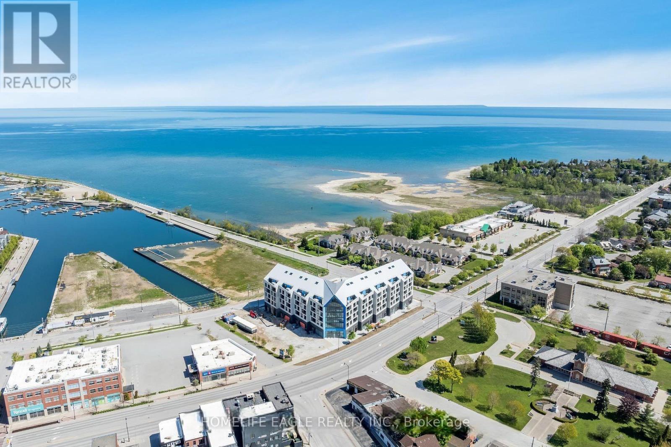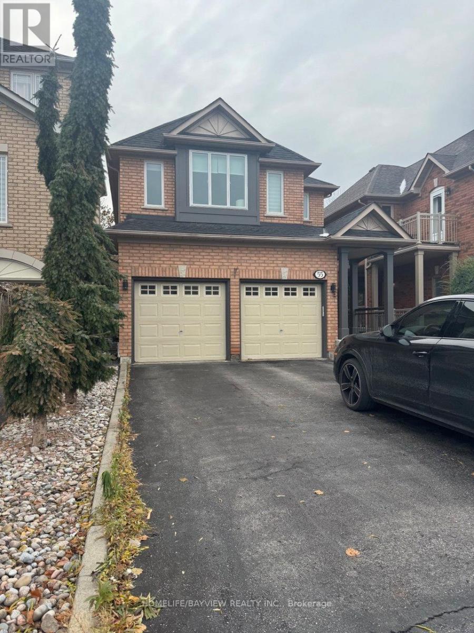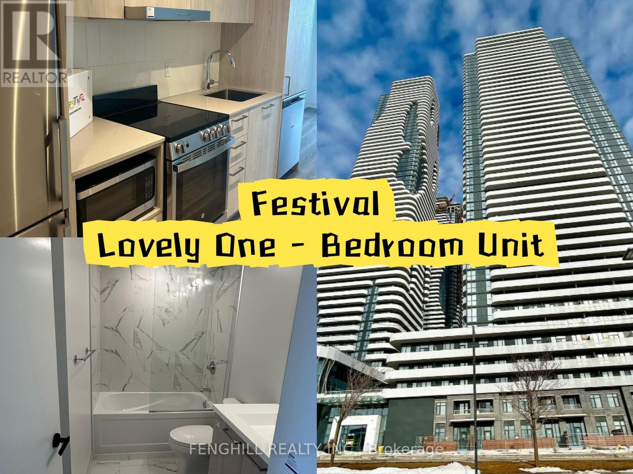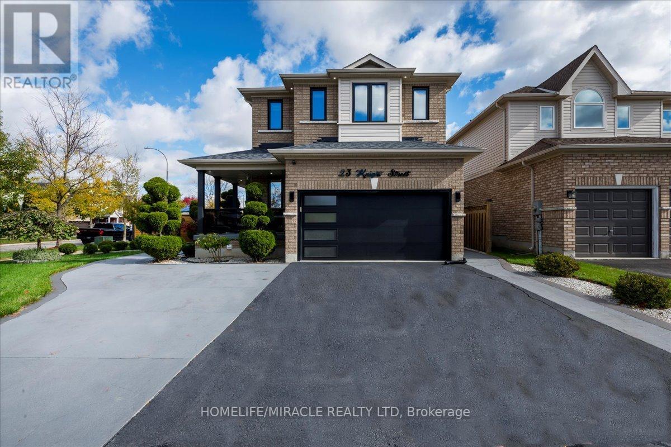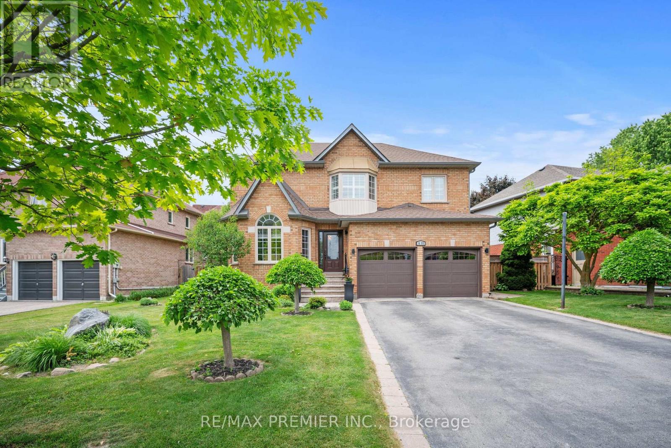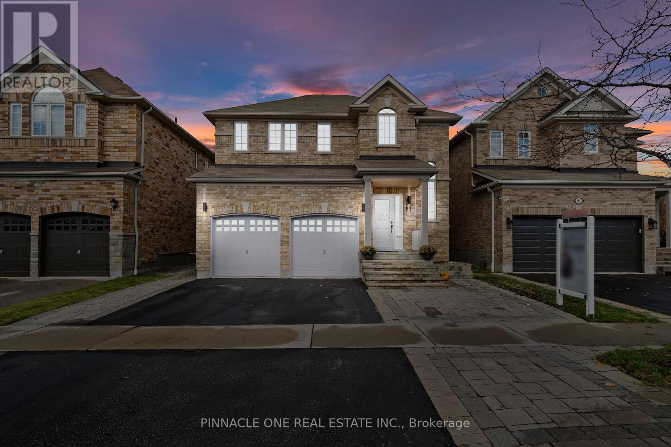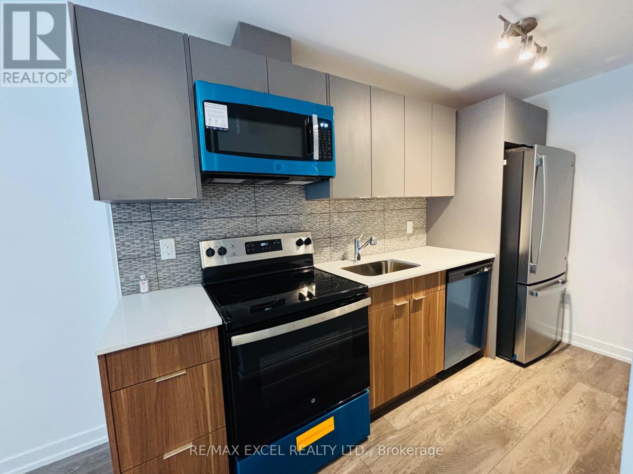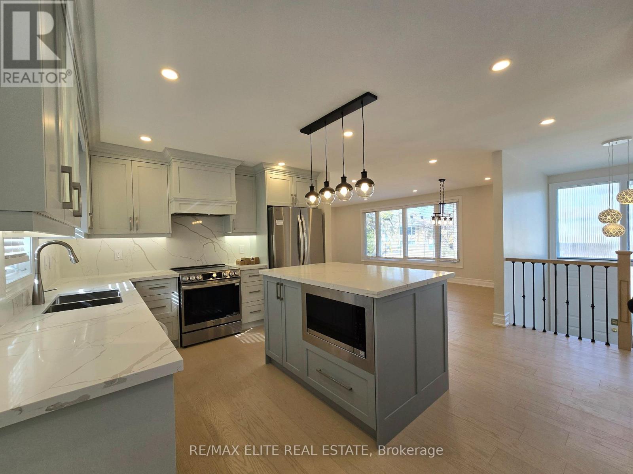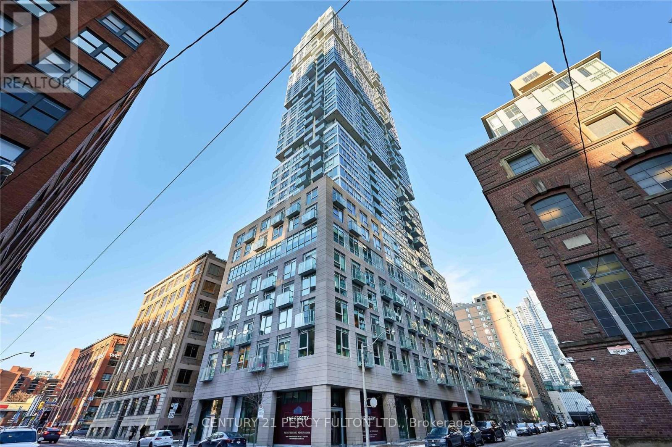3526 Monck Road
Kawartha Lakes, Ontario
SHORT TERM RENTAL. AVAILABLE FOR 6 MONTHS. DECEMBER 1st 2025 - MAY 31st 2026. Option to renew term available. GULL RIVER/SHADOW LAKE. Move right in! Easy one level living! Open concept kitchen/living/dining area, approx. 900sqft based on exterior measurements, sits back from road and high off the river for supreme privacy! Features 2 bedrooms, 2 bathrooms (5pc & 2pc ensuite), heated floors, stacked laundry unit on site. Walkout to a covered riverside patio. Garbage/recycling pickup. Year round municipally maintained road. Close to Norland for shopping & conveniences. **Please Note: Rate includes Internet, and partial monthly Hydro costs** Contact listing rep for details. (id:24801)
Ici Source Real Asset Services Inc.
Basement - 989 Mcbride Avenue
Mississauga, Ontario
BRAND NEW RENOVATED beautiful and 4 bedroom bungalow basement in the heart of Erindale, Mississauga for lease! Welcome to 989 McBride Ave. A spacious, yet cozy home with BRAND NEW vinyl floors, updated kitchen with breakfast area, DISHWASHER, updated granite countertops, new stainless-steel appliances, master bedroom with office and private bathroom, three BRAND NEW BATHROOM, NEW private laundry room huge windows. close to bus stop, woodsland high school, library and outdoor pool. Tenant Pays 50% of Utilities. (id:24801)
First Class Realty Inc.
3022 Dalehurst Drive
Mississauga, Ontario
Your Dream Home Search Stops Here! Hurry Up To Move In This Low-profile Luxury House Of 3456 SF Living Space (Including Finished Basement With Separated Entrance)! The Property Features Its Professional Functional Design And Focus On Privacy, A True Masterpiece You Can Feel Magnificence And Elegancy Easily, Even With No Staged Furniture. Whole Property Using Quality Material Has Been Well Upkept. Hardwood Floor And Smooth Ceiling Throughout, This Decent House Has Cozy Lounge Area On 2nd Floor, Large Covered Front Door Porch, Indoor Garage Access, Garage With Windows And Mezzanine Accommodates Big Vehicles, Solid Oak Staircase And Cabinets, Jet Tub, Big Cold Cellar, And More. The Spacious And Bright Basement Suite With Impressive High Ceiling Has All Potential To Earn Sizeable Rental Income Or To Simply Use It As in-law Suite Or For Family Recreation. Fireplace, 5-Burner Gas Stove, Full Washroom, Large Above Grade Windows, And Plenty Of Storage Room Make Basement Resident Life Much Enjoyable. Landscaped Backyard Planted With Mature Trees (Apple And Japanese Red Maple) Is Where You Have Pleasant Relaxing Time On The Deck. Along School Bus Route, Minutes Drive To HW401/407/403, Meadowvale Business Park, Proximity To All Amenities And Parks Nearby, You Definitely Will Have Great Balance Of Life And Work. Walking Distance To Lisgar Go Station (One Of Three Nearby Go Stations), Close To All Big Box Stores And All Types Of Grocery Stores, Restaurants, New Library, Community Centre, Meadowvale Town Centre, Erin Mills Town Centre, Credit Valley Hospital, Public Transit. This Is A Rare Opportunity For Either Mid-Big Or Growing Families, As Well As Investment Buyers To Fully Materialize Its Superior Value In Meadowvale Neighborhood. (id:24801)
Homelife Landmark Realty Inc.
513 - 31 Huron Street
Collingwood, Ontario
Like 2 bedrooms - the den of the size of a second bedroom that fits a queen-size bed. High 5th floor with views of Blue Mountain. The Harbour House - Collingwood's most talked-about residence. Celebrated for its award-winning design, this iconic condominium is located in the heart of downtown Collingwood, on the water, and just a 10-minute drive to Blue Mountain, offering the perfect blend of lifestyle, luxury, and convenience. Includes a spacious private terrace, underground parking, and a locker. Scandinavian-inspired minimalism defines the open-concept layout, with a sleek kitchen, quartz countertops, upgraded built-in appliances, and a sunlit living area framed by floor-to-ceiling windows. Nine-foot ceilings, engineered hardwood floors, natural finishes, and energy-efficient details combine elegance with modern comfort. Amenities: concierge service, a rooftop terrace with panoramic water views, a stylish party lounge, a media and games room, a fitness studio, a pet spa, a gear prep room, and two guest suites. This rare offering delivers true luxury living steps from Collingwood's waterfront trails, boutique shops, and celebrated dining. Window covers will be installed. Balcony furniture is included, offering a ready-to-enjoy outdoor living space. (id:24801)
Homelife Eagle Realty Inc.
Bsmt - 55 Snowy Meadow Avenue
Richmond Hill, Ontario
Fully Furnished, Bright and Large Spacious Basement With One Kitchen Area With Cabinet Space, newly renovated, Separate Entrance Through Garage, Shared Laundry Unit In-Suite. 1 parking in garage 1 in the driveway. Close To Public Transit, Schools, Parks, Shopping Centers, Easily Access To King Rd. Close To Highway 400 & 404 & Yonge st Short Drive To Seneca King Campus**utility included** Close to transit. (id:24801)
Homelife/bayview Realty Inc.
2302 - 195 Commerce Street
Vaughan, Ontario
Welcome to Festival Tower B by Menkes at 195 Commerce Street! This brand-new 1-bedroom, 1-bathroom unit on the 23rd floor offers inner garden east views and an open-concept layout with floor-to-ceiling windows. Enjoy a modern kitchen with integrated built-in appliances, quartz countertops, and stylish finishes throughout. Located in the heart of the Vaughan Metropolitan Centre, just steps to the VMC TTC subway station, VIVA, YRT, Airport, Zum, restaurants, and shops. 24 Hr Concierge, 24 hr study/lounge area, Library Loft (Located on the 2nd floor), Party Room (Located on the 2nd floor), Pet Spa (Located on the G floor). Young Couples and students welcome! (id:24801)
Fenghill Realty Inc.
23 Knight Street
New Tecumseth, Ontario
Immaculate home on a premium large corner lot featuring over $350,000 in upgrades. This stunning property offers 4 bedrooms and 3 bathrooms, plus a finished basement apartment with a separate entrance, bedroom, full kitchen, living area, and full bath. The main floor features open concept living with elegant finishes, hardwood flooring, and a chef's dream kitchen with an oversized island, extended cabinets, and high-end Samsung appliances throughout. An oak staircase with a glass railing leads to a beautiful second floor offering 4 large bedrooms. The primary suite includes a spacious walk-in closet with custom organizers and a spa-like ensuite. The primary bedroom overlooks the pool and fountain, creating a peaceful and inviting morning view. Exterior highlights include a double car garage, stamped concrete driveway and walkways, parking for up to 6 vehicles, and professional landscaping throughout. The backyard is an entertainer's dream, complete with interlock stone, a wood patio, and a large pool with a beautiful fountain. Located in a triple A location close to schools, retail shopping centres, the Honda plant, and more. This breathtaking home offers luxury, comfort, and exceptional curb appeal inside and out. (id:24801)
Homelife/miracle Realty Ltd
618 Ponting Place
Newmarket, Ontario
Stunning 4-Bedroom, 2-Storey Home with Exceptional Curb Appeal in Newmarket. This beautifully landscaped home, offering 2,581 sq. ft. of comfortable living space, is located on a quiet cul-de-sac in one of Newmarket's most sought-after neighbourhoods. Boasting a large frontage, this well-maintained home features an updated kitchen on the main floor with modern finishes and a seamless flow perfect for family living and entertaining. California shutters throughout add both elegance and privacy. The finished basement includes a second kitchen and cold cellar, making it the perfect space for hosting gatherings or creating an in-law suite. Recent updates include newer windows and roof, providing peace of mind for years to come. Step outside to a fully fenced backyard with a stone patio and pergola-ideal for outdoor entertaining, gardening, or simply relaxing in your own private oasis. Just minutes to Southlake Hospital, parks, schools, shops, public transit and Hwy 404. This move-in-ready home offers the ideal combination of style, comfort, and convenience. Perfect for families and those who enjoy entertaining, you won't want to miss the chance to make it yours! (id:24801)
RE/MAX Premier Inc.
93 Florence Drive
Whitby, Ontario
Welcome to 93 Florence Dr in Whitby, a beautifully upgraded full brick detached home located on a premium lot with outstanding curb appeal. This modern and well maintained home offers 9 foot ceilings on the main floor, gleaming hardwood floors throughout, upgraded lighting, and an open concept layout designed for both comfort and style. The kitchen features quartz countertops, an extended backsplash, white cabinetry with black hardware, stainless steel appliances, and a spacious island that flows into the dining and family room areas. Direct garage access provides added convenience for everyday living. Upstairs, you will find four generous bedrooms, including a bright primary suite with a walk in closet and a well finished ensuite. Natural light fills the home, highlighting the thoughtful upgrades throughout. The fully legalized basement apartment is complete with its own kitchen, living area, bedroom, washroom, and separate laundry, making it ideal for rental income or extended family. The main level also includes its own dedicated laundry area. Outside, enjoy a massive 30 foot by 20 foot deck, perfect for entertaining, along with a large private backyard and upgraded exterior lighting. The home offers parking for up to five cars, with two in the garage and three on the driveway. Located just steps away from shopping, schools, parks, and minutes to Highway 407, this property combines convenience, premium features, and strong long term value. A move in ready home with legal income potential in one of Whitby's most desirable family friendly communities. (id:24801)
Pinnacle One Real Estate Inc.
54 - 10 Calamint Lane
Toronto, Ontario
Completely NEW Townhouse situated in an ultra-convenient Location! Two Spacious Bedrooms & 2 Washrooms offer comfort, style and convenience, promising an exceptional living experience for the new family to enjoy! Townhouse is in close proximity to primary & high schools, Seneca College, parks, hospital, Metro supermarkets, McDonald's, Bridlewood Mall and convenient TTC access just by the doorstep. Tenant will pay for all utilities, internet. This Gem won't last. Book your showing today! Must See! (id:24801)
RE/MAX Excel Realty Ltd.
Upper - 38 Ambrose Road
Toronto, Ontario
Situated In The Highly Desirable Bayview Village, This Charming Bungalow Offers The Perfect Combination Of Convenience And Comfort* Fully & Newly Renovated 4 Bedroom, 2 Full Bathroom Main Floor* Open Concept Kitchen & Brand New Stainless Steel Appliances* Marble Countertop* Hardwood Floor Throughout* Brand New Ensuite Washer/Dryer* Large Closets & Windows* Bright & Spacious* Large Private Backyard* Two Drive Parking Spaces Included* Very Convenient Location* Steps Away From Top-Notch Schools such as Bayview Middle School & Earl Haig High School, Mall, Park, Restaurants, Shops, Ravine, TTC Bus, Bessarion Subway Station, Highway 401 & More* Family Friendly Neighbourhood* Do Not Miss This Beautiful Home!! (id:24801)
RE/MAX Elite Real Estate
901 - 30 Nelson Street
Toronto, Ontario
Welcome To Your Tranquility In The City. This Bright & Luxurious One Bedroom Boasts Close To 650 Sq Ft, Parking, Locker, Miele Appliances, Floor To Ceiling Windows, Soaring 10 Feet Ceilings & Massive Terrace. 5-Star Amenities Includes Fitness Center, Yoga, Sauna, Rooftop Garden, Bbq Area, Concierge & More. Minutes To Subway Stations, Uoft, City Hall, Financial District, Hospitals, Hotels, Sports Venues, Best Restaurants & Shopping Toronto Has To Offer. Pictures are from previous listing. (id:24801)
Century 21 Percy Fulton Ltd.


