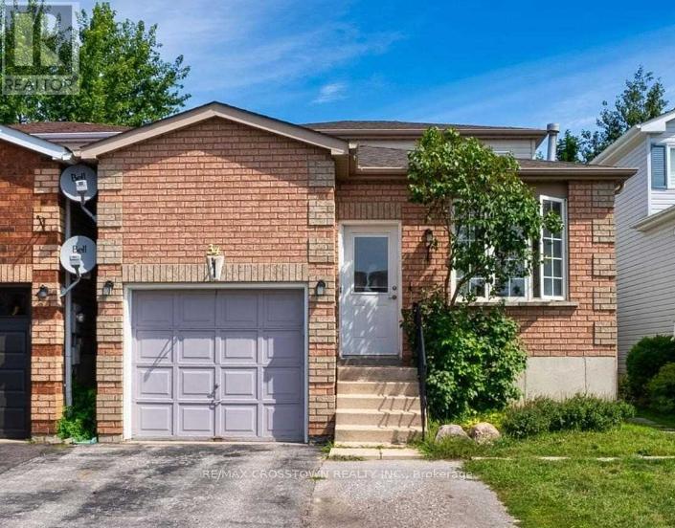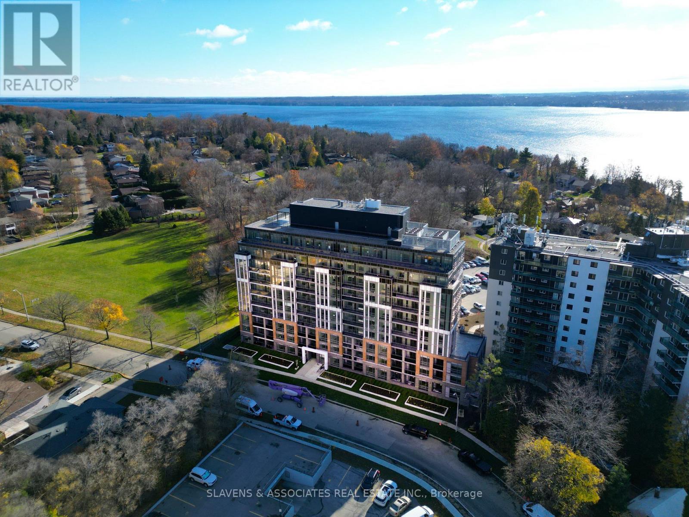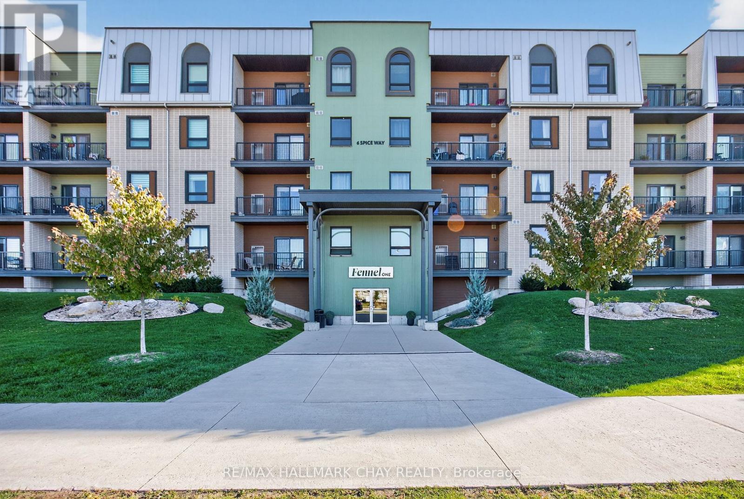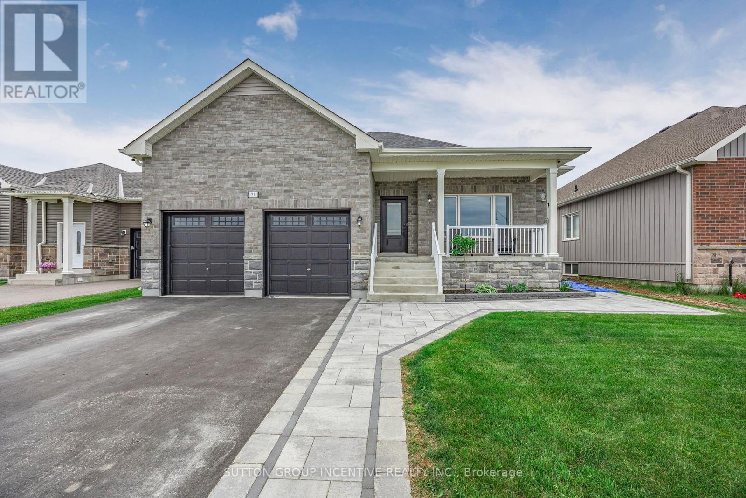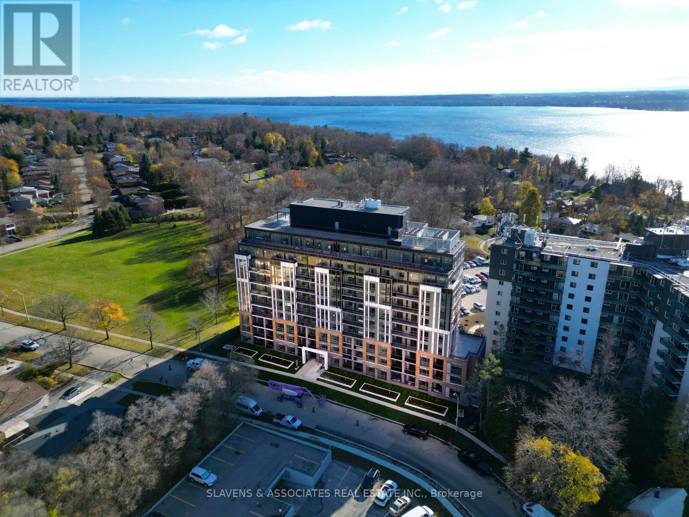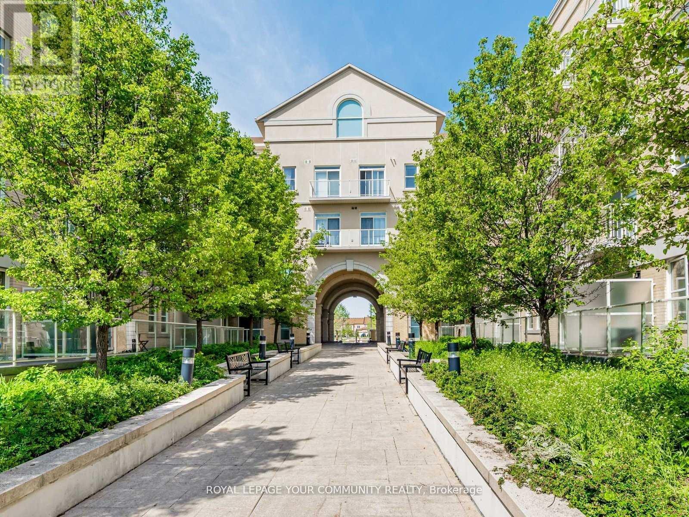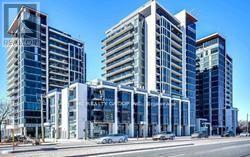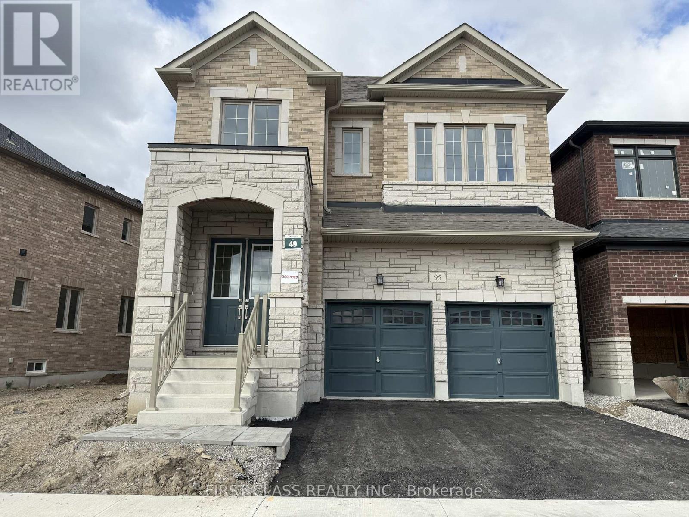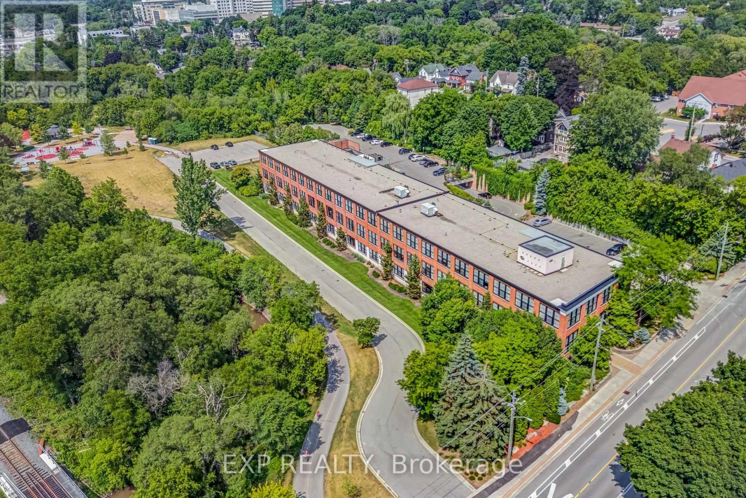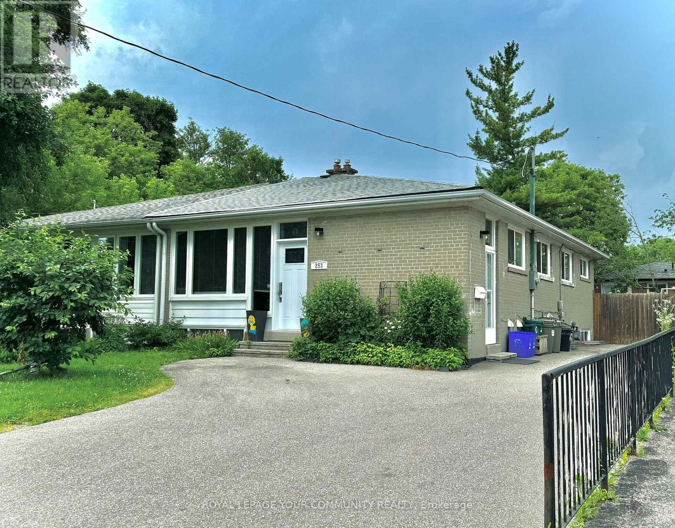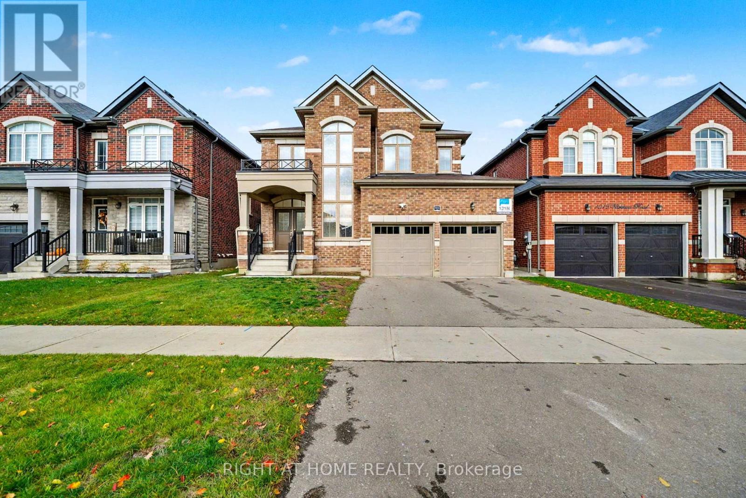Main - 34 Willow Drive
Barrie, Ontario
Bright & Beautiful 3-Bedroom Apartment in Desirable Ardagh Bluffs!Welcome home to this stunning 3-bedroom, 1-bath apartment tucked away in one of Barrie's most sought-after neighbourhoods - Ardagh Bluffs. Surrounded by nature yet minutes from every convenience, this home perfectly blends comfort, style, and location.Highlights You'll Love:-Spacious & Sun-Filled: Open-concept living area with large windows that fill the space with natural light.-All-Inclusive Living: Heat, hydro, water, and laundry - all included! Enjoy stress-free budgeting with no surprise bills.-Private In-Suite Laundry: Your own washer and dryer - no more sharing or waiting inline.-Prime Location: Steps to the Ardagh Bluffs walking trails, dog parks, and the community recreation centre.-Family-Friendly Area: Surrounded by top-rated schools, great shopping, cafes, and easy highway access.-Pet-Friendly for well-behaved furry companions who will love the nearby trails.This apartment isn't just a place to live - it's a lifestyle. Imagine morning walks through scenic trails, evening sunsets from your cozy living room, and weekends spent exploring all that this vibrant neighbourhood has to offer. (id:24801)
RE/MAX Crosstown Realty Inc.
422 - 41 Johnson Street
Barrie, Ontario
Discover modern living at Shoreview in Barrie's desirable East End. This brand new 2-bedroom, 2-bathroom suite features an open-concept layout featuring a contemporary kitchen with quartz countertops, a tile backsplash, and full-size stainless steel appliances including a dishwasher and microwave. Enjoy the convenience of ensuite laundry and plenty of storage. A private balcony provides a quiet outdoor retreat. Residents at Shoreview enjoy access to top-tier amenities, including a fitness centre, rooftop patio, co-working space, social lounge, pet spa, and secure bike storage. Smart entry and climate control systems provide added convenience and peace of mind. Located minutes from Johnson's Beach, shopping, dining, and public transit, Shoreview offers a vibrant and connected lifestyle. Parking available at an additional cost: $90 for outdoor, $125 for indoor on P1, and $135 for indoor ground level. Tenants responsible for hydro, water, and gas. Unit is virtually staged. Pictures may not depict the exact unit. (id:24801)
Slavens & Associates Real Estate Inc.
104 - 6 Spice Way
Barrie, Ontario
Maintenance Free Living! 2 Bedroom, 2 Bathroom Condo In Barrie's Award Winning Bistro 6 Community! Enjoy Chef Inspired Amenities Including Private Kitchen Room With Outdoor BBQ, & Additional Amenities Such As Gym, Park/Playground, & Walking Trails! Ground Floor Unit Features Open Concept Layout With 1,100 SqFt Of Living Space! Eat-In Kitchen Features Tile Flooring, Stainless Steel Appliances, Huge Centre Island With Space For Bar Stools. Spacious Living Room With Broadloom Flooring & Walk-Out To Open Balcony! 2 Large Bedrooms, Primary Bedroom With 4 Piece Ensuite & Walk-In Closet. Plus Additional 4 Piece Bathroom! Perfect For Guests To Stay. Ensuite Laundry. 1 Underground Parking Space Included! Nestled In Prime Location Just Off Of Yonge Street, & Minutes To Highway 400, Park Place Plaza, Newly Opened Metro, Shopping, Parks, Schools, & Barrie's Downtown + Lake Simcoe! Perfect For First Time Buyer's Or Those Looking To Downsize. (id:24801)
RE/MAX Hallmark Chay Realty
21 Beverly Street
Springwater, Ontario
Enjoy all the charm that comes with living in the small town of Elmvale! The kitchen truly serves as the heart of this home, featuring elegant quartz countertops, a sleek ceramic backsplash, stainless steel appliances, and a clean, contemporary design that blends style with practicality. The beautifully updated five-piece primary ensuite bath offers an oasis of modern luxury, complete with a stunning stand-alone tub, a separate shower enclosed by glass, and a soothing rain shower head for ultimate relaxation. On the lower level, there is abundant additional living space, including a stylish three-piece bathroom, kitchen and a separate entry; ideal for guests or extended family! Smart home features enhance comfort and efficiency, such as a programmable thermostat, Govee exterior accent lighting, and a new steel entry door with keyless entry (keypad). The outdoor amenities include an inviting hot tub and gazebo, a fully fenced backyard, and an interlock walkway for both security and curb appeal. The double garage provides two Wi-Fi enabled door openers and a convenient storage loft accessed by stairs, ensuring ample room for all your needs. Living in Elmvale means embracing small-town charm, with year-round events, festivals, diverse dining options, local shopping, and so much more. This bungalow offers the perfect setting for families looking for space and flexibility, whether for multi-generational living or simply room to grow. Some photos have been digitally staged to highlight the home's full potential, inviting you to imagine your family making it their own. (id:24801)
Sutton Group Incentive Realty Inc.
218 Crawford Street
Barrie, Ontario
For the very first time, this cherished home is being offered for sale, and its clear it has been loved and cared for over the years. Tucked away on an almost half-acre lot in Barrie's desirable south end, this property feels like your own private sanctuary while still being close to everything the city offers. From the moment you arrive, the charming mix of brick and wood siding and the welcoming curb appeal set the tone for whats inside.Step through the front door and into a bright, comfortable living room filled with natural light from the bay window. The main floor has an easy flow with two generous bedrooms, a four-piece bath, and a kitchen where stainless steel appliances and views of the lush backyard make cooking a pleasure. The adjoining dining room with its chandelier and another bay window feels like the perfect spot for gathering with family and friends. A few steps up, the heart of the home awaits. The family room, renovated just five years ago, is warm and inviting with vaulted ceilings, pot lights, and oversized windows that frame the beauty of the changing seasons. From the main level there are 2 separate doors that lead you outside to a backyard that feels like a retreat. Spend sunny afternoons on the two-tiered deck, wander along stone pathways through perennial gardens, or enjoy a quiet morning coffee in one of the many seating areas.This is a home where you can feel both connected and tucked away. A place where gardening, entertaining, and family time come naturally. With two garden sheds for storage, an oversized garage with inside entry, and thoughtful updates including a newer furnace, (approx 5 yrs old) shingles, (approx 8-10 yrs old) and windows, this property blends comfort with peace of mind. Rarely does a city lot offer this kind of space, privacy, and lifestyle. (id:24801)
Sutton Group Incentive Realty Inc.
814 - 41 Johnson Street
Barrie, Ontario
Discover modern living at Shoreview in Barrie's desirable East End. This brand new 2-bedroom, 2-bathroom suite features an open concept layout featuring a contemporary kitchen with quartz countertops, a tile backsplash, and full-size stainless steel appliances including a dishwasher and microwave. Enjoy the convenience of ensuite laundry and plenty of storage. A private balcony provides a quiet outdoor retreat. Residents at Shoreview enjoy access to top-tier amenities, including a fitness centre, a rooftop patio, co-working space, social lounge, pet spa, and secure bike storage. Smart entry and climate control systems provide added conveniences and peace of mind. Located minutes from Johnson's Beach, shopping, dining, and public transit, Shoreview offers a vibrant and connected lifestyle. Parking available at an additional cost: $90 for outdoor, $125 for indoor on P1, and $135 for indoor ground level. Tenants responsible for hydro, water and gas. (id:24801)
Slavens & Associates Real Estate Inc.
321 - 28 Prince Regent Street
Markham, Ontario
Welcome to Garden Court Condos in the highly sought-after Cathedraltown. Suite 321 is a beautifully maintained 2-bedroom, 2-bathroom condo offering 906 square feet of bright and functional living space with desirable west-facing exposure. This thoughtfully designed suite features a split-bedroom layout for enhanced privacy and a sun-filled open-concept living area that walks out to a private balcony, perfect for enjoying tranquil sunset views. The spacious primary bedroom includes a walk-in closet and a modern 3-piece ensuite, while the second bedroom is generously sized and conveniently located next to the main 4-piece bath. The building also offers ample visitor parking, making hosting a breeze. Set in the heart of Markham, this provides the perfect balance of serenity and convenience, with easy access to Highways 404 and 407, transit, shopping, dining, and top-ranked schools. This move-in-ready, condo is an ideal opportunity for those seeking comfort, style, and everyday convenience in one of Markham's most desirable neighbourhoods. (id:24801)
Royal LePage Your Community Realty
602a - 9608 Yonge Street
Richmond Hill, Ontario
The Luxurious Grand Place Condo On Prime Yonge Yonge St In The Heart Of Richmond Hill. Beautiful & Bright Corner Unit 959Sq' Offers 2 Bdrm Very Modern With 9 Foot Ceiling & Open Concept. South East Exposure Facing Condo Unit With Floor To Ceiling Windows To View The Sunrise With Your Morning Coffee. Fantastic Amenities Includes Indoor Pool, Party Room, Gym, Guest Suites. Counter Tops, Stove Cook Top, Dishwasher & Sink. (id:24801)
Hc Realty Group Inc.
95 Boccella Crescent
Richmond Hill, Ontario
Brand new Greenpark Home in the prestigious Legacy Hill community (Major Mackenzie & Leslie)!This 4+1 bedroom, 4 bathroom detached home offers 3047 sq.ft. above grade with a double car garage. Featuring hardwood and laminate flooring throughout, this modern residence combines style and convenience. Perfectly situated - just steps to parks, shopping, and public transit, and only minutes to Hwy 404, Costco, supermarkets, restaurants, plazas, bus stations, and the GO Train. Appliances and Blinds will be installed prior to the tenant occupancy (id:24801)
First Class Realty Inc.
111 - 543 Timothy Street
Newmarket, Ontario
Bright And Spacious, Open Concept Loft In Highly Desirable Building With Newly Renovated Bath AndNew Appliances(Fridge, Stove, Microwave, Washer And Dryer). This Unit Is Located In The Heat OfNewmarket, Steps Away From Main Street, Nightlife, Restaurants, Shopping, Recreation And OtherAmenities. (id:24801)
Exp Realty
Basement #2 - 253 Alsace Road
Richmond Hill, Ontario
Basement unit #2, lower Level. Prime location. Crosby area, public transportation. Bright basement . Top Ranking Bayview Secondary School. (id:24801)
Royal LePage Your Community Realty
1016 Wickham Road
Innisfil, Ontario
Exceptional detached residence offering approximately 2,762 sq ft of thoughtfully designed living space in a sought-after Innisfil community. Featuring a double garage with ample parking, 9-ft ceilings, and a grand open foyer leading into a generous great room, this property blends timeless sophistication with modern functionality.The expansive great room showcases large windows allowing abundant natural light and the option for a gas fireplace, creating an elegant yet comfortable family space. A formal dining area is perfectly positioned adjacent to the upgraded gourmet-style kitchen-ideal for entertaining and everyday living. The kitchen is appointed with a large island and breakfast bar, premium cabinetry, stone countertops, backsplash, and stainless-steel appliances, seamlessly connected to a bright breakfast nook overlooking the garden with potential walk-out to patio.The main level further features a well-planned mudroom and laundry area with direct garage access, a stylish powder room, and open-concept flow accentuated by quality finishes throughout.The upper level presents a serene primary suite complete with walk-in closet and a 5-piece spa-inspired ensuite offering double sinks, glass shower, and deep soaker tub. Three additional bedrooms provide ample flexibility for family, guests, or a home office, complemented by a second-floor laundry for added convenience.Highlights include gleaming hardwood floors throughout, energy-efficient windows, and a lower level with rough-in and layout ideal for future finishing or recreation area.Located minutes from Lake Simcoe's sandy beaches, parks, schools, and the future GO Train station, with quick access to Highway 400. (id:24801)
Right At Home Realty


