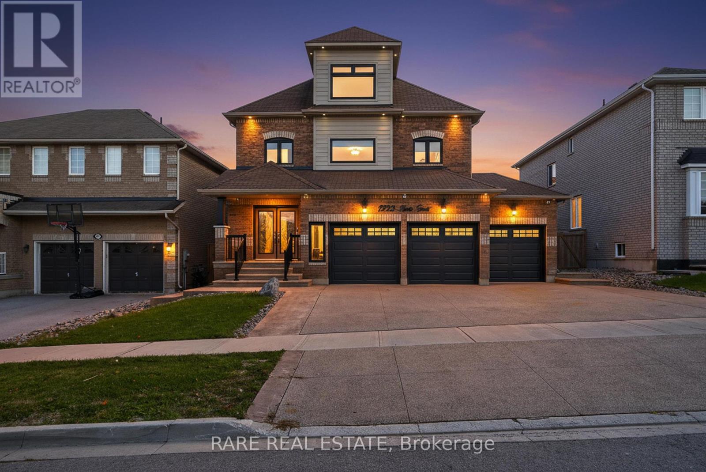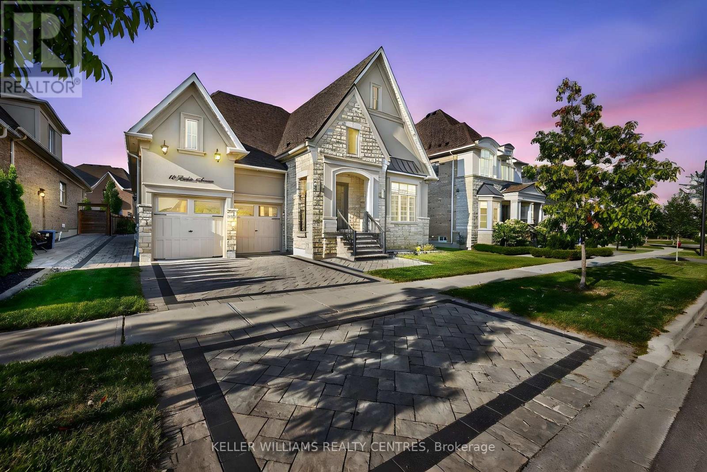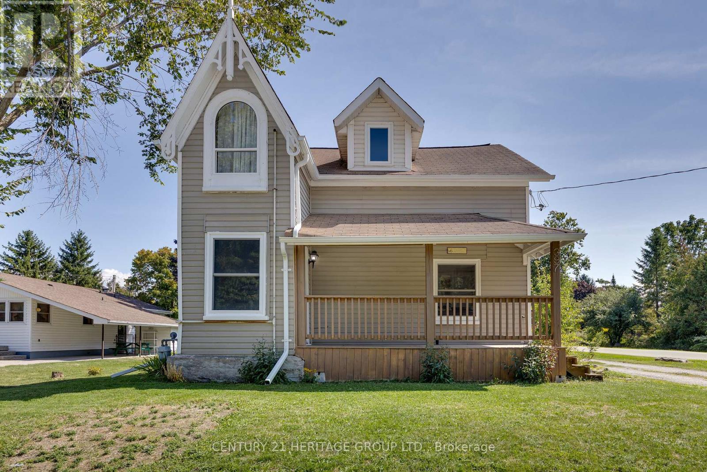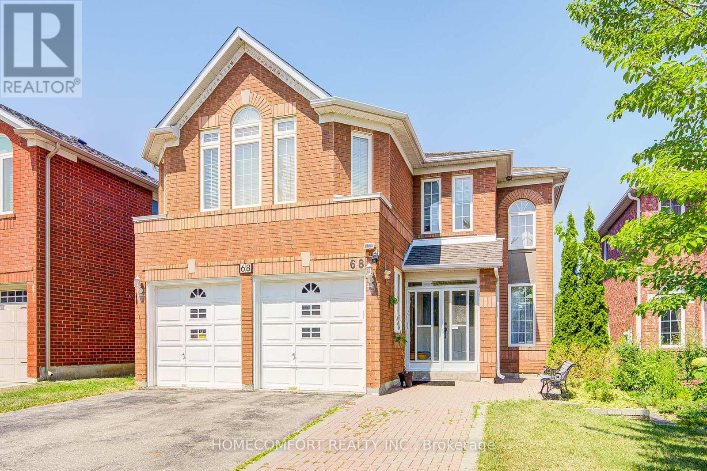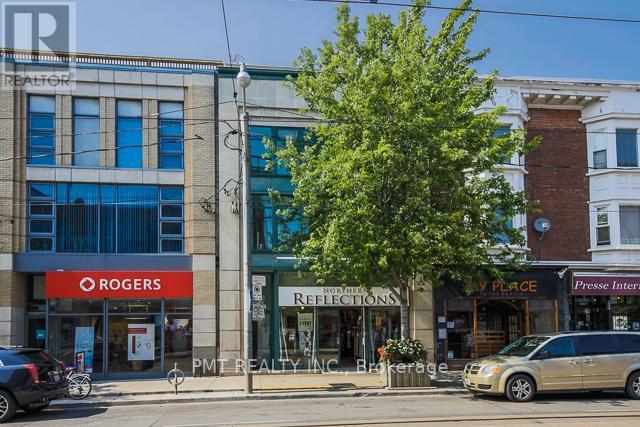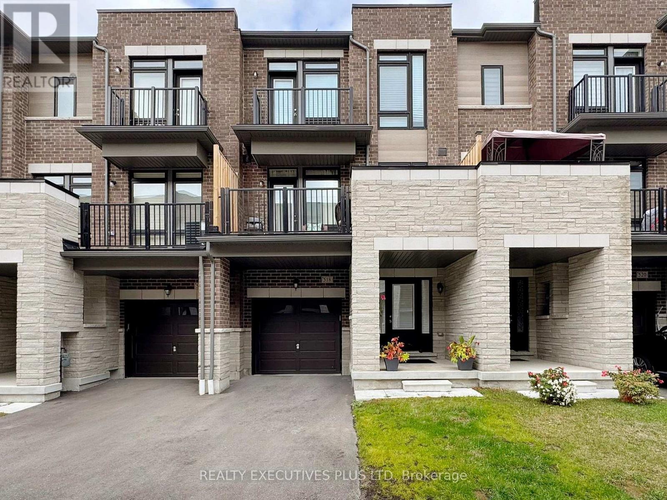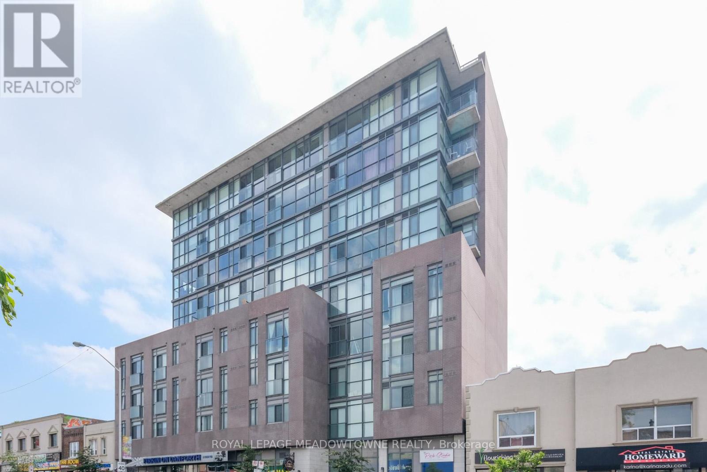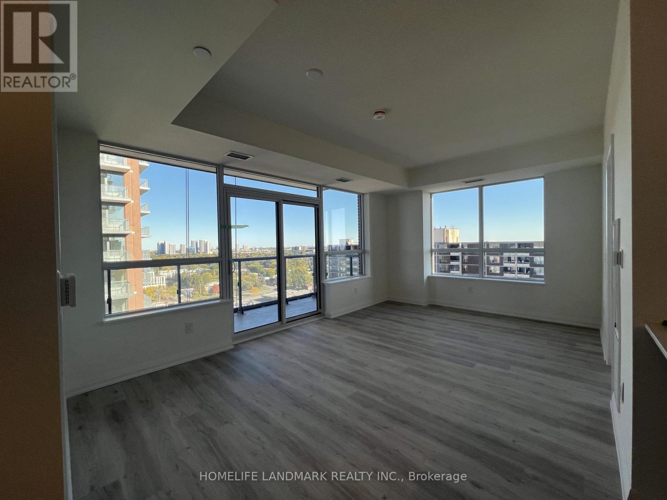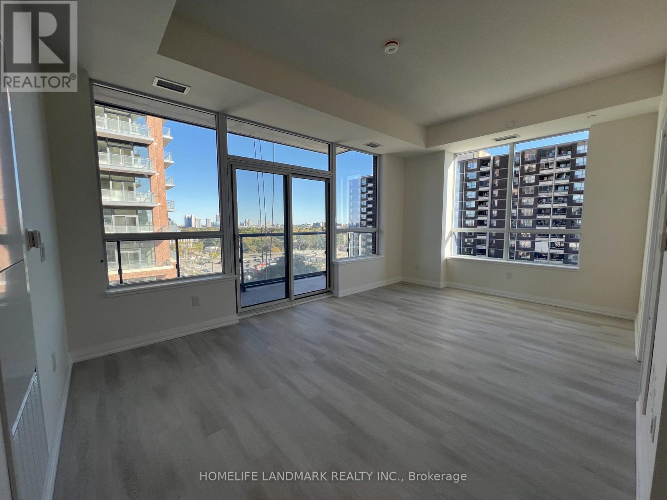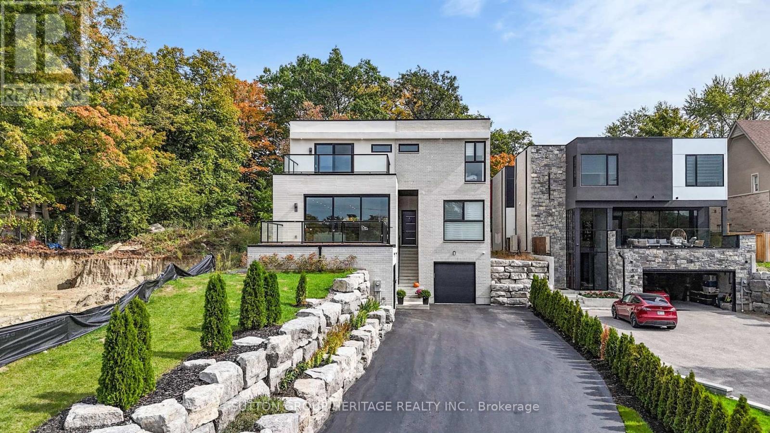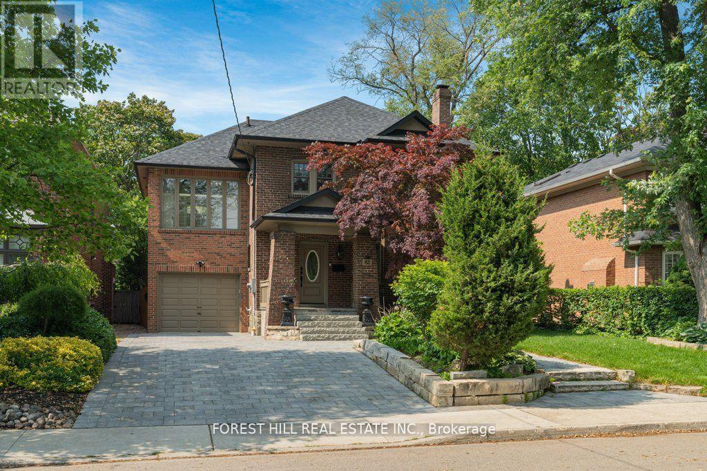2223 Nevils Street
Innisfil, Ontario
Set on a quiet, family-friendly street in Alcona's stunning and highly desirable neighbourhood, this extensively remodeled home offers approx. 3,400 sq. ft. of stylish living space and a rare 3-car garage. The newly converted third-floor primary retreat loft features a spa-inspired ensuite and his-and-hers walk-in closets, creating a private getaway within your home. Engineered hardwood flooring flows throughout, and the main floor offers an entertainer's layout with an updated kitchen where final touches await the new owner's personal design. Step outside to a resort-style backyard with a hot tub and professionally landscaped, low-maintenance grounds for year-round enjoyment. Ideally located near top-rated schools, parks, and shopping, this home combines comfort, convenience, and lifestyle in one exceptional package. (id:24801)
Rare Real Estate
10 Larkin Avenue
King, Ontario
Welcome To 10 Larkin Ave In A Sought After Family Friendly Gates of Nobleton Community. This Stunning Bungaloft Sits On A Premium 59X119 Foot Lot! The Home Features Over 500K In Upgrades! The Main Living Area Features Cathedral Ceilings, Upgraded Fireplace Feature Wall & A Beautiful Staircase. 10 Foot Ceilings & Hardwood Floors Throughout The Main Floor. Large Custom And Modern Kitchen With A Huge Island, High End Wolf And Sub-Zero Appliances. Bright Breakfast Area With A Walk-Out To The Backyard. Ideal For Entertaining. Large Primary Bedroom And 2nd Bedroom On Main Floor Both With Ensuites. Second Level Features 9 Foot Ceilings, A Bedroom With An Ensuite Bath And An Open Loft Area That Can Be Converted To An Extra Bedroom. Enjoy The Custom Landscaped Backyard With Outdoor Stone Kitchen And Built In Napoleon Gas BBQ. 3 Car Tandem Garage Plus 2 Parking On The Driveway For A Total Of 5 Parking Spots! Fully Finished Laundry Room! Situated Walking Distance To Great Schools, Parks, Trails & Many Other Amenities! Welcome Home! See Virtual Tour! (id:24801)
Keller Williams Realty Centres
397 Mara Road
Brock, Ontario
This charming century home blends timeless character with todays modern conveniences. A covered front porch invites you inside, while a side entrance with its own covered deck seamlessly wraps around to a spacious back deck, perfect for outdoor living. The eat-in kitchen features stainless steel appliances, ample cabinetry, generous counter space and a moveable island - ideal for casual meals. A formal dining room offers the perfect setting for hosting family and friends, while the inviting family room is a cozy spot to relax. Just off the kitchen, the versatile den -complete with walkouts to the side porch and backyard deck -makes a great home office, hobby space or mudroom. A convenient three piece bathroom and main-floor laundry complete the ground level. A vintage staircase leads to the second floor, where you will find three sun filled bedrooms with large windows, vaulted ceilings, and laminate flooring, along with a four piece bathroom. The basement provides excellent storage space. Step outside to enjoy summer evenings in the backyard, complete with a fenced area for children or pets, plus a fire pit for memorable nights under the stars. Perfectly located close to Lake Simcoe beaches, parks, schools and amenities, this home offers the best of small-town living. Beaverton is a year-round destination known for water sports, hiking, and ice fishing in the winter, offering a mix of historic charm, local attractions like the Old Stone Church and Sunflower Farms, and vibrant community events throughout the year. (id:24801)
Century 21 Heritage Group Ltd.
68 Redstone Road
Richmond Hill, Ontario
Spacious First and Second Floor for Rent! Beautifully furnished four-bedroom home, featuring two master ensuites on the upper floor and three parking spaces. Located in a prestigious neighborhood with top-ranked schools from elementary to high school. Conveniently close to bus stops, shopping plazas, supermarkets, and banks. Walking distance to Silver Stream and Bayview High Schools.Tenant pays 2/3 of utilities. (id:24801)
Homecomfort Realty Inc.
4 - 2064 Queen Street E
Toronto, Ontario
Welcome to 2064 Queen St E #4! A rare find in Toronto's beloved Beaches community, this bright and stylish condo apartment blends modern comfort with neighbourhood charm. Set in a boutique low-rise building just steps from Queen Street, the unit features an open-concept layout, sleek finishes, and large windows that fill the space with natural light. With trendy cafes, shops, and bistros at your doorstep, and the lake, boardwalk, and Kew Gardens Park just a short walk away, this home is perfect for those seeking the best of both vibrant city living and relaxed beachside lifestyle. Enjoy your rooftop terrace and reap the benefits of multi-level condo living in The Beaches! (id:24801)
Pmt Realty Inc.
1621 - 275 Village Green Square S
Toronto, Ontario
Beautiful one-bedroom condo Avani 2 at Merogate located in vibrant Scarborough. Amenities include, spacious, gym,party room, dining room, meeting rooms, theatre, game room, outdoor barbeque area. Walking distance to many shopping store and businesses. Minutes away from highway 401. This condo offers convenience, luxury, and a vibrant community lifestyle. Include spacious locker for storage and underground parking spot. This condo offers laminate floor throughout, quartz counter top. backsplash, ensuite stackable laundry, 24 hrs concierge services, and many more features. (id:24801)
Century 21 Leading Edge Realty Inc.
518 Danks Ridge Drive
Ajax, Ontario
Stunning Upgraded Freehold Townhome In A Prime Location with NO Potl Fees! Welcome to this Large, Newer Townhome Perfectly Situated Near Highways 401, 412, & 407, Providing Easy Access for Commuters!! Enjoy the Convenience of Nearby Transit, Shopping, And Beautiful Waterfront Trails, All Just Minutes Away. This Home Features a Spacious Open-Concept Layout with 9 Ft Ceilings, Hardwood Flooring, and Upgraded Hardwood Staircases Throughout! The Modern Kitchen Is An Entertainer's Dream, Showcasing a Large Island with Granite Counters, Stainless Steel Appliances, and Abundant Cabinetry. Relax in The Inviting Living Area Complete with a Linear Gas Fireplace, Or Step Outside to the Large Upper Patio and Additional Balcony, Perfect For Enjoying The Outdoors. This home Features a Bright And Airy Third-Floor Area and Generous Bedrooms Offering Plenty of Space and Comfort. The Bonus Main Floor Family Room Provides Versatility-Ideal for a Home Office, Gym, Or Playroom. With Countless Upgrades And A Sought-After Location Close to Everything, this Home Perfectly Combines Style, Space, and Convenience. (id:24801)
Realty Executives Plus Ltd
903 - 2055 Danforth Avenue
Toronto, Ontario
A Beautiful View of The Danforth! Gorgeous 1 Bedroom with Walk In Closet - 9' Ceilings with Floor to Ceiling Windows. Modern Kitchen with Sleek Finishes. Wide Plank Laminate Flooring Throughout. Ensuite Laundry. Building has an Exercise Room, Party Room, Fireplace Lounge and Outdoor BBQ area. Minutes from The TTC and beaches. (id:24801)
Royal LePage Meadowtowne Realty
1607 - 3260 Sheppard Avenue E
Toronto, Ontario
Brand new luxury living 2 Bedroom corner suite at Pinnacle Toronto East! Offering approximately 895+75sqf at Pinnacle Toronto East! Highly functional layout with 9-ft ceilings, floor-to-ceiling windows, and a spacious open-concept living/dining area. Modern kitchen featuring quartz countertops, premium cabinetry, and full-size stainless steel appliances. Convenient ensuite laundry, one parking, one locker, and high-speed internet included. Situated in a highly desirable Scarborough community at Sheppard & Warden. Steps to TTC bus routes and minutes to Don Mills Subway Station, Agincourt GO, Hwys 401/404/DVP, top schools, parks, and major shopping hubs including Fairview Mall and Scarborough Town Centre. Walk to everyday conveniences: supermarkets, cafés, and great dining options. Ideal for professionals or small families seeking modern comfort with unbeatable convenience. (id:24801)
Homelife Landmark Realty Inc.
1007 - 3260 Sheppard Avenue E
Toronto, Ontario
Brand new luxury living 2 Bedroom corner suite at Pinnacle Toronto East! Offering approximately 895+75sqf at Pinnacle Toronto East! Highly functional layout with 9-ft ceilings, floor-to-ceiling windows, and a spacious open-concept living/dining area. Modern kitchen featuring quartz countertops, premium cabinetry, and full-size stainless steel appliances. Convenient ensuite laundry, one parking, one locker, and high-speed internet included. Situated in a highly desirable Scarborough community at Sheppard & Warden. Steps to TTC bus routes and minutes to Don Mills Subway Station, Agincourt GO, Hwys 401/404/DVP, top schools, parks, and major shopping hubs including Fairview Mall and Scarborough Town Centre. Walk to everyday conveniences: supermarkets, cafés, and great dining options. Ideal for professionals or small families seeking modern comfort with unbeatable convenience. (id:24801)
Homelife Landmark Realty Inc.
1459 Old Forest Road
Pickering, Ontario
This stunning 5-bedroom, 6-bathroom modern and sleek home is nestled in one of Pickering's prestigious neighborhoods offering luxurious living at its finest, and it is roughed in for an elevator and will be installed if requested. This contemporary and elegant home offers 5100 sq ft of open concept living on the main and second floor. The main floor has 11.5ft ceilings and 10ft ceilings on the second floor. Every room in this home has lots of natural light that comes through the upgraded aluminum windows and feather touch Aluprof aluminum sliding doors. The sleek and clean lines along with high end finishes make this home perfect for both intimate gatherings and large-scale entertaining. Each room has been thoughtfully crafted with top-of-line materials, from the gourmet kitchen to the spa-like bathrooms that give you a sense of tranquility and luxury. The grand primary suite is a highlight, featuring a private balcony, a spacious walk-in closet, and a spa like ensuite bathroom with a soaker tub, separate dual vanities and a large 8'x4' seamless glass shower with 2 rain shower heads. Each additional bedroom is generously sized, with ample closet space and access to beautifully appointed bathrooms. The home also boasts a fully finished lower level with its own separate entrance, 3 generous sized bedrooms, a 4 piece bathroom, 9' ceilings and a full kitchen that is open to the living area. Outside, the meticulously landscaped yard offers a private oasis. Off of the kitchen you have a 29'x16' deck perfect for relaxation or entertaining, there is also a natural gas hook-up for your BBQ. The home's location is located in an upscale neighborhood and is close to schools, dining and shopping, making it an unparalleled opportunity for those looking for a blend of modern luxury and exclusive living. This home is in one of Pickering's sought after areas. There are too many features to list, please see attached "Feature Sheet" for more details. (id:24801)
Sutton Group-Heritage Realty Inc.
82 Brooke Avenue
Toronto, Ontario
Welcome to 82 Brooke Avenue - where timeless character meets thoughtful upgrades.Nestled on a premium 50 x 120 ft lot on the most desirable block of Brooke Avenue, in the heart of the prestigious Cricket Club, this home offers the perfect blend of charm, functionality, and modern living.Step inside to discover a Downsview entertainer's kitchen with granite countertops and a heated-floor family room featuring a gas fireplace. A full wall of windows opens seamlessly to a beautifully landscaped backyard oasis - ideal for relaxing after a long day or hosting unforgettable gatherings without the need to leave the city.The lower level boasts a spacious and inviting entertainment area, perfect for game days or casual get-togethers with family and friends.Just steps to Yonge Street, Avenue Road, shops, and top-rated Armour Heights Public School, with easy access to the 401 - this location truly has it all. (id:24801)
Forest Hill Real Estate Inc.


