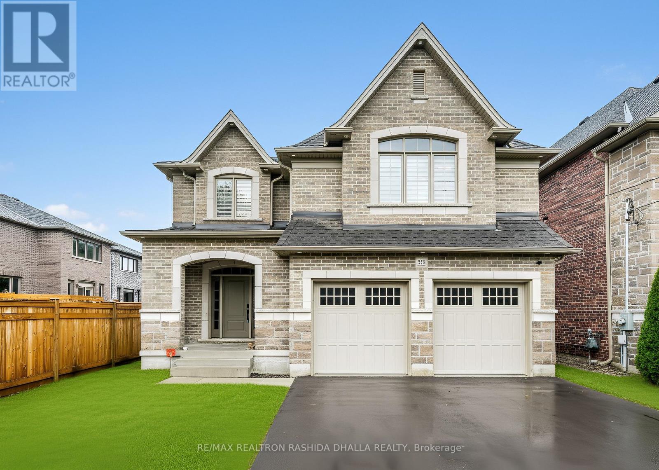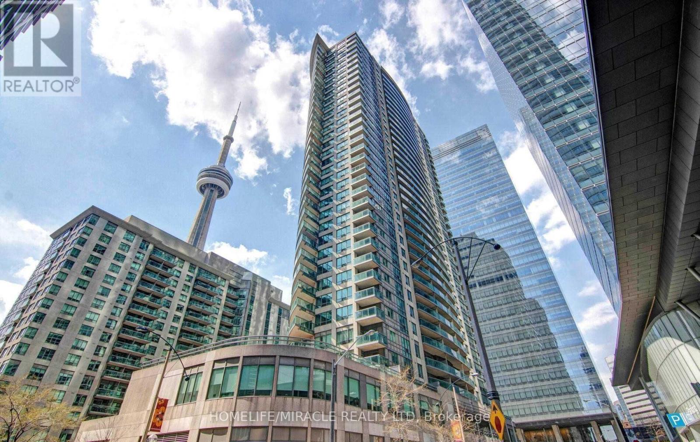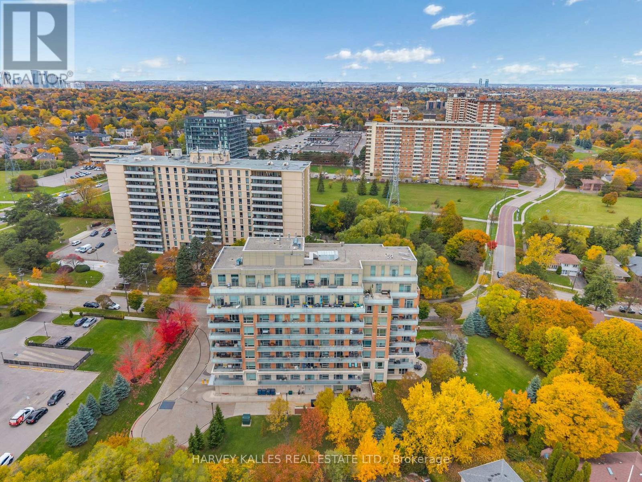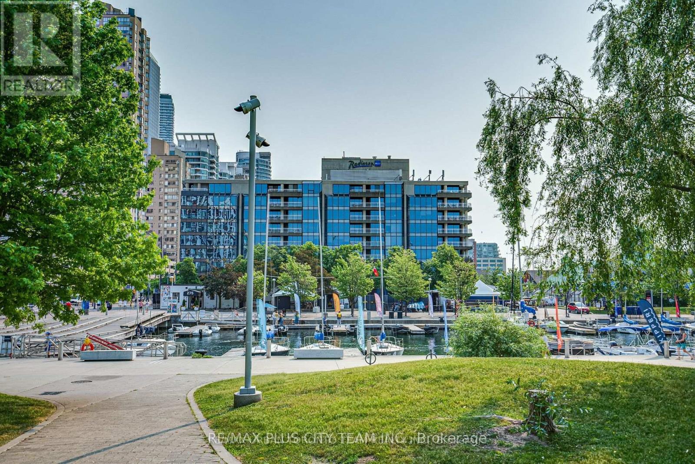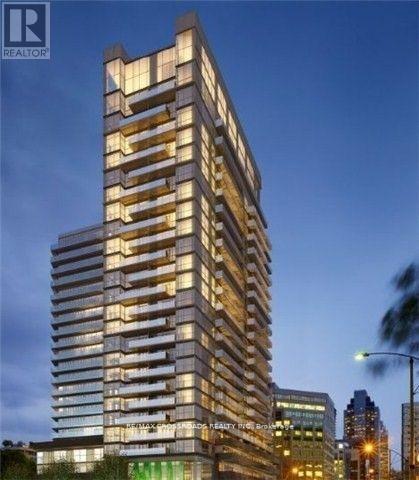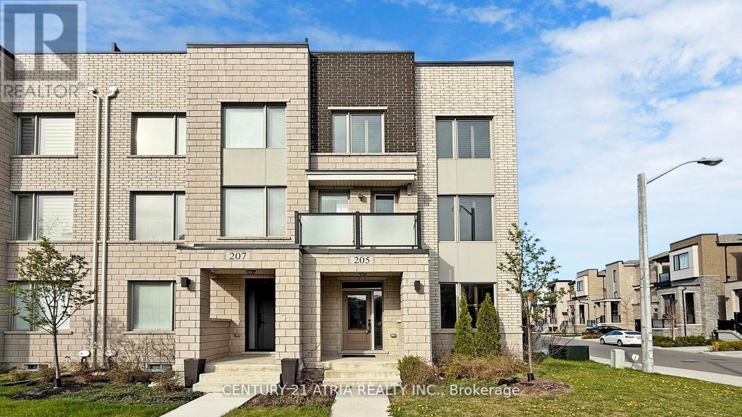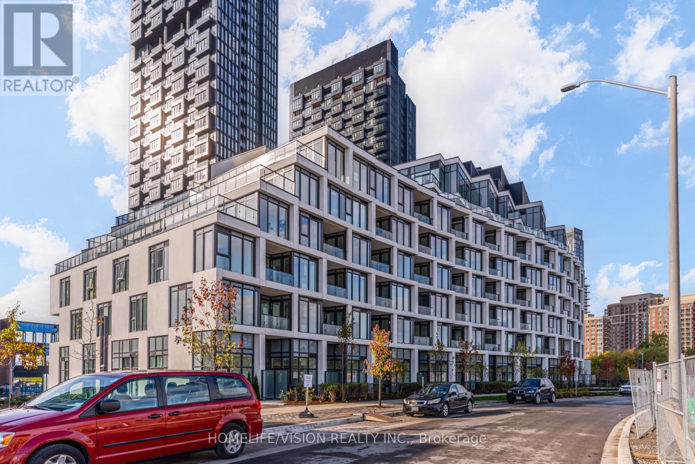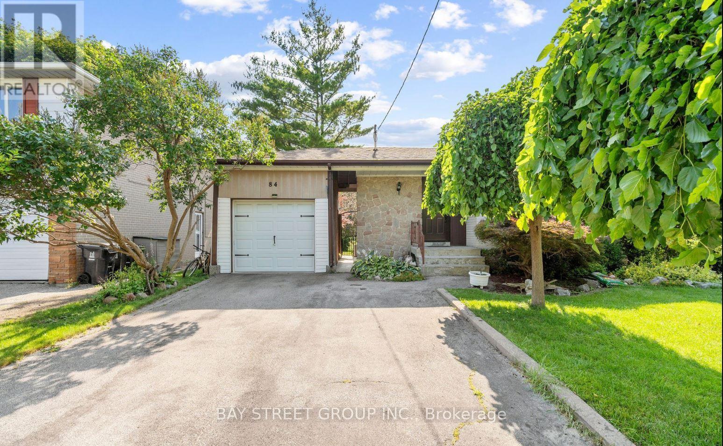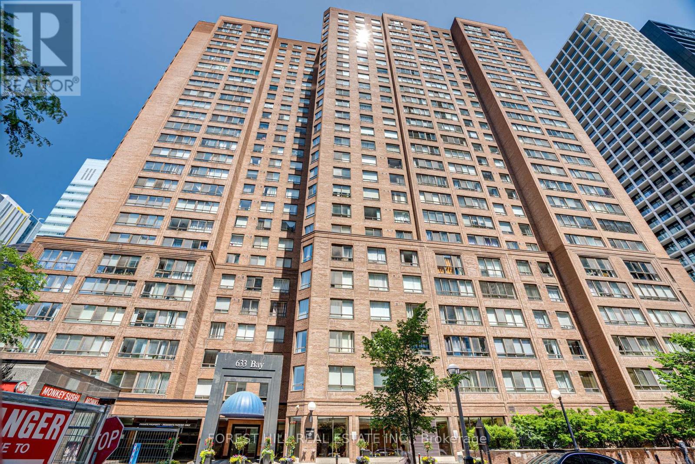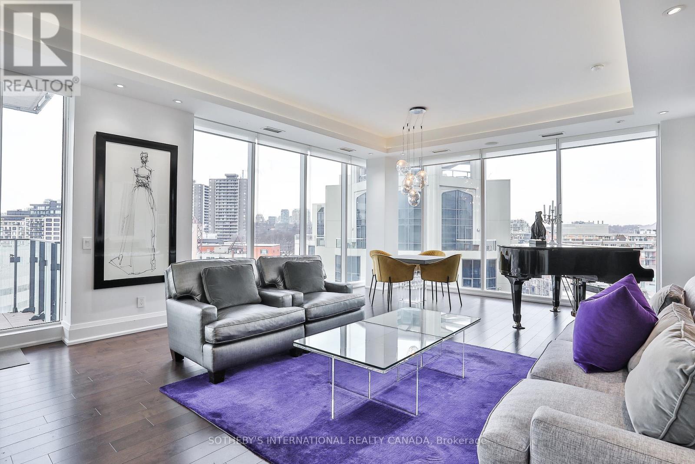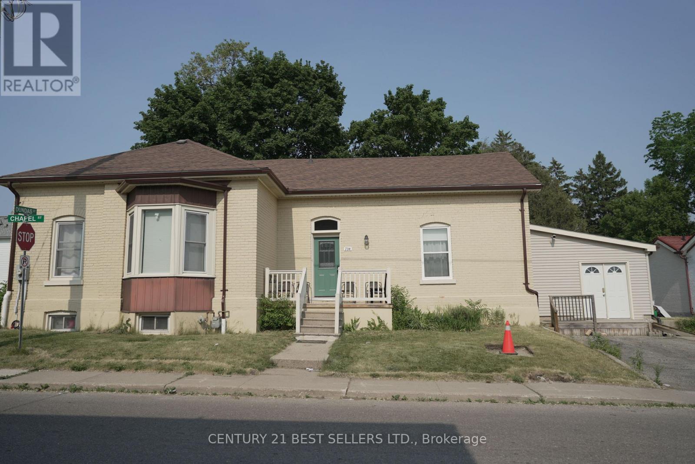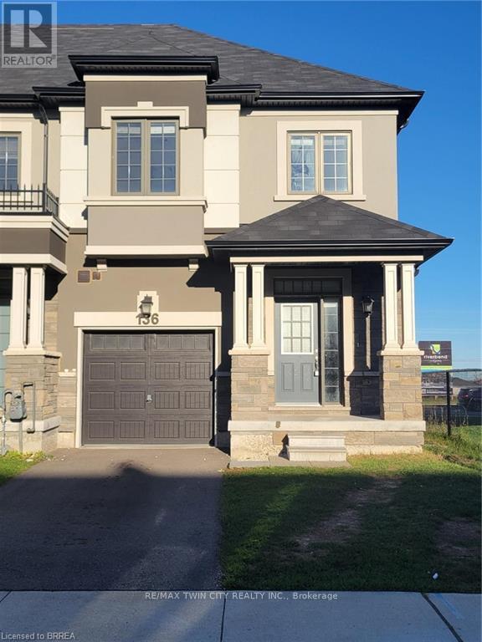773 Adelaide Avenue W
Oshawa, Ontario
Welcome to this elegant home in one of Oshawa's Established Mclaughlin Neighbourhood. This Sun-Filled 3500+ sq.ft. home combines luxury, style, and smart design. Step in to soaring 10-ft smooth ceilings, large foyer, a chef-inspired kitchen, Wip & Wine Bar, built-in pot filler, top-of-the- line appliances, extended cabinets, upgraded hardware, Cambria Quartz Countertops, designer hanging pendants, and stainless steel appliances. This home offers a comfortable main floor office, perfect to suit your work from home needs. The spacious primary retreat features a grand double door entry, coffered ceiling, walk-in closet, and spa-like ensuite with double sinks, separate large shower and oversized glass shower, soaker tub and separate bathroom area. All bedrooms have walk-in closets and bathrooms. Enjoy seamless indoor-outdoor living, private deck, and fully fenced backyard - ideal for catching unobstructed west-facing sunsets. This Open Concept Home Boasts More Than $100K In Upgrades Featuring Hardwood Flooring Throughout, , Quartz Countertops, Oak Staircase with wrought iron pickets, Upgraded Cabinetry Throughout, Smooth Ceiling, Pot Lights Inside and So Much More! (id:24801)
RE/MAX Realtron Rashida Dhalla Realty
1509 - 30 Grand Trunk Crescent
Toronto, Ontario
Welcome To This Stunning 2 Bedroom, 1 Bathroom Condo Located In The Heart Of Downtown Toronto. The Unit Features A Spacious Open Concept Layout And Plenty Of Natural Light. The Kitchen Boasts A Cozy And Inviting Atmosphere With Breakfast Bar. The Bedrooms Are Well Sized, Each With Ample Closet Space. This Condo Also Offers In-Suite Laundry, And City Views. The Building Amenities Include An Exercise Room, Sauna, 24-Hour Concierge Service & Visitor Parking. (id:24801)
Homelife/miracle Realty Ltd
305 - 17 Ruddington Drive
Toronto, Ontario
Spacious 1 Bedroom+ Den (den can be used as a 2nd bedroom). Includes 1 parking space and 1 locker. Upgraded unit featuring 9' ceilings, a modern kitchen with granite countertops, and stainless steel appliances. Conveniently located close to TTC, shopping, schools, and the community centre. Just minutes from Finch Subway Station and major highways 401, 404, and 407. (id:24801)
Harvey Kalles Real Estate Ltd.
707 - 251 Queens Quay W
Toronto, Ontario
A Rare Opportunity at Admiralty Point - Furnished Executive Rental with Stunning Waterfront ViewsExperience refined waterfront living in this spacious and fully furnished 2-bedroom, 2-bathroom suite in one of Toronto's most exclusive boutique residences. Spanning approximately 1,550 sq ft, this thoughtfully designed suite features a split-bedroom layout for enhanced privacy, an elegant formal dining area, and a generously sized balcony perfect for enjoying tranquil city and lake views. Residents enjoy access to exceptional amenities, including a 24-hour concierge, fitness centre, squash courts, games room, and access to the rooftop pool at the adjacent Radisson Blu Hotel. Ideally located just steps from the Harbourfront, waterfront trails, shops, restaurants, TTC, and Billy Bishop Airport - this is a rare opportunity to lease a truly sophisticated suite in a prime downtown location. (id:24801)
RE/MAX Plus City Team Inc.
1612 - 352 Front Street W
Toronto, Ontario
Gorgeous 1-bedroom plus den West facing condo in the heart of Torontos Entertainment District. Bright and spacious, with a functional 659 interior sq footage, it features floor-to-ceiling windows, west sunset views, and a massive balcony perfect for entertaining. The open-concept layout includes space for a living and dining area, work from home, spacious multi-purpose den, and a modern kitchen with stone counters, tile backsplash, built-in oven, and countertop range. Steps from The Well, King West, Union Station, CN Tower, Rogers Centre, and Blue Jays games, with nearby waterfront trails, Clarence Square Park, and the TTC/Gardiner/DVP nearby. Building amenities include 24-hour concierge, guest suites, gym, sauna, party room, rooftop patio. One locker is included & Tenant Pays Hydro, Content/Liability Insurance & $300 Key Deposit (id:24801)
RE/MAX Crossroads Realty Inc.
205 The Donway East
Toronto, Ontario
*** Nestled in the prestigious Banbury-Don Mills community which is an established and prestigious urban lifestyle that is truly unique *** this stunning & spotless, almost-new freehold townhouse offers the space and feel of a semi-detached home. With a wide 58.5-foot frontage and windows on three sides, and 9 foot ceilings, natural light floods the over 2,000 square feet of interior living space *** The home features extensive, thoughtful upgrades, including hardwood floors throughout the main and second levels, all hand-picked wood shutters, a modern kitchen complete with quartz countertops and a large center island *** Step outside to over 300 square feet of private outdoor space, including three separate balconies and a generous rooftop terrace, prepped with a gas line for effortless entertaining and city views *** Enjoy a lifestyle of convenience with proximity to top schools, premium shops On Don Mills, parks, and major highways (DVP/404, 401, 407), plus easy access to the future Eglinton LRT *** This is more than a home, it's a lifestyle waiting for you! (id:24801)
Century 21 Atria Realty Inc.
308 - 1 Kyle Lowry Drive N
Toronto, Ontario
Elevated living at Crosstown by Aspen Ridge- Brand New Luxury Residence. Experience refined urban living in this brand new 2 bedroom, 2 bathroom residence with 9-foot ceilings and a sophisticated open-concept design. Every detail has been carefully crafted for comfort and elegance. The primary suite offers a walk-in closet and spa-inspired ensuite, while the chef's kitchen features premium, brand new appliances, seamlessly blending style and functions. Floor-to-ceiling windows with remotely controlled blinds and a private balcony overlook the beautifully landscaped courtyard, bringing natural light and serenity into your space. Step outside and enjoy direct access to scenic walking and biking trails, perfect for an active and balanced lifestyle. Residents enjoy exclusive access to world-class amenities, including 24/7 concierge & security, a cutting-edge fitness centre, rooftop terrace, elegant party room, and co-working lounge designed for today's professionals. Located in one of Toronto's most sought-after master-planned communities, Crosstown offers unmatched convenience with proximity to CF Shops at Don Mills, the Aga Khan Museum, Sunnybrook Hospital, Edward Garden, Schools, Wilket Creek Park, and the upcoming Crosstown LRT, ensuring seamless connectivity across the city. Includes 1 locker + 1 parking space (id:24801)
Homelife/vision Realty Inc.
Upper - 84 Shaughnessy Boulevard
Toronto, Ontario
Cosy And Well Maintained Home On Quiet Street In A Wonderful Sought After North York area. Hardwood Flooring Thrgh The Entire House, Upgraded Kitchen With breakfast area. Minutes to Fairview Mall and subway. Easy Access To 401/404. Just few steps to the TTC. Big Backyard suitable for family entertainment. (id:24801)
Bay Street Group Inc.
2322 - 633 Bay Street
Toronto, Ontario
Great value for wise buyer! Bright and spacious 1 Bedroom 1 Bath condo with large den and beautiful city views. Owned 1 car parking. Modern kitchen with quartz counters, Ceramic Floors and pass through to dining room. Flexible Open concept Living Dining and Den ideal for entertaining or work from home office. Newer laminate floors throughout. Well proportioned bedroom with double closet. Ensuite laundry. Great amenities! Check out the roof top Garden! Steps to Transit & Shopping, Walk to TMU/Ryerson. Offered at under $770/sf! Fast closing available. Just move in! (id:24801)
Forest Hill Real Estate Inc.
804 - 88 Davenport Road
Toronto, Ontario
Welcome to The Florian, an ultra-exclusive residence offering unparalleled luxury and sophistication in one of Toronto's most sought after locations. Step inside this remarkable space and be wowed by the high-end finishes and custom details throughout. Totalling almost 2,200 square feet of interior space, this sublime unit also boasts over 450 square feet of exterior space. The chef's dream gourmet eatin kitchen features custom cabinetry, state of the art appliances, a large centre island and designer backsplash. The expansive open-plan living room / dining room with 10' ceilings and hardwood flooring through out is perfect for entertaining and relaxation. The sumptuous principal suite has a private terrace and a huge custom-built walk in closet. The marble-floored ensuite enjoys a separate water closet, spa-style shower, and extra deep soaker tub. The second large bedroom is an ideal office space with its own upgraded ensuite. The den/office/third bedroom is replete with custom finishes and hidden pocket door for added privacy. Walk out to oversized terraces with panoramic views from every room. Floor-to-ceiling windows allow for natural sunlight and jaw-dropping unobstructed views of the city. Two side-by-side parking spots and an oversized locker next to the spots are also included. The Florian features world class amenities including 5 star concierge services, valet parking for both residents and guests, and a stunning swimming pool and award-winning fitness center. This striking Yorkville landmark building is steps to high end shopping, fine dining, cultural attractions and more, making it perfectly positioned for those seeking a life style of convenience and elegance. Do not miss this beauty!! **EXTRAS** Miele fridge/freezer: S/S double oven; S/S Microwave: inductiongas cooktop; Dishwasher; Faber S/S hood fan; LG Washer & Dryer : 2 bar fridges. (id:24801)
Sotheby's International Realty Canada
734 Dundas Street
Woodstock, Ontario
Corner Lot Prime location in the heart of Woodstock. Well-maintained and renovated detached home with 4+2 bedrooms and 5 washrooms. Features two upgraded kitchens with stainless steel appliances, new flooring, and modern finishes. Zoned C4, suitable for a home-based business or workshop. Main floor offers 3 bedrooms, 2 full baths, and a family room with electric fireplace. Second floor has 1 bedroom with 2-pc ensuite. Newly finished basement with separate entrance includes 2 bedrooms, full bath, and kitchen. Multiple entrances for flexible use. (id:24801)
Century 21 Best Sellers Ltd.
136 Flagg Avenue
Brant, Ontario
Welcome to 136 Flagg Avenue, a beautifully maintained 3-bedroom, 2.5-bath end-unit townhouse in the heart of Paris, Ontario. Offering 1,650 sq. ft. of bright, open-concept living space, this home features a modern kitchen, spacious principal rooms, and a covered backyard patio with no rear neighbours perfect for private outdoor relaxation. Enjoy the added privacy and natural light that comes with an end unit, plus the convenience of being located right next to the community rec centre and just minutes from Hwy 403, schools, parks, shopping, and all essential amenities. The upper level includes a generous primary suite with a walk-in closet and ensuite bath. Move-in ready and ideally suited for families or professionals seeking comfort, style, and location - this is a rental opportunity you don't want to miss. (id:24801)
RE/MAX Twin City Realty Inc.


