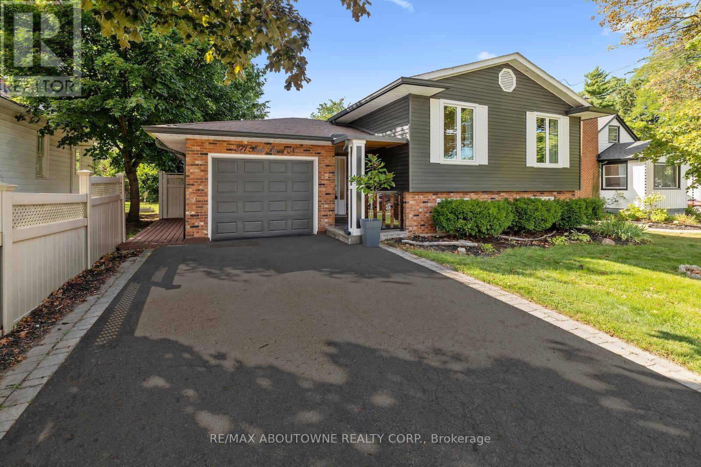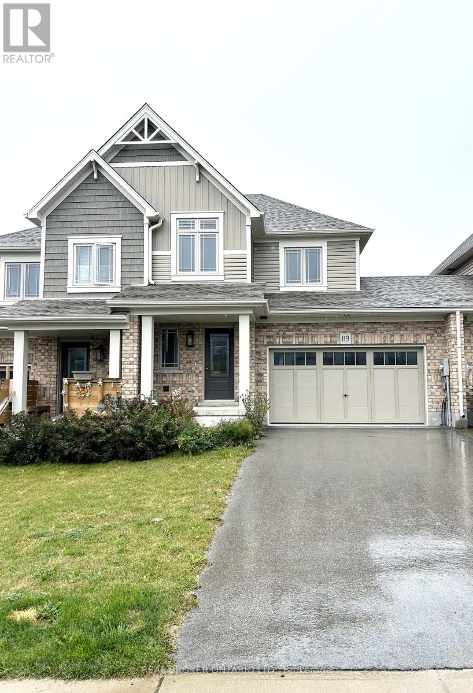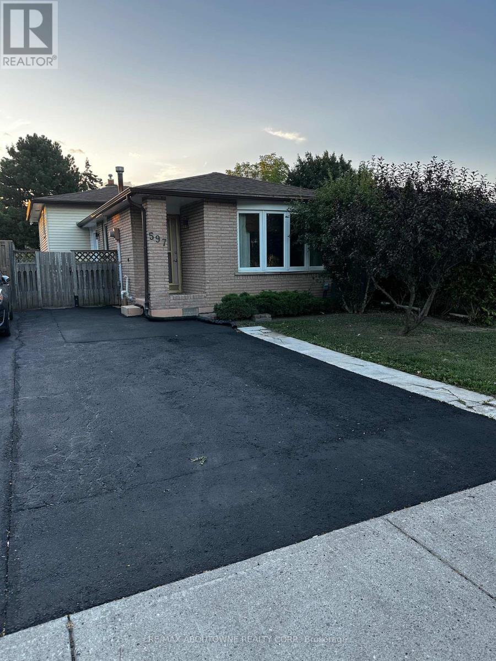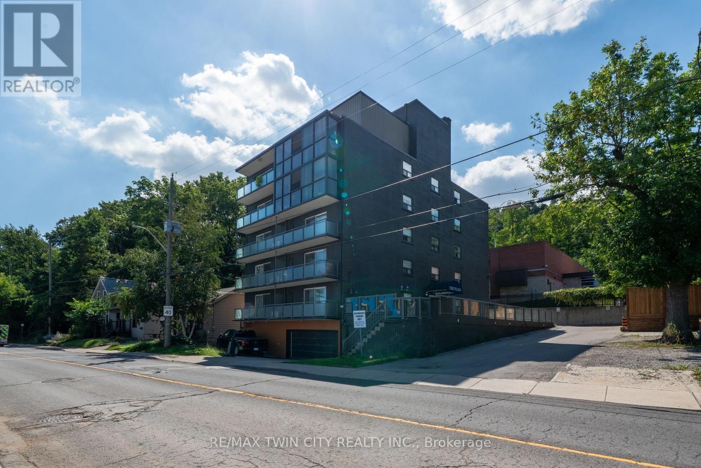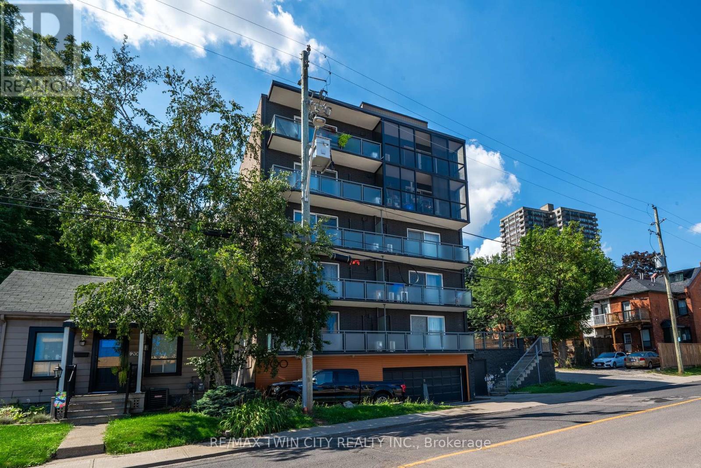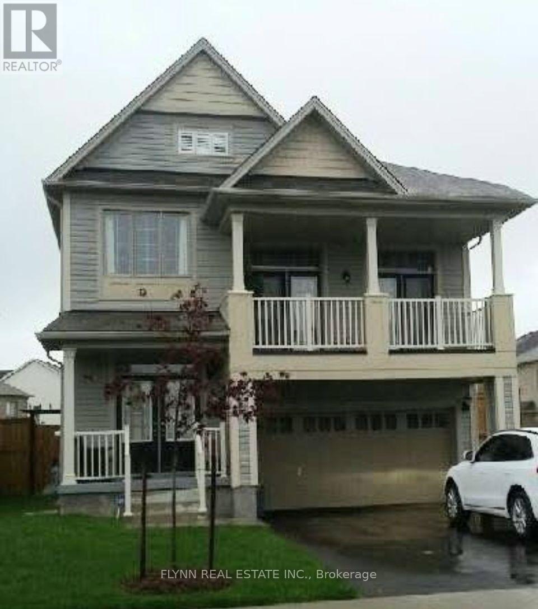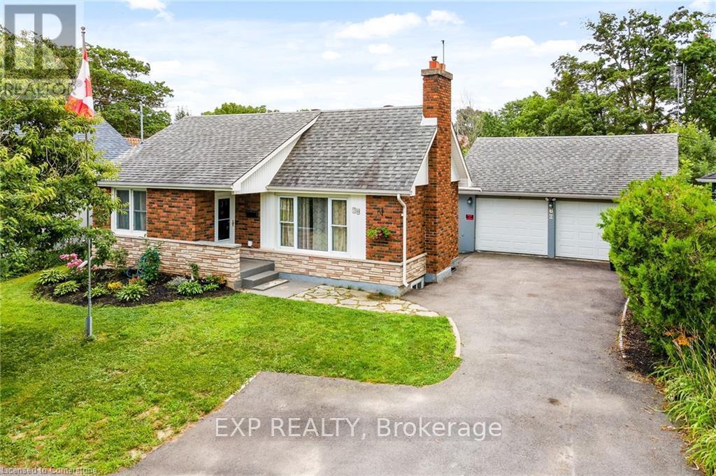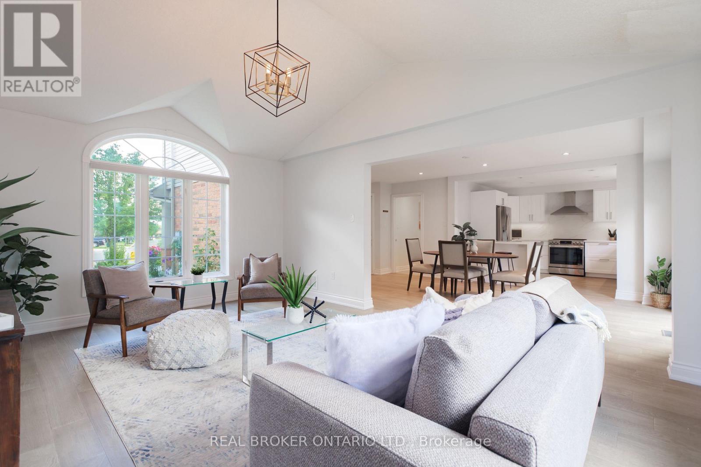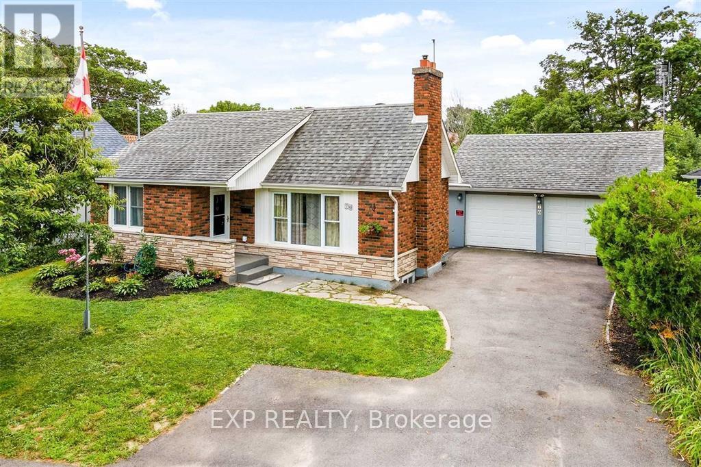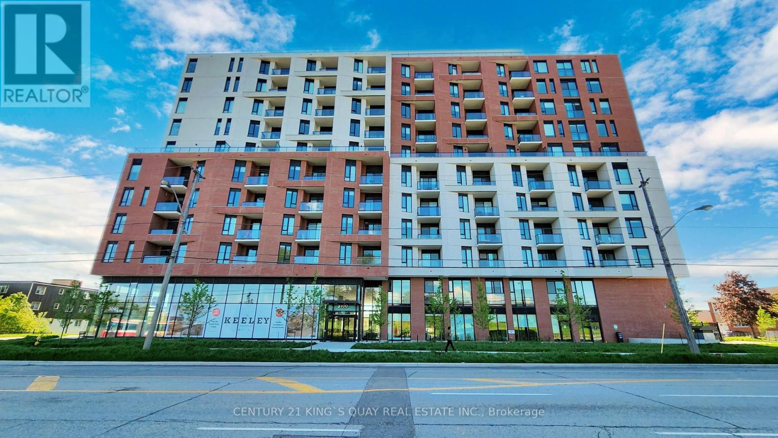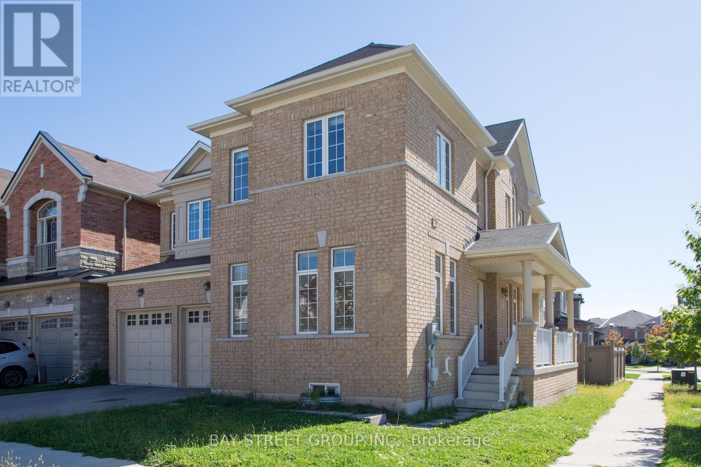371 Park Road N
Grimsby, Ontario
Welcome to 371 Park Road N, a beautifully updated raised bungalow situated on a 50 x 149 ft lot in the desirable, mature and charming Grimsby Beach neighbourhood. With 1,249 sqft. above grade, this home offers a spacious and inviting layout complemented by recent upgrades, including fresh paint and refinished hardwood flooring. The main floor features a large living room and dining area designed for comfortable family living and effortless entertaining. Natural light flows throughout, creating a warm and welcoming atmosphere. The kitchen provides functionality with ample cabinetry and workspace, while its central location makes hosting and everyday meals convenient. The finished basement adds incredible versatility, offering a full bathroom, laundry area, and two generous spaces ideal for a home office, recreation room, or potential fourth bedroom. Outside, the backyard is a true retreat - private, expansive, and framed by mature trees. A large deck sets the stage for outdoor dining, summer gatherings, and relaxation, with plenty of room to add a pool. Ideally located within walking distance to the lake, Grimsby Beach, shops, fitness studios, and scenic trails, this home offers the perfect balance of nature and convenience. Just minutes to the QEW, the future GO Train station, and a short drive to Niagaras renowned wineries, conservation areas, and world-class attractions. Commuters will also appreciate the easy access to McMaster University, Mohawk College, and both Buffalo and Niagara airports, and just steps away from your local elementary school. This property combines comfort, charm, and an exceptional outdoor lifestyle - all in a sought-after location. Seller willing to entertain VTB Mortgage. (id:24801)
RE/MAX Aboutowne Realty Corp.
2 - 111 Wilson Street E
Hamilton, Ontario
Welcome to 111 Wilson St E, Unit 2 a beautifully upgraded and impeccably maintained three-storey townhouse offering 3 spacious bedrooms and 4 bathrooms, with a washroom conveniently located on every level for exceptional comfort and privacy. Step inside to discover a bright and open living space featuring a modern kitchen with brand-new cooktop/oven and kitchen exhaust hood, upgraded countertops, sink, and cabinetry, and custom-designed walk-in and built-in closet systems providing ample storage. The home further boasts upgraded light fixtures, premium door hardware, a sleek glass shower enclosure for the tub, and upgraded vanities in bathrooms. Additional enhancements include painted garage flooring and thoughtfully selected faucets, mirrors, and blinds that bring a refined touch to every corner. Enjoy the added privacy of having no rear neighbours, creating a peaceful and secluded atmosphere rarely found in townhouse living. Ideally situated in a highly convenient location, this home offers easy access to charming local shops, restaurants, schools, parks, and major highways. Perfect for both self-use or investment, this move-in ready property seamlessly blends modern design, functionality, and comfort for todays lifestyle. (id:24801)
RE/MAX Atrium Home Realty
119 Mullin Street
Grey Highlands, Ontario
Welcome to 119 Mullin Street, a beautiful 3-year-old townhome offering 3 spacious bedrooms and 2.5 bathrooms in a quiet, family-friendly neighbourhood. Enjoy bright, open-concept living spaces designed for comfort and functionality. Conveniently located within walking distance to the Markdale Golf and Curling Club and just minutes from shops, restaurants and other local amenities. *Backyard is Partially Fenced and Dishwasher is Installed. Photos Were Taken Before Previous Tenant Moved in. Will be Professionally Cleaned Prior to Possession, Once Current Tenant Moves out.* (id:24801)
Real Broker Ontario Ltd.
597 Upper Paradise Road
Hamilton, Ontario
Well maintained detached 3 bedroom/1 washroom, situated on a 30 x 142 ft lot in West Mountain. Only main floor and second floor for Rent. Hardwood floors in living and Dining rooms and laminate in all 3 bedrooms. Eat-in Kitchen with side access to patio. Most of the house is freshly painted. Large back-yard with shed and gas line for BBQ. Updated energy efficient windows. Newly Paved Driveway and well maintained Patio and Patio deck. Easy access to the Linc and Hwy403, close to all amenities. (id:24801)
RE/MAX Aboutowne Realty Corp.
Penthouse - 200 Charlton Avenue E
Hamilton, Ontario
Spectacular Corktown Penthouse with Stunning Views. Spectacular, private 1b/1b penthouse, perched on top of a boutique Corktown building with sweeping views of the Escarpment and City. This luxe unit, on a floor all by itself, has stunning and endless north and south views and features an oversized bedroom with a king-size bed, walk-in closet and in-suite laundry. The sleek kitchen has stainless steel appliances, dishwasher and marble backsplash and is adjacent to a bright, spacious dining room. The living room features a Juliette balcony, a large 4-seater sofa and TV, cable and WIFI. The luxe bath with glass shower enclosure also has high-end finishes throughout. Enjoy the convenience of downtown living without being IN downtown. This stunning unit is 2 minutes from St Joe's Hospital, 5 minutes from Hamilton GO, 5 Minutes from City Hall and James street restaurants, bars, shops and galleries. (id:24801)
RE/MAX Twin City Realty Inc.
102 - 200 Charlton Avenue E
Hamilton, Ontario
Bright, spacious 1 bedroom, one bathroom unit in a boutique Corktown building with sweeping views of the city. This unit, in addition to stunning views, features one oversized and one large bedroom, sleek modern kitchen with energy efficient appliances and marble backsplash adjacent to a bright, spacious dining room. The unit also has an updated bath and access to clean energy-efficient laundry. Enjoy the convenience of downtown living without being IN downtown. This beautiful unit is 2 minutes from St.Joe's hospital, 5 minutes from Hamilton GO, 5 minutes from City Hall and James street restaurants, bars, shops and galleries. This is a no smoking building. Photos in listing are of an identical unit. Come see your new home! (id:24801)
RE/MAX Twin City Realty Inc.
8444 Elderberry Drive
Niagara Falls, Ontario
This Empire Hudson model in the Imagine neighbourhood of Niagara Falls offers over 2,200 square feet of living space with three bedrooms and two and a half bathrooms. The home features a double car garage with a four-car driveway, a large entryway with closet, and a main floor powder room. The open-concept design includes a living room and formal dining area that flows into the kitchen, which is equipped with five appliances and provides access to a deck overlooking a large fully fenced backyard. Upstairs, there is a spacious family room with a balcony, bedroom-level laundry, and a generous primary suite with walk-in closet and ensuite featuring both a soaker tub and stand-up shower. An additional full bathroom completes the upper level, while the unfinished basement offers plenty of storage. The property is conveniently located close to schools, public transit, highways, shopping, and all amenities. HOUSE WILL BE PROFESSIONALLY CLEANED AND PAINTED ONCE CURRENT TENANTS VACATE. CARPETS TO BE REPLACE WITH LAMINATE FLOORING. (id:24801)
Flynn Real Estate Inc.
70 Jarrow Road
St. Catharines, Ontario
Welcome to 70 Jarrow Road a rare opportunity to live steps from Lake Ontario and Sunset Beach in one of St. Catharines most desirable North End pockets. Nestled on a quiet, dead-end cul-de-sac, this acre ravine-style property combines privacy, nature, and everyday convenience with the Waterfront Trail, sandy beaches, and lush parks just around the corner.This charming 1.5-storey home offers over 1,800 sq. ft. of finished living space with 3+1 bedrooms and 2 full baths. The open-concept main floor features gleaming hardwood floors, a spacious living room with gas fireplace and brick mantle, a renovated eat-in kitchen with pot lighting, and a main floor bedroom with ensuite privilege to a beautifully updated 4-pc bath. Upstairs, two bedrooms with walk-in closets provide plenty of storage. The fully finished basement includes a cozy rec room with electric fireplace, updated 3-pc bath, large storage area, and separate walk-out with in-law suite potential.The backyard is a true retreat, complete with tiered wood decking, a sparkling above-ground pool, mature trees, and a fully fenced yard perfect for kids, pets, or simply relaxing outdoors. A standout feature is the oversized 24 x 24 detached garage with full-height workshop/man-cave below, ideal for car enthusiasts, hobbyists, or those needing serious storage. Recent updates include most windows, roof, and furnace, ensuring peace of mind.Surrounded by executive homes and new custom builds, 70 Jarrow offers the perfect blend of community, character, and potential. Here, cottage living meets city convenience just minutes from schools, shops, the QEW, and the waterfront lifestyle you've been dreaming of. (id:24801)
Exp Realty
83 Benedict Place
Hamilton, Ontario
Welcome to your new home at 83 Benedict Place; a stunning 4+1 bedroom, 3 bathroom detached house in one of Hamilton's most desirable neighbourhoods! This property offers the perfect blend of style and functionality with a fully renovated chefs kitchen featuring quartz counters and backsplash, stainless steel appliances, and cathedral ceilings in the living room ideal for both entertaining and everyday living. Enjoy carpet-free living with modern hardwood flooring throughout the main and second floor. You'll find 4 generously sized bedrooms upstairs including a primary suite with a contemporary ensuite bathroom, while the fully finished lower level provides an additional bedroom, large recreation space, and plenty of storage perfect for an in-law setup, home office, or growing family. Step outside to your gorgeous backyard complete with a covered deck (2011), landscaped yard, garden, and shed. A 1.5-car garage with inside entry and a private double driveway offers ample parking. Recent updates include new roof shingles (2023) and renovated kitchen (2022).Situated at the end of a quiet cul-de-sac, this home is surrounded by parks, schools, Upper James shopping, and easy highway access to the Linc, making it a perfect fit for commuters and families alike. (id:24801)
Real Broker Ontario Ltd.
70 Jarrow Road
St. Catharines, Ontario
Over a quarter acre of land less than a kilometer from Sunset Beach! This rare opportunity offers a short walk to the lake and a private 65 x 194 north-facing lot on a quiet cul-de-sac. Enjoy your own backyard oasis with a 3-tiered deck, lush trees and privacy. The bright and spacious home features over 1,770 sq. ft. of beautifully updated living space, plus a 24 x 24 double car garage with a lower-level workshop. The open-concept main level includes a primary bedroom with ensuite privilege to a modern 4-piece bath. Can be furnished for an additional $200 per month. (id:24801)
Exp Realty
439 - 3100 Keele Street
Toronto, Ontario
This Prime location Property offers Access to both natural and city life at its best. located near beautiful parks and trails, and offers easy reach to the 401 as well as Downsview Station.in proximity to shopping centers, York University and Humber River Hospital, and Downsview Park This property offers a comfortable and enjoyable lifestyle. (id:24801)
Century 21 King's Quay Real Estate Inc.
3127 Streamwood Pass
Oakville, Ontario
Newly Corner Lot Detached House With 9' High Ceilings On Main And 2nd Fl. 4 Large Bedrms, 3 Full Bathrms On 2nd Fl. Office Room On The Main Fl. Gorgeous Kitchen W/Granite Counter Tops. Built-In 2 Cars Garage & 2 Cars Parking Space On Driveway. Minutes Access To Hwy 403, 407, Qew. Close To Shopping Mall, School & Hospital. (id:24801)
Bay Street Group Inc.


