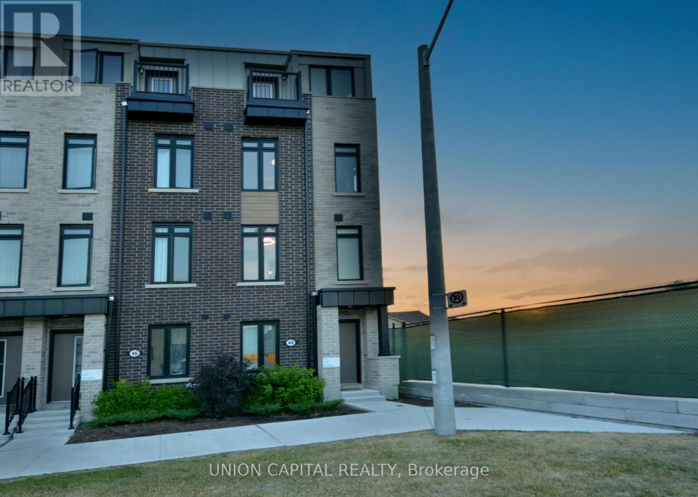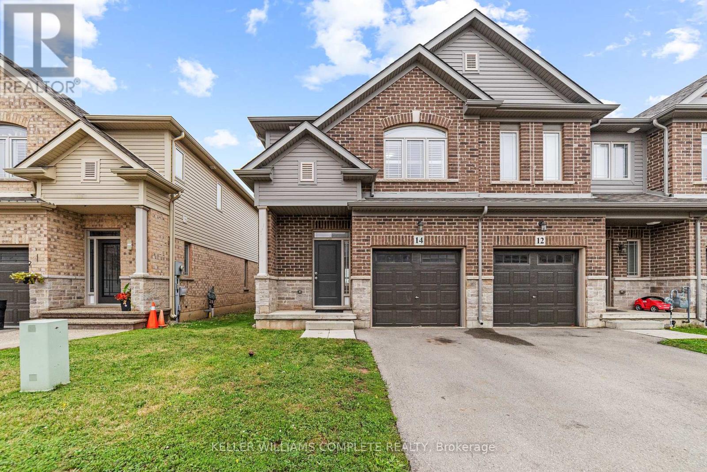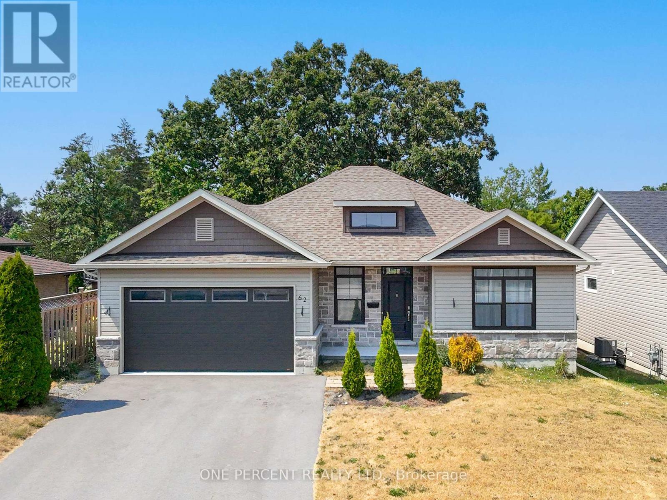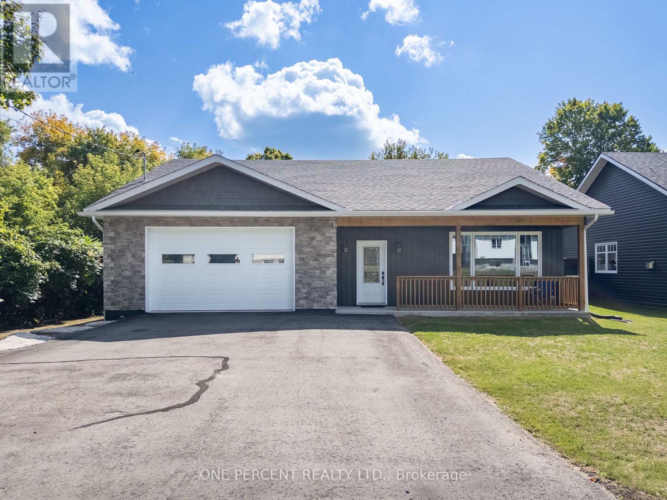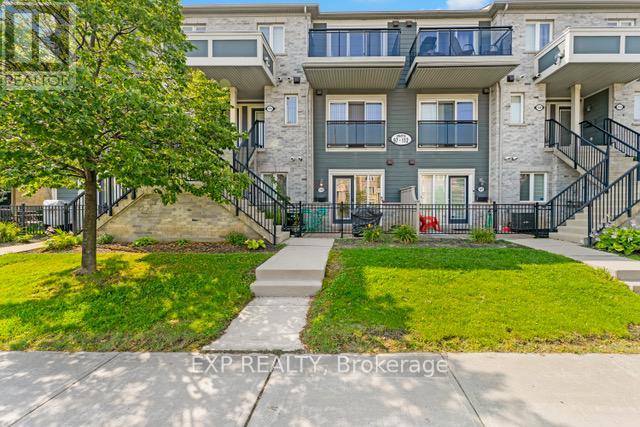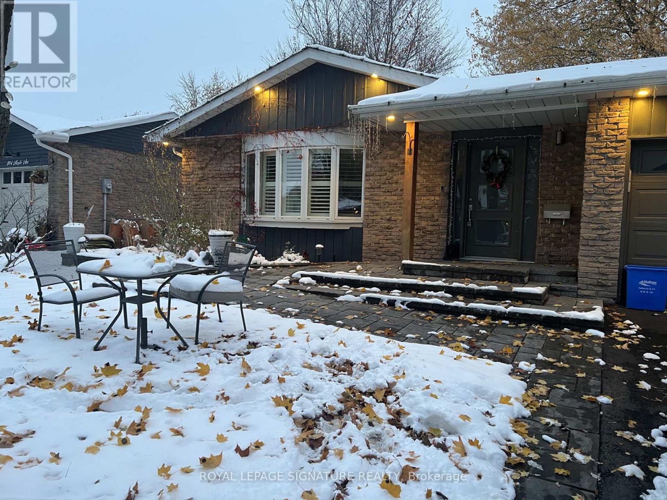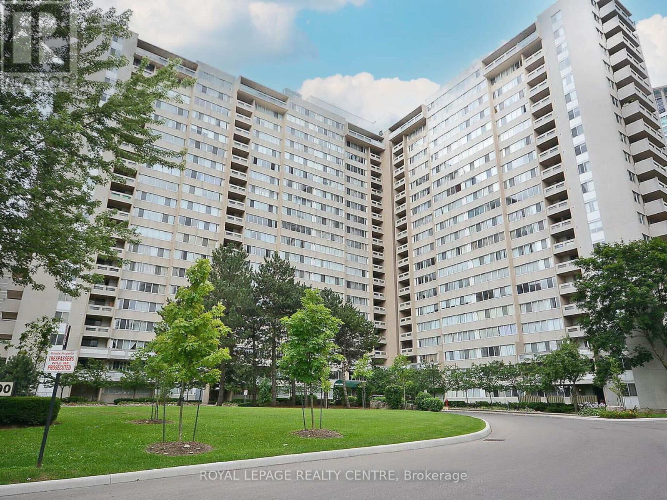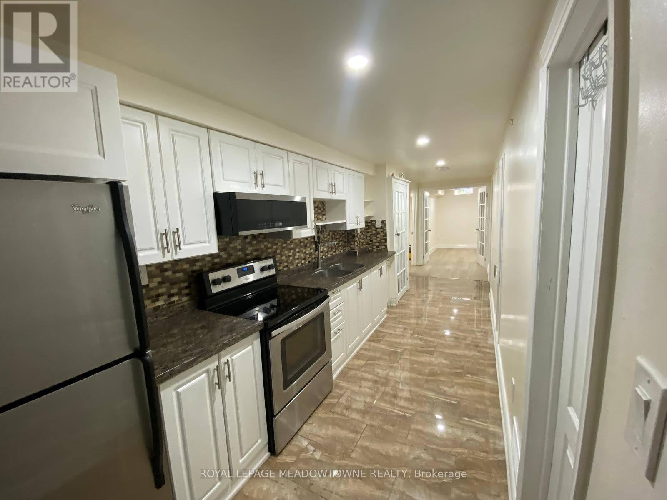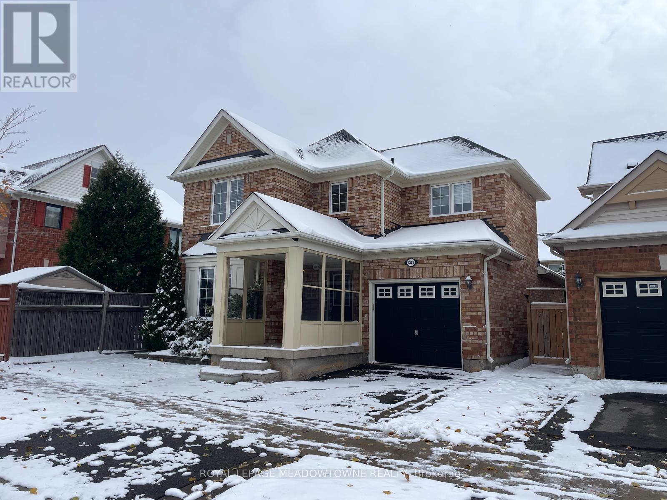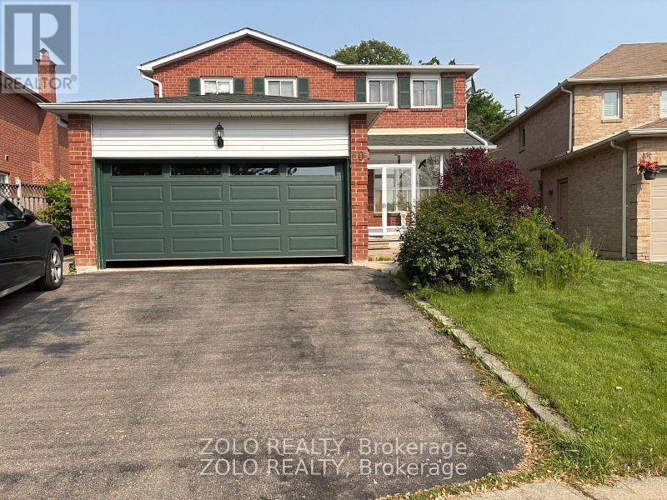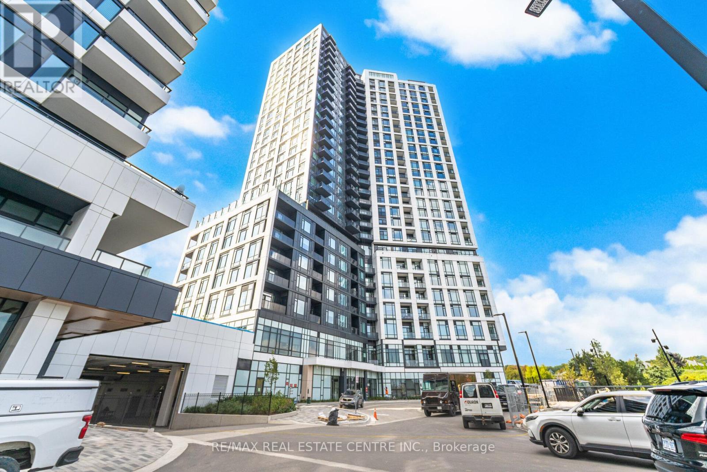48 Case Ootes Drive
Toronto, Ontario
Welcome to Bartley Towns. This beautiful end-unit townhouse is perfectly positioned by the soon-to-be upgraded Bartley Park. This family-friendly home is bathed in natural light that accentuates its 9-foot smooth ceilings. Upon entry, a versatile den with a large window and a full ensuite washroom provides the ideal setup for a home office. The interior boasts a sleek modern kitchen with quartz countertops, extended cabinetry, and premium finishes throughout. Enjoy exceptional outdoor living with expansive southwest-facing terraces offering captivating views of the downtown skyline. A private 14-foot-tall ground-floor garage offers ample space and is perfectly suited for a car lift or to build your own storage mezzanine. Just steps from the Eglinton Crosstown LRT and a walking minutes to Eglinton Square Shopping Centre, Walmart, Costco, Movie Theatre and the coming Golden Mile Shopping District and Park. (id:24801)
Union Capital Realty
14 Serenity Lane
Hamilton, Ontario
Welcome to 14 Serenity Lane a beautifully maintained 3-bedroom, 2.5-bath freehold townhouse that combines modern living with everyday convenience. Perfectly situated near top-rated schools, parks, shopping, and major highways, this home offers the lifestyle todays buyers are searching for. The main floor showcases elegant porcelain tiles and new flooring throughout, complementing the open-concept kitchen with stainless steel appliances and floor-to-ceiling cabinetry - an ideal space for both entertaining and family living. An oak staircase leads to the upper level, featuring three generous bedrooms, including a primary suite with a private 3-piece ensuite, plus the convenience of second-floor laundry. The unfinished basement provides excellent storage with endless potential to customize to your needs. Additional highlights include California shutters, a low-maintenance backyard, and a bright, open layout with quality finishes. Move-in ready and meticulously cared for, this turnkey home is waiting for its next chapter. Don't miss your opportunity to make it yours! (id:24801)
Keller Williams Complete Realty
62 Craig Street
Belleville, Ontario
Move in now to this VanHuizen-built home just 6 years old with over 2,300 square feet of finished space. The main floor has a bright, open layout with a stunning living room featuring coffered ceilings, a spacious dining area with walkout to the back deck, and a kitchen you'll love. Quartz counters, custom backsplash, glass accent cabinets, a centre island, plus a separate pantry with extra cabinets and a bar/coffee corner. The primary bedroom has a walk-in closet and its own ensuite, and there's a second bedroom or office and another full bathroom on this level too. Downstairs is fully finished with two large bedrooms, a big rec room, another full bathroom, and a finished laundry room. Lots of upgrades: Natural gas BBQ hookup on the deck (no need to refill propane tanks!), pot lights, 200 amp panel, owned hot water tank, EV rough-in in the garage, LED strip lighting in the kitchen, high-efficiency gas furnace, HRV system, and a William Design kitchen upgrade. (id:24801)
One Percent Realty Ltd.
13 Crawford Drive
Marmora And Lake, Ontario
Welcome to this modern open-plan bungalow, built in 2020 with efficiency, low-maintenance, and luxury living in mind. High ceilings and an open layout fill the home with natural light, while sleek hard-surface flooring throughout (100% carpet-free) adds both style and practicality. The spacious living room, anchored by a cozy natural gas fireplace and accented with pot lights, creates the perfect gathering space. The modern kitchen features stainless steel appliances, soft-close drawers and cupboards, and a clean contemporary design. Three generous bedrooms include a primary suite with a walk-in closet and a private 3-piece ensuite, while a stylish 4-piece main bathroom ensures comfort for family and guests. A true highlight is the fully finished (very rare) 20'6 x 20'6 garage, making it functional year-round. Additional upgrades include a fully owned on-demand hot water heater (no rental bills and endless hot water), efficient natural gas in-floor heating for dust-free comfort, AC ducts built into the ceiling with upgraded insulation for more effective cooling, and an HRV system. Outside, enjoy a rear deck off the patio doors, an extra-wide paved driveway with ample parking, and the convenience of town water, sewer, garbage, and recycling services. This thoughtfully designed bungalow blends modern style, comfort, and practicality, offering the ideal one-level living solution in a truly low-maintenance package. (id:24801)
One Percent Realty Ltd.
490 Silverwood Avenue
Welland, Ontario
Welcome to 490 Silverwood Ave situated in the best location of Welland where no old houses are around having 4 Bedrooms 1 office room 1 exercise room and 3.5 washrooms. 3240 Sq ft Biggest lot (50 ft) of the subdivision with double car garage and 6 parking in the driveway. Fenced backyard, Wired for electric vehicles.High-end appliances with gas stove. california shutters. 9 Ft ceiling on the main floor. Expose a concrete walkway up to the backyard. Extended driway is approved by city of Welland. (id:24801)
Bay Street Group Inc.
110 - 5035 Oscar Peterson Boulevard
Mississauga, Ontario
Step into this warm and welcoming one-bedroom, one-bath ground-level condo in the highly desirable Churchill Meadows community. Featuring an open-concept layout, convenient ensuite laundry, and a private fenced patio - perfect for relaxing or entertaining. Ideal location just minutes from shopping, public transit, and major highways (403, QEW, 401). Includes one surface parking space for added convenience. (id:24801)
Exp Realty
890 Maple Avenue
Milton, Ontario
Welcome to this fully renovated 3-bedroom, 2-bathroom, furnished, main floor bungalow located in the highly desired Dorset Park neighborhood. This bright and spacious home offers modern comfort and convenience with easy main-level accessibility - perfect for families or professionals.Enjoy a stylish interior featuring stainless steel appliances, gas stove, dishwasher, new kitchen cabinets, and quartz countertops. The home boasts frameless glass showers, pot lights throughout, and two beautifully updated washrooms. (id:24801)
Royal LePage Signature Realty
1604 - 3590 Kaneff Crescent W
Mississauga, Ontario
Location, Location, Location. Spacious 2 Bedroom + Den in Heart of Mississauga. Large Den Can Be Easily Converted to 3rd Bedroom With Large Walk-In Closet & Walk Out to Balcony. Ensuite Laundry & Locker. Renovated 4pc Bathroom. Underground Parking Close to Elevator Entrance. Great Location, Close to Square One, Go Station, Shopping, Theatre, Restaurants & Hwy 403. Walking Distance to Schools & Shopping. 30 Minutes to Downtown Toronto. (id:24801)
Royal LePage Realty Centre
Basement - 82 Severin Street
Brampton, Ontario
Spacious 2 bedroom basement apartment with 2 full bathrooms, laneway parking & private entrance, located on a quiet, family friendly, street. Galley kitchen with stone countertop, backsplash, stainless steel appliances & ample cupboard space. Cantina for cooler storage. Ensuite laundry. Rent includes utilities. Additional parking available. Walking distance to schools, parks, public transit, grocery, pharmacy, banks & restaurants. Total convenience! (id:24801)
Royal LePage Meadowtowne Realty
1322 Clark Boulevard
Milton, Ontario
Welcome to 1322 Clark Blvd, a beautifully maintained Mattamy Pottington model offering approximately 1820 sq. ft. plus a fully finished basement in the sought-after Beaty neighbourhood. Ideally located within walking distance to parks, schools, and everyday amenities, with quick access to Hwy 401/407 and the GO Station-perfect for commuters. This bright and inviting, freshly painted home features a functional family layout with distinct living and dining areas, upgraded lighting, and a neutral colour palette throughout. The modern eat-in kitchen boasts dark cabinetry, stainless steel appliances, and direct access to a fully fenced backyard, ideal for outdoor enjoyment. Upstairs, you'll find three spacious bedrooms, including a primary suite with full ensuite (new vanity), a large updated main bath, and the convenience of upper-level laundry. The beautifully finished basement offers a separate entrance, open recreation area, additional bedroom, and full bath-perfect for guests or extended family. With parking for two vehicles, this home combines comfort, convenience, and style in one of Milton's most family-friendly communities. Recently painted throughout, freshly steamed carpet upstairs and new vanity put in the primary ensuite bathroom. New dishwasher and hood fan installed in 2024. (id:24801)
Royal LePage Meadowtowne Realty
50 Dundalk Crescent
Brampton, Ontario
Legal two bedroom apartment in quiet, family oriented neighbourhood. Apartment is very bright and spacious with tons of natural lighting. Featuring large bedrooms. Ample living room space. 4 piece washroom, storage space, Ensuite laundry. Quiet, family friendly neighbourhood, close to schools and all amenities. 2 Parking Spaces. Utilities additional (id:24801)
Zolo Realty
2307 - 2495 Eglinton Avenue
Mississauga, Ontario
Welcome to urban living at its finest! This brand new, never-lived-in condo offers a perfect blend of modern style, comfort, and convenience. Featuring 1 spacious bedroom plus a large den - ideal for a home office or guest space - and 2 full bathrooms, this layout is both functional and versatile.Enjoy an open-concept living and dining area with high ceilings, sleek finishes & natural light. The modern kitchen comes equipped with stainless steel appliances, quartz countertops, and plenty of storage - perfect for home chefs.Step out onto your private balcony and take in city views, or unwind in the primary bedroom with ensuite bath.Located in one of Mississauga's most desirable areas, you're just steps to Erin Mills Town Centre, Credit Valley Hospital, top-rated schools, restaurants, and transit, with easy access to HWY 403, 401, and 407.Building amenities include a fitness centre, party room, rooftop terrace, concierge service, and more. (id:24801)
RE/MAX Real Estate Centre Inc.


