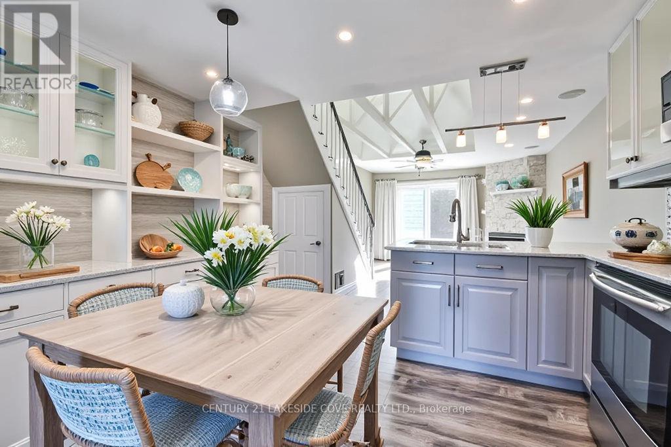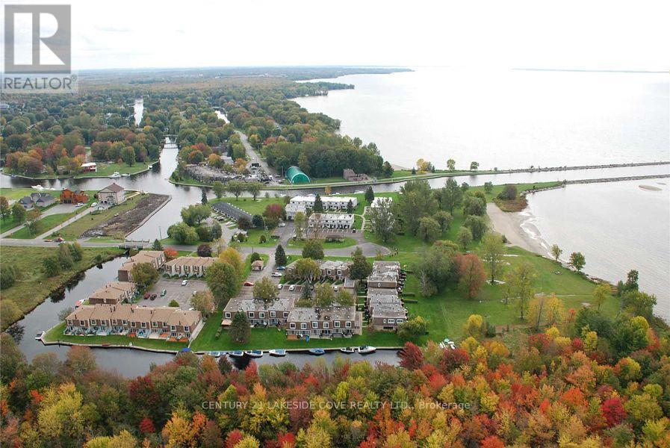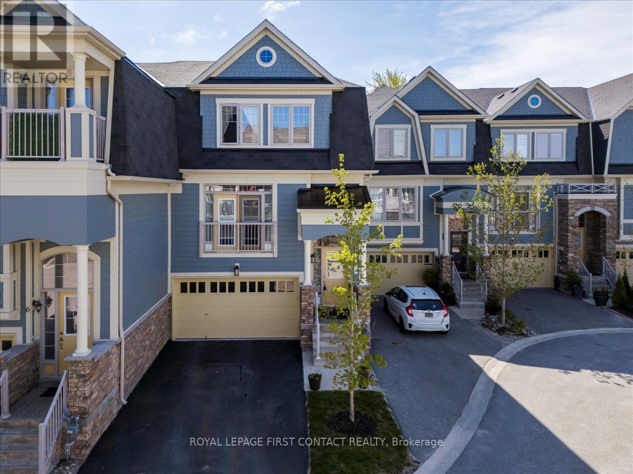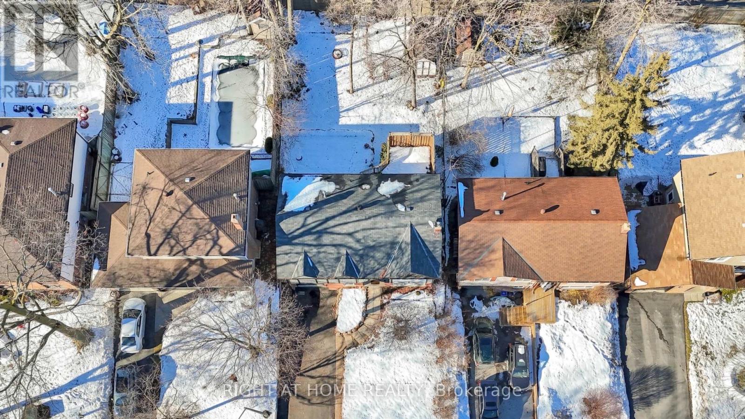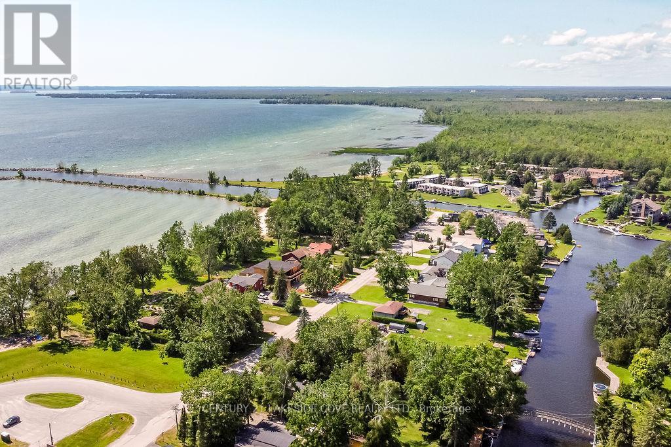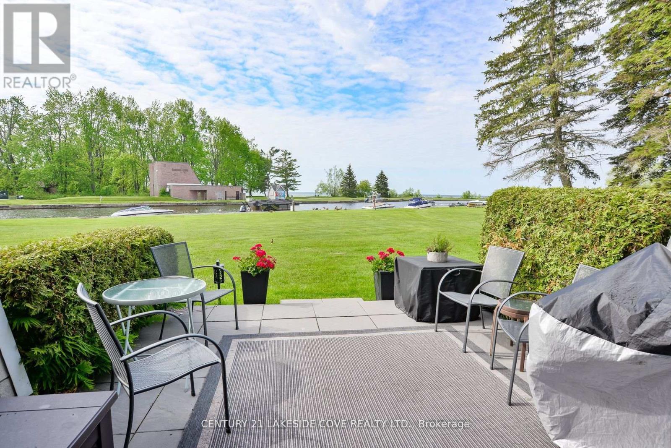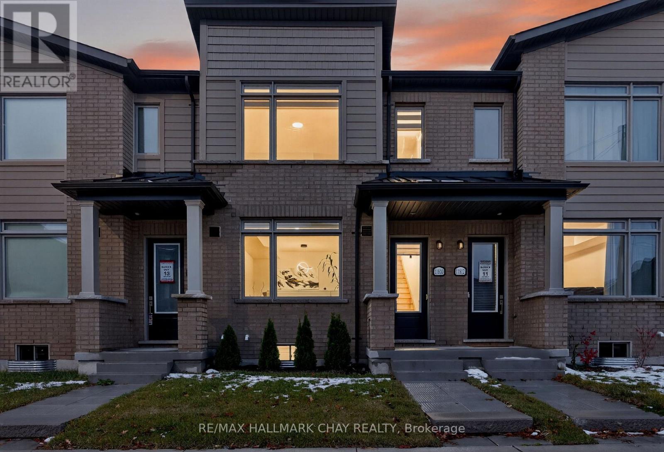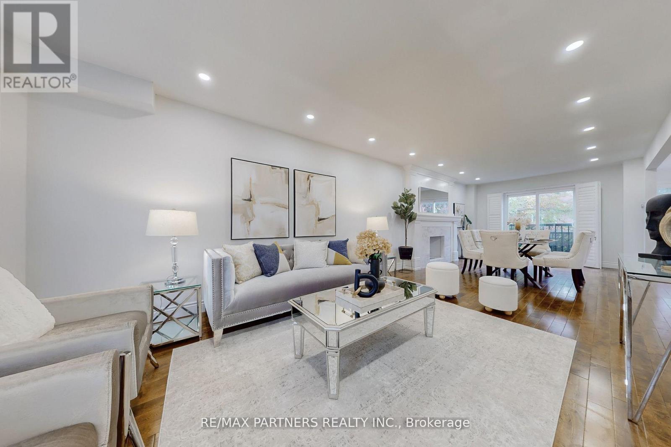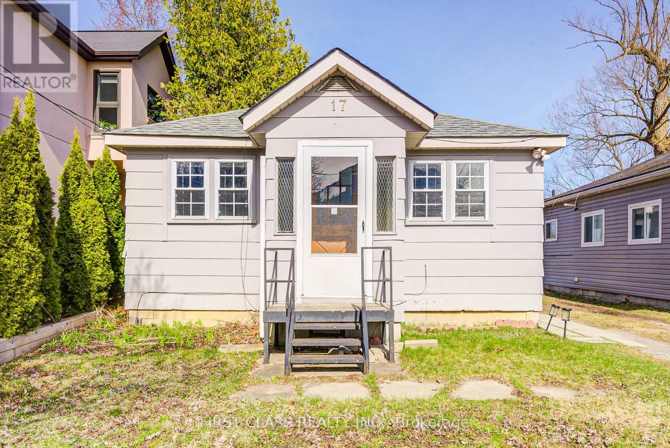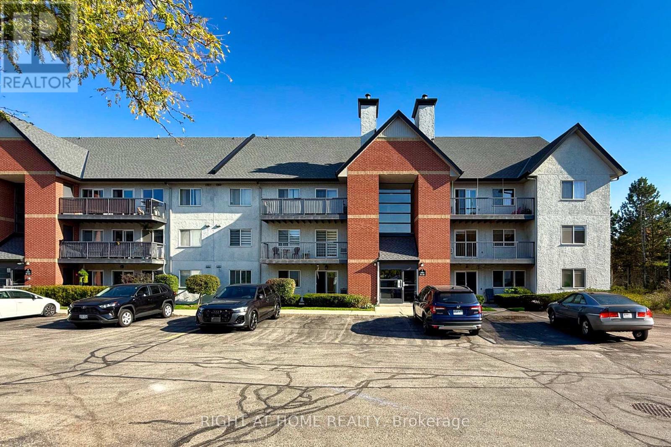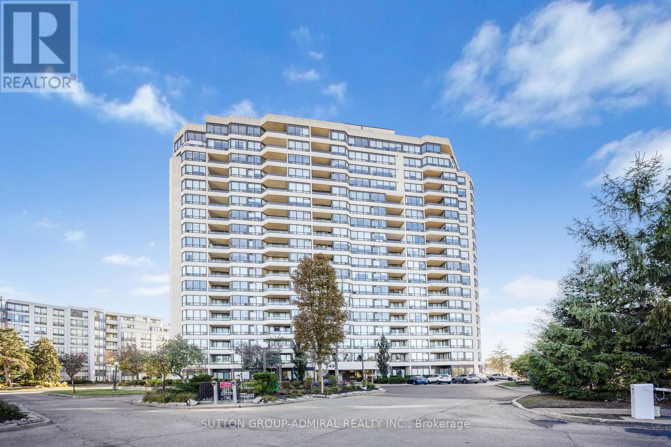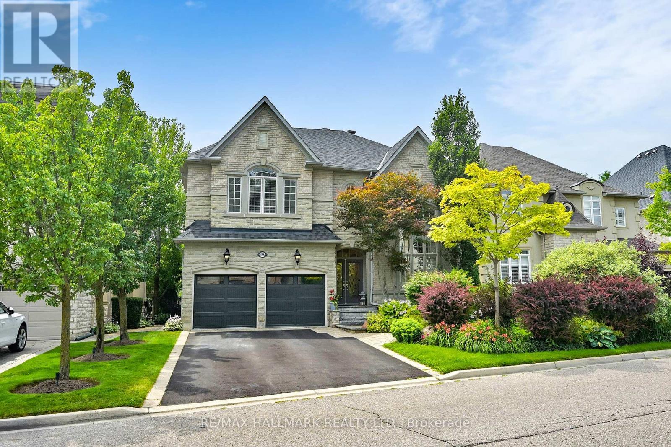Unit 12 - 81 Laguna Parkway N
Ramara, Ontario
**Sparkling Waterfront Retreat in Lagoon City - Chic, Modern and Stylish** Discover Your Own Encapsulated Waterfront Escape on Lake Simcoe. This Beautifully Designed One Bedroom Bungalow Condo Combines Modern Urban Style with the Serenity of Small Home Living, Making it Perfect for Those Who Desire Both Comfort and Elegance in One Sleek Retreat. Featuring: Sparkling Floors and Twinkling Light Fixtures Set the Tone for a Chic, Modern Interior. Vaulted Ceilings Create an Airy Sense of Space, While a Fireplace Insert Adds Warmth and Charm. The Modern Kitchen Boasts Clean, Urban Design Lines, Making Small Home Living Both Stylish and Functional. START LIVING LAKESIDE TODAY. Step Out Onto Your Private Deck, Where You Can Enjoy the Shimmering Water and the Slower Pace of Life. Your Own Boat Slip/Mooring Provide Access to 12 Miles of Picturesque Lagoons, Lake Simcoe and Beyond. Benefit From Private Beach Access, Perfect for Swimming, Sunbathing or Leisurely Strolls Along the Shoreline. Parking and a Storage Locker are Included for Your Convenience. With the Best of Both, With Just Over 600 sq. ft. of Efficient Living Space, this Property is Designed with Versatility in Mind. Use the Extra Flex Space as a Guest Room, Office or Storage Area. Whether it Serves as Your Weekend Getaway, a Year-Round Retreat or a Stylish investment, this Property Offers a Rare Balance of Modern Design and Waterfront Tranquility. (id:24801)
Century 21 Lakeside Cove Realty Ltd.
Unit 27 - 1 Paradise Boulevard S
Ramara, Ontario
FALL IN LOVE WITH LAKESIDE LIVING Harbour Village 1, Lake Simcoe As the Leaves Change and the Crisp Air Sets in, There's No Better Time to Discover this Modern 3-Bedroom End-Unit Condo Tucked Along the Tranquil Shores of Lake Simcoe. Located in the Sought-After Harbour Village in Lagoon City, this Home Offers the Perfect Blend of Comfort, Community, and Nature. Step Outside and Take in the Beauty of Fall by the Water, Stroll Along Colourful Walking Trails, Enjoy the Peaceful Lagoon Views, or Cozy Up on the Nearby Sandy Beach Just Steps Away. With Your Private Boat Slip, You're Ready for Next Summers Adventures, But for Now, Enjoy the Quiet Charm of the Season.This Light-Filled End Unit is Perfectly Positioned on a Quiet Cul-De-Sac, with Access to Full Municipal Services, High-Speed Internet, and a Convenient School Bus Route, Ideal for Families or Those Working Remotely. Fall Features to Love: 3 Spacious Bedrooms with Natural Light End unit Offering Extra Privacy, Private Boat Slip for Easy, Direct Lake Access, Sandy Beach Just a Short Walk Away Community Centre with Year-Round Events, Pickleball Courts & Scenic Forest Trails, Nearby Restaurants & Casino Rama for Live Entertainment, High-Speed Internet & Municipal Services, Whether You're Enjoying a Peaceful Fall Morning on the Beach, Exploring Vibrant Forest Trails, or Entertaining at Home with Lake Views as Your Backdrop, This is More than a Home; It's a Lifestyle. Make this Your Cozy Lakeside Retreat this Fall. Book Your Private Showing Today and Experience the Beauty of Lake Simcoe Living Year-Round. (id:24801)
Century 21 Lakeside Cove Realty Ltd.
8 Nautical Lane
Wasaga Beach, Ontario
Welcome home! Located in the sought after neighbourhood of Stonebridge by the Bay on a quiet cul-de-sac, this executive townhome has so much to offer. Spacious foyer leads into the open concept main floor with large windows that fill the living and kitchen areas with natural light and views of the backyard that abuts a treed space. Soaring 18 foot ceilings in the living room graced with a gas fireplace with custom maple mantle plus 9 foot ceilings throughout the rest of the main floor. Well laid out kitchen with pot drawers, valance lighting and handy breakfast bar next to the dining area with walkout to deck. Convenient main floor primary suite featuring Juliette balcony, walk in closet plus ensuite with separate, lighted shower. Hardwood stairs with wrought iron pickets lead to the upper level that offers 2 generous bedrooms that share a Jack and Jill 5 pce ensuite as well as loft space, perfect for an office or den. The unfinished lower level provides ample storage as well as access to the tandem garage with epoxy floor, walkout to the patio in the backyard along with a rough in for a future bathroom. Make memories here! (id:24801)
Royal LePage First Contact Realty
Mainfl - 42 Farmingdale Crescent N
Barrie, Ontario
A main floor located in a Great neighbourhood the main Floor and a fully renovated Beautiful Kitchen with a very Bright And Spacious Open Concept Living/Dining Room. 3 Generously Sized Bedrooms. Private Ensuite Laundry. Very Spacious Backyard. 2 Parking Spots are Included. Garage With Remote Is Included (Shared). Wonderful Family Friendly Neighbourhood. We accept pet friendly. (id:24801)
Right At Home Realty
27 Poplar Crescent
Ramara, Ontario
This Exquisite 3-bedroom, 2-bathroom Waterfront Bungalow is Nestled on Nearly Half an Acre of Beautifully Landscaped Grounds in the Highly Coveted Lagoon City Community. With direct Access to the Breathtaking Lake Simcoe and the Scenic Trent-Severn Waterway, You can Effortlessly Dock Your Boat Right in Your Backyard and Relish a Private Beach Mere Steps Away.The Home Masterfully Combines Luxury and Comfort, Featuring Top-Tier Finishes that Elevate Every Corner. The Kitchen Boasts Stunning quartz Countertops, While the Living Room Captivates with its Custom Archway and Rich Hardwood Floors that Flow Seamlessly Throughout. Spacious Family Room and Bedrooms Invite You to Step onto a Large Deck, Providing the Perfect Setting for BBQs, Entertaining Guests, or Simply Unwinding in the Serene Ambiance. Recent Enhancements Include a Beautifully Crafted Designer Sauna, a Fully Renovated BathroomOutfitted with a Commercial-Grade Steam Shower, a New Dishwasher, and a State-of-the-Art Air Conditioning Unit for Your Comfort. Outdoors, You'll Find a Charming Custom Dock Adorned with a Pergola, a Delightful Cabana Featuring a Fireplace, and a Covered Outdoor Shower Each Element Designed for Year-Round Enjoyment and Relaxation. This is Not just a Home; its Your Personal Waterfront Paradise. (id:24801)
Century 21 Lakeside Cove Realty Ltd.
Unit 14 - 1 Paradise Boulevard
Ramara, Ontario
Don't Let this Extraordinary Opportunity Slip Away - Claim Your Piece of Paradise with a Stunning Waterfront Condominium that Offers an Unparalleled View of Harbour Lagoon and Lake Simcoe. This Charming 2-Bedroom, 2-Story Retreat on Paradise Blvd. Not Only Boasts an Ideal Vantage Point, Providing Direct Access to Lake Simcoe, Step Inside to Discover a Beautifully Modern Design, Where a Bright, Open Layout Invites the Serenity of the Water Right Into Your Living Space. Picture ourself Enjoying a Delightful Lifestyle Enhanced by Access to a Vibrant Community Centre, Scenic Ramara Walking Trails, Year-Round Fishing, Delightful Onsite Restaurants, a Marina, a Yacht Club and Facilities for Tennis and Pickleball. Engage in a Variety of Outdoor Adventures From Stand-Up Paddle boarding and Kayaking to Snowshoeing, Snowmobiling, Kiteboarding and so Much More! This is More Thank Just a Property - it's Your Dream Lakefront Escape, Perfectly Situated Just 1.5 Hours From Toronto and 25 Minutes From Orillia. Don't Wait, Embrace the Chance to Make This Idyllic Lifestyle Yours! (id:24801)
Century 21 Lakeside Cove Realty Ltd.
11810 Tenth Line
Whitchurch-Stouffville, Ontario
Welcome to this almost new, beautifully designed 3-bedroom, 3-bathroom townhome located in one of Stouffville's newest communities! Offering a perfect blend of style, comfort, and convenience, this stunning home is ideal for families, professionals, or anyone looking to enjoy modern living in a charming small-town setting. Step inside to find a bright open-concept layout with high ceilings, large windows, and elegant finishes throughout. The spacious kitchen features sleek cabinetry, quartz countertops with center island featuring breakfast seating, and stainless steel appliances-perfect for everyday meals and opens to a private patio or balcony, creating a seamless indoor-outdoor flow. The living and dining area and a powder room rounds out this level - open and airy for entertaining guests or for family cozy movie nights. Upstairs, the primary bedroom retreat boasts a walk-in closet and a luxurious ensuite bath with glass shower. Two additional bedrooms offer plenty of space for family, guests, or a home office. A convenient upper-level laundry and ample storage add to the home's functionality. The finished lower level flex space can be set up as a gym/ office or additional bedroom as needed. With a two car garage and additional 2 outdoor spaces -- this home has all the perks with none of the outdoor maintenance stresses. Located just minutes from GO Transit, top-rated schools, parks, shopping, and dining, this home provides easy access to both urban amenities and the peaceful charm of Stouffville. (id:24801)
RE/MAX Hallmark Chay Realty
6 Geoffrey Crescent
Whitchurch-Stouffville, Ontario
Walk Up Finished Basement, Separate Entrance! Fabulous Renovated Family home on a Huge Premium CORNER LOT in one of Stouffville's most desirable neighbourhoods! This spacious 4+1 Bedroom*4 bathroom home offers the perfect combination of comfort and functionality. Beautiful Landscaping*Enjoy numerous upgrades over the years including Hardwood Floors,Circular Stair with Iron Pickets, Upgrade Bathroom Vanity, Lighting fixtures, Modern Kitchen Countertop, Backsplash, Stainless Steel Appliances,Lot of Storage,an Oversized Kitchen Island, and a practical mudroom, New Roof Shingle. Large backyard is ideal for entertaining, featuring a Gazebo, play area for children, and plenty of outdoor space. The fully Finished Basement with a walk-up entrance provides excellent potential for a nanny suite or home-based business with Bathroom and Bedroom. Located on a quiet crescent close to top-rated schools, parks, trails, and shopping, 6 Geoffrey Crescent offers a wonderful family lifestyle in the heart of Stouffville. Enjoy the convenience of being just minutes from GO Transit, Highway 404, and Main Street shops and restaurants.School: Harry Bowes Public School & Stouffville District Secondary School (id:24801)
RE/MAX Partners Realty Inc.
17 Willowbank Avenue
Richmond Hill, Ontario
Lake Wilcox Desirable Lake Front & Access Detached with private dock, Over $70,000 Renovation. Modern Custom Kitchen Cabinet, S/S Appliances, New Granite Countertop & backsplash. New Pot Lights, 4 pcs Bath With Granite Countertop, New finished bathroom with framless shower & porcelain flr, Roofing is 2020, AC is 2024. New painting, Open concept & bright, over looking the Lake in living, dining, kitchen area & the Seperate Bedroom. Two storage Sheds. Enjoy the beautiful lake view , fishing, boating, kayaking & lots of water activities in your private backyard. Move in Condition! (id:24801)
First Class Realty Inc.
722 - 1450 Glen Abbey Gate
Oakville, Ontario
Be the first to lease this stunning renovated 3-bedroom, 1.5-bath condo in the heart of Glen Abbey! This second-floor suite offers 1,016 sq. ft. of bright, carpet-free living space, featuring a brand-new kitchen with breakfast counter, quartz countertops, and two newly renovated bathrooms. New flooring, faucets, modern blinds, and freshly painted. The spacious primary bedroom features a large walk-in closet and a private 2-piece ensuite, while two additional bedrooms offer flexibility for family, guests, or a home office. Enjoy added convenience with a walk-in in-suite storage room and a private balcony with an outdoor locker. One parking space is included, plus ample visitor parking. Perfectly situated within walking distance of top-rated schools, including Abbey Park High School, Pilgrim Wood Elementary, as well as Glen Abbey Rec Centre, shopping, parks, and more. Commuters will love the easy access to major highways and proximity to Bronte GO Station (just 5 minutes away). Tenant pays: hydro, internet, cable TV, and tenant insurance. (id:24801)
Right At Home Realty
1402 - 343 Clark Avenue W
Vaughan, Ontario
Rare opportunity for a bright corner suite 1738 sq ft in the high demand The Conservatory with amazing south, west and north views.Walkouts from the family-sized kitchen, living room and solarium to a large balcony with a clear unobstructed view of the CN Tower.Ideal for large family gatherings, the spacious rooms offer great flow and space. All ready for a personal touch.The sun-filled solarium adjacent to the living room can be easily converted to a private office, den or guest space.The spacious primary bedroom features a 4 piece ensuite and a customized walk-in closet.Highlights of the 2nd bedroom include a built-in wall unit, large closet and unobstructed west view.There is crown moulding and rich parquet flooring throughout.The oversized laundry room is complete with a laundry tub, cabinets,built in storage and a wall to wall closet.Tandem parking for 2 cars is steps to the elevator.The Conservatory is well known as a community. It is located close to the Sobey's plaza, public transit, the community centre, synagogues and more.Outstanding amenities include gatehouse security, indoor pool, guest suites, gym, squash & racquetball courts, billiard & ping pong,library, party room , Sabbath elevator, gazebo and beautifull landscaping. Maintenance includes all utilities as well as cable and phone. This is an estate sale with no seller warranties. (id:24801)
Sutton Group-Admiral Realty Inc.
436 Paradelle Drive
Richmond Hill, Ontario
Proudly set on a beautifully landscaped lot & Perfectly situated within the highly desirable Oak Ridges / Lake Wilcox neighbourhood where youll enjoy proximity to parks,trails,golf,community centre,amenities & quick access to Hwy 404.Open-concept main floor layout featuring high ceilings,crown moulding,pot lights,art niche,family-sized principle rooms,hardwood floors & sweeping oak staircase w/iron pickets.The living room showcases an arched entry & picture window overlooking the front gardens.The formal dining room impresses w/a coffered ceiling,chandelier&medallion,crown moulding & pot lights.A Chefs dream kitchen w/modern cabinetry & lit curios,quartz countertops&backsplash,pot drawers&top-tier S/S (Wolf gas stove,Miele b/in convection oven&steamer,dishwasher&S/S fridge. A centre island w/breakfast bar,vegy sink&chandelier anchors the space,complemented by a separate servery.The breakfast area walkout leads to the deck,patio&manicured,fenced backyard. The family room features hardwood flooring,crown moulding,gas fireplace w/impressive mantle&picture windows.An office w/French door entry, 2 pc powder room & access to the garage & side yard completes this level.The upper level landing w/chandelier overlooks the foyer. Private Primary Bedroom retreat w/his & hers walk-in closets,vaulted-ceiling lounge area w/fireplace & spa-like ensuite w/jet tub and walk-in glass shower w/rainhead. 3 additional bedrooms each feature a chandelier,ample closet space & ensuite access.Convenient 2nd flr laundry rm w/quartz counter,ample cabinetry,laundry sink&frontload washer/dryer.Amazing finished basement offers recreation rm w/pot lights & 2-way fireplace,2nd kitchen w/appliances,quartz counters,centre island,w/in pantry,a sizeable gym/office area + 3-pc bath w/glass shower.This home provides sophisticated living together w/a very funtional layout. (id:24801)
RE/MAX Hallmark Realty Ltd.


