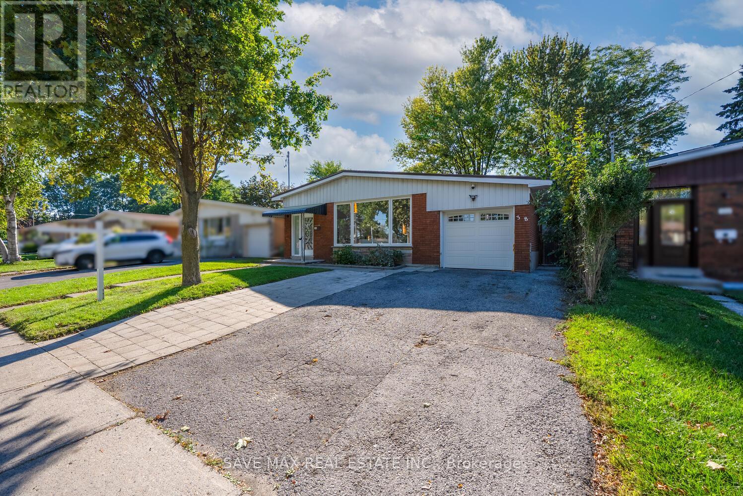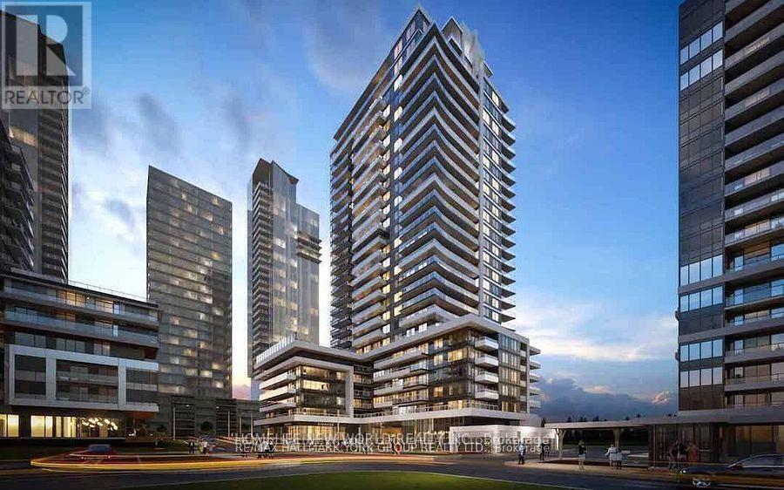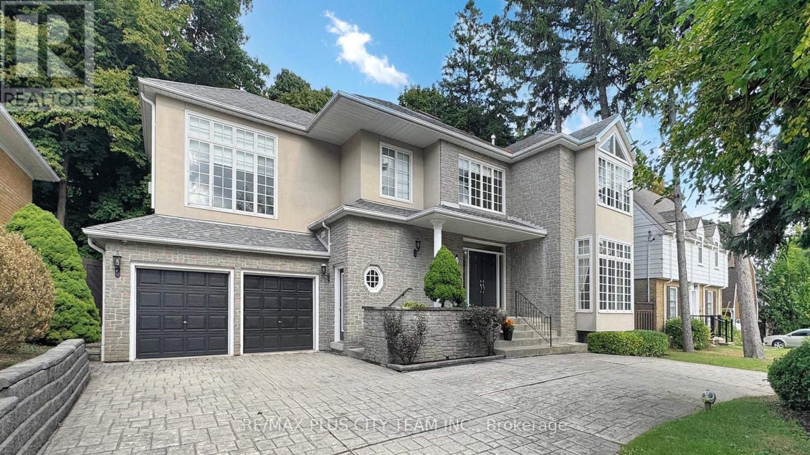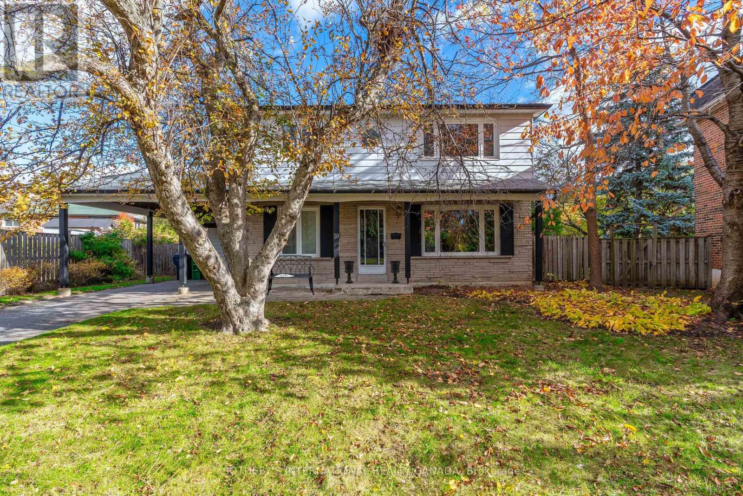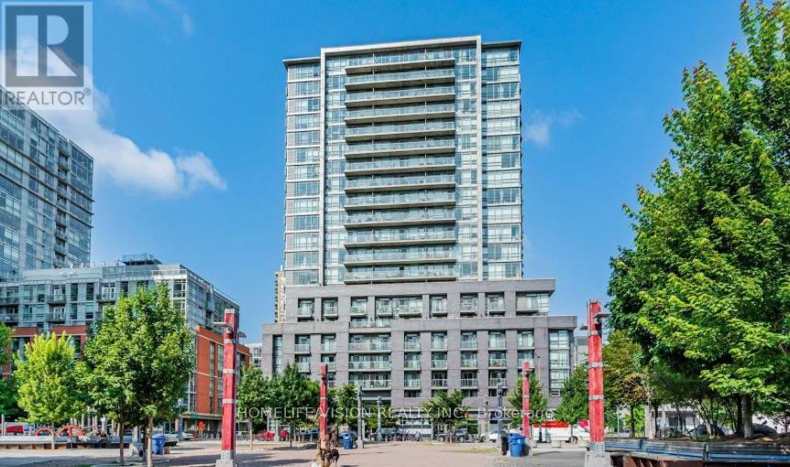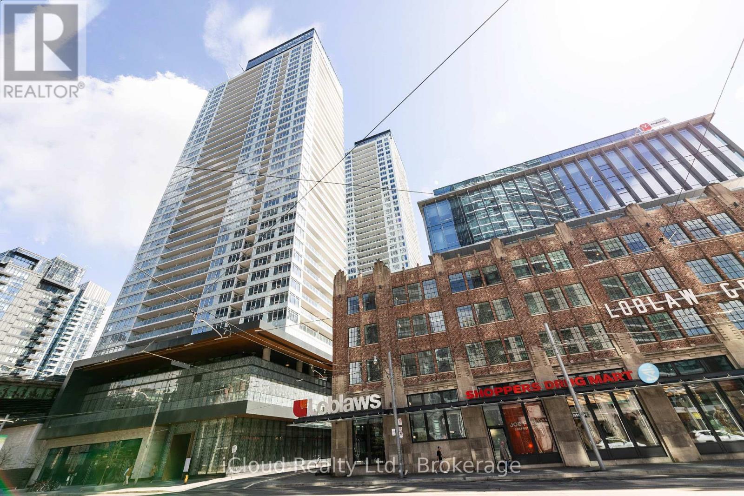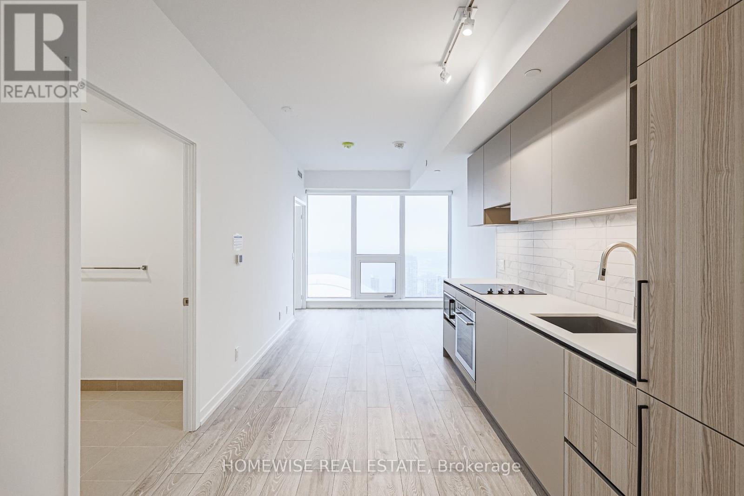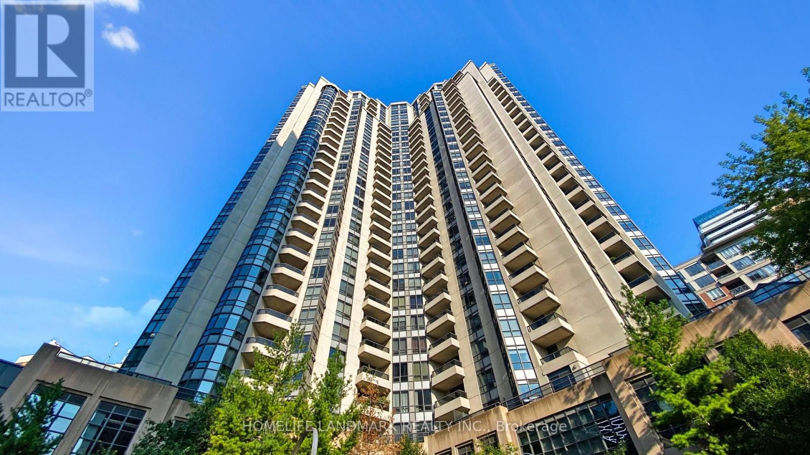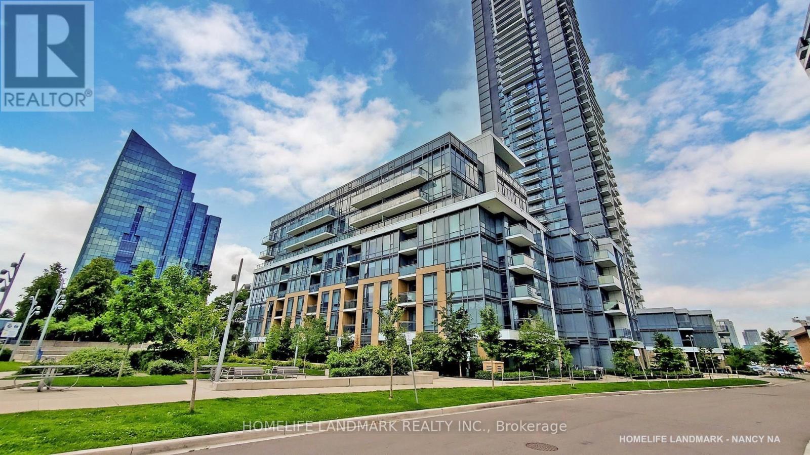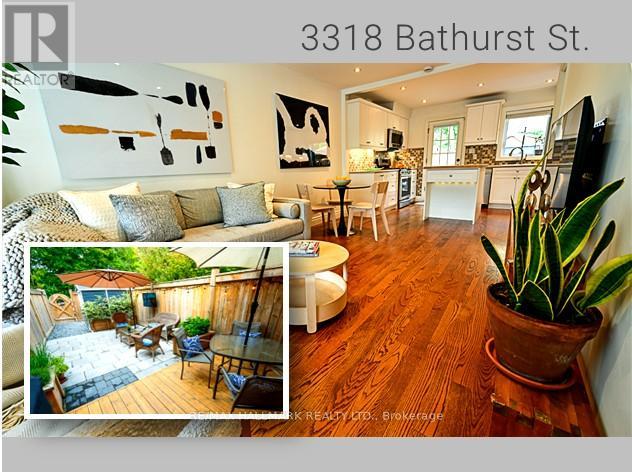348 Bellamy Road N
Toronto, Ontario
!!Scarborough's Woburn Community!! Renovated in 2022, this spacious bungalow offers approx. 2,400 sq. ft. of finished living space with 5 bedrooms, 3 Full baths, 2 kitchens & 2 laundry rooms. Main floor features a modern chefs kitchen with quartz counters, stainless steel appliances, porcelain tile, raised dining area & luxury vinyl flooring. Basement includes 2 bedrooms, 1 full bath, kitchen, laundry & large family room with separate entrance, ideal for in-law suite or great rental potential. Many Upgrades include; new garage & front doors(2024), new A/C (2024), 200-amp panel, pot lights, updated kitchens & baths. Exterior offers fenced backyard with privacy trees, shed, custom workshop, attached garage & parking for 3 cars. Close to Cedarbrae Mall, TTC, schools, parks, STC, Centennial College, U of T Scarborough, Hwy 401 & GO Station and MUCH MORE !! (id:24801)
Save Max Real Estate Inc.
2410 - 1455 Celebration Street
Pickering, Ontario
Brand new 2 bedroom condo apartment located at Pickering ON , around 850 Sqf, fantastic view to Leake Ontario from floor 24, close to Liver pool/401 intersection , walking distance to Go Transit, Pickering Town Centre and School,Gym,Out door Swimming Pool, locker and one underground parking spot.NO pet, NO smoking. (id:24801)
Homelife New World Realty Inc.
67 Agincourt Drive
Toronto, Ontario
Beautiful 5-Bedroom + Den Family Home with Spacious Layout & Backyard Oasis! Welcome to this bright and inviting 5-bedroom + den residence offering 5 bathrooms and a thoughtfully designed floor plan. The main level features a formal dining room and a cozy family room with a fireplace, perfect for gatherings. A second fireplace enhances the living room, creating a warm atmosphere beside the heart of the home, the kitchen. The chef-inspired kitchen boasts a large centre island, stainless steel appliances, a built-in wine fridge, and ample cabinetry for storage. The eat-in breakfast area offers a seamless walkout to the deck, making indoor-outdoor entertaining effortless. Two convenient powder rooms are also located on the main floor. A unique split-level design leads to a private office/bedroom overlooking the main level, ideal for working from home. Upstairs, the primary retreat features a walkout balcony with serene backyard views and a spa-like 5-piece ensuite with his & hers sinks, separate shower, and soaking tub. The second and third bedrooms share a spacious 4-piece semi-ensuite. A large laundry room with a sink completes the second floor for added convenience. Additional highlights include an attached 2-car garage, expansive backyard, and large windows throughout that fill the home with natural light. With plenty of space to live, work, and entertain, this property is the perfect place to call home. (id:24801)
RE/MAX Plus City Team Inc.
328 - 25 Carlton Street
Toronto, Ontario
Luxury living at The Met in the heart of downtown Toronto at Yonge & Carlton! Rare FULL-SIZED living with 776 square feet of living space! Only a few of this floor plan in the entire building and super-quiet only sharing one wall with another unit! Imagine having WIDE spaces full of light and air-flow with full-sized living and dining rooms that have plenty of light and air flow with north City views and a Juliette balcony! Spacious entryway with storage, a home office den with a beautiful stone wall and a large window and a gracious entry into the main living space. Huge open concept living and dining rooms with another stone feature wall. Chef's kitchen with granite counters, an eating bar and good storage. Large principal bedroom big enough for a king-sized bed, walk-in closet and large windows overlooking the green space of an unaccessible lower patio with custom blinds. This suite is PERFECT for a downtown professional, or luxury living for a UofT or TMU student! This rare floor plan is not often available - don't miss out on this opportunity to live in almost 800 square feet of space! World class amenities include a fully equipped gym/exercise room, 24 hour concierge and more! Only steps to the TTC, Maple Leaf Gardens, Loblaws, shops and restaurants, UHN, Mars or BayStreet! Flexible closing anytime and easy showings with visitor parking at the building - just check in with the concierge! A fabulous opportunity for a most discerning buyer! (id:24801)
Sage Real Estate Limited
19 Gleneagle Crescent
Toronto, Ontario
This much-loved family home offers generous space, a classic layout, and comfortably sized rooms, making it ideal for growing or multi-generational families. The finished basement includes a separate side entrance, adding possibilities for extended family living. Highlights include a rare 5+1 bedrooms, 3 bathrooms, a wood-burning fireplace (as-is), parking for four cars plus a carport, updated windows (approx. 2012), a new furnace and central air conditioning (approx. 2024), fresh interior and exterior paint (2024/2025), and basement updates (approx. 2021). The property sits on a lovely lot with mature trees and a fenced backyard, and is located on a quiet, interior crescent. Clean and move-in condition, it also offers great potential to modernize to your taste. The main floor office can also be used as a bedroom for those with mobility challenges. The location is exceptionally convenient-close to subway and transit hubs, excellent schools, daycare, parks, community centres, and the public library. Fairview Mall is nearby, while Bayview Village, North York General Hospital, ravine trails, and tennis courts are just minutes away by car or transit. With easy access to the DVP, 404, and 401, commuting is seamless in any direction. * Pictures are virtually furnished* (id:24801)
Sotheby's International Realty Canada
1805 - 68 Abell Street
Toronto, Ontario
Welcome to The Epic Condo on Triangle park. 2 Bed & 2 bath condo unit with forever unobstructed incomparable city view. The view is just priceless. Split bedroom layout. It is ready to move in, freshly painted and in a great condition. Floor To Ceiling Windows Provides A Ton Of Natural Light all day long. One of Toronto's most vibrant neighbourhoods. Perfectly situated just steps from the park. This location provides seamless access to the lively Queen West strip, as well as the dynamic communities of King West and Liberty Village. The unit comes with one underground parking. World class amenities include; Fitness Center, Party Room, Rooftop Terrace With BBQ's And 24-Hour Concierge Services. (id:24801)
Homelife/vision Realty Inc.
2311 - 19 Bathurst Street
Toronto, Ontario
South Facing 3 Bedrooms 2 Bathrooms Corner Unit With Unobstructed Lake Views. Catch the Sunset on Your Massive 181sf Balcony.Modern Finishes Throughout, Under Cabinet Lighting, Engineered Quartz Countertops & Marble Washrooms. Loblaws Flagship Supermarket, Shoppers Drug Mart, LCBO & 50,000sq Of Essential Retail At Your Doorsteps, Steps To The Lake, Billy Bishop Airport, Restaurants, Shopping, Financial/Entertainment District, Parks, Schools, Sports Arena & More! Easy Access To Highway/TTC. (id:24801)
Icloud Realty Ltd.
Ph01 - 55 Mercer Street
Toronto, Ontario
Welcome to Luxury Living at 55 Mercer St! This beautiful, sun-filled one plus den, with one bath offers floor-to-ceiling windows with breathtaking views of Toronto's skyline. You'll be living amidst style and comfort. This suite features Marvelous 9-ft ceilings, sleek, modern kitchen with quartz countertops, backsplash, and built-in appliances. Live in Toronto's Entertainment District with a 100 Walk Score and 100 Transit Score, steps away from the CN Tower, Rogers Centre and top restaurants. (id:24801)
Homewise Real Estate
423 - 500 Doris Avenue
Toronto, Ontario
Experience the warmth and comfort of this move-in ready 2-bedroom, 2-bathroom condo in Grand Triomphe II by Tridel - a prestigious, eco-conscious residence that blends modern elegance with green living. Facing southeast, the unit features a smart split-bedroom layout, fresh paint, and new bedroom carpets, with a bright open kitchen and living space ideal for unwinding or working from home. Residents enjoy a full suite of resort-style amenities, including a 24-hour concierge, indoor pool, sauna, gym, yoga studio, virtual golf, theatre, guest suites, rooftop BBQ terrace, and more. Just a 5-minute walk to Finch Subway, GO, and Viva transit, and surrounded by top schools, parks, shops, and dining, this home offers unbeatable convenience in the vibrant heart of North York (id:24801)
Homelife Landmark Realty Inc.
2611 - 55 Ann O'reilly Road
Toronto, Ontario
NEW PAINTED, Luxury Condo" Alto And Parkside At Atri" By Tridel. 26th Floor With Unobstructed Bedroom Views Of The City. Beautiful 9' Ceiling 2Bedroom Layout With Open Balcony. Variety Of Entertainment: Well Equipment Fitness Studio, Exercise Pool, Steam Room, Theater And Much More.Conveniently Located At Sheppard And East Of Hwy 404. Easy Heading To Don Mills Subway Station, Hwy 401, Hwy 404 And Dvp. Fairview ShoppingMall And Restaurants Surrounding. (id:24801)
Homelife Landmark Realty Inc.
14 - 52 Holmes Avenue
Toronto, Ontario
Absolutely stunning luxury 3-storey condo townhome featuring 2 bedrooms plus a loft and a private terrace of approximately 300 sq. ft., just steps from Yonge & Finch Subway Station. This immaculate unit, boasts 9' smooth ceilings (except in the loft), a modern kitchen with sleek cabinetry, quartz countertops, porcelain backsplash, and stainless steel appliances. All bathrooms are beautifully finished with quartz countertops and porcelain tiles. The versatile loft can serve as an office and opens directly to the spacious private terrace, perfect for family entertainment. Complete with 1 parking spot, 1 locker, and access to bike storage, this home offers a rare blend of space, style, and convenience in a highly sought-after location. (id:24801)
Homelife New World Realty Inc.
3318 Bathurst Street
Toronto, Ontario
CUTE, QUIET, BRIGHT & CHARMING - This 2 bedroom, freehold, family starter with TWO PRIVATE PARKING SPOTS, perfectly situated in a highly sought-after location. THIS HOME IS IN EXCELLENT CONDITION, meticulously maintained, cared-for and UPGRADED. Steps to top-rated schools, synagogues, shops, restaurants, public transit & parks. PRIVATE BACKYARD: solar-powered, new privacy fence, a spacious deck for summer gatherings (NOTE: garden furniture included, as well as TWO garden sheds. INSIDE: stainless steel appliances, a gas stove, and premium oak HARDWOOD floors, crown mouldings, pot lights. UPSTAIRS: generous primary bedroom (easily big enough for a KING-SIZED BED) and a cozy second bedroom; NEW flooring as well as a freshly updated 4-piece bathroom. BASEMENT: custom built-in spacious laundry area, lots of storage & LOTS of upgrades. See list attached. HI-EFF gas furnace, 100 amp wiring. This is a sweet gem... Come by the OPEN HOUSE Sun 2:00 - 4:00 (id:24801)
RE/MAX Hallmark Realty Ltd.


