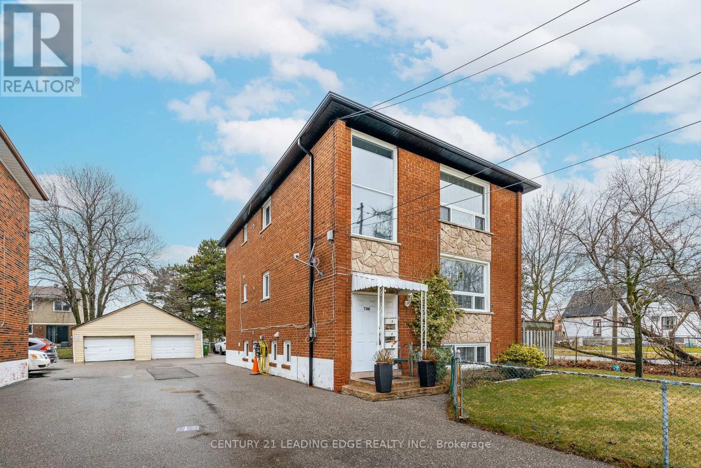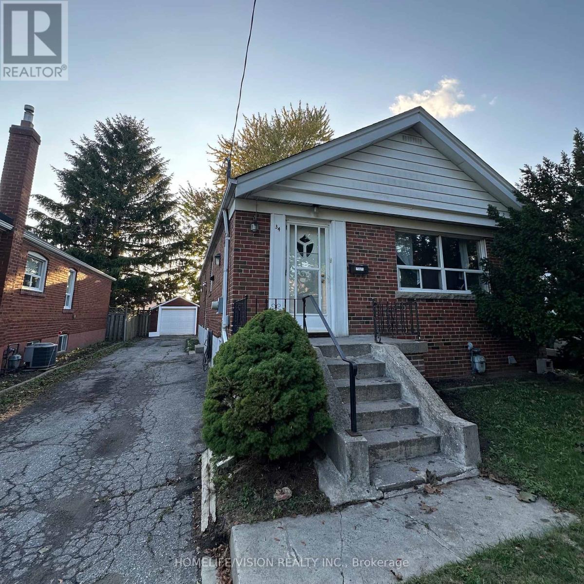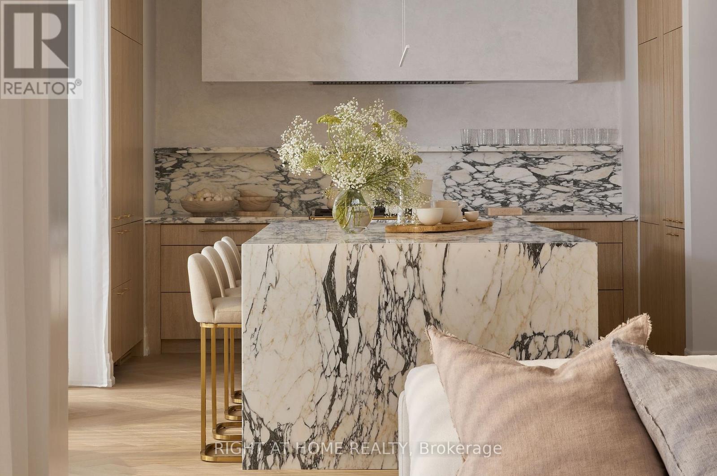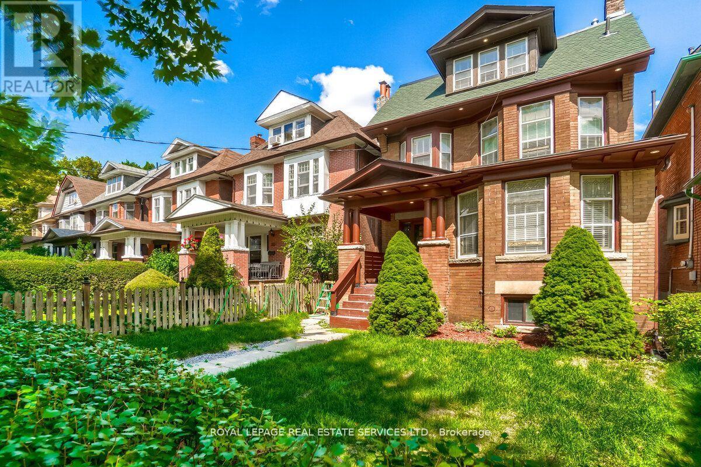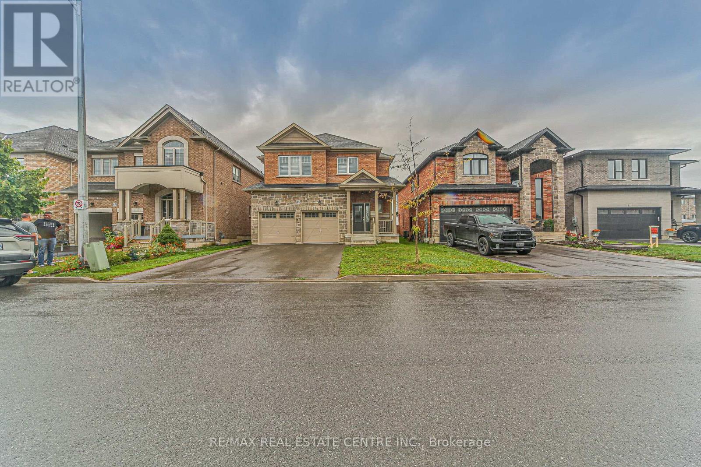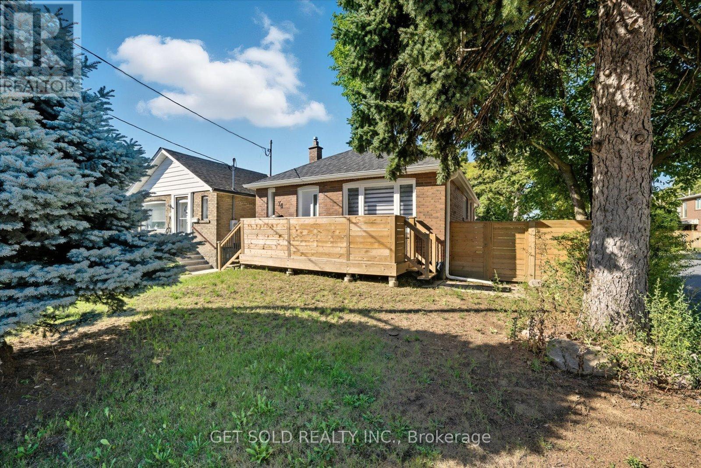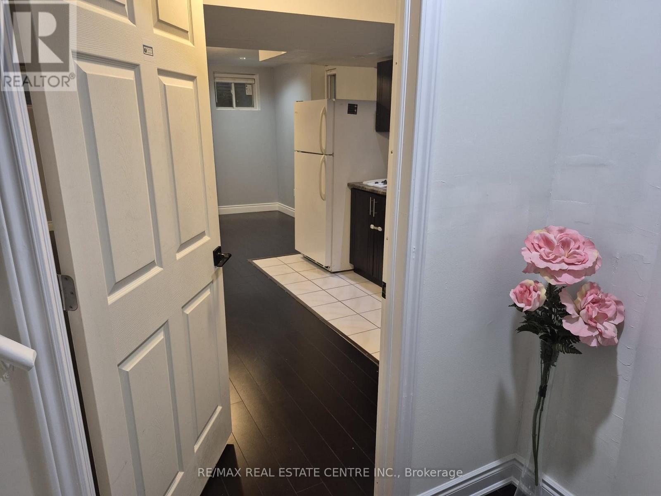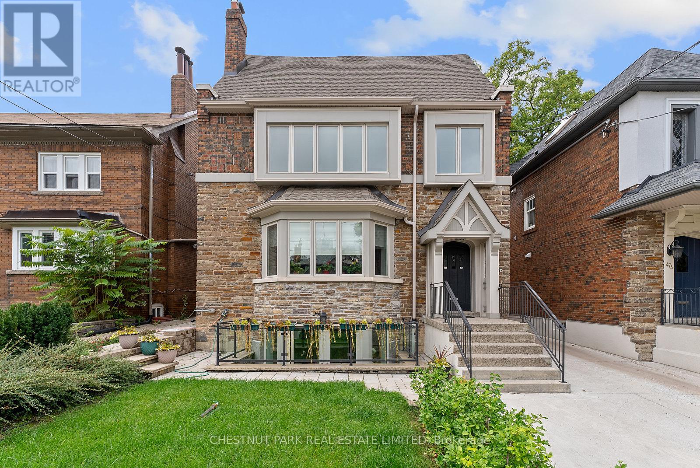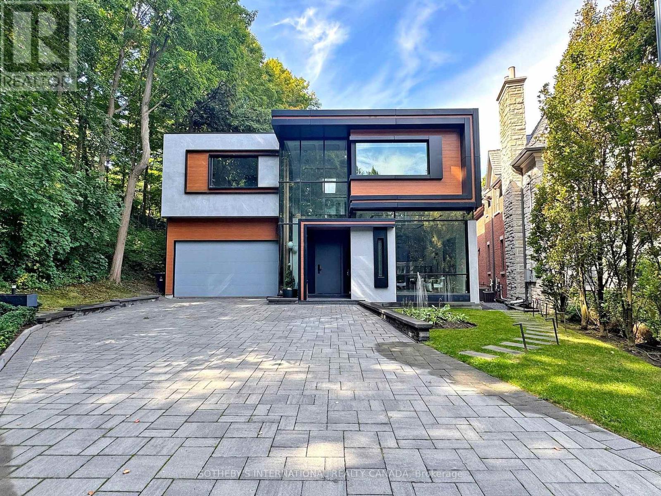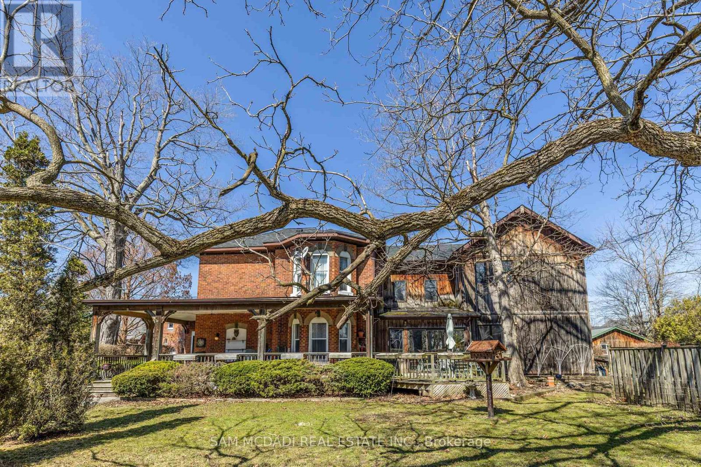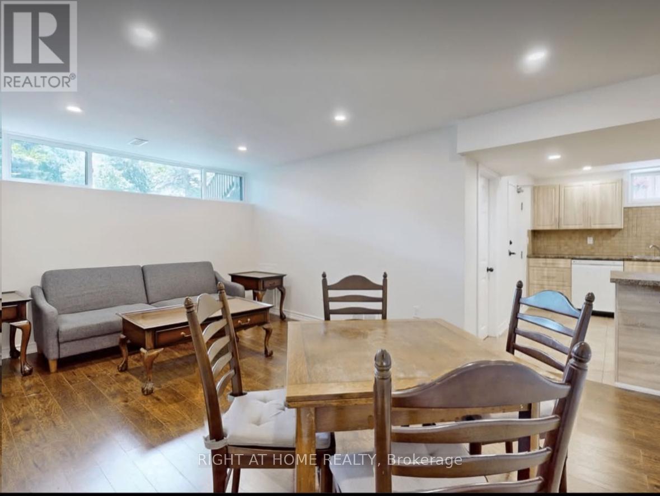1 - 796 Midland Avenue
Toronto, Ontario
Location, Location, Location! 796 Midland Avenue is an ideal choice for renters seeking a blend of comfort, convenience, and style. This spacious apartment offers a modern layout with ample natural light, creating a warm and inviting atmosphere. Located in a well-connected area, it provides easy access to public transportation, shops, and local amenities, making daily life more convenient. The unit features appliances and a well-maintained interior, freshly painted, ensuring a hassle-free living experience. With its thoughtful design and prime location, 796 Midland Avenue is a perfect place for a family looking for close proximity and accessibility to the city. **EXTRAS** 1 PARKING INCLUDED, 2 parking spots is negotiable. (id:24801)
Century 21 Leading Edge Realty Inc.
34 Inniswood Drive
Toronto, Ontario
Build Your Future in Wexford! Set On A Generous 40x125 Ft Lot In A Quiet, Family-Friendly Neighbourhood, This Solid, Well-Maintained Bungalow Offers Incredible Potential For Builders And Investors. With Torontos New Multiplex Zoning, This Is A Prime Opportunity To Construct A 4-Plex And Generate Substantial Rental Income. The Existing Home Features A Bright, Open-Concept Layout, Plenty Of Natural Light, A Separate Entrance To The Basement, And A Detached Garage With Room For 1 CarPlus Parking For 5 More On The Private Driveway. Move In, Rent Out, Or Plan Your BuildThe Choice Is Yours. Located Near Great Schools, Parks, Shops, And Transit, This Is A Rare Opportunity In A Well-Established, High-Demand Community. (id:24801)
Homelife/vision Realty Inc.
37 Rippleton Road
Toronto, Ontario
Option to rent furnished also available. *****Showcased in the "WORLD'S BEST INTERIORS II - 50 INTERIORS FROM AROUND THE GLOBE". *****Internationally Featured by "ARCHITECTURAL DIGEST", "ELLE DECORATION" magazine and Canada's "HOUSE & HOME" magazine's video tour! *****Rare ground floor in-law bedroom suite with en-suite bathroom. *****Rare 2 kitchen layout: main kitchen with La Cornue gas range and a butler's kitchen with full appliance set including 48" Wolf gas range top and Miele steam oven. *****Soaring double-storey foyer with skylight. *****Backyard with unobstructed park-like view. ***** Professional landscaping with majestic front and backyard design. *****Meticulous details and craftsmanship include highest-end marble imported from Italy, European handcrafted crown moulding, custom chandeliers and lighting, specialty glass from Tiffany & Co's coveted supplier, and boutique walk-in closets. *****Conveniences include security and smart home features. *****Close to renowned private schools (including Havergal, TFS, Crescent School & UCC), private clubs (Rosedale G.C., Granite Club) and Botanical Garden (Edwards Garden). (id:24801)
Right At Home Realty
31 Tyndall Avenue
Toronto, Ontario
Great Opportunity To Own Gorgeous Fully Renovated Triplex+1(Basement), "Edwardian House" Located At Desirable South Parkdale Area, South Of King And West Of Dufferin, 10 Mins To Downtown Core, Steps Away From TTC, The Ex, Liberty Villiage, Waterfront, CURRENTLY Fully Leased. The Brochure With Rent Roll Breakdown And Detailed Property Information Is Available Main Floor/2 Bedrooms, 2nd Floor/2 Bedrooms, 3rd Floor/2 Bedrooms, Basement/1 Bedroom, 4 Lane Parking At The Rear. This property qualifies for agarden suite build, in the rear portion of the lot, under Toronto's new garden suite program. The maximum size of a permitted 2-storey as of right garden suite build appears to be approximately 1,055 square feet total (over two floors, main and upper).And full basement also possible.The report is attached (id:24801)
Royal LePage Real Estate Services Ltd.
85 Homestead Way
Thorold, Ontario
Welcome to 85 Homestead Way! Beautiful home located in the highly sought-after Rolling Woods community. This spacious 4-bedroom, 4-bathroom home offers nearly 3,000 sq. ft. of modern living with high-quality finishes throughout. Large windows fill the home with natural light, highlighting the open-concept main level, which features a large kitchen perfect for entertaining or everyday living. The family room features fireplace. Upstairs, the primary suite boasts a luxurious 5-piece ensuite, accompanied by three additional bedrooms and a conveniently located laundry area. The fully finished basement includes an additional bathroom, providing versatile living space. Enjoy the double garage, fully fenced backyard, an proximity to many attractions, including: golf courses, shopping, dining, wineries, Niagara Falls and Niagara-on-the-lake. (id:24801)
RE/MAX Real Estate Centre Inc.
74 St Hubert Avenue
Toronto, Ontario
Attention builders, developers and investors. This East York bungalow is situated on a corner lot and has been newly renovated with 2+2 bedrooms and 2 bathrooms and is move-in ready with a detached garage and parking for 2 cars. The city has approved a variance to construct a three storey multiplex with three separate 2 bedroom/2 bathroom units and building permits have been obtained. Approval for a garden suite and basement unit are also possible. (id:24801)
Get Sold Realty Inc.
-Bsmnt - 290 Cedric Terrace
Milton, Ontario
Spacious, Bright And Clean 1 Bedroom Basement Apartment For Rent In The Most Desirable Area Of Milton With Large Windows. Good Size Bedrooms, Ideal For Small Families, Professionals And Students. It Has A Separate Side Entrance, Separate Laundry, No Smoking, 1 Parking Spot. Close To School, Park, Rec. Centre, Bus Stop, Grocery Stores, Bank. 1 Car Parking, No Smoking. Tenant/ Agent To Verify All Information. (id:24801)
RE/MAX Real Estate Centre Inc.
Upper - 472 Oriole Parkway
Toronto, Ontario
Lovely east-facing approx 1,600 sq ft upper level unit offering 3 bedrooms and 2 bathrooms. Bright and inviting living and dining rooms feature hardwood flooring. Modern kitchen with stainless steel appliances. Includes one garage parking space with automatic garage door. (id:24801)
Chestnut Park Real Estate Limited
12 Winton Road
Toronto, Ontario
**Architecturally Significant Masterpiece in Hoggs Hollow!** A true statement property with a modern design, resort amenities, and complete privacy on an exclusive street, one of four homes! No detail spared in this *contemporary, custom residence* set on one of the areas most spectacular lush, treed lots. Your own *private, Zen-inspired resort* with soaring floor-to-ceiling windows, 11.5ft ceilings throughout the main floor, 10.5ft ceilings throughout the second floor, skylights, and sun-filled living spaces. The Owners have further customized this already stunning home $$$ The main level boasts an *open-concept layout* with a double-sided wall aquarium, Spacious principal rooms, gourmet kitchen, multiple serveries, outstanding millwork, artistic accent walls, and unique ceiling designs. Glass railings, custom lighting, and recessed features enhance the architectural flow. Retreat upstairs to the *year-round 2nd floor heated solarium with balcony, retractable windows and hot tub. This home is equipped with a Private glass elevator that spans all levels, multiple gas fireplaces, sound system with built-in speakers and Home Automation. 2 furnaces, 2 CAC, CVAC, and full security with cameras complete the homes impressive features. The lower level is an entertainers dream: 5th bedroom with ensuite, home theater room, Infrared Sauna, entertainers bar, enclosed kitchen, fitness room, spacious rec area with stunning wine wall, and walkout to the yard. The rear grounds are pure resort luxury with pool + waterfall, spacious patio, built-in BBQ, custom lighting & professional landscaped that further extends surrounded by a Private Treed Lot and beyond. For convenience, this home features a generator, heated Driveway, back patio and Walk-In landing into the basement. *** The Owners are open to the "Buy Option', should the Tenant's wish to Purchase. *** (id:24801)
Sotheby's International Realty Canada
42 Foursome Crescent
Toronto, Ontario
Spectacular Bayview & Yorkmills Masterful Customized Residence Designed By Famous Architect Richard Wengle. This French Transition Mansion Nestled in The Prestigious St. Andrew neighborhood With Approximately 4500ft+1500ft Of Luxury Living Space. This Family Home Set High Standards Of Living & Entertainment, Showcasing The Fine Craftsmanship & Advanced Home Technology. Gorgeous Street Presence W/ Limestone Exterior, Build-in Car Lift Garage Offers 3 Indoor Parking Spots, Professional Landscaping With Elegant Presence & Privacy. Smartphone App Lined Advanced Smart Home Automation & Security Camera System. Pellar Windows & Door System, Floor-to-Ceiling Glass Sliding Door & Walk-Out To Deck. Foyer & Mud Rm With Heated Spanish Porcelain Tiles, Distinguished Marble Fireplace, Fabulous Marble Countertop & Backsplash For Kitchen, Pantry & Central Island, High-End Kitchen Cabinets, Top-Tier Wolf and Subzero Appliances, Build-in Miele Dishwasher, Microwave & Coffee Machine. 4 Spacious Bedrooms W/ Walk-In Wardrobes & Ensuites At 2nd Floor. Master Suite with Marble Fireplace, His & Her Walk-in Closet Rms, Luxury TOTO Washlet, Steam Rm/Shower Rm. Heated Tiled Floor Finished Basement, Wet Bar, Fireplace, Home Theater, Nanny Rm with Private Ensuite, Bright & Spacious Gym, Large Customized Wine Cellar. Spacious Lundry Rm, 2nd Laundry at 2nd Floor, 2 Sets of Furnaces, Elevator, Plenty Of Storage Space, Minutes To Local Shops, Parks, Renowned Public/Private Schools, Hwy401. (id:24801)
Homelife Landmark Realty Inc.
6 Drayton Street
Norfolk, Ontario
Welcome to 6 Drayton Street, Norfolk County. A Dream Home Just Blocks from Port Dover Beach Nestled on a peaceful street in the heart of Norfolk County,6 Drayton Street is a spacious, well-maintained family home offering the perfect blend of comfort, potential, and location. Situated on an oversized lot with the potential for future severance or expansion, this property is an exceptional opportunity whether you're looking for a home to move into immediately or renovate into your dream property. (id:24801)
Sam Mcdadi Real Estate Inc.
36 Aurora Heights Drive
Aurora, Ontario
Immaculate, cozy , Bright and quiet Basement Apartment for lease. Close to public transportation, Park, Elementary and High Schools, Walking distance to Aurora Community Center, Shops and Trails. This unit has large windows with lots of sunlight. Brand new kitchen with laminate floors and pot lights. Its a MUST SEE!!! AAA TENANTS WANTED! NO PETS preferred because of severe allergy. Non Smoking premises. (id:24801)
Right At Home Realty


