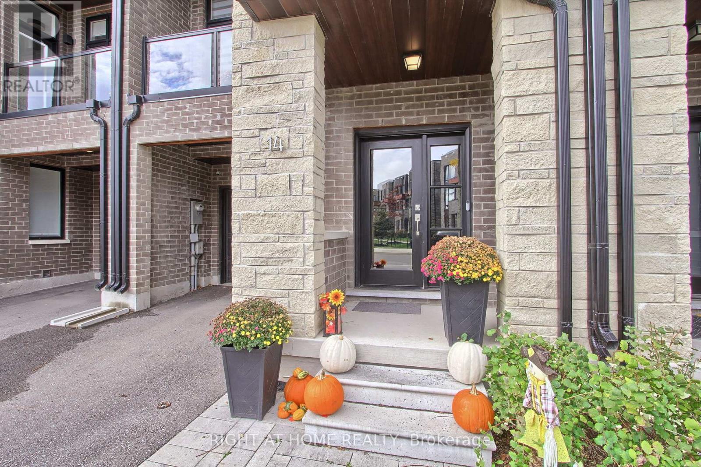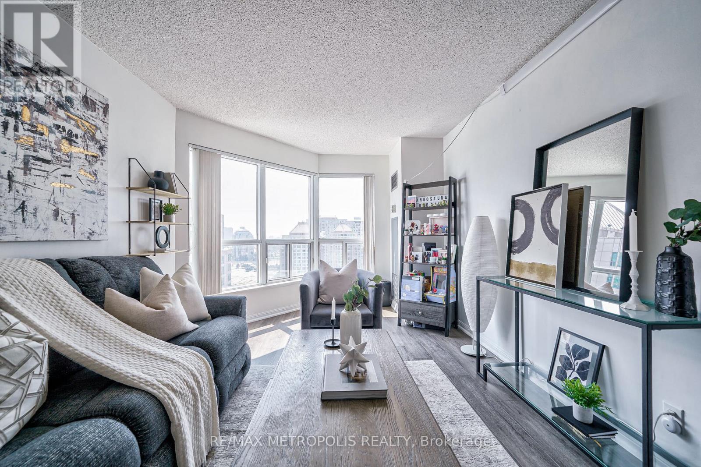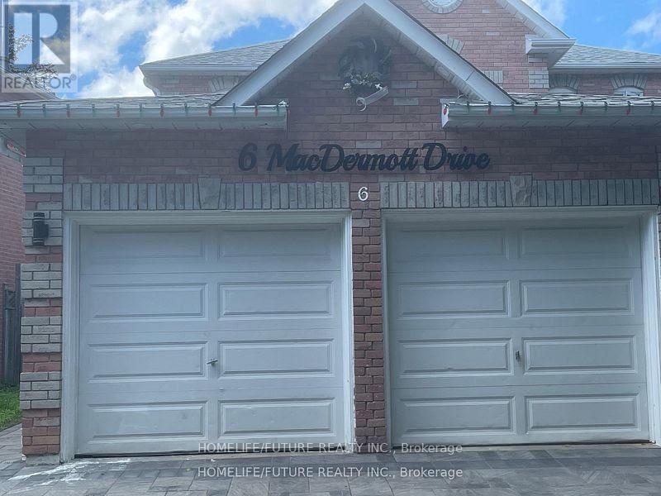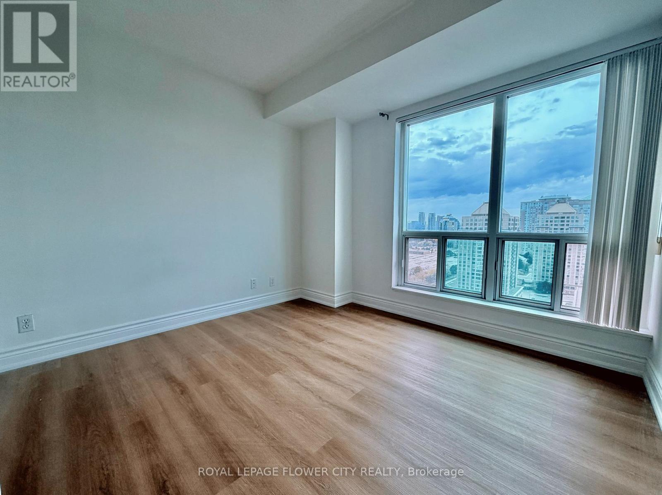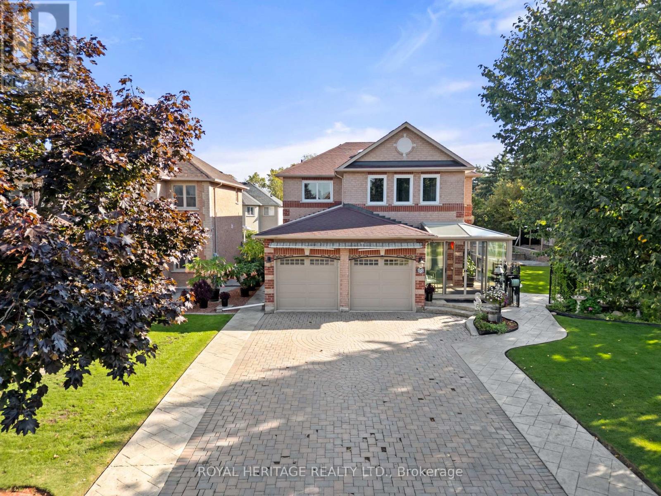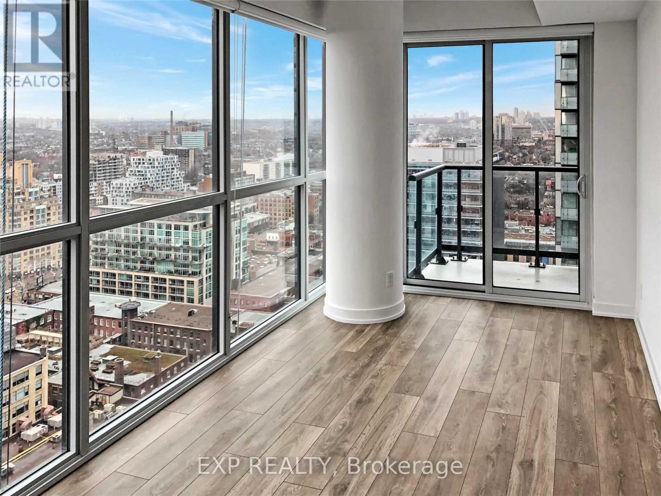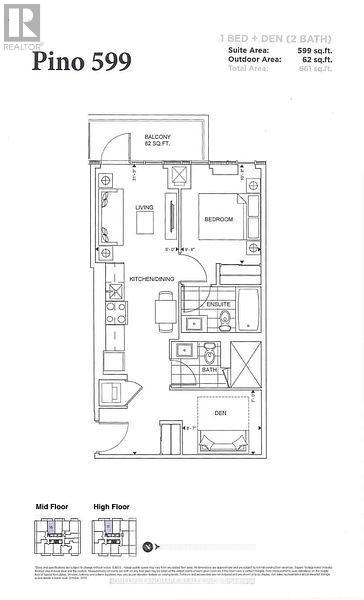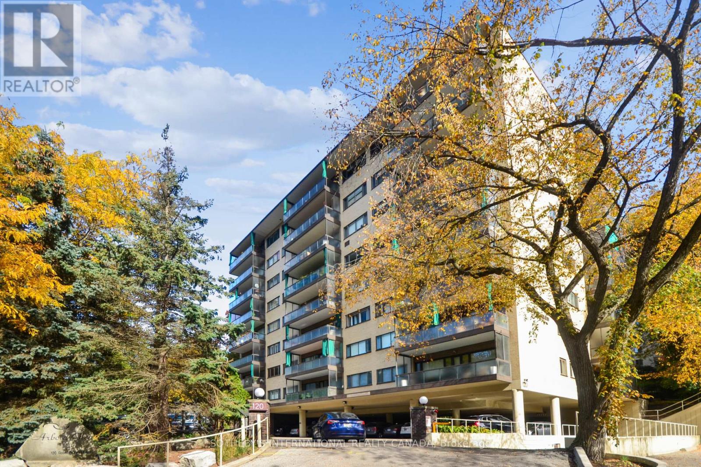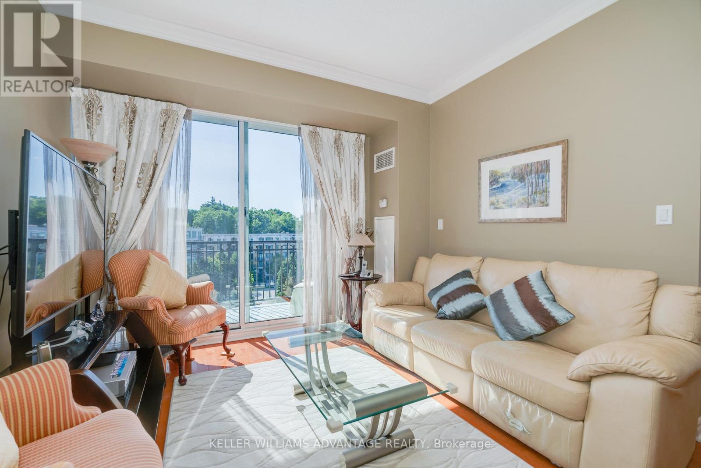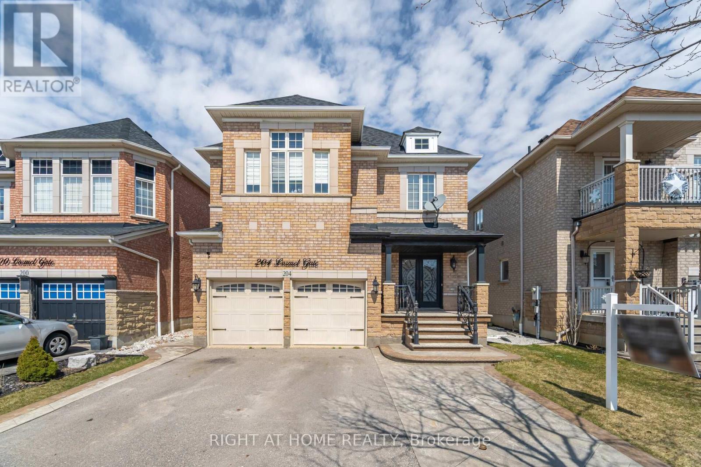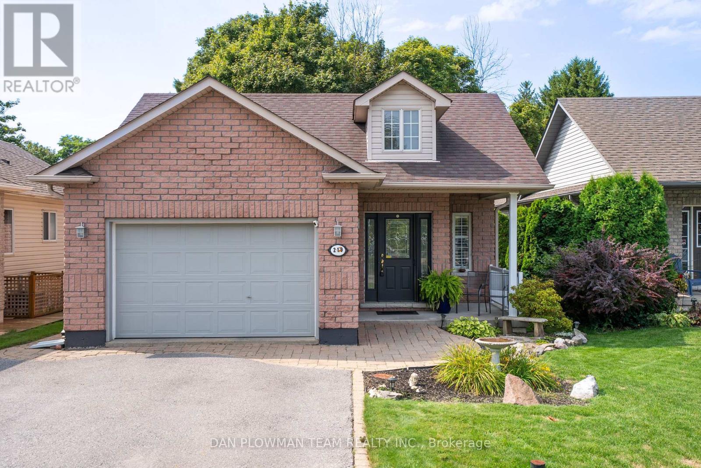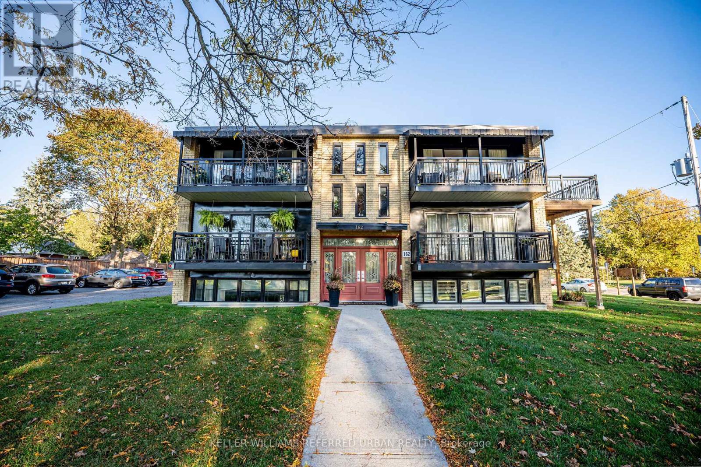14 Pageant Avenue
Vaughan, Ontario
Discover this exceptional modern townhouse, perfectly situated in the heart of high-demand Vellore Village, offering a stunning clear park view. This home is a true standout. The sleek boutique-style main level living area featuring an upgraded kitchen, dining area, and a walk-out to a west-facing balcony. The living room is filled with natural light and offers a walk-out to east facing balcony. Added features are the 10' smooth ceiling with pot lights. The guest bath & separate laundry room can also be found on this main living level. The Ground level features, garage access, Coat Closet & 4th bedroom with a 4-piece ensuite, and a walk-out to the backyard. The full unfinished basement provides endless possibilities and includes a cold room and 2 pcs bathroom rough-in. Don't miss out on this prime opportunity! Amazing Location puts you walking distance to Shopping, Restaurants, Public Transit, VMC, Hwy's & more. (id:24801)
Right At Home Realty
Ph109 - 11 Lee Centre Drive
Toronto, Ontario
Welcome to this stunning penthouse suite where modern luxury meets convenience. Located in a vibrant community with easy access to local amenities, public transit, and shopping, this condo combines style, comfort, and practicality. This beautifully appointed 1+1 bedroom condo offers an open-concept layout perfect for both relaxing and entertaining. The spacious bedroom provides a serene retreat, while the versatile den can be used as a home office or as a second room. Enjoy the convenience of a designated parking spot. The penthouse location offers elevated views and enhanced privacy, setting this residence apart. Don't miss the opportunity to make this exceptional property your new home! Minutes To TTC, Scarborough Town Centre, Hwy 401, Go Transit, Restaurants, Doctor Offices And MUCH MORE!! (id:24801)
RE/MAX Metropolis Realty
(Bsmt) - 6 Macdermott Drive
Ajax, Ontario
2 Bedroom, Kitchen And Full Washroom, Laundry Inside. Separate Entrance. (id:24801)
Homelife/future Realty Inc.
2303 - 11 Lee Centre Drive
Toronto, Ontario
Welcome to May Tower II. A rarely offered Northwest corner unit floorplan with an amazing view on one of the highest floors in the building. Just completely renovated with an open concept kitchen, well-kept building, and steps to TTC, GO, Durham Transit, and the Scarborough Town Center! -- 2 spacious bedrooms, marble countertops in Kitchen & Bathroom, ensuite laundry, and 1 parking (P1) & 1 locker (main floor). The maintenance fee includes ALL utilities. Never rented, original owner since 2001. - Photos are virtually staged .Amenities include: Concierge, Fitness Gym, Cards Room, Ping Pong Room, Basketball / Badminton Court, Swimming Pool, Jacuzzi Hot Tub, Outdoor Courtyard w/ Shared BBQs, Billiards Room & Party Room. --- Minutes away from Centennial College, U of T Scarborough Campus, Toronto Pan Am Sports Centre, Burrows Hall Library & Community Centre, Chinese Canadian Cultural Centre, Centennial Park Recreation Centre, and the Scarborough General Hospital! --- Located within the highly rated Bendale Jr Public School Area with School Bus Service, and renown Tredway Woodsworth Public School (formerly JS Woodsworth Sr Public School). Nearby Woburn CI (with one of the best music, robotics, and gifted student high school programs in Toronto). (id:24801)
Royal LePage Flower City Realty
1101 Gossamer Drive
Pickering, Ontario
Welcome to 1011 Gossamer Drive, a beautifully maintained 5-bedroom, 4-bathroom executive all-brick home situated on a premium corner lot in Pickerings highly sought-after Liverpool neighbourhood, with neighbours on only one side for enhanced privacy on a quiet, family-friendly street. Inside, this spacious home features hardwood floors throughout the main and upper hallway levels including the Primary retreat, generously sized Living and Dining rooms, a large main floor separate room containing an Office/Den that can double as a 6th bedroom. The updated eat-in kitchen features quartz countertops beautiful cabinetry and a functional layout perfect for entertaining as it overlooks the bright Family Room with walkout access to backyard oasis complete with an oversized professionally built open sunroom, beautiful stamped concrete patio, an above-ground pool, and perfectly manicured and landscaped grounds. The main floor also includes a laundry room with access to the insulated double car garage. Upstairs, you'll find five generously sized bedrooms, including a luxurious Primary Retreat with a 5-piece ensuite and expansive walk-in closet, plus a second bedroom suite with its own 3-piece ensuite bathroom--perfect for guests, older children or in-laws. The upper hallway is naturally lit by tube skylights, creating a bright and airy space on the darkest of days! The full-sized basement offers a blank canvas ready for your personal touch, whether you envision a home theatre, gym, in-law suite, or recreation area--the possibilities are endless! Pride of ownership throughout, and a prime location close to top-rated schools, green space, parks, trails, shopping, transit, and highways 401 & 407. This home delivers the perfect blend of privacy, space, and convenience. A Must See! *Open House October 25 & 26th 1-3pm* (id:24801)
Royal Heritage Realty Ltd.
2806 - 87 Peter Street
Toronto, Ontario
Looking for that perfect downtown Toronto pad where the views are better than your ex's excuses? Welcome to Suite 2806 at Noir Residences, 87 Peter Street - a high-floor corner suite that proves size isn't everything... but 550+ sqft of sleek living space sure helps. Soaring 9' ceilings, floor-to-ceiling windows, and a private balcony with clear north-west views mean your selfies and sunsets will always be on point. Built by the reputable Menkes, this one-bedroom masterpiece comes decked out with fully integrated appliances, laminate flooring throughout, and so many upgrades, even your friends will think you got a raise. The layout? Arguably the best 1-bedroom floor plan in the building, because we know you need space for that air fryer and your growing shoe collection. Enjoy 24-hour concierge service (because who doesn't want to feel important?), a gym to justify your brunch habits, a sauna, party room, guest suites, and even a rooftop terrace for those moments when you want to pretend you own the penthouse. Step outside and you're smack in the middle of the Entertainment District - with the Financial District, TIFF Lightbox, restaurants, transit, and nightlife just steps away. Oh, and with a Walk Score of 99, Transit Score of 100, and Bike Score of 95, you might as well sell your car - or park it for someone who lives in the suburbs. Suite 2806: it's classy, it's convenient, and it's calling your name (loudly, but politely). (id:24801)
Exp Realty
1116 - 188 Fairview Mall Drive
Toronto, Ontario
One Bedroom Plus Large Den with a Door (can be used as A 2nd bedroom ), One Parking, One Locker Room.at Verde Condos.599 Sq.ft + 62 Sq. ft Balcony. This 3-year-old Monden Condo Located Across from Fairview Mall. Just Steps to Don Mills Subway Station and Minutes to Hwy 404 & 401 (id:24801)
Homelife Landmark Realty Inc.
512 - 120 Rosedale Valley Road
Toronto, Ontario
Welcome to Arbour Glen Condos, tucked away in the lush, tree-lined enclave of Rosedale, Arbour Glen Condos offers a rare blend of tranquility, community, and city convenience. Suite 512 is a spacious and light-filled 2 bedroom,1.5 bath corner residence featuring a desirable and seldom available floor plan. With generous principal rooms, oversized windows, and treetop views, this suite provides the perfect canvas for those seeking a home that can be transformed to reflect their own personal style.This well-established building is cherished for its sense of community and its resort-inspired amenities. Residents enjoy access to an outdoor saltwater pool surrounded by greenery, a fully equipped fitness centre, sauna, two laundry rooms and 24-hour concierge service. The recently updated corridors and common areas bring a fresh, contemporary feel to this classic Rosedale address.Situated in one of the city's most desirable neighbourhoods, Arbour Glen is steps to the upscale shops, restaurants, and cultural attractions of Yorkville, yet surrounded by the peaceful charm of Rosedale's ravines and parklands. Transit, major thoroughfares, and everyday conveniences are all within easy reach, offering effortless urban living in a truly serene setting.Condo fees include property taxes, cable TV, and all utilities, making ownership simple and stress-free. Whether you're a down sizer looking for a connected and caring community, or someone seeking a quiet retreat within the heart of the city, 120 Rosedale Valley Road presents a remarkable opportunity to create your ideal home in one of Toronto's most sought-after neighbourhoods. (id:24801)
Sotheby's International Realty Canada
Ph22 - 28 William Carson Crescent
Toronto, Ontario
Spacious 2+1 bedroom penthouse suite with southeast views overlooking the courtyard. Situated on a quiet cut-de-sac in coveted Hog's Hollow neighbourhood, this beautiful unit features 9ft ceilings, bright, open concept living/dining room with walkout to a balcony, contemporary kitchen with granite countertop, breakfast bar and stainless steel appliances, master bedroom with 3-piece ensuite and a den that could be a third bedroom. This well-maintained building boasts exceptional amenities including a 24-hour concierge, pool sauna, hot tub, gym, party room, guest suites and visitor parking. High speed internet and cable TV included in maintenance fees. Great location close to public transit, walking trails, Don Valley Golf Course, top-rated schools and easy access to HWY 401. Rare opportunity to own this exceptional property in one of Toronto's most prestigious neighbourhoods. (id:24801)
Keller Williams Advantage Realty
204 Lormel Gate
Vaughan, Ontario
Live the Lifestyle You Deserve in Prestigious Vellore Village!Step inside nearly 4,500 sq. ft. of pure sophistication in this 4+2 bedroom, 5-bathroom showpiece. From the chef's kitchen with quartz countertops and premium stainless steel appliances to the spa-inspired primary suite featuring two walk-in closets (including one large custom-designed closet), every detail reflects true luxury.Work, play, and relax at home with a custom office, theatre room, gym, and private sauna-a perfect blend of comfort and function. The finished walk-out basement with two bedrooms includes rough-ins for a kitchen and laundry, offering endless possibilities for entertaining or multigenerational living.Outdoors, professional landscaping sets the tone for elegance with interlock stone, a charming gazebo, and a garden shed, creating your own private retreat. Ideally located just minutes from top-rated schools, scenic parks, Cortellucci Vaughan Hospital, and Vaughan's best shopping and dining, with easy access to Hwy 400.This isn't just a home-it's a lifestyle.With extensive renovations and premium upgrades throughout, this property offers unmatched value and move-in-ready luxury.Opportunities like this are rare in Vellore Village-book your private showing today before it's gone.Agents and buyers are invited to visit and see firsthand the quality, comfort, and investment potential this home delivers. (id:24801)
Right At Home Realty
219 Ruttan Terrace
Cobourg, Ontario
Located In The Heart Of Cobourg, This Beautifully Maintained 2+1 Bedroom, 3-Bath Bungalow Combines Charm, Comfort, And Convenience. The Bright Main Floor Features Pot Lights, A Cozy Gas Fireplace In The Living Room, And California Shutters On Nearly Every Window. The Large Eat-In Kitchen Offers Plenty Of Space, Complete With A Walkout To A Private Deck Overlooking The Yard. The Primary Bedroom Includes A 3-Piece Ensuite, While A Second Bedroom, Main Floor Laundry, And Garage Access Add To The Homes Functionality. Downstairs, The Finished Basement Provides A Spacious Rec Room With Fireplace, Gym Area, Generous Storage, A Third Bedroom, And A 4-Piece Bath - Perfect For Family Or Guests. Outside, The Private Yard Offers A Peaceful Retreat For Gardening, Entertaining, Or Simply Relaxing. Close To All Of Cobourg's Amenities, Schools, And Recreational Opportunities, This Move-In-Ready Home Is Designed For Modern Family Living. (id:24801)
Dan Plowman Team Realty Inc.
6 - 162 Church Street
Cobourg, Ontario
Location, Location, Location! The Best Water Views in Town! Welcome to this Spacious 2-bedroom, 1-bath apartment in Cobourg, with 2 walkouts - a balcony and a huge terrace - overlooking the Lake and Victoria Park! Just steps from the stunning Cobourg Beach. This Renovated 1000 sq ft unit features hardwood floors, an updated kitchen with granite counters & stainless steel appliances, 2 big bedrooms, a renovated bathroom and lots of extra built-in storage space. Plenty of natural light! Enjoy ceiling fans, and a tenant-controlled thermostat for year-round comfort. The well-maintained building offers shared laundry, one parking spot, and a storage locker. Heat and water are included in the rent. Located near King Streets' shopping and restaurants, and fronting onto Victoria Park, this apartment is perfect for anyone looking to enjoy both beachside relaxation and urban convenience. (id:24801)
Keller Williams Referred Urban Realty


