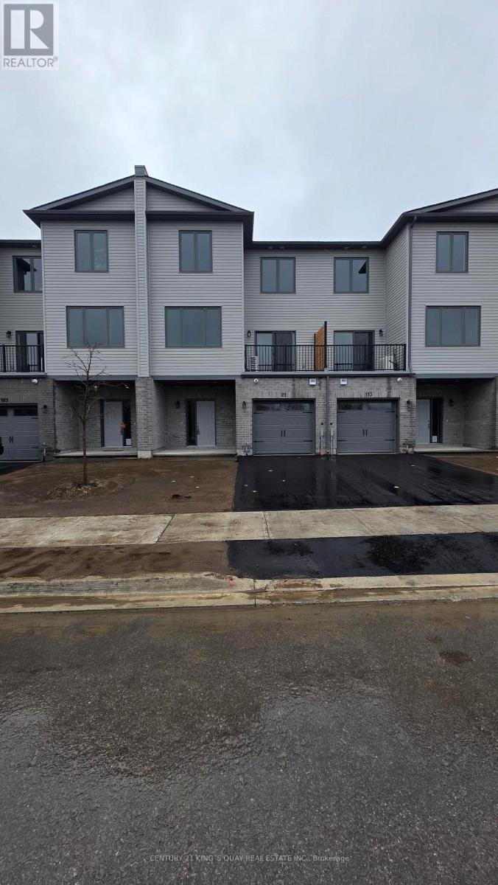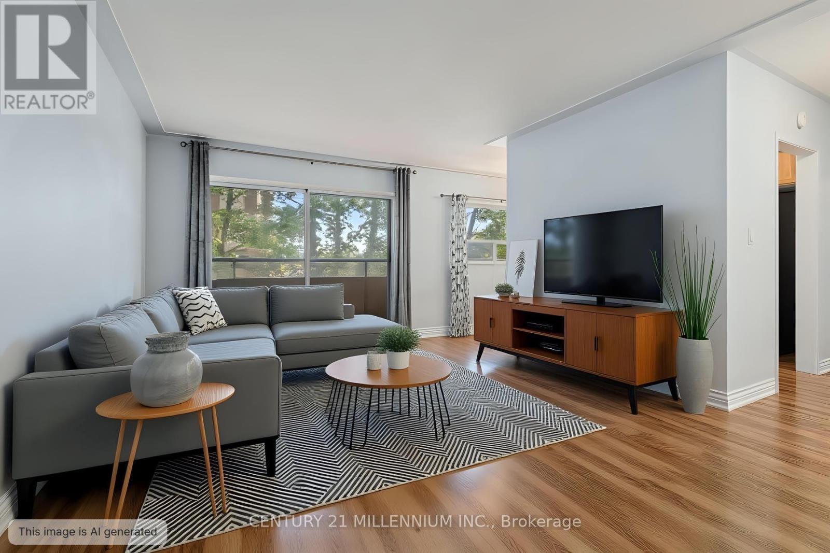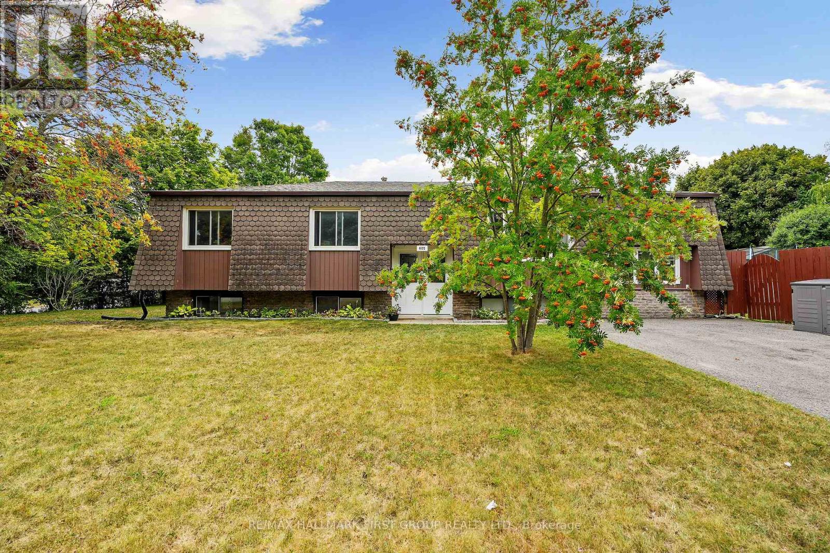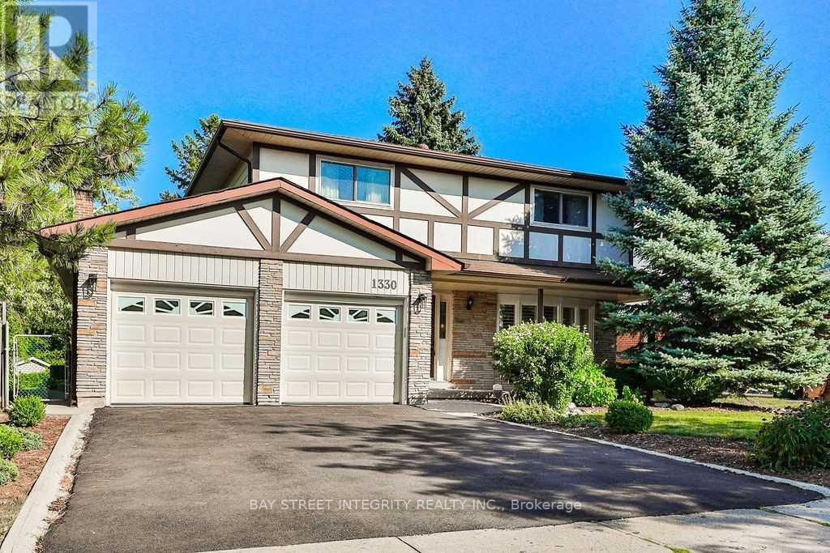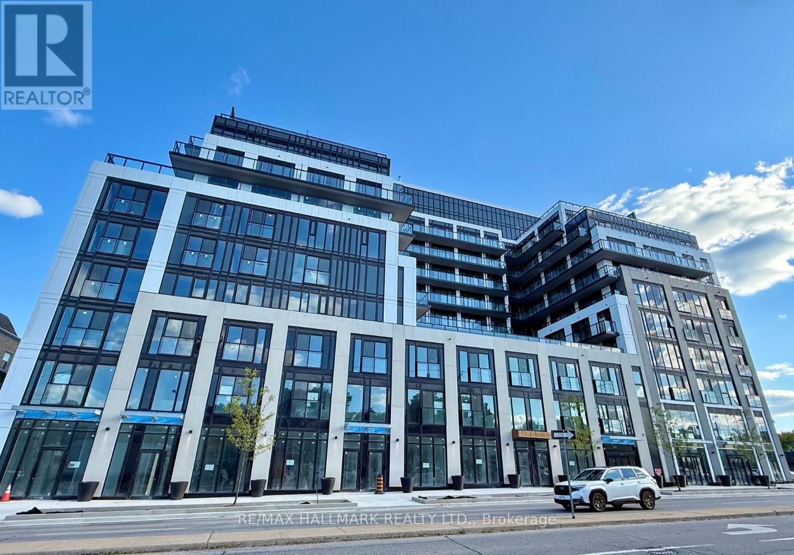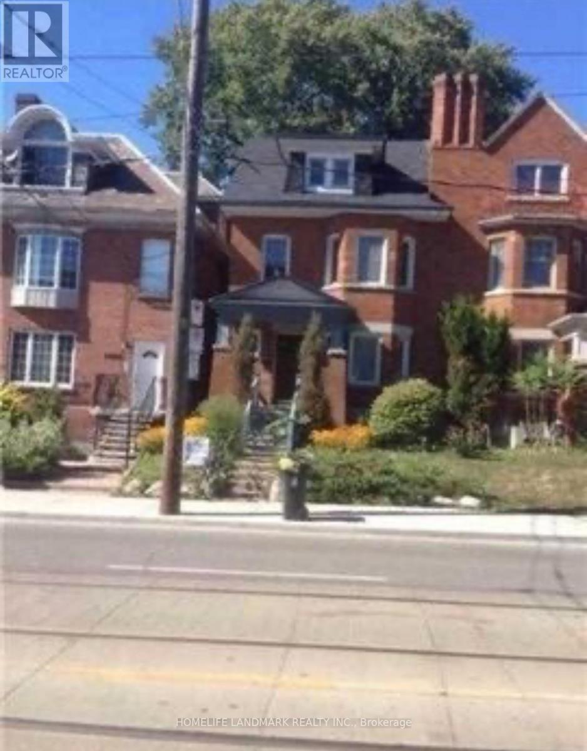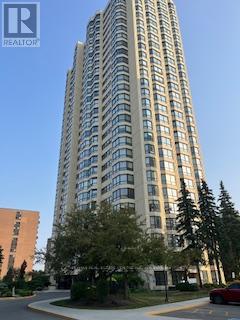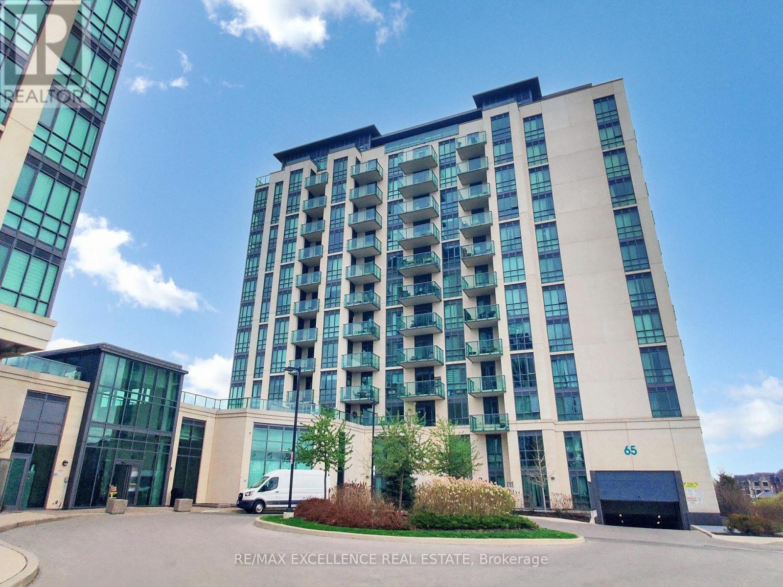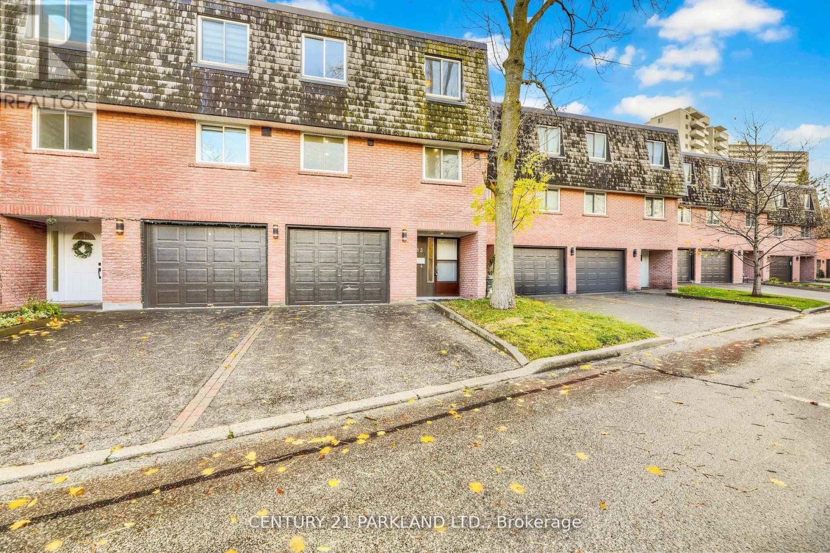111 Bechanan Avenue
Prince Edward County, Ontario
Brand new 3 Storey town home in Talbot on the Trail- a community of town homes with easy access to the Millennium Trail in beautiful Prince Edward County. This is an EXTERIOR back to back town home (1285 sq ft-2 bed/1.5 bath), Featuring a welcoming covered front porch, the large foyer leads upstairs to an open concept living area boasting a bright great room, spacious kitchen, powder room and balcony space. The third floor layout features 2 bedrooms, 1bathroom and a separate laundry space. Standard features include 9 foot main floor ceilings, paved driveways, and much more (id:24801)
Century 21 King's Quay Real Estate Inc.
203 - 11 Woodman Drive
Hamilton, Ontario
Discover elevated condo living in this fabulous 1 bedroom/ 1 bathroom residence perfectly situated in one of Hamilton's most sought-after mature neighborhoods. Surrounded by towering trees and lush greenery, this home offers a serene retreat with all the conveniences of city living just moments away. The elegant, open-concept layout flows seamlessly to a stunning full-length terrace that extends from one end of the condo to the other - a private outdoor sanctuary overlooking a peaceful garden dotted with apple trees. Enjoy effortless living with your locker located on the same floor, plus an unbeatable location close to Eastgate Square, Dover Park, Sir Wilfrid Laurier Recreation Centre, and the Hamilton GO Station. Shops, restaurants, schools, and the highway are all just minutes away - and yes, even HomeSense is within easy reach for all your stylish touches. Whether you're starting out, simplifying, or simply seeking comfort and sophistication in a prime location, this exceptional condo delivers the perfect balance of lifestyle and peace and serenity. (id:24801)
Century 21 Millennium Inc.
605 Burwash Street
Cobourg, Ontario
A charming 3-bedroom home nestled in a family-friendly neighbourhood that puts you close to schools, shops, parks and everyday amenities. This is the kind of place where convenience meets comfort, making it the perfect spot to put down roots. Step inside to find a bright, functional kitchen designed for both daily living and entertaining, complete with a walkout to the deck where summer barbecues and family gatherings are a breeze. The layout offers room for everyone to spread out, with both a bright and airy lounge and a cozy family room for those cooler evenings when you just want to curl up and relax. Along the hall, you'll find three well-sized bedrooms providing the perfect retreat for every member of the household and a 4-piece bathroom, accessible from both the primary bedroom and the hall, completing the main level. The thoughtful floor plan blends practicality with warmth, making this a home that feels instantly inviting. The basement expands your living options even further, offering a flexible space that includes an additional bedroom, an office, a 2-piece bathroom and partially finished games and utility areas ready for you to customize and make your own to fit your family's lifestyle. Outside, the backyard is a true extension of your living space. Enjoy the lovely deck that flows out from the dining area, a perfect spot for morning coffee or evenings under the stars. For the green thumb in the family, there's a dedicated vegetable garden and a handy garden shed to keep everything organized. And when summer arrives, the above-ground pool promises endless fun and the perfect way to cool down on hot days. This is a home where memories are waiting to be made, whether its cozy fireside evenings, poolside afternoons, or harvests from your own garden. With its unbeatable location and warm, family-friendly vibe, this home is ready for you to make it your own. (id:24801)
RE/MAX Hallmark First Group Realty Ltd.
202 - 3009 Novar Road
Mississauga, Ontario
Situated in the heart of Cooksville, Mississauga, this beautifully designed 1-bedroom condo combines comfort, style, and everyday convenience in one of the city's most well-connected neighbourhoods. Ideally situated near Confederation Pkwy and Dundas St W, residents enjoy effortless access to grocery stores, cafes, restaurants, parks, and daily amenities -all within walking distance. Cooksville places you just minutes from **Square One Shopping Centre, Sheridan College, Trillium Hospital and Mississauga Celebration Square, while offering seamless transit connections GO Station, multiple MiWay routes and Hazel McCallion LRT**making this an ideal location for both commuters and students seeking a central, well-connected address. Inside, the suite features a bright open-concept layout with a modern kitchen equipped with stainless-steel appliances, sleek cabinetry and quartz countertops that flow seamlessly into the living and dining area. *Floor-to-ceiling windows* fill the space with natural light, Big Balcony offer you great space for your morning coffee or evening relaxation. The unit also features ensuite laundry, underground parking. Enjoy the best of city living in a lively, well-connected neighbourhood where everything is close at hand and major highways 403, 401, and QEW are only minutes away, offering quick and easy travel across the GTA. (id:24801)
Homelife/miracle Realty Ltd
1330 Grand Boulevard
Oakville, Ontario
Lovely Two Storey 4 Bed, 2+1 Bath Family Home In Sought After Falgarwood, Siding On Sheridan Park! Over 2200 Sqft Of Above Grade Space. Functional Centre Hall Plan With Large & Versatile Principal Rooms Including Main Floor Living Rm, Dining Rm, Eat-In Kitchen & Family Room. Kitchen Boasts Sought After Sightlines To Family Room, And Walkout To Back Deck & Private Backyard. New Fridge will be installed. Inside Entry To Double Car Garage From Convenient Main Floor Mudroom. Spacious Bedrooms With Ample Closet Space, Including Primary Bedroom With 5 Piece Ensuite. Incredible Local Trail & Park Network For Walking & Biking. Excellent Schools Including Top Rated High School Iroquois Ridge. Easy Access To Shopping, Metro, TD, And Transit (Go/Qew/403). New comers are welcome. Half Year Short Term Rental will also be considered. (id:24801)
Bay Street Integrity Realty Inc.
809 - 801 The Queensway
Toronto, Ontario
Welcome to The Queensway Curio Condos - a chic, boutique-style residence perfectly situated in the heart of Etobicoke! This thoughtfully designed 1 bedroom suite offers a bright, open-concept layout with a modern kitchen featuring stainless steel appliances, sleek quartz countertops, and plenty of storage. The cozy unit extends to a private balcony, ideal for enjoying your morning coffee or unwinding after a long day. Live steps away from trendy cafés, restaurants, and shops, and just minutes from Sherway Gardens, Costco, and all your daily conveniences. Commuting is a breeze with quick access to the Gardiner Expressway, Hwy 427, Mimico GO Station, and TTC-getting downtown has never been easier. Residents enjoy exceptional building amenities, including a fully equipped fitness centre, rooftop terrace with BBQs, stylish party room, and 24-hour concierge service for added comfort and convenience. Experience modern urban living at its finest at The Queensway Curio Condos-where style, comfort, and convenience come together. (id:24801)
RE/MAX Hallmark Realty Ltd.
Bsmt - 1492 King Street W
Toronto, Ontario
Finished Basement With Separate Entrance In A Handsome 3-Storey Semi-Detached House In Parkdale. Features Include Updated Kitchen And Bathroom. Beautiful Perennial Gardens Front And Back. Steps To The Lake, Supermarket, Queen West And Ttc - Easy Access To Downtown. (id:24801)
Homelife Landmark Realty Inc.
18 Peregrine Grove
Brampton, Ontario
he Lake. Enjoy Tranquility & Those "Ah Ha" Moments All Year Long. Large Rooms, a Cathedral, you've been searching for. This uniquely designed home, On A Quiet Court Location, backs this fully furnished 4-bed, 3-bath home on Professor's Lake Paradise In The City, is what Ceiling, Wall-to-Wall Windows, Skylight to Create A Sun-filled Home. (id:24801)
Century 21 Leading Edge Realty Inc.
2100 Waycross Crescent
Mississauga, Ontario
Beautiful executive Fully FURNISHED house on large pie shaped lot. $180K in renovation in 2019.Mature landscaping with great curb appeal & having a charming long front porch. Large luxury deck & private side yard with high end Pavilion. Newer windows, patio doors, central vac. Hardwood flrs, int & ext pot lights, Large Principal Rooms & Main floor Den. Professionally finished basement with W/Rec, Bdrm, Gym, Wet Bar with B/I Appl's, Quartz Counters! (id:24801)
Royal LePage Realty Plus Oakville
407 - 8 Lisa Street
Brampton, Ontario
Welcome to the famous Ritz Towers, one of Brampton's top condo apartment located on a multi acre lot. This complex offers many outstanding amenities, such as Indoor/Outdoor Pools, Tennis Courts, Racquetball & Squash Courts, Snooker Room, Exercise Room, Cardio Room, Ample Visitor Parking, Gatehouse Security, Party Room, Bbq areas. This apartment was completely updated: Newer HVAC(2023), Newer Electrical panel(2025), Updated bathroom(2023), Newer laminate flooring(2021), Newer Kitchen(2019) and is Ideally located with a South Eastern exposure. (id:24801)
RE/MAX Real Estate Centre Inc.
309 - 65 Yorkland Boulevard
Brampton, Ontario
This modern 2 bedroom plus den, 2 bathroom condo offers a perfect blend of style, comfort, and convenience. Overlooking the Claireville Conservation Greenbelt, it features a walk-out balcony with breathtaking views of nature, creating a serene escape right at home. The open-concept living and dining area is enhanced by upgraded light fixtures, high ceilings, and floor-to-ceiling windows that bring in an abundance of natural light. The versatile den is ideal for a home office or cozy reading nook, while the contemporary finishes throughout add to the homes sophistication. Situated close to major amenities and transit, this location ensures everyday convenience. Residents also enjoy access to impressive building amenities, including two party rooms, two fitness centres, a guest suite, a pet grooming station, and ample outdoor visitor parking. (id:24801)
RE/MAX Excellence Real Estate
#83 - 2145 Sherobee Road
Mississauga, Ontario
This beautifully renovated 4-bedroom, 2-bathroom multi-level townhouse offers the perfect blend of modern comfort and convenience in one of Mississauga's most accessible neighborhood's. Step inside to an inviting open-concept living and dining area filled with natural light, complete with pot lights and a walkout to a private patio-perfect for relaxing or entertaining. The renovated kitchen features sleek quartz countertops, stainless steel appliances, and ample storage, creating a stylish and functional space for everyday living. Upstairs, you'll find a spacious primary bedroom with a double closet and three additional bedrooms, offering flexibility for families, guests, or a home office. The finished basement with a cozy recreation area adds even more space to unwind or work from home. Enjoy peace of mind with newer updates throughout, ensuite laundry, and central vacuum. Parking for two cars (including a built-in garage), plus visitor parking, adds to the everyday ease of this move-in-ready home. Located just minutes from Hurontario, the QEW, and Cooksville GO Station, commuting is effortless. You're also close to shopping, parks, schools, and all the amenities Mississauga has to offer. With maintenance fees covering internet, cable TV, and building insurance, this home delivers exceptional value and lifestyle in a vibrant, family-friendly community. (id:24801)
Century 21 Parkland Ltd.


