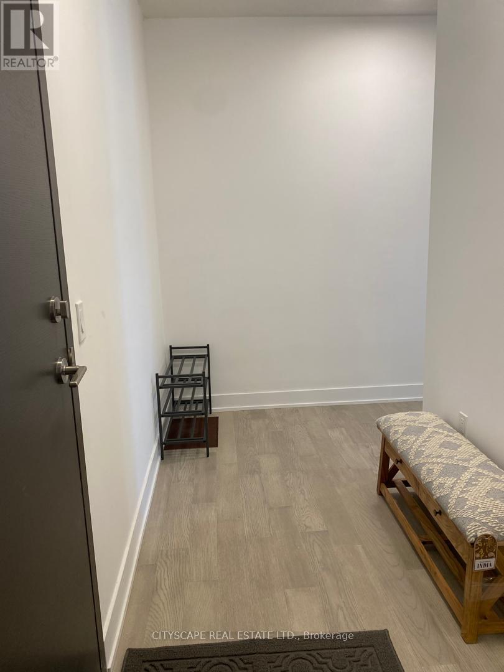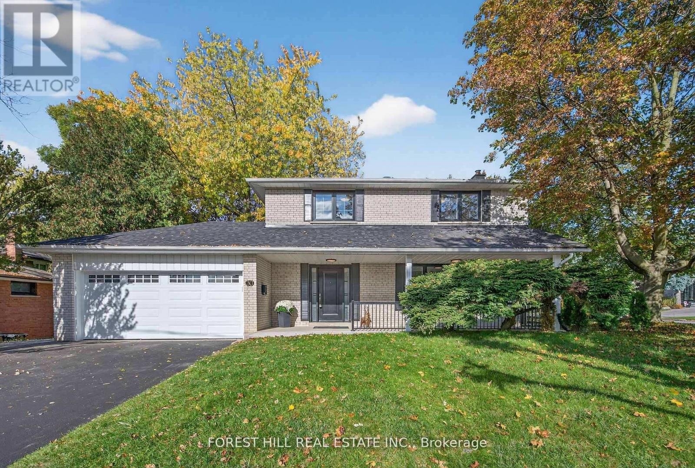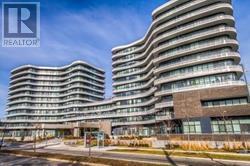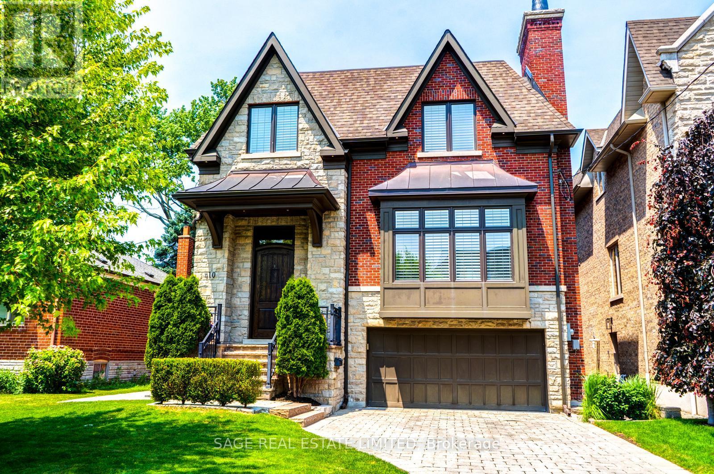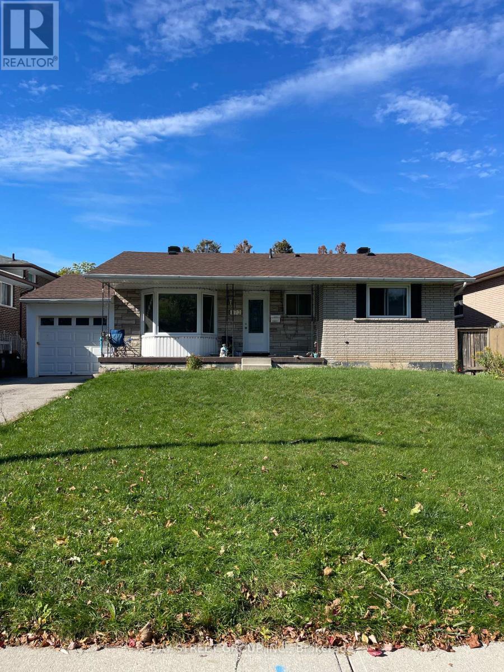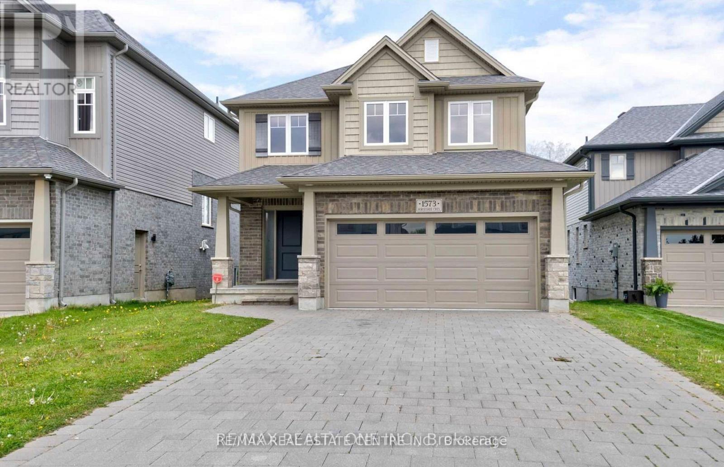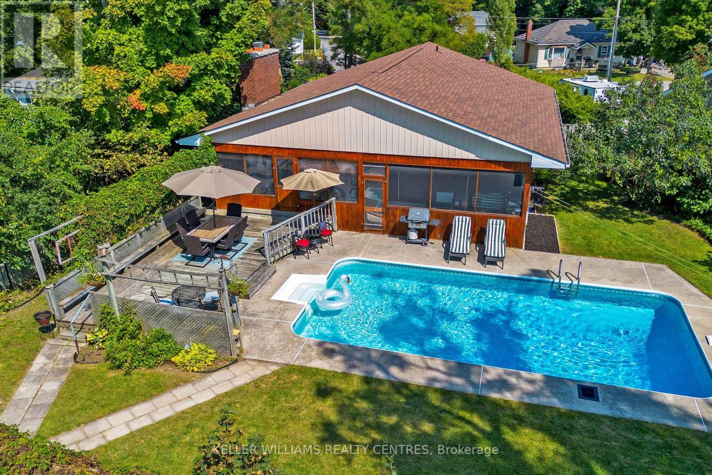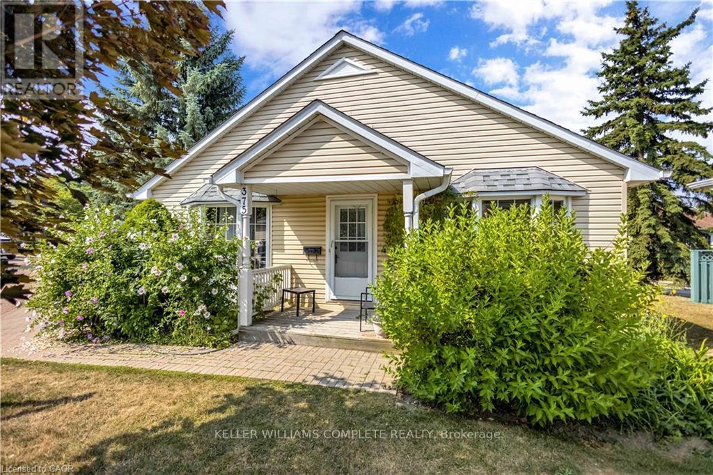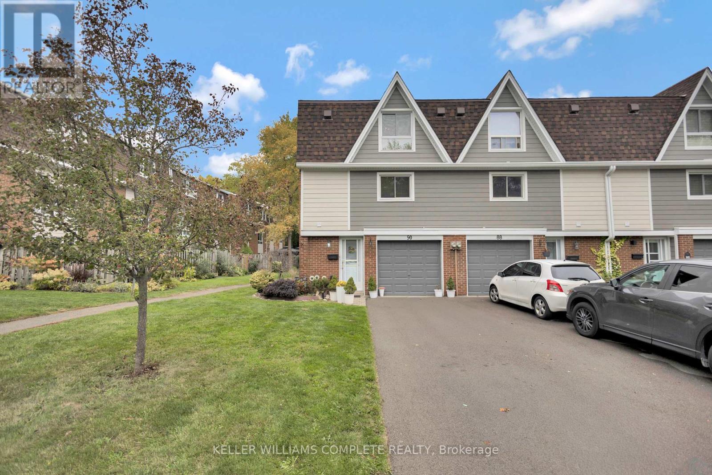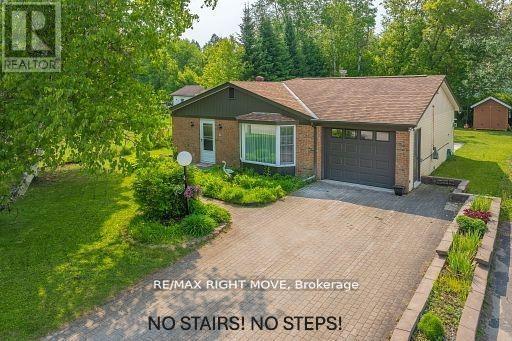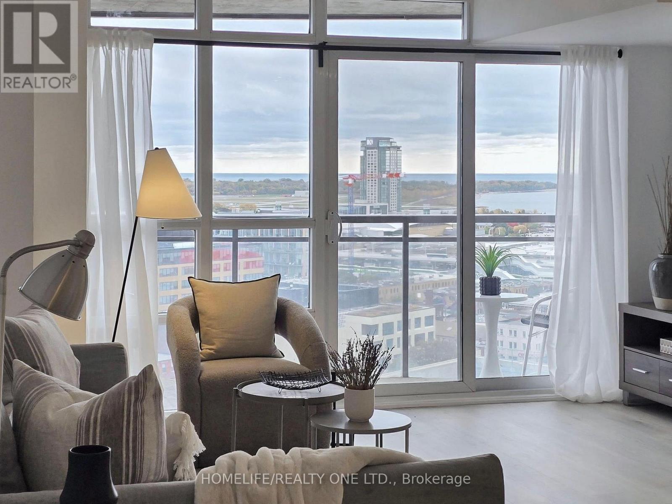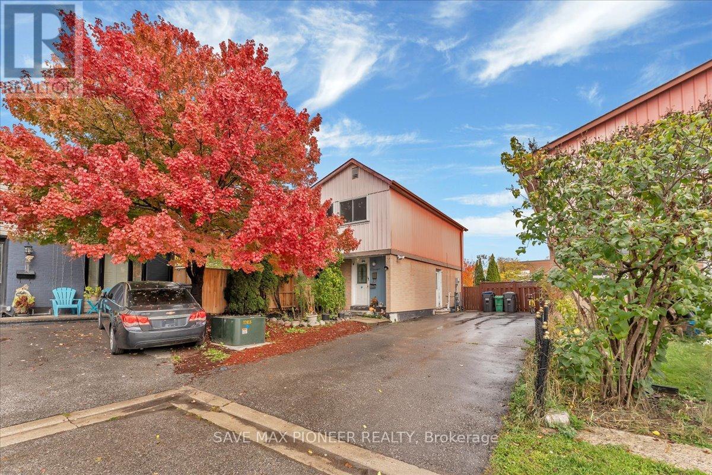405 - 2 Teagarden Court
Toronto, Ontario
FULLY- FURNISHED new Teagarden condos in the heart of Bayview Village. With 2Bdrm + Den CORNER UNIT, and breathtaking panoramic North Northeast and Northwest views, 1 Parking and 1 Locker. Bright unit with large wraparound Balcony and lots of windows, laminate flooring. Extremely convenient: Minutes walk to Subway, TTC, Bayview Village shopping, restaurants etc. (id:24801)
Cityscape Real Estate Ltd.
30 Goodview Road
Toronto, Ontario
Welcome to 30 Goodview Rd, a beautiful renovated Two-Story family home offering 4+1 spacious bedrooms, 3 bathrooms, situated in the heart of North York. High quality upgrades, hardwood flooring main and basement, all new windows, 3 new bathrooms, 2 newer kitchens, pot lights, freshly painted through-out. Short walk to excellent schools, daycare, Fairview Mall, Bayview Village, North York General Hospital, Ravine trails, parks, tennis courts. Minutes to DVP/404/401, shops, restaurants, and more. Finished Basement with separate entrance! (id:24801)
Forest Hill Real Estate Inc.
611 - 99 The Donway Road W
Toronto, Ontario
Check Out This Gorgeous Shops At Don Mills Beauty! 1 Bedroom, 9Ft Ceilings, Granite Counter Tops, S/S Appliances And Clear Easterly Views. This Condo Is Located At The Heart Of The Shops At Don Mills With All Amenities At Your Front Door. This Building Features A 24Hr Concierge, Rooftop Terrace, Pet Spa, Visitors Parking, Party Room, Screening Room And Tons Of Other Tasteful Amenities. (id:24801)
Real Estate Homeward
210 Burndale Avenue
Toronto, Ontario
Charming on the outside and perfect on the inside, this house has it all: lots of light, tons of space, high ceilings, custom finishes and the ideal neighbourhood. It's situated on a premium 43 ft lot on a quiet family friendly sreet. With over 3200 sq ft above ground plus a fullly finished walk out basement, there's lots of room for casual family living and formal entertaining. The main level exudes warmth and style with it's 10 ft coffered ceilings and custom millwork . It features an inviting living room with an abundance of natural light and a cozy fireplace. There's a large dining room and a separate main floor office. And there's lots of room for everyone to gather in the spacious family room. At the heart of the home is the chef's kitchen boasting a large centre island, a sunny breakfast area overlooking the garden and a handy walk-in pantry. Upstairs, the primary suite offers a peaceful retreat with a spa-inspired ensuite that has heated floors and a walk in closet. The second bedroom enjoys it's own private ensuite bath, while two well-appointed additional bedrooms share a convenient 5 piece Jack and Jill bathroom. Each space is thoughtfully designed with ample storage and lots of natural light. The lower level features a huge recreation room with a gas fireplace and a walk out to the fenced garden and an additional bedroom with a three piece bath. And to keep everything organized, there's a large walk-in mud room.This location is so convenient! It's a short walk to the Yonge-Sheppard subway station and the shops, restaurants and movie theatres on Yonge Street. Getting around the city is easy. It's a short drive to the Allen Expressway, the 401, the 407 and the DVP. Don't miss this house, it really sparkles. You are going to love living here. (id:24801)
Sage Real Estate Limited
172 Darlington Drive
Hamilton, Ontario
Well-maintained detached 3 bedrooms + 2 bedrooms with 2 full washrooms, situated in West Mountain. Hardwood floors in the living and dining rooms and three bedrooms on the main floor, and laminate and sub-floor on the lower floor. Separate side entrance to lower floor with two bedrooms plus a den, a large family room on the lower floor, so much space for a growing family. The house is freshly painted. Large back yard with a shed. Updated energy-efficient windows. Paved driveway and garage can park three cars. Easy access to the Mohawk road and Hwy 403, close to all amenities. (id:24801)
Bay Street Group Inc.
Lower - 1573 Horseshoe Crescent
London North, Ontario
Discover this stunning 1 Bedroom + Den/Office, 1-Bathroom Legal Basement Apartment in the highly sought-after North End, just minutes from AB Lucas Secondary School, Masonville Mall, and all major amenities. Step inside through your private side entrance and enjoy a bright, open-concept layout highlighted by pot lights, a modern kitchen with quartz countertops, and stainless steel appliances. The primary bedroom features a spacious walk-in closet, while the den offers flexibility - perfect for a home office or guest room. Enjoy the comfort of private laundry, a peaceful family-friendly neighbourhood, and the unbeatable convenience of being close to transit, parks, shops, and dining. The perfect space for professionals or couples seeking modern living with urban convenience. (id:24801)
RE/MAX Real Estate Centre Inc.
121 Queen Street
Kawartha Lakes, Ontario
***Fresh Price Point*** - Seize this opportunity To Make The "Jewel Of The Kawarthas" Your Home In Picturesque Fenelon Falls. This Home Is Located On One Of The Town's Desired Streets, Perfect For Families With School Bus Stop At End Of The Driveway. This 3+1 Bedroom Bungalow Has A Meticulously Maintained Backyard Oasis With Incredible Stunning Western Views, Mature Perennial Gardens, & An Inground Pool With New Liner (August 2025), A 3 Season Sunroom The Length Of The Home, Perfect For Summer Entertaining! Inside You Will Find A Bright Updated Kitchen, Large Open Main Living Room With Combined Dining Area, There Is An Oversized Sliding Door Stepping Out Into The Sunroom To Enjoy A Fresh Bug Free Breeze! The Main Floor Offers 3 Bedrooms & A 4pc Bathroom, The Basement Is Finished With A Massive Rec Area, Wet Bar & Walk-Up To The Sunroom. There Is An Additional Bedroom & 3pc Bathroom For An Extended Family Or Guests! The Property Is Situated All Within Walking To Numerous Hiking Trails Including The Kawartha Trans Canada Trail. Gracing The Shores Of Cameron Lake & The Trent Severn Waterway; Access To Water Activities Are Endless & Scenic Views Along Lock 34 Entertain All Ages. The Town Also Boasts A Vibrant Arts & Culture Scene, With Boutique Shopping & Dining Options. Fenelon Comes Alive & Is Well Known For Their Incredible Canada Day Festivities Spread Out Across The Village! There Is Still Plenty Of Time In The Season To Enjoy All This Home Offers...It's Time To Make The Move To Your Little Piece Of Paradise In The Top Contender For Best Places To Live In Kawartha Lakes! EXTRAS: Fenced Yard With Large Gate To Access 2nd Road Frontage To Store Your Boat/Toys In Backyard. Lot offers potential for a future garage addition. 2 Large Sheds For Additional Storage. Easy Access To Hwy 121 & 35 For Commuters, Quiet Neighbourhood With Low Traffic. (id:24801)
Keller Williams Realty Centres
375 Silverbirch Boulevard
Hamilton, Ontario
Welcome to the Villages of Glancaster - everything you need on one floor! This beautiful and meticulously maintained bungalow is the perfect blend of comfort and convenience, with all your living needs on a single level. Upon entering, you'll immediately notice the bright and airy atmosphere, enhanced by elegant vaulted ceilings, abundant natural light, and bright pot lights throughout the living room. The cozy gas fireplace adds a warm and inviting touch, making it ideal for relaxing or entertaining. The lovely and spacious kitchen boasts granite countertops and a stylish backsplash. The dining area features sliding doors leading to the backyard, perfect for enjoying meals with a view. This home offers two generously sized bedrooms, including a primary suite with an ensuite, and both bathrooms are finished with granite vanity countertops. Additional conveniences include main-floor laundry, garage access from inside, and a basement with excellent storage. With numerous windows filling the home with natural light, this bungalow is bright, inviting, and ready to call home. Enjoy scenic walking paths for an active lifestyle and a vibrant Club House offering amenities like an indoor saltwater pool, gym, library, multiple tennis courts, billiard room, hair salon, and more! (id:24801)
Keller Williams Complete Realty
90 Ann Street
Hamilton, Ontario
Welcome to 90 Ann St in the lovely town of Dundas. This beautiful and meticulously maintained END unit townhome is just what you desire. Enjoy maximum level of privacy with no neighbour on one side and fall in love with the picturesque view to the rear. That's right, the property backs on to greenspace! You'll get to enjoy the best of both worlds, whether it's taking in the view every day or going for a nice and peaceful walk through the trees. The long driveway accommodates multiple vehicles and a nice sized garage. Step inside and be welcomed by a warm and inviting atmosphere. The bright and open foyer leads you to a 2 piece powder room and a nice and cozy family room with a gas stove where you can sit and enjoy your hot beverage during the winter months. And during the summer months, enjoy the backyard through the walk-out. In the upper level, you'll fall in love with the high ceilings and elegant crown moulding in the living room, a gas fireplace and large windows that provide an abundance of natural light and that view we were talking about. The spacious and open dining area is the perfect spot for those memorable gatherings with close ones. The opulent kitchen with high kitchen cabinets, pot lights, a nice choice of colours, and great amount of space will make cooking your favourite meals that much more delightful! Upstairs, you are provided by 3 spacious bedrooms and a 4 piece bathroom that is truly unique with a high level of workmanship in every area you look. Recent upgrades; Roof (2025), Exterior Siding (approx. 3 years), Home has been freshly painted (2025). The home is within a short walking distance to downtown Dundas, Parks & Trails for all the nature lovers. Conveniently located near grocery stores, Shoppers, Coffee shops, and much more. Start living your dream life today! (id:24801)
Keller Williams Complete Realty
4 Maypark Drive
Bracebridge, Ontario
NO STAIRS! NO STEPS! Quick closing! Move in ready. Welcome to this one-of-a-kind, beautifully upgraded bungalow nestled on a spacious 60' x 120' lot in one of Muskoka's most sought after neighborhoods. Offering effortless, all-on-one floor living, this open-concept home with warmth, light and thoughtful design touches. Step into the bright sunroom with skylights-- a perfect retreat for your morning coffee or evening relaxation. The spacious living room features a cozy natural gas fireplace, ideal for gathering with family or friends. The kitchen, dining, and living areas flow seamlessly in an open-concept layout, perfect for modern living. The attached single-car garage includes inside entry, adding ease and convenience. Recent upgrades throughout the home enhance comfort and style, ensuring a move-in ready experience. Located and with-in walking distance of schools, banks, restaurants, a new library grocery stores, shopping, and even an indoor soccer field--this home puts every amenity at your doorstep. Come and be charmed by the relaxed elegance of Muskoka Living. This is more than just a home--it's a lifestyle. ** This is a linked property.** (id:24801)
RE/MAX Right Move
2003 - 38 Joe Shuster Way
Toronto, Ontario
Perched high above with breathtaking panoramic views of the lake this stunning one bedroom suite perfectly captures the Urban Chic Lifestyle. Experience a seamless blend of modern design, comfort & functionality with spacious rooms, light contemporary palette finishes and floor-to-ceiling windows that flood the space with natural light. Spanning approximately 625 sq. ft. of thoughtfully designed living space, complimented by a balcony, this residence is perfect for both relaxation and entertaining. The open-concept main living area impresses with its seamless flow, sleek kitchen and opens to show stopper Southeast facing private balcony offering a front row seat to watch games, fire works & air shows right from home. Primary bedroom is fitted with generous 4-piece Ensuite bathroom and closet. The foyer includes a convenient 2-piece powder room, entrance closet and a 12 foot wall perfect for showcasing your own gallery display. Additional highlight include new wide plank floors throughout, this suite is broadloom free and one underground parking spot. Residents enjoy access to premium building amenities including: indoor pool, gym, party/meeting room, visitors parking, guest suites, concierge & more. Nestle between King & Queen, just steps to Liberty Village, lakefront trails and countless shops, cafes and restaurant. Walk, bike & pet friendly with easy access to all transit & Q.E.W. (id:24801)
Homelife/realty One Ltd.
11 Great Oak Court
Brampton, Ontario
Nestled on a peaceful, family-friendly cul-de-sac, this beautifully maintained detached home offers exceptional space, versatility, and income potential in one of Brampton's most desirable neighborhoods. Originally a 4-bedroom design, the home has been thoughtfully converted into a spacious 3-bedroom layout, featuring an oversized primary suite with a sitting area, and walk-in closet. (Easily convertible back to 4 bedrooms if desired.) The main level offers bright living and dining areas, a modern kitchen, and a private fenced backyard perfect for family gatherings. The finished basement with separate side entrance includes a 1-bedroom suite complete with kitchen, living area, and bathroom - ideal for in-law setup or rental income opportunity. Huge Driveway can accommodate 6 Car. Steps to schools, parks, shopping, and transit, Minutes to Highway 410 & Bramalea City Centre. This House is Perfect for families or investors! Don't miss this rare opportunity - schedule your showing today!!!! Extra : Roof - 2023 , Electric Panel - Aug 2025, Tankless Water Heater (Owned) - 2023. A/C -2023, HVAC - 2018, Range & Fridge - 2024, Dishwasher - 2023 , Laundry Appliances - Aug 2025 (id:24801)
Save Max Pioneer Realty


