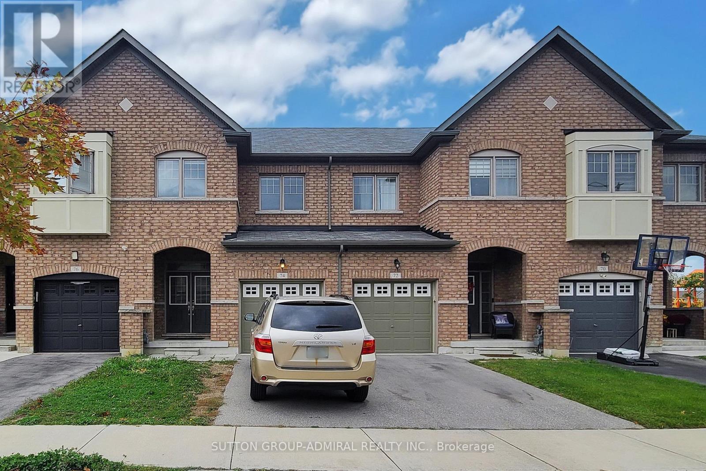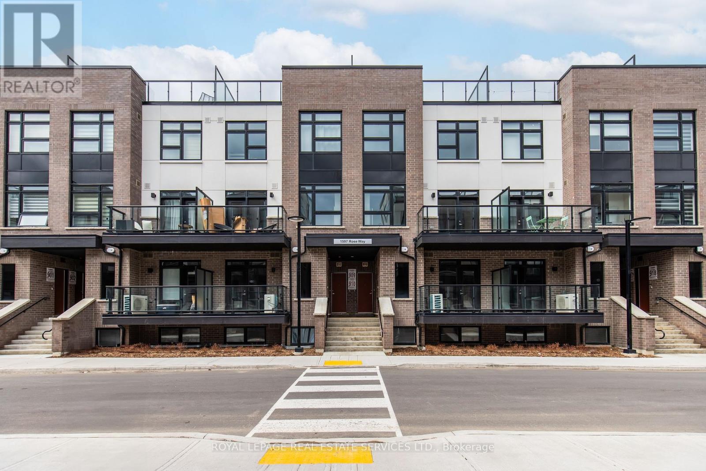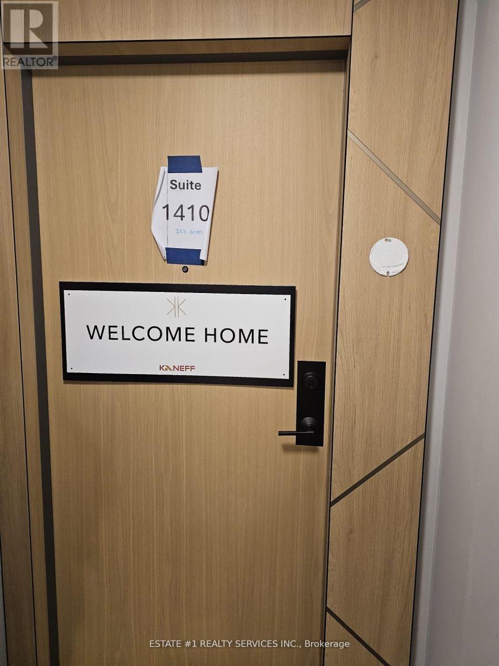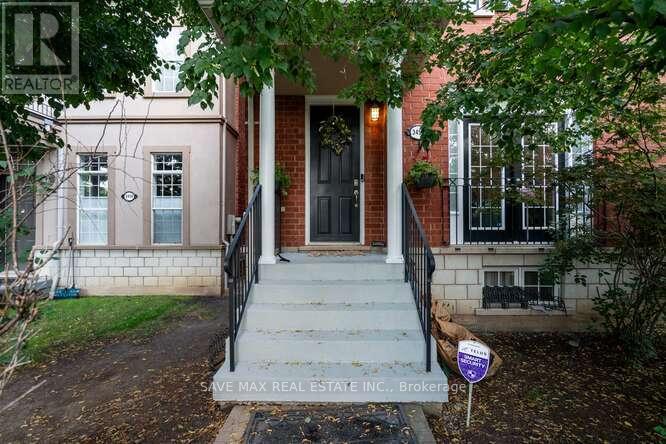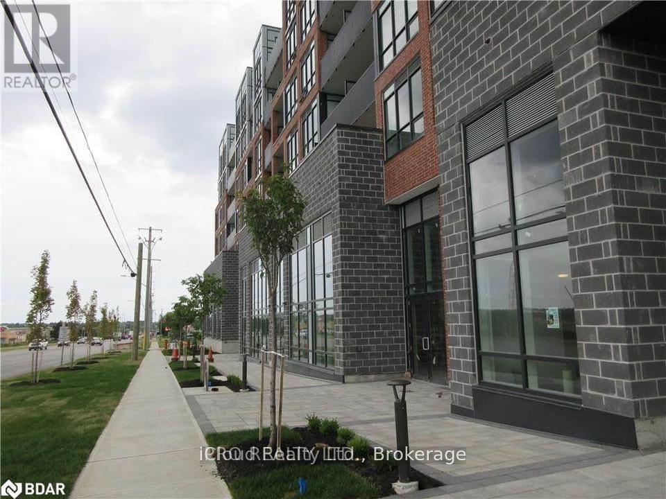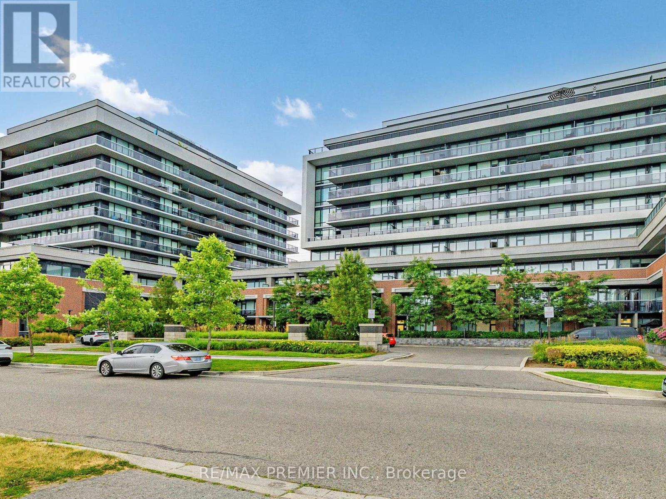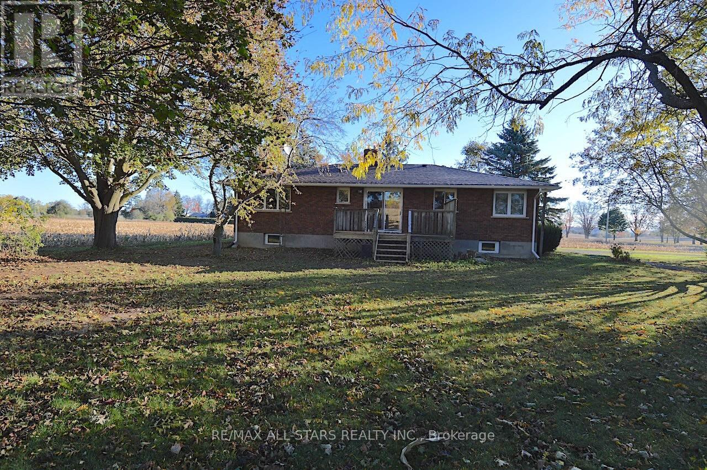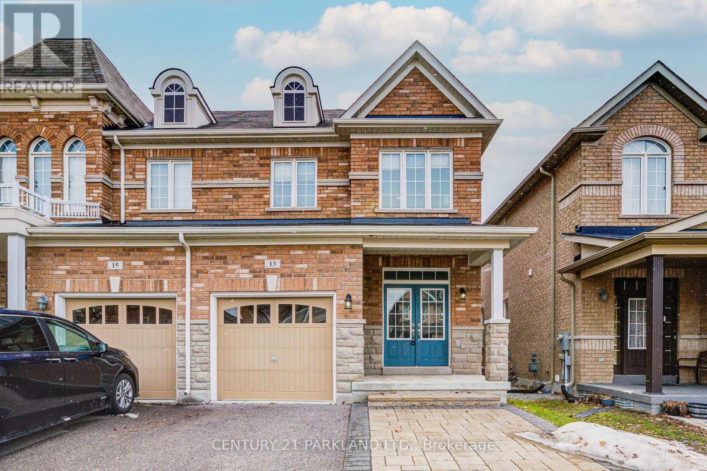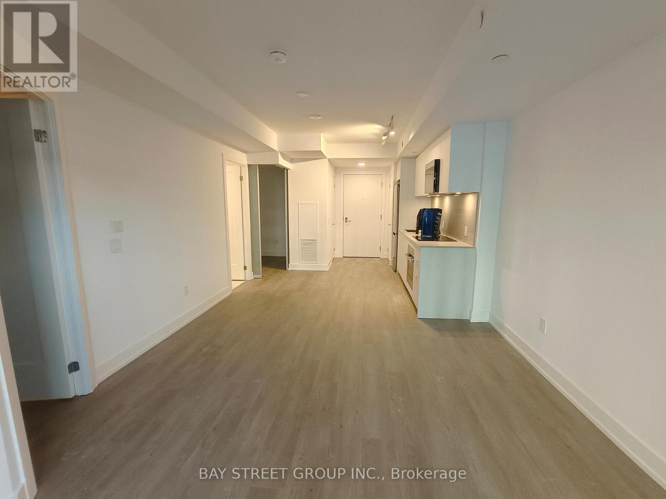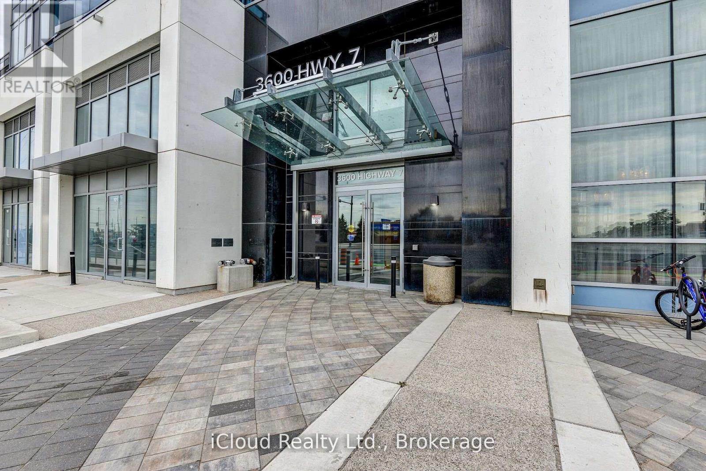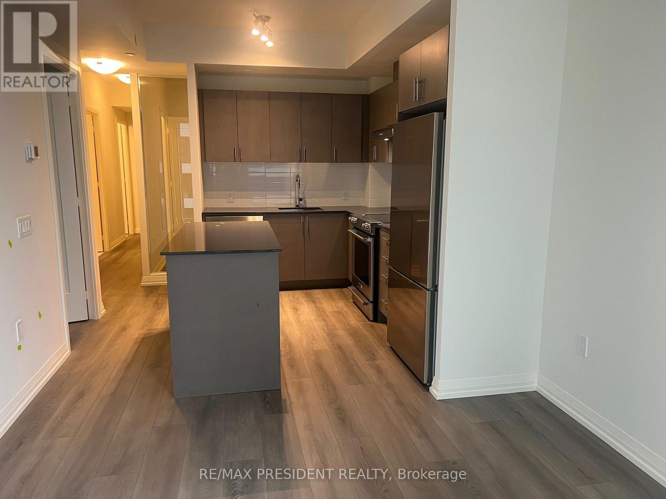74 Davenfield Circle
Brampton, Ontario
Stunning 3 +1 bedroom Townhome in the most desirable East Brampton location backing onto a ravine. Quiet family friendly street.NO CARPET IN THE HOUSE.Freshly painted. Open concept layout, harwood floors, double entrance door, oak staircase,upgraded vanities. Direct access from garage to the house and from garage to backyard. Large living room with walkout to balcony, electrical fireplace.The modern kitchen with stainless steel appliances, quartz countertops, centre Island, breakfast bar, glass backsplash and large breakfast area.Primary bedroom features 4-piece ensuite with separate frameless glass shower. Laundry separate room with shelving and cabinets. Finished WALK-OUT basement with bedroom, recreation room, 3 pc bath and plenty of storage. Nearby schools, grocery, banks, costco, Highway 50, 27, 427.Shopping and city transit steps away. (id:24801)
Sutton Group-Admiral Realty Inc.
112 - 1597 Rose Way
Milton, Ontario
Be the first to live in this less than 1 year old Fernbrook built, main floor unit feats 2 bedrooms plus 2 full bathrooms. Carpet free. NO STAIRS!. Spacious private balcony. White kitchen featuring a breakfast bar, stainless steel appliances, granite countertops with white subway-tile backsplash, coupled with plenty of room for storage in the large utility closet. The sizeable primary bedroom features a walk-in closet and an ensuite bathroom with a stand-up shower. Comes with 1 parking spot and 1 locker. Ideal family-friendly location. Close to great schools and parks. Close to Sobeys plaza, Hwys, Milton GO, Wilfrid Laurier University Milton Campus, Milton & Oakville Hospitals, Niagara Escarpment, Rattlesnake Point Golf Course and more. (id:24801)
Royal LePage Real Estate Services Ltd.
1410 - 204 Burnhamthrope Road E
Mississauga, Ontario
** Almost Brand New Property** The KEYSTONE BY KANEFF is located near Highway 401/403, the upcoming LRT, grocery stores, places of worship, and Square One Shopping Mall. Enjoy the luxury living with stunning, unobstructed views in this brand-new 2 bedroom 2 Washroom unit. Boasting soaring 9ft ceilings, expansive windows, and breathtaking views of LAKE ONTARIO and TOROTO SKYLINE, this home offers modern elegance and convenience. The sleek kitchen features, all high-end, stainless steel appliances, while the open-concept living and dining areas are finished with high-quality laminate flooring. The spacious primary bedroom includes a private 4 pc en-suite, complemented by a good-sized second bedroom and an additional three-piece common washroom. Enjoy the panoramic views from the large Balcony and also the convenience of en-suite laundry with ample of natural Sun light. With the combination of convenience living and brand-new finishes, making it the perfect place to call "HOME". All the windows are installed with ZEBRA BLINDS!! New Immigrants and Work Permit Holders are WELCOME (id:24801)
Estate #1 Realty Services Inc.
2626 Delphinium Trail
Pickering, Ontario
Hardwood Flooring In All Main Areas, Pot Lights & Double Car Garage The Open Concept Second Floor Includes A Great Room With A Walkout To An Oversized Deck The Primary Bedroom With A 5 Piece Ensuite, Walk-In Closet, & Walk-Out To A Private Balcony. This Home Was Newly Built & Is Still Under Tarion Warranty, Close To All Major Amenities Including Highway 407/401, Go Transit, Schools, Pickering Town Centre, Durham Live Resort, Seaton Trail & Much More Walk From A New School , And An Upcoming Retail Plaza Delivering Unmatched Future Value And Convenience. (id:24801)
Homelife/future Realty Inc.
3452 Eglinton Avenue W
Mississauga, Ontario
Fantastic Opportunity for First-Time Home Buyers! Welcome to this beautifully built 3-bedroom home by Cachet, nestled in the highly sought-after Churchill Meadows community. This carpet-free home boasts abundant pot lights, a spacious partially finished basement with soaring 10 ceilings, and a double car garage. Step outside to a charming wooden patio perfect for relaxing and entertaining during the summer months. Enjoy the perfect blend of comfort, style, and location. Conveniently close to top-rated public schools including Oscar Peterson Public School, St. Sebastian Catholic Elementary, Artisan Drive Public School, and Erin Centre Middle School. Don't miss your chance to own this gem schedule your visit today and experience the warmth of this home and its vibrant neighbourhood! (id:24801)
Save Max Real Estate Inc.
103 - 681 Yonge Street
Barrie, Ontario
Available for Lease starting November 15th is this Stunning 1-Bedroom Condo with a fully functional den, ideal for a home office or guest space. Featuring 9 ft ceilings and laminate flooring throughout, this modern unit offers a stylish open-concept layout with a 4-piece bath, stainless steel appliances and quartz countertops. Located just minutes from Barrie with easy access to the GO Station, Shopping Malls and Schools. This Condo also includes Premium Building Amenities such as a Rooftop Terrace with Lounge and BBQ area, Party Room, Gym and Concierge Service. One underground parking spot is included making this an Exceptional opportunity in a Prime Location. (id:24801)
Icloud Realty Ltd.
Ph 1002 - 4800 Highway 7
Vaughan, Ontario
Stunning Penthouse for Lease: A Luxurious Urban Retreat! Discover this exquisite penthouse offering 815 sq ft of stylish indoor living, complemented by a spacious terrace perfect for outdoor relaxation or entertaining. This modern gem features high-end upgrades, including pot lights, smooth ceilings, and full-sized stainless steel appliances. The kitchen is beautifully appointed with under-mount lighting, and the living area is TV-ready with wall mounts and pre-installed wiring. Enjoy the added luxury of mirrored closet doors and exclusive building amenities, such as an outdoor pool, party room, gym, and rooftop garden. Plus, benefit from the security of a staffed guard and the convenience of being close to shops and transit systems. This penthouse is truly a must-see for those seeking luxury and convenience in one package. (id:24801)
RE/MAX Premier Inc.
9512 Regional Road 1 Road
Uxbridge, Ontario
Rarely Offered Country Home Just Minutes from Uxbridge, Enjoy the best of both worlds country living with in-town convenience. This charming 3-bedroom brick bungalow sits on a large, picturesque acreage just minutes from downtown Uxbridge. The home features an eat-in kitchen, main-floor laundry, and a full basement, offering comfortable living in a peaceful rural setting. Surrounded by scenic views, this well-laid-out bungalow provides the tranquility of the countryside while remaining close to schools, shops, restaurants, and all town amenities. This detached home is part of a shared rural property, with both residences privately situated away from one another. Each tenant is responsible for their proportionate share of lawn maintenance, while driveway snow removal is maintained by the Landlord. Utilities (hydro and heat) are not included and are separately metered. The tenant must activate and maintain their own utility accounts. The property is serviced by a private well and septic system, both of which are included in the monthly rent. (id:24801)
RE/MAX All-Stars Realty Inc.
13 Turnhouse Crescent
Markham, Ontario
Stunning 3 Bedrooms 3 Bathrooms Semi Detached Home In A Well Sought After Neighbourhood. Tastefully Renovated, hardwood Flooring On The Main, Gas Fireplace, Island Eat-In Kitchen With Breakfast Bar, Stainless Steel Fridge, Stove, Dishwasher, Backsplash, Granite Countertop, Large Master Bedroom With His/Her Closet, 4Pc En-Suite, Stone Landscaped Backyard, Professionally Painted, Extended Driveway Enough For 3 Car Parking Outside, Direct Access To Garage & More (id:24801)
Century 21 Parkland Ltd.
303 - 8 Cedarland Drive
Markham, Ontario
Brand New Luxury Vendome Condo At Warden and Highway 7, In a High Demand Unionville Downtown Markham Area. Terrance views a Modern Kitchen with BI stainless steel appliances. Walking distance to top-ranked Unionville High School. Open-concept living area with high-end kitchen appliances, and elegant details. Quick access to HWY 407, 404, 401. 24/7 Concierge. (id:24801)
Bay Street Group Inc.
2802 - 3600 Highway 7 Road
Vaughan, Ontario
Available for Lease immediately, This Stunning 2 Bedroom, 2 Washroom Condo in Vaughan offers 840 square feet of Stylish and Comfortable Living Space on the 28th floor. The Unit features numerous upgrades including Quartz Countertops in the Kitchen and Washrooms and Ensuite Spa Shower, Custom-Built Closets in the Primary Bedroom and Two Private Balconies to enjoy the views. Bright and Spacious, this West-facing Unit has been Freshly Painted throughout. Residents will also enjoy a wide range of Luxurious Amenities, including a Gym, Swimming Pool, Sauna, Virtual Golf, Game Room, Theatre Room, Party Room and a Scenic Outdoor Terrace. The Suite is ideally located with easy access to the Subway, Shopping Malls, Hospitals and all Essential Amenities, making it a Perfect Place to call Home. (id:24801)
Icloud Realty Ltd.
503 - 27 Korda Gate
Vaughan, Ontario
Discover the perfect balance of luxury, comfort, and convenience with this stunning 786 sq. ft. condo. Thoughtfully designed with TWO spacious BEDROOMS, TWO full BATHROOMS, a private balcony, and the latest MODERN appliances, this residence offers everything you need for stylish urban living. Located within walking distance to Vaughan Mills and the TTC bus terminal with direct connections to the subway you'll enjoy seamless access to downtown Toronto, York University, and the University of Toronto. Just minutes from Highways 401, 400, and 407, commuting has never been easier. Residents will also enjoy an exceptional lifestyle with world-class amenities including a state-of-the-art gym, swimming pool, lounge area, and basketball court. Right outside your door, the community offers vibrant plazas, diverse restaurants, lively bars, and everyday conveniences such as nail salons and services all within walking distance. (id:24801)
RE/MAX President Realty


