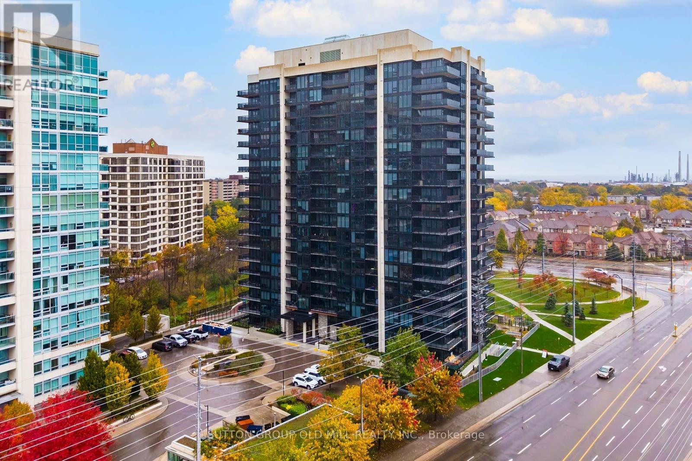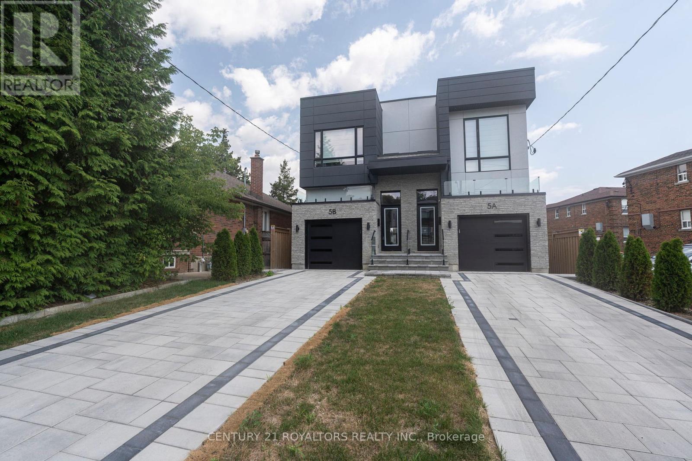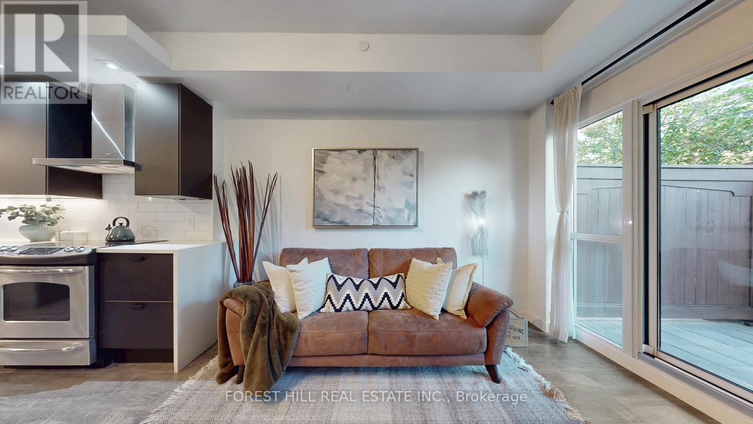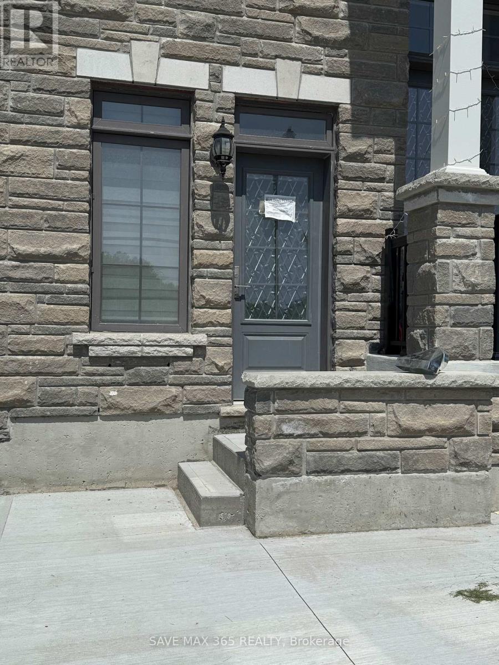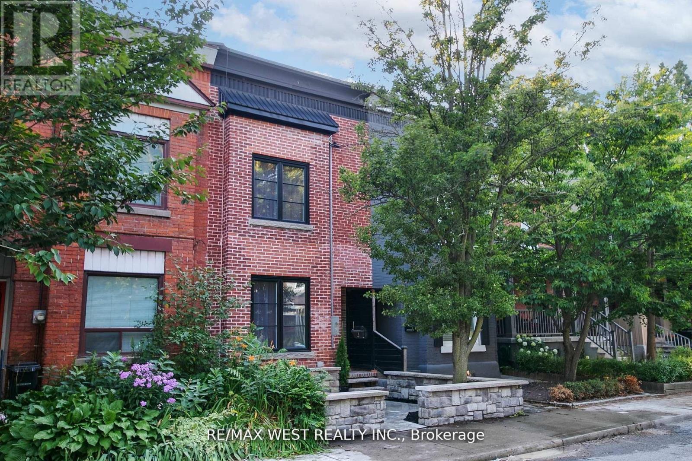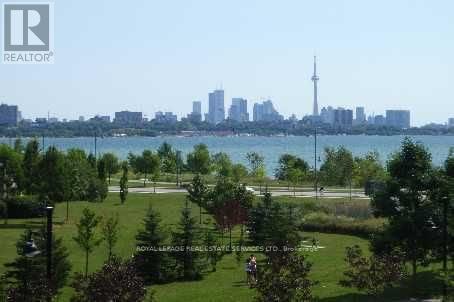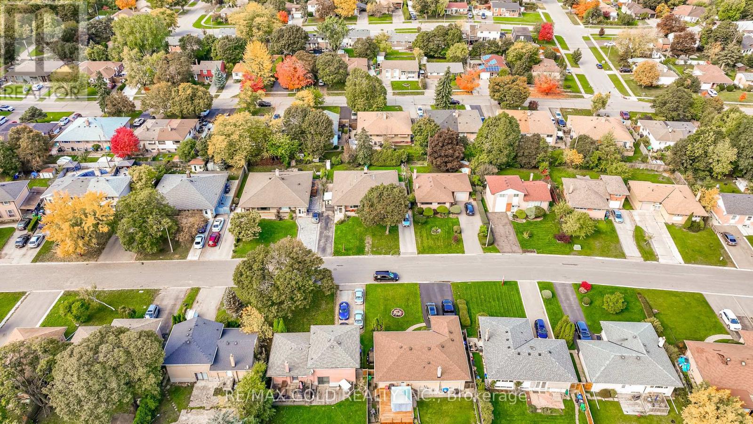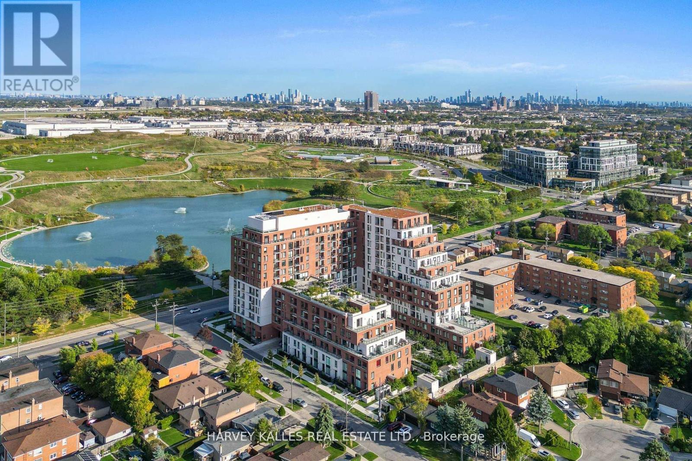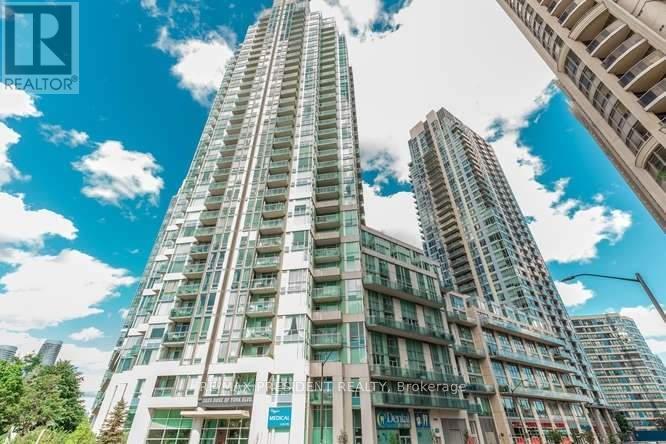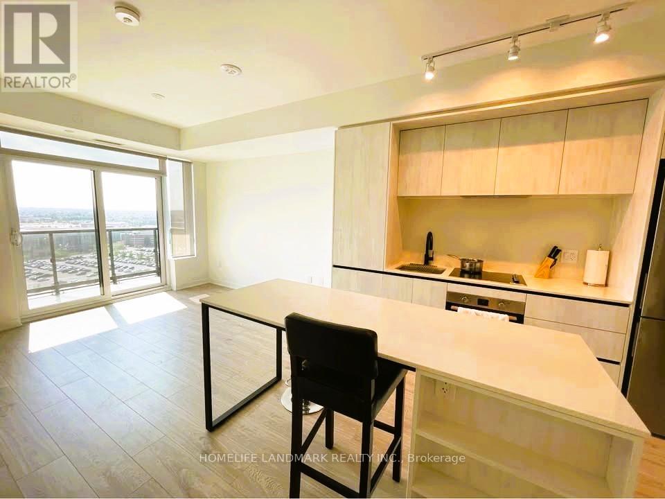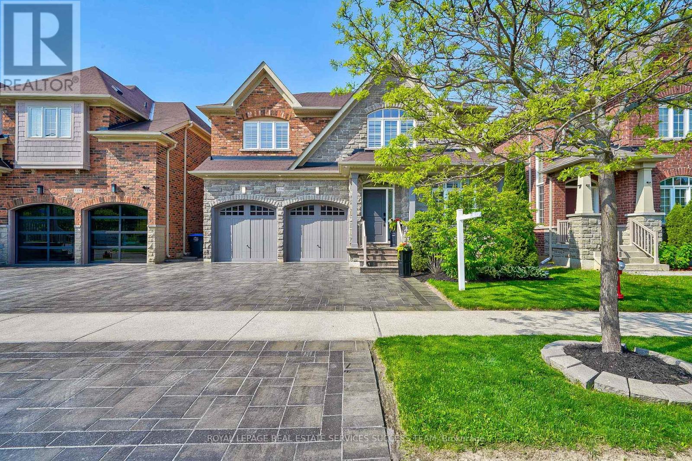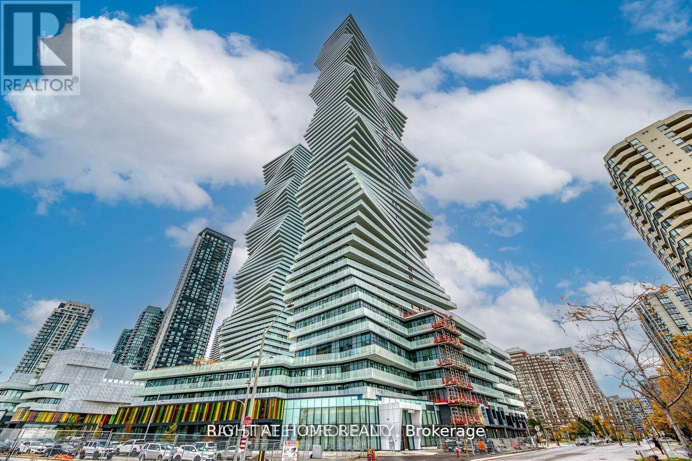308 - 1035 Southdown Road
Mississauga, Ontario
Brand new large 1 bedroom plus den for lease. Light and bright white kitchen, centre island with breakfast bar Full size S.S. appliances, quartz countertops. Open concept living/Dining rooms with floor to ceiling windows and access to balcony. 9' ceilings, vinyl floors throughout Bedroom features 2 closets and 4 pce semi-ensuite. Oversized bathroom with soaker tub and separate glass shower. Great size den area for those who work remotely. laundry features front load washer & dryer. Automatic lighting. 789 sq ft + 58 sq ft balcony. 1 parking spot and locker. Building amenities include: indoor pool and hot tub, gym, billiard room, meeting room, party room and roof top deck with BBQ area, Guest suites and dog wash. Walk to Clarkson GO station , shopping and restaurants Great location and close to the lake. Tenant is responsible for Hydro and any Internet above what is provided. Some Photos Have Been Virtually Staged. 500 MB monthly. (id:24801)
Sutton Group Old Mill Realty Inc.
5b Pine Avenue N
Mississauga, Ontario
Experience modern luxury and exceptional craftsmanship in this beautifully designed semi-detached home offering over 2,900 sq. ft. of finished living space available for lease in the heart of Port Credit! Step inside and be captivated by gleaming hardwood floors, high-end finishes, and a thoughtfully designed layout perfect for family living and entertaining. The main level features a state of the art kitchen with quartz countertops, sleek cabinetry, and premium appliances, opening to spacious living and dining areas filled with natural light. Upstairs, enjoy three generous bedrooms including a stunning primary suite designed for comfort and relaxation. Every level of this home showcases premium materials and meticulous craftsmanship that display quality and style. The fully finished legal basement apartment/in-law suite with separate side entrance offers a modern kitchen, full bath, bedroom, and living area making it ideal for extended family, guests, or a private home office setup. Located in desirable Port Credit, just steps to Lake Ontario, waterfront trails, parks, top-rated schools, public transit, boutique shops, and incredible dining. This exceptional home offers the perfect combination of luxury, function, and convenience. Don't miss this rare opportunity to lease a truly one of a kind property in one of Mississauga's most sought after communities! (id:24801)
Century 21 Royaltors Realty Inc.
434 - 165 Legion Road N
Toronto, Ontario
Welcome To Gorgeous Terrace Unit At The Sought-After California Condos. This Beautifully Upgraded 1+1 Bedroom Suite Offers 580 Sq Ft Of Open-Concept Living With Floor-To-Ceiling Windows, A Versatile Den With Custom Built-In Storage Cabinetry, And A Spa-Inspired Bathroom Featuring A Brand New Vanity And Sink. The Sleek Kitchen Is Highlighted Updates Including Newer Counters, Cabinetry, Backsplash, And Fridge, Complemented By Integrated Dishwasher (2023) And New Laminate Flooring Throughout. The Spacious Bedroom Boasts A Custom-built, Walk-In Closet, And Direct Access To A Rare 180 Sq Ft Outdoor Extra-Large Patio That Connects Seamlessly To The Garden Terrace Perfect For Entertaining Or Enjoying Your Own Private Oasis In The City. Residents Enjoy Resort-Style Amenities Including Indoor/Outdoor Pools, Whirlpool, Sauna, Rooftop Terraces, Sky Gym, Yoga/Pilates Studio, Squash Court, Games Room, Theater, And 24-Hour Concierge Services. Ideally Located In Vibrant Mimico, You're Steps From The Waterfront, Scenic Trails, Shops, Restaurants, TTC/GO Transit, And Major Highways, Offering The Perfect Balance Of Lakeside Serenity And Urban Convenience. Option to Add EV Charger for Parking is Allowed. (2024)Built-In Storage Cabinetry (id:24801)
Forest Hill Real Estate Inc.
46 James Walker Avenue
Caledon, Ontario
Brand New 2 bedroom 1 bathroom legal basement apartment with direct separate entrance from the front of the house and large window in the room, good size kitchen,Open Concept kitchen ,living and dinning.Seperate laundry. One parking on the Driveway. Bus Service Nearby. Available from Nov 1 . Tenant to pay 30% utilities. (id:24801)
Save Max 365 Realty
414 Clendenan Avenue
Toronto, Ontario
Welcome to 414 Clendenan! Perfectly positioned between the lively Junction and the natural beauty of High Park, this fully renovated executive townhouse offers a rare combination of character, flexibility, and modern upgrades. With its soaring ceilings, exposed brick, natural solid Jatoba hardwood and slate accents, every detail has been thoughtfully designed. The open-concept main level flows into a gourmet chefs kitchen and a spacious living/dining area, while the finished basement with its three-piece bath works beautifully as a media room, guest suite, or play space. Upstairs, the unique loft serves perfectly as a third bedroom or home office and the oversized four-piece bathroom provides spa-like comfort. Ductless AC/heat pumps, updated windows and a high-efficiency NTI hydronic boiler with three heating zones plus on-demand hot water. All of this in an unbeatable location steps to the subway, top-rated schools and daycares, Junctions boutiques and restaurants and Toronto's crown jewel, High Park. Street parking permits available. This is more than a home, it's a lifestyle. Don't miss your opportunity to have this unique blend of heritage charm and modern luxury in one of Toronto's most sought-after neighborhood's. (id:24801)
RE/MAX West Realty Inc.
511 - 2119 Lake Shore Boulevard W
Toronto, Ontario
Lake Front Living! Spacious Sunny Open Concept One Bedroom + Den/Dining Rm Suite. New Flooringand Freshly Painted throughout. Located On The Shores Of Lake Ontario. Walk Out To Large Balcony Facing South West With Beautiful Views Of Lake Ontario And Lovely Courtyard. TTC At Your Doorstep, Minutes To Downtown Toronto, Pearson And Island Airports, Shopping, Dining Direct Access To MartinGoodman Trail. Close To Everything! (id:24801)
Royal LePage Real Estate Services Ltd.
57 Alderbury Crescent
Brampton, Ontario
Welcome to 57 Alderbury Crescent, Brampton: Well Maintained Beautiful 3 Bedrooms' Raised Bungalow in Desirable Neighborhood of Brampton Close to Go Station Located on 110' Deep Lot Features Bright and Spacious Formal Living Room Overlooks to Large Manicure Front Yard Through Picture Window...Family Sized Dining Area Overlooks to Large Eat in Kitchen with Breakfast Area...Walks out to Sun Deck to Manicured Backyard for Relaxing Summer...3 + 1 Generous Sized Bedrooms; 2 Full Washrooms...Partial Finished Basement with Lots of Potential...Large RecRoom/Bedroom/Full Washroom/Other Room Great for Growing Family or Can be used as In Law Suitor Perfect Indoor Entertainment...Wide Driveway with 4 Parking on Driveway...Ready to Move in-home Close to All Amenities: Schools, Go Station, Transit, Hwy407/410 and much more.... (id:24801)
RE/MAX Gold Realty Inc.
703 - 3100 Keele Street
Toronto, Ontario
Live Large at The Keeley by the Park! Wake up to breathtaking sunrises and a panoramic The Lake view framed by the lush greenery of Downsview Park. Enjoy rare sightlines of the CN Tower and Rogers Stadium from your private balcony. Step outside to scenic walking and biking trails that connect you to nature, with TTC at your front door; Downsview GO, Wilson/Sheppard Subway Station, Hwy 401+400, Humber River Hospital, Costco, and Yorkdale Shopping Centre minutes away - live in the the best of city convenience surrounded by greenery. Functionally designed 1-bedroom suite with parking and locker, offering nearly 500 sq. ft. of modern living space. Features an open-concept layout and integrated Energy Recovery Ventilator (ERV) system for continuous fresh, energy-efficient, higher quality airflow. This suite strategically sits on the same floor as the rarely occupied Sky Yard, a spectacular 2,500+ sq. ft. outdoor (and indoor) entertainment terrace that truly extends your living space. The Keeley is a new (under 2 years old) sustainable 12-storey mid-rise, offering an exceptional array of amenities - a fully equipped fitness centre, co-working spaces, social lounges, reading rooms, media/games room, chefs kitchen, and spacious dining areas for serious entertaining. Currently leased to an A++ tenant who is happy to stay for continued rental income, or available vacant upon closing. Downsview future development is underway, this is a smart investment for future growth, appealing to York University/ Seneca students and young professionals alike. (id:24801)
Harvey Kalles Real Estate Ltd.
1105 - 3939 Duke Of York Boulevard
Mississauga, Ontario
Stunning 1 Bedroom + Den filled with natural light! Features floor-to-ceiling windows, 9 ft ceilings, and laminate flooring in living and dining areas. All-inclusive maintenance fees. Prime location-steps to plazas, restaurants, Square One, Celebration Square, library, and Hwy 403. Hydro, Cac, Water, heat Are Included. (id:24801)
RE/MAX President Realty
1405 - 2495 Eglinton Avenue W
Mississauga, Ontario
Brand new spacious 1bedroom plus den built by Daniels. At highly sought after downtown Erin Mills. 577sf + 40sf balcony. Den can be used as a second bedroom or an office 9' ceiling. Beautiful view of Erin Mills Town Center. Open concept modern kitchen with s/s appliance and convenient breakfast bar. Spacious master bedroom. Top school area. Steps to Erin Mills town center, grocery, restaurants, hospital. Easy access to Hwy 403. Close to Go station. (id:24801)
Homelife Landmark Realty Inc.
5354 Mallory Road
Mississauga, Ontario
Welcome to this Stunning Home nestled in the Heart of Mississauga, close to Mattamy Sports Park, Lifetime, Walking Trails, top-rated Schools, Malls & Amenities, Highway 403/407, and 1-minute walk to a Bus Stop. *Daniel Built Home, Premium 45Ft Wide Lot *Original owner *Recently renovated *Brick & Stone Elevation *Over 4000 Sq.ft Living Space *Open & Functional Layout W/Natural Sun-Light Thru-Out *Spacious Family Room W/Fireplace *Modern Gourmet Kitchen W/Butlers pantry perfect for entertaining, High-End Stainless Steel Appliances *High End Elf's *4 + 1 generously sized Bedrooms W/Ensuite Bathrooms *King Size Primary Bedroom, Huge His/Her Closet & Spa Like 5Pc Ensuite W/Standing Shower *Aesthetically pleasing Interlocking Driveway * 200 amp available for charging Electric car *Professionally Finished Legal Basement Open Concept Layout, 1 Bedroom W/3 Pc Bath Ensuite, Modern Kitchen with Massive Island & Bar, SS Appliances *Legal Second Unit with Separate Entrance.*Potential for easily changing to a Two Bedroom Basement *Kitchen opens up to a Well-Maintained Backyard Oasis, Composite Deck W/Ambiance Lighting, Facing Lush Green Wooded Area ideal for Outdoor Enjoyment & Viewing Fall Colours (id:24801)
Royal LePage Real Estate Services Success Team
1203 - 3883 Quartz Road
Mississauga, Ontario
*** Newcomers welcome** Very Bright Corner unit! 2 Bedrooms + 2 bathrooms / 1 Parking & 1 Locker, Condo apartment in the heart of Mississauga. Steps to Square One, Sheridan College, Central Library, YMCA and more. Easy access to QEW & HWY 403. Spacious Unit + Wrap Around balcony. (id:24801)
Right At Home Realty


