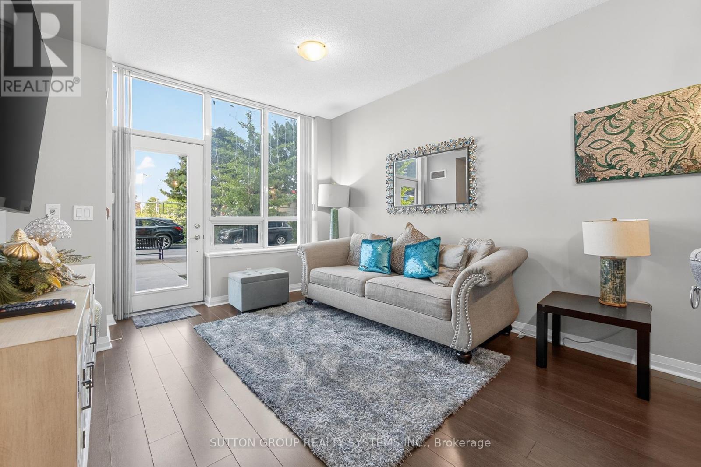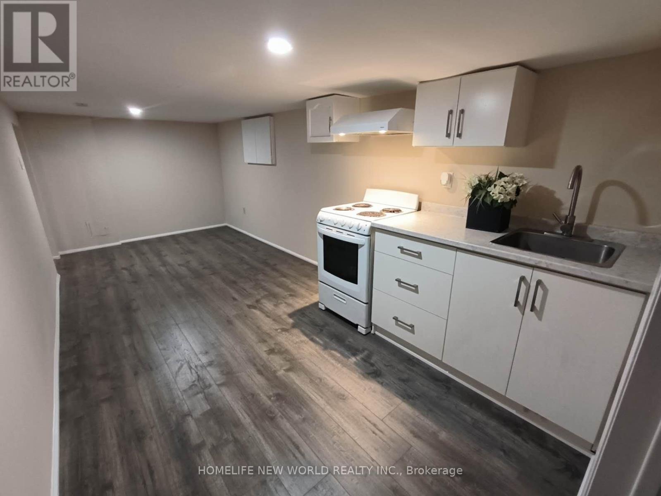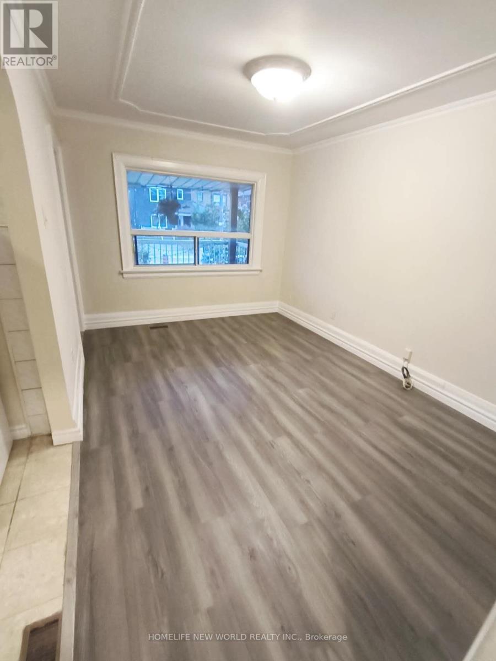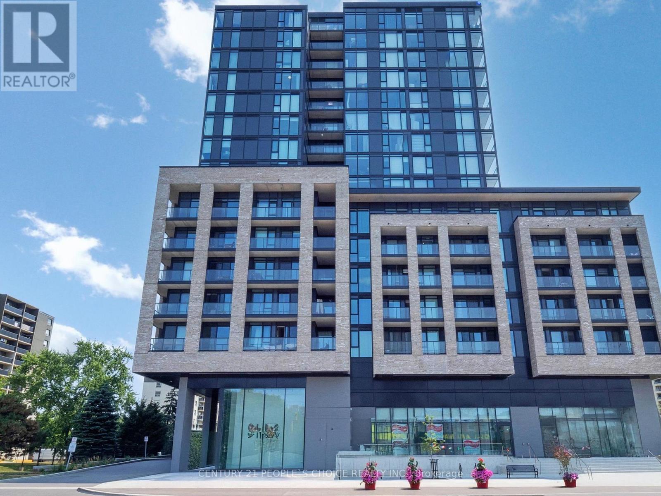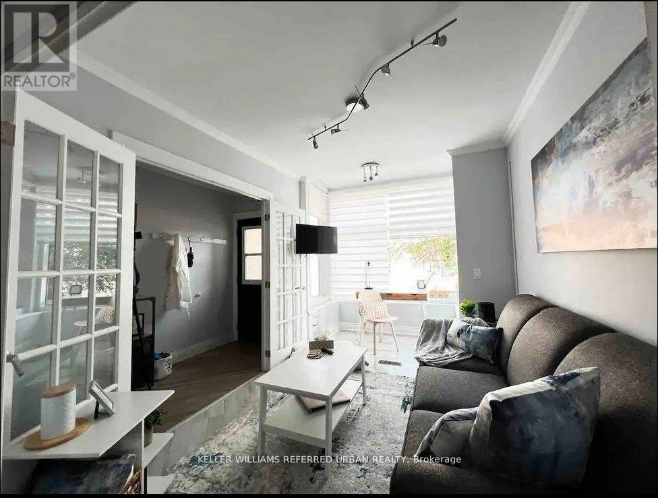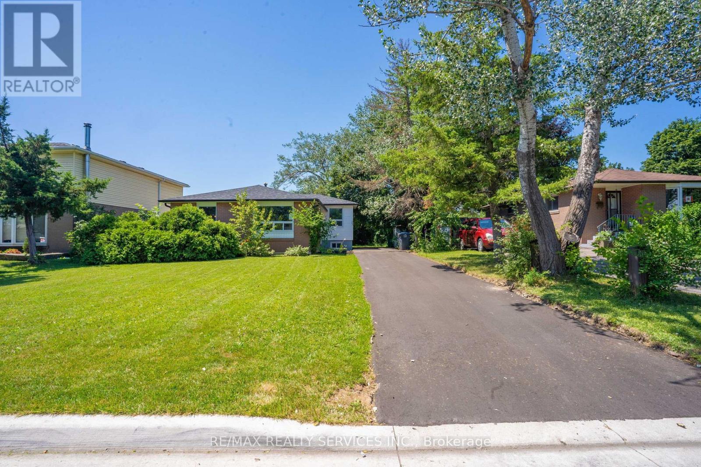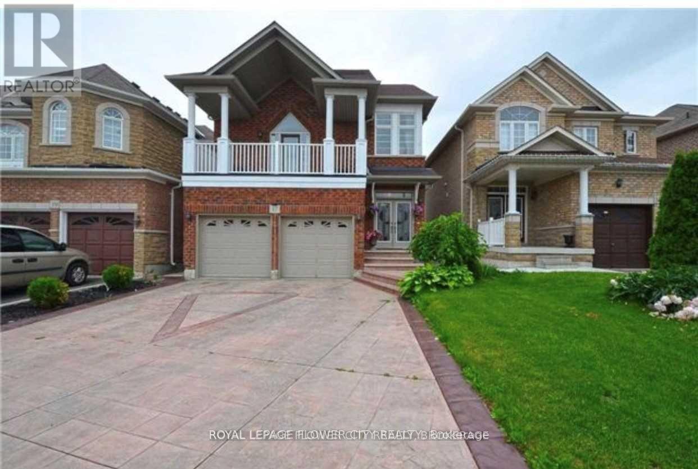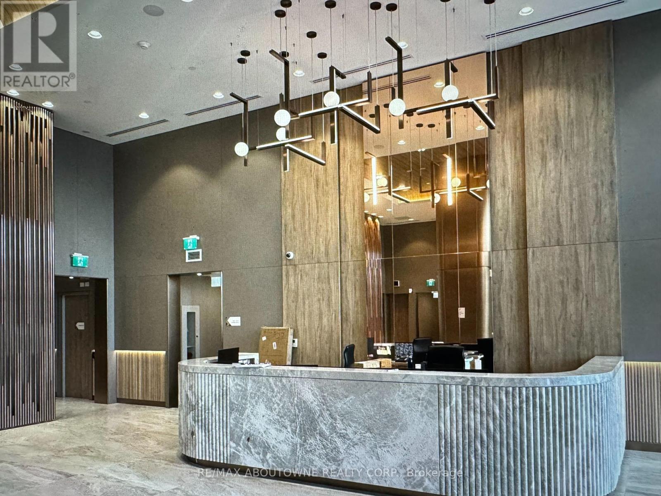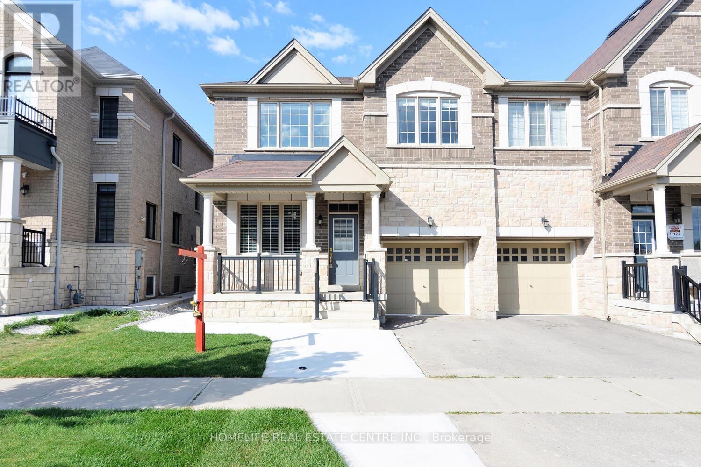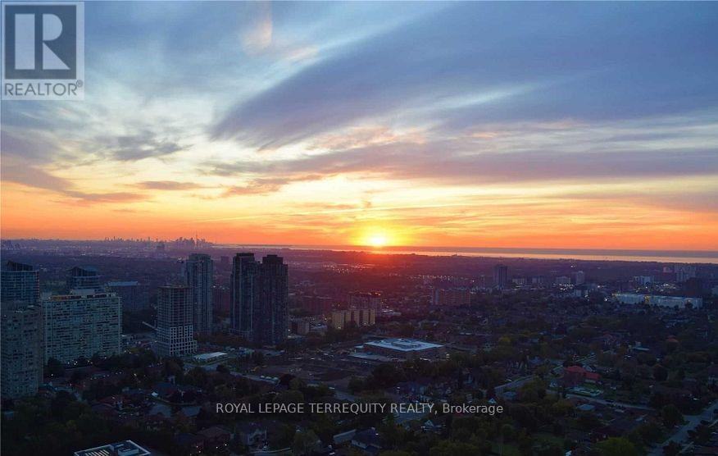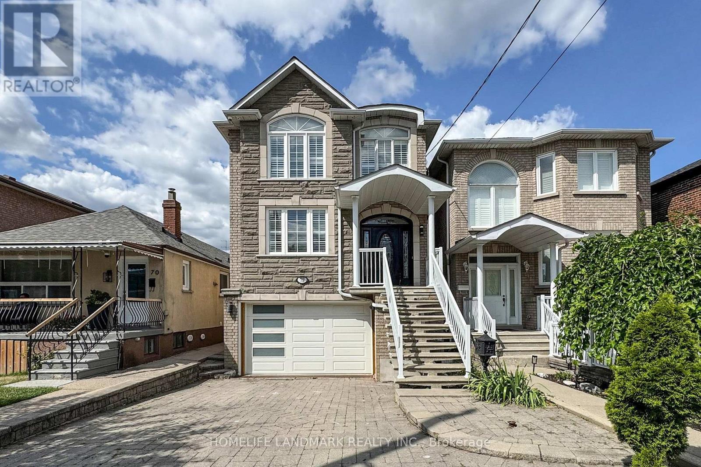104 - 55 Eglinton Avenue W
Mississauga, Ontario
Welcome to this rare 2-storey, stylish, and spacious condo close to Square One Mall in Mississauga, featuring 3 bedrooms and 3 full washrooms plus a massive-sized den and two separate entrances-One direct from outside, perfect for privacy, and another from inside the building for convenience, offering the perfect blend of comfort, privacy, and convenience. This well-designed layout feels more like a townhome, with generous living space across two levels and modern finishes throughout. One bedroom conveniently located on the main floor with a full washroom on the main floor, it's an ideal layout for elderly parents, guests, or anyone needing easy accessibility, a rare find in condo living!! The main floor boasts a bright and open-concept living and dining area, perfect for entertaining or relaxing with family. The modern kitchen is equipped with sleek cabinetry, stainless steel appliances, ample Quartz counter space, and a breakfast area. The second floor features two generously sized bedrooms, including a primary bedroom with an ensuite, an additional full bathroom, and a huge den perfect for a home office, playroom, or an extra guest space. Additional features include 9 ft ceiling on both floors, 2 under ground parking spaces and one locker for extra storage, a carpet-free unit, in-unit laundry on 2nd floor, a private balcony, Located just minutes from Sqaure One Mall in Mississauga, close to schools, shopping, public transit, parks, 407, 401, 403, 410 and QEW, This home is perfect for first-time buyers, growing families, or investors. A rare opportunity to own a multi-level condo that truly feels like home!!! Hurry, won't last long (id:24801)
Sutton Group Realty Systems Inc.
55 Chamberlain B1 Avenue
Toronto, Ontario
Beautifully Renovated Detached Home Located In One Of The Most Sought After Areas Of Toronto. Very Short Distance To Eglinton West Subway Station And The Future Metrolinx Lrt. Close To All Amenities, Banks, Shopping Centre, Gas Station, Minutes From Schools, Parks, Shops And Eateries. Private Entrance And Laundry. (id:24801)
Homelife New World Realty Inc.
55 Chamberlain U2 Avenue
Toronto, Ontario
Beautifully Renovated Detached Home Located In One Of The Most Sought After Areas Of Toronto. Very Short Distance To Eglinton West Subway Station And The Future Metrolinx Lrt. Close To All Amenities, Banks, Shopping Centre, Gas Station, Minutes From Schools, Parks, Shops And Eateries. Private Entrance And Laundry And Backyard. One Parking included. (id:24801)
Homelife New World Realty Inc.
1103 - 86 Dundas Street E
Mississauga, Ontario
Welcome to to this beautiful stunning 2-bedroom, 2-bathroom only 1 year old brand new condo by the award-winning developer EMBLEM. This exquisite unit features stainless steel appliances, a spacious balcony overlooking greenery and trees, and comes with one underground parking space for your convenience. Perfectly located steps from the new Hurontario LRT line in Mississauga, this condo offers easy access to Square One, Celebration Square, Sheridan College, and major highways. Enjoy an impressive array of amenities, including a 24/7 Concierge, party room, exercise room, and more. Make this beautiful condo your new home! (id:24801)
Century 21 People's Choice Realty Inc.
2480 St Clair Avenue W
Toronto, Ontario
Beautiful Fully Furnished, Modernized, 3 + 1 Bedroom With 2 Car Parking, Semi-Detached, Tucked Back From The Hustle And Bustle With Newly Fenced-In Front Yard. A Wall Of Windows Makes For A Sun-Filled Main Floor, While French Doors And Crown Moulding Add Charm. Sleek Kitchen Brings The Flair! Bright Bedrooms Are Sizeable With Built-In Closets. Private Backyard - Enjoy The Convenience This Location Offers - Walking Distance To The Junction, Stockyards, And Nearby Amenities With A Quick 10 Minute Bus Ride To Runnymede Subway Station. **EXTRAS** Fully Furnished and Equipped Family Home. As Seen In Pictures To be let long/short term weekly fee of $1625 ALL Inclusive (id:24801)
Keller Williams Referred Urban Realty
23 Fidelia Crescent
Brampton, Ontario
One bed room + shared accommodations, living room, kitchen, bathroom. (id:24801)
RE/MAX Realty Services Inc.
37 Blue Diamond Drive
Brampton, Ontario
Absolutely Stunning Home in High Demand Area, 3 Bedroom, Finished Basement With Separate Entrance, Open Concept, 9' Ceiling, Main Floor Hardwood Floor, Family Room With Huge Balcony, Stamped Driveway, Double Door Entry, Close to All Amenities... **EXTRAS** All Elfs, 2 Fridges, 2 Stoves, B/i Diswasher, Washer, Dryer, Cac & All Window Coverings. (id:24801)
Royal LePage Flower City Realty
511 - 1100 Sheppard Avenue W
Toronto, Ontario
Welcome to Suite 511 at 1100 Sheppard Ave west, this spacious and bright 1+1(Den can be used as a second bedroom) unit inside the Westline Condos at Downsview Park. This bright and spacious condo offers modern living in a prime location, featuring an open-concept layout, Large windows and contemporary finishes, ensuite laundry, and stainless appliances. This unit provides both comfort and style, enjoy a well-appointed kitchen, a cozy living area and a private balcony just steps from Sheppard West subway station. This home offers convenient access to public transit, shopping, dining and major highways, making it an ideal choice for professionals and families. The building offers impressive amenities like meeting rooms, a lounge, a fitness center and rooftop space with barbeque. (id:24801)
RE/MAX Aboutowne Realty Corp.
417 - 188 Mill Street S
Brampton, Ontario
Enjoy your morning coffee overlooking Etobicoke Creek and Joyce Archdekin Park. In the springtime, enjoy the cherry blossoms! This affordable and beautifully updated building is situated in the heart of Brampton offering all amenities right at your doorstep including easy access to public transit, schools, shopping and downtown Brampton. It has a very functional layout that allows plenty of natural light throughout its large modern kitchen as well as a spacious bedroom with an ensuite laundry. The living room offers a walkout balcony with a stunning view of Etobicoke Creek, perfect for enjoying a peaceful stroll along its scenic trail. **EXTRAS** Stainless Steel Fridge, Stove, Dishwasher, Clothes Washer and Dryer (id:24801)
RE/MAX Realty Services Inc.
71 Villadowns Trail
Brampton, Ontario
***LEGAL BASEMENT***. Experience modern family living at its finest in this stunning, newly constructed 4-bedroom townhouse located in a thoughtfully designed master-planned community just minutes from Hwy 410 for easy commuting. Boasting 2,141 sq. ft. of bright, open living space, this home offers the perfect blend of comfort, functionality, and style.The main level features elegant hardwood flooring that extends through to the upper hallways, creating a warm and cohesive feel. The open-concept kitchen is a true center piece ideal for entertaining with plenty of counter space, modern cabinetry, and an effortless flow into the dining and living areas. Large windows throughout the home bring in an abundance of natural light, making every room feel airy and inviting.Upstairs, you'll find four generously sized bedrooms, including a luxurious primary suite complete with a spacious walk-in closet and a 5-piece en suite featuring a soaking tub, double vanity, and glass shower your own private retreat. Adding even more value to this incredible home is a brand-new, never-lived-in LEGAL 2-BEDROOM BASEMENT APARTMENT WITH IT'S OWN SEPARATE ENTRANCE, offering privacy and flexibility. Whether you're considering a rental opportunity, in-law suite, or private space for extended family, this basement unit is fully finished and ready for immediate use. Located within walking distance to one of four newly built schools in the neighbourhood and surrounded by future parks, shopping, and community amenities, this home offers unmatched convenience and long-term potential for families and investors alike. (id:24801)
Homelife Real Estate Centre Inc.
Ph3 - 225 Webb Drive
Mississauga, Ontario
Welcome to Solstice. Enjoy your spa inspired lifestyle In this breathtaking 1,263 square foot corner penthouse suite. This spectacular suite on the 38th floor features soaring 10 foot ceilings, floor to ceiling wrap around windows, an unobstructed southeast view of the lake & city, 35 foot long balcony, engineered hardwood floors throughout, 5 1/4' baseboards, marble foyer, smooth ceiling, upgraded white kitchen cabinets, granite counter, newer light fixtures/bathroom mirrors and more. Fantastic premium building amenities. Excellent location, minutes from Square One, Celebration Square, Central Library, Sheridan College, Living Arts Centre, parks, trails, restaurants and more. Close to public transportation and easy access to highways for daily commuting. Immediate availability. Tenant pays/responsible for hydro. Tenant must obtain $1M liability insurance package prior to occupancy. Note: Listing photos taken prior to current tenant occupant. (id:24801)
Royal LePage Terrequity Realty
72 Branstone Road
Toronto, Ontario
Customize a 2-Storey Detached Home Built in 2002. Spacious Kit W/Ample Cabinetry, Double Undermount Sink! Stone Counters & Stainless Steel Appliances. Breakfast Area W/Walkout 2 Concrete Balcony. Hardwood Floor Thruout W/Oak Staircase! Crown Moulding & Pot Lights, California Shutters. 2nd Floor W/4 Spacious Bedrooms. Skylight Master Br W/His/Her Closet & 5Pce Ensuite Washroom Incl: A Whirlpool, Bidet & Standing Shower. Large Basement W/Kitchen For Potential Rent Income, 3 Bedrooms & Coffered Ceiling, Pot Lights & Walk-Out To Backyard. Roof (2019). A Must See!! (id:24801)
Homelife Landmark Realty Inc.


