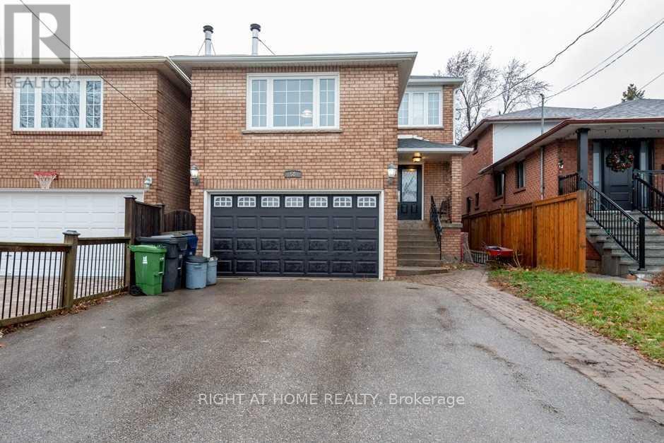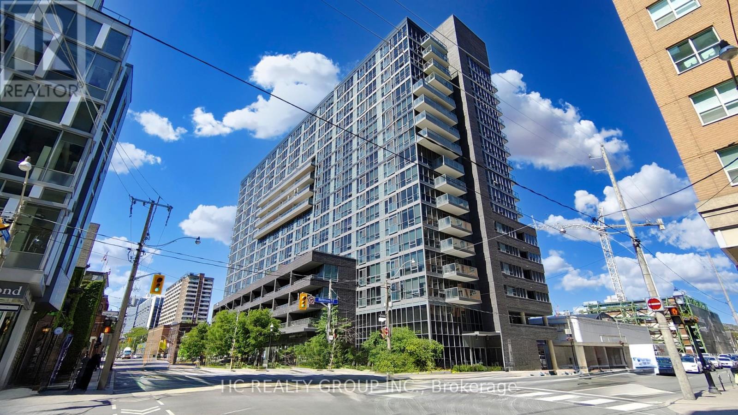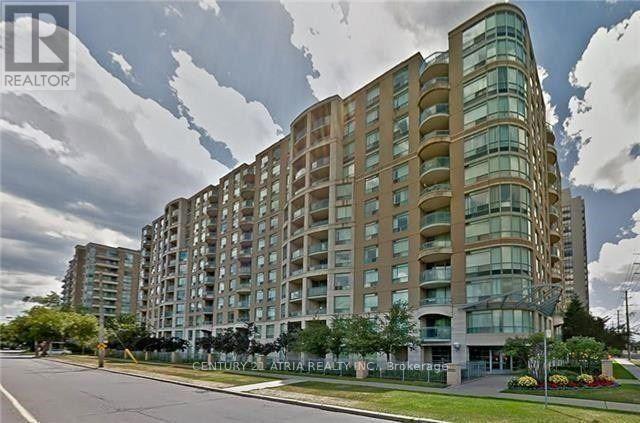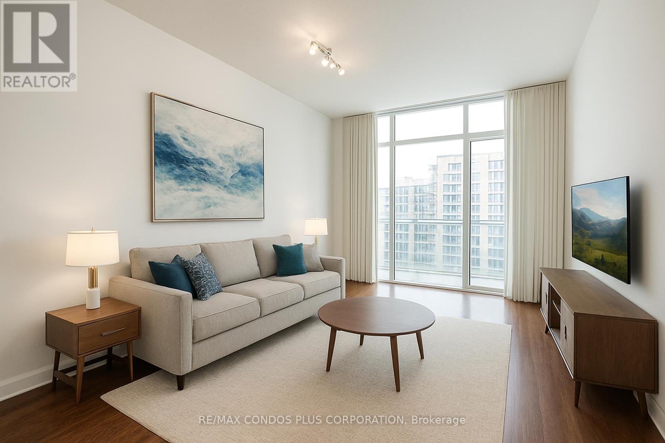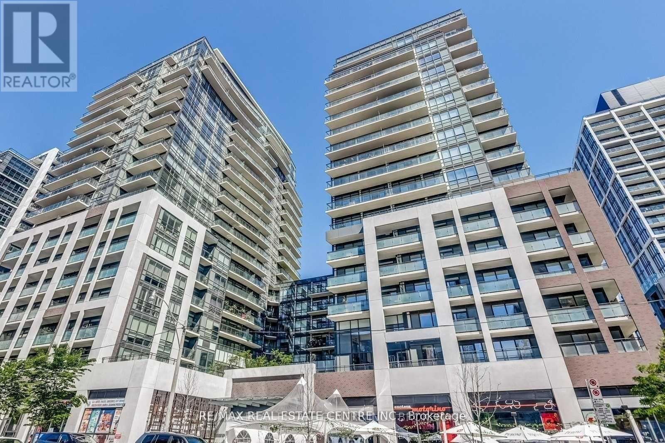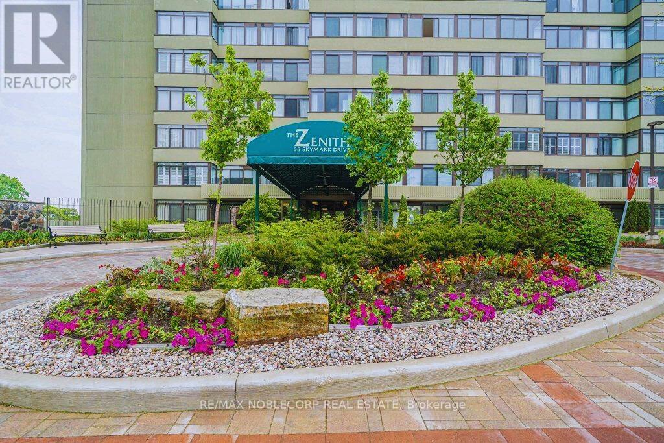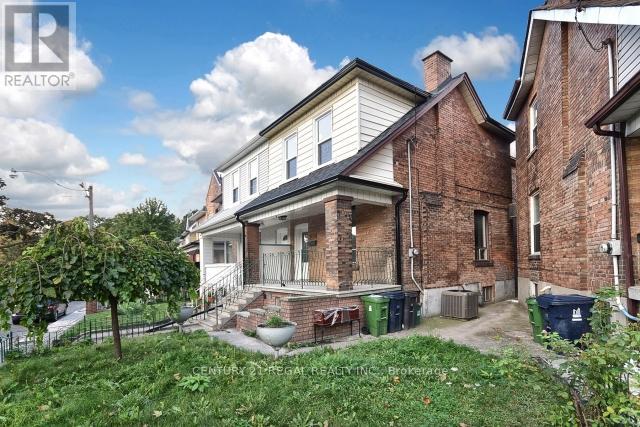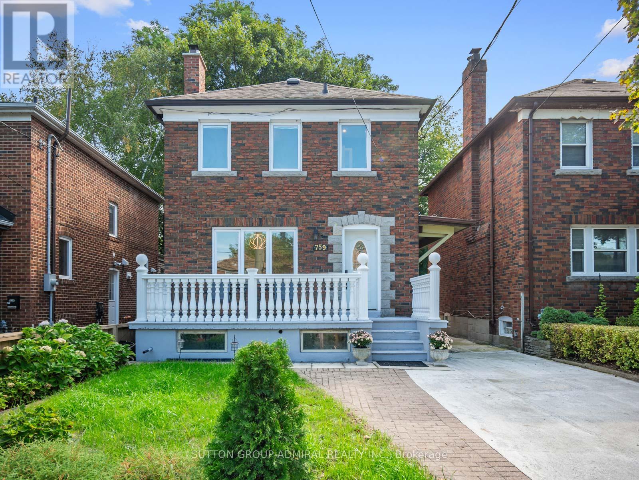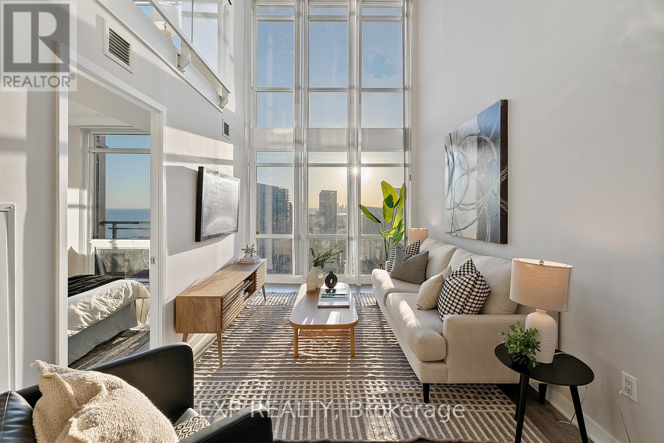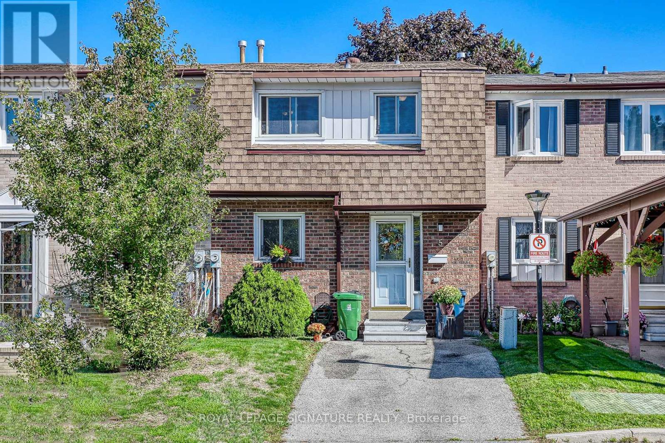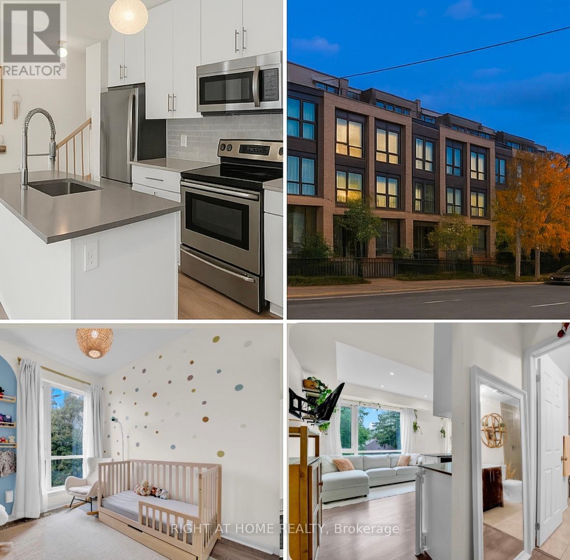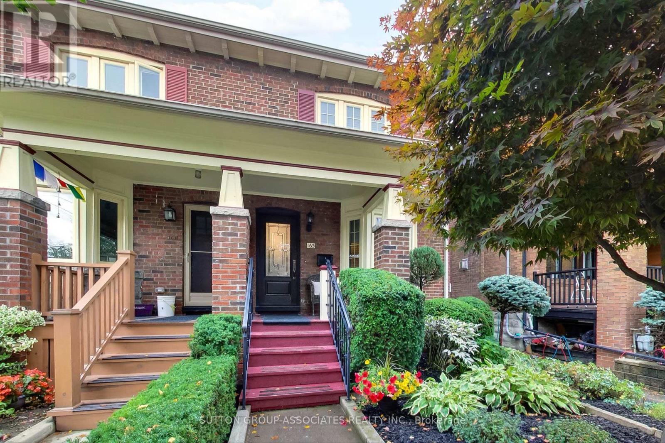58 Park Street
Toronto, Ontario
This listing pertains to the rental of individual rooms. Room rent is determined by size, with prime rooms featuring ensuite bathrooms available for $1000 per month. The property is a spacious 5-bedroom, 3-bathroom house, situated on the main and second floors. The home is located in the charming Cliffside Village. Features include hardwood flooring throughout, an open-concept living/dining area, a large kitchen with ample storage, and on-site main-floor laundry. There is access to a deck from the dining room. Six parking spaces are available at an extra cost. The property is conveniently located with a TTC bus stop (#20) directly in front, and is within walking distance to Go, Warden, and Kennedy subways, public schools, churches, grocery stores, shopping centers, and restaurants. A short drive provides access to Bluffers Park and the beaches. The listing agent is La. (id:24801)
Right At Home Realty
919 - 320 Richmond Street E
Toronto, Ontario
Welcome to The Modern at 320 Richmond St. East, a highly desirable condo in an exceptional downtown Toronto location! This spacious 1-bedroom, 1-bathroom suite features an open-concept design with a dedicated work-from-home space, 9-foot ceilings, laminate flooring, and floor-to-ceiling windows showcasing stunning east-facing city views. The unit includes a Juliette balcony and blackout blinds. The kitchen is equipped with stainless steel appliances and quartz countertops, while the generous bedroom offers a walk-in closet. Ideal for professionals or couples, this vibrant living space provides style and convenience in a revitalized neighbourhood without compromising your commute. Walking distance to St. Lawrence Market, the Distillery District, the Financial District, and close to bike trails, supermarkets, and King St. E.s lively bars and restaurants.Relax on the rooftop terrace with stunning views of the CN Tower,soaking in the hot tub while your BBQ dinner cooks. Amenities: a gym, pool, steam room, sauna, yoga studio, billiards, cards room, guest suites, visitor parking, bike storage (id:24801)
Hc Realty Group Inc.
Ph8 - 28 Pemberton Avenue
Toronto, Ontario
Luxury 2 Bedroom Penthouse Unit In A Great Location Yonge And Finch * Direct Access To Finch Station* Minutes To Go Bus Station* Close To All Amenities* One Parking And One Locker Included* No Pets And No Smoking* Single Family Residential. (id:24801)
Century 21 Atria Realty Inc.
N804 - 116 George Street
Toronto, Ontario
Welcome to Vu Condos a Signature address in the heart of the St. Lawrence Market. This spacious 1 Bedroom Loft is designed to impress, with a wide open concept layout, soaring 10 ft ceilings, and floor-to-ceiling windows that drench the space in natural light. Step out to your private balcony and take in sweeping views of the city skyline. The perfect backdrop to start or end your day. Inside, style meets function with a modern kitchen featuring full sized, Stainless Steel appliances, Built-in Microwave and Dishwasher, and convenient in-suite Laundry. Parking and locker are included, adding exceptional value to your urban living experience. The location is unbeatable. You are just steps to the St. Lawrence Market, Financial District, Eaton Centre, Union Station, and Sugar Beach. Restaurants, cafes, shops, and schools are all at your doorstep, with easy access to the TTC, Gardiner, and DVP making it a breeze to get anywhere you need to be. At Vu Condos, residents enjoy five-star amenities: a fully equipped gym, 24-hour concierge, a rooftop patio with incredible city views, guest suites, visitor parking, and an elegant party room. If you have been waiting for the perfect mix of space, style, and convenience, this is it. Book your showing today and see why Vu remains one of downtown Toronto's most sought-after addresses. Available Starting December 1st (id:24801)
RE/MAX Condos Plus Corporation
929 - 460 Adelaide Street E
Toronto, Ontario
Spacious 1 Bedroom + Den In Axiom Condos. Luxury Axiom Condo Located In Downtown Core, Gourmet Open Concept Kitchen With Stainless Steel Appliances, Granite Counter Top, Full Size Balcony, En-Suite Laundry. Practical Layout With 10' Ceiling. Close To Financial Dist, George Brown/Ryerson, St Lawrence Market/Distillery Dist, Diner/Cafes Surrounded. Rooftop Terrace, Gym, Party Rm, 24 Hrs Concierge/Security. Visitors Parking. (id:24801)
RE/MAX Real Estate Centre Inc.
1608 - 55 Skymark Drive
Toronto, Ontario
Zenith at Skymark! Enjoy the convenience of all major utilities plus cable included! This bright and generously sized east facing suite offers plenty of living space with stunning east-facing views. Featuring a practical layout, 2 full bathrooms, and a separate solarium/office room.Residents have access to top-tier amenities including both indoor and outdoor pools, tennis courts, a fully equipped gym, party room, and a calendar of planned social events. Security is a priority with 24-hour gated access and an in-suite security system.Steps to a plaza with all daily essentials, Seneca College, and TTC transit. Quick connections to the DVP and Highway 401 for easy commuting. (id:24801)
RE/MAX Noblecorp Real Estate
300 Montrose Avenue
Toronto, Ontario
Welcome to 300 Montrose Ave, a charming home in the heart of Palmerston - Little Italy, one of Toronto's most sought-after neighborhood. This beautifully maintained property combines classic character with modern updates, offering a warm and inviting living experience.Currently configured as a two-unit duplex, the home provides excellent income potential, perfect for those looking to live in one unit while renting the other. For families seeking more space, the layout can be converted back into a single-family residence, creating a spacious and comfortable home in a vibrant community. Situated on a picturesque, tree-lined street, you're just steps from School, the vibrant shops, cafés, and restaurants of College, Harbord and Bloor Street, with easy access to Christie Pits Park, Trinity Bellwoods Park, and public transit. Whether you're an investor, a multi-generational family, or someone seeking to create their dream single-family home, 300 Montrose Ave is a rare opportunity in one of Toronto's most vibrant neighborhood. Some Pictures Are Virtually Staged (id:24801)
Century 21 Regal Realty Inc.
759 Eglinton Avenue E
Toronto, Ontario
Nestled In The Heart Of Leaside, One Of Toronto's Most Sought-After Neighbourhoods, This Spacious 3-Storey Detached Home At 759 Eglinton Ave E Boasts Over 3,400 SqFt Of Living Space Across 4 Levels Offering The Perfect Balance Of Community Charm And Urban Convenience. Steps From Top-Rated Schools, Boutique Shops, Restaurants, Sunnybrook Park, And The Upcoming Eglinton Crosstown LRT, This Property Combines Lifestyle, Connectivity, And Investment Potential. With 6+2 Bedrooms, 5 Bathrooms, And 2 Full Kitchens Spread Across Four Finished Levels, The Home Is Ideally Suited For Large Or Multi-Generational Families Or As An Income Property. The Main Floor Features A Sun-Filled Open Concept Living And Dining Area With Elegant Crown Moulding, A Modern Kitchen With Stainless Steel Appliances And Granite Counters, And A Walkout To A Private Deck Overlooking A Deep, Tree-Lined Backyard. Upstairs, The Second Level Offers Generously Sized Bedrooms With Hardwood Floors, Ample Storage, Beautifully Renovated Bathrooms And A Cozy Sitting Nook Adds An Inviting Touch. The Third Floor Showcases A Private Primary Suite Retreat With A Spa-Inspired Ensuite, Jetted Tub, And Direct Access To An Oversized Terrace Surrounded By Greenery, Creating A Rare Urban Oasis. The Fully Finished Basement, Complete With A Separate Side Entrance, Boasts 2 Bedrooms, A Full Kitchenette, Living Area, 4-Piece Bathroom, And Laundry, Making It Perfect For Extended Family Living Or Rental Income. Additional Highlights Include Updated Lighting, Mirrored Closets, And Fresh Modern Finishes Throughout. This Is A Move-In Ready Home In A Premier Toronto Neighbourhood, Offering Exceptional Space, Versatility, And Endless Possibilities For Families And Investors Alike. (id:24801)
Sutton Group-Admiral Realty Inc.
4101 - 15 Fort York Boulevard
Toronto, Ontario
They Don't Make Them Like This Anymore!!! Here is Your Chance To Live In Luxury In A Rarely Offered 2 Storey Loft On The 41st Floor With Unbelievable City and Lake Views. Walk Inside And Be Taken Away With Impressive South West Facing 18ft High Floor To Ceiling Windows Which Give You Some Of The Most Stunning Sunset Views You Will Ever See. This Condo Was Built With Only One Thing In Mind... To Impress. It Boasts A Spacious 1032 Sqft Layout Featuring 2 Beds Plus a Den, 2 Bathrooms, and An Open Concept Upper Floor That Looks Down On The City As If You Are Living In The SKY! This Home Features Modern Finishes Throughout and Has a Floorpan Made For Entertaining! Make Sure To Bring Your Guests At Dusk As The South West Sunset Views Will Paint The Sky Colours That Will Replace The Need For Artwork! It Is Complimented By State Of The Art Amenities That Fulfill All Your Needs And Is Conveniently Located In The Heart Of The Action Walking Distance From Everything The City Of Toronto Has To Offer Including Transit, The Rogers Center, Lake Ontario, Airport, Shops, Restaurants, Nightlife, and More! This Is Not Your Average Condo and Needs To Be Seen To Be Appreciated! Truly An Opportunity To Live And Invest In A Unique Space That Will Serve Your Needs For Years To Come! (id:24801)
Exp Realty
5 Golden Appleway
Toronto, Ontario
Welcome Home!This beautifully maintained 3-bedroom townhouse offers a perfect blend of comfort, style, and convenience. Featuring two renovated bathrooms, a spacious eat-in kitchen, and newer hardwood flooring in the living and dining rooms. Upstairs, you'll find generously sized bedrooms, while the finished basement provides extra living space for a family room, office, or gym. One of the standout features: you can park right in front of your home with no shared driveway, a rare advantage in this community.The complex includes a pool, community centre, and playground, making it ideal for families. Location is unbeatable: you are just steps to public transit, minutes to major highways, and surrounded by great schools and different parks. The Appleways is a close knit community where neighbours become friends and look out for each other. 5 Golden Appleway is one of the best locations in the complex. There is visitor parking as well. The complex is run smoothly by a respectable company and keeps the grounds looking well all seasons. Snow shovelling and grass cutting is included in the maintenance fee as is the Rogers package with internet and cable TV. There are many different grocery shops and restaurants. Tennis courts, an outdoor ice ring, parks and walking trails are also near by. This home truly has it all: space, updates, amenities, and a fantastic neighbourhood! (id:24801)
Royal LePage Signature Realty
312 - 639 Lawrence Avenue W
Toronto, Ontario
Just a short walk to the subway, shopping plaza, parks, and minutes from Yorkdale Mall, This Modern Townhome Is A Perfect Place To Call Home. Thousands spent on premium builder upgrades, this urban townhome features a coveted south-facing view from the over-sized terrace, overlooking a quiet residential neighborhood (no views of Lawrence Ave!). The Home Features include hardwood stairs, quartz stone countertops, and abundant natural light with 9 ft ceilings throughout. The gourmet kitchen boasts a center island, marble backsplash, soft-close cabinetry, stainless steel appliances, pot lights, and neutral paint tones. Enjoy outdoor living on your spacious private rooftop terrace perfect for relaxing or entertaining, offering scenic views of mature trees and the Toronto sky line. (id:24801)
Right At Home Realty
163 Maplewood Avenue
Toronto, Ontario
From the moment you arrive, the manicured curb appeal sets the tone for this meticulously renovated Humewood home. The expansive open-concept main floor was gutted and transformed for modern living, with in-floor heating on the upper two levels providing even, comfortable heat. Restored wood trim blends seamlessly with wide plank hardwood floors, while a gas fireplace anchors the living space and the natural flow makes hosting gatherings effortless. At the heart of the home is a fully loaded, U-shaped kitchen with Cambria counters, marble backsplash, stainless steel appliances, soft-close cabinetry, and a breakfast bar - the perfect spot for cooking, morning coffee, or family catch-ups. The lower level extends living space with a bright rec room, storage, laundry, and a spa-like bath with heated floors. With extensive mechanical upgrades and an oversized garage, this home combines classic beauty with worry-free living just steps to St. Clair West shops, cafés, Wychwood Barns, Saturday Farmer's Market, Humewood PS and Cedarvale Ravine. (id:24801)
Sutton Group-Associates Realty Inc.


