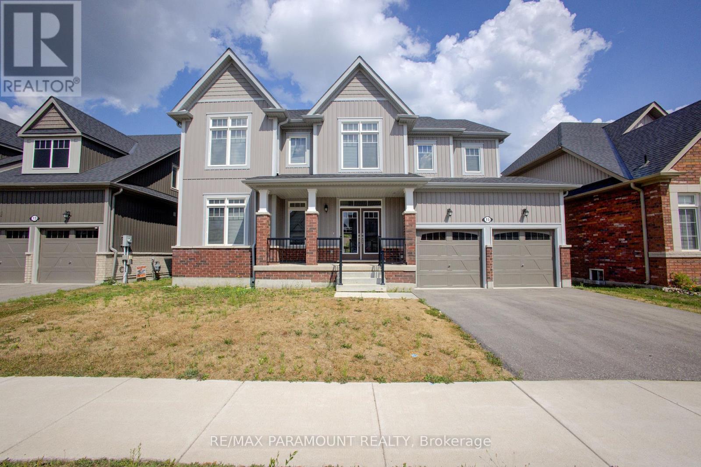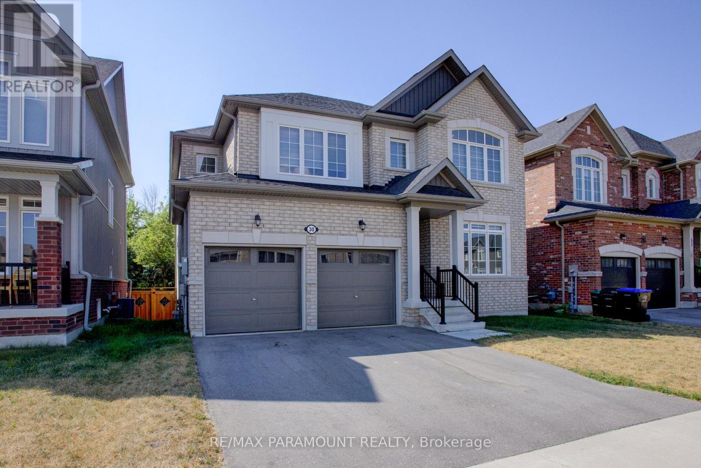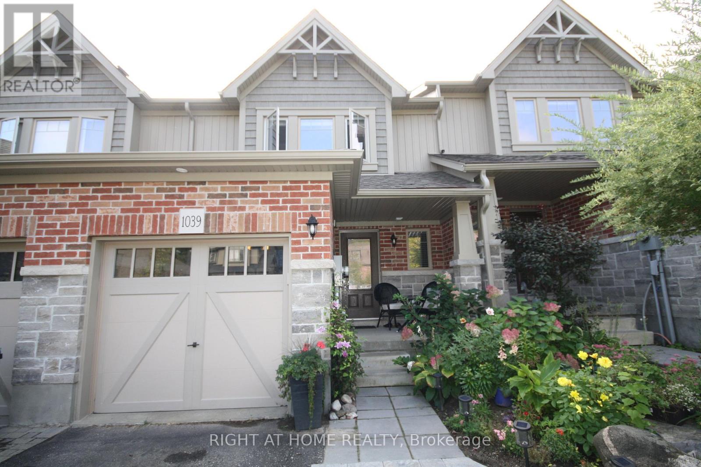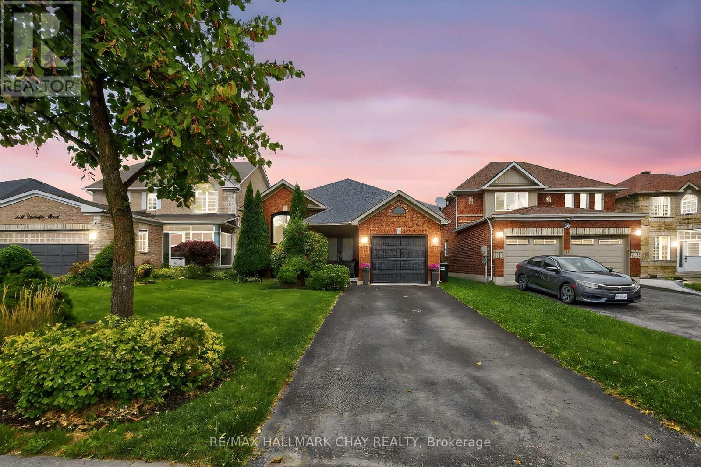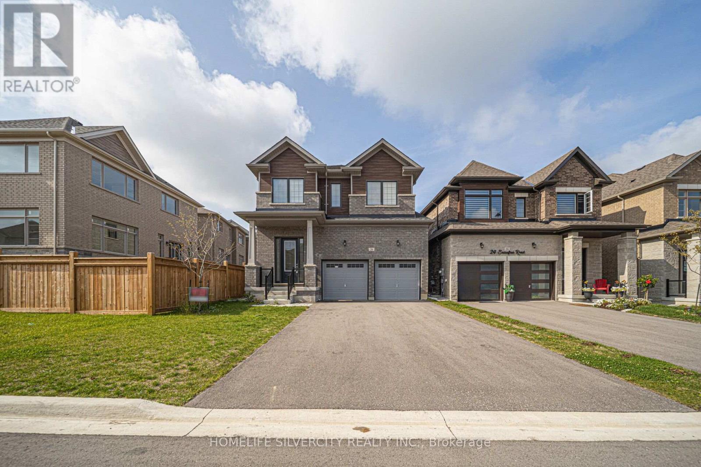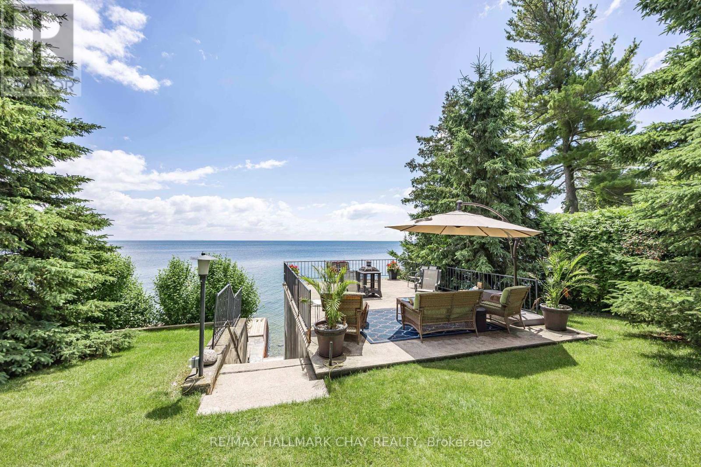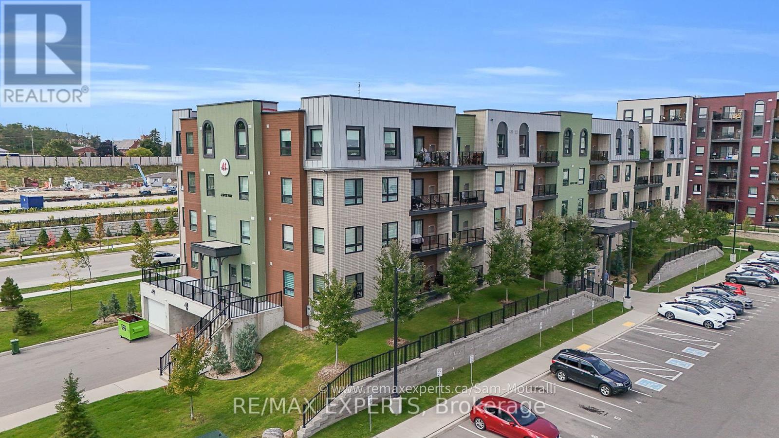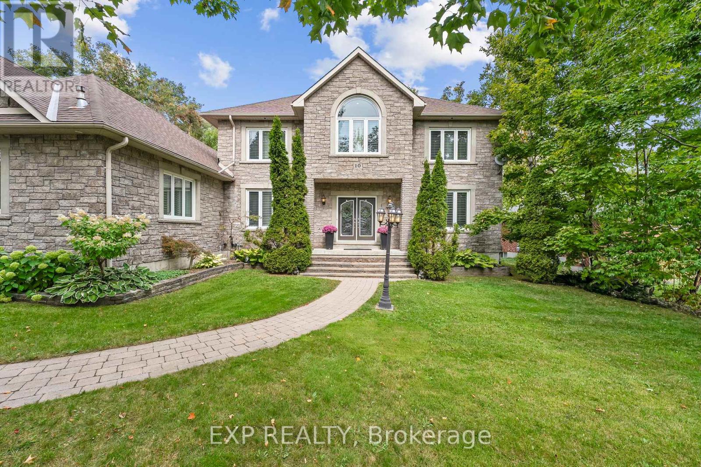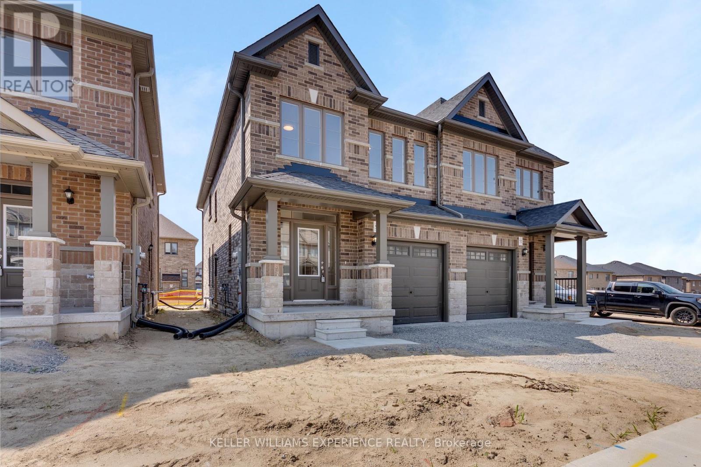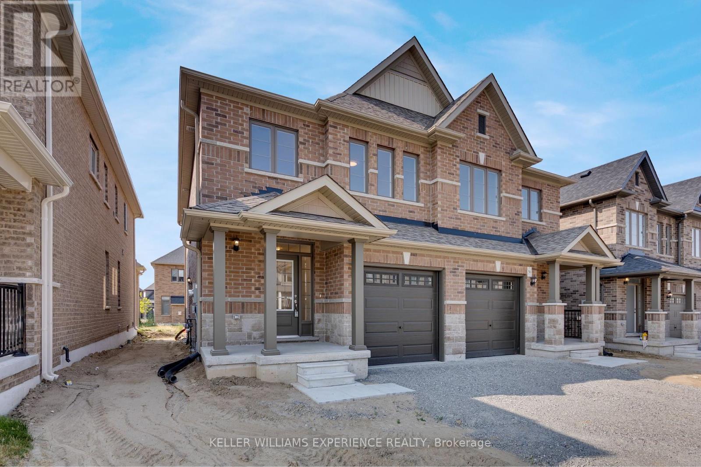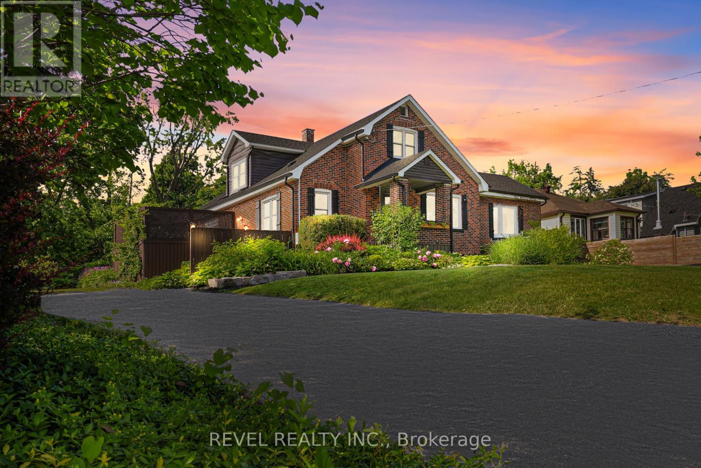15 Mclean Avenue
Collingwood, Ontario
Welcome to Indigo Estates, Collingwood's new premier community. 15 Mclean Ave, 2929 Sq Ft, 4 Bedrooms and 4 Bathrooms with main floor office.Collingwood: Where Style Meets Comfort in a Coveted Family-Friendly Neighbourhood. Step into this beautifully maintained home located in one of Collingwood's most desirable communities. Perfectly positioned close to schools, trails, ski hills, and downtown amenities,15 Mclean Ave offers the perfect balance of four-season living. This charming property features a spacious, open-concept layout with bright, sun-filled rooms and modern finishes throughout. The inviting main floor includes a stylish kitchen with stainless steel appliances, ample cabinetry, and a large island ideal for entertaining. The Family Room and dining areas flow seamlessly, creating a warm and functional space for both everyday living and hosting guests. Upstairs, you'll find four generously sized bedrooms, including the primary suite, complete with two walk-in closets and a large ensuite. The unfinished basement with 9-foot ceilings allows you to create additional living space perfect for a media room, home gym, or play area. Step outside to a private ravine backyard, ideal for summer barbecues, gardening, or just enjoying the fresh Georgian Bay air. Whether you're looking for a full-time residence or a weekend retreat,15 Mclean Ave delivers comfort, convenience, and a true Collingwood lifestyle. Don't miss your chance to call this incredible property home. Book your private showing today! (id:24801)
RE/MAX Paramount Realty
30 Kirby Avenue
Collingwood, Ontario
Welcome to Indigo Estates, Collingwood's new premier community. 30 Kirby Ave, Appx 2600 Sq Ft, 4 Bedrooms and 3 Bathrooms.Collingwood: Where Style Meets Comfort in a Coveted Family-Friendly Neighbourhood. Step into this beautifully maintained home located in one of Collingwood's most desirable communities. Perfectly positioned close to schools, trails, ski hills, and downtown amenities,30 Kirby Ave offers the perfect balance of four-season living. This charming property features a spacious, open-concept layout with bright, sun-filled rooms and modern finishes throughout. The inviting main floor includes a stylish kitchen with stainless steel appliances, ample cabinetry, and a large island ideal for entertaining. The Family Room and dining areas flow seamlessly, creating a warm and functional space for both everyday living and hosting guests. Upstairs, you'll find four generously sized bedrooms, including the primary suite, complete with two walk-in closets and a large ensuite. The unfinished basement with 9-foot ceilings allows you to create additional living space perfect for a media room, home gym, or play area. Step outside to a private ravine backyard, ideal for summer barbecues, gardening, or just enjoying the fresh Georgian Bay air. Whether you're looking for a full-time residence or a weekend retreat,30 Kirby Ave delivers comfort, convenience, and a true Collingwood lifestyle. Don't miss your chance to call this incredible property home. Book your private showing today! (id:24801)
RE/MAX Paramount Realty
1039 Cook Drive
Midland, Ontario
Shows beautifully. Open concept main floor that is light and airy. A 2pc bath for your convenience. Exits to the garage and the yard. Second floor boasts, Primary bedroom which has a huge walk through closet and vinyl laminate floor. No carpeting in house. 2 other bedrooms are good sized. 2nd floor completed with a Full bath. Fully fenced back yard with deck and BBQ stand. Loads of gardens make it an enjoyable place to relax. Situated in a quiet neighbourhood with great neighbours. (id:24801)
Right At Home Realty
120 Tunbridge Road
Barrie, Ontario
Charming All Brick Bungalow in Prime Barrie Location. Welcome to 120 Tunbridge Road, a beautiful all brick bungalow nestled in a family-friendly neighborhood. This lovely home features 4 spacious bedrooms, including 3 on the main floor and one in the lower level. The main floor has a large living and dining area, and a generous eat-in kitchen with a walkout to a private, fully fenced backyard. Enjoy outdoor living with both an upper and lower patio-perfect for relaxing and entertaining. The primary bedroom features a 4 piece ensuite and walk in closet. The family room on the lower level is bright and cozy with a gas fireplace. Fourth bedroom and laundry are also on lower level. A large unfinished room, with rough in for bathroom makes this an easy reno to a in law apartment. Conveniently located near Royal Victoria Hospital, Georgian College and Hwy 400, this home offers the perfect blend of comfort and convenience. (id:24801)
RE/MAX Hallmark Chay Realty
26 Sassafrass Road
Springwater, Ontario
Welcome to 26 Sassafras Rd a beautifully updated detached home that blends comfort, style, and functionality. Featuring a gourmet chef's kitchen with stainless steel appliances, private main floor office, formal dining room, and a bright open living area, this home is ideal for both entertaining and family living. Offering 5 spacious bedrooms with modern washrooms, soaring ceilings, and a luxurious primary suite with a spa-like ensuite, it provides the perfect retreat. A separate side entrance to the basement adds versatility for extended family or future income potential. Highlights include a large driveway with no sidewalk, abundant natural light, and the convenience of second-floor laundry. Situated in a quiet community close to top-rated schools, everyday amenities, and just minutes to ski resorts, this property delivers both lifestyle and location. (id:24801)
Homelife Silvercity Realty Inc.
1125 Woodland Drive
Oro-Medonte, Ontario
Welcome to your private lakeside retreat, where 72 feet of pristine, hard-bottom lakefront meets sparkling, crystal-clear watersideal for swimming, boating, and unforgettable sunsets. This fully winterized 3-bedroom, 2-bathroom bungalow sits on a beautifully treed lot, offering a peaceful, natural setting with uninterrupted water views from the moment you arrive. The open-concept living area with new vinyl flooring features a cozy wood-burning fireplace and a walkout to an expansive deck that stretches toward the lake perfect for relaxing or entertaining with the water just steps away. The lakeside eat-in kitchen is designed for both function and view, featuring stainless steel appliances including a 6-burner gas stove, fridge, and dishwasher all while enjoying panoramic views of the shoreline. Wake up every morning to the beauty of the lake in your primary bedroom with ensuite. Two additional bedrooms and a full 4-piece bath provide comfortable space for guests or family. Downstairs, a basement offers laundry and abundant storage space. But the true centerpiece? The 30' x 33' waterfront deck ideal for lakeside lounging or hosting summer gatherings with the gentle sound of the water below. Take full advantage of lake life with a 26.5' x 16' boathouse featuring a marine railway, ready for your boat and water toys. Above it, a 29' x 18' concrete deck sets the scene for unforgettable evenings under the stars. This is more than a home its a lifestyle on the lake. (id:24801)
RE/MAX Hallmark Chay Realty
207 - 6 Spice Way
Barrie, Ontario
Welcome to this beautiful condo offering bright, open-concept living. Featuring 9' ceilings, a sleek layout, and modern finishes, this unit is perfect for comfortable everyday living and entertaining. Ideally located just minutes from Friday harbour, shopping, trails, and Barrie South GO Station with easy access to Highway 400, making it a dream for commuters. Residents enjoy access to amenities, including an outdoor kitchen, community gym, and yoga room. Don't miss your chance to purchase this fantastic apartment and enjoy the vibrant Barrie living. (id:24801)
RE/MAX Experts
10 Nordic Trail
Oro-Medonte, Ontario
Motivated Seller! Discover your dream lifestyle at 10 Nordic Trail! This magnificent house is situated on a sprawling lot located in stunning, peaceful Horseshoe Valley which is a four season playground. This house is nestled in a quiet neighbourhood adorned with mature trees and located on a cul-de-sac. The large upper floor bedrooms boast large windows that flood the rooms with natural light. No need to worry about window coverings as the whole house has beautiful california shutters! The upgraded chef's kitchen comes complete with a large island and granite countertops. The eat in kitchen area is spacious for those family meal times and offers a walk out to the lush, tranquil, fully fenced backyard with an irrigation system to keep your grass looking green and your flowers blooming. It boasts majestic trees and an outdoor fireplace to keep you warm on those chilly nights. The heated 3 car garage is a true luxury that you will appreciate on those cold mornings. The expansive basement has a separate entrance and has great in law potential as it adorns a large rec room, secondary laundry room, bedroom, bathroom and has the potential for another bedroom. It is also the perfect space for running a small home business. Enjoy country living with the modern comforts as it's just a short drive to Barrie or Orillia. This home blends relaxation and recreation into one. This is more than a home, it's a lifestyle. Your Oro-Medonte retreat awaits! (id:24801)
Exp Realty
54 Sagewood Avenue
Barrie, Ontario
Move-in ready and waiting for you! All remaining homes in this sought-after Barrie community are now completed inventory homes, perfect for quick closings. Welcome to The Centennial Model, a spacious semi-detached home built by award-winning Deer Creek Fine Homes, renowned for exceptional craftsmanship and for producing quality over quantity. Located just minutes from Costco, Park Place Shopping Centre, and only three minutes from Barrie South GO, this commuter-friendly location offers seamless access to Highway 400. Featuring four spacious bedrooms, two-and-a-half baths, an open-concept main floor with hardwood flooring, a large kitchen with a functional island, and oversized windows with transom finishes, this home is designed for style and comfort. Enjoy $20,000 in premium builder upgrades, including solid-surface kitchen countertops, oak stairs, hardwood in the upstairs hallway, extra pot lights, and a separate side entrance offering potential rental income. With special incentives including quick closings with no construction delays, a flexible deposit structure for added affordability, and the potential for qualified first-time buyers to benefit from substantial savings through the new HST rebate program, this home offers exceptional value. Set in a family-friendly neighbourhood within walking distance to schools and just 10 minutes to Barries waterfront shops and restaurants, this property perfectly blends urban convenience with a welcoming community feel. Don't miss your opportunity and book your private viewing today before our remaining inventory sells out! (id:24801)
Keller Williams Experience Realty
58 Sagewood Avenue
Barrie, Ontario
Move-in ready and waiting for you! All remaining homes in this sought-after Barrie community are now completed inventory homes, perfect for quick closings. Welcome to The Georgian Model, a spacious semi-detached home built by award-winning Deer Creek Fine Homes, renowned for exceptional craftsmanship and for producing quality over quantity. Located just minutes from Costco, Park Place Shopping Centre, and only three minutes from Barrie South GO, this commuter-friendly location offers seamless access to Highway 400. Featuring three spacious bedrooms, two-and-a-half baths, an open-concept main floor with hardwood flooring, a large kitchen with a functional island, second-floor laundry, and oversized windows with transom finishes, this home is designed for style and comfort. Enjoy $20,000 in premium builder upgrades, including solid-surface kitchen countertops, oak stairs, hardwood in the upstairs hallway, extra pot lights, and a separate side entrance offering potential rental income. With special incentives including quick closings with no construction delays, a flexible deposit structure for added affordability, and the potential for qualified first-time buyers to benefit from substantial savings through the new HST rebate program, this home offers exceptional value. Set in a family-friendly neighbourhood within walking distance to schools and just 10 minutes to Barries waterfront shops and restaurants, this property perfectly blends urban convenience with a welcoming community feel. Don't miss your opportunity and book your private viewing today before our remaining inventory sells out! (id:24801)
Keller Williams Experience Realty
74 Sundew Drive
Barrie, Ontario
Charming Bungalow with Walk-Out Basement & Pool - Welcome to 74 Sundew Drive, a beautifully updated home nestled in one of Barrie's most desirable family-friendly neighbourhoods. This move-in-ready gem features 2 spacious bedrooms and 1 modern bathroom on the main level, perfect for first-time buyers, downsizers, or savvy investors. Step inside to find a freshly painted interior with a bright, open-concept layout. The updated kitchen and bathroom offer a stylish and functional space with contemporary finishes that blend comfort and design. Enjoy morning coffee or evening relaxation on your walk-out deck, overlooking your own backyard retreat. The walk-out basement offers excellent potential for future living space with a roughed-in fireplace and bathroom, making it ideal for an in-law suite or extended family use. Outdoors, enjoy summer fun in the above-ground pool, and take advantage of the large private lot with no backyard neighbours, backing onto peaceful green space. There are two storage sheds and a greenhouse, perfect for gardening enthusiasts and hobbyists alike. Plus, enjoy views of a charming greenspace right across the street. Located in a quiet, well-kept area close to parks, schools, shopping, and transit this home offers the perfect balance of city convenience and suburban tranquility. Don't miss this opportunity book your showing today! (id:24801)
Keller Williams Experience Realty
36 Dalton Street
Barrie, Ontario
Set on one of Barries most prestigious streets, this exceptional 3-bedroom, 2-bath home combines timeless character with modern comfort offering a rare opportunity to own nearly half an acre in the heart of the city. Framed by towering trees and located just minutes from the lake, top-rated schools, and vibrant downtown amenities, this all-brick residence is a true standout. Inside, youll find engineered light oak flooring, pot lights throughout, and a neutral, move-in-ready palette that highlights the homes historic charm. The spacious kitchen features solid oak cabinetry, quartz countertops, a bar sink, tile backsplash, and expansive windows that overlook the showstopping backyard. Upstairs, two bright bedrooms include one with custom closets and built-ins, while the third bedroom and beautifully updated bathrooms (3-piece on the main, 4- piece upstairs) offer flexibility for family living or guest space. A finished basement provides a dedicated laundry area, additional storage and a recreation space perfect for entertaining/childrens playroom. What truly sets this home apart is its luxurious, professionally landscaped lot measuring 87 feet wide by 236 feet deep. Step outside into your own private resort: interlock and flagstone pathways wind through lush gardens, with armour stone features adding dramatic elegance. At the heart of this private oasis lies a stunning kidney-shaped in-ground pool, artfully set into its natural stone surroundings and complemented by a charming pool houseall fully fenced and surrounded by mature greenery that ensures year-round privacy and serenity. Additional features include two driveways, a fully fenced yard, and unbeatable access to parks, waterfront trails, cafes, and shopsall within walking distance. (id:24801)
Revel Realty Inc.


