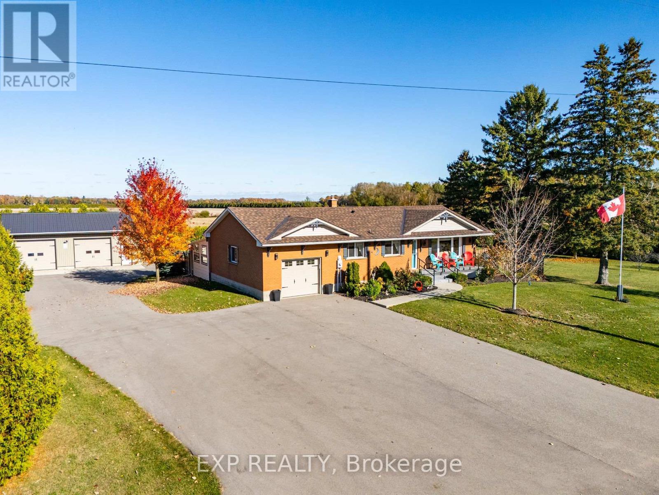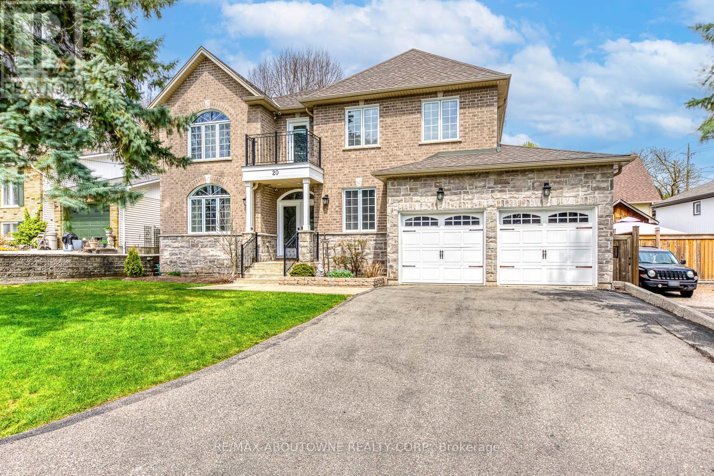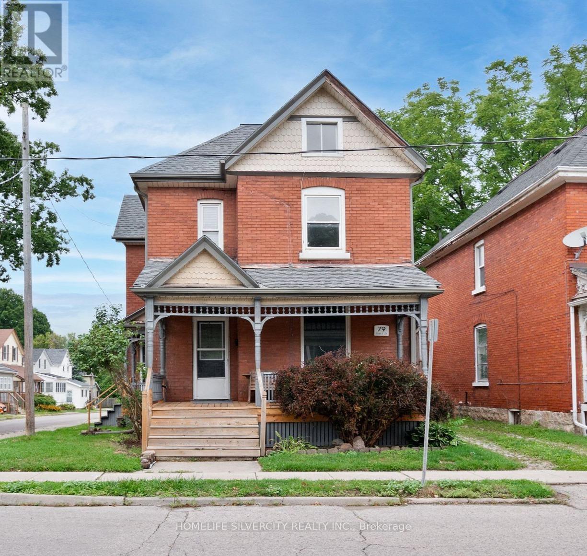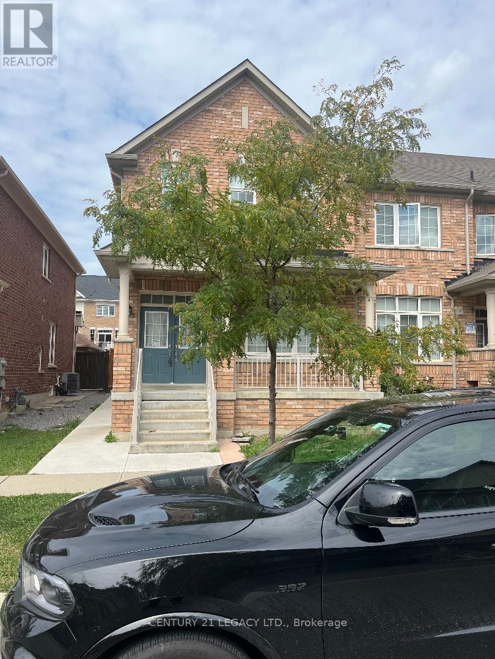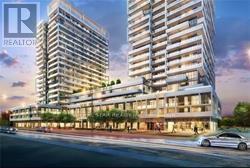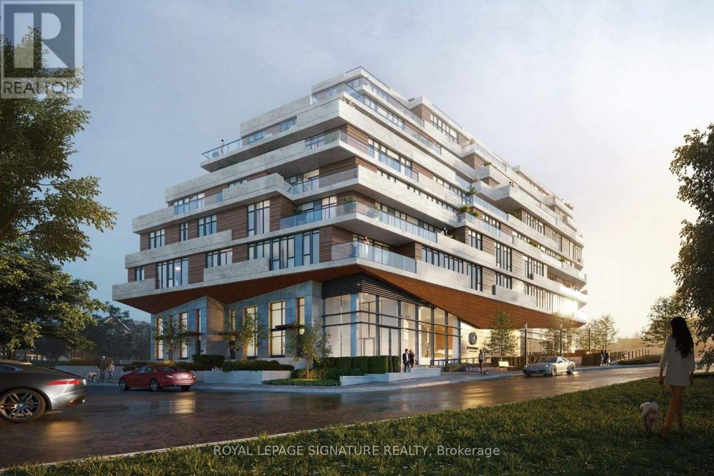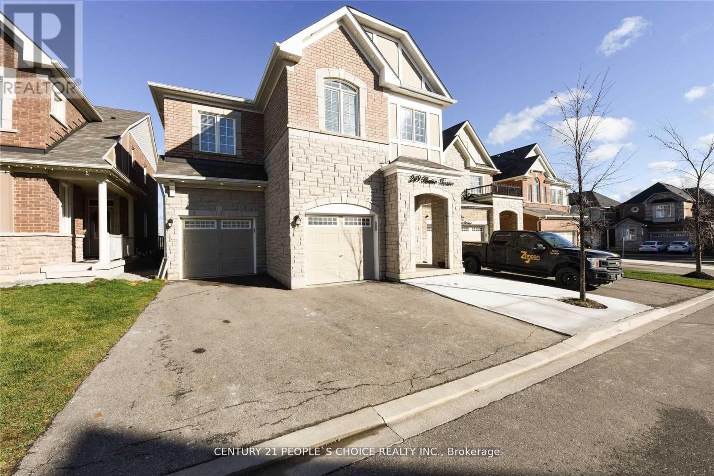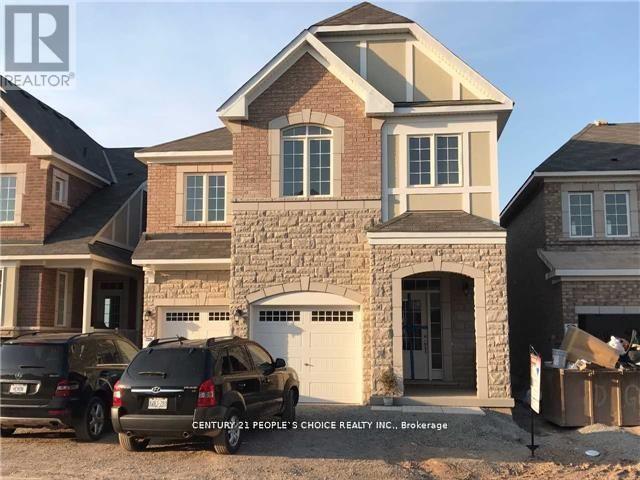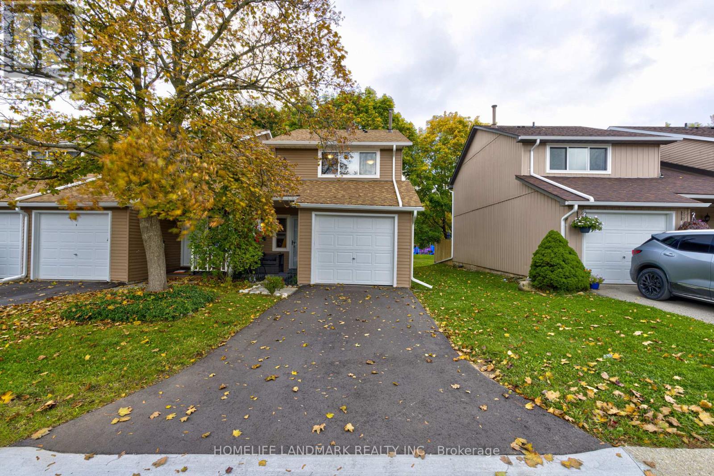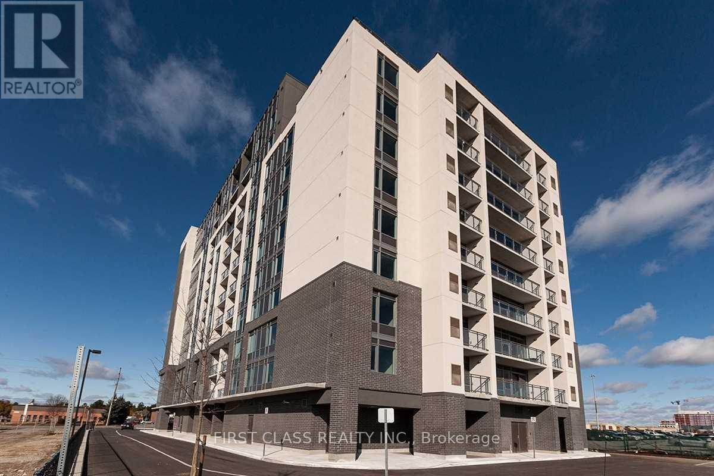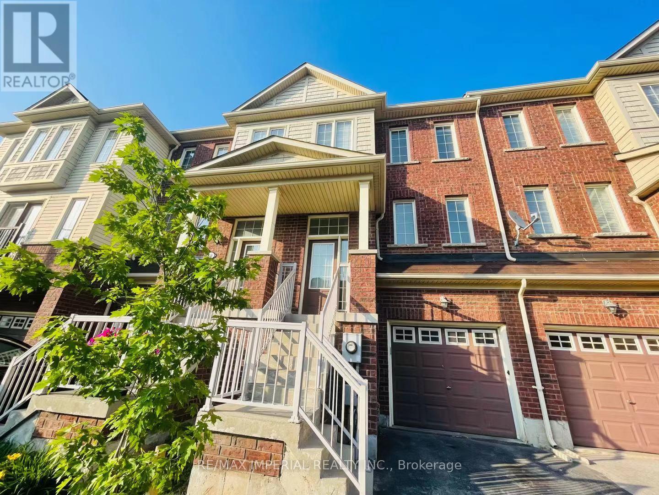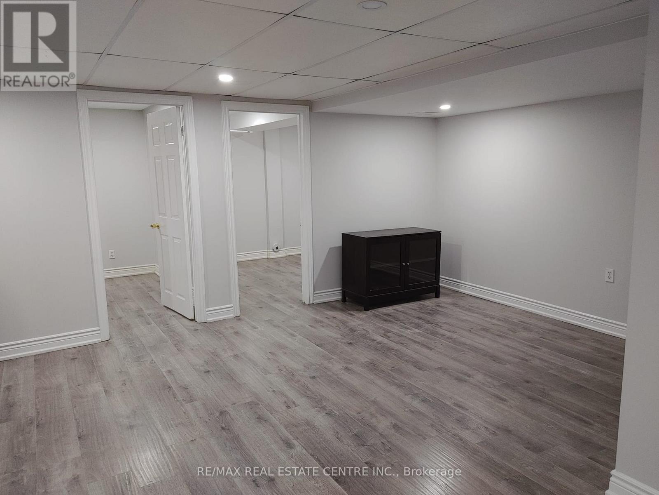1637 Windham 7, R. R. #3 Road
Norfolk, Ontario
Looking for the home of your dreams in the country with a shop? This warm and inviting all-brick bungalow sits on a picturesque 0.76-acre lot and boasts a huge 28' x 36' workshop/garage-the ideal setup for hobbyists, tradespeople, or anyone craving extra space. Meticulously cared for, this beautifully maintained home showcases thoughtful updates inside and out. Step inside to discover a bright, light-filled layout featuring a modern eat-in kitchen that opens seamlessly to the living room, complete with pot lights and a stunning electric fireplace with custom mantel. The main floor offers 2 spacious bedrooms, 2 full bathrooms, and the convenience of main-floor laundry. A seasonal sunroom at the back of the home invites relaxation, offering peaceful views of your very own slice of country paradise. The lower level impresses with a large rec room and bar area, perfect for entertaining, plus abundant storage and potential to add a 3rd bedroom if desired. Step outside to enjoy the new concrete patio (2025) with hot tub and outdoor bathroom (2025), ideal for summer gatherings. The new driveway (2025) and new composite front porch with glass railings add to the home's curb appeal, while the pergola off the shop creates a perfect outdoor retreat. The detached heated workshop/garage features a steel roof and plenty of space for projects, vehicles, or toys. Nature lovers will appreciate the raspberry and strawberry bushes, vegetable gardens, and apple trees, along with a large shed for your lawn tractor and garden tools. Surrounded by tranquil countryside views, this property offers the perfect blend of comfort, functionality, and rural charm. Book your showing today - homes like this don't come around often! (id:24801)
Exp Realty
20 Vinegar Hill Street
Hamilton, Ontario
One-of-a-Kind Custom Home in the Heart of Waterdown!! Over 3,000 Sq Ft of Thoughtful Design & Craftsmanship Set on an impressive 60-foot wide lot in one of Waterdowns most desirable neighbourhoods, this exceptional custom-built residence stands apart from standard subdivision homes in both quality and character. With over 3,000 square feet of living space, a double garage, and a four-car driveway, this is a rare offering that blends timeless design with true functionality. From the moment you arrive, you will notice the attention to detail and thoughtful layout that defines this home. The main floor offers a spacious formal living and dining room combination, a dedicated den/home office, and a large, light-filled eat-in kitchen with high-end appliances, perfectly open to a generous family room for effortless everyday living. Upstairs, you will find four oversized bedrooms, including a luxurious primary suite with walk-in closet and a beautifully finished five-piece ensuite. The second bedroom is exceptionally large and features its own private four-piece ensuite, ideal as a second primary suite for multi-generational living. Two additional well-sized bedrooms share a stylish main bath. A skylit upper landing floods the space with natural light and leads out to a charming balcony - a rare and welcome surprise. This home is as versatile as it is elegant, offering two staircases to the basement and a separate entrance, an ideal setup for an in-law suite, teenager retreat, or potential income-generating unit. Enjoy the charm of Waterdowns historic village and downtown, just a short walk away, with immediate access to the picturesque Bruce Trail, Smokey Hollow Waterfall, and nearby parks and ravine trails. With easy access to major highways and Aldershot GO Station, 20 Vinegar Hill is a truly unique opportunity on a street where homes seldom come to market. (id:24801)
RE/MAX Aboutowne Realty Corp.
79 Scott Street
St. Thomas, Ontario
Beautifully preserved red-brick corner-lot home, ideally located just minutes from downtown St. Thomas. Brimming with character and enhanced by thoughtful modern updates, this property offers an exceptional combination of space, comfort, and convenience. Inside, discover four spacious bedrooms, two full bathrooms, and a versatile walk-up loft-perfect for a home office, art studio, or bonus storage. The main level welcomes you with brand-new flooring throughout the living and dining areas, creating a bright and inviting atmosphere. A fully updated main-floor bathroom brings a touch of modern luxury, while the sun-filled kitchen blends vintage charm with contemporary functionality-ideal for both everyday living and entertaining. Recent upgrades ensure peace of mind, including a new furnace (2022), central A/C (2022), updated bathroom, and refreshed flooring on both levels. Every detail has been meticulously maintained, preserving the home's classic beauty while providing modern-day comfort. Set on a prime corner lot, the property boasts standout curb appeal and easy access to parks, schools, the library, and all the amenities of downtown St. Thomas. Whether you're drawn to its historic architecture, modern enhancements, or family-friendly location, this home is truly one of a kind. (id:24801)
Homelife Silvercity Realty Inc.
16 Saint Dennis Road
Brampton, Ontario
Bright and spacious end unit townhouse(Upper portion) for lease from 1st Dec, 2025. In highly sought after neighborhood of Brampton . Greenpark built home with 9 feet ceiling on main floor and no carpet in house . Three spacious bedrooms and 2 full washrooms on upper floor.Minutes to 410, walking distance to school, plaza and park (id:24801)
Century 21 Legacy Ltd.
#518 - 65 Speers Road
Oakville, Ontario
PRESTIGIOUS RAIN CONDOS BUILDING, LESS THAN 10 YEARS OLD; 1 BR + DEN CONDO IN THE HEART OF OAKVILLE; OPEN CONCEPT, MODERN KITCHEN WITH GRANITE COUNTER AND SS APPLIANCES; ENGINEERED HARDWOOD FLOORS; 9 FT CEILING; IN-SUITE LAUNDARY; W/O TO BALCONY FROM LIVING ROOM AND BEDROOM; 4-PIECE ENSUITE ATTACHED TO BEDROOM; 1 UNDERGROUND PARKING AND 1 LOCKER INCLUDED; CLOSE TO VIA/GO STATION AND OAKVILLE WATERFRONT; MINUTES TO QEW; STEPS FROM SHOPS, CAFES, RESTAURENTS & PARKS. (id:24801)
Royal Star Realty Inc.
607 - 160 Kingsway Crescent
Toronto, Ontario
Welcome to 160 Kingsway Crescent - a beautifully designed 2-bed, 2-bath suite in the heart of The Kingsway. Enjoy boutique building amenities including a gym, yoga studio, rooftop terrace, party room. Located steps from TTC, Humber River trails, shops, and restaurants, with easy access to highways, airports, and downtown. One Parking and One Locker is also included. (id:24801)
Royal LePage Signature Realty
Main - 249 Hinton Terrace
Milton, Ontario
LOCATION LOCATION LOCATION!!! Awesome Mattamy Built Detached 2870 Sf Home with Legal Basement rented separately In Highly Desired Area Of Milton. Close To Schools, Hospital, Bank, Groceries, Sport Complex, Golf, Public Transit. 9 Ft. Smooth Ceiling With 4 Bdrms And 3 Washrooms With Double Garage And Driveway Parking For 2 Cars. Open Concept With Lots Of Upgrades. Stunning Kitchen With S/S Appliances. Lot Of Cabinets. Hardwood Floor. Large Breakfast Area. Overlooks Great Room. Lot Of Pot lights. French Chateau Elevation (Stone, Brick & Stucco) 2870 sq ft. 9 ft Ceiling on Main, Grand kitchen with B/I Appliances, Quartz Counter Tops in Kitchen and Washrooms, Upgraded wide Plank Hardwood floors throughout, H/wood Stairs, Pot lights in and outside home, Window Shutters and Rollers, Separate Living/Dining/Family room to Entertain large Gathering. Upgraded Patio Door (id:24801)
Century 21 People's Choice Realty Inc.
249 Hinton Terrace
Milton, Ontario
LOCATION LOCATION LOCATION!!! Awesome Mattamy Built Detached 2870 Sf Home with Legal Basement (legal Dual Dwelling) In Highly Desired Area Of Milton. Close To Schools, Hospital, Bank, Groceries, Sport Complex, Golf, Public Transit. 9 Ft. Smooth Ceiling With 4 Bdrms And 3 Washrooms With Double Garage And Drivway Parking For 3 Cars. Open Concept With Lots Of Upgrades. Stunning Kitchen With S/S Appliances. Lot Of Cabinets. Hardwood Floor. Large Breakfast Area. Overlooks Great Room. Lot Of Pot lights. French Chateau Elevation (Stone, Brick & Stucco) 2870 sq ft plus Additional 1500 finished Basement, Total Over 4370 sq ft Living space. 9 ft Ceiling on Main, Grand kitchen with B/I Appliances, Quartz Counter Tops in Kitchen and Washrooms, Upgraded wide Plank Hardwood floors throughout, H/wood Stairs, Pot lights in and outside home, Window Shutters and Rollers, Separate Living/Dining/Family room to Entertain large Gathering. Upgraded Patio Door (id:24801)
Century 21 People's Choice Realty Inc.
18 - 2185 Fairchild Boulevard
Burlington, Ontario
Discover a rare blend of modern luxury and serene park views in this stunning, completely transformed condo at 2185 Fairchild #18. This isn't just a renovation-it's a rebirth. We took it down to the studs, allowing for a seamless, high-end redesign where every detail has been carefully considered. Step inside to a bright and airy open-concept living space, flooded with natural light from your backyard deck that frames a picturesque view of the park. The living area flows effortlessly into a chef-inspired kitchen, featuring sleek countertops, a full suite of new appliances, and soft-close cabinetry. It's the perfect space for entertaining or enjoying a quiet morning coffee while watching the world go by in the park. The primary suite is a true retreat, offering a peaceful park backdrop and a pristine, spa-like bathroom with elegant tiles and hand scraped smoke hickory floors. No detail was overlooked, with all new electrical, plumbing, and HVAC systems ensuring worry-free living for years to come. This home offers the ultimate lifestyle: the tranquility of a private park setting with the convenience of being just moments from highway access, commercial shops and eateries, and convenient living. This is a unique opportunity to own a like-new property in a prime location. (id:24801)
Homelife Landmark Realty Inc.
206 - 716 Main Street E
Milton, Ontario
Beautiful Condo in Prime Central Milton Location!Welcome to Jasper Condos-this bright and modern 1-bedroom, 1-bath suite offers an open-concept layout with Energy Star appliances and in-suite laundry for your convenience. Enjoy unobstructed south-facing views of the stunning Niagara Escarpment from your private balcony. Includes 1 surface parking space and 1 locker. Ideally located in the heart of Milton, just steps to shops, restaurants, schools, and the Milton GO Station-perfect for commuters! Photos are from previous listing. (id:24801)
First Class Realty Inc.
69 - 2178 Fiddlers Way
Oakville, Ontario
Elegant 3 Storey Townhouse In Family-Friendly Beautiful Westmount. 3Bdrm, 3 Washroom, Spacious Kitchen With Center Island Breakfast Area. Stainless Steel Appliances, Hardwood Floors All Through The House. Finished Bsmt. With W/O To Backyard., C Vac, Gdo, Close To Park, Excellent Schools, Within 5 Mins To New Hospital . Tenant Responsible For All Utilities. Hot Water Tank Is Owned. (id:24801)
RE/MAX Imperial Realty Inc.
Basemnt - 674 Wildgrass Road
Mississauga, Ontario
Ser virtual Tour for walk through tour-->>Absolutely Fantastic Newly Renovated LEGAL BASEMENT APARTMENT with Separate Entrance from the side of the house and Separate Laundry Room -->> Newly upgraded Vinyl flooring, LED pot lights -->> Amazing New kitchen with Quartz Counter Tops with Matching Backsplash and Stainless Steel Appliances-->> Stunning looking Washroom with polished porcelain Tiles and Standing shower and Quartz Counter Vanity -->> Separate laundry Room -->>Storage Closet Ready To Move in-->> Close to Square One and Public Transit-->> 30% utilities are plus (id:24801)
RE/MAX Real Estate Centre Inc.


