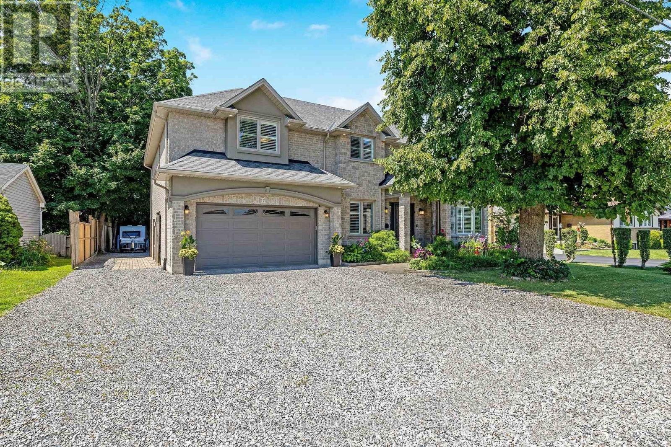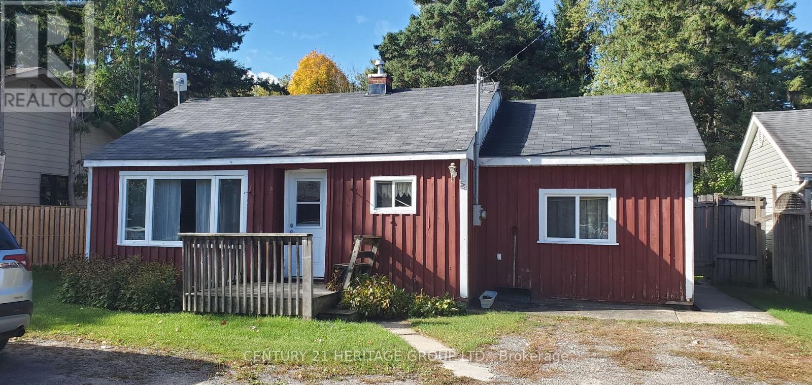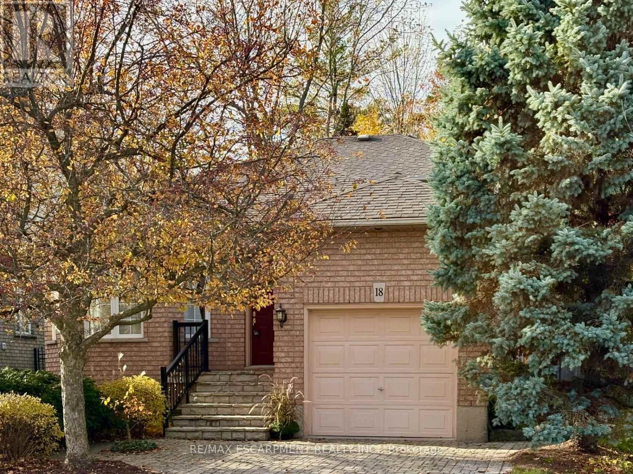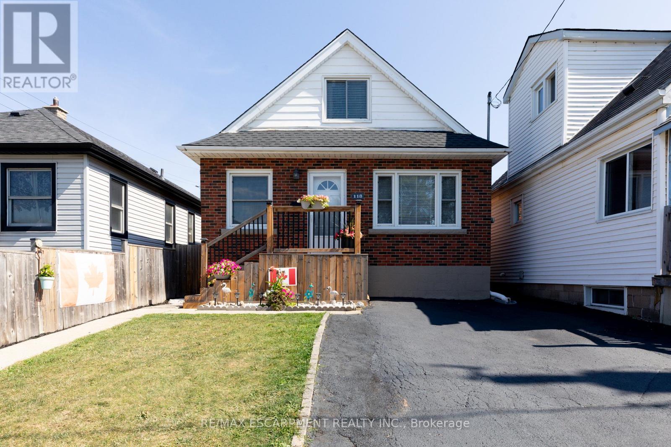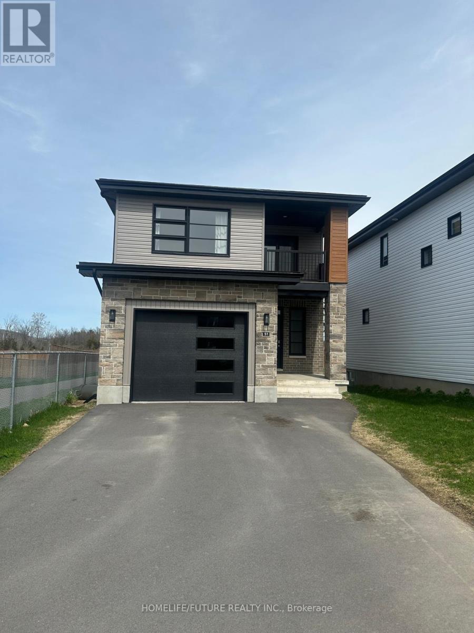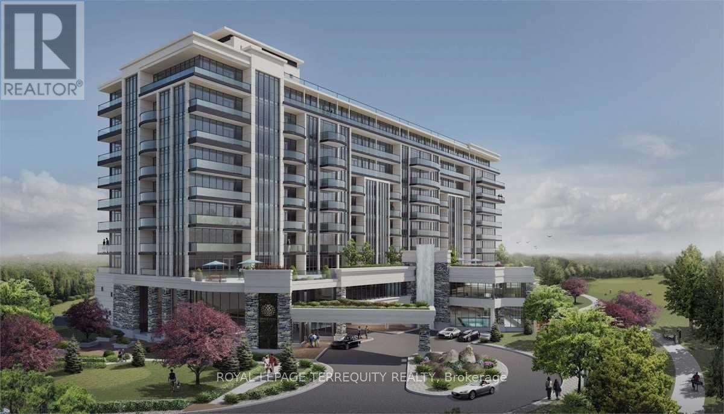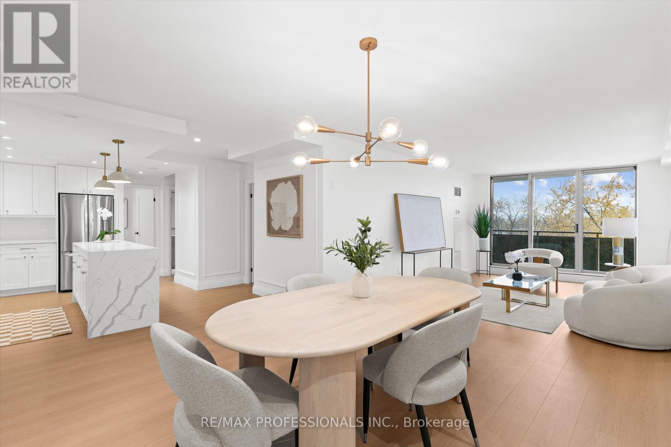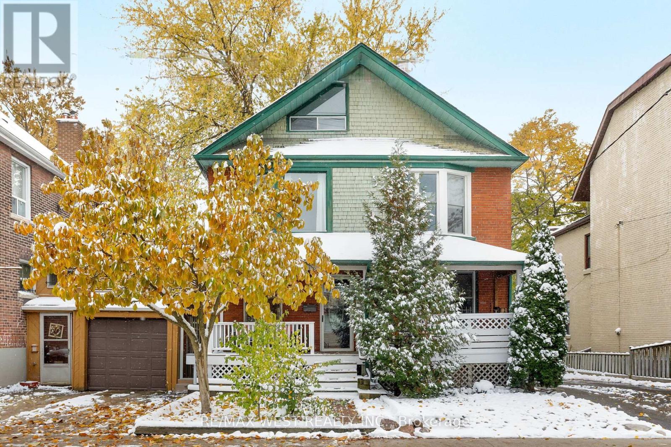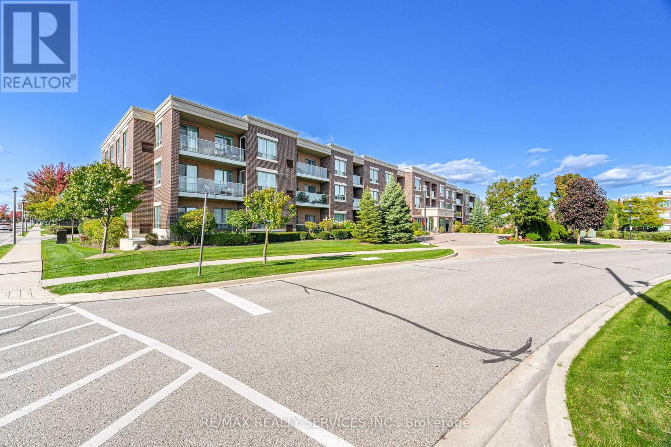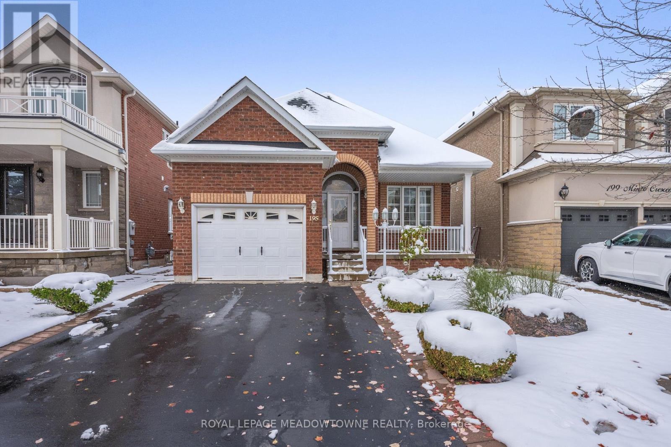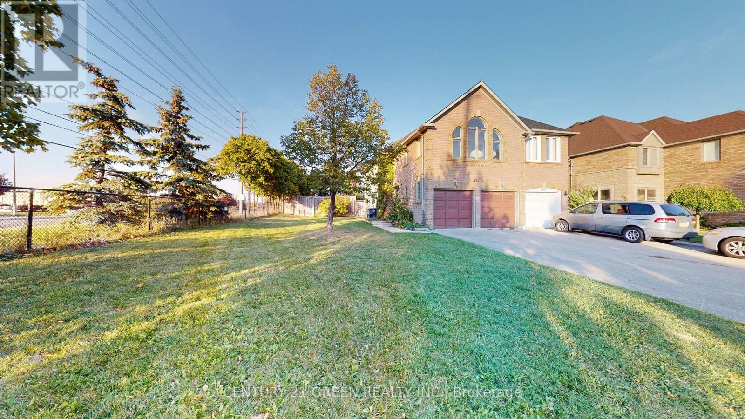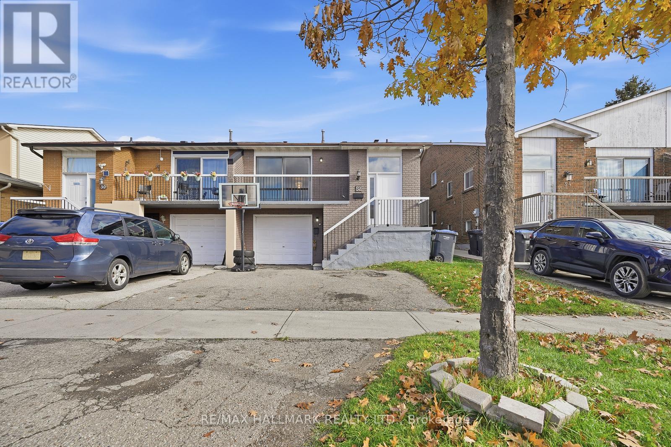17 Miller Drive
Hamilton, Ontario
NEW BUILD From The Ground Up 10 Years Ago By The Current Home Owners This 6 Bedroom 4200 Sq Ft Above Ground Boasts Pride Of Home Ownership And Spares No Features At 17 Miller Drive. Located Just Off Prestigious Fiddlers Green Rd. And Hwy 403 In Lovely Ancaster Ontario, This One-Of-Kind Meticulously Designed Custom Built Home Is Ready To Receive Its Newest Family. Complete With A New Main Floor Laundry Room Includes Quartz Counters, Full Sized Sink, Movable Island & Brand New Front Loading Washer & Dryer... Simply Stunning! You're Greeted With A Covered Entryway And Oversized Front Door Leading You Towards A Grand Stairway That Wraps Around A Breathtaking Chandelier Holding 400 Sparkling Crystals. 3/4" Porcelain Floor Tiles, Canadian Oak Hardwood Flooring Throughout, 3 Zone Climate Control Furnace w/ Separate Thermostats On Every Level, Brand New (Oct 2025) Tankless Water Heater Installed, Covered Patio Overlooking In-ground Heated Pool, Covered Bbq Station, Chef Inspired Kitchen w/ Double Islands + Coffee Station And Bar Sink, Laundry Chute To Basement Leading To A Second Set of Full Sized Washer & Dryer Ready To Use, 6 Spacious Bedrooms Upstairs, Frosted French Doors, 2nd Floor Open Sitting Space, Bathroom SkyLight, Ensuite Jacuzzi Jet Soaker Tub & Bidet, 3 Car Garage w/ 8' Insulated Door, 30 AMP RV Plug Outside, Separate Access Entry To The Basement Leads Directly Outside, And Lets Not Forget World Class Golfing Around The Corner, Home To RBC's Canadian Open. Well Laid Out Transitions From InsideTo Outside Living, This Home Captures Year Round Enjoyment For All Ages. No Need For A Cottage When You Have 17 Miller Drive. (id:24801)
Sutton Group Old Mill Realty Inc.
58 Wellington Street
Bracebridge, Ontario
This 2 Bedroom is selling in "As Is Condition". The lot is exceptional; Invest - Rebuild - Renovate (id:24801)
Century 21 Heritage Group Ltd.
18 Naples Boulevard
Hamilton, Ontario
Nestled on a quiet street in Hamiltons Barnstown neighbourhood, 18 Naples Boulevard is a home that is designed to work for families at every stage of life. The main level greets you with vaulted ceilings in the living and dining rooms, filling the space with natural light. The eat-in kitchen overlooks the family room, where a cozy gas fireplace and walkout to the backyard make it the perfect gathering spot. A convenient main floor bedroom and full bath are ideal for in-laws, guests or a private office. Upstairs, youll find three comfortable bedrooms with plenty of natural light and a large four-piece bathroom. The full-height lower level offers endless potential for a rec room, gym or extra living space, waiting for your personal touch. Outside, enjoy a low-maintenance backyard with no direct facing rear neighbours, mature gardens, lush greenery and plenty of privacy a perfect space for relaxing or entertaining. Families will love the location on a quiet, family-friendly street, just a short walk to both public and catholic schools. An attached garage with inside entry, interlock stone driveway and walkway, plus quick access to the LINC and Red Hill complete the package. A home that blends comfort, convenience and community. RSA. (id:24801)
RE/MAX Escarpment Realty Inc.
118 Julian Avenue
Hamilton, Ontario
Welcome to this well-maintained 1.5-storey detached home located in Hamiltons desirable Normanhurst neighbourhood. Featuring 3 spacious bedrooms and 2 full bathrooms, this property is perfect for families, first-time buyers, or investors seeking flexibility and potential. Inside, you'll find a bright and functional layout with generous living space. The finished basement includes a separate entrance, offering ideal in-law suite potential or future rental income. The fully fenced backyard provides a private outdoor retreat, and the double driveway ensures convenient off-street parking. Bonus: The property also offers possible access to a rear alleyway (not maintained by the City of Hamilton), adding additional versatility and potential for future use. Situated in a family-friendly area close to parks, schools, shopping, and public transit, this home offers both comfort and opportunity in a well-connected location. Dont miss your chance to own this versatile home in a growing neighbourhood! (id:24801)
RE/MAX Escarpment Realty Inc.
51 Erie Court
Loyalist, Ontario
This 3-Bedroom, 3-Bathroom Detached Home Has A Really Welcoming Feel. On The Main Floor, You'll Notice The Mix Of Hardwood And Ceramic Flooring That Makes The Space Both Stylish And Practical. The Living Room's Fireplace Adds A Cozy Touch, And The Open Flow From The Dining Area Into The Modern Kitchen Makes It Easy To Spend Time With Family Or Entertain Friends. Upstairs, The Primary Bedroom Comes With Its Own Walk-In Closet, While The Other Bedrooms Also Have Their Own Closets.So There's No Shortage Of Storage. It's A Home That Balances Comfort, Function, And Modern Touches. (id:24801)
Homelife/future Realty Inc.
902 - 7711 Green Vista Gate
Niagara Falls, Ontario
Experience luxury living at Uppervista, Niagara Falls premier boutique-style condo, perfectly situated beside the renowned Thundering Waters Golf Club. Surrounded by lush greenery and nature, this exclusive corner suite spans 1,147 sq. ft. with a smart split 2-bedroom, 2-bathroom layout. Designed with sophistication in mind, the unit showcases 9 floor-to-ceiling windows and a spacious 132 sq. ft. balcony, offering sweeping views of Niagara Falls, the golf course, and the surrounding landscape. Elegant finishes include premium engineered hardwood flooring, pot lights, quartz countertops, a large kitchen island with ample storage, upscale fixtures, and a sleek glass-enclosed shower. The suite comes complete with five stainless steel appliances, one indoor parking space, and a locker. Residents enjoy resort-style amenities such as concierge service, secured entry, visitor parking, an (not complete indoor pool, hot tub, sauna), yoga room, fitness facilities, theatre, boardroom, party room, guest suite, and outdoor BBQ area. Combining modern luxury with natural beauty, this is Niagara living at its finest. (id:24801)
Royal LePage Terrequity Realty
Royal LePage Terrequity Capital Realty
508 - 820 Burnhamthorpe Road
Toronto, Ontario
Welcome to this beautifully renovated, boutique-like 3-bedroom, 2-bathroom corner unit, offering over 1,100 square feet of modern living space. Flooded with natural light from multiple exposures, the layout feels open and airy the moment you walk in. The home features Canadian-made laminate floors throughout, elegant wainscoting, sleek pot lighting, and custom-built closets that maximize storage. The custom-designed, open-concept kitchen with a waterfall island is a true showstopper, complete with all-new appliances and refined quartz countertops-perfect for cooking, entertaining, and everyday living. Luxury is redefined in both bathrooms, featuring Italian-made tiles and tasteful modern finishes. Every room feels bright, spacious, and inviting. Fully updated from top to bottom, this move-in ready unit truly redefines luxury and comfort. Maintenance fees are all-inclusive, covering hydro, heat, water, air conditioning, Rogers cable, and high-speed unlimited internet. The building offers an impressive array of amenities, including indoor and outdoor pools, sauna, a newly renovated recreation center with gym, ping pong, squash court, golf simulator, party room, outdoor playground, basketball court, and tennis court. Ideally located next to top-rated schools and Centennial Park, with TTC at your doorstep and quick access to Highways 427, 401, and QEW, airport, shopping, golf, and more-just move in and enjoy! (id:24801)
RE/MAX Professionals Inc.
79 Springhurst Avenue
Toronto, Ontario
Spacious and stylish 3-bedroom home offering lake views and four walkouts, including private decks on the third, second, and main floors - ideal for effortless indoor-outdoor entertaining. The open-concept main floor features a gas fireplace and hardwood floors throughout the main and second levels, while the bright kitchen opens directly onto a sun-filled deck, perfect for summer gatherings. Upstairs, a top-floor retreat offers a private lake-view terrace, and the large family bathroom features a vintage claw-foot tub, blending modern comfort with timeless character.The separate basement entrance with high ceilings provides potential for additional living space, a possible nanny suite, guest apartment, or income opportunity. A private drive off Cowan Avenue accommodates up to four vehicles - a rare find in Parkdale - and the property is also a garden suite candidate, offering future expansion potential.Enjoy morning walks along the Western Beaches, the Martin Goodman Trail, and Sunnyside Park, or head to the Boulevard Club just moments away. Liberty Village and Queen West are within easy walking distance, offering endless dining, shopping, and entertainment options. With TTC, GO Transit, the upcoming Ontario Line, and major highways all close by, this home offers seamless connectivity to the best of Toronto living. (id:24801)
RE/MAX West Realty Inc.
116 - 65 Via Rosedale Way
Brampton, Ontario
Beautiful 1 bedroom 1 bathroom condo conveniently located on the ground floor in the highly sought after community of Rosedale Village. Spacious open concept floor plan. Upgraded kitchen with granite counter tops and stainless steel appliances. Combined open concept dining room and living room with sliding doors leading to the balcony and providing lots of natural light. The spacious bedroom has a large walk-in closet. Upgraded 4 pc washroom and in-suite laundry. Parking and a large locker unit included! This is not just a condo it is a lifestyle and community. Featuring 9 hole golf course, pickleball, tennis courts, lawn bowling, Indoor pool, gym, monthly social events as well as classes and groups. Party room with patio and BBQ's. Lots of visitor parking, 24 hr gated, secure community. In a great location close to Trinity Common Mall and 410 hwy for easy commuting. (id:24801)
RE/MAX Realty Services Inc.
195 Minto Crescent
Milton, Ontario
Rare Bungalow in Sought-After Willmott Neighbourhood This charming 2-bedroom, 2-bathroom bungalow offers a rare opportunity to enjoy one-level living in the highly desired Willmott community. Ideally located steps from transit, the hospital, Milton Sports Centre, and beautiful parks, this home blends comfort, convenience, and style.A double-wide driveway and single-car garage provide ample parking. The covered front porch welcomes you into the home and sets the tone for the warmth found throughout. Inside, the formal living and dining area feature gleaming hardwood floors, California shutters, and an abundance of natural light. The spacious kitchen offers tile flooring, stainless steel appliances, a sit-up breakfast bar with pendant lighting, tile backsplash, pot lighting, and plenty of cabinetry. The kitchen overlooks the cozy family room, complete with a corner gas fireplace, hardwood flooring, and a walkout to the private backyard.Step outside to the beautifully landscaped patio and serene yard surrounded by mature gardens and enhanced with an irrigation system. The primary bedroom features a large closet, California shutters, and a 4-piece ensuite with an expansive double vanity and glass-enclosed shower. The second bedroom is generous in size with hardwood flooring and a large closet. A main 4-piece bathroom with a shower/tub combo, a convenient laundry room, and direct access to the garage complete this level.The unfinished basement offers excellent ceiling height and an open layout, providing endless opportunities to create additional living space tailored to your needs. Top of the line Lennox heat pump and furnace (id:24801)
Royal LePage Meadowtowne Realty
6991 Roundwood Court
Mississauga, Ontario
Welcome to this spacious and exceptionally well-maintained 4-bedroom detached home including an unfinished basement and parking for up to 5 vehicles, perfectly situated on a large premium corner lot in one of Mississaugas most sought-after areas. This beautiful property offers the ideal balance of privacy and accessibility, located on a quiet cul-de-sac for peace of mind while being directly across from Derry Plaza, where you'll find Metro, Tim Hortons, a medical clinic, restaurants, and many other everyday conveniences. Inside, you'll discover a bright, open layout with separate living and family rooms, perfect for entertaining or enjoying quiet family time. Each bedroom includes a walk-in closet, providing ample storage, while large windows throughout fill the home with natural light. The spacious backyard and an enormous side yard is ideal for gatherings, barbecues, or simply relaxing outdoors. With no sidewalk on the driveway, you'll enjoy easy parking and a clean, uninterrupted exterior. Commuting is effortless with close access to Highways 401, 403, and 407, and the Lisgar GO Station just minutes away. Families will appreciate nearby top-rated schools, public transit, parks, and gas stations, all contributing to everyday convenience. This home offers everything today's families are looking for-space, comfort, and a prime location in a vibrant, well-connected community, this property combines lifestyle, value, and location seamlessly. (id:24801)
Century 21 Skylark Real Estate Ltd.
52 Simmons Boulevard
Brampton, Ontario
52 Simmons Blvd offers a fantastic investment opportunity boasting a rare & turnkey legal basement apartment with separate entrance!! Backing onto a private park & located in a family-friendly neighbourhood, close to schools, shopping, transit, and parks, in one of Brampton's most desirable communities! Perfect for multi-generational living, generating dual rental income or first-time buyer looking to offset your mortgage with reliable rental income. Whether you're a first time buyer or investor seeking a turn-key, cash-flowing property, this home checks all the boxes. The main level features bright, open-concept living and dining areas, a large eat-in kitchen, and generous sized bedrooms. The legal basement apartment has it's own private entrance, full kitchen, bathroom, and shared laundry. Save big on the cost of upgrading basement apartment to legal status (75k-100k)! Spacious backyard with party sized deck and backs onto a beautiful, private park with no neighbours behind. Don't miss this opportunity! (id:24801)
RE/MAX Hallmark Realty Ltd.


