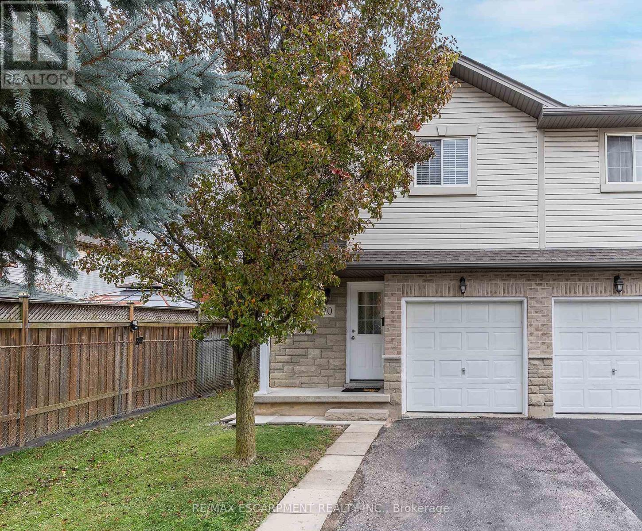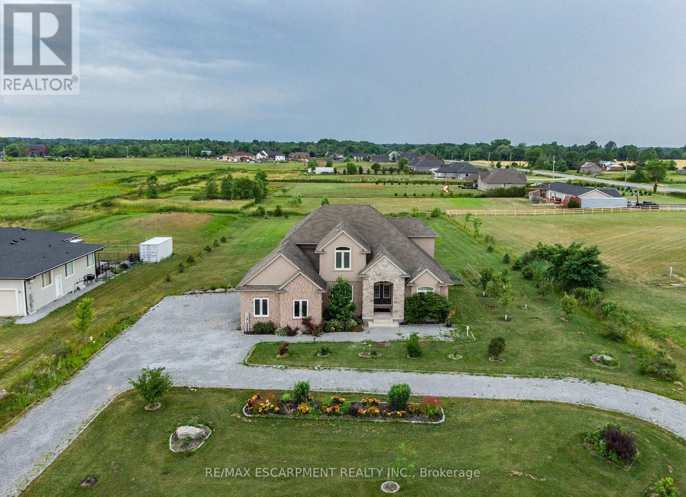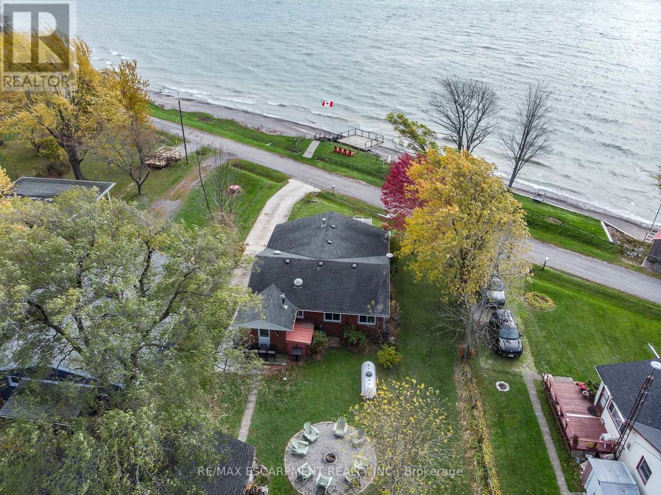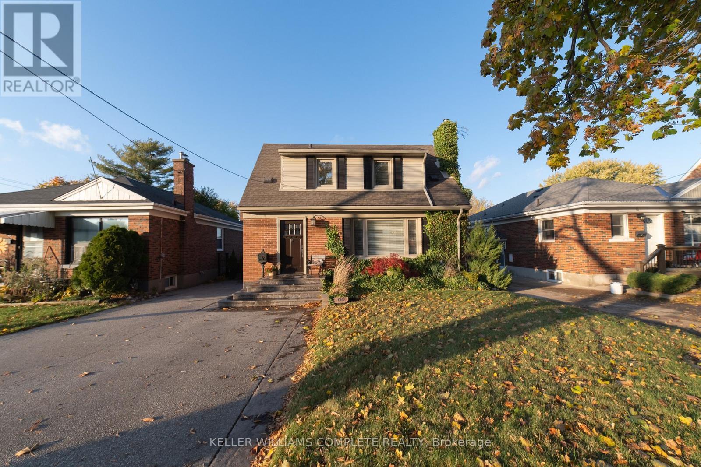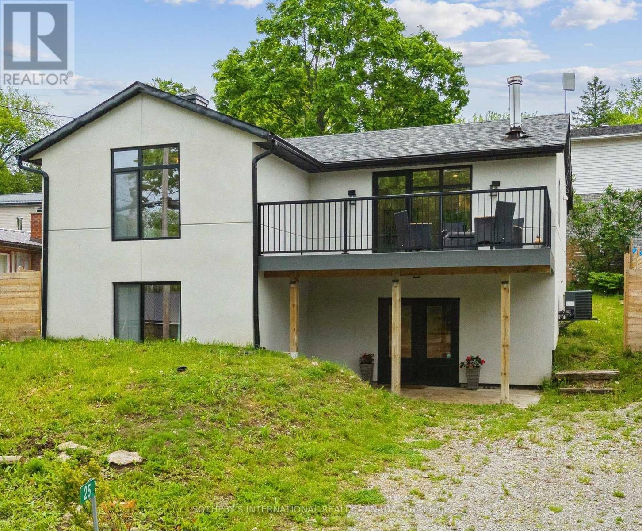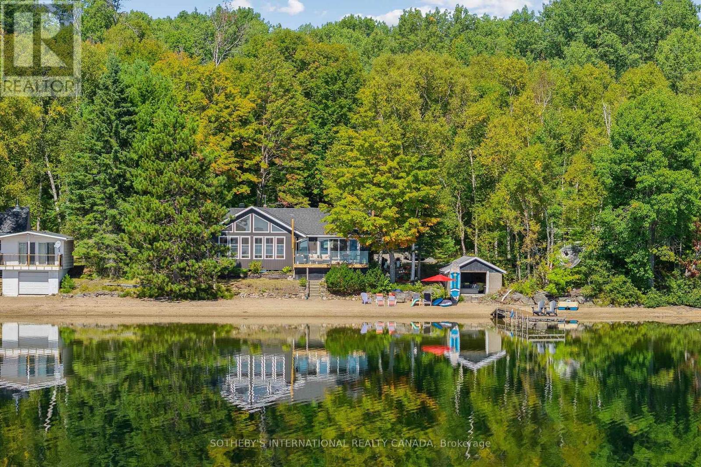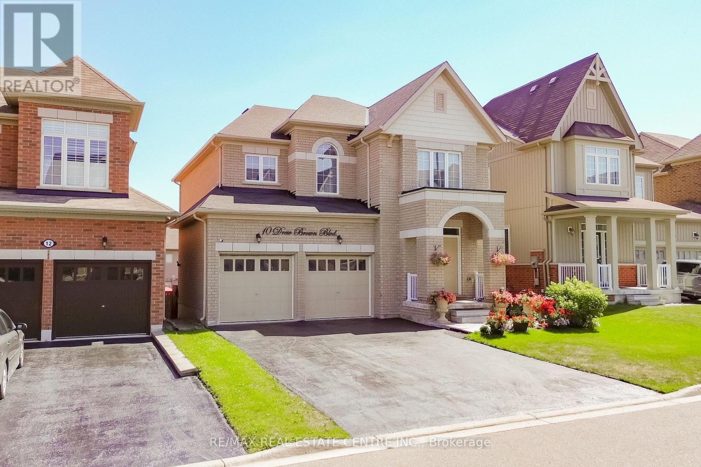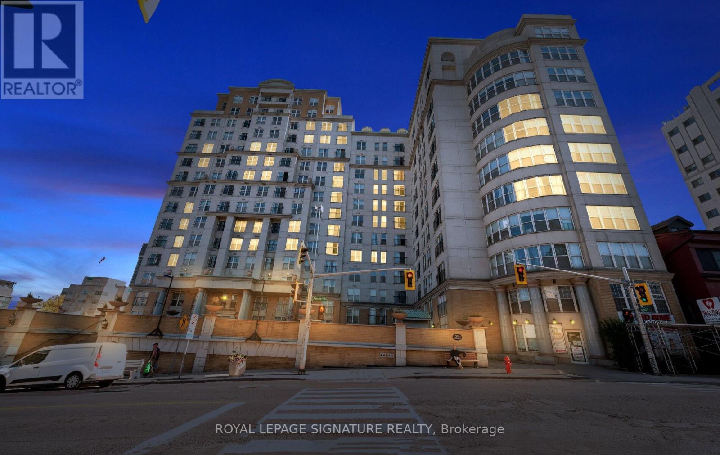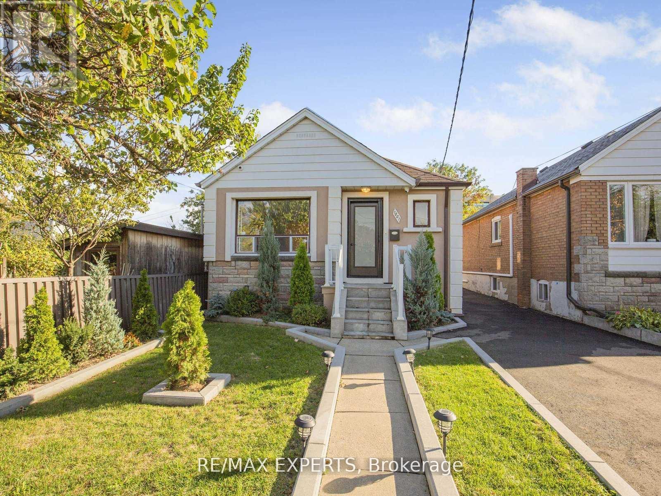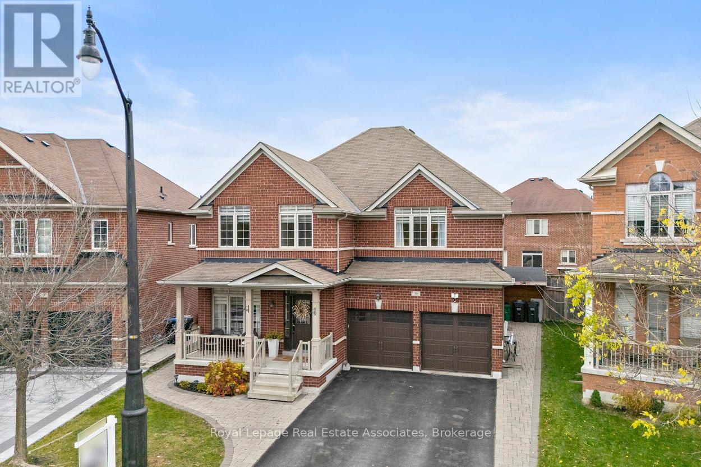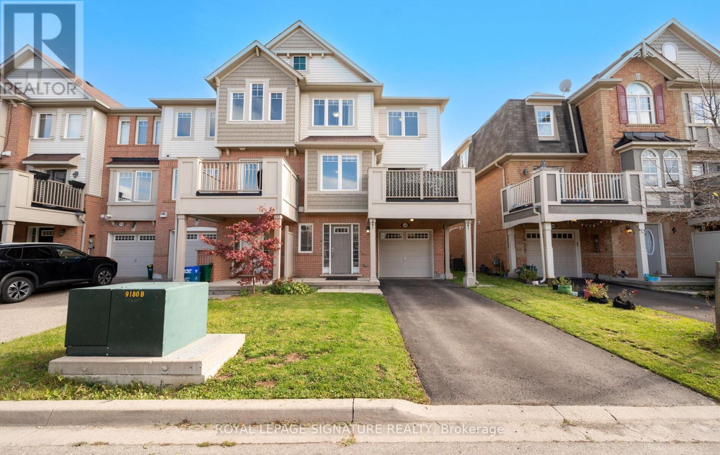10 - 1523 Upper Gage Avenue
Hamilton, Ontario
Check out this beautifully maintained 2 storey end unit condo townhouse in an AMAZING neighbourhood. This home offers 3 beds and 2+1 baths plenty of space for your growing family. The main flr offers Liv Rm, Din Rm & Kitch as well as a 2 pce bath. The Liv Rm is a great space for family games. The open Din Rm & Kitch. are perfect for entertaining w/walk-out to the backyard. Upstairs offers 3 spacious beds, 3 pce bath & the convenience of upper laundry. There is even more space for the growing family in the basement with spacious Rec Rm, 2 pce bath and room for an extra bed. The fully fenced backyard is a great size and offers a large concrete patio area perfect for enjoying family BBQs, or just unwinding with your morning coffee or evening wine. This home has a lot to offer and near highway, public transit and ALL CONVENIENCES. BONUS Low condo fee which includes landscaping, road maintenance, snow removal and visitor parking. (id:24801)
RE/MAX Escarpment Realty Inc.
270 Farr Street
Pelham, Ontario
SPECTACULAR 4 BEDROOM 2 STOREY BEAUTY SITUATED ON FARR ST RIGHT ACROSS FROM THE GOLF COURSE MINUTES AWAY FROM ALL AMENITIES. FRESHLY FINISHED AND READY TO MOVE IN. BASEMENT IS 75% FINISHED PERFECT FOR A GROWING FAMILY. HICKORY ENGINEERED HARDWOOD FLOORS THROUGHOUT. OVER SIZED PORCELAIN TILE METALLIC GLASS TILE BACK SPLASH. GRANITE COUNTER TOPS ON ALL VANITIES EXCEPT ONE CUSTOM HOOD COVER KITCHEN. ALL CUSTOM BUILT. A REAL SHOW PLACE FINISHED BY HOME BY HENDRIKS. Prepare to be WOWED by this spectacular 3700+ sq ft 2 stry 4+1 & 4+1 bath on almost 1.4 acres with a finished basement. California shutters and engineered hardwood floors through out and all bedroom closets . This home offers plenty of room for the growing family with a large foyer, office space and living room, 2 pce powder room and the convenience of main floor laundry. The rear of the home offers a Kitchen fit for a chef w/upgraded appliances, stone counter tops, great sized island for extra prep space and plenty of cabinets and counter space, Fam Rm with gas FP and Din Rm. with walk-out to the amazing back yard. It does not stop there this ideal set up offers main floor master with W/I closet and a spa like 5 Pce ensuite. Upstairs offers 3 spacious beds and two 4 pce. Baths. One bed offers ensuite and 2 have W/I closets and there is also a bonus loft. The basement offers even more living space with Rec Rm, additional Bed Rm, Games Rm, 4 pce bath and plenty of storage. This is the PREFECT HOME FOR YOUR FAMILY and ENTERTAINING there is ample space inside and out for family games, movies and so much more! (id:24801)
RE/MAX Escarpment Realty Inc.
577 Edgewater Place
Haldimand, Ontario
BREATHTAKING Waterfront views at your year round LAKESIDE OASIS. Check out this spacious 4 Bed, 2 Bath Bungalow with Detached Garage! You will be wowed by this one offering privacy, tranquility and peaceful living and inside offers high ceilings, large windows for plenty of natural light and amazing views. The open concept is perfect for entertaining family and friends. The spacious liv rm with FP offers a perfect space for family movie and game nights. The Kitchen is a showstopper with S/S appliances, modern backsplash, stone counters and a lg island w/extra seating and storage. The master bedroom is a real retreat with your own patio door to the large deck with stunning water views. There are also 3 more spacious bedrooms for your family and friends. Saving the best for last is the outside of this spectacular home with the expansive deck-perfect for enjoying your morning coffee or evening wine, family dinners or just watching the waves crash in. The large backyard also offers a spacious fire pit area, horseshoe area and plenty of room for games. The bonus is your own private beach access & deck, perfect for those that love the peace & tranquility of the water all year long. You are also close to trails, golfing and all the conveniences of Dunnville are just moments away. Don't miss this fantastic property that offers EVERYTHING you need, beautifully renovated, spacious floor plan, large yard and lakeside retreat. (id:24801)
RE/MAX Escarpment Realty Inc.
66 Maitland Street
Thorold, Ontario
Welcome to 66 Maitland Street, a charming 1.5-storey home that perfectly blends comfort, functionality, and family living. This delightful property features 2 spacious bedrooms and 2 full bathrooms, offering plenty of room for a growing family or first-time buyers. Step outside to enjoy a massive yard, ideal for entertaining, gardening, or relaxing by the above-ground pool during the warmer months. The large garage provides ample space for parking, storage, or even transforming into a versatile entertainment area. Nestled in a quiet, family-friendly Thorold neighbourhood, this home offers the perfect balance of tranquility and convenience-close to parks, schools, and local amenities. Don't miss this opportunity to make 66 Maitland Street your next home! (id:24801)
Keller Williams Complete Realty
25 Silver Birch Street
Kawartha Lakes, Ontario
INCREDIBLE PRICE -YEAR END OPPORTUNITY! 4 Bedroom 2 Bathroom, just under 1800 overall sq ft, move-in ready, year round home in the waterfront community of Thurstonia on Sturgeon Lake. Renovated top to bottom in 2022 with high end finishes. Stucco exterior, black windows, composite deck off living room. Inside you will find BEAUTIFUL hardwood floors, a modern kitchen with quartz countertops, new cabinets, marble backsplash and stainless steel appliances. 2 beautifully renovated bathrooms. Main level has two bedrooms, a 4 piece bathroom and an open concept kitchen/living/dining room, wood stove and a walk out to a gorgeous composite deck with water views. Walk out level features a spacious family room, 2 additional bedrooms and 3 piece bathroom. Good size backyard with new deck for grilling and second deck at the fence line for dining. Forced air propane furnace, central air and drilled well. The village of Thurstonia has two public beaches with weed free swimming and north west exposure for blazing sunsets. Public boat launch and marina with dock spaces to rent. Only 20 minutes to Bobcaygeon and Lindsay. An hour and fifteen minutes to the Greater Toronto Area (GTA). Highway 407 is now free from Highway 115 to Pickering making this an affordable option to commute to the GTA. Priced to sell! Act now to get ahead of the spring market. Reach out for more information. (id:24801)
Sotheby's International Realty Canada
30 Tara Court
Hastings Highlands, Ontario
Year-End Opportunity: Incredible Price Improvement! Rarely does a lot as exceptional as this come to market with a lake house completely renovated and being sold turnkey with all the beautiful furnishings and decor as seen in the photographs & virtual tour. Located on Papineau lake in the Hastings Highlands, this 4-season lake house sits on a remarkable 1.93-acre lot which is level and treed with OVER 200 FEET of pristine sand beach waterfront & Crown land flanking one side of the property. Enjoy all-day sun on the dock and beach with SE exposure. Renovated top to bottom, the main house offers 1252 sq ft of living space, featuring a brand-new kitchen with stainless steel appliances, cabinets, backsplash, centre island, butcher block countertops & cozy wood stove & W/O to a large, sunroom with breathtaking lake views. New luxury vinyl plank floors, pine ceilings, and stylish lighting throughout. The living room features a wood-burning fireplace & wall-to-wall sliding doors leading to a 320 sq ft deck with dining and lounging spaces & edgeless glass railings. The views are simply spectacular! The primary bedroom has a 3-piece ensuite, plus an additional 2 bedrooms & 4-piece bath. New structural footings, encapsulated crawl space, insulated attic, siding, soffits, downspouts, windows (excluding sunroom & main bath), laundry addition off the kitchen, in-wall electric heaters with WiFi control, EV charger, new 200 amp panel, Generac transfer switch have been added. The property also features a 340 sq ft guest bunkhouse with a wood stove, a dry land boat house for storage, and a newly landscaped path to the waterfront. The widened and regraded driveway offers ample parking. Papineau Lake is a clean, deep lake perfect for motorized boating. Just 30 mins to Bancroft & Barry's Bay and 2.5 hours from Durham region & Ottawa area. Don't miss this year-end opportunity to buy a gorgeous, turnkey beachfront property. Get ahead of the spring market, act today. (id:24801)
Sotheby's International Realty Canada
10 Drew Brown Boulevard
Orangeville, Ontario
Beautiful All Brick Home with Great Curb Appeal. 4 Bed, 3 Bath 2 Storey in Quiet Neighbourhood. Covered Porch with Double Door Front Entry into Open Concept Foyer & Main Living Area. Spacious Dining & Living Room Areas with Lg Bright 4 Panel Window, Gas Fireplace, Hardwood Floors, California Blinds & Pot Lights. Modern Kitchen with Brkfst Bar/Storage Island, SS Appl., Granite Counter & Walk Out to BBQ Deck & Back Yard. Convenient Inside Access to Garage with Hallway Mudroom. 2nd Level with Lg Primary Bedroom w/ Walk In Closet & 5pc Ensuite w/ Dbl Sink Vanity, Wall Mirror, Soaker Tub & Sep. Glass & Tile Shower. 3 Other Good Size Bedrooms ea. w/ Dbl Closets & Lg Windows. Main 5pc Bath with Dbl Sink Wall Vanity. Convenient 2nd Flr. Laundry Rm w/ Window. Large Partially Finished Basement Rec. Room w/ Walkout to Deck & Fully Fenced Yard. Bright 4 Panel Window Brings in Lots of Natural Light. Storage Closet & Under Stair Storage Areas. Great Space to Make It Your Own. Double Car Garage with Door Openers and Fully Fenced Backyard Yard with Garden Shed & Vegetable Gardens. Home Backs Onto Walking Trail and Near Children's Park. Minutes to Schools, Recreation & Downtown with All Amenities. (id:24801)
RE/MAX Real Estate Centre Inc.
1105 - 135 James Street S
Hamilton, Ontario
Spacious, sunfilled and spotless 1-bedroom, 1-bathoom condo, fully update, in the Chateau Royal. With nine-fool ceilings, newer flooring throughout, with neutral palette, the suite is open and inviting. The kitchen features stainless steel appliances (2022), and the bathroom has been completed refreshed in a modern style. Additional highlights include in-suite laundry, a large walk-in closet in the bedroom, a generous front closet and central heating and A/C. Its west exposure provides abundant natural light, with large windows showcasing cityviews, sunset vistas and a Juliette balcony. Ideally located next to the Hamilton GO Stationa nd minutes from Highway 403, this home offers exceptional convenience. Enjoy nearly cafes,restaurants, and the charm if Durand's historic streets, with St. Joseph's Hospital and scenic escarpment trails close by. Outstanding amenities include 24-hour concierge and security, a fitness centre with sauna, rooftop terrace, landscaped courtyard with barbecue area, and a party room with pool table. A storage locker is included, and public parking is available nearby. (id:24801)
Royal LePage Signature Realty
32 Dickinson Court
Centre Wellington, Ontario
Top five (5) features of this home. (1) Over 3,000 ft2 of living space and 108' frontage on a quiet cul-de-sac, this home welcomes you to a totally private mature lot. (2) Pride and Quality workmanship evident throughout. Enter through a new modern door into an open concept modern kitchen/dining/living area with wide plank engineered hardwood, quartz countertops, elevated ceiling and gas fireplace (2021). (3) Great-sized 3+2 bedrooms complete with a Gorgeous primary complete w/5 pc ensuite including soaker tub and heated floors. (4). Completely finished lower level with lots of room (1,308 ft2) to make your own complemented by 2 simple and and beautiful bedrooms with 3-pc WR w/heated floors. (5) Professionally landscaped backyard (July 2024) with new topsoil, grading, drainage, and lush sod for a vibrant, low-maintenance lawn. Elegant flagstone pathway along the home and custom fence with natural stone steps (Grand River Stone) offering direct access to the pedestrian bridge and downtown. Refinished custom wood shed with new footings, roof, and stain. Spacious wood deck, beautifully sanded and re-stained in 2023, perfect for outdoor entertaining and relaxation..Decadent. Charming. Home. Don't miss it. (id:24801)
Housesigma Inc.
1001 Castlefield Avenue
Toronto, Ontario
Charming bungalow in the prime Eglinton Ave & Allen Rd area, ready for your personal touch. Ideal for down-sizers, developers, and first-time home buyers. Features 30 ft of frontage private driveway, and a 2-car tandem garage. Well-maintained with a new roof, finished basement with income potential, stucco exterior, and up to 5 parking spots. Located in a vibrant Toronto neighborhood, enjoy close proximity to public transit, including the Eglinton Crosstown Subway. Parks, walking trails, and local shops are just steps away, along with easy access to major highways for commuting. A fantastic opportunity to live in or develop in a highly sought-after area with excellent amenities and community features. (id:24801)
RE/MAX Experts
30 Danfield Court
Brampton, Ontario
*** MAGAZINE WORTHY IN PRESTIGIOUS CREDIT VALLEY *** Picture yourself living in this stunning 6 BED 5 BATH detached home, showcasing 3,762 total SqFt of meticulous style and thoughtful design. Each room is unique and filled with character, giving rustic Tuscan vibes but also refined contemporary aesthetic. Open Concept kitchen has gorgeous creamy quartz counters, dark cabinets, and a centre island for stools. Adjacent to the Eat-In Dining area and connected Living Room, entertaining is a breeze! The formal Dining Room allows for special events with your favourite people. Boasting 2 massive Primary bedroom suites, this sprawling house also fits a gym, office, kids rec areas & family fun nights in the fully finished cozy basement. Walk-out from the Kitchen to the dreamy backyard which has a huge composite deck, stone fire pit & grassy play space - just perfect for epic summer soirees! Enjoy an upscale, family-friendly, and active community with excellent schools and abundant green spaces. The area boasts a low crime rate and fosters a diverse cultural climate. Credit River Valley provides picturesque trails, and families can enjoy the massive 100-acre Creditview Sandalwood Park which includes a cricket field. Amazing amenities like Restaurants, Pharmacies, Banks, Daycares, Grocery Stores & Gyms - and Big Box Stores conveniently close by. 10 minutes to either Mount Pleasant or Downtown Brampton GO Train Stations + ZUM Rapid Transit Bus system along Queen St to Main. Quick commuting to Hwy 410 & 401 for GTA or Hwy 10 for Caledon. This one breaks the mold - make it your own! (id:24801)
Royal LePage Real Estate Associates
240 Mortimer Crescent
Milton, Ontario
Modern 3-Storey Townhome in Prime Milton Location! Welcome to this beautiful 3-bedroom, 2-bath freehold townhome offering modern style, comfort, and convenience in one of Milton's most desirable neighborhoods. This bright and spacious home features an open-concept main floor with large windows, a modern kitchen with stainless steel appliances, sleek cabinetry, and a breakfast bar - perfect for cooking and entertaining. The living and dining areas flow seamlessly to a private balcony, ideal for morning coffee or relaxing in the evening. Upstairs, enjoy three generous bedrooms, including a comfortable primary suite with ample closet space and easy access to a full bath. The ground floor offers a convenient entryway with garage access and extra storage. Enjoy the benefits of being close to parks, schools, shopping, restaurants, and major highways. This home offers everything you need for a modern, low-maintenance lifestyle in a family-friendly community. Perfect for professionals, couples, or families seeking a well-maintained home in a great Milton location. (id:24801)
Royal LePage Signature Realty


