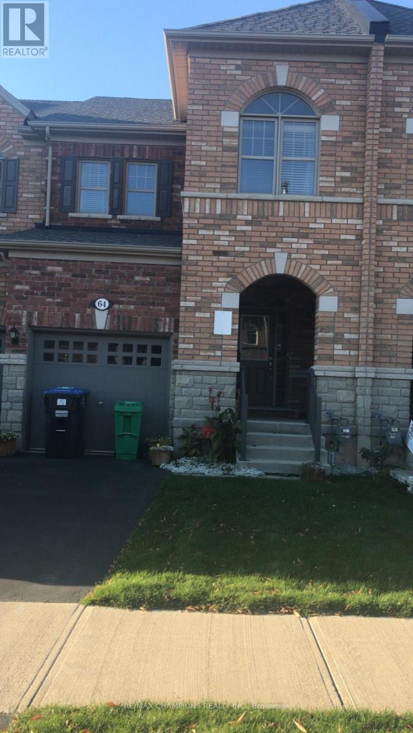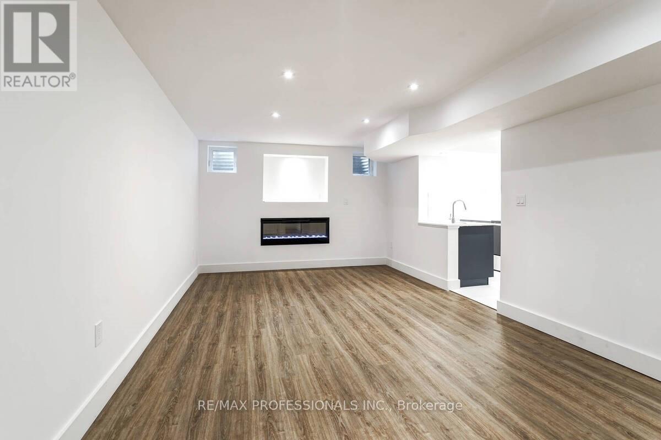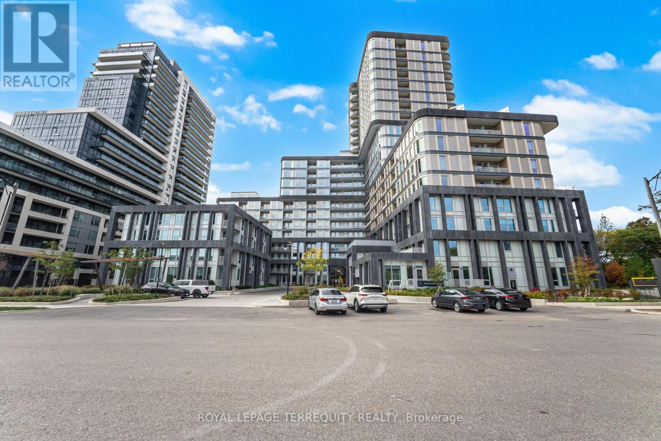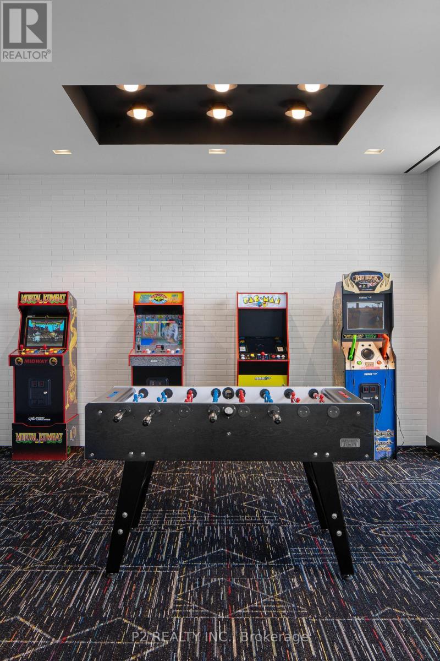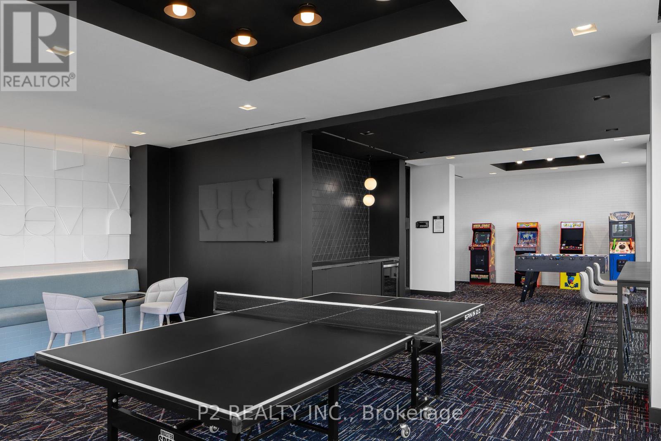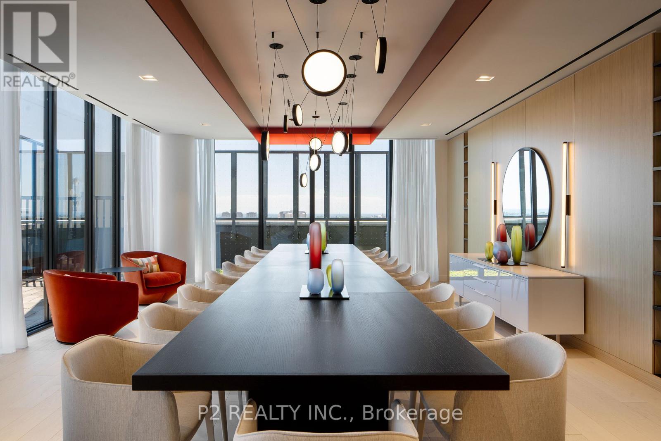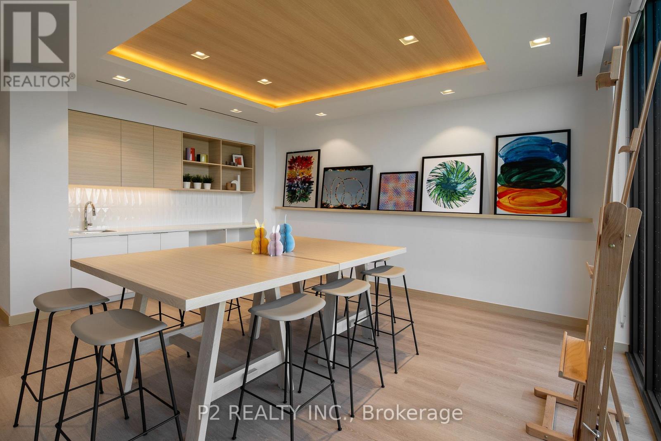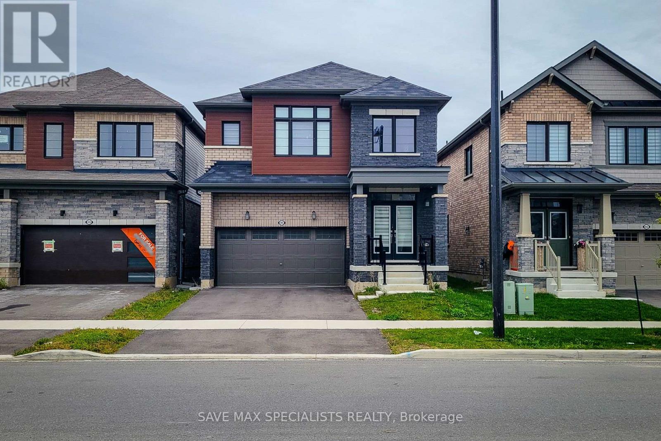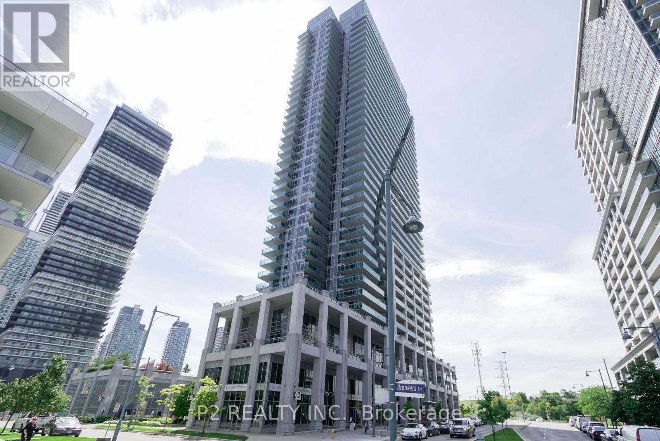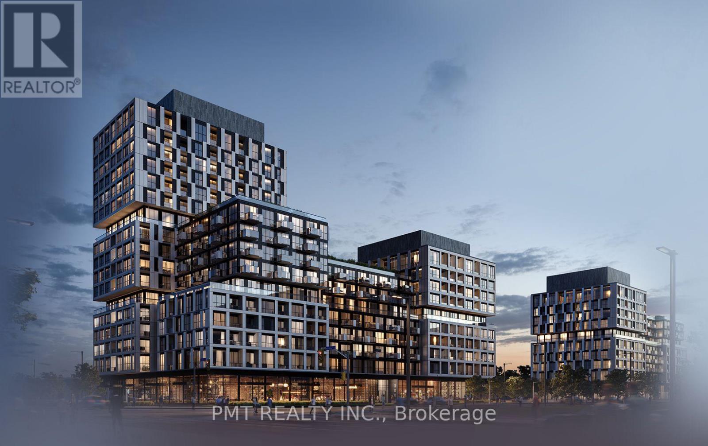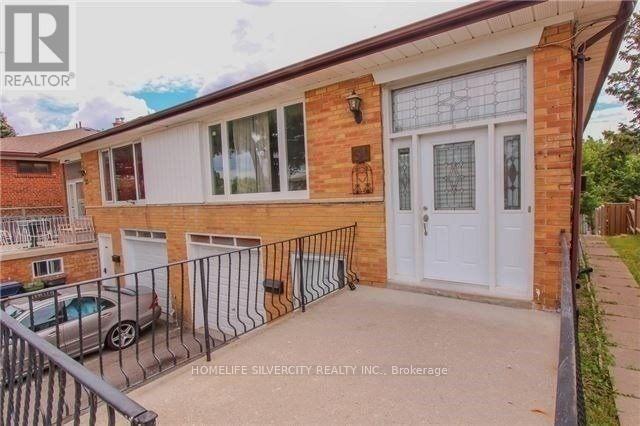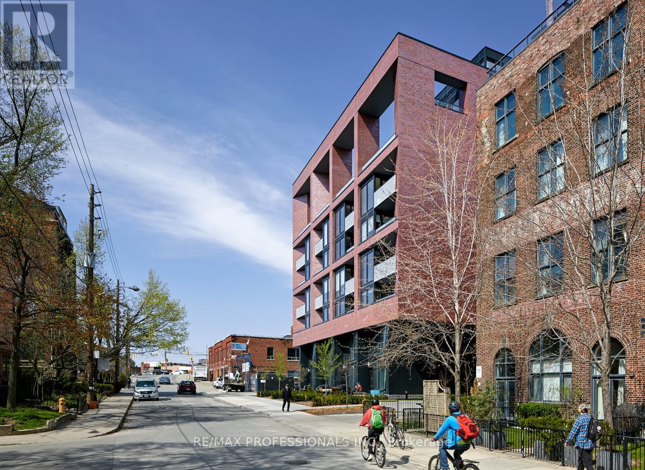64 Pennycross Crescent
Brampton, Ontario
Absolutely Stunning! The Bright 3 Bedroom Freehold Townhouse With 9 feet Ceiling, Stainless Steel Appliances, granite Counter top, Dark Hardwood Floor Thru Out Home! An Open Concept Layout, Oak Staircase, Great Size Master Bedroom With 4 Pc Ensuite And Walk In Closet. other 2 Spacious Bedrooms Share The Main Bath. No Pets And No Smoking Inside The House, Only Aaa Tenants. Tenant To pay 100% Utilities. (id:24801)
RE/MAX Champions Realty Inc.
Lower - 7 Vancho Crescent S
Toronto, Ontario
Rare Opportunity to Live In Coveted Princess Margaret Community, With Access to Great Schools, Ttc, Lush Greenspaces And Amenities. Sparkling, Newer 2 Bed Unit, Wood Flooring, Generous Principal Rooms, Ensuite Laundry, Heated Floors In Bath And Kitchen, 5 Appliances, Electric Fireplace, Private Entrance, Pot Lighting Throughout. No More Than 2 Tenants. (id:24801)
RE/MAX Professionals Inc.
515 - 3240 William Coltson Avenue
Oakville, Ontario
Discover luxury living in this fully furnished 1-bedroom + den suite located in the stunning 20-storey Greenwich Condos by Branthaven Homes. With high-end finishes throughout, the open concept layout features an expansive kitchen island (seating up to 4), two work-at-home stations. The den features a bed and a desk, while the bedroom offers hotel-style comfort and under-bed storage. Furnished with patio seating. Multi-use furniture throughout the unit. such as the pull-up coffee table. Floor-to-ceiling windows fill the space with natural light and lead to a generous balcony. One underground parking spot and a storage locker are included. Residents enjoy resort-style amenities: a 24/7 concierge, fitness & yoga studio, coworking lounge, rooftop terrace with BBQ/fire pit, and pet-spa. Just steps from dining, shopping, Sheridan College and transit links to Hwy 403/407. This turnkey home offers elevated, effortless living for a small family or professionals seeking both design and convenience. (id:24801)
Royal LePage Terrequity Realty
631 - 36 Zorra Street
Toronto, Ontario
Welcome to 36 Zorra, the Ultimate in Urban Living. Amazing opportunity to Live in the Heart of the Vibrant South Etobicoke Community. Oversize Floor to Ceiling Windows, 9 Foot Smooth Ceilings, Ensuite Laundry, Spacious Bedrooms & Beautiful Views! Incredible Building Amenities include Rooftop Pool Deck, Sauna, Fitness Center, BBQ Area, Games Room, 24/7 Concierge & Guest Rooms. (id:24801)
P2 Realty Inc.
623 - 36 Zorra Street
Toronto, Ontario
Welcome to 36 Zorra, the Ultimate in Urban Living. Amazing opportunity to Live in the Heart of the Vibrant South Etobicoke Community. Oversize Floor to Ceiling Windows, 9 Foot Smooth Ceilings, Ensuite Laundry, Spacious Bedrooms & Beautiful Views! Incredible Building Amenities include Rooftop Pool Deck, Sauna, Fitness Center, BBQ Area, Games Room, 24/7 Concierge & Guest Rooms. (id:24801)
P2 Realty Inc.
620 - 36 Zorra Street
Toronto, Ontario
Welcome to 36 Zorra, the Ultimate in Urban Living. Amazing opportunity to Live in the Heart of the Vibrant South Etobicoke Community. Oversize Floor to Ceiling Windows, 9 Foot Smooth Ceilings, Ensuite Laundry, Spacious Bedrooms & Beautiful Views! Incredible Building Amenities include Rooftop Pool Deck, Sauna, Fitness Center, BBQ Area, Games Room, 24/7 Concierge & Guest Rooms. (id:24801)
P2 Realty Inc.
610 - 36 Zorra Street
Toronto, Ontario
Welcome to 36 Zorra, the Ultimate in Urban Living. Amazing opportunity to Live in the Heart of the Vibrant South Etobicoke Community. Oversize Floor to Ceiling Windows, 9 Foot Smooth Ceilings, Ensuite Laundry, Spacious Bedrooms & Beautiful Views! Incredible Building Amenities include Rooftop Pool Deck, Sauna, Fitness Center, BBQ Area, Games Room, 24/7 Concierge & Guest Rooms. (id:24801)
P2 Realty Inc.
440 Barker Parkway
Thorold, Ontario
Welcome to 440 Barker Parkway - a stunning, newer detached home in Thorold's desirable Calderwood community, just minutes from Brock University, the Pen Centre, and the QEW! This beautifully designed residence offers the perfect blend of modern comfort and family-friendly living. Featuring 4 spacious bedrooms, 3 baths, and an open-concept main floor with 9-ft ceilings, this home is flooded with natural light and upscale finishes throughout. Enjoy a stylish chef's kitchen with quartz counters, stainless-steel appliances, and a large island perfect for entertaining. The primary suite boasts a walk-in closet and spa-inspired ensuite. Convenient second-floor laundry, a double garage, and a deep backyard make this home as practical as it is beautiful. Ideally located close to great schools, parks, shopping, and Niagara's best wineries, this is the lifestyle you've been waiting for - move-in ready and truly turn-key! (id:24801)
Save Max Specialists Realty
1002 - 16 Brookers Lane E
Toronto, Ontario
AMAZING WATER VIEW from one of Humber Bay's most desirable buildings - Nautilus at Waterview! This bright & spacious 1 bdrm suite features 9 ft ceilings, floor-to-ceiling windows, brand new flooring & backsplash. Enjoy breathtaking west-facing lake views & stunning sunsets from the large balcony with 2 separate walkouts. Steps to TTC & major highways & walking distance to waterfront trails, parks, restaurants, grocery stores & more. The perfect blend of comfort, convenience & lakeside living. Amenities that make life better: Imagine coming home to 24/7 concierge & security, diving into the indoor pool or hot tub, or relaxing in the sauna after a long day! Stay fit in the modern gym, catch a flick in the theatre or hang out with friends in the party room or rooftop lounge (BBQs included). The building also features a cyber lounge, library, media areas, billiards & games rooms, guest suites, visitor parking & even a car wash bay! (id:24801)
P2 Realty Inc.
318 - 1007 The Queensway
Toronto, Ontario
Brand New 2-Bed, 2-Bath Corner Suite with South & Southwest Exposure at 1007 The Queensway! Be the first to live in this stunning, never-before-occupied corner unit at the newly completed Q Condos by Vandyk. Located on the 3rd floor with bright south and southwest exposures, this meticulously designed 2-bedroom, 2-bathroom suite offers 798 sq ft of modern, functional living space flooded with natural light. Step into a thoughtfully laid-out open-concept living and dining area, accented by floor-to-ceiling windows and a contemporary colour palette. The sleek designer kitchen boasts quartz countertops, integrated stainless steel appliances, a built-in microwave, and a stylish backsplash-perfect for hosting or unwinding at home. The generously sized primary bedroom features a spa-inspired ensuite, while the second bedroom provides flexibility for guests, a home office, or a roommate setup. Both bathrooms showcase high-end fixtures and modern finishes. Enjoy peace of mind and everyday convenience with one premium parking spot and a dedicated storage locker included. From the private balcony, soak in serene views and bask in afternoon sunlight-ideal for coffee, cocktails, or simply catching your breath. Residents of Q Condos will enjoy impressive building amenities, including a 24-hour concierge, fully equipped fitness centre, party room, co-working lounge, rooftop BBQ area, and more. Perfectly located with TTC access at your doorstep and easy connections to the Gardiner Expressway, Sherway Gardens, Humber Bay Shores, and downtown Toronto. Walkable to shops, cafes, parks, and schools-this is urban convenience with a neighbourhood feel. (id:24801)
Pmt Realty Inc.
Basement - 31 Lakeland Drive S
Toronto, Ontario
Two Bedrooms Walkout Basement/Backs onto Humber River in a Quite Neighborhood, Perfect for Professionals Small Family. Ensuite Laundry. Close To Humber College, TTC, Albion Mall, Pool and Health Club. Close To Hwy 401,407,427 and 27, Pearson Airport, Woodbine Mall, Hospital, Schools, Grocery Stores, Banks, Worship Place and much more.The walk-out basement is vacant , showing any time with Lock Box. (id:24801)
Homelife Silvercity Realty Inc.
305 - 383 Sorauren Avenue
Toronto, Ontario
Experience the best of Roncesvalles living in this stylish, west-facing boutique loft! This bright and modern 1-bedroom suite features floor-to-ceiling windows, exposed concrete ceilings, and two walk-outs to a spacious balcony - perfect for seamless indoor-outdoor living. The sleek, contemporary kitchen is designed for both form and function, with integrated appliances, stone countertops, and a versatile centre island that doubles as a dining table - ideal for cooking and entertaining. Enjoy a thoughtfully designed open-concept layout with good room sizes and a spa-inspired 4-piece bathroom. Located in a sought-after, intimate building with premium amenities including a fully equipped gym, concierge, guest suite, and rooftop terrace. Step outside to enjoy everything Roncesvalles has to offer just moments from the Farmers Market, parks, cafés, boutique shops, and TTC with a quick commute to downtown. Don't miss this one-of-a-kind loft! All applicants to provide: TREB rental app, credit check, paystub, references, job letter (or NOA if self-employed), ID. (id:24801)
RE/MAX Professionals Inc.


