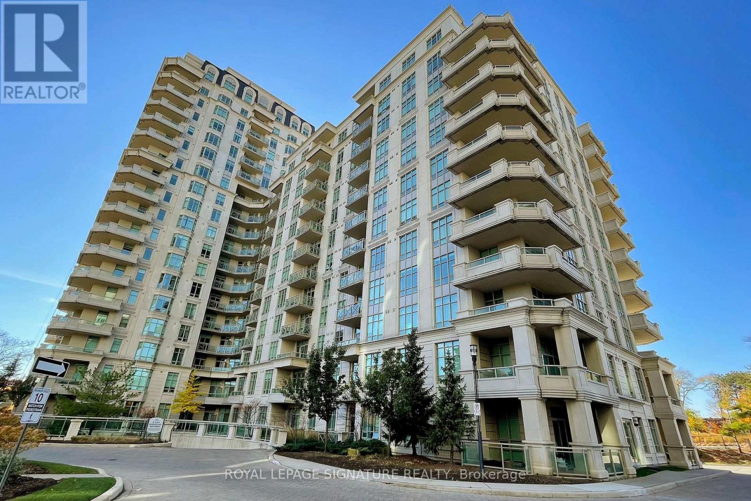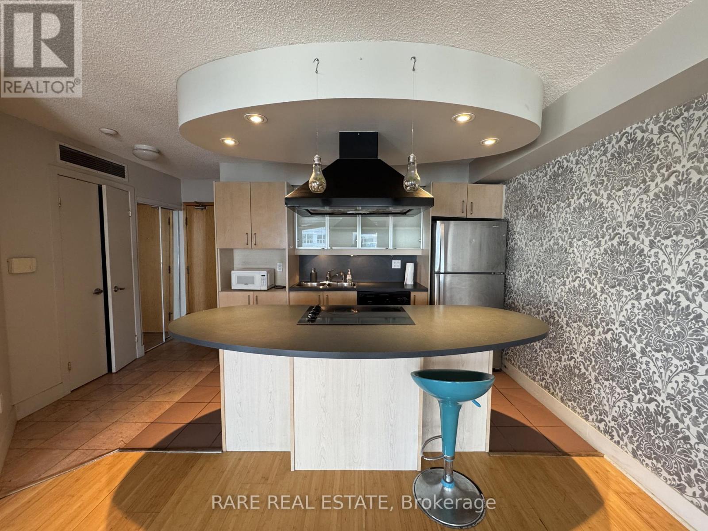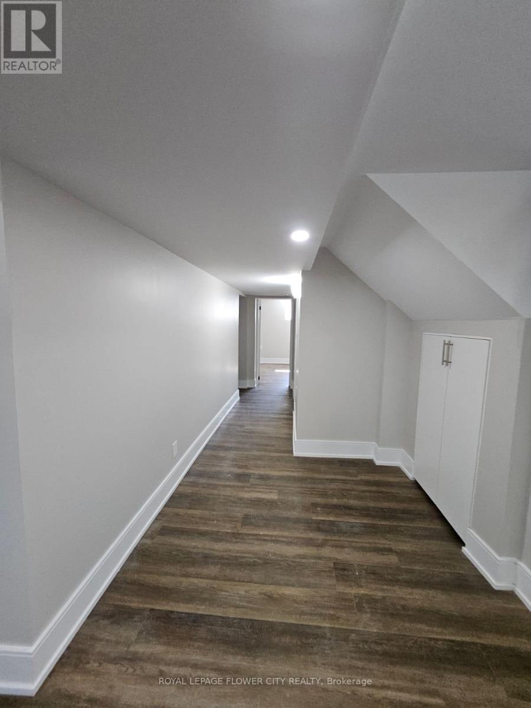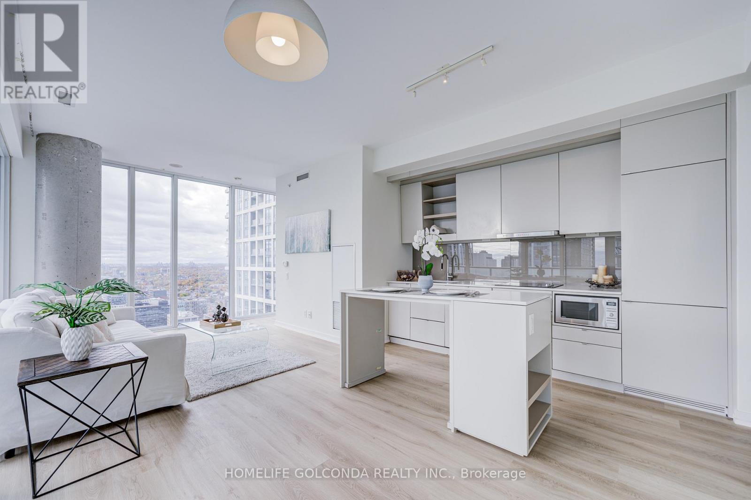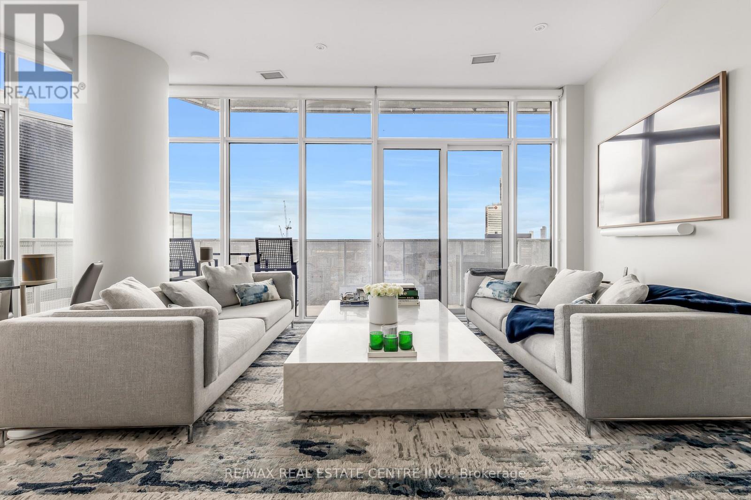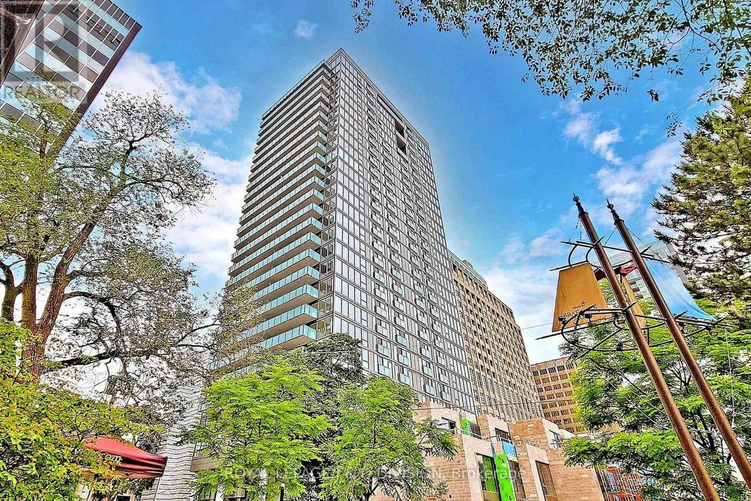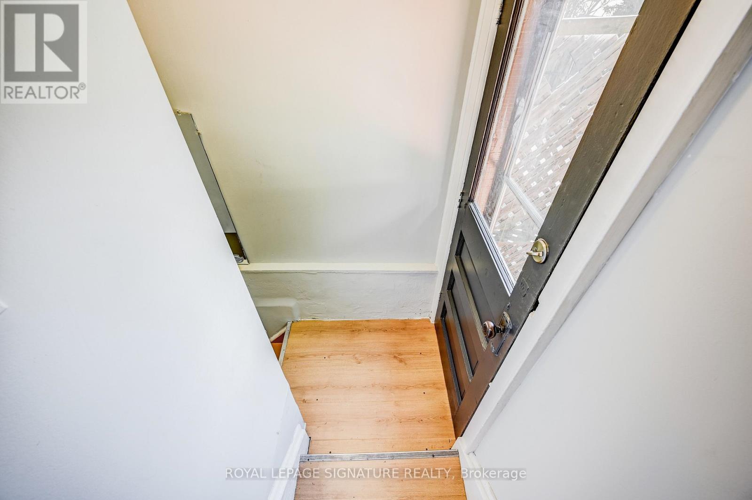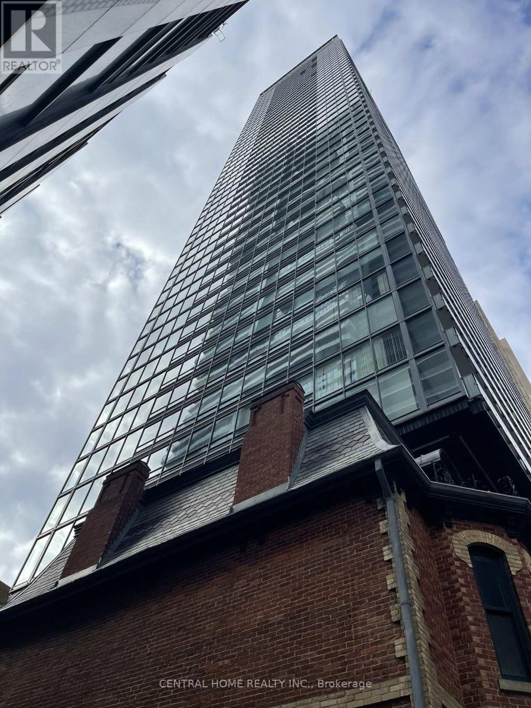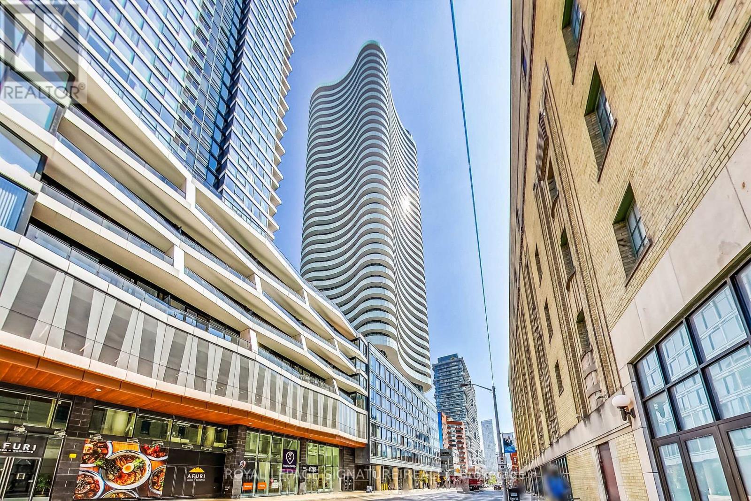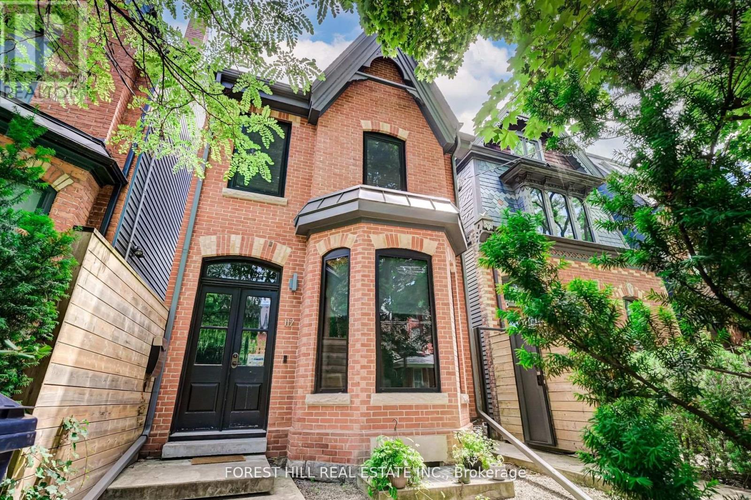720 - 10 Bloorview Place
Toronto, Ontario
Welcome to the luxurious Aria Residence - a bright and spacious corner suite offering breathtaking East Don Valley Ravine views from two balconies. With over 1,300 sq. ft. of living space plus an additional 240 sq. ft. of L-shaped terrace and balcony, this unit perfectly blends comfort and sophistication.Featuring 9-ft ceilings, hardwood flooring throughout, and a custom gourmet kitchen with granite countertops, mirrored backsplash, and a large entertaining island, every detail exudes quality and style.Residents enjoy access to resort-style amenities and a prime location - just steps to the subway and transit, minutes to Bayview Village, Fairview Mall, and with easy access to Highways 401 & 404. Offers welcome Anytime! (id:24801)
Royal LePage Signature Realty
807 - 550 Queens Quay W
Toronto, Ontario
Spacious and sun-Filled one Bedroom in the sought-after Waterfront Communities with one parking space! This stylish suite features a unique entertainer's kitchen with an oval centre island, breakfast bar, full-sized stainless steel appliances, backsplash, and under-cabinet lighting. The open-concept living and dining area is enhanced by bamboo wood flooring and a wallpapered feature accent wall, creating a warm and modern feel. Enjoy floor-to-ceiling windows with scenic city and lake views that fill the space with natural light. The bedroom offers wall-to-wall sliding door closets with built-in shelving, plus a 4-piece bath and ensuite laundry for convenience. Steps to the waterfront, parks, TTC, Gardiner Expressway, shops, and restaurants. (id:24801)
Rare Real Estate
Basement - 221 Acton Avenue
Toronto, Ontario
Beautifully Designed 3-Bedroom Basement Apartment in a Prestigious Neighbourhood Experience comfort and style in this spacious 3-bedroom basement apartment featuring a private separate entrance. The modern kitchen includes an island and built-in dishwasher, ideal for both cooking and entertaining. Enjoy two full bathrooms with elegant glass-enclosed showers, along with a separate in-unit laundry area for your convenience. Two parking spaces areincluded. Located in a prestigious and family-friendly neighbourhood, this home is just minutes from Yorkdale Mall, schools, and a bus stop, offering easy access to transit and amenities. (id:24801)
Royal LePage Flower City Realty
3609 - 101 Peter Street
Toronto, Ontario
Bright Luxury Corner Unit Excellent Two Bedroom Layout, Sunny Bright South Exposure With Amazing City View! One PARKING One Locker Included!!! 9' Smooth Ceiling. Located in the Vibrant Heart of Downtown's Entertainment and Fashion District. Enjoy Floor-to-ceiling, Wall-to-wall Windows that Fill the Space with Natural Light, Enhancing its Warm Atmosphere. The Sleek Modern Kitchen Boasts Stainless Steel Built-in Appliances, Quartz Countertops, and a Centre Island, ideal for both cooking and entertaining. Brand NEW Flooring and Painting. Large 169 Sqft South Facing Balcony with Lake and City View. Perfectly situated near the Financial District, PATH Network, CN Tower, Rogers Centre, and an array of bars, restaurants, and TTC. Residents also Enjoy Premium Amenities, including a 24-hour Concierge, Fitness Centre, Spinning Studio, Theatre room, and more - all offering the best of Toronto's Dynamic Lifestyle! (id:24801)
Homelife Golconda Realty Inc.
Sph 201 - 88 Harbour Street
Toronto, Ontario
A Distinguished Residence At The Iconic Harbour Plaza. This Magnificent Fully Furnished Corner Suite Offers Unparalleled Luxury And Sophistication With Spectacular Panoramic Views Of The City Skyline And Lake. Expansive Wraparound Balcony With Full East-To-West Exposure Floods The Suite With Natural Light. Thoughtfully Designed Split Bedroom Layout Features Spacious Open-Concept Living And Dining Areas Framed By Floor-To-Ceiling Windows. Modern Chef's Kitchen With Top-Of-The-Line Built-In Appliances And Sleek Centre Island. Primary Bedroom Boasts Oversized Walk-In Closet And Spa-Inspired 5-Piece Ensuite. Soaring 10 Ft Ceilings, Hardwood Flooring Throughout And A Total Of 3 Decadent Bathrooms. Fully Furnished With High End Touches Throughout. State-Of-The-Art Media System Includes SONOS Surround Sound And 2 TV Frames. Outfitted With Luxury Linens, Dishware, Murphy Bed, Custom Closet Organizers, Full Size Laundry Machines And Steamer. Harbour Square Offers Endless World Class Amenities With 24 Hour Concierge, Indoor Pool, Hot Tub, Theatre, Dining And Event Spaces, Outdoor Terrance and BBQ's, Direct Access to Extensive PATH Network, Retail And Subway. Includes One Parking Space, Locker And 2 Memberships To Exclusive Athletic Club. A Rare Opportunity To Live In A Truly Exceptional Suite In The Heart Of Toronto's Vibrant Waterfront. (id:24801)
RE/MAX Real Estate Centre Inc.
311 - 99 Foxbar Road
Toronto, Ontario
Welcome to Blue Diamond at Imperial Village, an iconic residence nestled at Avenue Rd & St. Clair, in one of Toronto's most prestigious neighbourhoods, surrounded by Forest Hill, Deer Park, and Summerhill. This stylish 1-bedroom suite features a sleek European-inspired kitchen with quartz countertops, modern cabinetry, and premium built-in appliances. Residents enjoy exclusive access to the 20,000 sq. ft. Imperial Club, boasting world-class amenities including an indoor pool, hot tub, steam room, yoga studio, squash courts, golf simulator, theatre, and more. With direct underground access to Longo's, LCBO, and Starbucks, and just steps to the St. Clair subway station and Yonge Street, this is upscale urban living at its finest, perfect for professionals, downsizers, or investors seeking luxury, lifestyle, and location in the heart of the city. (id:24801)
Royal LePage/j & D Division
26 Hector Avenue
Toronto, Ontario
Welcome To 26 Hector In Beautiful Wychwood. Bright And Open Basement With Separate Entrance, Lots Of Natural Light With Great Ceiling Hight. Walking Distance To Basketball Courts, Playgrounds, Dog Park, Transit, Shopping And More. Excellent School District. Permit Street Parking Available From The City (id:24801)
Royal LePage Signature Realty
1005 - 8 Telegram Mews
Toronto, Ontario
Beautiful & Sun-Filled Concord Luna (CityPlace) condo in the heart of Downtown Toronto. Welcome to this stunning east-facing suite offering open view toward Rogers Centre, floor to ceiling windows and an abundance of natural light. This spacious 2-bedroom + den condo features new laminate flooring throughout, Freshly Painted, all brand-new stainless steel appliances, window coverings and smart thermostat for a fresh, modern look. Enjoy dual balconies extending from both bedrooms and the den-each equipped with exterior power outlets, perfect for relaxing or working outdoors. The open-concept den provides an ideal space for a home office or study. Includes 1 underground parking spot, heat, water. Situated on a desirable mid-level floor, steps to the elevator, and the seasonal outdoor deck with lap pool, jacuzzi, tanning and barbecues. Residents enjoy other exceptional building amenities, including a 24-hour concierge and security, fitness centre, yoga studio, outdoor courtyard, guest suites and visitor parking. Steps to groceries, public transit, the waterfront, Canoe Landing Community Centre and The Well. Easy access on and off the Gardiner. Walking distance to The Bentway/Fort York World Cup fan zone. Experience downtown living at its best-bright, convenient, and move-in ready. (id:24801)
Housesigma Inc.
505 - 15 Grenville Street
Toronto, Ontario
***Yonge and College, The "Karma" Condominium, Luxury Downtown Core Location. Very Convenient Location To U Of T, Ryerson, Hospitals And Financial District. Nearby Yonge And College Subway Line. (id:24801)
Central Home Realty Inc.
2911 - 8 Widmer Street
Toronto, Ontario
Welcome To Theatre District Condos In The Heart Of Downtown Toronto Near John & King Street West. South Facing Split 2 Bedroom And 2Washroom Unit With Large Balcony. Laminate Flooring Throughout, Floor To Ceiling Windows. Modern Kitchen With B/I Appliances And Backsplash. Primary Bedroom With 3 Pc Ensuite Bathroom. Excellent Building Location, Steps To TTC Streetcar, Financial District, Roy Thompson Hall, Metro Convention Centre, CN Tower, Rogers Centre, Bars, Restaurants. Close To All Daily Essentials. (id:24801)
Yourcondos Realty Inc.
4002 - 403 Church Street
Toronto, Ontario
The Crown Jewel Of Toronto, Suite 4002 Provides Endless Breathtaking Unobstructed Views. Stanley Condo Offers All That Is Downtown Living - Everything Is At Your Doorsteps Including U Of T, Toronto Metropolitan, Yorkville, Financial District, Transit (3Subway Stations) All Within Walking Distance. Rarely Offered - All Rooms Let In An Abundance Of Natural Light. Floor To Ceiling Windows Surrounded By A Wraparound Balcony With 2 Access Points. This Southwest View Captures The Epitome Of Lake and Cityscape That Never Disappoints. Centrally Located To Local Grocers, High End Dining, Shopping, Hospital Row, As Well AsParks, You Never Need To Travel Far For Entertainment. Meticulously Kept With Upgraded Flooring And High-End Blinds - Just Move In And Enjoy! (id:24801)
Royal LePage Signature Realty
4 - 117 Robert Street
Toronto, Ontario
F-U-R-N-I-S-H-E-D All inclusive executive rental on coveted Robert St. In Harbord Village! Thoughtfully designed & environmentally aware, this 2 bedroom unit is light filled, modern, spacious and functional! Smart Home Tech., quality materials, beautiful furnishings & two outdoor decks. Enviable transit score of 98 & Walk score of 97! This home represents a union of modern city living with the authenticity of a neighbourhood with history, character. A true community experience. (id:24801)
Forest Hill Real Estate Inc.


