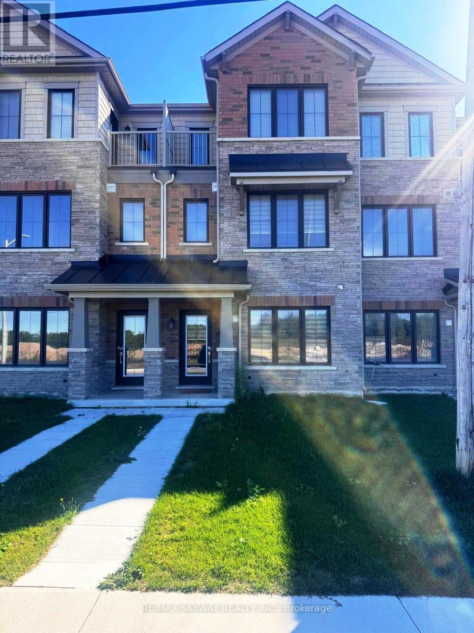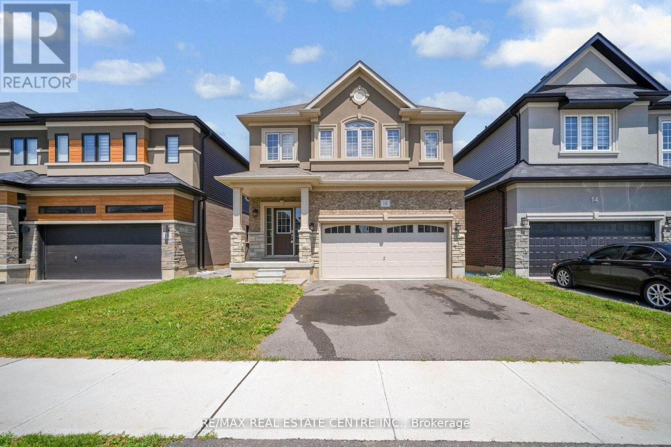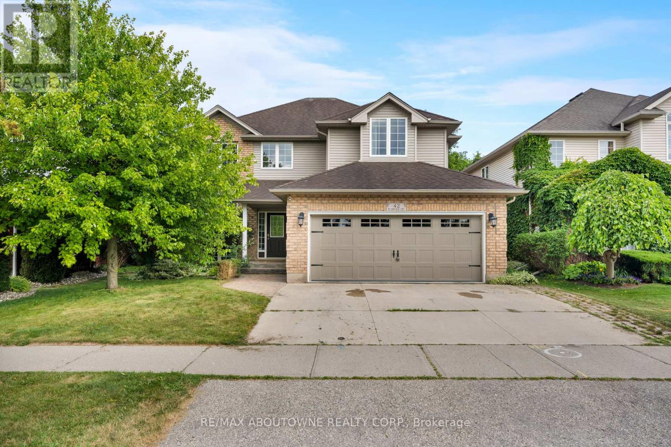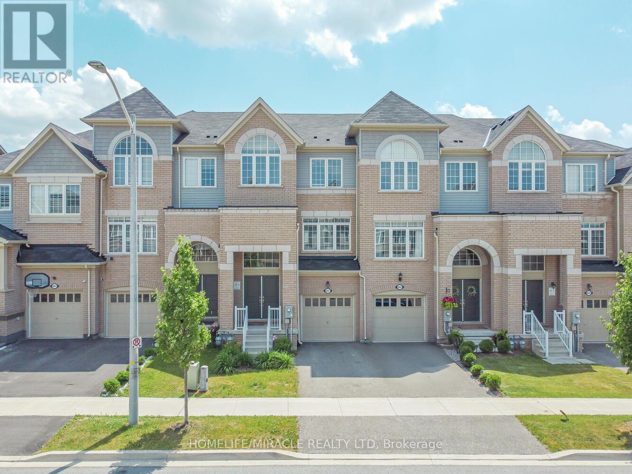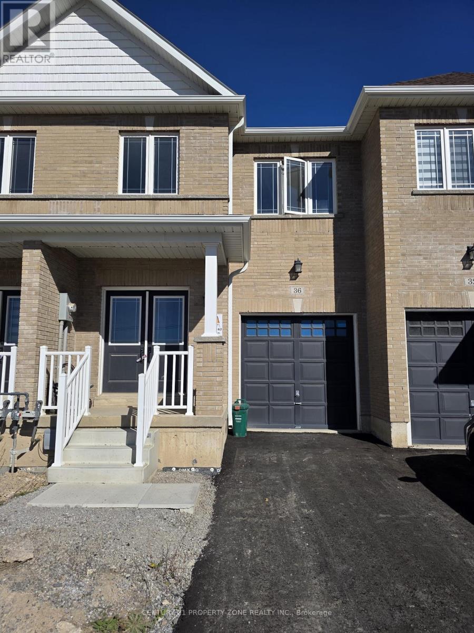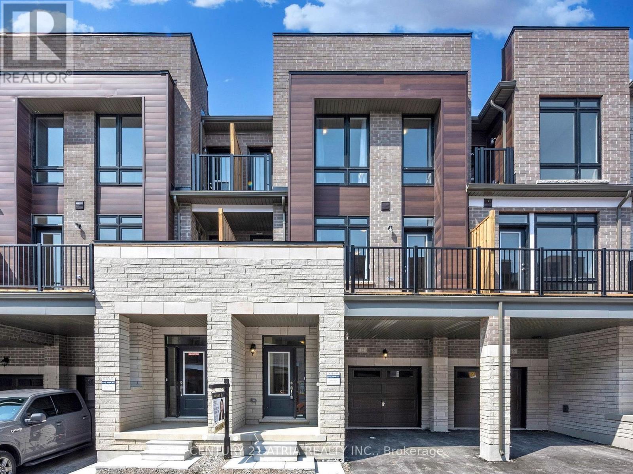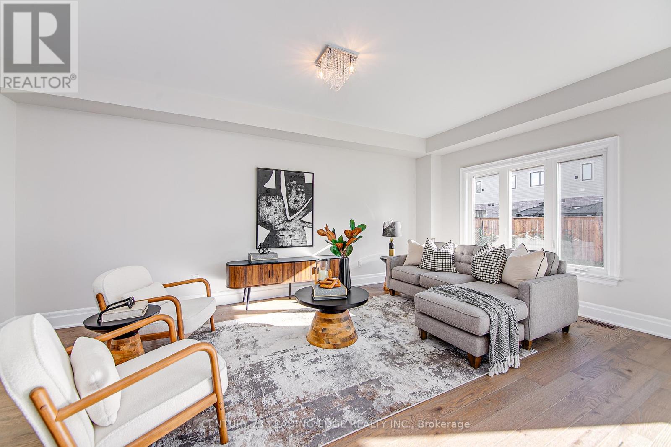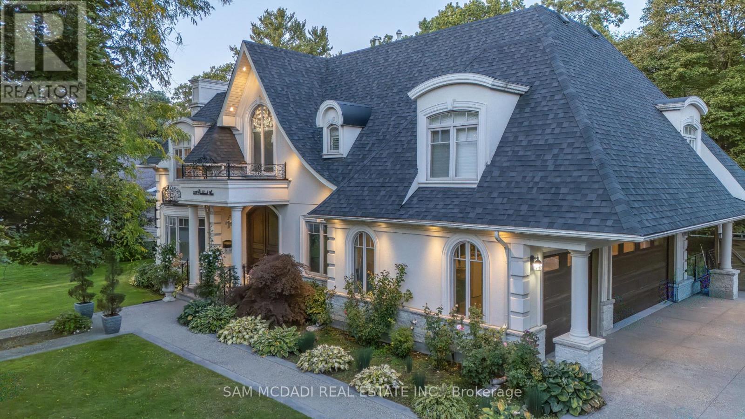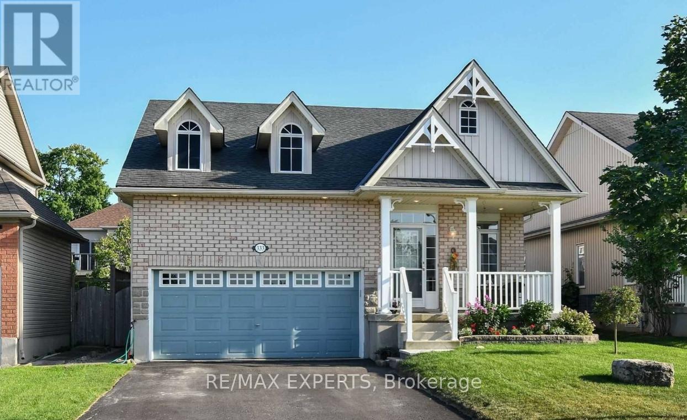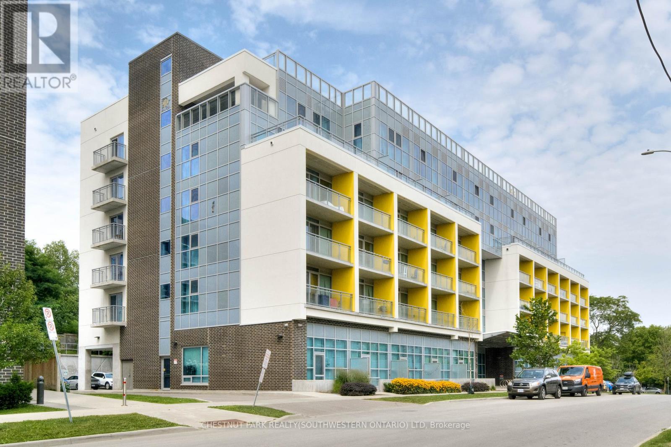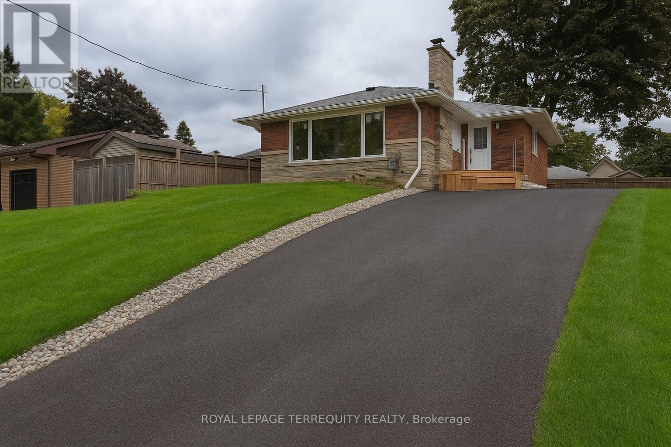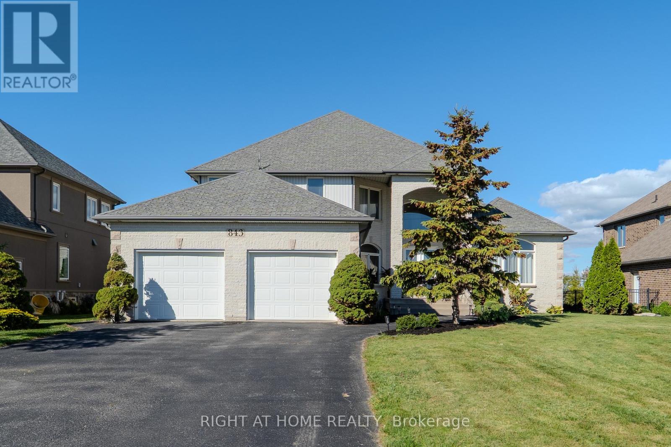21 Melody Lane
Thorold, Ontario
Welcome to 21 Melody Lane in Thorold - a beautifully designed, newly built townhouse offering 3+1 Bedrooms, 3 Bathrooms, and a spacious open-concept layout perfect for families or professionals. Enjoy a modern kitchen with central island, a cozy breakfast area, ensuite laundry, and a private deck ideal for relaxing or entertaining. With a built-in garage and private driveway, parking is a breeze. Located just minutes from Niagara College, brock university, Seaway mall, Walmart, and Highway 406, this home combines comfort, style, and unbeatable convenience in a quiet, family friendly neighborhood. (id:24801)
RE/MAX Skyway Realty Inc.
16 Flagg Avenue
Brant, Ontario
Welcome to this beautiful and spacious 4-bedroom, 3-washroom detached home with a 2-car garage, ideally located in the highly sought-after Scenic Ridge community - just minutes from Hwy 403! Perfectly situated next to a large community park, this home offers the perfect balance of comfort, convenience, and family-friendly living. Step inside to experience 9-foot ceilings on the main floor, a bright and open layout, and separate living and dining areas designed for effortless entertaining. The spacious family room is filled with natural light, creating a warm and inviting atmosphere for everyday living. The modern kitchen features granite countertops, stainless steel appliances, and a functional layout that's perfect for both family meals and hosting guests. Upstairs, the primary suite serves as a private retreat with a walk-in closet and a luxurious 4-piece ensuite. Three additional bedrooms provide plenty of space for family, guests, or a home office. Enjoy even more potential with a separate side entrance to the unfinished basement - ideal for a future in-law suite or legal second dwelling. Located within walking distance of shopping, the Brant Sports Complex, schools, and restaurants, this move-in-ready home perfectly blends elegance, comfort, and future opportunity. Your dream family home in Scenic Ridge awaits - don't miss out! (id:24801)
RE/MAX Real Estate Centre Inc.
42 Pearwood Court
Kitchener, Ontario
A beautiful 4+1 bed, 4 bathroom detached home in a friendly Kitchener neighbourhood with almost$100k worth of upgrades. With 2417 above grade sq ft of luxury living space, this gorgeous residence has a lot to offer. Open concept floor plan on the main floor. Large windows throughout. 9' ceilings on main floor. Maple hardwood on the main floor and engineered hardwood on the second floor. A spacious family room with gas fireplace and built-in TV cabinet/bookcase. Large kitchen with Italian porcelain floors, granite counters, backsplash, centre island, and stainless steel appliances. Maple hardwood staircase with wrought iron pickets and grand window that floods the house with natural light. The second floor is home to the master bedroom with 5-piece ensuite and walk-in closet. In addition to 3 other well-sized bedrooms and the main bathroom. A spacious finished basement with heated floors, second kitchen, large recreation area, bedroom and 3-piece bathroom. Plenty of storage. A large private backyard with trees all around, storage shed, large wooden deck and sprinkler system. Gas line for BBQ. 2.5 Garage. Concrete driveway. Easy access to Highway 401 & Hwy 8. Close to shopping, schools, parks and all local amenities. (id:24801)
RE/MAX Aboutowne Realty Corp.
4047 Maitland Street
Lincoln, Ontario
Welcome to this beautifully maintained freehold 3-storey townhome in the heart of Lincoln - Beamsville ! Freshly painted throughout, this spacious 2,200+ sq. ft. home offers 3 large bedrooms, 2 full baths, 2 half baths, and a 1-car attached garage-perfect for growing families or first-time buyers. The main level features a cozy family room with a walkout to a fully fenced backyard, ideal for entertaining or relaxing outdoors. You'll also find a convenient laundry room, a 2-piece powder room, and direct access to the garage. On the second level, enjoy elegant hardwood and tile flooring, an open-concept kitchen and dining area with a walkout to a private balcony, plus a spacious living room and an additional 2-piece bath-perfect for hosting family and friends. The third level offers a large primary bedroom with a walk-in closet and 4-piece ensuite, along with two additional bedrooms and a second 4-piece bathroom. A hallway rough-in for laundry adds extra convenience for future flexibility. The lower level provides ample storage space, keeping your home organized and clutter-free. Located close to schools, parks, shopping, and all essential amenities, this home delivers the perfect combination of comfort, style, and convenience in a family-friendly neighborhood. (id:24801)
Homelife/miracle Realty Ltd
36 Bruton Street
Thorold, Ontario
Welcome to your dream home in Thorold! This stunning freehold townhome is perfectly situated ina vibrant, family-friendly neighbourhood and offers the ideal blend of comfort, style, andconvenience. Thoughtfully designed and beautifully maintained, it features a spaciousopen-concept main floor with a bright and inviting layout, perfect for entertaining or relaxingwith family. The modern kitchen boasts quality finishes, ample cabinetry, and a functionaldesign that will impress any home chef. Upstairs, the primary bedroom serves as a privateretreat with a luxurious ensuite bathroom and a large walk-in closet, while the convenientsecond-floor laundry adds ease to your daily routine. Each additional bedroom is generouslysized, providing comfort and flexibility for family, guests, or a home office. The fullbasement offers endless potential-ready to be finished as a cozy family room, gym, orentertainment space to suit your lifestyle. Nestled in the newer section of the Thoroldcommunity, this home is just steps from Lake Gibson and a short drive to local amenities,schools, parks, and major highways, offering the perfect balance of tranquility andaccessibility. Don't miss this opportunity to own a beautiful, move-in-ready townhome in one ofThorold's most desirable neighbourhoods-schedule your private viewing today! (id:24801)
Century 21 Property Zone Realty Inc.
12 Gunton Street
Aurora, Ontario
Discover this 1 year old townhouse with full porch and contemporary design in the prestigious Aurora Trails. $30k of upgrades, brand new stainless steel appliances, unit close to Parkette with NO SIDEWALK in prime Aurora area Wellington and Bayview! Modern ,3 bedroom 3bath. Open concept Kitchen With huge Granite Countertop. Smooth 9ft ceilings on both the main and second floors. Matching Oak Staircase with Hardwood Flooring through one main and partial second floors. The living and dining room, complete with a fireplace, overlooking the balcony. Steps to Highway 404 , Go Train, Shopping, Parks, Restaurants, Schools and Much More! (id:24801)
Century 21 Atria Realty Inc.
108 Lorne Thomas Place
New Tecumseth, Ontario
Stunning Newly Built 4-Bedroom Home in Alliston! This spacious and modern 4-bedroom, 3.5-bath spa newly built property is designed for comfort and style. The main floor boasts gleaming hardwood floors and an open-concept layout, filled with natural light. The gourmet kitchen features stainless steel appliances, breakfast bar and plenty of storage, perfect for hosting family and friends. Upstairs, the luxurious primary suite includes a walk-in closet and spa- like ensuite, while the three additional bedrooms include an adjoining twin bath to share and another with a private ensuite offering space for everyone. With a total of three parking spaces, this home combines practicality and elegance. Located in a sought-after neighborhood close to parks, schools, and shopping its the perfect place to call home! (id:24801)
Century 21 Leading Edge Realty Inc.
883 Parkland Avenue
Mississauga, Ontario
Surrounded by nature and prestige, this remarkable residence sits steps away from Rattray Marsh trails, Lake Ontario, and beloved local gems like Jack Darling Park and Meadow Wood Park. Perfectly situated on a sprawling 90x166 ft lot, this custom-built home backs onto lush green-space. Meticulously designed with over 7,000 sq ft of finished living space, this 4+2 bedroom, 7-bathroom estate captivates from the moment you arrive. A soaring 23-foot cathedral ceiling sets a striking tone, anchored by a solid wood staircase and drenched in natural light from floor-to-ceiling windows. Principal rooms flow with intention, from the living and great room to a spacious family room and dining, each detailed with rich hardwood, layered millwork, and timeless finishes. At the heart of the home lies a chef's kitchen outfitted with top-tier stainless steel appliances, custom cabinetry, a generous island, and a full pantry, ideal for entertaining. Premium features continue throughout: heated floors, built-in speakers, tray ceilings, multiple fireplaces and a private elevator connecting every level. On the upper level, the primary suite is a true retreat, featuring elegant coffered ceilings, a boutique-inspired dressing room, a spa-style ensuite, and a private walk-out balcony with serene backyard views. Each additional bedroom is designed with comfort and privacy in mind, offering custom closets and ensuite access. The finished walk-out lower level expands the living space, offering two more bedrooms, two full bathrooms, a den, and a generous recreation space. Outside, mature trees frame a private backyard sanctuary, offering rare tranquility. Whether you're enjoying morning coffee on the terrace or taking an evening stroll to the lake, this home delivers a lifestyle thats as elevated as its design. (id:24801)
Sam Mcdadi Real Estate Inc.
333 Berry Street
Shelburne, Ontario
Welcome to 333 Berry St. Lower Level - 2 Bedroom And 1 Bath . En-Suite Laundry - Available Anytime. (id:24801)
RE/MAX Experts
415 - 257 Hemlock Street
Waterloo, Ontario
Chic Studio Condo in Prime Location Ideal for Students and Minimalists! Discover the perfect blend of style and convenience in this compact yet highly functional studio condo. Thoughtfully designed for the minimalist lifestyle, this unit includes modern in-suite laundry, sleek stainless steel appliances, and access to an array of top-tier amenities like a gym, roof top patio and study area all within a centrally located building. Situated just a short stroll from both Laurier University and the University of Waterloo, this condo offers unbeatable proximity to everything students could wish for cafes, shops, entertainment, and more. Fully furnished, this unit is truly turnkey, allowing you to move in immediately. With low condo fees that cover Internet, Water, Heat, and AC, this is an exceptional value. Plus, a quick closing is available, making it an ideal choice for those looking to settle before the next school term. Don't miss this opportunity to experience Waterloo living at its finest! (id:24801)
Chestnut Park Realty(Southwestern Ontario) Ltd
5 Bertram Drive
Hamilton, Ontario
Welcome to this beautifully updated bungalow in the heart of University Gardens, Dundas. This thoughtfully redesigned and fully renovated 3+1 bedroom, 2-bathroom home combines modern upgrades with timeless comfort. The main floor features a bright living room with oversized windows and a cozy electric fireplace, along with a modern kitchen that includes stainless steel appliances, quartz countertops, and new cabinetry. The home has been enhanced with new windows, doors, and fresh flooring throughout. The whole house has been freshly painted. The fully finished basement offers an additional bedroom, a full bathroom, laundry, a large recreation room, a storage room, and a cold cellar. Outside, you can enjoy a landscaped backyard with a patio, as well as parking for up to three vehicles in the driveway. Ideally located, this home is just minutes from McMaster University, McMaster Hospital, Highway 403, University Plaza, downtown Dundas, schools, and public transit. Rental application, credit report, letter of employment, proof of income, and references are required. Tenant is responsible for utilities. No smoking permitted. Backyard and front yard are hydro seeded and grass will be thick in the spring and landlord is going to install fence at the top of backyard this fall. (id:24801)
Royal LePage Terrequity Realty
843 County Rd 2
Lakeshore, Ontario
Step into the serene elegance of 843 County Rd 2, a stunning companion to its neighboring retreat. Surrounded by the rolling farmland and nestled beside a beautifully groomed golf course, this property offers a blend of country tranquility and upscale living. Wake up to panoramic views of the golf course and enjoy your morning coffee on the private balcony as the sun rises over the water. Inside, the home boasts an open-concept layout with high ceilings, oversized windows, and a kitchen complete with an island, granite countertops, and premium appliances. A cozy reading loft overlooks the great room. The main floor walkout opens to lush landscaping, the gentle rustle of trees, and the expansive green views of the adjoining golf course, a setting that offers both tranquility and prestige. Whether you're hosting summer gatherings, enjoying a quiet morning coffee, or watching the sunset over manicured fairways, this outdoor space is a daily invitation to unwind and indulge. It's not just a backyard, its your personal gateway to leisure and luxury. With 3,339 sqft Above Grade Finished sqft and over 5,000 sqft of living space, this home offers the perfect blend of luxury and functionality -- living, entertaining, and everyday comfort. Recent Property Inspection report available. (id:24801)
Right At Home Realty


