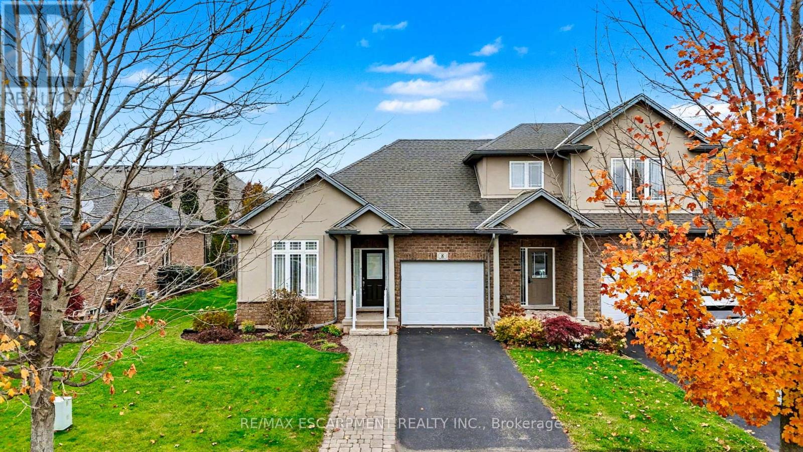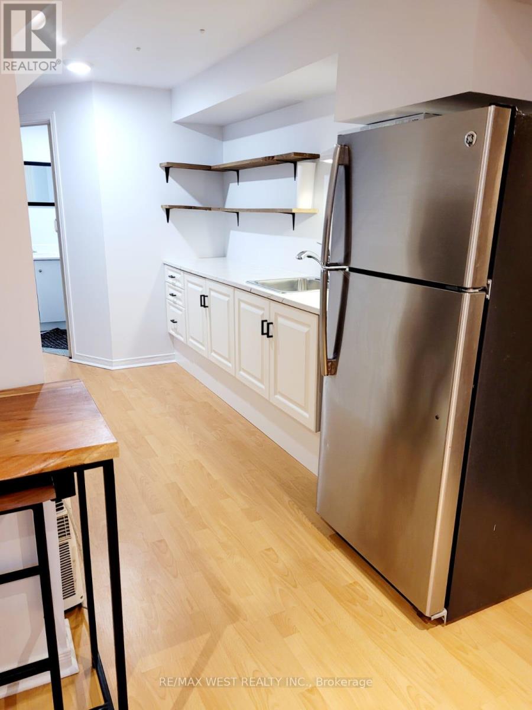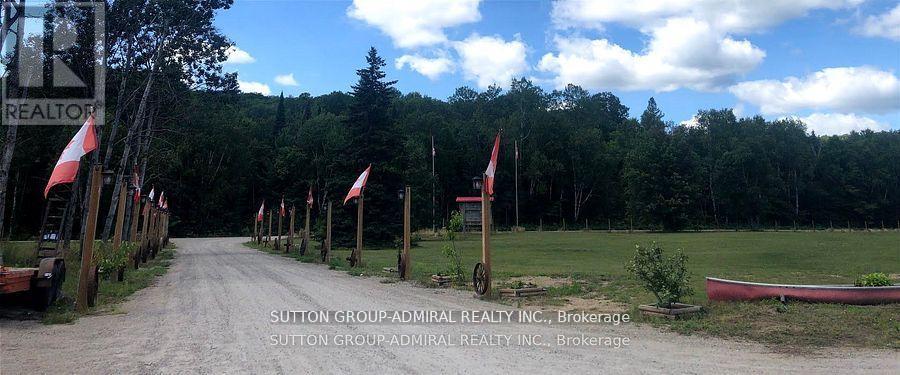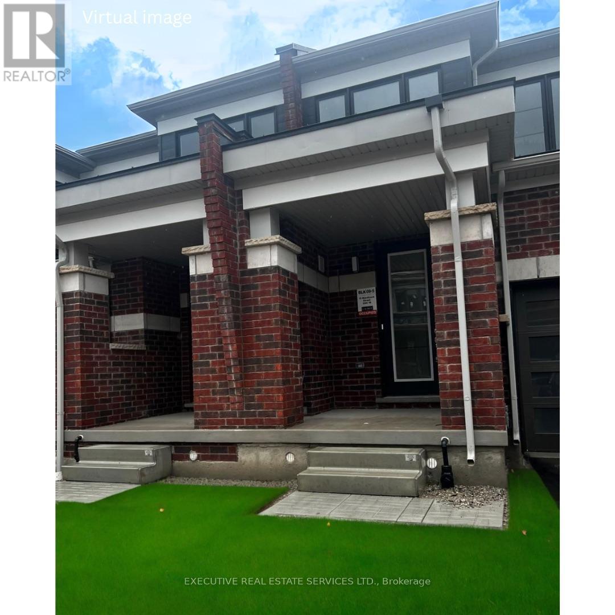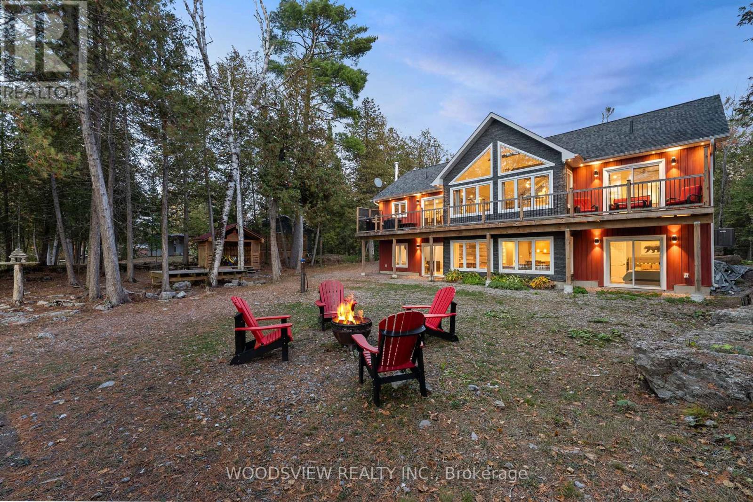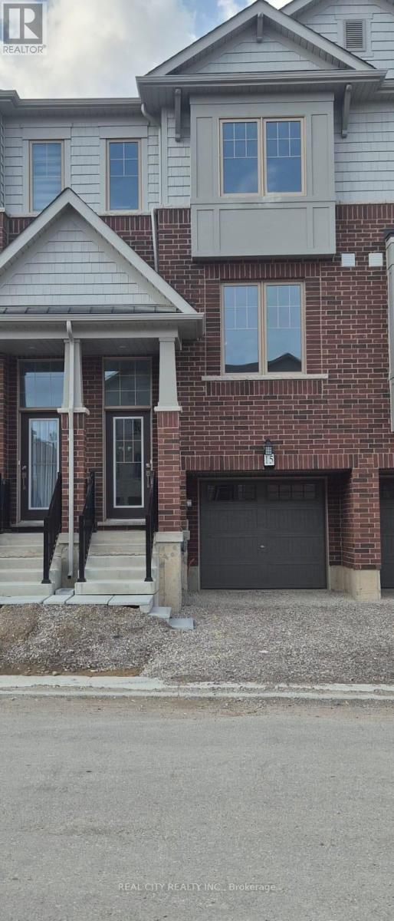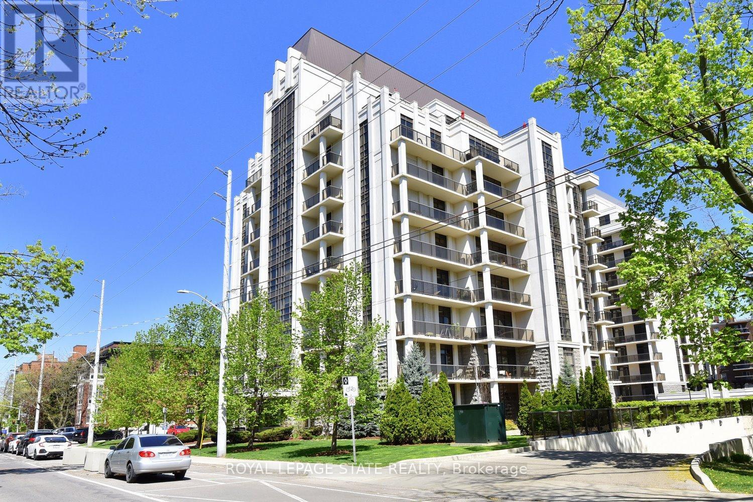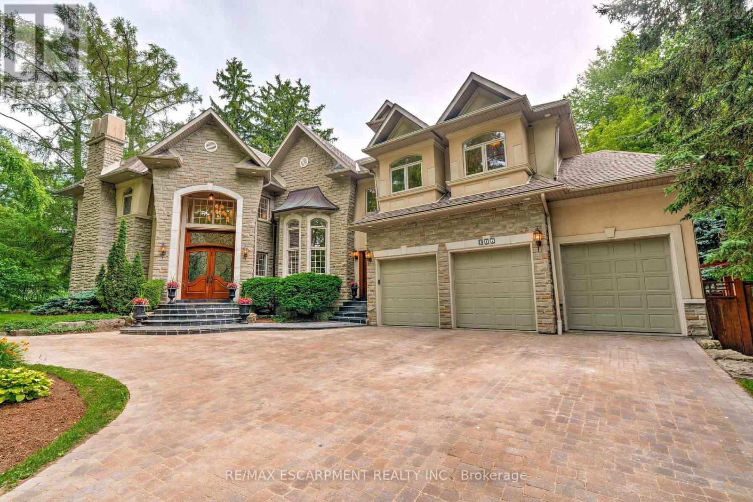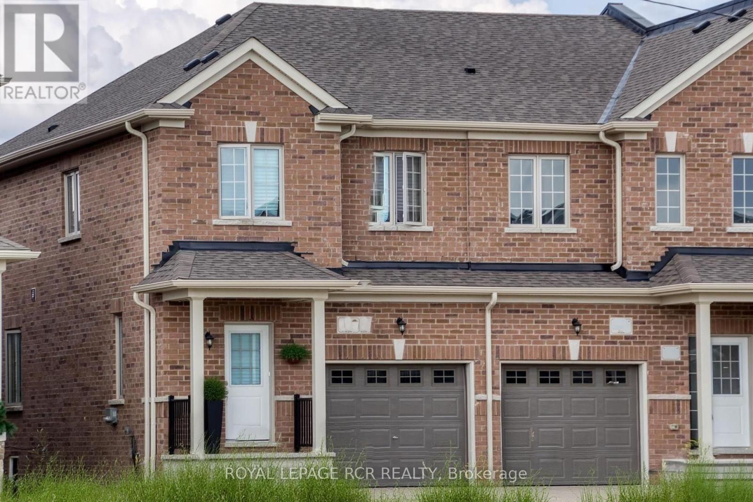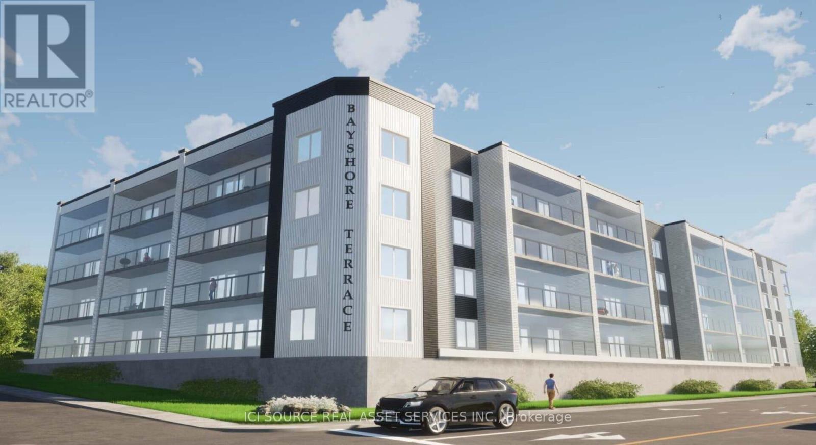8 Willson Crossing
Pelham, Ontario
Beautiful End-Unit Bungalow in the Heart of Fonthill. This stunning 1,200 sq. ft. end-unit bungalow offers the perfect blend of comfort and style. Featuring a bright, open-concept layout with generous living spaces, this home is ideal for both relaxing and entertaining. The professionally finished basement adds valuable living space, complete with a spacious third bedroom and additional room for recreation or guests. Enjoy the outdoors with a well-maintained yard and ample space for gardening or gatherings. Conveniently located in one of Fonthill's most desirable neighbourhoods, this home combines low-maintenance living with exceptional quality and charm. (id:24801)
RE/MAX Escarpment Realty Inc.
Basement - 470 Flannery Drive
Centre Wellington, Ontario
Welcome to this bright and cozy basement apartment located in a quiet, family friendly neighborhood in Fergus. This well maintained space offers comfort and convenience, ideal for singles or couples seeking a peaceful place to call home. The apartment features a spacious open concept living area, a well equipped kitchen, a comfortable bedroom with a private closet, and a full bathroom. Creating a warm and inviting atmosphere. Enjoy the benefit of living in a serene residential area with a wonderful family upstairs who maintain the property with great care. The neighborhood is safe and quiet, just minutes from schools, parks, grocery stores, and downtown Fergus. Easy access to major routes makes commuting simple and convenient. A perfect blend of comfort, privacy, and location, this charming basement apartment is move in ready and a must see for anyone seeking a welcoming place to live. (id:24801)
RE/MAX West Realty Inc.
203 - 98 North Shore Road
Kearney, Ontario
Great opportunity to lease a charming 1-bedroom unit in a year-round resort! Perfectly located for both relaxation and recreation, this cozy unit offers a comfortable living space with easy access to all the amenities of the resort. Enjoy year-round activities, from snowmobiling in the winter to hiking, biking and swimming in the lake in the warmer months. Nestled in a serene area with private access to a beautiful lake (Sand Lake), it's perfect for fishing enthusiasts. This is your opportunity to enjoy peaceful lakeside living in a welcoming community. (id:24801)
Sutton Group-Admiral Realty Inc.
16 - 15 Blacklock Street
Cambridge, Ontario
Modern 3-bed, 2.5-bath townhouse in Cambridges desirable Westwood Village by Cachet Homes. Features include an open-concept layout, stylish finishes, 1-car garage plus driveway, and low $204.20/month common element fee. Just 10 mins to Hwy 401, Conestoga College, Costco, and more. Ideal for families, professionals, and commuters alike! (id:24801)
Executive Real Estate Services Ltd.
172 Mayberry Court
Waterloo, Ontario
Welcome to 172 Mayberry Court, a beautifully maintained single-owner home tucked away on a quiet cul-de-sac in one of Waterloo's most desirable neighbourhoods. This detached 2-storey home offers nearly 2,400 sq. ft. of finished living space, featuring 4 bedrooms and 4 bathrooms, including a spacious primary suite with ensuite and a finished basement complete with a fourth bedroom and full bath-ideal for guests or extended family. The main floor offers a bright, welcoming layout with formal living and dining rooms, a functional kitchen with included appliances, and convenient main-floor laundry. Outside, the pie-shaped lot offers mature trees and a private backyard oasis perfect for relaxing or entertaining. Recent updates include a 2024 furnace and hot water tank (both rentals), as well as newer roof shingles and windows for added peace of mind. Bluestream Park is practically in your backyard, providing beautiful greenspace and walking trails just steps from your door. Conestoga Mall, Galaxy Cinemas, restaurants, and public transit are all within walking distance, with quick access to Highway 8 for commuters. Loved and meticulously cared for, this home combines timeless design with the warmth of a well-loved family home in a prime Waterloo location. (id:24801)
Red And White Realty Inc.
89 Little Silver Way
Trent Lakes, Ontario
Welcome to Lakeside Luxury Living. Experience the beauty of all four seasons at this custom built 2018 lakefront masterpiece, offering over 3,000 sqft of exquisitely finished living space. Thoughtfully designed with an open-concept layout, the home is enriched by soaring cathedral ceilings that flood the interior with natural light and frame breathtaking views of the tranquil, crystal clear lake. Offered fully furnished, this exceptional residence features five spacious bedrooms and four beautifully appointed bathrooms, including a luxurious primary suite complete with a private four-piece ensuite. The main level offers the convenience of a dedicated laundry room and seamless flow to a stunning walkout deck, perfectly positioned to capture golden sunsets and peaceful waterside moments. The fully finished walkout lower level feels like a retreat of its own, showcasing a second full kitchen, ideal for extended family, hosting guests, or effortless entertaining. Step outside to your private dock, where calm waters and endless lake views create a picture-perfect backdrop for morning coffees or evening gatherings. Set on a quiet, picturesque year-round municipal road with exceptional privacy from neighbouring properties, this home offers the perfect blend of seclusion and convenience. Ideally located just 15-20 minutes from Fenelon Falls and Bobcaygeon, you'll enjoy easy access to charming shops, restaurants, and all essential amenities while still feeling worlds away in your own private lakeside sanctuary. Whether you're hosting loved ones or simply unwinding by the water, this captivating four-season retreat invites you to live beautifully, every season of the year. (id:24801)
Woodsview Realty Inc.
15 - 389 Conklin Road
Brantford, Ontario
Welcome to Unit 15 at 389 Conklin Road, a brand-new, never-occupied 3-storey townhouse that seamlessly blends contemporary design, functional living, and a highly sought-after West Brant address. With approximately 1,499 sq. ft. of thoughtfully finished space, this 3-bedroom, 2.5-bath residence is tailored for modern families and professionals who value both style and convenience. The sunlit second floor serves as the home's central gathering space, boasting an open-concept living and dining area framed by a Juliette balcony that invites an abundance of natural light and fresh air. Elegant window coverings are already installed, while a main-floor powder room adds effortless practicality. Upstairs, the private primary suite offers a serene retreat complete with a full ensuite, complemented by two additional bedrooms and a second full bath. On the ground level, a versatile den with walkout access to a private backyard provides the perfect setting for a home office, a fitness area, or a peaceful hideaway. Ideally located across from Assumption College and within moments of top-rated schools, scenic trails, family-friendly parks, and everyday amenities, this home delivers the perfect balance of comfort, connection, and accessibility. With visitor parking, convenient transit options, and quick access to major routes, daily life here is seamless. Be the first to experience refined, turnkey living in one of West Brant's most vibrant and welcoming communities. (id:24801)
Real City Realty Inc.
604 - 90 Charlton Avenue W
Hamilton, Ontario
1 Bedroom plus a Den!! Welcome to City Square Condos in the heart of south-central Hamilton! "THE MACNAB" model boasts approximately 673 sq ft + a 110 sq ft Open Balcony facing northeast, giving spectacular views of the City and the Escarpment! This well appointed spacious, "one owner" unit boasts in suite Laundry, an underground owned Parking spot and Locker! Gleaming Hardwood floors in the spacious Living/Dining Room; Beautiful Kitchen Quartz countertops, with stainless steel Appliances; upgraded lighting featuring a Swarovski Crystal Chandelier! With a walk score of 93, you're not far from all the area favorite spots! Cafes, Shops, St Joe's Hospital, Durand Park, Medical offices, Downtown Shopping and more! This is ideal for young Professionals or Retirees alike! Building amenities include a front welcome Foyer, Exercise room, Party room and Bike storage! (id:24801)
Royal LePage State Realty
106 Appleby Place
Burlington, Ontario
Welcome to this exceptional luxury estate in Shoreacres, steps from the lake - offering over 9,000 sqft of beautifully designed living space.Custom built with impressive curb appeal and meticulous attention to detail. Grand entrance and main staircase welcome you to this thoughtfully designed home that blends relaxed elegance w/timeless design through layered millwork and a purposeful layout. The formal living features coffered ceilings, gas fireplace and double sided aquarium. The grand dining room provides ample space for large family gatherings. A sun soaked kitchen opens into a bright sunroom and walkout to the backyard- ideal for morning coffee or hosting poolside gatherings. Chef's kitchen features a large island, gas cooktop, double wall ovens, oversized fridge, pantry and a built-in bar area with sink. The utility wing is tucked away w/mudroom, garage access, secondary stairs and additional rear yard access. The south facing primary retreat has lake views, gas fireplace,generous walk-in and a spa ensuite. Four additional well-appointed bedrooms enjoy their own private ensuite. The fifth bedroom also features its own rec room with second laundry and sink - perfect for a dedicated in-law or nanny suite. The nearly 3,100 sqft finished basement includes a bedroom with ensuite, bar, wine cellar, theatre room, gym, and ample space for entertaining.The professionally landscaped rear yard features multiple flagstone seating areas, a full size heated salt water pool with automatic cover, outdoor kitchen/ BBQ station, and covered cabana with gas fireplace, all bundled in a Muskoka-like tranquil setting. Elegant, timeless, and serene-this is a rare opportunity to live steps from the lakein one of Burlington's most coveted neighbourhoods. Luxury Certified. (id:24801)
RE/MAX Escarpment Realty Inc.
293 Russell Street
Southgate, Ontario
Client RemarksDiscover your dream townhome where modern luxury meets charming country living in the heart of Dundalk's vibrant community! Exceptional value as this stunning 2-year-old end unit welcomes you with an abundance of natural light streaming through extra windows, creating a bright and airy atmosphere throughout. The thoughtfully designed open concept main floor with hardwood floors seamlessly connects a functional kitchen featuring sleek stainless appliances to a spacious dining area perfect for hosting memorable gatherings with family and friends. Step into the inviting family room where large windows and a sliding door to extend your living space to the outdoors. Upstairs, retreat to your generous primary bedroom sanctuary complete with walk-in closet, bonus 2nd closet, and a luxurious 3-piece en-suite bath, complemented by two additional well-appointed bedrooms. The basement awaits your personal touch with oversized windows and endless possibilities for customization. Practical amenities include a single car garage with EV charging rough-in, ready for tomorrow's technology. Located in Southgate Township's growing community, you'll enjoy easy access to parks, golf, the community centre, and all the charm of small-town Ontario living under those famous big country skies. With clean modern lines, thoughtful design, and room to create your own landscaping paradise, this exceptional home offers the perfect blend of exceptional value, contemporary comfort and countryside tranquility. Your next chapter begins here come see what home truly feels like! (please note that some images have been virtually staged and are for decorative purposes only) (id:24801)
Royal LePage Rcr Realty
10 Shadowdale Drive
Hamilton, Ontario
Rarely Offered, Instantly Desired! This beautifully appointed 4+1 Bedrm, 4-Bath home is nestled on a sprawling Park-like Court Lot at the end of a prestigious Private Cul-de-sac in the coveted Community Beach Area. Ideally located just minutes from Fifty Point, Marinas, Shops, GO Transit & Hwy access offering the perfect balance of tranquility & convenience. Perfect for First-Time Buyers, Growing Families, or Multi-Generational Living, this warm and spacious home is thoughtfully designed to adapt to your needs at every stage. Move-in ready & full of charm, it boasts a Bright Welcoming Foyer that opens into Elegant Formal Spaces, where Hardwood Floors, Large Bay Windows, and French Doors enhance both style & comfort. With a separate Living Room and Main Floor Family Room, the layout offers exceptional flexibility - ideal for relaxed everyday living, entertaining guests, or creating distinct spaces for different generations under one roof. The Custom Cherrywood Kitchen, located off the Dining Room, features Granite Countertops, a Breakfast Bar, Built-in Coffee station, Cabinet Lighting & Glass Door accents. Double doors from the Kitchen lead to an impressive Two-tier Sundeck that overlooks a Heated 24x16ft Above-ground Pool, and a Fully Fenced Backyard with flowering gardens & trees, offering a private oasis for kids to play and adults to unwind or entertain. Upstairs, you'll find four generously sized bedrooms, including a bright Primary Suite with a Walk-in Closet & Private Ensuite. The additional bedrooms offer plenty of space for growing families, and/or home office. The finished basement adds incredible flexibility and value, with a Large Rec Room, Games Area, Bar, Fifth Bedroom with Ensuite & Walk-in closet, plus a Dream Workshop for hobbyists. Ideal for in-laws, older children, or visitors. With a family-friendly layout, great outdoor space, and the bonus of in-law potential, this home is a rare find that's ready to grow with you! **Sq Ft & Room Sizes approx. (id:24801)
RE/MAX Escarpment Realty Inc.
107 - 297 18th Street E
Owen Sound, Ontario
Bayshore Terrace is Owen Sound's newest Waterview community exclusive only to retirees. Suite 107 is a large one bed/one bath design that features full accessibility, contemporary finishes, open concept layout and a luxurious balcony enclosure. All units are heated and cooled with high efficiency heat pumps. the coommunity features excellent views of Georgian Bay, covered parking, elevator, fitness centre, activity hall, games lounge, and a 3rd-party home care services office. All utilities, phone, cable tv, internet, security, exterior maintenance, parking, and more are included in monthly fees. Professionally managed locally by Sound Lifestyles. Property manager on call for residents to utilize for any issues that may arise. Close to many city amenities, Best Western, community centre, and waterfront walking trail. Bayshore Terrace is Sound Lifestyles' 4th Market Value Life Lease community in Owen Sound. Construction completion in late 2026. Maintenance Fee (Monthly) $713. Pre-construction incentives for buyers who reserve a unit this fall. Property taxes not yet assessed - assessed as vacant land. *For Additional Property Details Click The Brochure Icon Below* (id:24801)
Ici Source Real Asset Services Inc.


