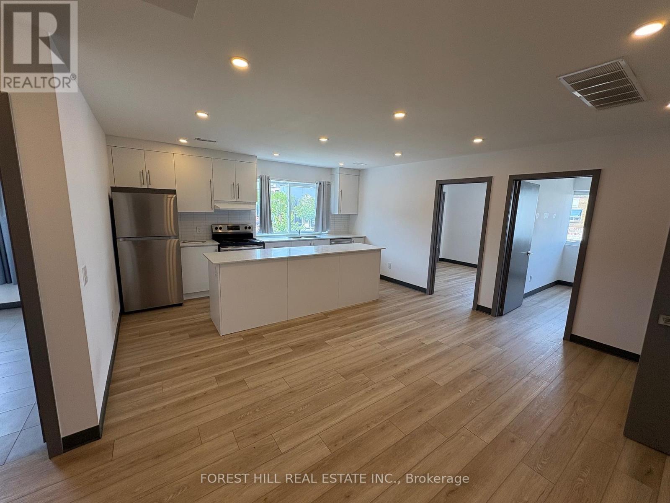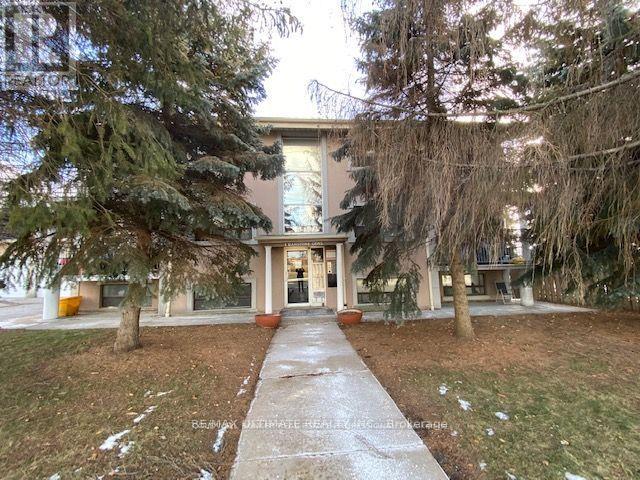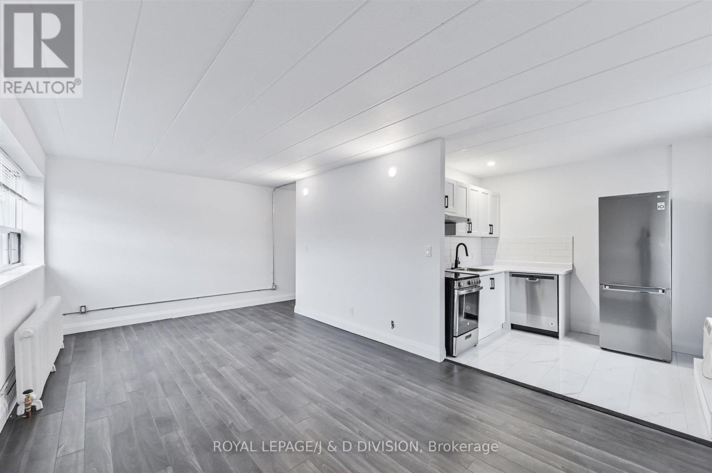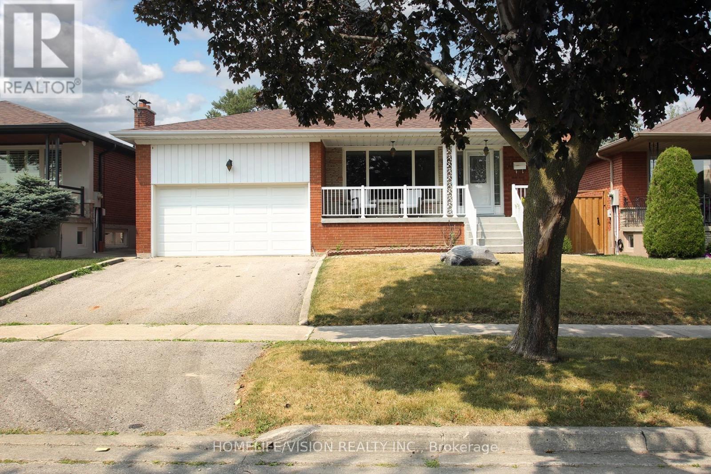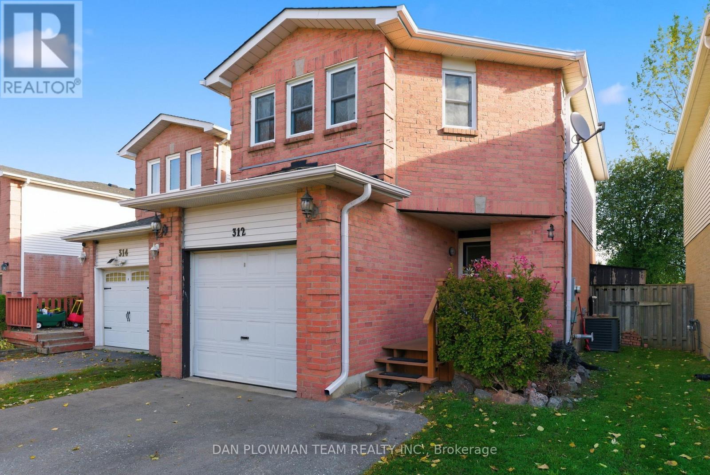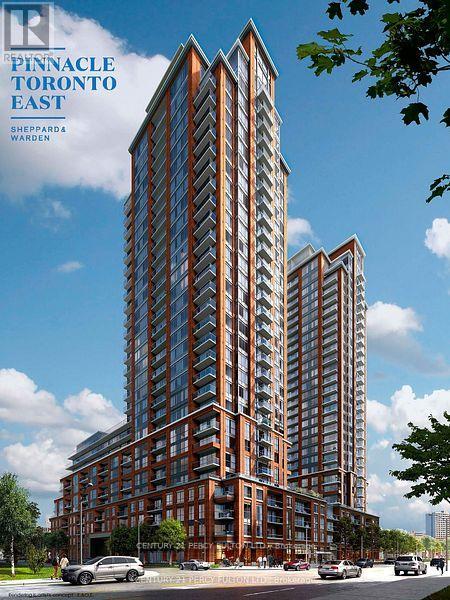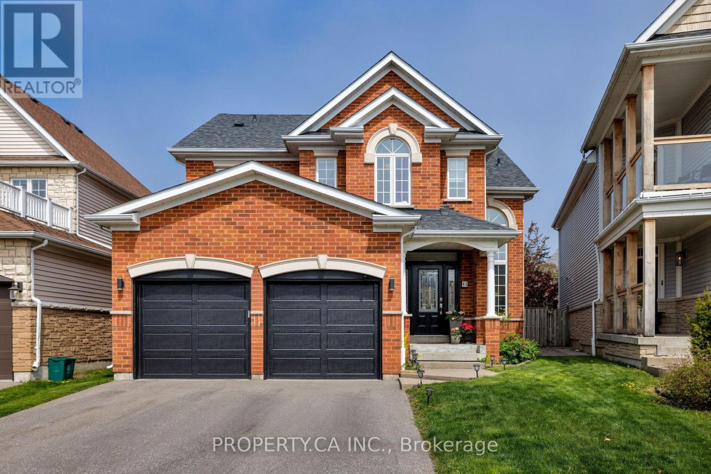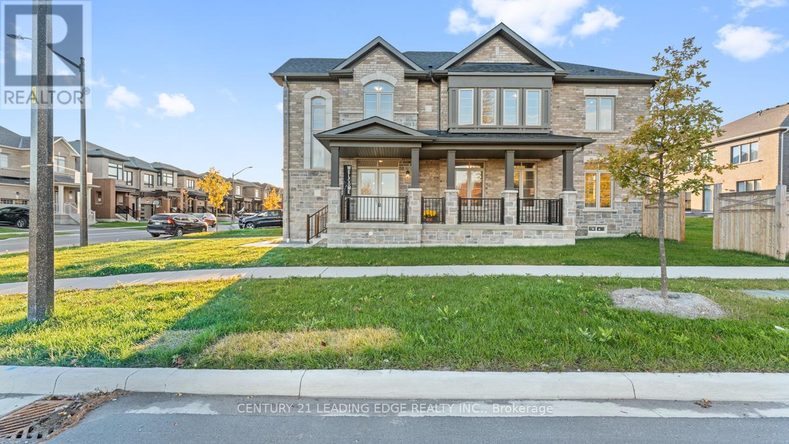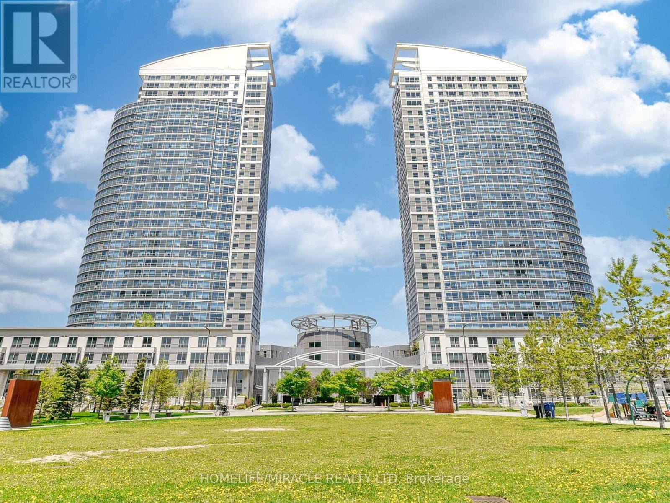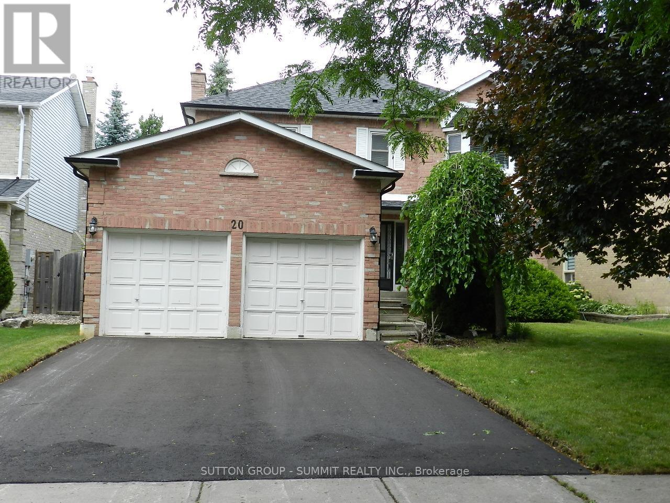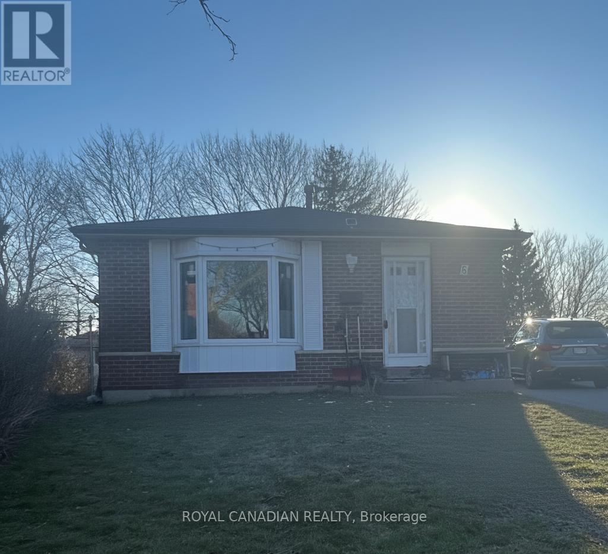2 - 2879 Danforth Avenue
Toronto, Ontario
Bright & Stylish 2-bedroom Apartment On The Danforth! Featuring Newer Stainless Steel Appliances, A Large Kitchen Island With Quartz Countertop, Tile Backsplash, And Double Sink. The Open-concept Layout Is Filled With Natural Light, With Large Windows In Every Room And Laminate Flooring Throughout. Enjoy Double Closets For Ample Storage And The Convenience Of Your Own Private Laundry. Just Steps To The Ttc, Restaurants, Cafes, And Shopping - Everything You Need Is At Your Doorstep. Not To Be Missed! (id:24801)
Forest Hill Real Estate Inc.
2829 - 3270 Sheppard Avenue E
Toronto, Ontario
Welcome to Pinnacle Toronto East, a stunning new development offering modern comfort in one of Scarborough's most accessible neighborhoods. This never-lived-in 2-bedroom suite features 879 sqft living with a 66 sqft open balcony. The smart, open-concept kitchen offers stainless steel appliances, quartz countertops, and ample storage, seamlessly flowing into the living and dining area, ideal for relaxing or entertaining. Enjoy the added convenience of in-suite laundry and thoughtful floor plan design. Located at Sheppard and Warden, you're just minutes from major shopping centers, public transit, grocery stores, restaurants, schools, parks, and highways 401, 404, and 407. Residents have access to world-class amenities, including a fitness center, yoga room, party room, rooftop terrace, outdoor pool, and more. (id:24801)
Century 21 Percy Fulton Ltd.
2 - 1 Ranstone Gardens
Toronto, Ontario
Bright one-bedroom apartment on the lower level of a well-maintained low-rise building. All windows are above grade. Heat and water are included in the rent; hydro is separately metered and paid by the tenant. Locker and coin laundry available in the building. Convenient location with a bus stop at the front door and easy access to highways. One outdoor parking space included. No pets and no smoking, please. Available immediately. (id:24801)
RE/MAX Ultimate Realty Inc.
301 - 325 Sammon Avenue
Toronto, Ontario
Looking for a clean and affordable place to call home near The Danforth? This freshly renovated one-bedroom apartment checks all the boxes. From the moment you walk in, you'll notice the thoughtful details - a large mirrored closet to keep everything organized, a bright and spacious living area that's perfect for relaxing after work or setting up your home office, and big windows that fill the space with natural light. The kitchen feels both modern and welcoming, with stainless steel appliances (including a dishwasher!), plenty of cabinet space, tiled floors, and a clean white subway tile backsplash. The bathroom features a walk-in shower with marble hex tiles and sleek black finishes that feel straight out of a boutique hotel. The bedroom is cozy and bright, with another mirrored double closet and plenty of room to make it your own. You'll also have an in-unit air conditioner for those warm summer days. Best of all, you're just steps from everything that makes The Danforth so special - great restaurants, local shops, parks, TTC access, and neighborhood favourites like Left Field Brewery and the Danforth Music Hall. This isn't just a rental - it's a place where you can feel at home while you plan your next big move. And yes - you'll have a landlord who's responsive, experienced, and genuinely great to deal with (which might be the rarest amenity of all). This isn't just another rental - it's your next great chapter. Come see why this one feels different. Extras: Dishwasher and in-unit A/C included. (id:24801)
Royal LePage/j & D Division
64 Orangewood Crescent
Toronto, Ontario
Welcome to this beautifully maintained and freshly updated family home offering over 2,600 sq ft of finished living space on a quiet, tree-lined crescent in Toronto's desirable L'Amoreaux community. Professionally painted, thoroughly cleaned, and featuring new stair runners, this move-in-ready home shines. The bright main floor offers open-concept living and dining with gleaming hardwood floors and large windows framing peaceful treed views. The front-facing kitchen provides generous counter space, ample cabinetry, and oversized windows creating a warm, inviting atmosphere. Three spacious bedrooms with hardwood floors and a stylish five-piece bath complete the main level, offering comfort and practicality. The fully finished lower level-with separate side entrance-adds flexibility for multigenerational living or rental potential. It features bright above-grade windows, a large family room, three-piece bath, oversized laundry area, and a cold room for extra storage. Outside, enjoy a private fenced backyard perfect for gatherings, gardening, or quiet evenings, plus a charming covered front veranda for relaxing and added curb appeal. Located in one of Scarborough's most established, family-friendly neighbourhoods, this home is close to top-rated schools including L'Amoreaux CI, Sir John A. Macdonald CI, J.B. Tyrrell, Sir Ernest MacMillan, and St. Aidan. Surrounded by parks and recreation-L'Amoreaux Park, Sports Complex, and Kidstown Water Park-you'll have endless options for outdoor fun. With easy access to public transit, Hwy 401/404, and shopping at Bridlewood, Pacific, and Agincourt Malls, this home combines comfort, functionality, and convenience in one of Toronto's most welcoming east-end communities. (id:24801)
Homelife/vision Realty Inc.
312 Sheffield Court
Oshawa, Ontario
Welcome To Your Charming Three-Bedroom Home, Perfectly Designed For First-Time Buyers Seeking Comfort And Tranquility. Nestled In A Peaceful Neighbourhood On A Quiet Court, This Delightful Residence Boasts A Single-Car Garage And The Added Bonus Of No Neighbours Directly Behind, Providing A Serene Backdrop For Your Daily Life.Step Inside To Discover A Warm And Inviting Living And Dining Area, Featuring A Cozy Gas Fireplace That Sets The Perfect Ambiance For Gatherings Or Quiet Evenings At Home. The Layout Is Thoughtfully Designed To Maximize Space And Functionality, Ensuring A Welcoming Atmosphere For Family And Friends. Convenience Is Key, With Public Transit And The GO Train Station Just Minutes Away, Making Commuting A Breeze. Enjoy The Ease Of Walking To Nearby Grocery Stores, The Oshawa Centre, And A Variety Of Other Amenities, All Within Close Reach. This Home Is Not Just A Place To Live; It's A Lifestyle Waiting To Be Embraced. Don't Miss This Opportunity To Create Lasting Memories In A Wonderful Community! ** This is a linked property.** (id:24801)
Dan Plowman Team Realty Inc.
1622 - 3270 Sheppard Avenue E
Toronto, Ontario
Welcome to Pinnacle Toronto East, a stunning new development offering modern comfort in one of Scarborough's most accessible neighborhoods. This never-lived-in 2-bedroom suite features 879 sqft living with a 66 sqft open balcony. The smart, open-concept kitchen offers stainless steel appliances, quartz countertops, and ample storage, seamlessly flowing into the living and dining area, ideal for relaxing or entertaining. Enjoy the added convenience of in-suite laundry and thoughtful floor plan design. Located at Sheppard and Warden, you're just minutes from major shopping centers, public transit, grocery stores, restaurants, schools, parks, and highways 401, 404, and 407. Residents have access to world-class amenities, including a fitness center, yoga room, party room, rooftop terrace, outdoor pool, and more. (id:24801)
Century 21 Percy Fulton Ltd.
43 Rockport Drive
Toronto, Ontario
Welcome to 43 Rockport Drive - a warm, inviting home tucked into the sought-after Port Union Village in Centennial Scarborough. Thoughtfully renovated and full of charm, this 4-bedroom, 4-bathroom home offers nearly 2,500 sq ft of above-grade living space with hardwood floors, elegant crown moulding, and a cozy gas fireplace. The sunlit kitchen opens to a cozy breakfast nook, a generous family room, and formal living and dining areas - offering plenty of space to gather, relax, or entertain. Upstairs, the oversized primary suite feels like a true retreat with its luxurious 5 piece ensuite, seating area and walk-in closet. Three additional bedrooms round out the upper level with a shared 4 piece bath. The finished basement adds even more versatility with a large rec room, guest or inlaw bedroom, and full bath. Step out back to a party-sized deck with a gas BBQ hookup - ideal for summer get-togethers under the Gazebo. Just minutes from Rouge Hill GO, scenic waterfront trails, parks, and top-rated schools, this home blends comfort, style, and convenience in one of Toronto's most charming neighbourhoods. (id:24801)
Property.ca Inc.
2 Conarty Crescent
Whitby, Ontario
Welcome to your next chapter in prestigious North Whitby. This gorgeous 4 bedroom, 3 bathroom home is located directly across from the renowned Thermea Spa and mere seconds to the toll free 412, offering unmatched convenience for commuters and explorers alike. This rapidly developing community continues to gain value year after year, making this not just a home, but a smart equity-building investment. Inside, you'll find luxury at every turn: rich hardwood floors, elegant quartz countertops, a centre island perfect for hosting, stainless steel appliances, and a cozy fireplace framed by sun filled windows that flood the space with natural light. The exterior showcases a beautiful blend of stone and brick, elevating the curb appeal even further. The unfinished basement is a standout feature, with above-grade windows and a bathroom rough in, it's ready for your vision and offers a prime opportunity to create additional living space or generate future rental income. Come experience the warmth, space, and style of this exceptional property in person. Join us for our Open House this Saturday & Sunday from 2PM-4PM. Your next move starts here, and it looks incredible! (id:24801)
Century 21 Leading Edge Realty Inc.
2003 - 38 Lee Centre Drive
Toronto, Ontario
An opportunity to own a bright spacious unit in a high demand location.** This unit includes one Parking and a Locker***World class building amenities***Minutes away from highway 401, Scarborough Town Center, and restaurants.***Water and Heat included in maintenance fee Welcome to your perfect 2-bedroom, 2-bath condo in the heart of Scarborough! Ideal for first time buyers, downsizers, or investors of open-concept living with panoramic views. Freshly painted, new floor and impeccably maintained, it's move-in ready and exceptionally located. Enjoy the convenience of being steps from the TTC, Scarborough Town Centre, parks, and great dining options. Minutes to Hwy 401, U of T Scarborough, and Centennial College. This well-managed building offers premium amenities including a 24-hour concierge, indoor pool, hot tub fitness centre, party room, bike storage, library/study lounge, and a welcoming community atmosphere. Comes with one parking space and one locker. (id:24801)
Homelife/miracle Realty Ltd
20 Dehart Drive
Whitby, Ontario
IMMACULATE 4 BEDROOMS DETACHED WITH PARTIAL FINISHED BASEMENT, WIDE LOT DESIGN, LOCATED AT A QUIET STREET, EXCELLENT SCHOOL BOUNDARY, HUGE BACKYARD WITH INTERLOCK, ACCESS FROM GARAGE, NEWER DRIVEWAY, NEWER CARPET, NEWER STOVE, FRESHLY PAINTED.. AAA TENANT ONLY, NO PETS AND NON SMOKERS, $300 REFUNDABLE KEY DEPOSIT, INSURANCE REQUIRED, TENANT PAYS ALL UTILITIES AND HOT WATER HEATER RENTAL. TENANT HANDLES LAWN CARE AND SNOW REMOVAL. PLEASE DOWN LOAD SCHEDULE A FROM TRREB (id:24801)
Sutton Group - Summit Realty Inc.
Upper - 6 O'henry Grove
Toronto, Ontario
Welcome to 6 O'Henry Grove! This bright and spacious 3-bedroom, 1-bath main level bungalow features an open-concept layout with generous living space throughout. The home offers a full bathroom with a standing shower, well-sized bedrooms with plenty of natural light, and a functional kitchen ideal for everyday living. Conveniently located just minutes from Highway 401, public transit, schools, parks, and all major amenities. Includes two driveway parking spaces. (id:24801)
Royal Canadian Realty


